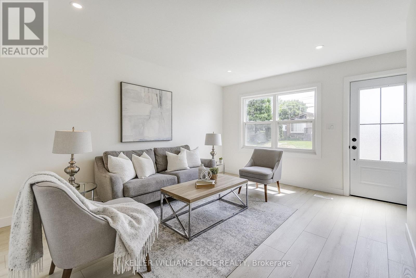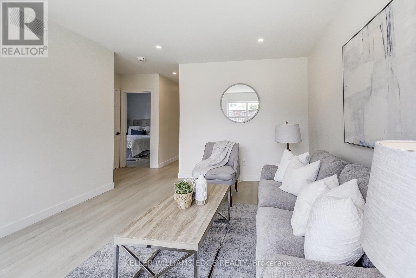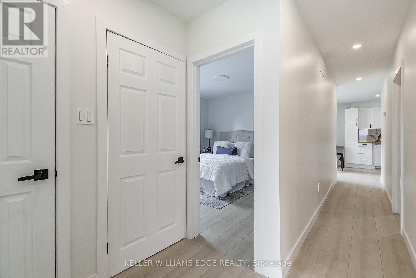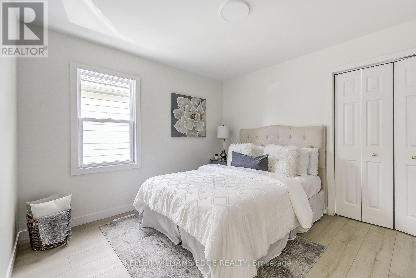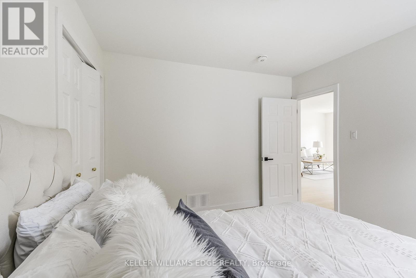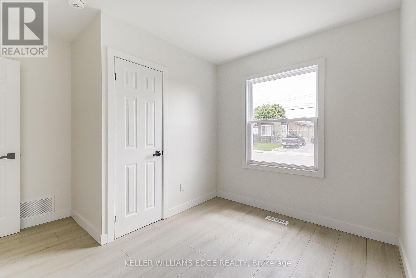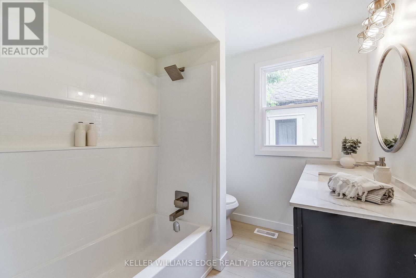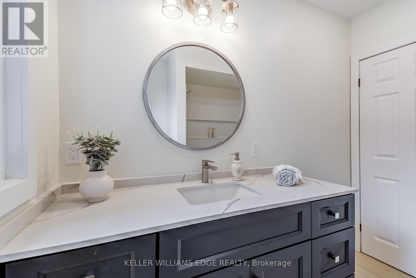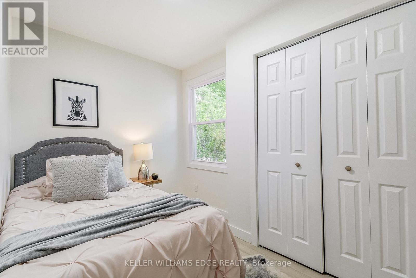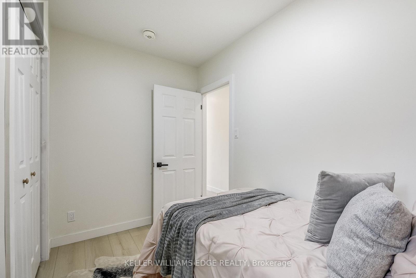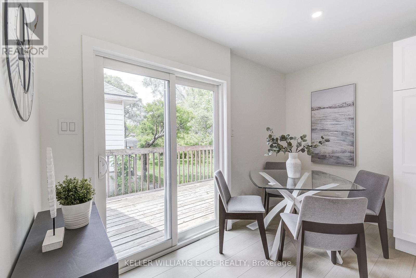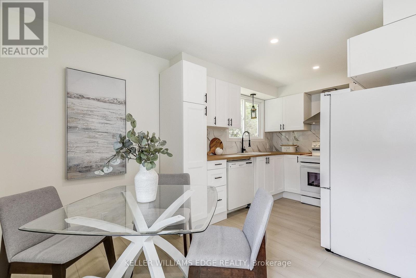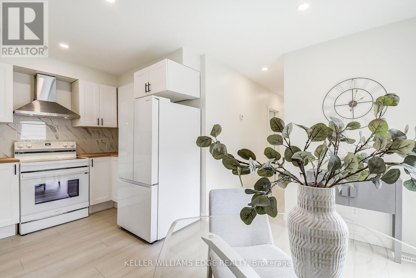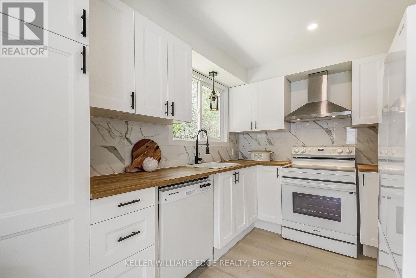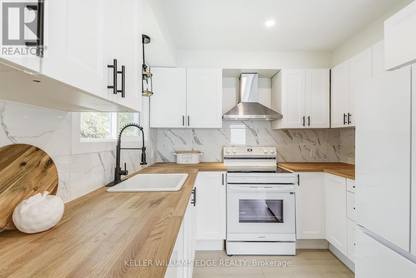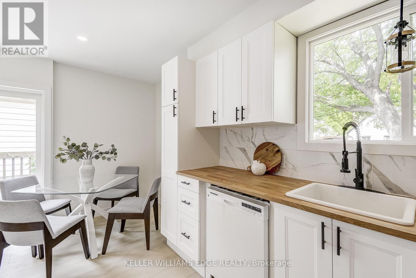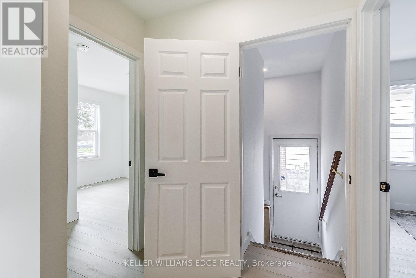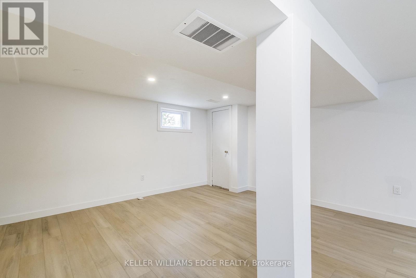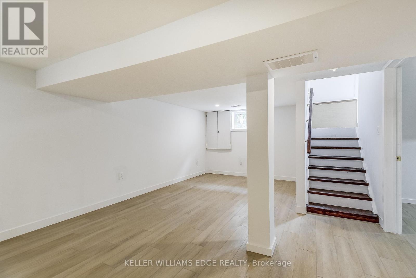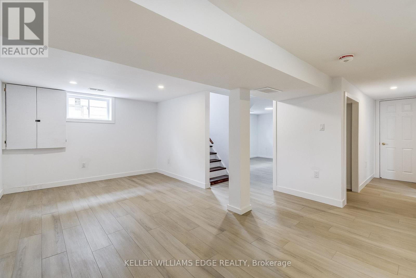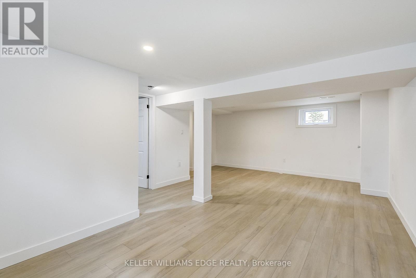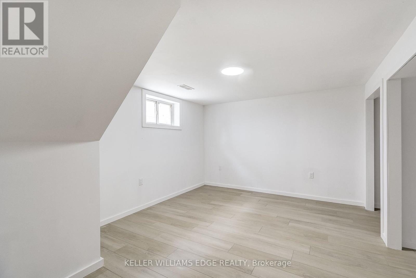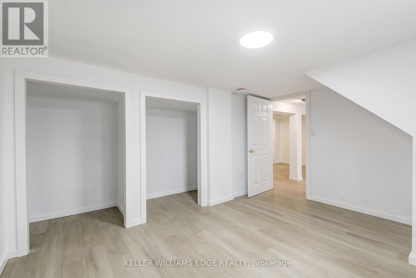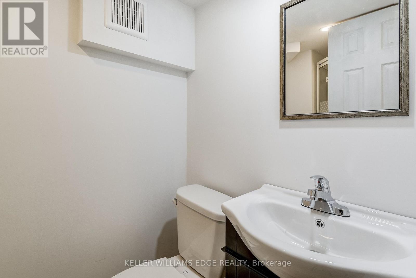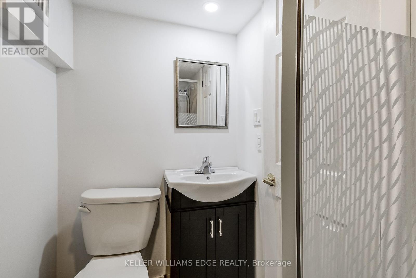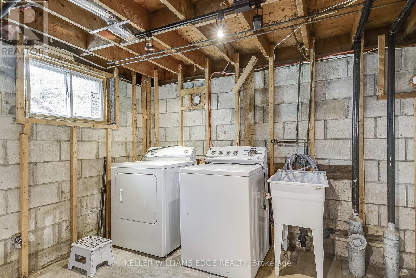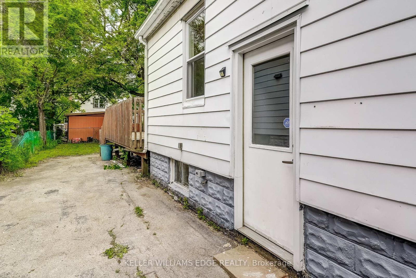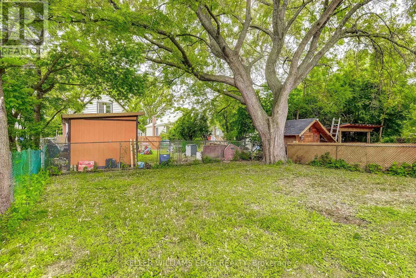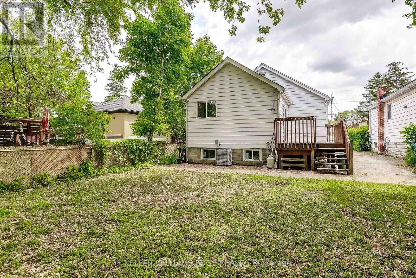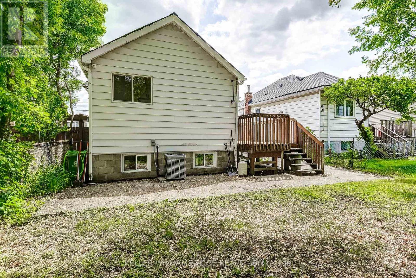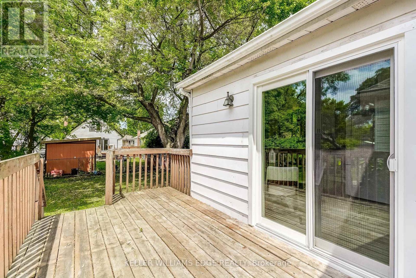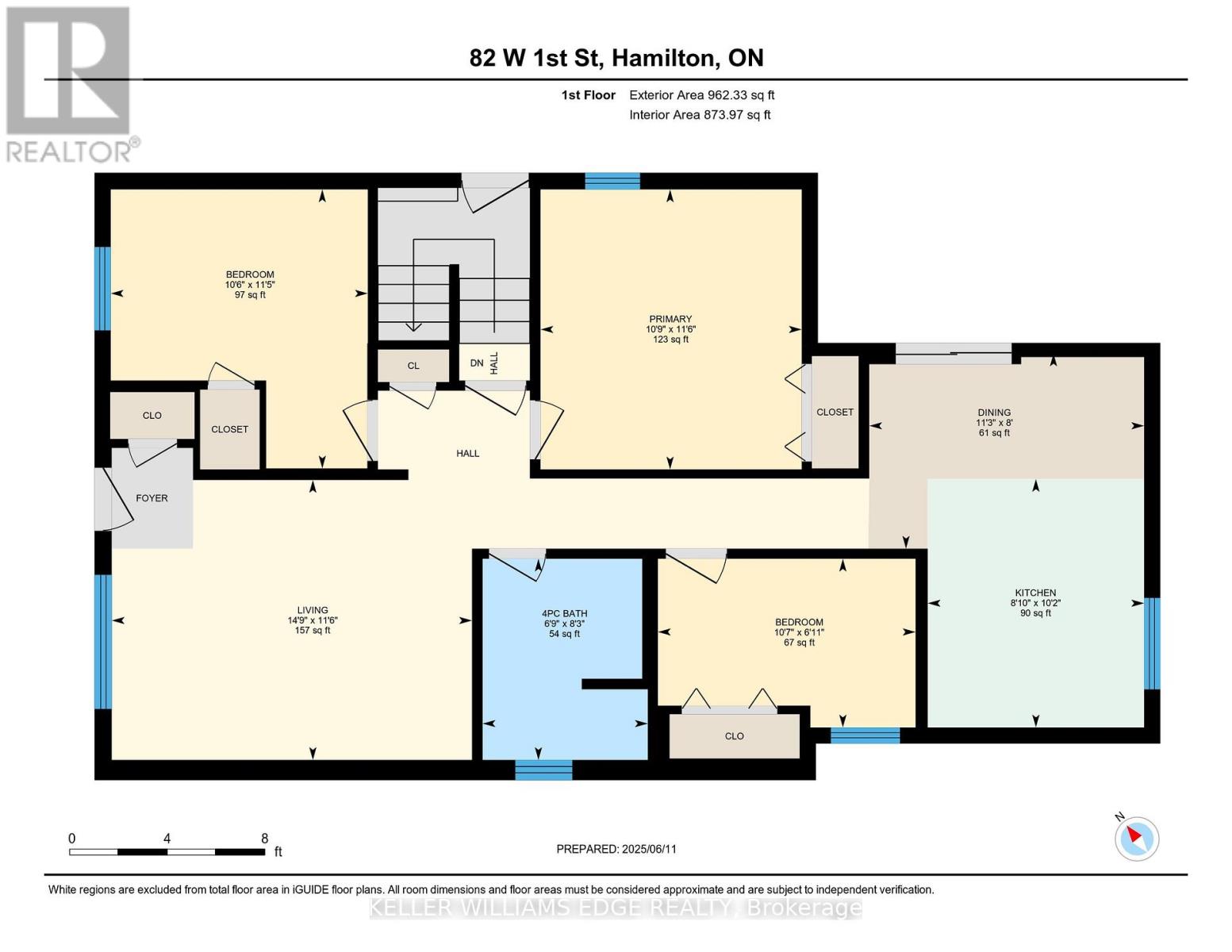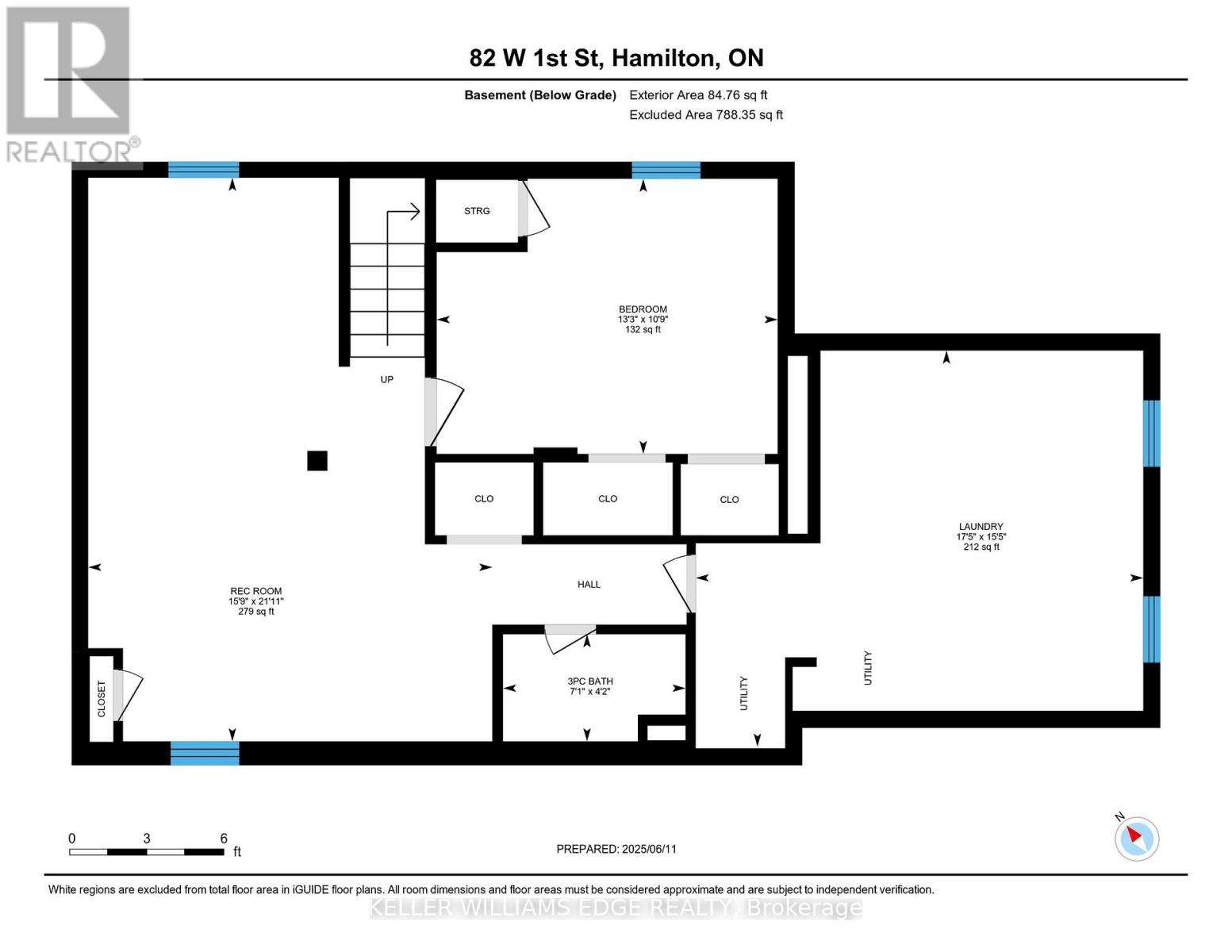82 West 1st Street Hamilton, Ontario L9C 3C4
$699,000
Beautiful newly renovated home offers modern finishes throughout, featuring a large and bright living room perfect for entertaining. The functionally designed kitchen is as stylish as it is practical, flowing seamlessly into the adjacent dining that leads out onto a side deck. Downstairs, there is potential for an in-law suite with a separate side entrance, a second bathroom and extra bedroom - ideal for multigenerational living or rental income. Upstairs, youll enjoy 3 roomy bedrooms, a modern bathroom and a spacious backyard with plenty of space for gardens, play, or summer gatherings. Located just steps from Mohawk College, shops, restaurants, schools, and public transit, this home offers unmatched convenience. Welcome Home! (id:60083)
Open House
This property has open houses!
2:00 pm
Ends at:4:00 pm
Property Details
| MLS® Number | X12216287 |
| Property Type | Single Family |
| Community Name | Bonnington |
| Parking Space Total | 3 |
Building
| Bathroom Total | 2 |
| Bedrooms Above Ground | 3 |
| Bedrooms Below Ground | 1 |
| Bedrooms Total | 4 |
| Appliances | Dishwasher, Dryer, Hood Fan, Stove, Washer, Refrigerator |
| Architectural Style | Bungalow |
| Basement Development | Finished |
| Basement Type | Full (finished) |
| Construction Style Attachment | Detached |
| Cooling Type | Central Air Conditioning |
| Exterior Finish | Vinyl Siding |
| Foundation Type | Block |
| Heating Fuel | Natural Gas |
| Heating Type | Forced Air |
| Stories Total | 1 |
| Size Interior | 700 - 1,100 Ft2 |
| Type | House |
| Utility Water | Municipal Water |
Parking
| No Garage |
Land
| Acreage | No |
| Sewer | Sanitary Sewer |
| Size Depth | 102 Ft ,9 In |
| Size Frontage | 37 Ft |
| Size Irregular | 37 X 102.8 Ft |
| Size Total Text | 37 X 102.8 Ft |
Rooms
| Level | Type | Length | Width | Dimensions |
|---|---|---|---|---|
| Basement | Recreational, Games Room | 6.69 m | 4.79 m | 6.69 m x 4.79 m |
| Basement | Bathroom | 1.27 m | 2.17 m | 1.27 m x 2.17 m |
| Basement | Bedroom | 3.26 m | 4.05 m | 3.26 m x 4.05 m |
| Basement | Laundry Room | 4.7 m | 5.31 m | 4.7 m x 5.31 m |
| Main Level | Dining Room | 2.44 m | 3.44 m | 2.44 m x 3.44 m |
| Main Level | Kitchen | 3.11 m | 2.71 m | 3.11 m x 2.71 m |
| Main Level | Living Room | 3.5 m | 4.5 m | 3.5 m x 4.5 m |
| Main Level | Primary Bedroom | 3.5 m | 3.26 m | 3.5 m x 3.26 m |
| Main Level | Bathroom | 2.52 m | 2.06 m | 2.52 m x 2.06 m |
| Main Level | Bedroom | 3.49 m | 3.21 m | 3.49 m x 3.21 m |
| Main Level | Bedroom | 2.11 m | 3.22 m | 2.11 m x 3.22 m |
https://www.realtor.ca/real-estate/28459391/82-west-1st-street-hamilton-bonnington-bonnington
Contact Us
Contact us for more information

Sarah Kiani
Broker
(905) 929-9171
www.youtube.com/embed/bHJ3Pf4ahSs
www.kianiandco.com/
www.facebook.com/kianihomes
x.com/KianiHomes
www.linkedin.com/in/sarah-kiani-b94b6b1b/
3185 Harvester Rd Unit 1a
Burlington, Ontario L7N 3N8
(905) 335-8808
(289) 288-0550
www.kellerwilliamsedge.com/

