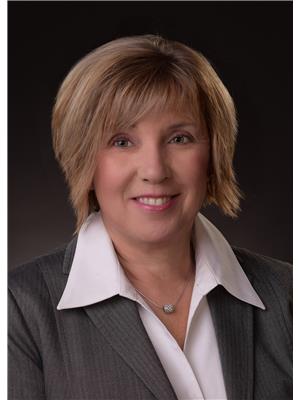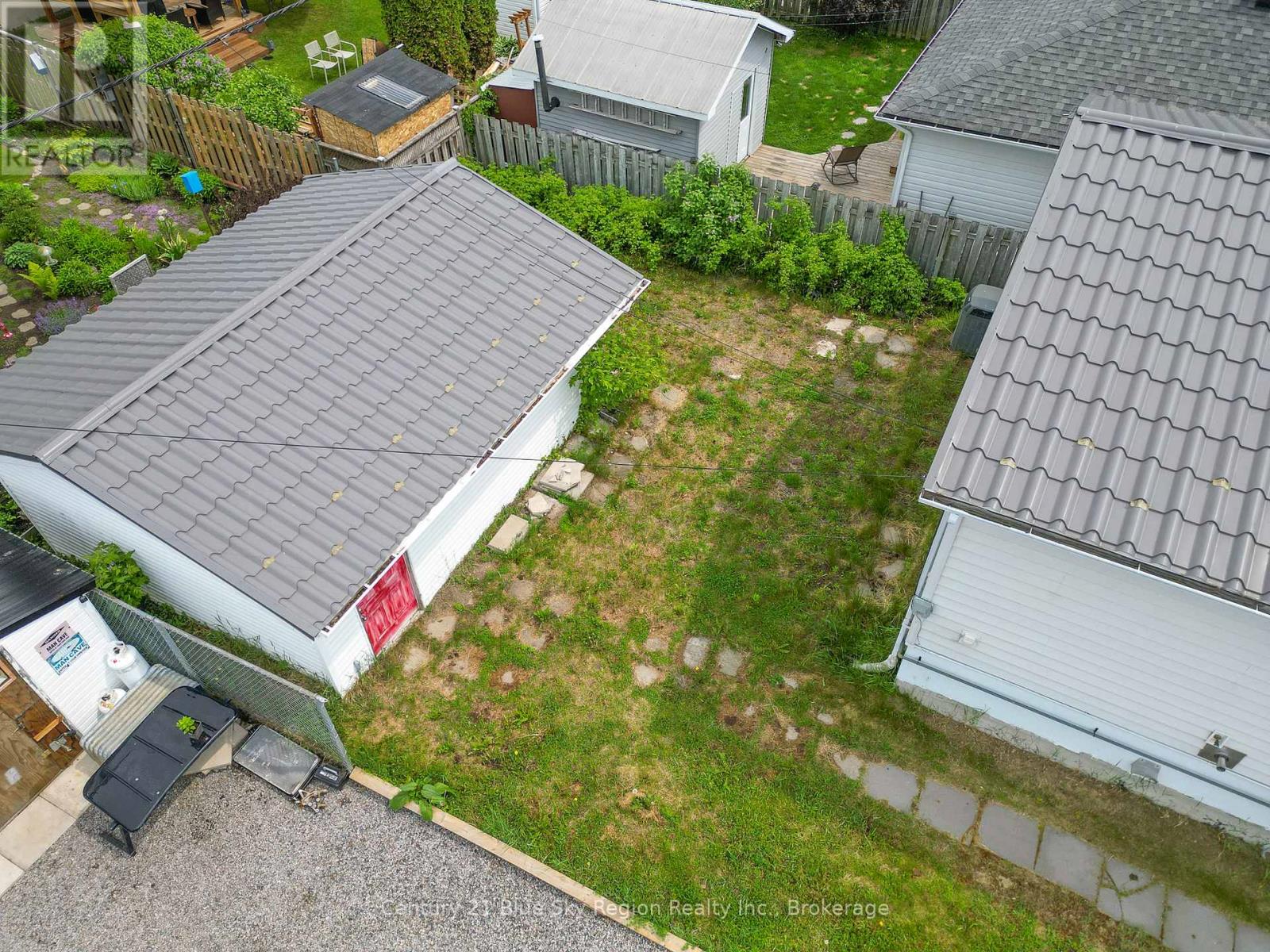84 Gladstone Avenue North Bay, Ontario P1A 2L5
$369,900
Conveniently located in a quiet family friendly neighbourhood, 3+1 bedroom, 1.5 bath raised bungalow that perfectly blends comfort, functionality, and value! This home is ideal for families, hobbyists, or anyone looking for versatile living space. Main floor kitchen offers Samsung appliances and granite countertops, 3 bedrooms, and 4pc bath. Head downstairs to the fully finished basement, where you'll discover a large rec room featuring a gas fireplace perfect for movie nights or gatherings as well as an additional bedroom or office, a 2-piece bath, and plenty of storage. Enjoy year-round comfort with forced air gas heat and central air conditioning. The home also features a durable metal roof on both the house and workshop, offering peace of mind for years to come. A standout feature of this property is the large wired, insulated & heated workshop , a dream for hobbyists, mechanics, or anyone in need of serious workspace. Home is pre-inspected for your peace of mind. (id:60083)
Property Details
| MLS® Number | X12206296 |
| Property Type | Single Family |
| Community Name | Ferris |
| Amenities Near By | Public Transit, Beach, Schools |
| Community Features | School Bus, Community Centre |
| Features | Level |
| Parking Space Total | 5 |
| Structure | Deck, Workshop |
Building
| Bathroom Total | 2 |
| Bedrooms Above Ground | 3 |
| Bedrooms Below Ground | 1 |
| Bedrooms Total | 4 |
| Amenities | Fireplace(s) |
| Appliances | Water Meter, Dishwasher, Dryer, Microwave, Stove, Washer, Window Coverings, Refrigerator |
| Architectural Style | Raised Bungalow |
| Basement Development | Finished |
| Basement Type | Full (finished) |
| Construction Status | Insulation Upgraded |
| Construction Style Attachment | Detached |
| Cooling Type | Central Air Conditioning |
| Exterior Finish | Vinyl Siding |
| Fireplace Present | Yes |
| Fireplace Total | 1 |
| Foundation Type | Block |
| Half Bath Total | 1 |
| Heating Fuel | Natural Gas |
| Heating Type | Forced Air |
| Stories Total | 1 |
| Size Interior | 700 - 1,100 Ft2 |
| Type | House |
| Utility Water | Municipal Water |
Parking
| No Garage |
Land
| Acreage | No |
| Land Amenities | Public Transit, Beach, Schools |
| Landscape Features | Landscaped |
| Sewer | Sanitary Sewer |
| Size Depth | 95 Ft |
| Size Frontage | 40 Ft |
| Size Irregular | 40 X 95 Ft |
| Size Total Text | 40 X 95 Ft |
| Zoning Description | R3 |
Rooms
| Level | Type | Length | Width | Dimensions |
|---|---|---|---|---|
| Lower Level | Recreational, Games Room | 7.72 m | 7.46 m | 7.72 m x 7.46 m |
| Lower Level | Bedroom 4 | 4.29 m | 3.27 m | 4.29 m x 3.27 m |
| Lower Level | Laundry Room | 3.25 m | 3.14 m | 3.25 m x 3.14 m |
| Main Level | Living Room | 4.77 m | 3.47 m | 4.77 m x 3.47 m |
| Main Level | Kitchen | 4.31 m | 3.47 m | 4.31 m x 3.47 m |
| Main Level | Primary Bedroom | 3.73 m | 3.45 m | 3.73 m x 3.45 m |
| Main Level | Bedroom 2 | 3.45 m | 3.12 m | 3.45 m x 3.12 m |
| Main Level | Bedroom 3 | 3.47 m | 2.69 m | 3.47 m x 2.69 m |
https://www.realtor.ca/real-estate/28437624/84-gladstone-avenue-north-bay-ferris-ferris
Contact Us
Contact us for more information

Susan Nosko
Broker
199 Main Street East
North Bay, Ontario P1B 1A9
(705) 474-4500

Sharron Cadger
Salesperson
199 Main Street East
North Bay, Ontario P1B 1A9
(705) 474-4500












































