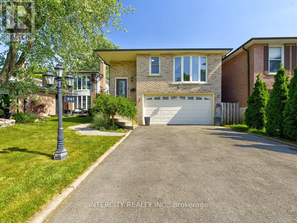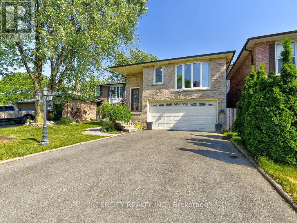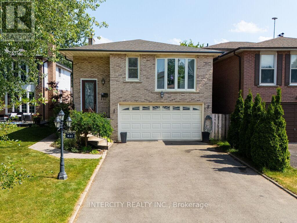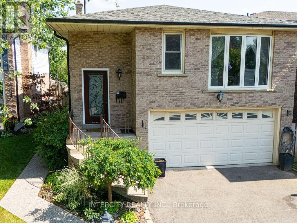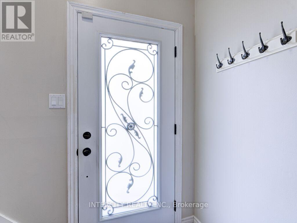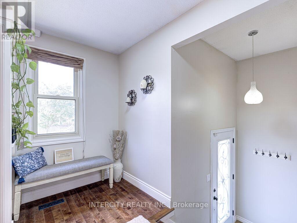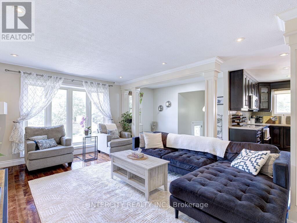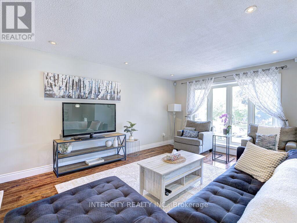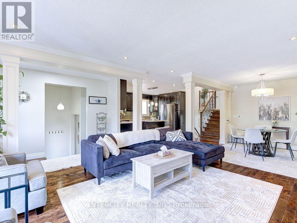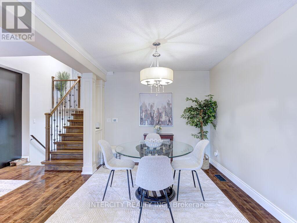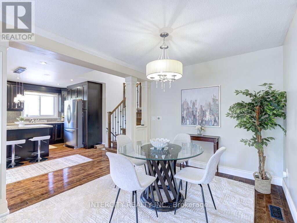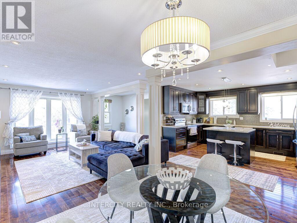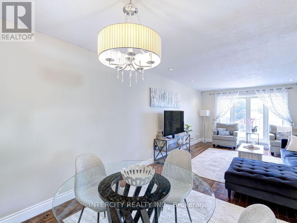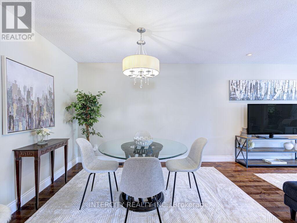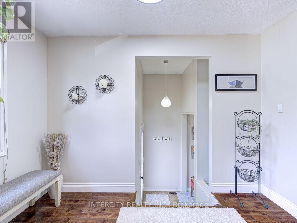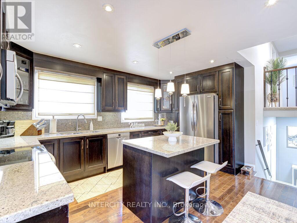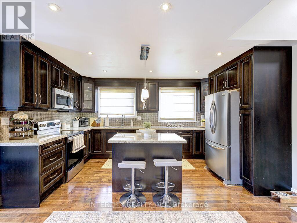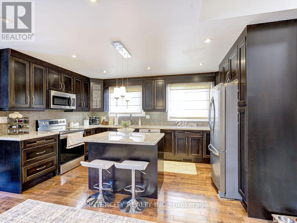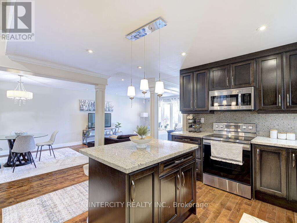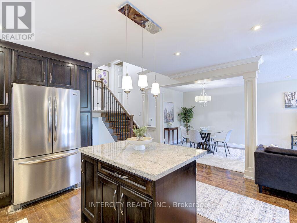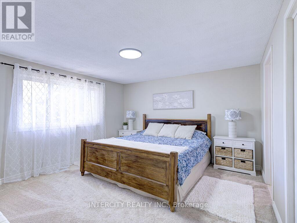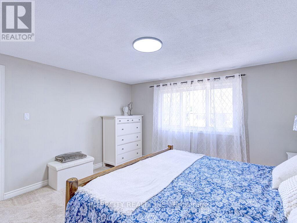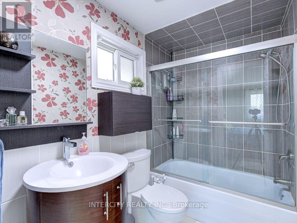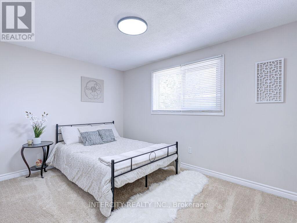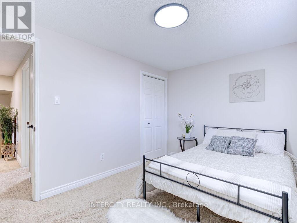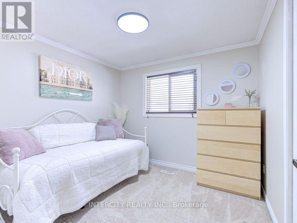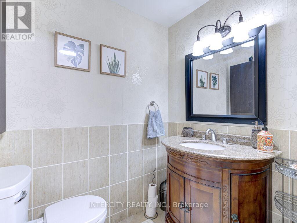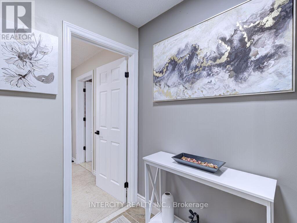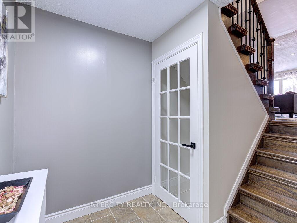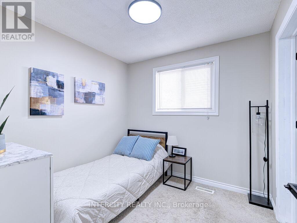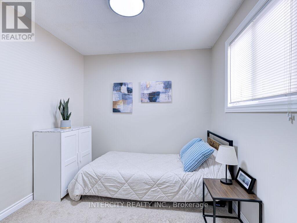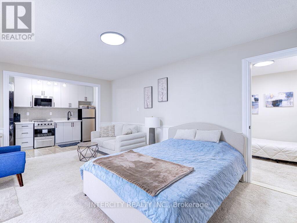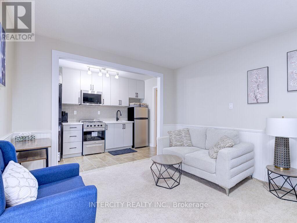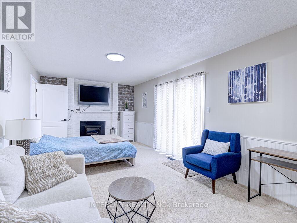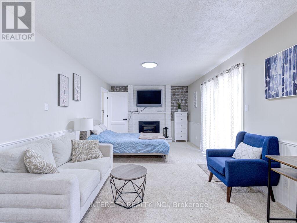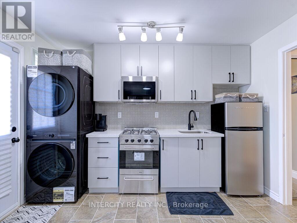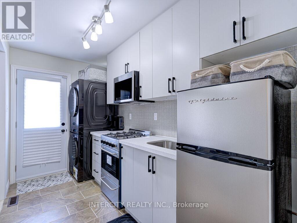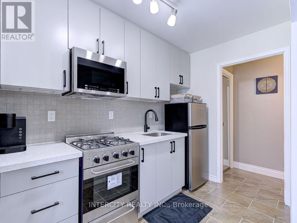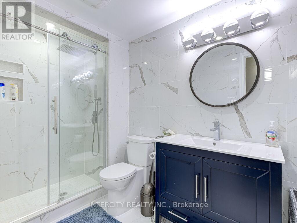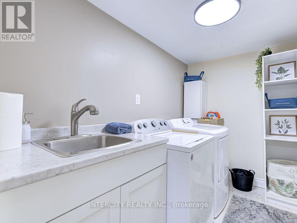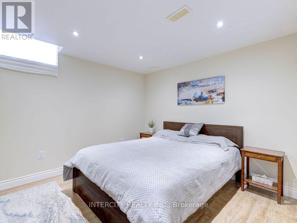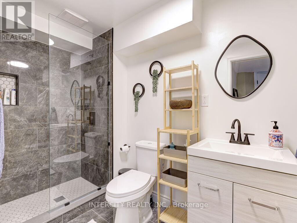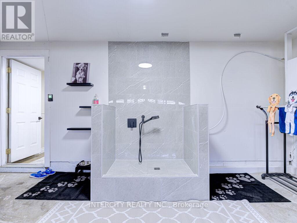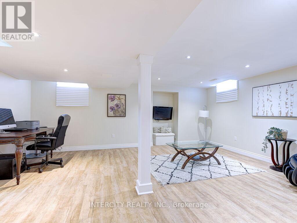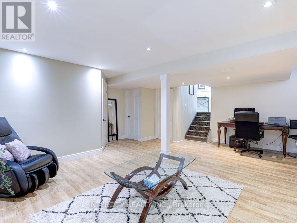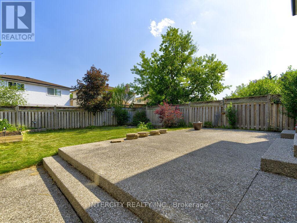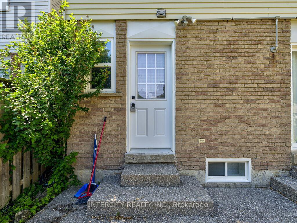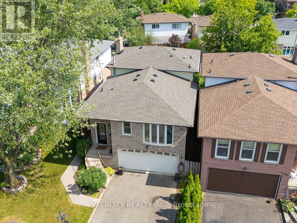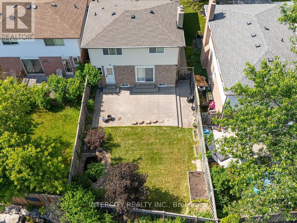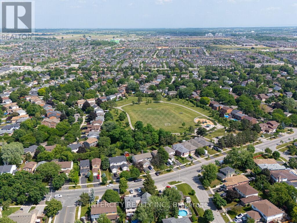841 Coulson Avenue Milton, Ontario L9T 4K3
$1,389,000
Extremely spacious 5-level backsplit in timberlea with Lots of potential. Separate unit/ In law Suite with Separate private entrance from backyard, Separate kitchen and laundry on lower level. Open concept living, dining, pot lights on main floor. Upgraded kitchen with s/s appliances, granite countertop & backsplash. Finished bsmt w/separate entrance. Big fenced backyard, Double garage & private driveway fits up to 6 cars. Close to school, parks & quiet neighbourhood. Finished basement features a laundry room, bedroom with closet and full washroom, garage entry. Potential to create multiple rental income with multiple units. Double car garage also offers a dog shower. New Roof and driveway done in 2024. ** This is a linked property.** (id:60083)
Property Details
| MLS® Number | W12242520 |
| Property Type | Single Family |
| Community Name | 1037 - TM Timberlea |
| Features | In-law Suite |
| Parking Space Total | 8 |
Building
| Bathroom Total | 4 |
| Bedrooms Above Ground | 4 |
| Bedrooms Below Ground | 1 |
| Bedrooms Total | 5 |
| Amenities | Fireplace(s) |
| Appliances | Garage Door Opener Remote(s), Dishwasher, Dryer, Microwave, Two Stoves, Two Washers, Window Coverings, Two Refrigerators |
| Basement Features | Separate Entrance |
| Basement Type | N/a |
| Construction Style Attachment | Detached |
| Construction Style Split Level | Backsplit |
| Cooling Type | Central Air Conditioning |
| Exterior Finish | Brick, Vinyl Siding |
| Fireplace Present | Yes |
| Fireplace Total | 1 |
| Foundation Type | Poured Concrete |
| Half Bath Total | 1 |
| Heating Fuel | Natural Gas |
| Heating Type | Forced Air |
| Size Interior | 1,500 - 2,000 Ft2 |
| Type | House |
| Utility Water | Municipal Water |
Parking
| Attached Garage | |
| Garage |
Land
| Acreage | No |
| Sewer | Sanitary Sewer |
| Size Depth | 121 Ft ,4 In |
| Size Frontage | 35 Ft ,4 In |
| Size Irregular | 35.4 X 121.4 Ft |
| Size Total Text | 35.4 X 121.4 Ft |
Rooms
| Level | Type | Length | Width | Dimensions |
|---|---|---|---|---|
| Basement | Laundry Room | Measurements not available | ||
| Basement | Bedroom | 3.65 m | 3.32 m | 3.65 m x 3.32 m |
| Basement | Recreational, Games Room | Measurements not available | ||
| Lower Level | Laundry Room | Measurements not available | ||
| Lower Level | Bedroom | 2.63 m | 2.63 m | 2.63 m x 2.63 m |
| Lower Level | Kitchen | 3.42 m | 1.29 m | 3.42 m x 1.29 m |
| Lower Level | Living Room | 3.42 m | 5.76 m | 3.42 m x 5.76 m |
| Main Level | Living Room | 4.7 m | 3.93 m | 4.7 m x 3.93 m |
| Main Level | Dining Room | 3.04 m | 3.25 m | 3.04 m x 3.25 m |
| Main Level | Kitchen | 4.5 m | 4.66 m | 4.5 m x 4.66 m |
| Upper Level | Primary Bedroom | 3.85 m | 3.98 m | 3.85 m x 3.98 m |
| Upper Level | Bedroom 2 | 3.81 m | 2.7 m | 3.81 m x 2.7 m |
| Upper Level | Bedroom 3 | 2.86 m | 2.77 m | 2.86 m x 2.77 m |
https://www.realtor.ca/real-estate/28514645/841-coulson-avenue-milton-tm-timberlea-1037-tm-timberlea
Contact Us
Contact us for more information

Vik Paul
Salesperson
www.paulrealty.ca/
www.facebook.com/realtor.vikpaul/
3600 Langstaff Rd., Ste14
Vaughan, Ontario L4L 9E7
(416) 798-7070
(905) 851-8794

