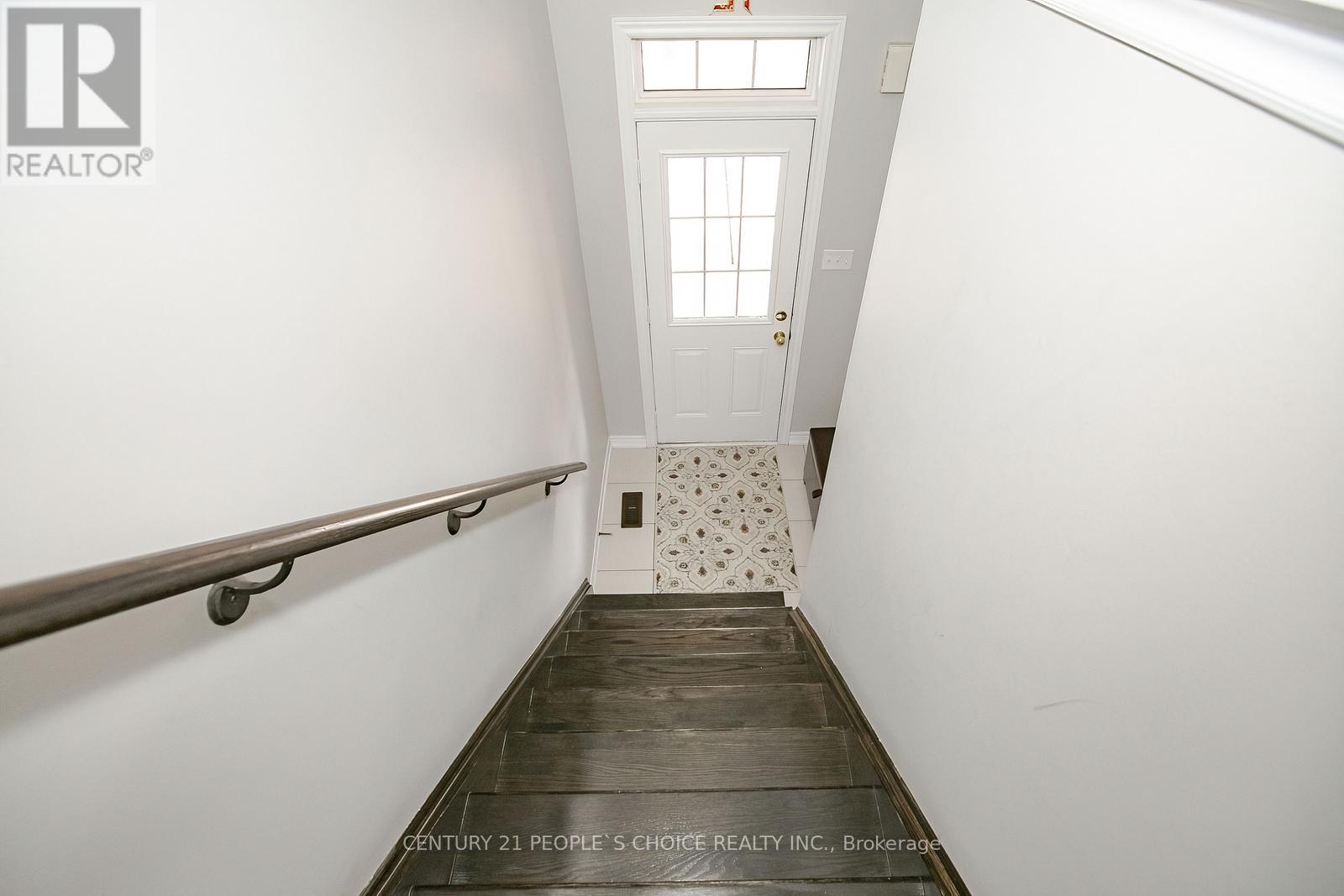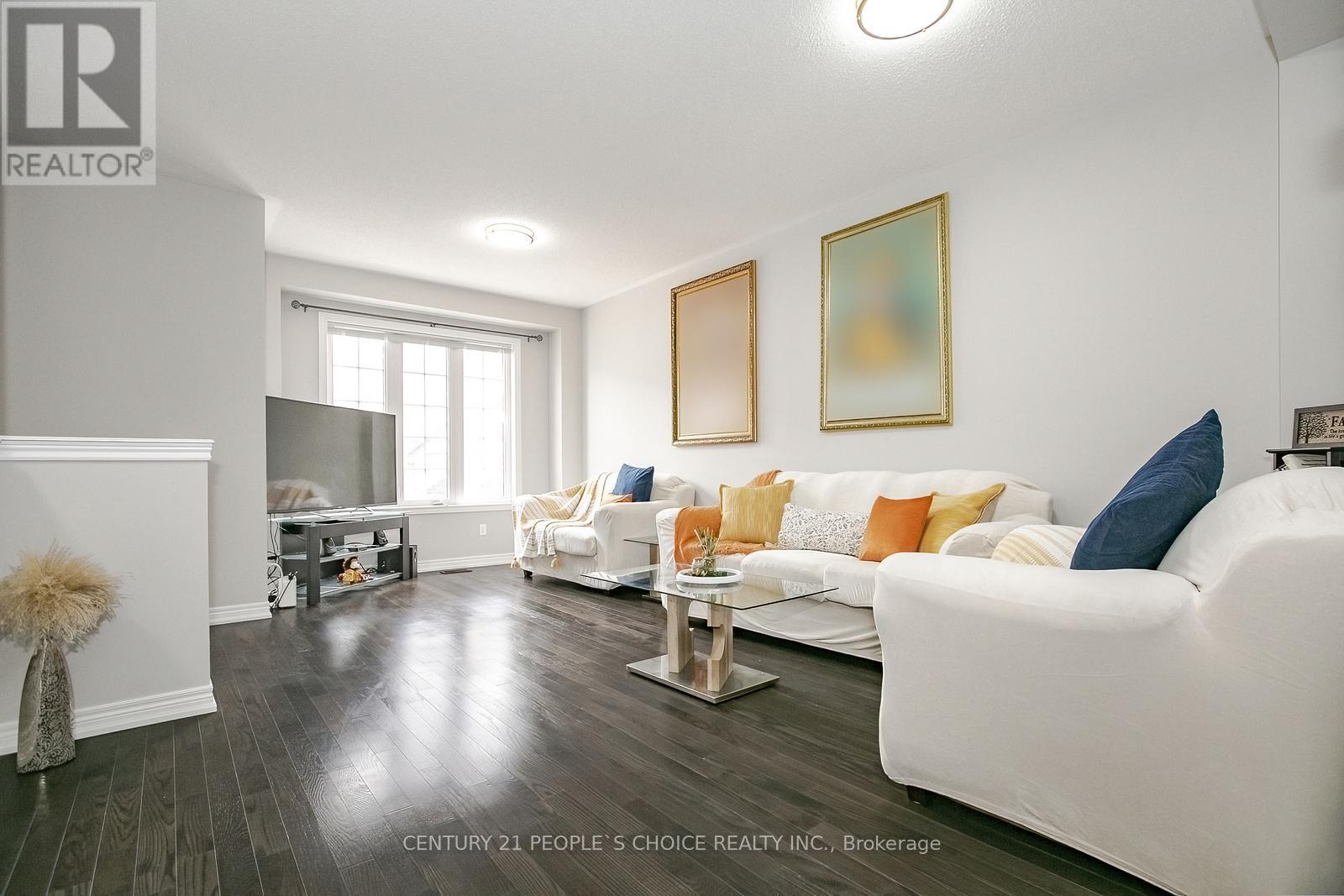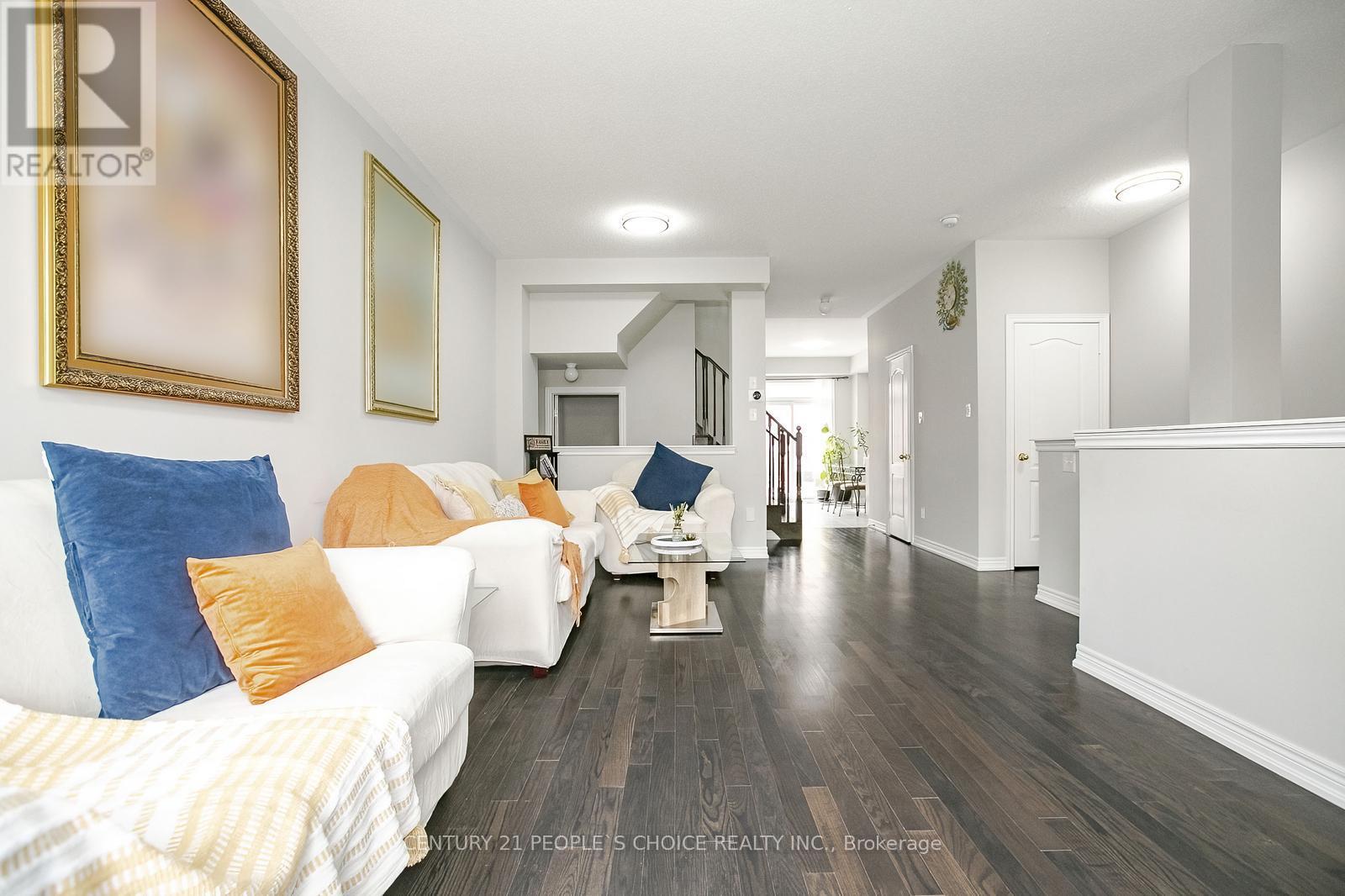85 Sea Drifter Crescent Brampton, Ontario L6P 2S1
$849,000Maintenance, Parcel of Tied Land
$81.84 Monthly
Maintenance, Parcel of Tied Land
$81.84 MonthlyBeautiful, well-maintained 3+1 townhome available in a highly sought-after area of East Brampton at Ebenezer and Gore Road. Featuring large windows throughout and a finished walk-out basement (by the builder). in 2015 this home boasts a premium brick and stucco elevation with a portico, 9' ceilings, and an open-concept layout. It includes an oak staircase, hardwood flooring on the main floor and in the second-floor hallway, a master walk-in closet. Fresh painted, with a built deck, direct garage entry, and a walk-out basement recreation room leading to the backyard. Conveniently located steps away from Humber college, Grocery stores, HWY 427, Religious Places, all amenities and more! (id:60083)
Property Details
| MLS® Number | W12234006 |
| Property Type | Single Family |
| Community Name | Bram East |
| Amenities Near By | Place Of Worship, Public Transit, Schools |
| Community Features | Community Centre |
| Features | Sloping, Carpet Free |
| Parking Space Total | 2 |
Building
| Bathroom Total | 3 |
| Bedrooms Above Ground | 3 |
| Bedrooms Below Ground | 1 |
| Bedrooms Total | 4 |
| Age | 6 To 15 Years |
| Appliances | Garage Door Opener Remote(s), Dryer, Stove, Washer, Refrigerator |
| Basement Development | Finished |
| Basement Features | Walk Out |
| Basement Type | N/a (finished) |
| Construction Style Attachment | Attached |
| Cooling Type | Central Air Conditioning |
| Exterior Finish | Brick, Stucco |
| Flooring Type | Hardwood, Ceramic, Carpeted |
| Foundation Type | Block |
| Half Bath Total | 1 |
| Heating Fuel | Natural Gas |
| Heating Type | Forced Air |
| Stories Total | 3 |
| Size Interior | 1,500 - 2,000 Ft2 |
| Type | Row / Townhouse |
| Utility Water | Municipal Water |
Parking
| Attached Garage | |
| Garage |
Land
| Acreage | No |
| Fence Type | Fenced Yard |
| Land Amenities | Place Of Worship, Public Transit, Schools |
| Sewer | Sanitary Sewer |
| Size Depth | 80 Ft ,1 In |
| Size Frontage | 18 Ft |
| Size Irregular | 18 X 80.1 Ft |
| Size Total Text | 18 X 80.1 Ft |
Rooms
| Level | Type | Length | Width | Dimensions |
|---|---|---|---|---|
| Second Level | Living Room | 8.54 m | 3.05 m | 8.54 m x 3.05 m |
| Second Level | Dining Room | 8.54 m | 3.05 m | 8.54 m x 3.05 m |
| Second Level | Kitchen | 5.18 m | 4.63 m | 5.18 m x 4.63 m |
| Second Level | Eating Area | 5.18 m | 4.63 m | 5.18 m x 4.63 m |
| Second Level | Laundry Room | 1.49 m | 1.55 m | 1.49 m x 1.55 m |
| Third Level | Bedroom | 4.88 m | 3.35 m | 4.88 m x 3.35 m |
| Third Level | Bedroom 2 | 4.02 m | 2.4 m | 4.02 m x 2.4 m |
| Third Level | Bedroom 3 | 3.66 m | 2.68 m | 3.66 m x 2.68 m |
| Basement | Recreational, Games Room | 3.66 m | 3.05 m | 3.66 m x 3.05 m |
https://www.realtor.ca/real-estate/28496669/85-sea-drifter-crescent-brampton-bram-east-bram-east
Contact Us
Contact us for more information
Hitesh Patel
Salesperson
teamhappy.ca/
1780 Albion Road Unit 2 & 3
Toronto, Ontario M9V 1C1
(416) 742-8000
(416) 742-8001



































