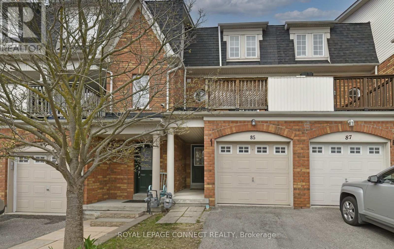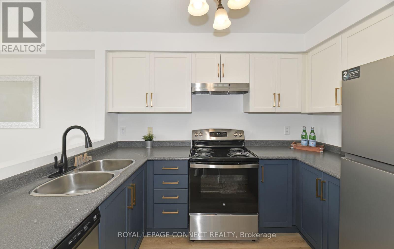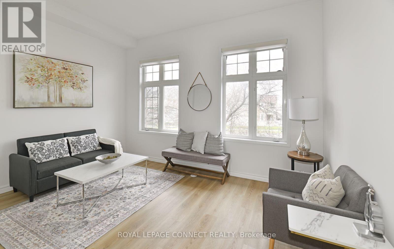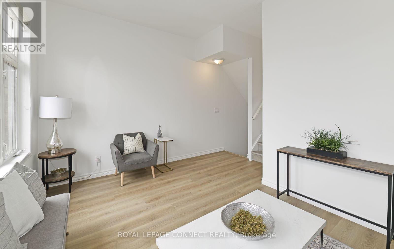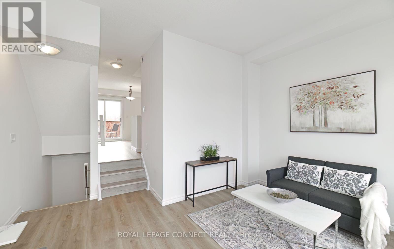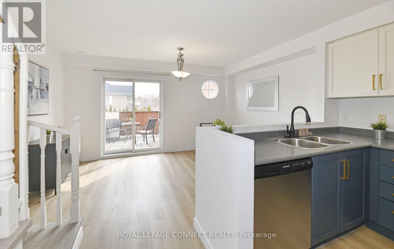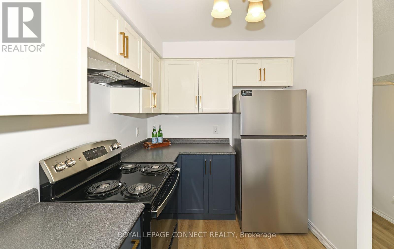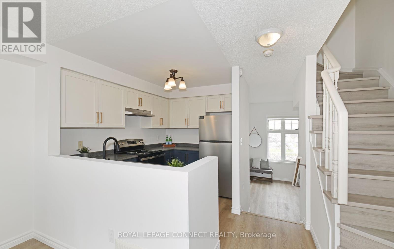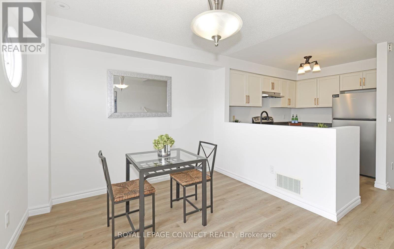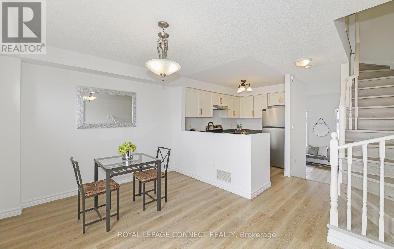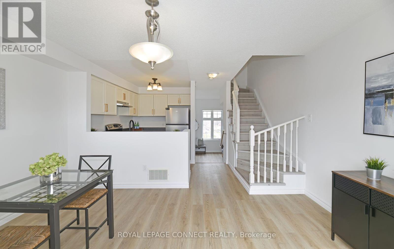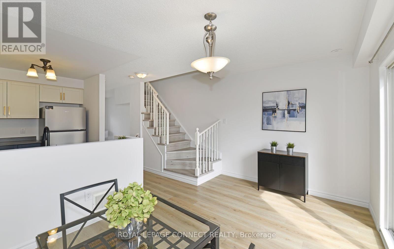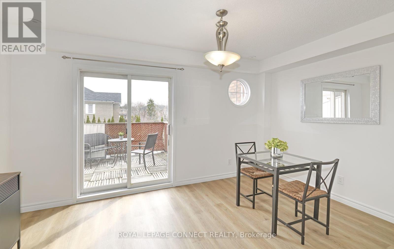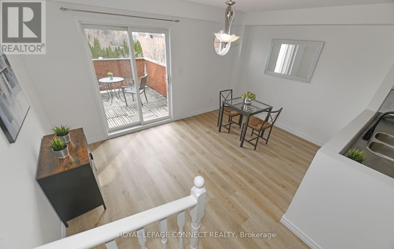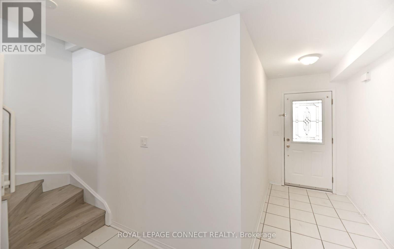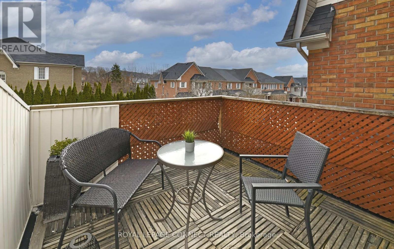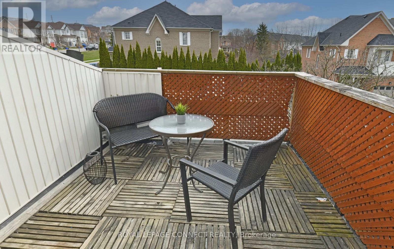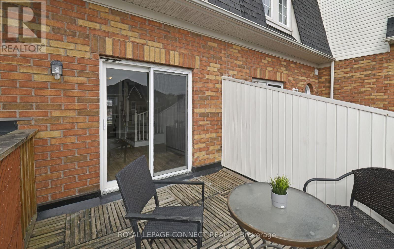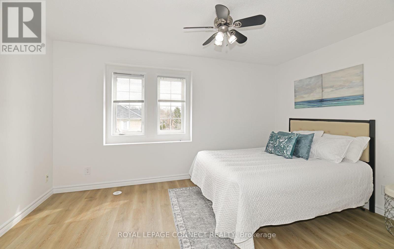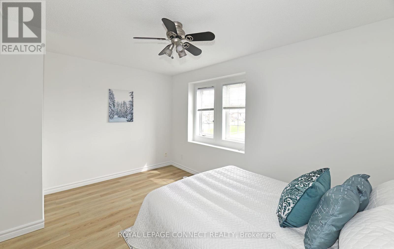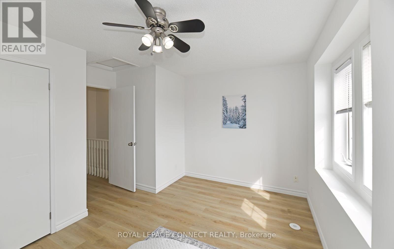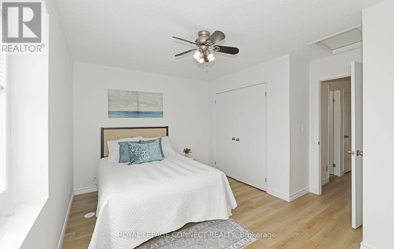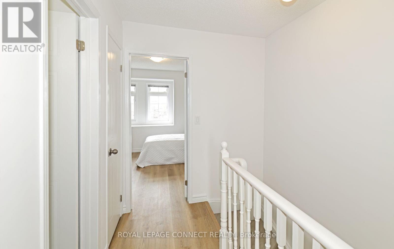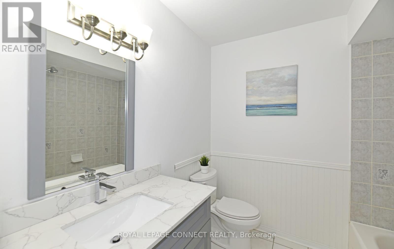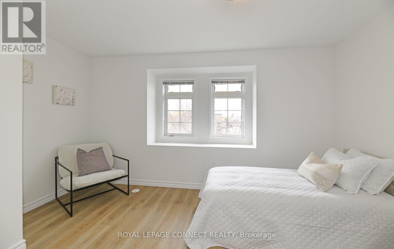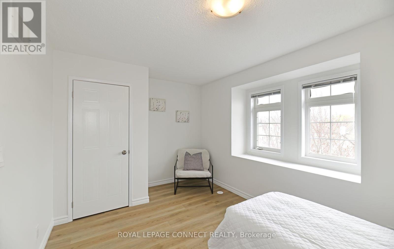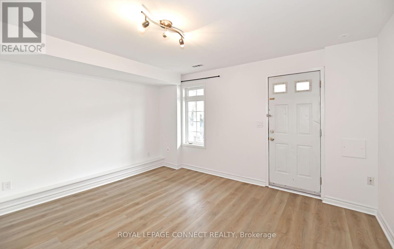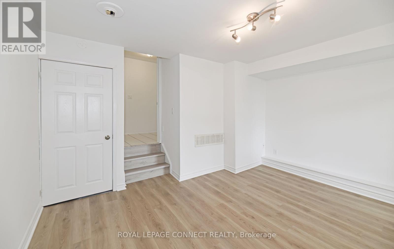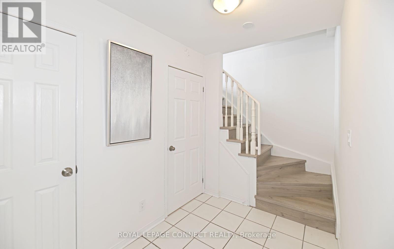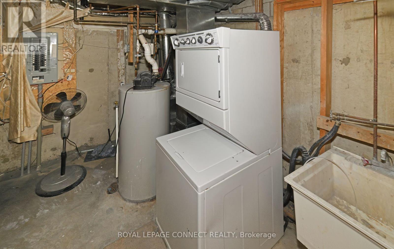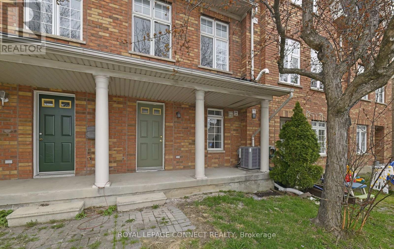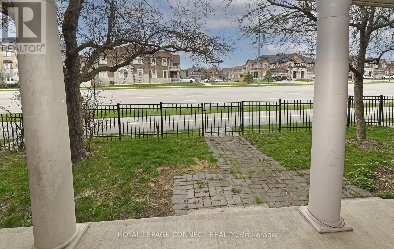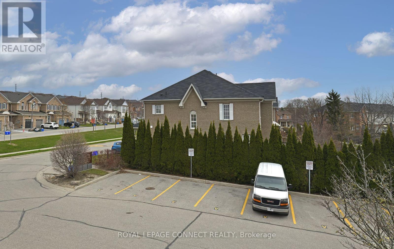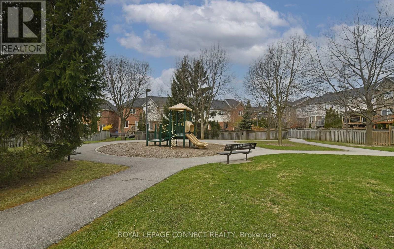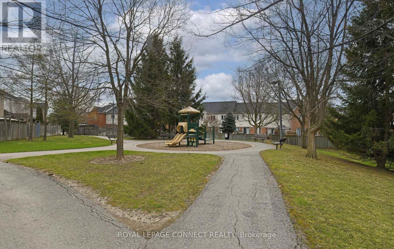85 Sprucedale Way Whitby, Ontario L1N 9T9
$699,999Maintenance, Water, Parking, Common Area Maintenance
$249.80 Monthly
Maintenance, Water, Parking, Common Area Maintenance
$249.80 MonthlyWelcome to this Beautifully updated Multi-level townhome nestled in an incredible family-friendly neighbourhood in Whitby. This move-in ready gem features Brand-New Flooring throughout and a Freshly Painted interior that adds a Bright, Modern Feel. The Stylish Kitchen has been Tastefully renovated and includes a Brand-New Stainless Steel fridge, stove, built-in dishwasher, and range hood. With spacious Living areas and thoughtful upgrades throughout, this home offers comfort, convenience, and contemporary charm, perfect for growing families! Furnace/AC '20. Lots of visitor's parking, park near by. Mins to shopping, restaurants, schools and Hwys. Professionally Cleaned. *Very Low Maintenance Fees* (id:60083)
Property Details
| MLS® Number | E12198204 |
| Property Type | Single Family |
| Community Name | Pringle Creek |
| Amenities Near By | Park, Schools |
| Community Features | Pet Restrictions |
| Parking Space Total | 2 |
Building
| Bathroom Total | 2 |
| Bedrooms Above Ground | 3 |
| Bedrooms Total | 3 |
| Appliances | Water Heater, Dishwasher, Dryer, Hood Fan, Stove, Washer, Window Coverings, Refrigerator |
| Architectural Style | Multi-level |
| Basement Type | Partial |
| Cooling Type | Central Air Conditioning |
| Exterior Finish | Brick Facing, Vinyl Siding |
| Flooring Type | Vinyl, Tile, Concrete |
| Foundation Type | Concrete |
| Half Bath Total | 1 |
| Heating Fuel | Natural Gas |
| Heating Type | Forced Air |
| Size Interior | 1,200 - 1,399 Ft2 |
| Type | Row / Townhouse |
Parking
| Attached Garage | |
| Garage |
Land
| Access Type | Year-round Access |
| Acreage | No |
| Land Amenities | Park, Schools |
| Zoning Description | R5a-1 |
Rooms
| Level | Type | Length | Width | Dimensions |
|---|---|---|---|---|
| Second Level | Kitchen | 2.97 m | 2.2 m | 2.97 m x 2.2 m |
| Second Level | Dining Room | 4.29 m | 3.4 m | 4.29 m x 3.4 m |
| Third Level | Primary Bedroom | 4.29 m | 3.53 m | 4.29 m x 3.53 m |
| Third Level | Bedroom | 4.29 m | 2.97 m | 4.29 m x 2.97 m |
| Third Level | Bathroom | 1.82 m | 2.44 m | 1.82 m x 2.44 m |
| Basement | Laundry Room | 1.52 m | 3.05 m | 1.52 m x 3.05 m |
| Main Level | Bathroom | 0.91 m | 1.52 m | 0.91 m x 1.52 m |
| Ground Level | Bedroom | 4.29 m | 3.53 m | 4.29 m x 3.53 m |
| In Between | Living Room | 4.29 m | 2.97 m | 4.29 m x 2.97 m |
Utilities
| Wireless | Available |
https://www.realtor.ca/real-estate/28421159/85-sprucedale-way-whitby-pringle-creek-pringle-creek
Contact Us
Contact us for more information
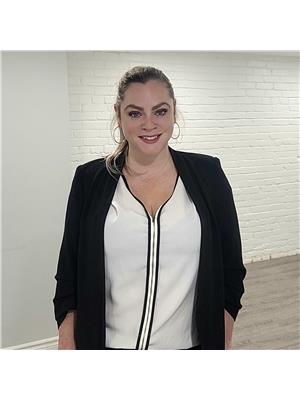
Jennifer Savage
Salesperson
www.sellwithsavage.com/
www.facebook.com/sellwithsavage
twitter.com/sellwithsavage
www.linkedin.com/in/jennifer-savage-a8380530
(416) 751-6533
(416) 751-7795
www.royallepageconnect.com

