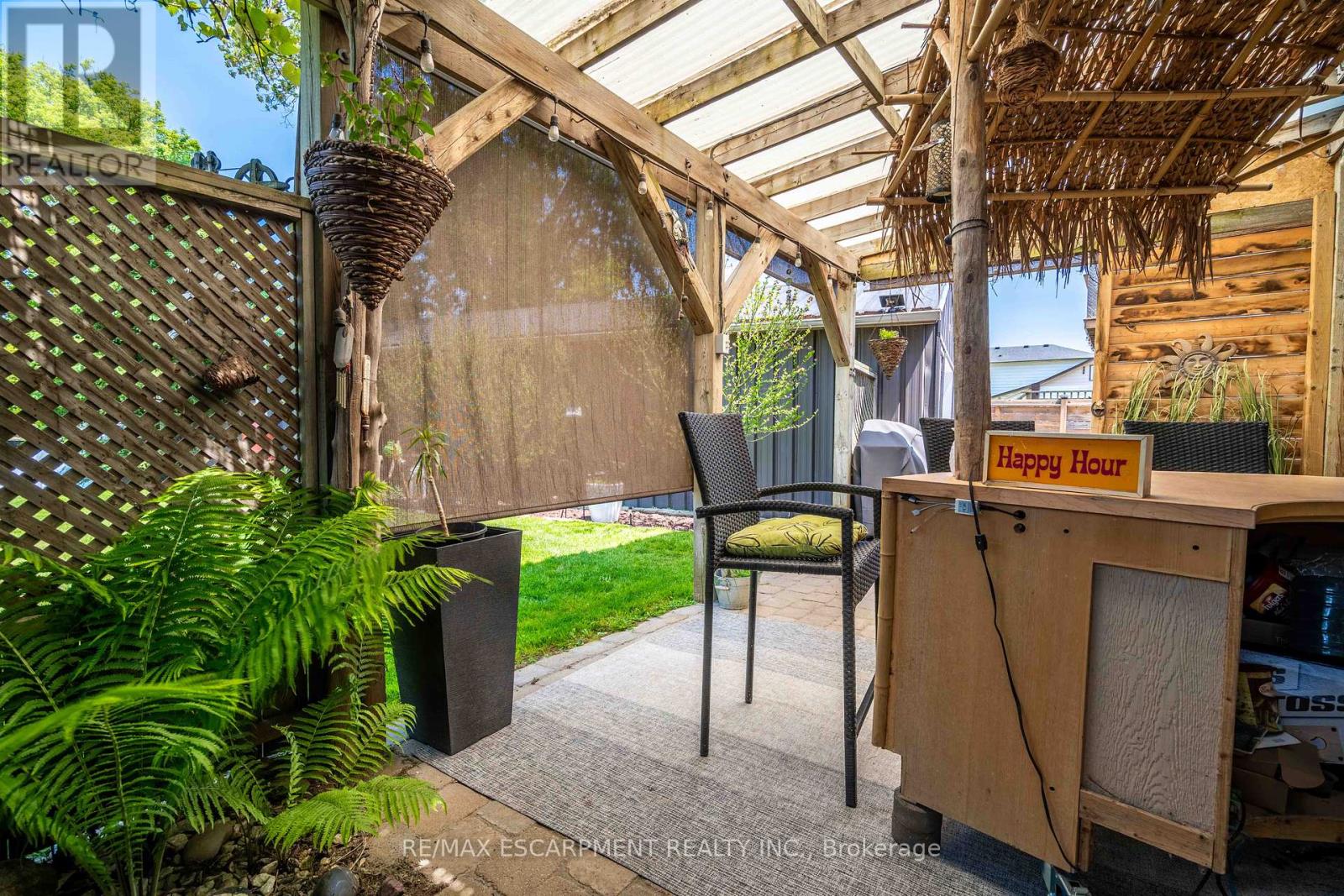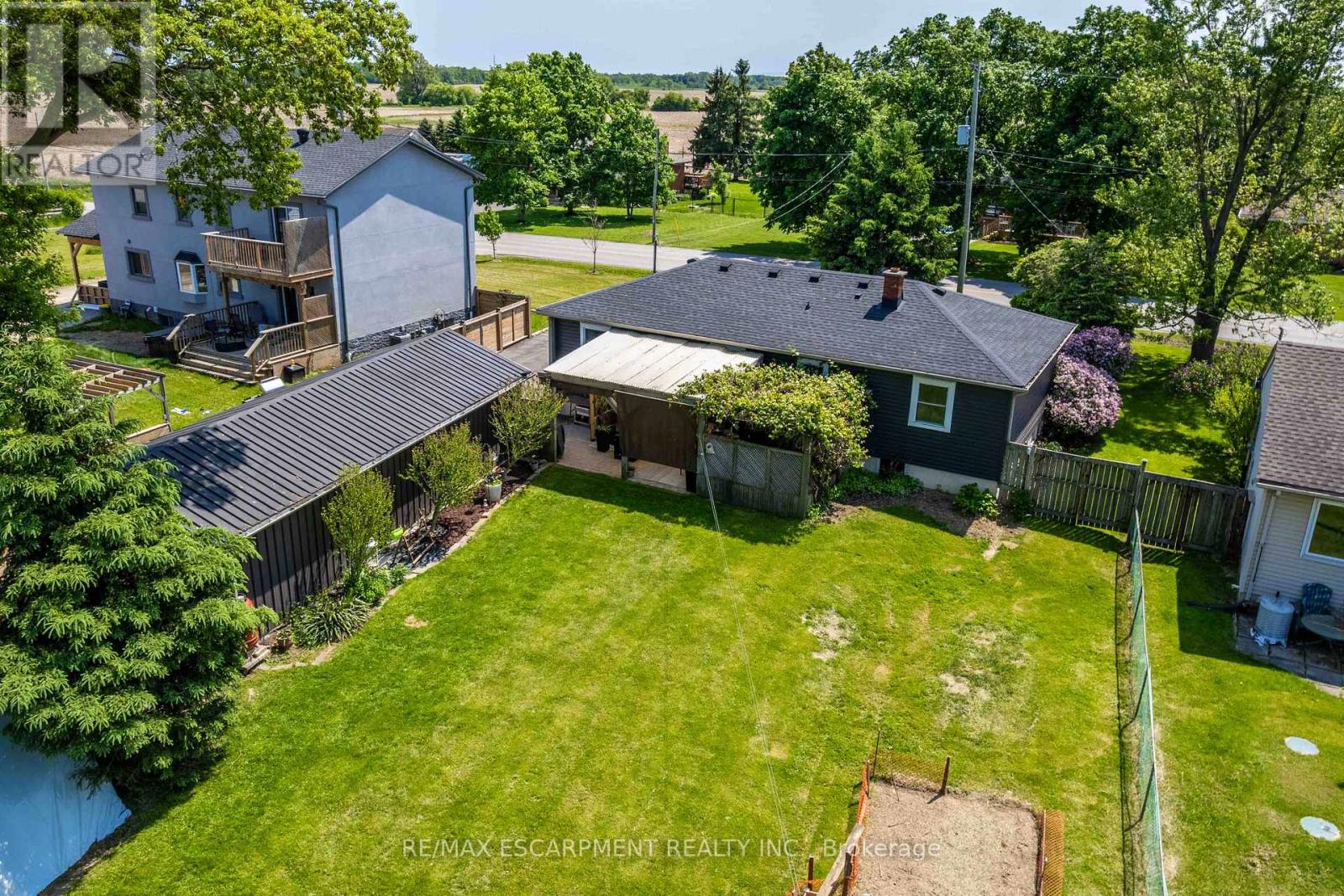8554 Haldibrook Road Hamilton, Ontario N3W 2G8
$929,900
Welcome to 8554 Haldibrook Road - Where Country Charm Meets Modern Comfort! This beautifully maintained bungalow offers a peaceful rural lifestyle just minutes from city conveniences. Nestled in a sought-after area known for its scenic landscapes and friendly community, this home is perfect for those seeking tranquility without sacrificing accessibility. Step inside to discover a thoughtfully updated main floor featuring gleaming hardwood floors and a stunning modern kitchen with quartz countertops. Ideal for home chefs and entertainers alike. The renovated 4-piece main floor bathroom offers a touch of luxury, while the updated 3-piece bathroom in the finished basement adds functionality and comfort. Enjoy movie nights in your very own theatre room, complete with in-ceiling speakers for the ultimate audio experience. With three spacious bedrooms on the main floor, there's room for the whole family or visiting guests. Outdoors, the property truly shines. The serene backyard features a picturesque pond, apple and cherry trees, and a fire pit - perfect for cozy evenings under the stars. A large detached garage provides ample space for vehicles, storage, or a workshop. All of this is set in a desirable location surrounded by farmland and nature, yet just a short drive to Hamilton, Binbrook, and major commuter routes. Don't miss your chance to own this slice of country paradise! (id:60083)
Property Details
| MLS® Number | X12193279 |
| Property Type | Single Family |
| Community Name | Rural Glanbrook |
| Parking Space Total | 7 |
| Structure | Patio(s) |
Building
| Bathroom Total | 2 |
| Bedrooms Above Ground | 3 |
| Bedrooms Total | 3 |
| Age | 51 To 99 Years |
| Appliances | Dishwasher, Dryer, Stove, Washer, Window Coverings, Refrigerator |
| Architectural Style | Bungalow |
| Basement Development | Partially Finished |
| Basement Type | Full (partially Finished) |
| Construction Style Attachment | Detached |
| Cooling Type | Central Air Conditioning |
| Exterior Finish | Vinyl Siding |
| Foundation Type | Block |
| Heating Fuel | Natural Gas |
| Heating Type | Forced Air |
| Stories Total | 1 |
| Size Interior | 1,100 - 1,500 Ft2 |
| Type | House |
Parking
| Detached Garage | |
| Garage |
Land
| Acreage | No |
| Sewer | Septic System |
| Size Depth | 200 Ft |
| Size Frontage | 75 Ft |
| Size Irregular | 75 X 200 Ft |
| Size Total Text | 75 X 200 Ft |
Rooms
| Level | Type | Length | Width | Dimensions |
|---|---|---|---|---|
| Basement | Recreational, Games Room | 3.33 m | 6.02 m | 3.33 m x 6.02 m |
| Basement | Media | 3.25 m | 7.26 m | 3.25 m x 7.26 m |
| Basement | Utility Room | 3.45 m | 4.95 m | 3.45 m x 4.95 m |
| Basement | Bathroom | 3.12 m | 4.57 m | 3.12 m x 4.57 m |
| Basement | Other | 2.18 m | 1.75 m | 2.18 m x 1.75 m |
| Basement | Exercise Room | 3.35 m | 3.73 m | 3.35 m x 3.73 m |
| Main Level | Bathroom | 2.44 m | 1.52 m | 2.44 m x 1.52 m |
| Main Level | Bedroom | 3.48 m | 3.35 m | 3.48 m x 3.35 m |
| Main Level | Bedroom | 2.41 m | 3.53 m | 2.41 m x 3.53 m |
| Main Level | Dining Room | 3.48 m | 2.79 m | 3.48 m x 2.79 m |
| Main Level | Kitchen | 3.48 m | 3.68 m | 3.48 m x 3.68 m |
| Main Level | Living Room | 3.48 m | 6.07 m | 3.48 m x 6.07 m |
| Main Level | Primary Bedroom | 3.48 m | 3.56 m | 3.48 m x 3.56 m |
https://www.realtor.ca/real-estate/28410223/8554-haldibrook-road-hamilton-rural-glanbrook
Contact Us
Contact us for more information

Conrad Guy Zurini
Broker of Record
www.remaxescarpment.com/
2180 Itabashi Way #4b
Burlington, Ontario L7M 5A5
(905) 639-7676
(905) 681-9908
www.remaxescarpment.com/



















































