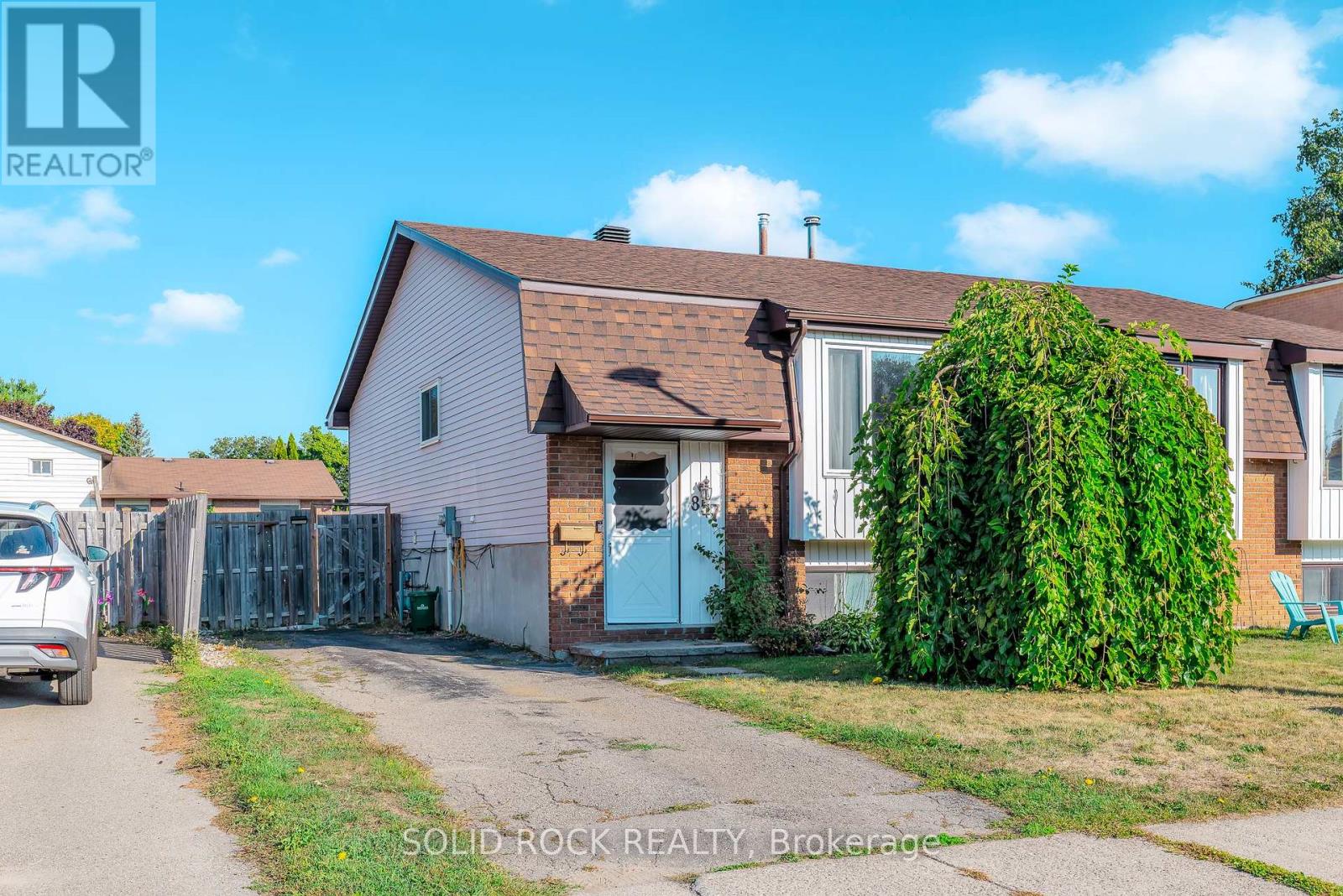857 Cunningham Crescent Brockville, Ontario K6V 6H3
$300,000
Welcome to 857 Cunningham Crescent, a high-ranch semi in Brockville's beloved North End, full of vintage personality and ready for a new beginning. Loved by the same family for over three decades, this 3+1 bedroom, 1.5 bath home is being offered by the estate and comes to market with both history and opportunity. Head up to the main floor where you'll be greeted by an open living space that's soaked in sunlight and begging for relaxed Sunday afternoons and family movie nights. The kitchen and dining space still carry their late-70s charm, while three comfortable bedrooms and a full bath round out the level. It's a time capsule in the best sense with retro finishes, original details, and a solid footprint that's just waiting for your modern twist. The lower level stretches the possibilities even further: a spacious rec room, fourth bedroom, half bath, and laundry area, plus a separate rear entrance that's perfect for teens who want their own space, overnight guests, hobbies, or a future in-law suite. Full disclosure: the home has been vacant for a while, and without a dehumidifier running, some trim and drywall were removed in the basement, and are easily replaced. Does the house need some repairs? It sure does. Are you going to want to do some upgrades? I can almost guarantee it. But therein lies the real opportunity. You're starting with great bones, a functional layout, and a price that reflects the work to be done. Out back, the fenced yard feels private and manageable, with a patio that's perfect for BBQ season, morning coffee, or a quiet chat with the neighbours. This is an area where kids still play outside, Halloween decorations go up early, and neighbours look out for each other. Close to schools, parks, shops, and the St. Lawrence River, this location has long been one of Brockville's most cherished neighbourhoods. So, what are you waiting for? Interest rates are down, and this house is priced to move. If you don't seize this opportunity, someone else will. (id:60083)
Property Details
| MLS® Number | X12417290 |
| Property Type | Single Family |
| Neigbourhood | Loyalist Park |
| Community Name | 810 - Brockville |
| Amenities Near By | Hospital, Park, Schools, Public Transit |
| Community Features | School Bus |
| Features | Flat Site, Dry, Level |
| Parking Space Total | 3 |
| Structure | Deck, Shed |
| View Type | City View |
Building
| Bathroom Total | 2 |
| Bedrooms Above Ground | 3 |
| Bedrooms Below Ground | 1 |
| Bedrooms Total | 4 |
| Age | 31 To 50 Years |
| Amenities | Fireplace(s) |
| Appliances | Water Heater, Water Meter, Blinds, Dryer, Hood Fan, Stove, Washer, Refrigerator |
| Architectural Style | Raised Bungalow |
| Basement Development | Partially Finished |
| Basement Features | Separate Entrance |
| Basement Type | N/a (partially Finished) |
| Construction Style Attachment | Semi-detached |
| Cooling Type | Central Air Conditioning |
| Exterior Finish | Brick, Vinyl Siding |
| Fire Protection | Smoke Detectors |
| Fireplace Present | Yes |
| Fireplace Total | 1 |
| Fireplace Type | Free Standing Metal |
| Foundation Type | Block |
| Half Bath Total | 1 |
| Heating Fuel | Natural Gas |
| Heating Type | Forced Air |
| Stories Total | 1 |
| Size Interior | 700 - 1,100 Ft2 |
| Type | House |
| Utility Water | Municipal Water |
Parking
| No Garage |
Land
| Acreage | No |
| Fence Type | Fully Fenced |
| Land Amenities | Hospital, Park, Schools, Public Transit |
| Sewer | Sanitary Sewer |
| Size Depth | 105 Ft |
| Size Frontage | 35 Ft |
| Size Irregular | 35 X 105 Ft |
| Size Total Text | 35 X 105 Ft|under 1/2 Acre |
| Zoning Description | R3 |
Rooms
| Level | Type | Length | Width | Dimensions |
|---|---|---|---|---|
| Basement | Den | 4.14 m | 3.26 m | 4.14 m x 3.26 m |
| Basement | Recreational, Games Room | 3.17 m | 7.29 m | 3.17 m x 7.29 m |
| Basement | Utility Room | 3.09 m | 4.53 m | 3.09 m x 4.53 m |
| Basement | Other | 1.99 m | 1.22 m | 1.99 m x 1.22 m |
| Basement | Bathroom | 1.52 m | 1.15 m | 1.52 m x 1.15 m |
| Basement | Bedroom | 4.47 m | 3.42 m | 4.47 m x 3.42 m |
| Main Level | Bathroom | 2.78 m | 1.54 m | 2.78 m x 1.54 m |
| Main Level | Bedroom 2 | 2.75 m | 3.2 m | 2.75 m x 3.2 m |
| Main Level | Bedroom 3 | 3.81 m | 3.33 m | 3.81 m x 3.33 m |
| Main Level | Dining Room | 1.7 m | 4.52 m | 1.7 m x 4.52 m |
| Main Level | Foyer | 2.03 m | 1.12 m | 2.03 m x 1.12 m |
| Main Level | Kitchen | 3.81 m | 3.3 m | 3.81 m x 3.3 m |
| Main Level | Living Room | 2.85 m | 4.48 m | 2.85 m x 4.48 m |
| Main Level | Primary Bedroom | 2.75 m | 4.5 m | 2.75 m x 4.5 m |
Utilities
| Cable | Installed |
| Electricity | Installed |
| Sewer | Installed |
https://www.realtor.ca/real-estate/28892471/857-cunningham-crescent-brockville-810-brockville
Contact Us
Contact us for more information
Kate Mckinnon
Salesperson
katemckinnon.ca/
www.facebook.com/KateMcKinnonRealEstate/
www.linkedin.com/in/kate-mckinnon-21bab825a/
www.instagram.com/katemckinnonrealestate
75 King Street East
Brockville, Ontario K6V 1B2
(613) 498-3113
(613) 493-3223
srrealty.ca/
































