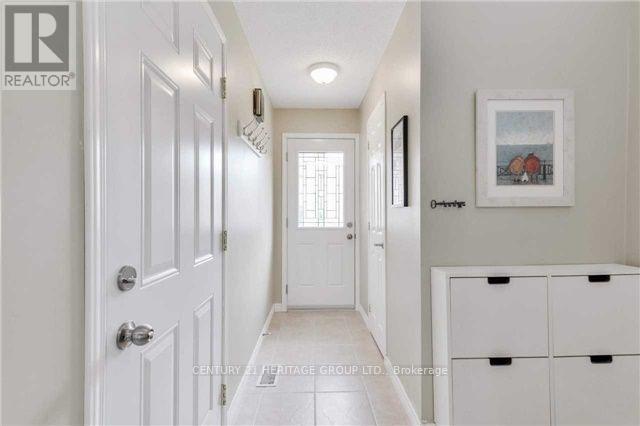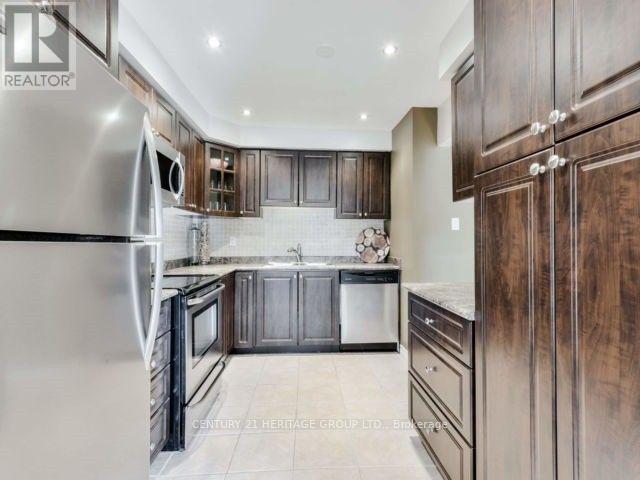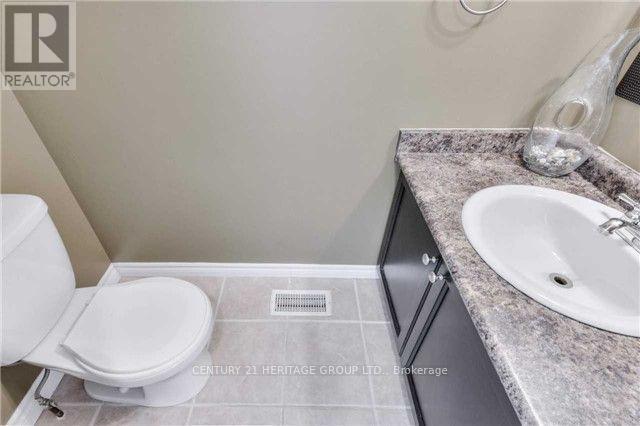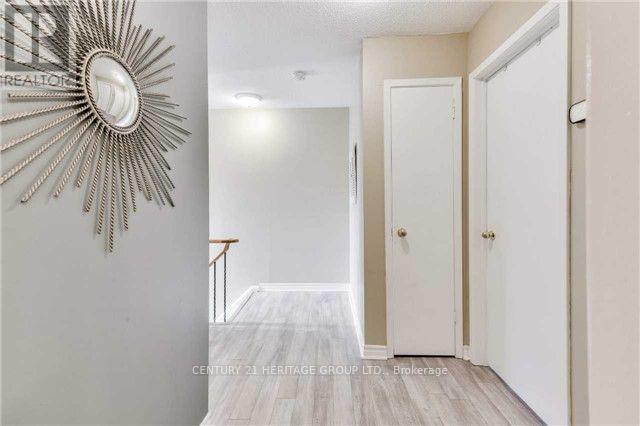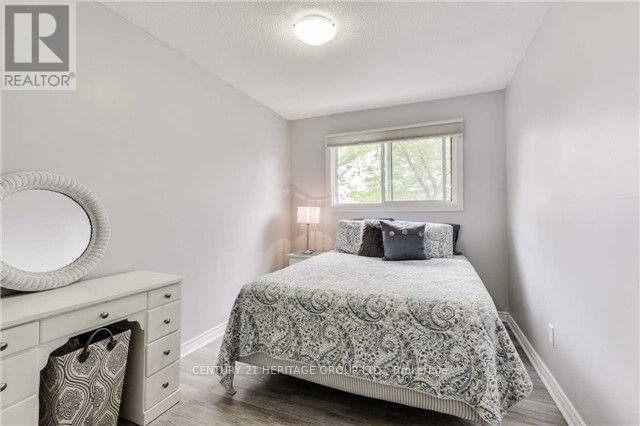86 Collins Crescent Brampton, Ontario L6V 3N1
$645,000Maintenance, Water, Common Area Maintenance, Parking
$424 Monthly
Maintenance, Water, Common Area Maintenance, Parking
$424 MonthlyStep into comfort and style at this welcoming 3-bedroom/3 washroom Condo townhome, nestled in one of Bramptons most desirable family-friendly neighborhoods. From the moment you enter, you're greeted by a bright, open-concept main floor where natural light pours through large windows, illuminating the inviting layout. The updated kitchen is a true highlight, featuring modern finishes, a generous amount of cabinetry, full pantry storage, and sleek countertops that make both cooking and hosting a joy. Upstairs, three spacious bedrooms offer peaceful retreats, each with large closets and soft, natural light. The finished basement adds flexibility with a cozy rec room or perfect home office setup. Step outside to a private, fenced backyard with no rear neighbors, ideal for relaxing evenings or summer BBQs. With direct garage access, a private driveway, in-unit laundry, and close proximity to schools, parks, transit, and shopping, this move-in-ready gem offers comfort, convenience, and charm! (id:60083)
Property Details
| MLS® Number | W12192983 |
| Property Type | Single Family |
| Community Name | Brampton North |
| Community Features | Pet Restrictions |
| Parking Space Total | 2 |
Building
| Bathroom Total | 3 |
| Bedrooms Above Ground | 3 |
| Bedrooms Total | 3 |
| Appliances | Dishwasher, Dryer, Microwave, Range, Stove, Washer, Window Coverings, Refrigerator |
| Basement Development | Finished |
| Basement Type | N/a (finished) |
| Cooling Type | Central Air Conditioning |
| Exterior Finish | Brick, Aluminum Siding |
| Flooring Type | Tile, Hardwood, Laminate, Carpeted |
| Half Bath Total | 1 |
| Heating Fuel | Natural Gas |
| Heating Type | Forced Air |
| Stories Total | 2 |
| Size Interior | 1,000 - 1,199 Ft2 |
| Type | Row / Townhouse |
Parking
| Attached Garage | |
| Garage |
Land
| Acreage | No |
Rooms
| Level | Type | Length | Width | Dimensions |
|---|---|---|---|---|
| Second Level | Primary Bedroom | 4.1087 m | 3.3498 m | 4.1087 m x 3.3498 m |
| Second Level | Bedroom 2 | 2.8194 m | 2.5999 m | 2.8194 m x 2.5999 m |
| Second Level | Bedroom 3 | 3.5296 m | 2.5999 m | 3.5296 m x 2.5999 m |
| Basement | Recreational, Games Room | 4.9987 m | 4.9987 m | 4.9987 m x 4.9987 m |
| Main Level | Kitchen | 3.5997 m | 2.5908 m | 3.5997 m x 2.5908 m |
| Main Level | Dining Room | 3.3498 m | 2.7005 m | 3.3498 m x 2.7005 m |
| Main Level | Living Room | 4.8798 m | 2.4293 m | 4.8798 m x 2.4293 m |
Contact Us
Contact us for more information

Mohammad Ali Golparvar
Salesperson
(647) 982-8188
www.magrealestategroup.ca/
m.facebook.com/MohammadAliGolparvar#_=_
www.linkedin.com/pub/dir/Mohammad/Golparvar
11160 Yonge St # 3 & 7
Richmond Hill, Ontario L4S 1H5
(905) 883-8300
(905) 883-8301
www.homesbyheritage.ca
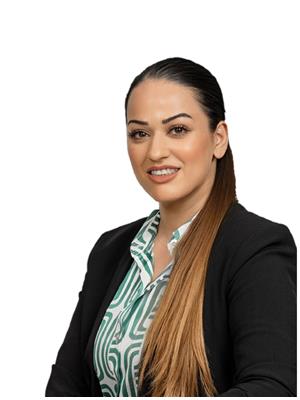
Ruby Khales Pour
Salesperson
listwithruby.ca/
11160 Yonge St # 3 & 7
Richmond Hill, Ontario L4S 1H5
(905) 883-8300
(905) 883-8301
www.homesbyheritage.ca



