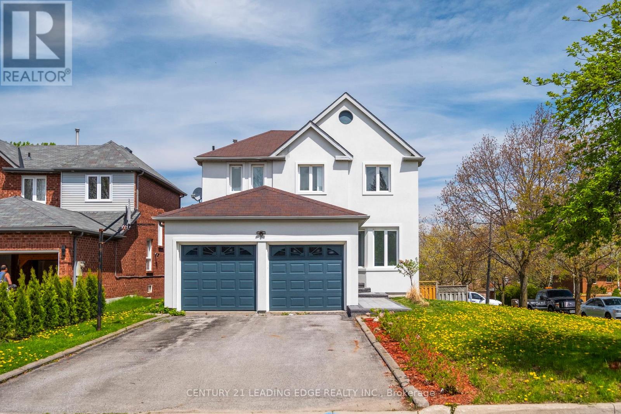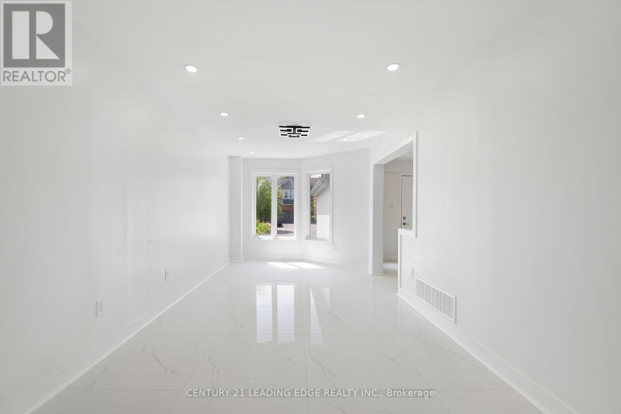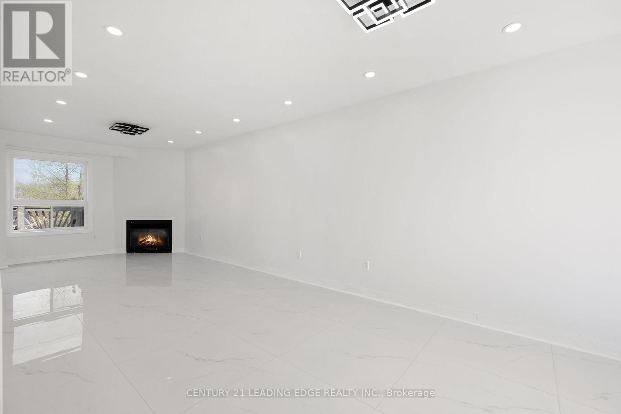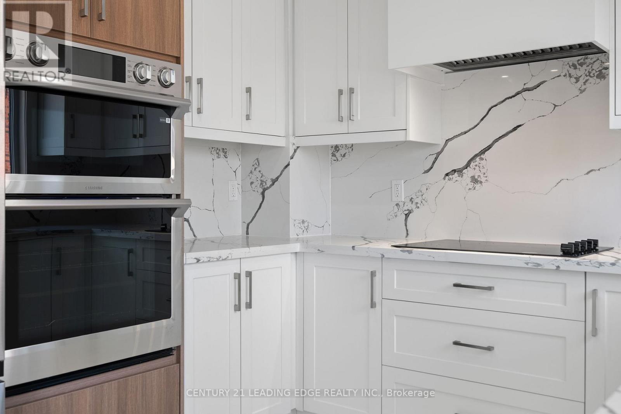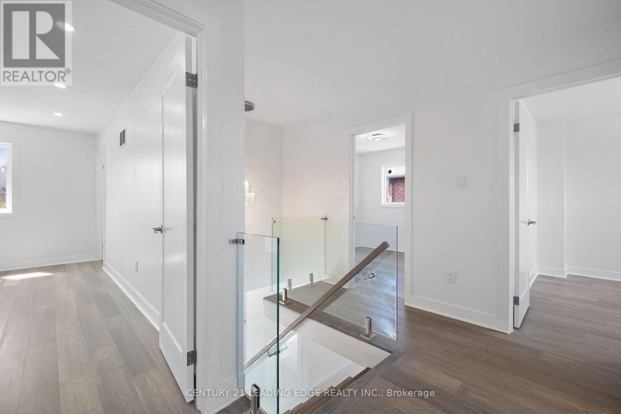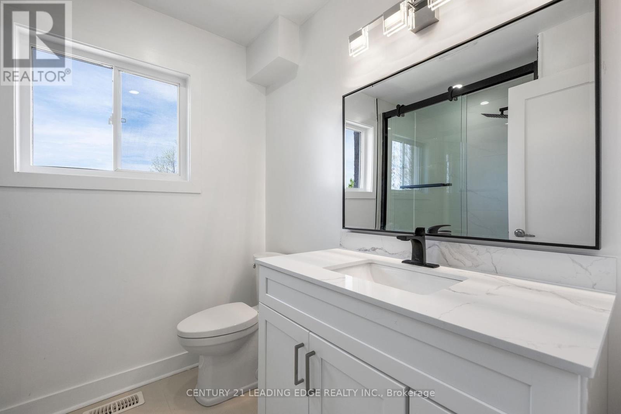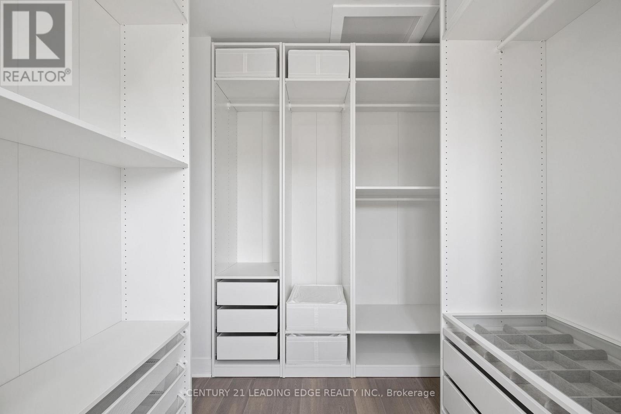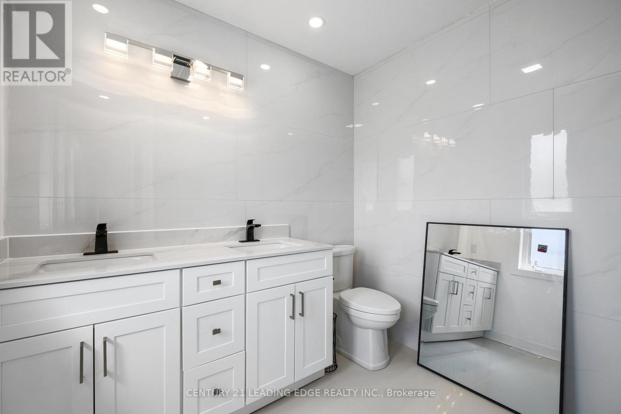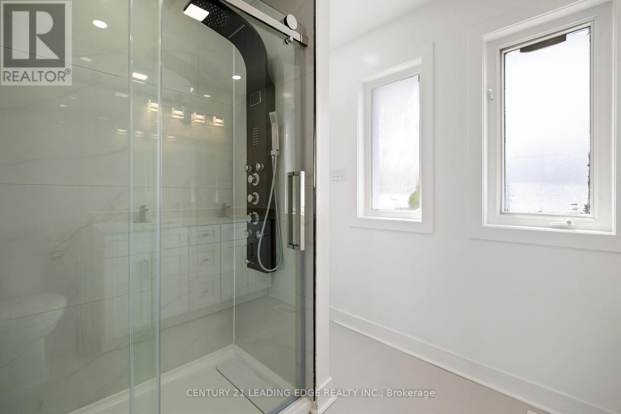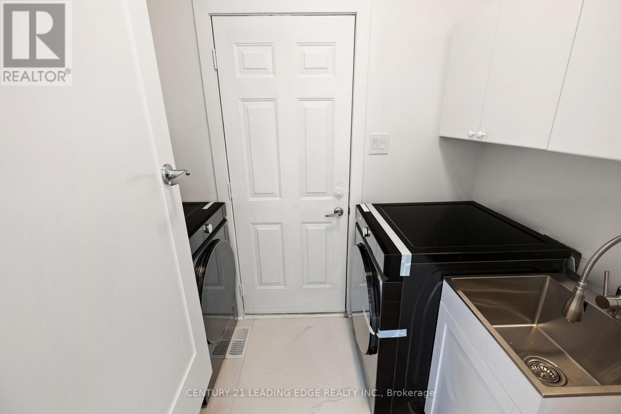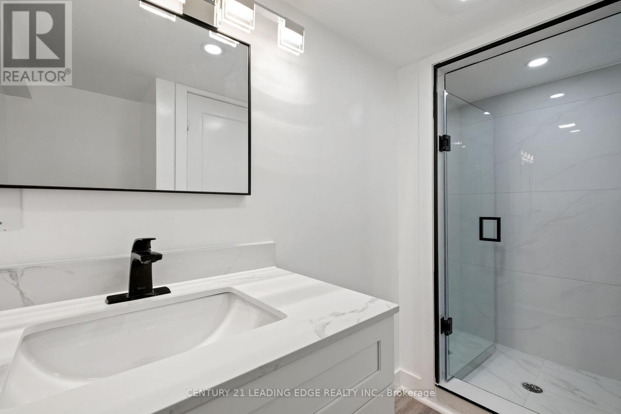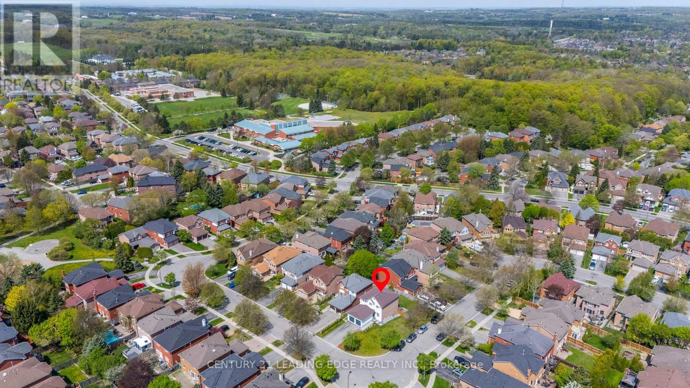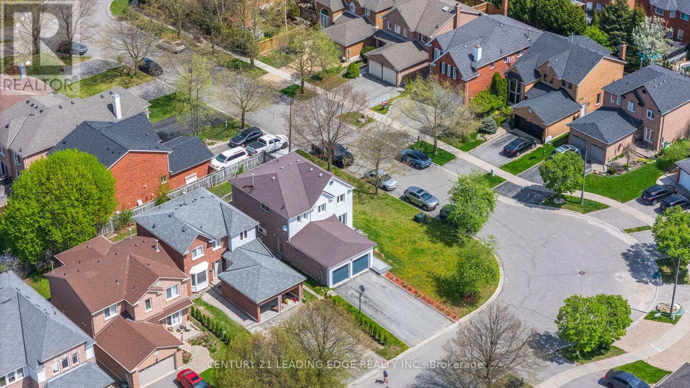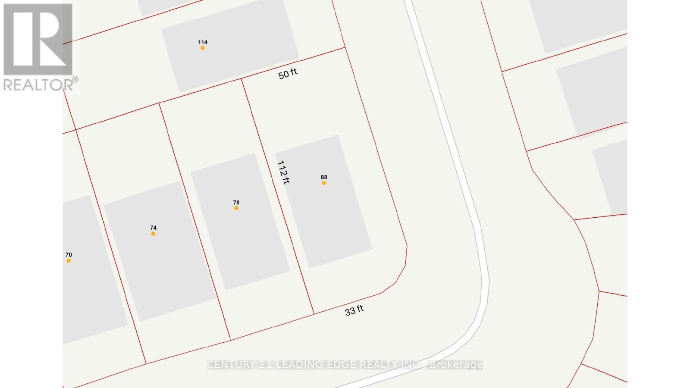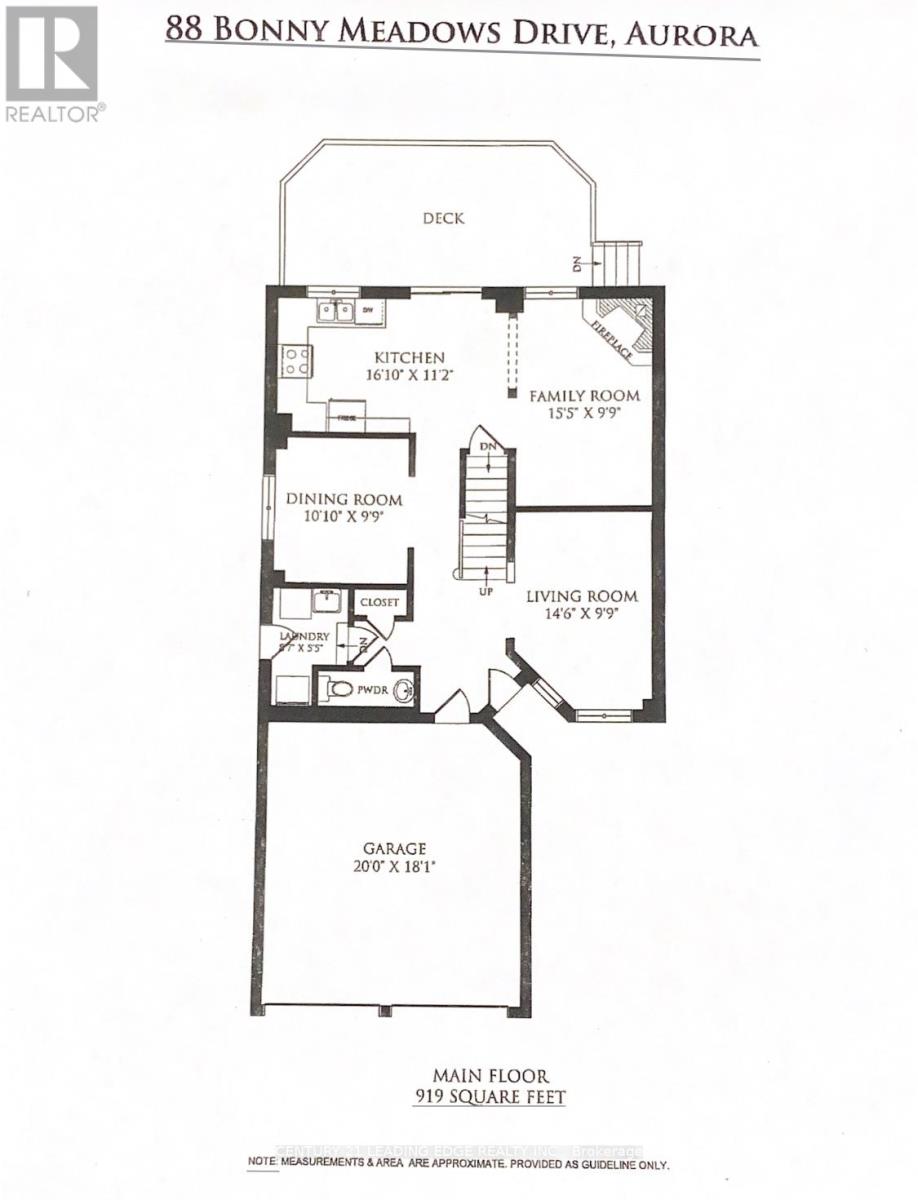88 Bonny Meadows Drive Aurora, Ontario L4G 6M9
$1,498,000
Elegant and Modern Fully Renovated Family Home in a High-Demand Area of Aurora. This bright and spacious residence is ideal for a growing or multi-generational family, featuring five generously sized bedrooms and four bathrooms.Enjoy a modern open-concept kitchen equipped with brand-new, high-quality stainless steel appliances B/I. An extra-large deck is perfect for entertaining, while the beautifully landscaped front yard connects to a fully fenced and private backyard.The one-bedroom walk-out suite on the lower level, complete with a new kitchen, new appliances,second set of washers and dryers, renovated 3-piece bath, is the perfect opportunity for an in-law suite or as a potential rental income source to cover a significant portion of your mortgage.The property also includes a double garage with additional driveway parking spaces. This home is conveniently located within walking distance of highly rated schools, parks, trails, and transit. About $300,000 spent in renovations (id:60083)
Property Details
| MLS® Number | N12154183 |
| Property Type | Single Family |
| Neigbourhood | Aurora Country |
| Community Name | Aurora Highlands |
| Amenities Near By | Park, Schools |
| Community Features | School Bus |
| Parking Space Total | 6 |
Building
| Bathroom Total | 4 |
| Bedrooms Above Ground | 4 |
| Bedrooms Below Ground | 1 |
| Bedrooms Total | 5 |
| Age | 16 To 30 Years |
| Appliances | All, Dishwasher, Dryer, Microwave, Two Stoves, Two Washers, Two Refrigerators |
| Basement Features | Apartment In Basement |
| Basement Type | N/a |
| Construction Style Attachment | Detached |
| Cooling Type | Central Air Conditioning |
| Exterior Finish | Brick, Stucco |
| Fireplace Present | Yes |
| Flooring Type | Porcelain Tile |
| Foundation Type | Unknown |
| Half Bath Total | 1 |
| Heating Fuel | Natural Gas |
| Heating Type | Forced Air |
| Stories Total | 2 |
| Size Interior | 2,500 - 3,000 Ft2 |
| Type | House |
| Utility Water | Municipal Water |
Parking
| Attached Garage | |
| Garage |
Land
| Acreage | No |
| Fence Type | Fenced Yard |
| Land Amenities | Park, Schools |
| Sewer | Sanitary Sewer |
| Size Depth | 120 Ft |
| Size Frontage | 33 Ft ,10 In |
| Size Irregular | 33.9 X 120 Ft ; 33'-120'-50'-110' York Region Survey |
| Size Total Text | 33.9 X 120 Ft ; 33'-120'-50'-110' York Region Survey |
| Zoning Description | Right L1913840, Aurora |
Rooms
| Level | Type | Length | Width | Dimensions |
|---|---|---|---|---|
| Second Level | Primary Bedroom | 5.44 m | 5.13 m | 5.44 m x 5.13 m |
| Second Level | Bedroom 2 | 2.97 m | 2.54 m | 2.97 m x 2.54 m |
| Second Level | Bedroom 3 | 3.1 m | 2.97 m | 3.1 m x 2.97 m |
| Second Level | Bedroom 4 | 3.1 m | 2.97 m | 3.1 m x 2.97 m |
| Lower Level | Kitchen | 4.3 m | 3.05 m | 4.3 m x 3.05 m |
| Lower Level | Living Room | 5.4 m | 2.97 m | 5.4 m x 2.97 m |
| Lower Level | Bedroom 5 | 2.92 m | 2.54 m | 2.92 m x 2.54 m |
| Main Level | Living Room | 4.42 m | 2.97 m | 4.42 m x 2.97 m |
| Main Level | Dining Room | 4.7 m | 2.97 m | 4.7 m x 2.97 m |
| Main Level | Kitchen | 5.13 m | 3.4 m | 5.13 m x 3.4 m |
| Main Level | Family Room | 3.3 m | 2.97 m | 3.3 m x 2.97 m |
Utilities
| Electricity | Installed |
| Sewer | Installed |
Contact Us
Contact us for more information
Fred Farsad
Salesperson
18 Wynford Drive #214
Toronto, Ontario M3C 3S2
(416) 686-1500
(416) 386-0777
leadingedgerealty.c21.ca

