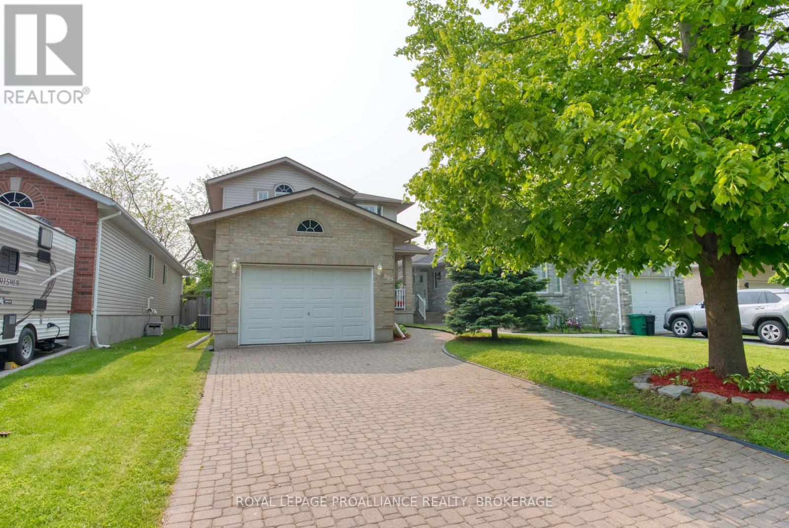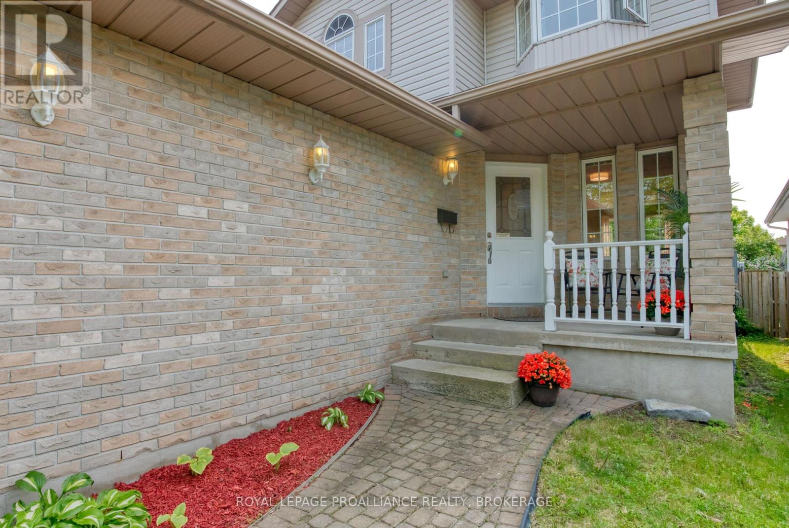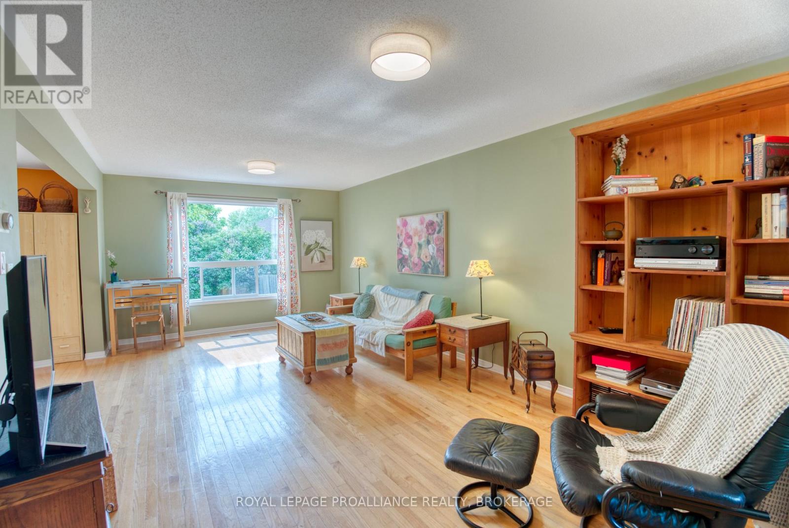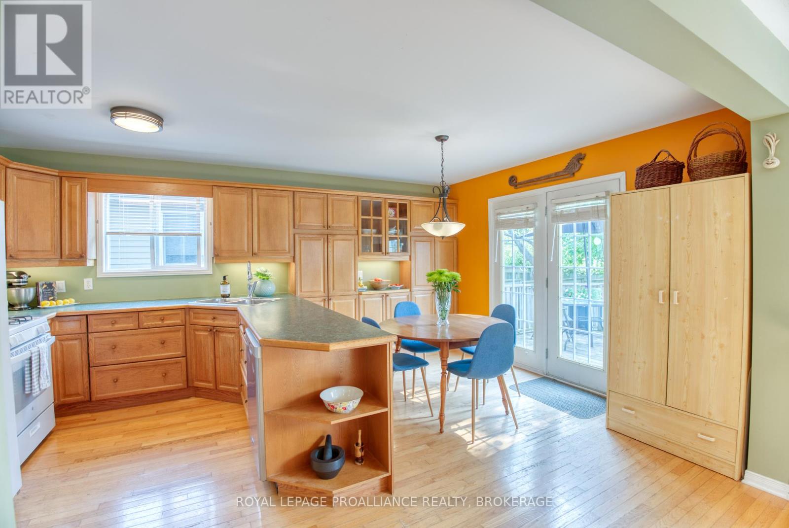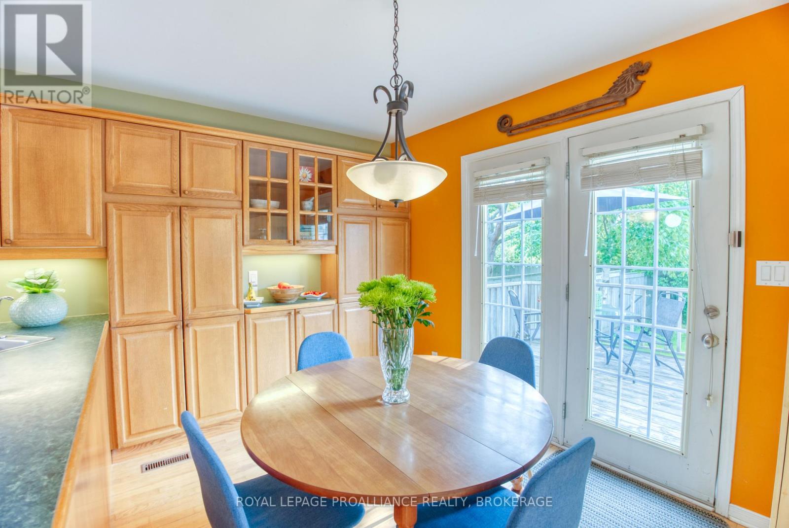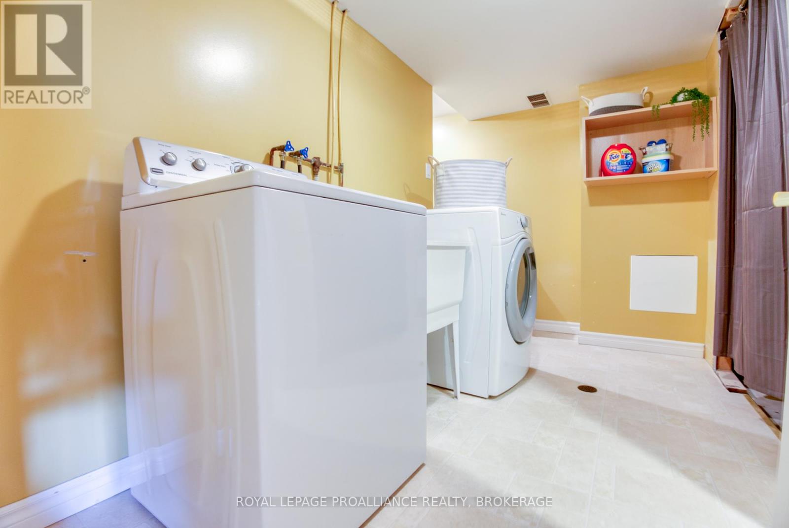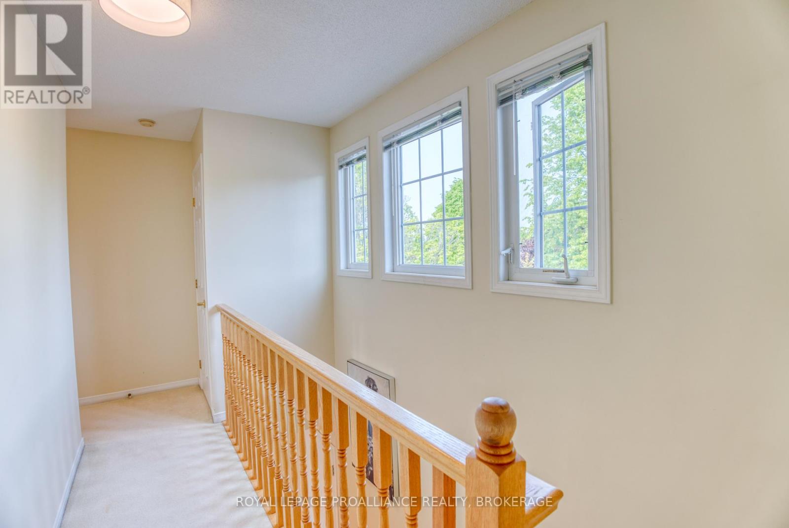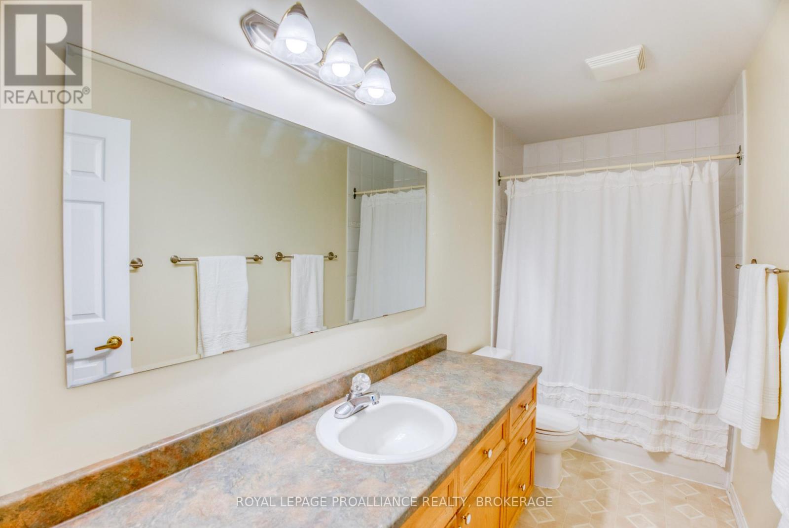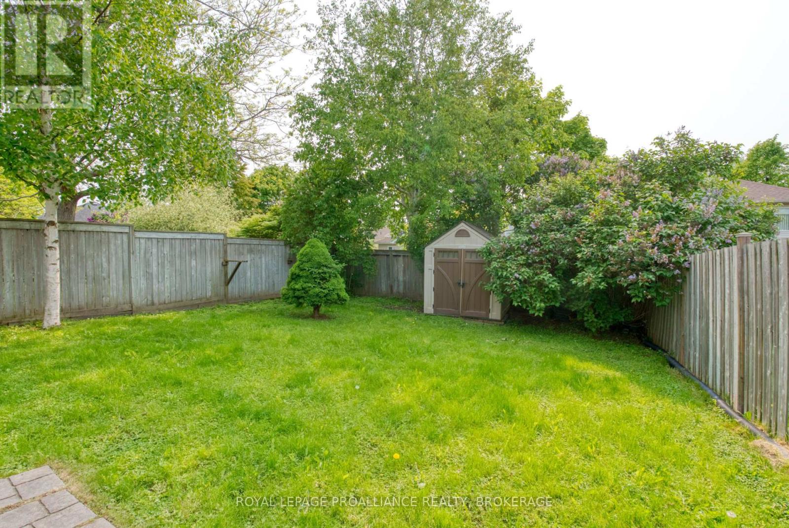885 Ringstead Street Kingston, Ontario K7M 9A3
$649,900
Welcome to this bright 2-storey family home, full of charm and functionality, located in Henderson Place, which is generally regarded as a desirable neighbourhood, particularly for families and retirees. It offers a blend of suburban tranquillity and convenient access to amenities. Set on a beautifully landscaped lot, the home features a curb-appealing interlocking brick driveway, single car garage, and a fully fenced yard with fragrant lilac trees. Inside, the main level offers a sun-filled eat-in kitchen with under-cabinet lighting and direct access to the deck and private backyard, ideal for a quiet morning coffee. A 2-piece powder room on the main floor adds convenience, while the second floor hosts three bedrooms, including a primary suite with its 2-piece ensuite. The fully finished basement extends the living space with a cozy rec room, fourth bedroom, 3-piece bath, cold storage, laundry, and a flexible bonus room currently used as an art space - perfect for hobbies. Key updates include a new furnace and A/C (2025), windows professionally cleaned, new light fixtures on the main and upper level, new gas stove (2025) and microwave range (2025). This is a warm, light-filled home that reflects creativity and comfort. Whether you're enjoying quiet mornings under the lilacs or hosting family gatherings in the yard, this home is designed for everyday enjoyment. (id:60083)
Open House
This property has open houses!
2:00 pm
Ends at:4:00 pm
Property Details
| MLS® Number | X12203040 |
| Property Type | Single Family |
| Community Name | 28 - City SouthWest |
| Amenities Near By | Park, Place Of Worship, Public Transit, Schools |
| Equipment Type | Water Heater - Gas |
| Features | Level Lot, Open Space, Level |
| Parking Space Total | 3 |
| Rental Equipment Type | Water Heater - Gas |
| Structure | Deck, Porch, Shed |
Building
| Bathroom Total | 4 |
| Bedrooms Above Ground | 3 |
| Bedrooms Below Ground | 1 |
| Bedrooms Total | 4 |
| Age | 16 To 30 Years |
| Appliances | Dishwasher, Dryer, Garage Door Opener, Stove, Washer, Refrigerator |
| Basement Development | Finished |
| Basement Type | N/a (finished) |
| Construction Style Attachment | Detached |
| Cooling Type | Central Air Conditioning |
| Exterior Finish | Brick, Vinyl Siding |
| Fire Protection | Smoke Detectors |
| Flooring Type | Hardwood |
| Foundation Type | Block |
| Half Bath Total | 2 |
| Heating Fuel | Natural Gas |
| Heating Type | Forced Air |
| Stories Total | 2 |
| Size Interior | 1,100 - 1,500 Ft2 |
| Type | House |
| Utility Water | Municipal Water |
Parking
| Attached Garage | |
| Garage |
Land
| Acreage | No |
| Fence Type | Fully Fenced, Fenced Yard |
| Land Amenities | Park, Place Of Worship, Public Transit, Schools |
| Landscape Features | Landscaped |
| Sewer | Sanitary Sewer |
| Size Depth | 120 Ft |
| Size Frontage | 33 Ft |
| Size Irregular | 33 X 120 Ft |
| Size Total Text | 33 X 120 Ft|under 1/2 Acre |
Rooms
| Level | Type | Length | Width | Dimensions |
|---|---|---|---|---|
| Second Level | Primary Bedroom | 4.6 m | 3.51 m | 4.6 m x 3.51 m |
| Second Level | Bedroom 2 | 3.04 m | 3.32 m | 3.04 m x 3.32 m |
| Second Level | Bedroom 3 | 3.04 m | 3.16 m | 3.04 m x 3.16 m |
| Lower Level | Bedroom | 2.73 m | 2.31 m | 2.73 m x 2.31 m |
| Lower Level | Family Room | 4.41 m | 3.09 m | 4.41 m x 3.09 m |
| Lower Level | Laundry Room | 3.55 m | 2.88 m | 3.55 m x 2.88 m |
| Main Level | Kitchen | 3.86 m | 5.24 m | 3.86 m x 5.24 m |
| Main Level | Living Room | 3.72 m | 7.08 m | 3.72 m x 7.08 m |
| Main Level | Foyer | 5.44 m | 2.88 m | 5.44 m x 2.88 m |
Contact Us
Contact us for more information
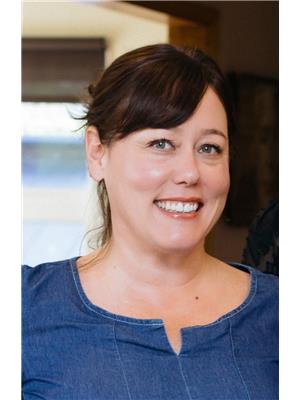
Tracie Tattrie
Salesperson
www.tracietattrie.ca/
7-640 Cataraqui Woods Drive
Kingston, Ontario K7P 2Y5
(613) 384-1200
www.discoverroyallepage.ca/
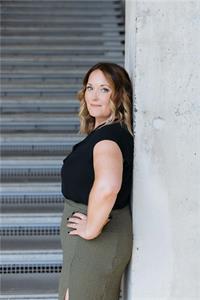
Mary Montgomery
Salesperson
www.marymontgomeryhomes.ca/
www.facebook.com/MaryMontgomeryYGK
instagram.com/marymontgomery_ygk?igshid=YmMyMTA2M2Y=
7-640 Cataraqui Woods Drive
Kingston, Ontario K7P 2Y5
(613) 384-1200
www.discoverroyallepage.ca/

