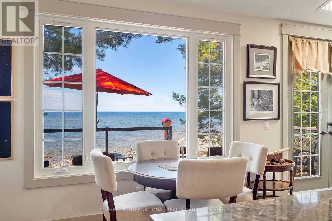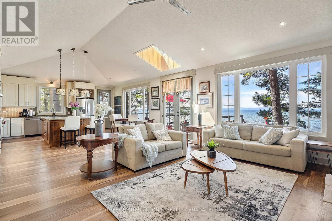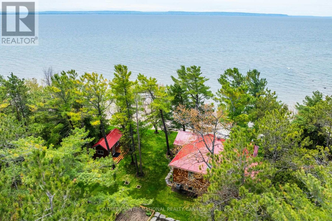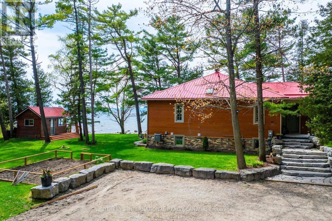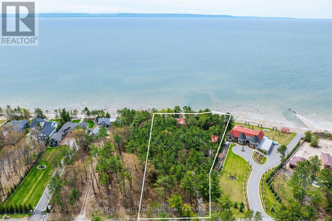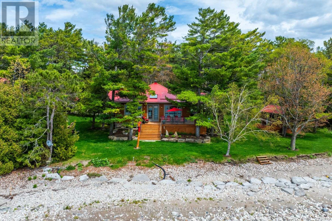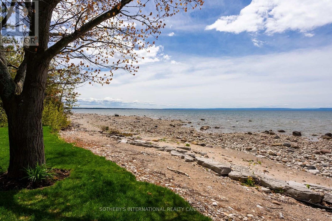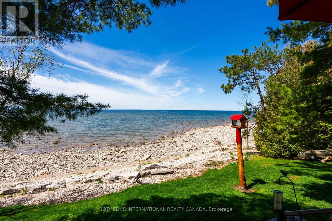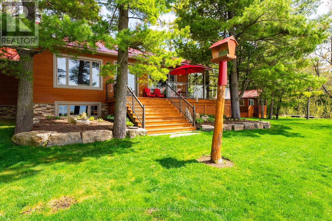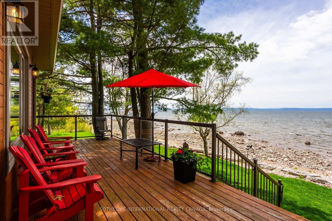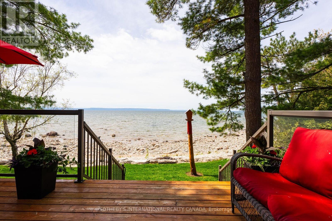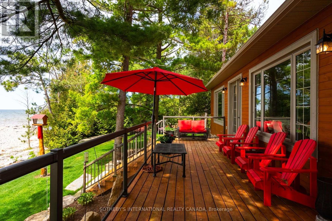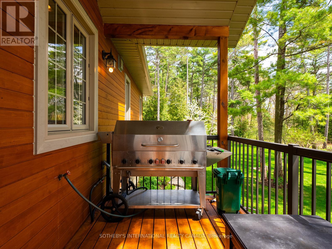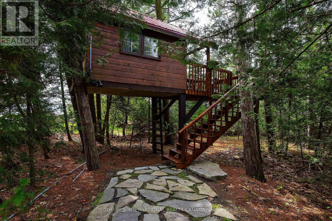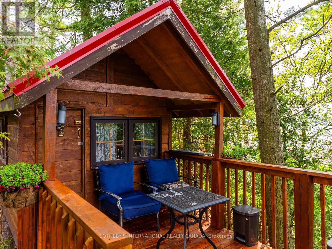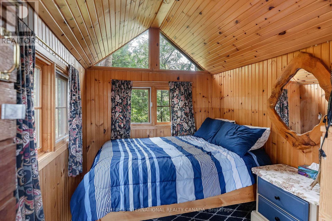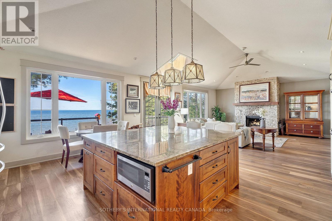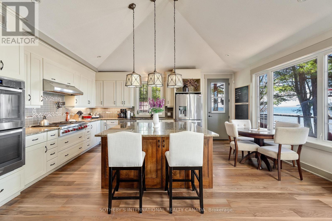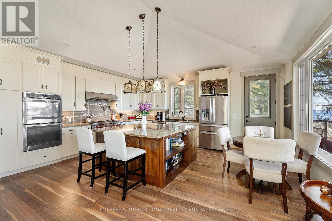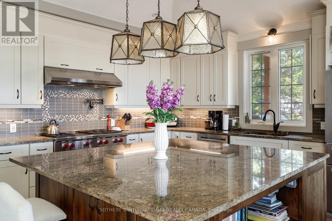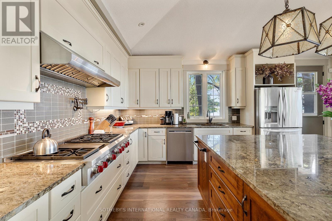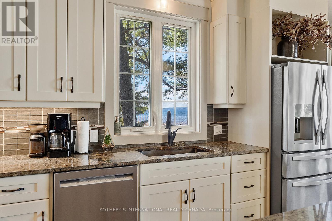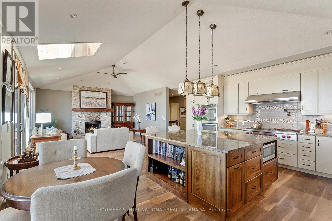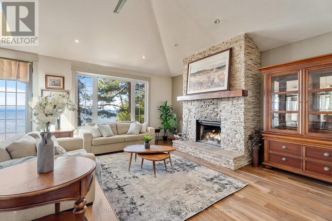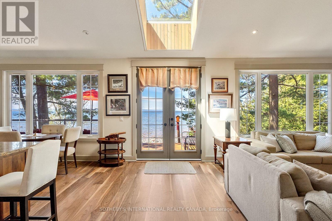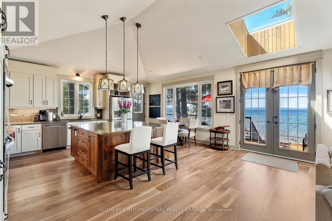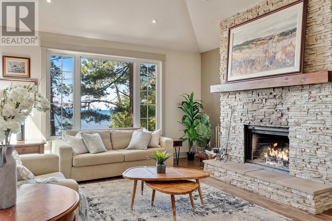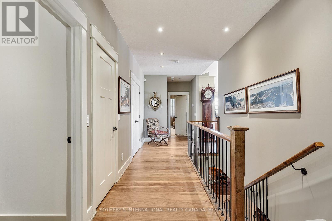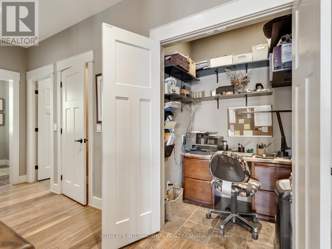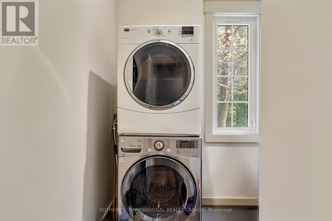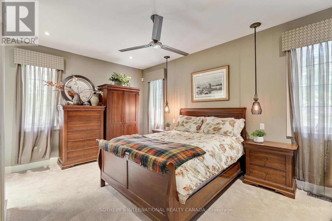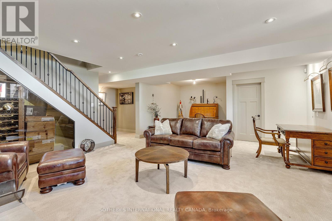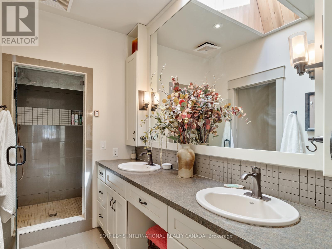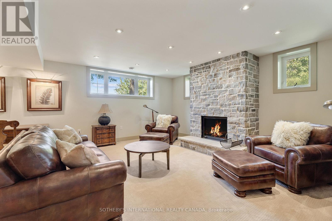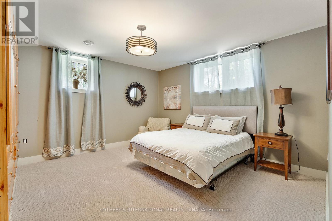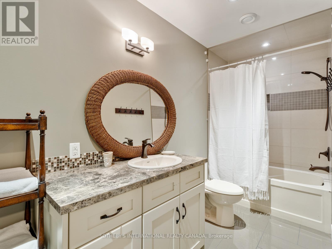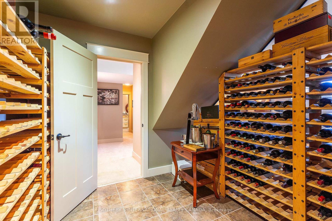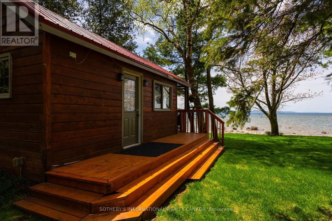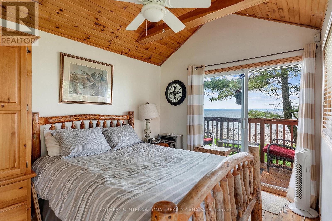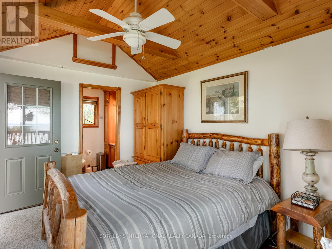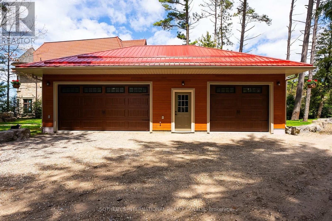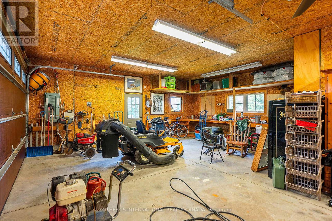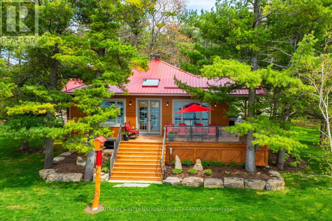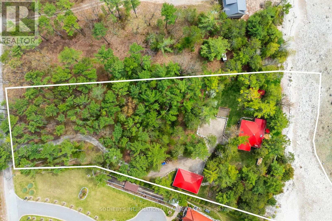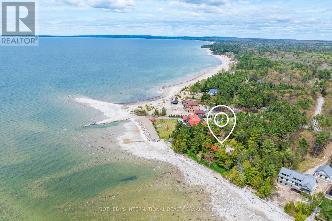9 Monica Road Tiny, Ontario L0L 1P1
$4,675,000
A rare opportunity to own over 300 feet of private Georgian Bay waterfront in one of Tinys most coveted enclaves. Set on 2+ acres with unobstructed views of the Bay and Collingwood ski hills, this 4-bedroom, 5-bathroom estate is the ultimate family retreat or year-round residence. The ultimate destination for privacy and enjoying all that truly matters in life. Enjoy a waterfront lifestyle like no other swimming, fishing, boating, and paddleboarding from your private dock with hoist, or simply relaxing on the beach while taking in the panoramic lake and mountain views. Surrounded by nature and mature trees, the property offers total privacy, while still ensuring easy access to nearby biking/hiking trails, golf courses, provincial parks, beaches, and campsites. There's even a 2.5 KM stretch of sandy beach just steps from the property. Perfect for outdoor enthusiasts and families alike.The beautifully crafted home features vaulted ceilings, skylights, two wood-burning fireplaces, new hardwood flooring, and a spacious great room overlooking the water. Wolf gas stove, oversized island, and two walkouts to an expansive deckideal for BBQs. Imagine your family gathered around the open chefs kitchen cooking dinner, and cozying up by the fireplace while staring out over Georgian Bay from the couch. Additional highlights include a heated bunkie with 3-pc bath, treehouse with electricity and heat, powered 3-car garage with bath and workshop sink, and a finished basement with temperature-controlled wine cellar. The primary suite offers a walk-in closet and spa-like ensuite with steam shower. Only 40 mins to Barrie and 90 mins to Toronto. This rare offering combines luxury, recreation, and natural beauty dont miss your chance to experience the best of Georgian Bay living! An unbeatable lifestyle and once in a lifetime opportunity to own such a piece of land. (id:60083)
Property Details
| MLS® Number | S12224216 |
| Property Type | Single Family |
| Community Name | Rural Tiny |
| Amenities Near By | Beach |
| Easement | Unknown |
| Features | Wooded Area, Irregular Lot Size |
| Parking Space Total | 13 |
| Structure | Deck, Porch, Dock |
| View Type | Direct Water View |
| Water Front Type | Waterfront |
Building
| Bathroom Total | 5 |
| Bedrooms Above Ground | 2 |
| Bedrooms Below Ground | 3 |
| Bedrooms Total | 5 |
| Age | 6 To 15 Years |
| Amenities | Fireplace(s) |
| Appliances | Dishwasher, Dryer, Hood Fan, Microwave, Oven, Alarm System, Stove, Washer, Water Softener, Whirlpool, Window Coverings, Wine Fridge, Refrigerator |
| Architectural Style | Raised Bungalow |
| Basement Development | Finished |
| Basement Type | N/a (finished) |
| Construction Style Attachment | Detached |
| Cooling Type | Central Air Conditioning |
| Exterior Finish | Brick, Wood |
| Fire Protection | Alarm System |
| Fireplace Present | Yes |
| Fireplace Total | 2 |
| Flooring Type | Hardwood, Tile, Carpeted |
| Foundation Type | Unknown |
| Half Bath Total | 2 |
| Heating Fuel | Natural Gas |
| Heating Type | Forced Air |
| Stories Total | 1 |
| Size Interior | 1,500 - 2,000 Ft2 |
| Type | House |
Parking
| Detached Garage | |
| Garage |
Land
| Access Type | Year-round Access, Private Docking |
| Acreage | Yes |
| Land Amenities | Beach |
| Landscape Features | Landscaped |
| Sewer | Septic System |
| Size Depth | 497 Ft ,7 In |
| Size Frontage | 305 Ft ,2 In |
| Size Irregular | 305.2 X 497.6 Ft |
| Size Total Text | 305.2 X 497.6 Ft|2 - 4.99 Acres |
| Surface Water | Lake/pond |
| Zoning Description | Residential |
Rooms
| Level | Type | Length | Width | Dimensions |
|---|---|---|---|---|
| Basement | Utility Room | 6.28 m | 3.34 m | 6.28 m x 3.34 m |
| Basement | Other | 2.93 m | 3.14 m | 2.93 m x 3.14 m |
| Basement | Bedroom 2 | 4.64 m | 4.52 m | 4.64 m x 4.52 m |
| Basement | Recreational, Games Room | 9.16 m | 8.44 m | 9.16 m x 8.44 m |
| Basement | Office | 2.99 m | 2.26 m | 2.99 m x 2.26 m |
| Main Level | Living Room | 7.1 m | 5.75 m | 7.1 m x 5.75 m |
| Main Level | Dining Room | 3.92 m | 2.21 m | 3.92 m x 2.21 m |
| Main Level | Kitchen | 3.92 m | 3.54 m | 3.92 m x 3.54 m |
| Main Level | Foyer | 2.35 m | 2.27 m | 2.35 m x 2.27 m |
| Main Level | Laundry Room | 2.96 m | 2.91 m | 2.96 m x 2.91 m |
| Main Level | Office | 1.54 m | 1.18 m | 1.54 m x 1.18 m |
| Main Level | Primary Bedroom | 4 m | 5.12 m | 4 m x 5.12 m |
Utilities
| Cable | Available |
| Electricity Connected | Connected |
| Natural Gas Available | Available |
https://www.realtor.ca/real-estate/28475941/9-monica-road-tiny-rural-tiny
Contact Us
Contact us for more information

Dave Dubbin
Broker
3109 Bloor St West #1
Toronto, Ontario M8X 1E2
(416) 916-3931
(416) 960-3222

