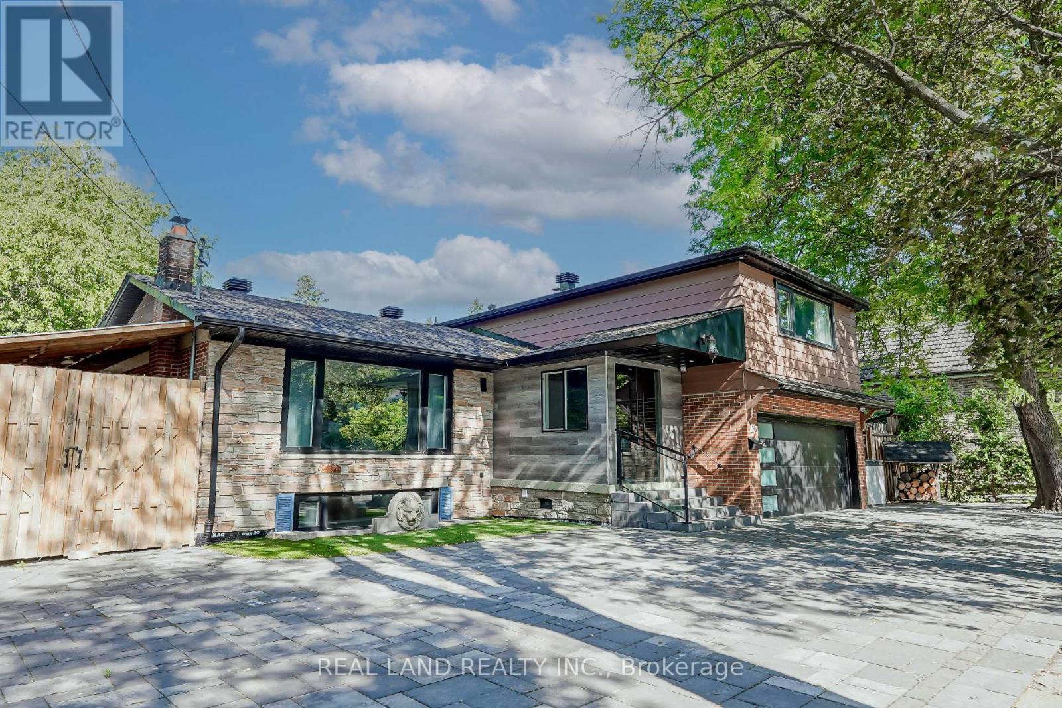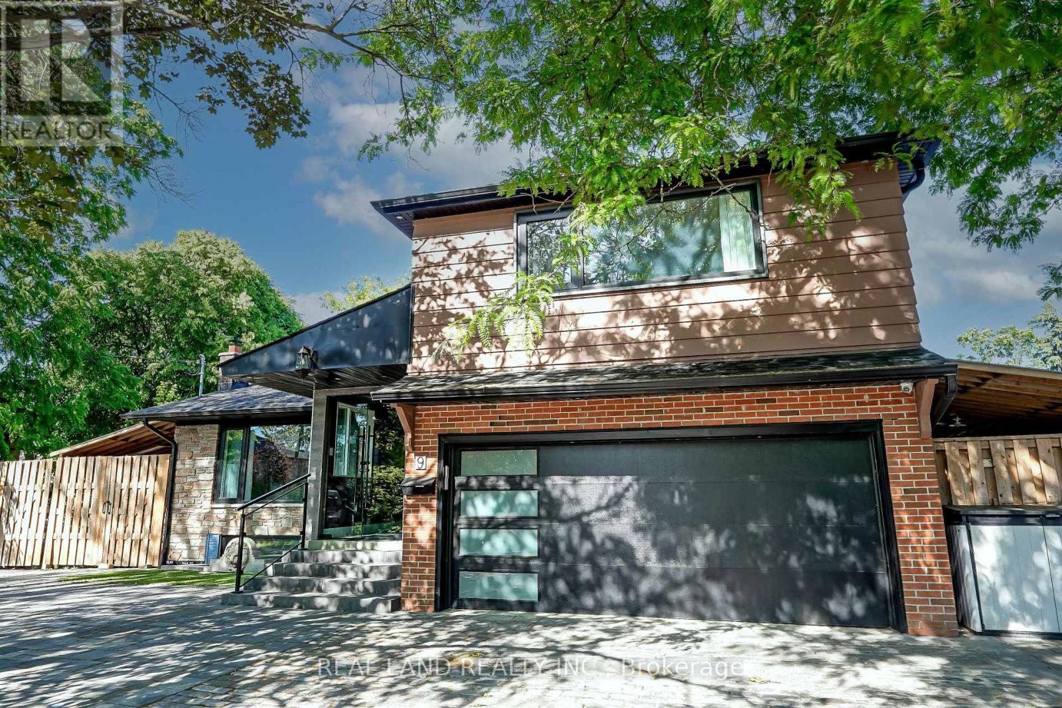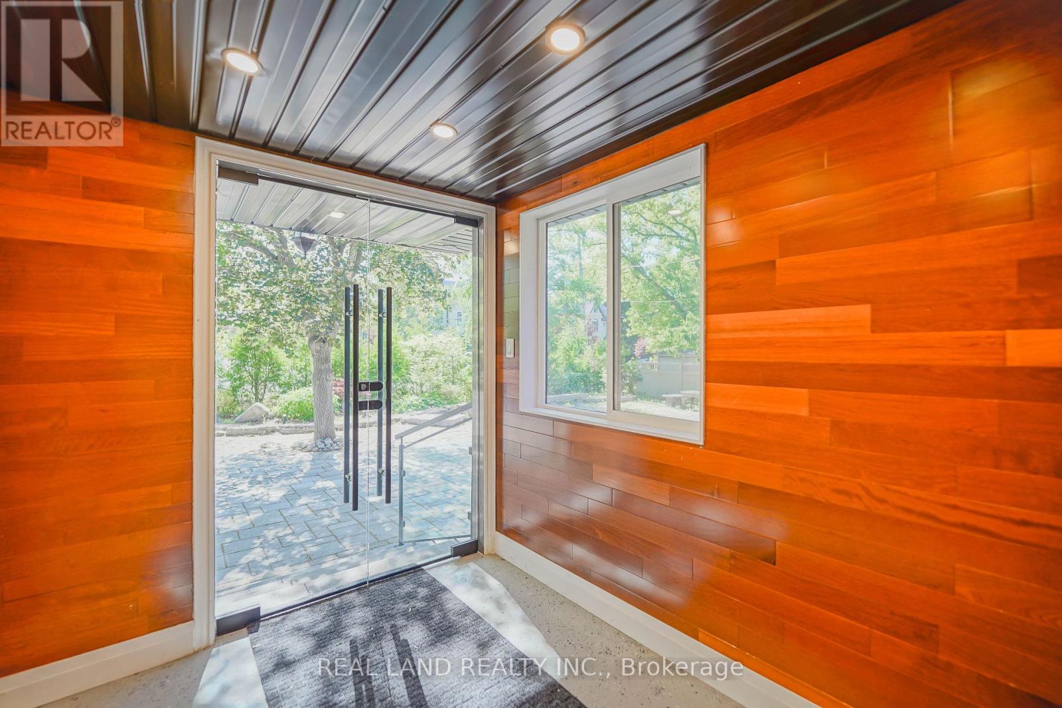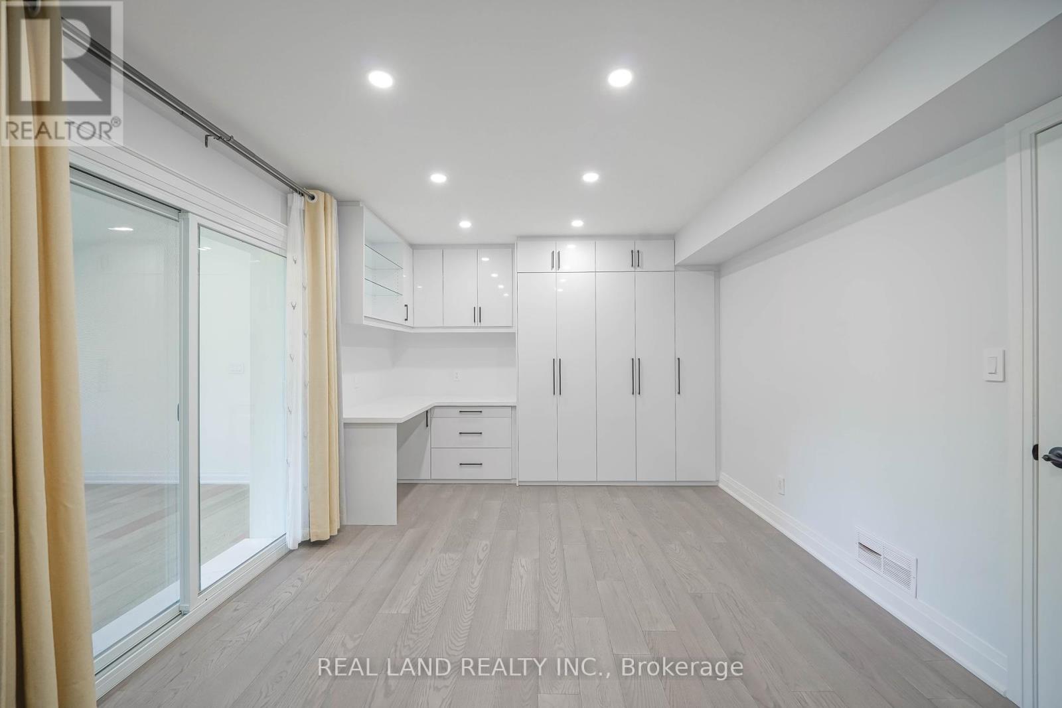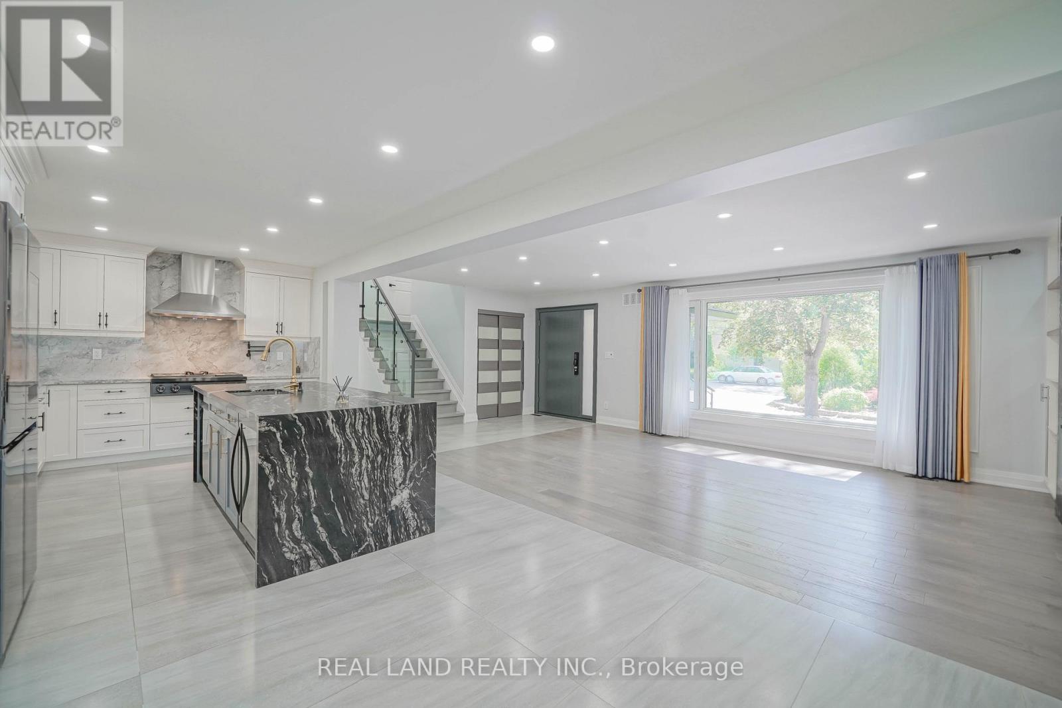9 Oakcrest Avenue Markham, Ontario L3R 2B9
$2,180,000
A newly renovated bungalow with 18600sqf, a huge lot size next to Markville Mall . The hard wood flooring throughout the house, the kitchen cooktop and the central island are made of high-end marble, and have all the new appliances in it .All the new renovation bathroom are comfortable and practical and the bedrooms are professionally designed and fashionable. The sunroom is bright and spacious, and it is a good place to meet friends and have party there. The front and back yard are professionally designed for gardening, and most of the places are paved with stone bricks. The backyard has a wide terrace, children's activity area, flower garden, and rock climbing area and equipped with automatic sprinkler system.The frontyard is wide enough to park ten cars. The house is located in the central area of Markham, Minutes to HWY, GO, YMCA & The upcoming York U Campus,supermarkets, Markville Mall, schools and restaurants, Great school zone Markville High school. (id:60083)
Property Details
| MLS® Number | N12245831 |
| Property Type | Single Family |
| Community Name | Village Green-South Unionville |
| Features | Conservation/green Belt, Carpet Free, Sump Pump |
| Parking Space Total | 10 |
Building
| Bathroom Total | 4 |
| Bedrooms Above Ground | 4 |
| Bedrooms Total | 4 |
| Appliances | Oven - Built-in, Water Softener, Dishwasher, Dryer, Garage Door Opener, Hood Fan, Stove, Washer, Refrigerator |
| Basement Development | Finished |
| Basement Type | N/a (finished) |
| Construction Style Attachment | Detached |
| Construction Style Split Level | Sidesplit |
| Exterior Finish | Brick |
| Fireplace Present | Yes |
| Flooring Type | Hardwood, Tile, Laminate |
| Foundation Type | Concrete |
| Heating Fuel | Natural Gas |
| Heating Type | Forced Air |
| Size Interior | 2,000 - 2,500 Ft2 |
| Type | House |
| Utility Water | Municipal Water |
Parking
| Garage |
Land
| Acreage | No |
| Sewer | Septic System |
| Size Depth | 185 Ft ,10 In |
| Size Frontage | 100 Ft |
| Size Irregular | 100 X 185.9 Ft ; 100' (w) 186.32' (n) 62.86 (e) 185.89(s) |
| Size Total Text | 100 X 185.9 Ft ; 100' (w) 186.32' (n) 62.86 (e) 185.89(s) |
Rooms
| Level | Type | Length | Width | Dimensions |
|---|---|---|---|---|
| Second Level | Primary Bedroom | 5.63 m | 3.47 m | 5.63 m x 3.47 m |
| Second Level | Bedroom 2 | 3.26 m | 3.23 m | 3.26 m x 3.23 m |
| Second Level | Bedroom 3 | 3.56 m | 2.95 m | 3.56 m x 2.95 m |
| Basement | Recreational, Games Room | 7.44 m | 7.36 m | 7.44 m x 7.36 m |
| Main Level | Living Room | 5.55 m | 4 m | 5.55 m x 4 m |
| Main Level | Dining Room | 3.15 m | 3.08 m | 3.15 m x 3.08 m |
| Main Level | Kitchen | 4.75 m | 3.36 m | 4.75 m x 3.36 m |
| In Between | Bedroom | 5.4 m | 3.39 m | 5.4 m x 3.39 m |
| In Between | Sunroom | 13.56 m | 4.04 m | 13.56 m x 4.04 m |
Contact Us
Contact us for more information
Hao Yuan Lu
Salesperson
509 - 250 Consumers Road
Toronto, Ontario M2J 4V6
(647) 351-2727
(647) 351-2726
www.realland.ca

