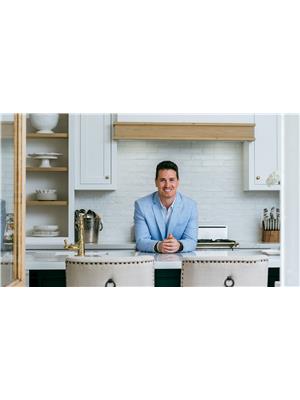90 Bishop Drive Barrie, Ontario L4N 7P4
$1,149,900
This freshly painted, move-in ready home in Ardagh Bluffs offers a functional layout, quality updates, and space for families to grow. Set on a quiet, tree-lined street in a walkable, family-friendly neighbourhood, it combines comfort, style, and convenience. The main level includes a front living room with a large picture window and an adjoining formal dining area. The updated kitchen features quartz countertops, stainless-steel appliances, subway tile backsplash, and a breakfast area with a sliding walkout to the deck. The nearby family room includes an electric fireplace with a stone surround and backyard views. Upstairs, the primary bedroom offers a walk-in closet, ceiling fan, and 5-piece ensuite with dual sinks, soaker tub, and glass shower. Three additional bedrooms include ceiling fans, closet space, and dark-stained flooring. A 5-piece bathroom with dual sinks and a combined tub/shower completes this level. The finished basement adds value with a full kitchen, in-suite laundry, two bedrooms, full bath with built-ins, and a separate entrance for in-law or income potential. Exterior updates include a stone porch (2024), a deck (2023), an interlock walkway, and a fully fenced yard with eastern exposure, shed with hydro, gas BBQ hook-up, and reinforced pad for a pool or patio. A double garage with inside entry and a two-car driveway round out the home. Walkable to schools, parks, restaurants, and trails, and just minutes to the Barrie waterfront and Hwy 400, this home delivers everyday comfort in an unbeatable location. (id:60083)
Property Details
| MLS® Number | S12227385 |
| Property Type | Multi-family |
| Community Name | Ardagh |
| Features | In-law Suite |
| Parking Space Total | 4 |
| Pool Features | Salt Water Pool |
| Pool Type | Above Ground Pool |
| Structure | Deck, Patio(s), Shed |
Building
| Bathroom Total | 4 |
| Bedrooms Above Ground | 4 |
| Bedrooms Below Ground | 2 |
| Bedrooms Total | 6 |
| Age | 31 To 50 Years |
| Amenities | Fireplace(s) |
| Appliances | Dishwasher, Dryer, Microwave, Stove, Washer, Window Coverings, Refrigerator |
| Basement Development | Finished |
| Basement Features | Separate Entrance |
| Basement Type | N/a (finished) |
| Cooling Type | Central Air Conditioning |
| Exterior Finish | Brick |
| Fireplace Present | Yes |
| Foundation Type | Poured Concrete |
| Half Bath Total | 1 |
| Heating Fuel | Natural Gas |
| Heating Type | Forced Air |
| Stories Total | 2 |
| Size Interior | 2,000 - 2,500 Ft2 |
| Type | Duplex |
| Utility Water | Municipal Water |
Parking
| Attached Garage | |
| Garage |
Land
| Acreage | No |
| Sewer | Sanitary Sewer |
| Size Depth | 130 Ft ,6 In |
| Size Frontage | 42 Ft ,8 In |
| Size Irregular | 42.7 X 130.5 Ft |
| Size Total Text | 42.7 X 130.5 Ft|under 1/2 Acre |
| Zoning Description | Nl1 |
Rooms
| Level | Type | Length | Width | Dimensions |
|---|---|---|---|---|
| Second Level | Primary Bedroom | 5.79 m | 4.18 m | 5.79 m x 4.18 m |
| Second Level | Bedroom | 4.46 m | 3.16 m | 4.46 m x 3.16 m |
| Second Level | Bedroom | 3.85 m | 3.16 m | 3.85 m x 3.16 m |
| Second Level | Bedroom | 3.79 m | 2.98 m | 3.79 m x 2.98 m |
| Basement | Kitchen | 4.14 m | 3.68 m | 4.14 m x 3.68 m |
| Basement | Living Room | 5.78 m | 4.32 m | 5.78 m x 4.32 m |
| Basement | Bedroom | 5.09 m | 2.9 m | 5.09 m x 2.9 m |
| Basement | Bedroom | 4.39 m | 2.83 m | 4.39 m x 2.83 m |
| Basement | Cold Room | 4.37 m | 1.56 m | 4.37 m x 1.56 m |
| Main Level | Kitchen | 5.77 m | 4.24 m | 5.77 m x 4.24 m |
| Main Level | Dining Room | 3.32 m | 2.98 m | 3.32 m x 2.98 m |
| Main Level | Living Room | 3.92 m | 2.95 m | 3.92 m x 2.95 m |
| Main Level | Family Room | 4.79 m | 3.16 m | 4.79 m x 3.16 m |
| Main Level | Office | 3.16 m | 3.03 m | 3.16 m x 3.03 m |
| Main Level | Laundry Room | 3.16 m | 1.78 m | 3.16 m x 1.78 m |
https://www.realtor.ca/real-estate/28482509/90-bishop-drive-barrie-ardagh-ardagh
Contact Us
Contact us for more information

Spencer-Kaleb Yankowski
Broker
spencerkaleb.ca/
www.facebook.com/SpencerKalebYankowski
twitter.com/SpencerKaleb
www.linkedin.com/in/spencerkaleb/
4711 Yonge St 10/flr Ste B
Toronto, Ontario M2N 6K8
(866) 530-7737

















































