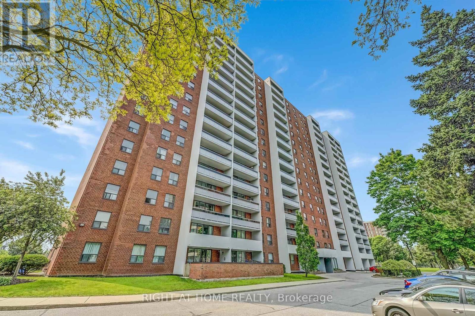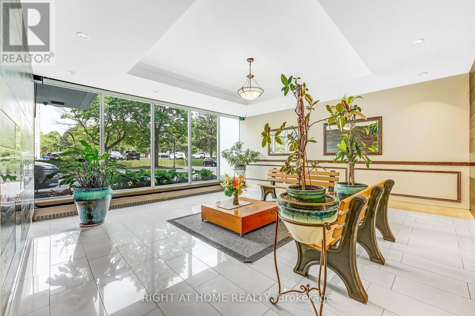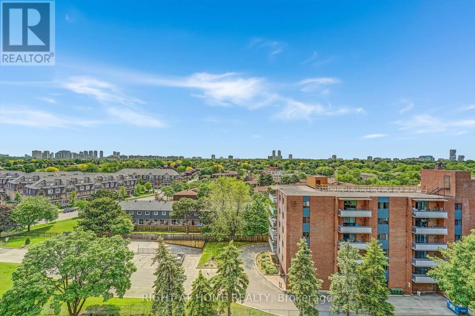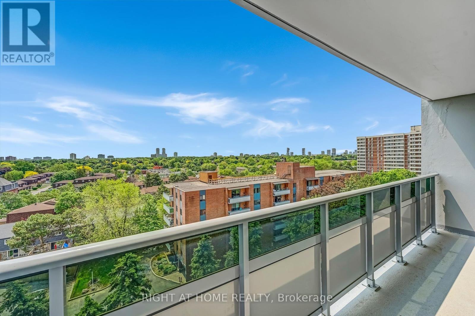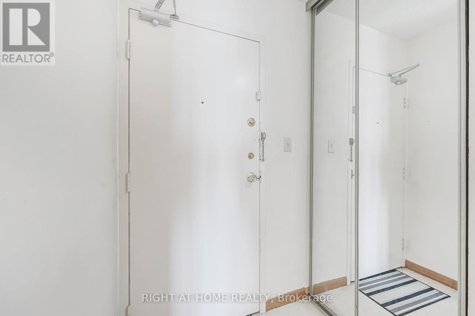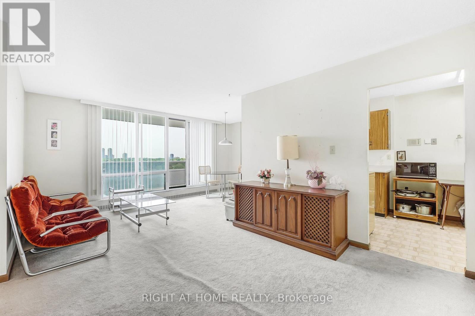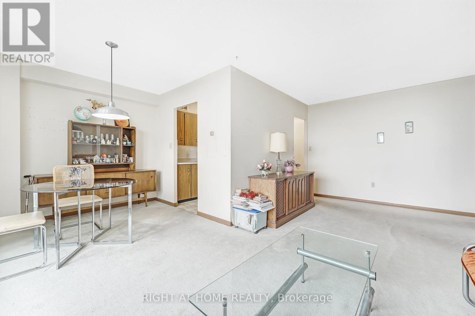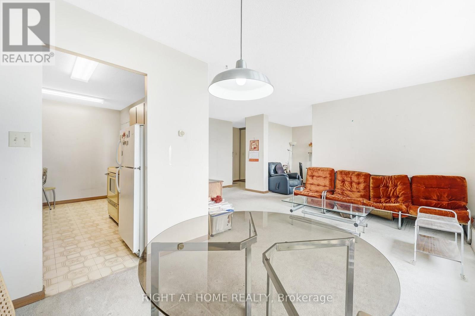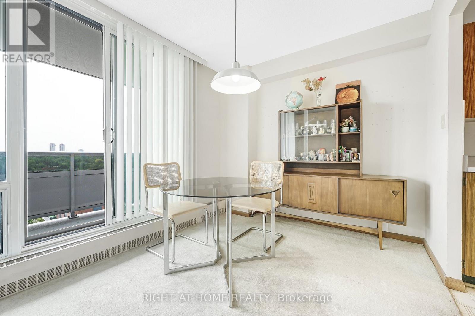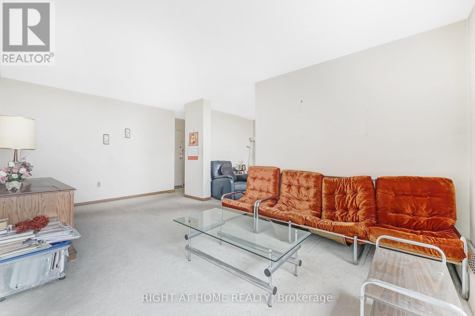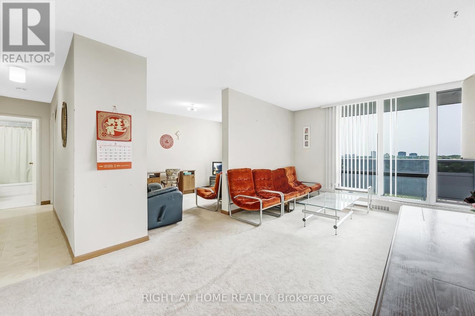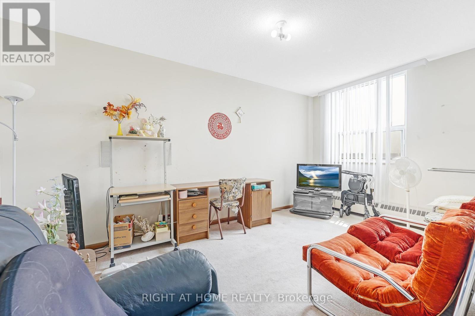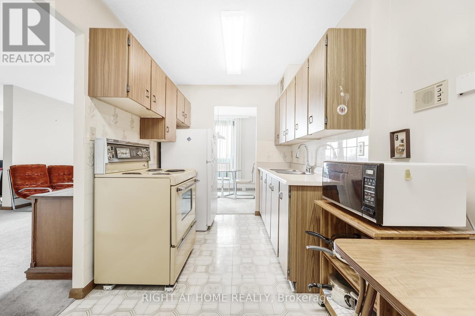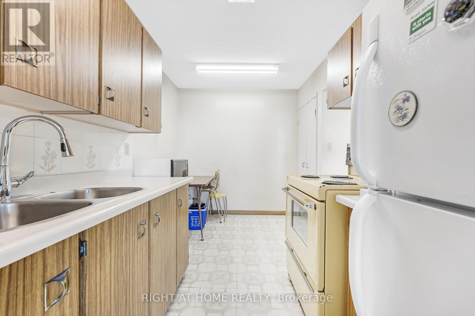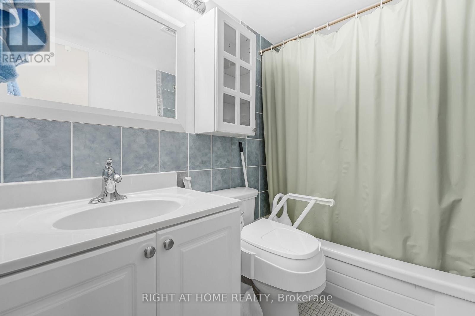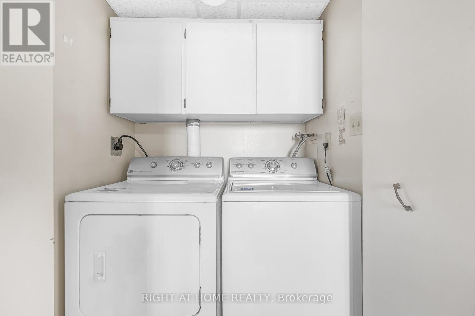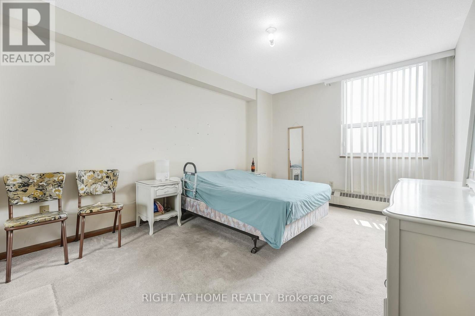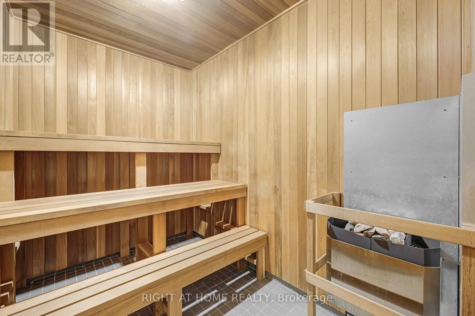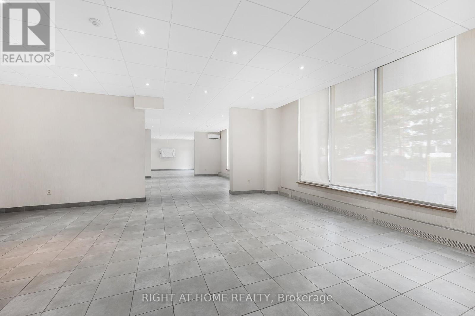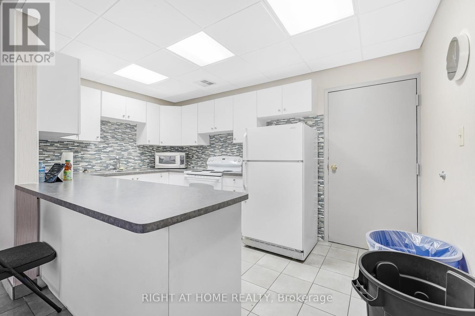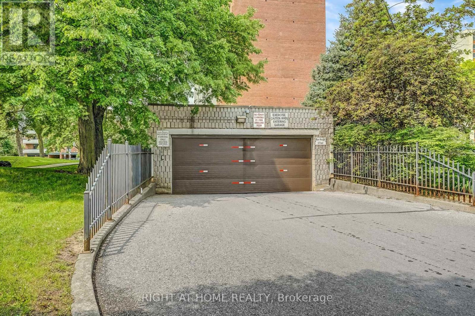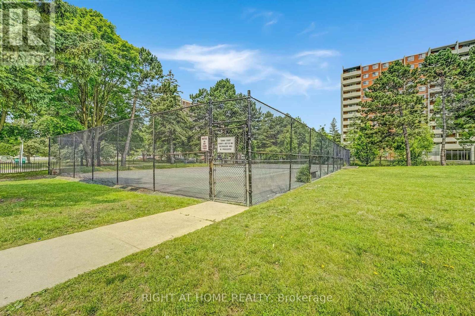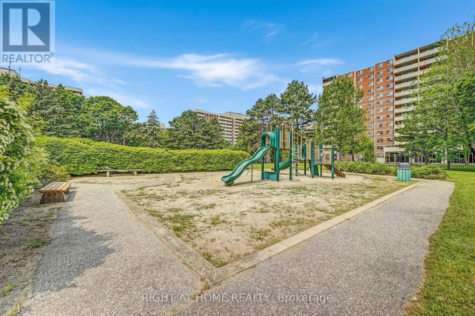901 - 1250 Bridletowne Circle Toronto, Ontario M1W 2V1
$430,000Maintenance, Heat, Water, Electricity, Insurance, Parking
$853.66 Monthly
Maintenance, Heat, Water, Electricity, Insurance, Parking
$853.66 MonthlyWelcome to this bright and spacious open concept 1 Bedroom + 1 Large Den Condo (that could be used as a 2nd bedroom) located in the lovely L'amoreaux community. It comes with breathtaking south-facing panoramic views of the iconic Toronto skyline flooding the space with natural light. Step out onto the well maintained private 100 sq ft balcony and Enjoy your morning coffee while looking out at the endless view. There is ample storage and closet space. The spacious primary bedroom comfortably fits a queen-sized bed and includes a large closet. The versatile den can be used as a home office, guest room, or additional living space, tailored to your lifestyle. Located in a highly sought-after building with top-tier amenities: gym, sauna, party room, tennis court and park. 1 underground parking space is included and there is plenty of visitor parking. Steps to transit, shops, library, dining, and parks this condo is ideal for professionals, first-time buyers, or investors. Well managed And maintained building. Don't miss the opportunity! (id:60083)
Property Details
| MLS® Number | E12217151 |
| Property Type | Single Family |
| Community Name | L'Amoreaux |
| Community Features | Pet Restrictions |
| Features | Balcony, In Suite Laundry |
| Parking Space Total | 1 |
Building
| Bathroom Total | 1 |
| Bedrooms Above Ground | 1 |
| Bedrooms Below Ground | 1 |
| Bedrooms Total | 2 |
| Appliances | Dryer, Stove, Washer, Refrigerator |
| Exterior Finish | Brick |
| Heating Fuel | Natural Gas |
| Heating Type | Radiant Heat |
| Size Interior | 900 - 999 Ft2 |
| Type | Apartment |
Parking
| Underground | |
| Garage |
Land
| Acreage | No |
Rooms
| Level | Type | Length | Width | Dimensions |
|---|---|---|---|---|
| Main Level | Bedroom | 4.27 m | 3.27 m | 4.27 m x 3.27 m |
| Main Level | Kitchen | 4 m | 2.36 m | 4 m x 2.36 m |
| Main Level | Living Room | 5.77 m | 3.14 m | 5.77 m x 3.14 m |
| Main Level | Den | 4.81 m | 2.72 m | 4.81 m x 2.72 m |
| Main Level | Dining Room | 2.8 m | 2.46 m | 2.8 m x 2.46 m |
https://www.realtor.ca/real-estate/28461192/901-1250-bridletowne-circle-toronto-lamoreaux-lamoreaux
Contact Us
Contact us for more information

Steve Rogers
Salesperson
684 Veteran's Dr #1a, 104515 & 106418
Barrie, Ontario L9J 0H6
(705) 797-4875
(705) 726-5558
www.rightathomerealty.com/

