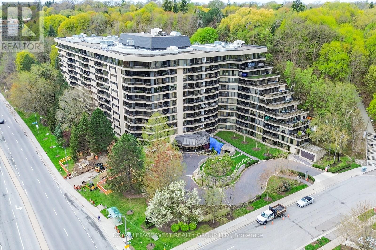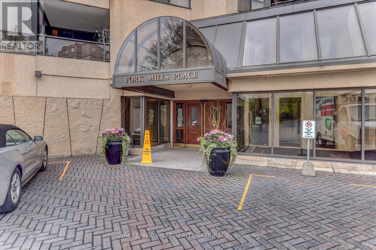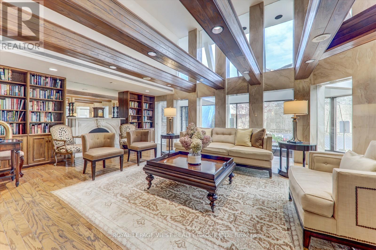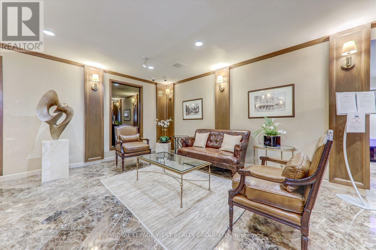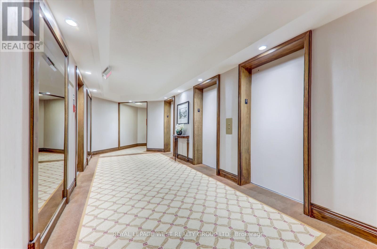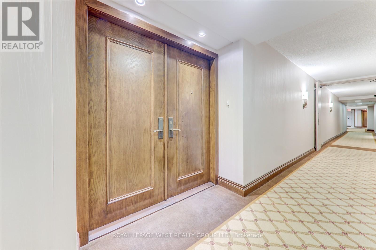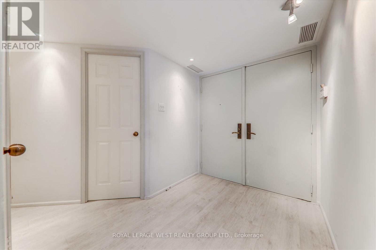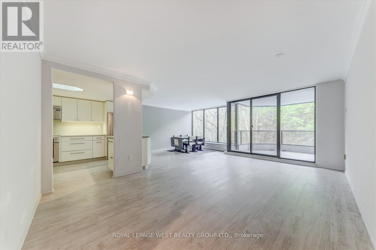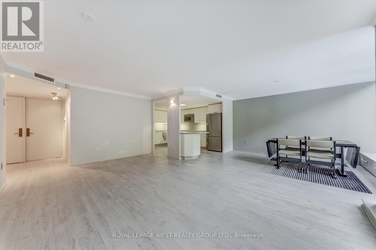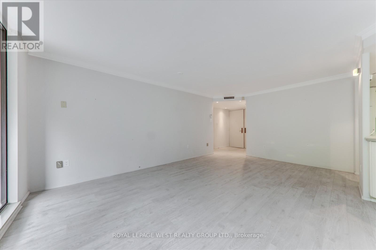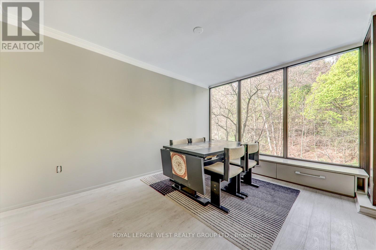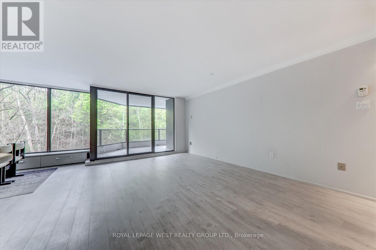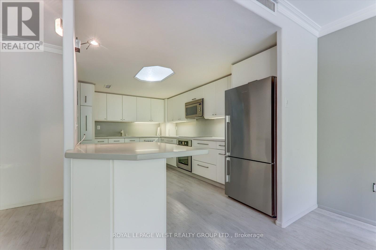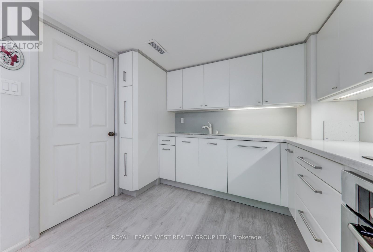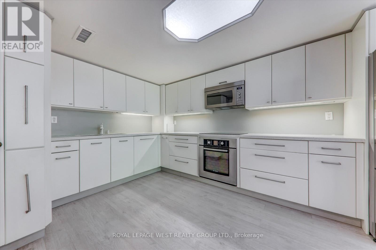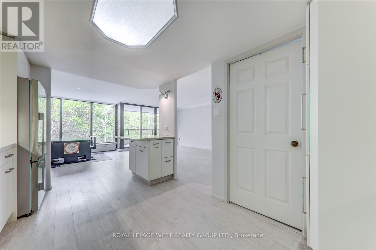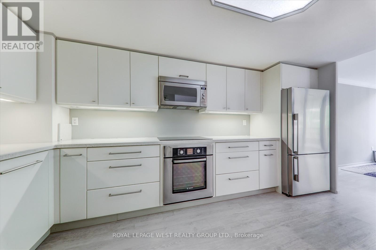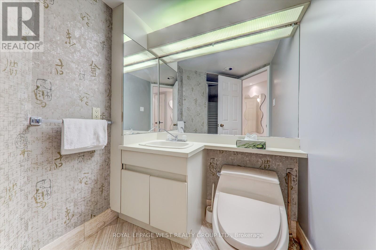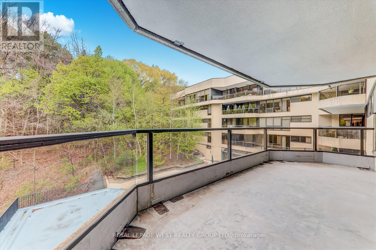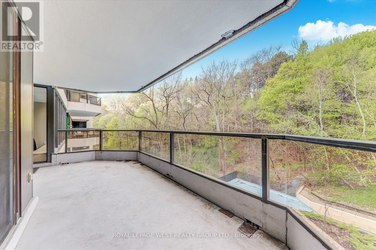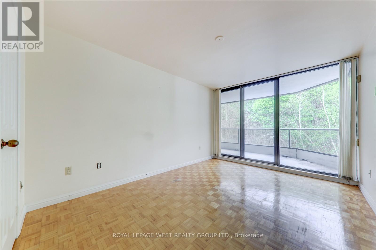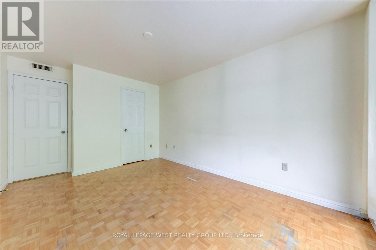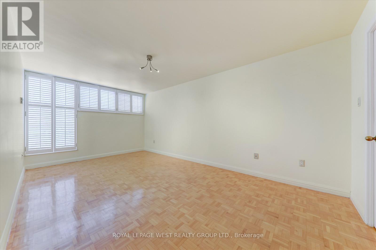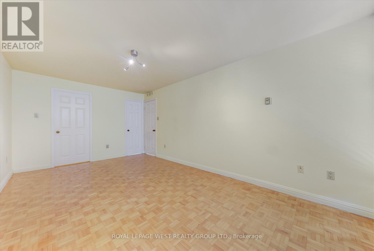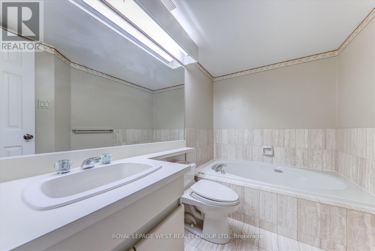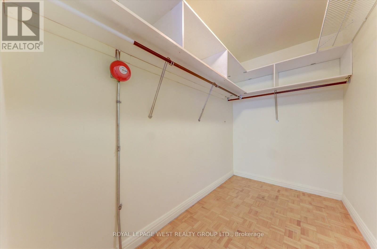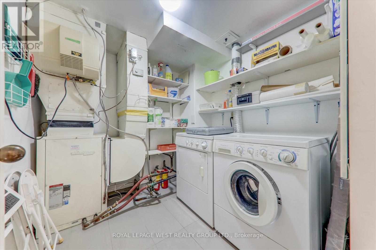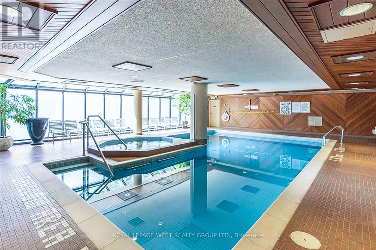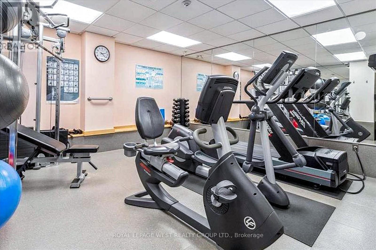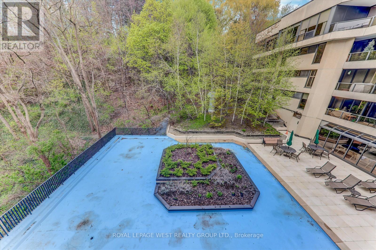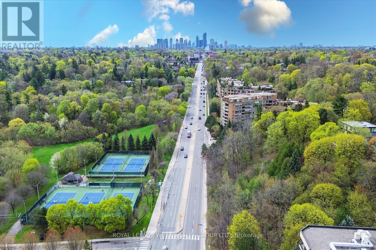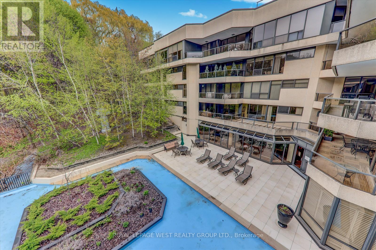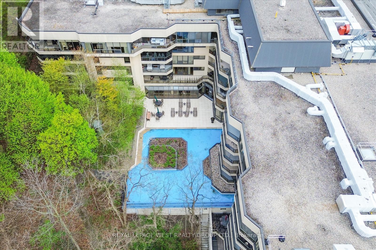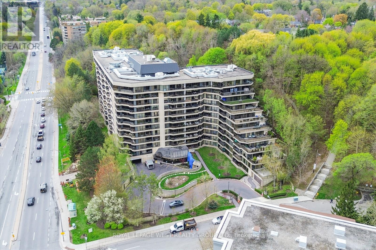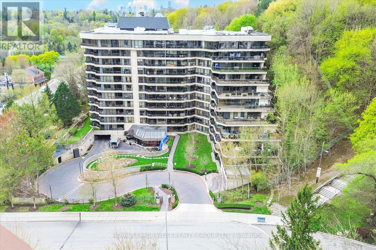909 - 3900 Yonge Street Toronto, Ontario M4N 3N6
$999,888Maintenance, Insurance, Common Area Maintenance, Cable TV, Parking, Heat, Water, Electricity
$1,559.59 Monthly
Maintenance, Insurance, Common Area Maintenance, Cable TV, Parking, Heat, Water, Electricity
$1,559.59 MonthlyRarely Available Ravine-Facing Suite at York Mills Place, nestled in the coveted Hoggs Hollow neighbourhood. This beautifully updated kitchen with 2-bedroom, 2-bathroom suite offers nearly 1,200 sq. ft. of elegant living space, overlooking a lush, wooded ravine. The open-concept layout features a spacious living and dining area with walk-out access to a private, oversized balcony 21'4" x 9'4", perfect for relaxing or entertaining while enjoying serene treetop views. Large windows throughout flood the home with natural light and frame the tranquil scenery beyond. A large, modern eat-in kitchen showcases ample cabinetry. The generously sized primary bedroom includes a walk-in closet and a private 4-piece ensuite bath, while the second bedroom offers direct access to the balcony and is served by a well-appointed 3-piece hall bathroom. Additional highlights include a spacious laundry/furnace room off the kitchen, and all-inclusive maintenance fees covering hydro, heat, water, cable, internet. Residents enjoy access to upscale amenities such as a 24-hour concierge, indoor pool, gym, rooftop deck, meeting/party room, and visitor parking. Ideally located just steps to York Mills Subway Station, top-rated schools, shopping, fine dining, cafes, golf courses, and quick access to Highway 401. (id:60083)
Property Details
| MLS® Number | C12209590 |
| Property Type | Single Family |
| Community Name | Bedford Park-Nortown |
| Amenities Near By | Public Transit, Park |
| Community Features | Pets Not Allowed |
| Features | Ravine, Balcony, In Suite Laundry |
| Parking Space Total | 1 |
Building
| Bathroom Total | 2 |
| Bedrooms Above Ground | 2 |
| Bedrooms Total | 2 |
| Amenities | Exercise Centre, Party Room, Visitor Parking, Sauna, Security/concierge, Storage - Locker |
| Appliances | Water Heater, Dishwasher, Dryer, Microwave, Oven, Stove, Washer, Window Coverings, Refrigerator |
| Cooling Type | Central Air Conditioning |
| Exterior Finish | Concrete |
| Flooring Type | Laminate, Parquet |
| Heating Fuel | Natural Gas |
| Heating Type | Heat Pump |
| Size Interior | 1,000 - 1,199 Ft2 |
| Type | Apartment |
Parking
| Underground |
Land
| Acreage | No |
| Land Amenities | Public Transit, Park |
| Landscape Features | Landscaped |
Rooms
| Level | Type | Length | Width | Dimensions |
|---|---|---|---|---|
| Flat | Foyer | 2.57 m | 1.98 m | 2.57 m x 1.98 m |
| Flat | Living Room | 5.59 m | 3.58 m | 5.59 m x 3.58 m |
| Flat | Dining Room | 4.2 m | 2.9 m | 4.2 m x 2.9 m |
| Flat | Kitchen | 4.5 m | 2.82 m | 4.5 m x 2.82 m |
| Flat | Primary Bedroom | 5.6 m | 3.25 m | 5.6 m x 3.25 m |
| Flat | Bedroom 2 | 4.27 m | 3.05 m | 4.27 m x 3.05 m |
Contact Us
Contact us for more information

John Anter
Broker
5040 Dundas Street West
Toronto, Ontario M9A 1B8
(416) 233-6276
(416) 233-8923

