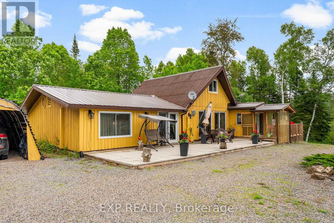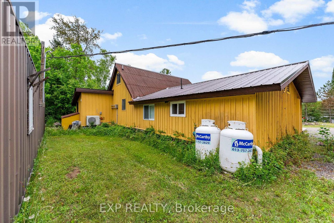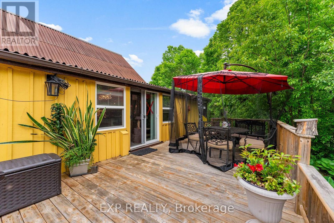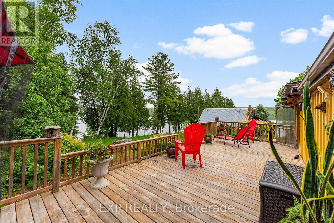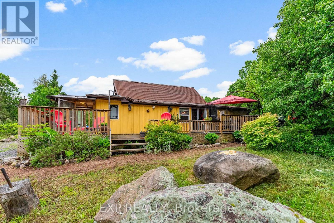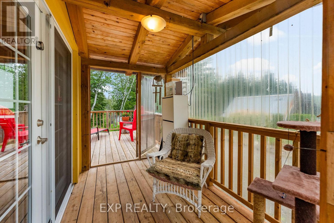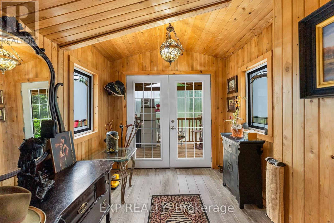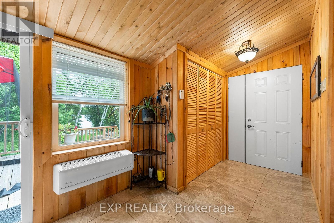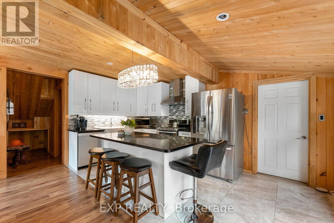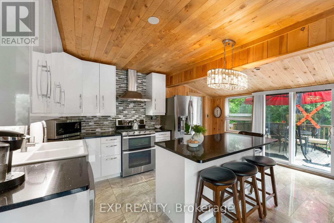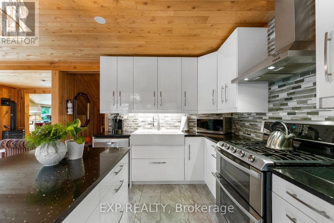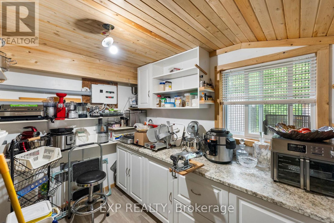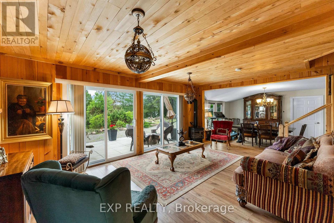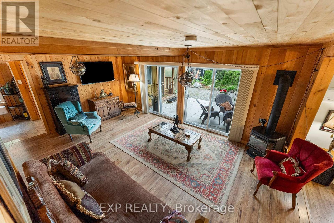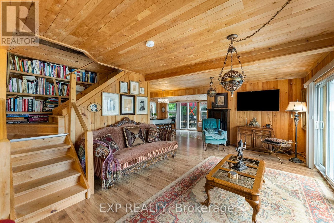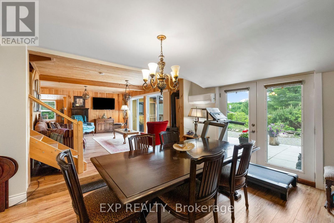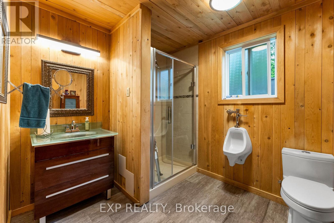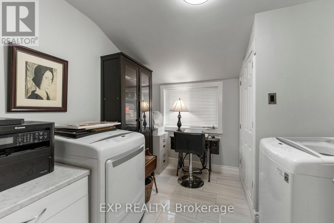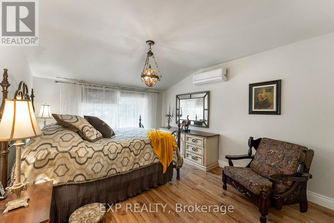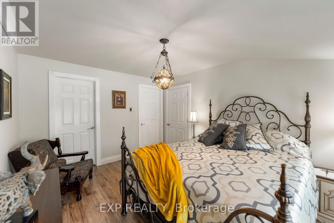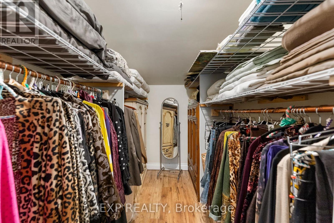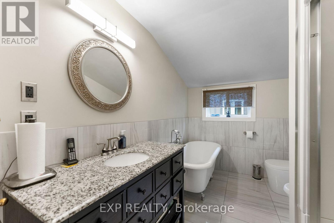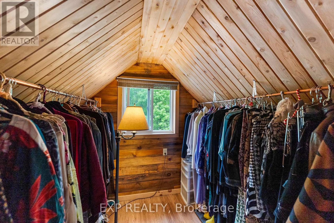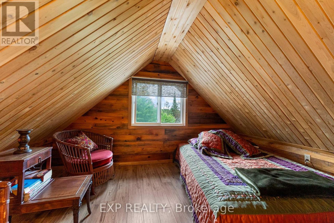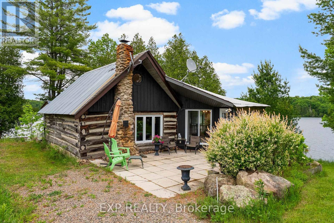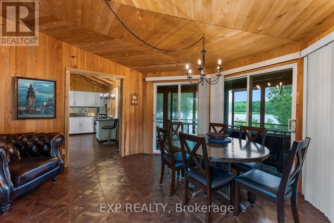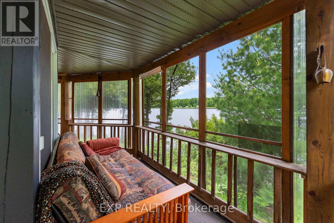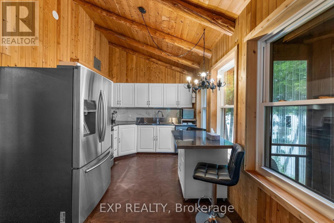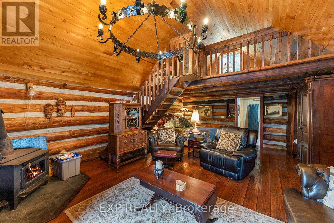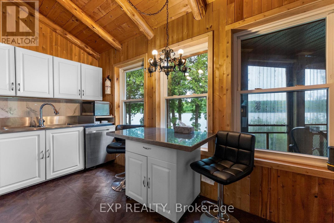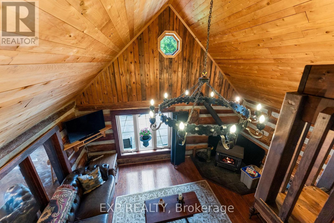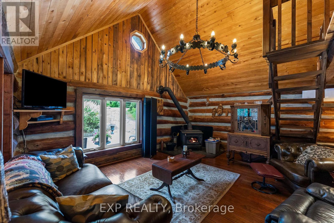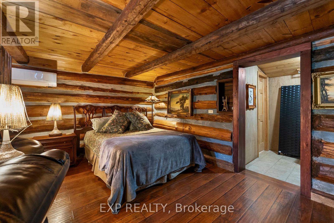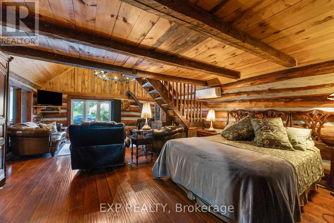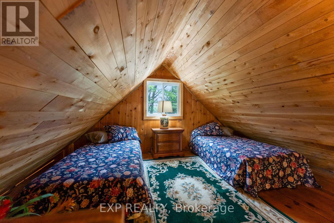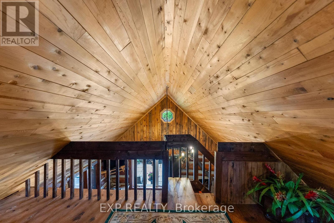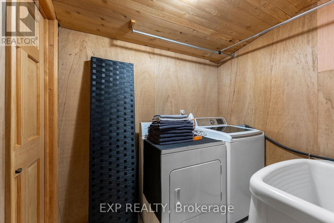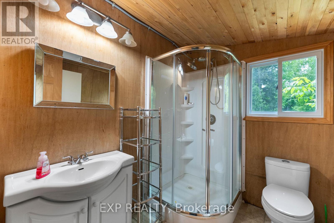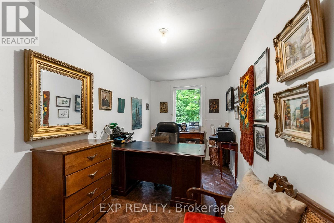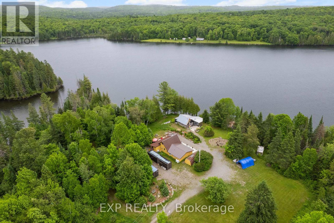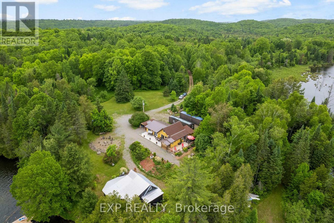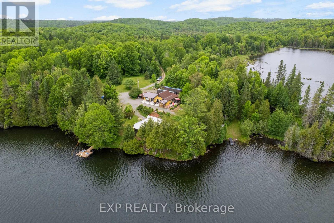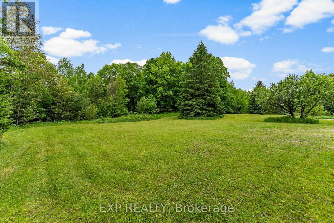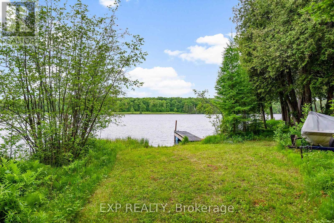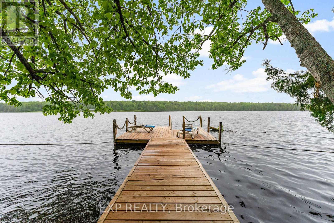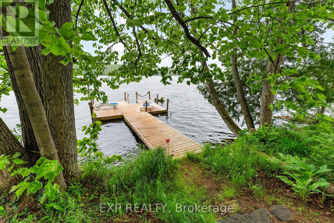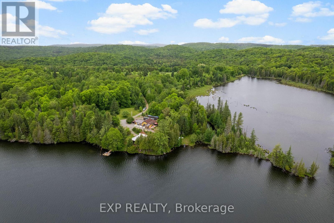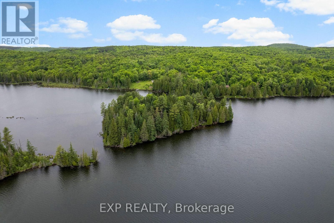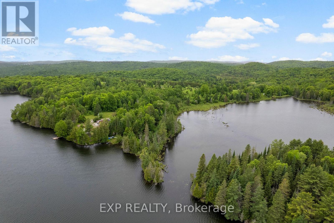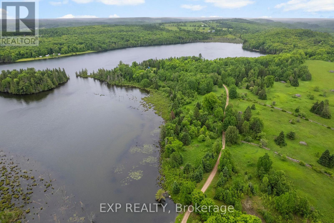92 Lost Nation Road Brudenell, Ontario K0J 2E0
$960,000
Tucked away down a long driveway off a quiet township road, this stunning 11/2 storey home offers the ultimate in peace, privacy, and natural beauty on 17 acres of lakefront property. Step inside to a light-filled, thoughtfully designed home featuring 3 bedrooms and 2 full bathrooms. The primary suite is a true retreat with a large walk in closet and a luxurious 5-piece ensuite, equipped with a soaker tub. Oversized windows throughout, flood the space with natural light and provide breathtaking views of the surrounding landscape. The heart of the home is the open-concept kitchen and living area, where a large island and walk-in pantry with extra prep space make entertaining a breeze. The living and dining rooms are enhanced by patio doors that open to a generous deck and patio area perfect for outdoor gatherings or quiet mornings with a coffee and the sounds of the lake. This property also includes a bonus: an original 2-bedroom, 1-bath cabin nestled in its own private setting, complete with a screened-in porch. Currently used as an Airbnb, it offers excellent income potential or a cozy guest space for family and friends. Practicality meets possibility with two sea-can storage units on-site, one thoughtfully converted into an office space with hydro. Additional large outdoor storage areas provide even more functionality for tools, equipment, or hobby space. Additional features include a generator for peace of mind and endless potential for enjoying every season in comfort and style. Whether you're looking for a year-round residence or a unique getaway with income possibilities, this property is a must-see. (id:60083)
Property Details
| MLS® Number | X12221362 |
| Property Type | Single Family |
| Community Name | 572 - Brudenell/Lyndoch/Raglan |
| Easement | Easement |
| Features | Carpet Free, Guest Suite |
| Parking Space Total | 10 |
| Structure | Dock |
| Water Front Type | Island |
Building
| Bathroom Total | 2 |
| Bedrooms Above Ground | 3 |
| Bedrooms Total | 3 |
| Amenities | Fireplace(s) |
| Appliances | Water Heater, Dishwasher, Dryer, Microwave, Stove, Washer, Refrigerator |
| Construction Style Attachment | Detached |
| Cooling Type | Wall Unit |
| Exterior Finish | Wood |
| Fireplace Present | Yes |
| Heating Fuel | Propane |
| Heating Type | Heat Pump |
| Stories Total | 2 |
| Size Interior | 2,500 - 3,000 Ft2 |
| Type | House |
| Utility Power | Generator |
Parking
| No Garage |
Land
| Access Type | Year-round Access, Private Docking |
| Acreage | Yes |
| Sewer | Septic System |
| Size Frontage | 4189 Ft ,9 In |
| Size Irregular | 4189.8 Ft |
| Size Total Text | 4189.8 Ft|10 - 24.99 Acres |
Rooms
| Level | Type | Length | Width | Dimensions |
|---|---|---|---|---|
| Second Level | Bedroom 2 | 3.08 m | 3.04 m | 3.08 m x 3.04 m |
| Second Level | Bedroom 3 | 2.75 m | 3.05 m | 2.75 m x 3.05 m |
| Main Level | Foyer | 2.75 m | 2.17 m | 2.75 m x 2.17 m |
| Main Level | Kitchen | 4.27 m | 4.88 m | 4.27 m x 4.88 m |
| Main Level | Pantry | 2.16 m | 3.35 m | 2.16 m x 3.35 m |
| Main Level | Bathroom | 2.44 m | 2.47 m | 2.44 m x 2.47 m |
| Main Level | Living Room | 3.68 m | 5.52 m | 3.68 m x 5.52 m |
| Main Level | Dining Room | 4.58 m | 3.36 m | 4.58 m x 3.36 m |
| Main Level | Utility Room | 2.76 m | 2.77 m | 2.76 m x 2.77 m |
| Main Level | Bedroom | 3.97 m | 3.35 m | 3.97 m x 3.35 m |
| Main Level | Other | 3.38 m | 1.24 m | 3.38 m x 1.24 m |
| Main Level | Bathroom | 3.37 m | 2.14 m | 3.37 m x 2.14 m |
Contact Us
Contact us for more information
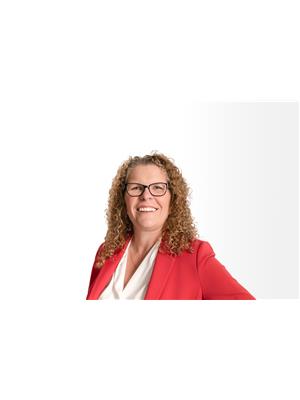
Coralie Tennant
Salesperson
Suite 1b, 1c, 19538 Opeongo Line
Barry's Bay, Ontario K0J 1B0
(613) 756-1430
(647) 849-3180
www.exprealty.ca/

Clinton Roche
Salesperson
www.teamroche.ca/
Suite 1b, 1c, 19538 Opeongo Line
Barry's Bay, Ontario K0J 1B0
(613) 756-1430
(647) 849-3180
www.exprealty.ca/

Paul Peter Maslanka
Broker
33 Pearl Street #100
Mississauga, Ontario L5M 1X1
(905) 897-9555
(905) 897-9610

