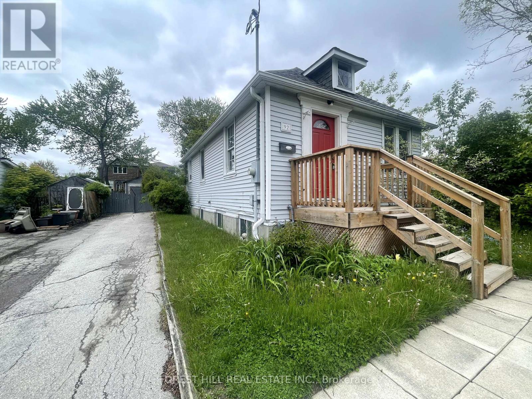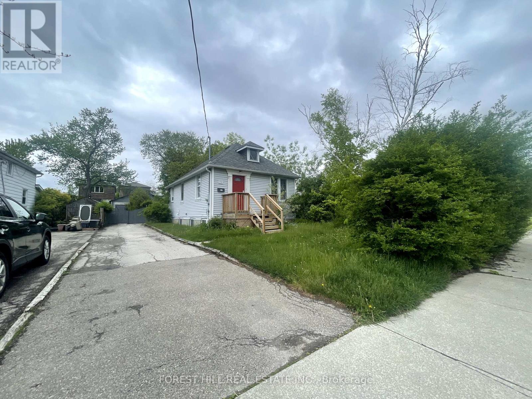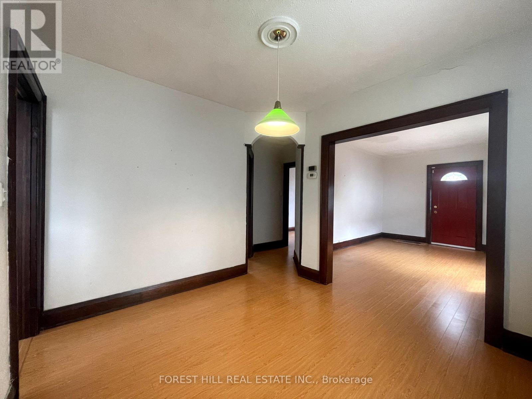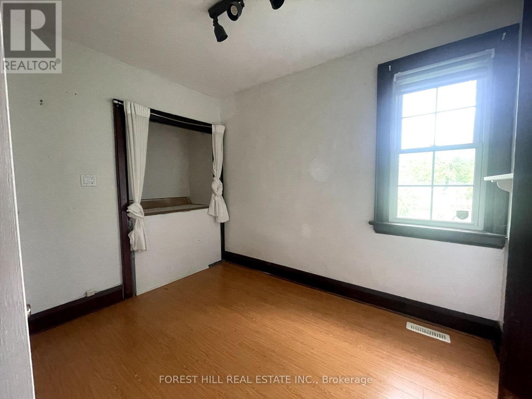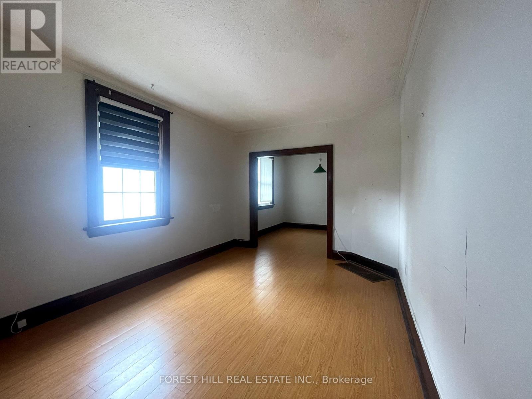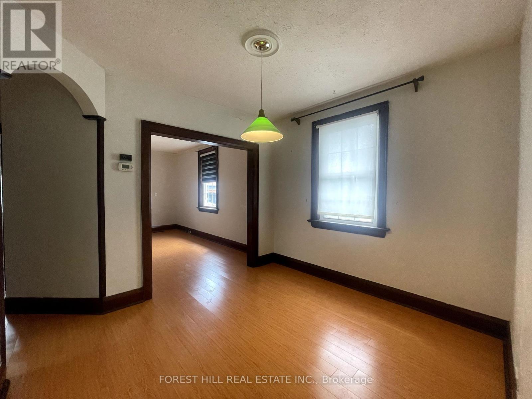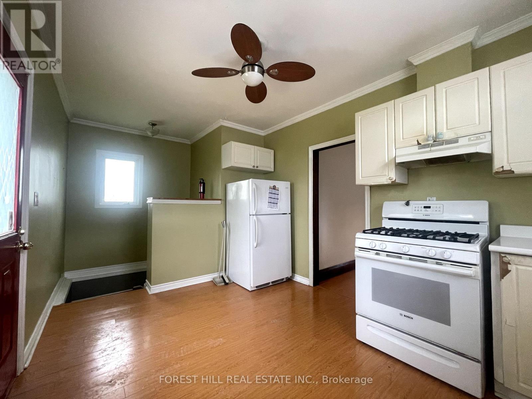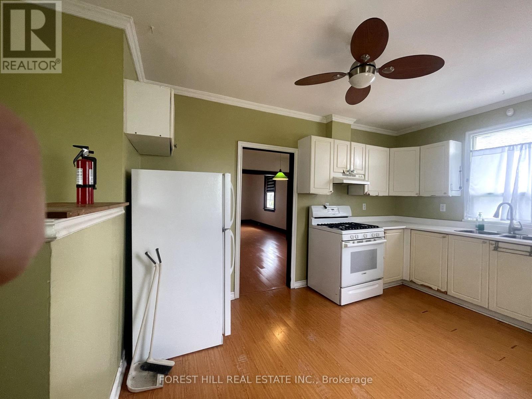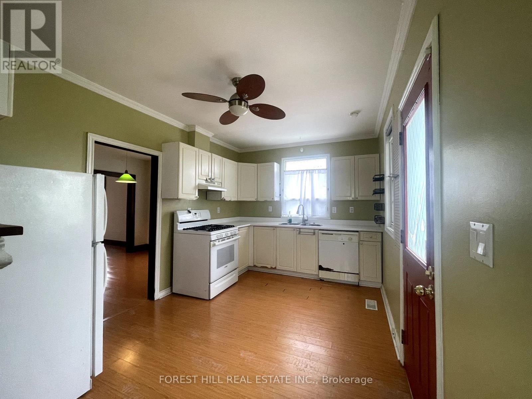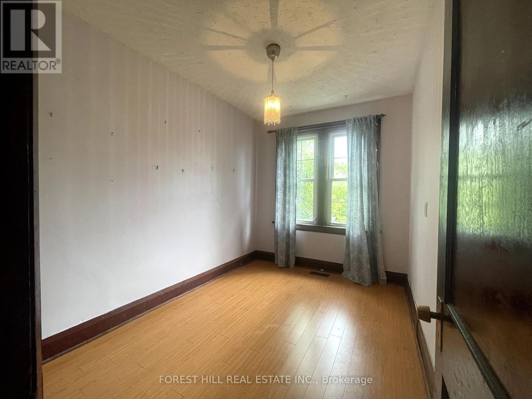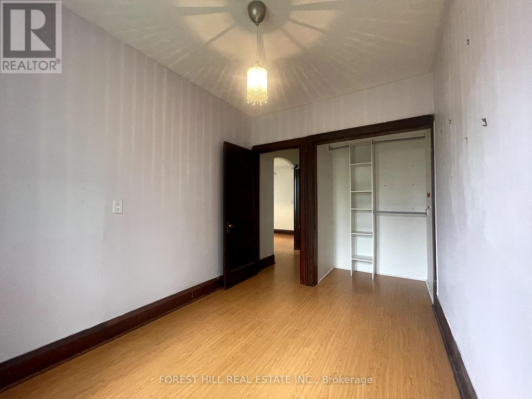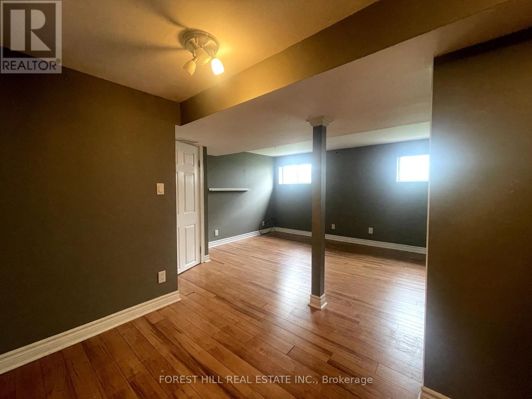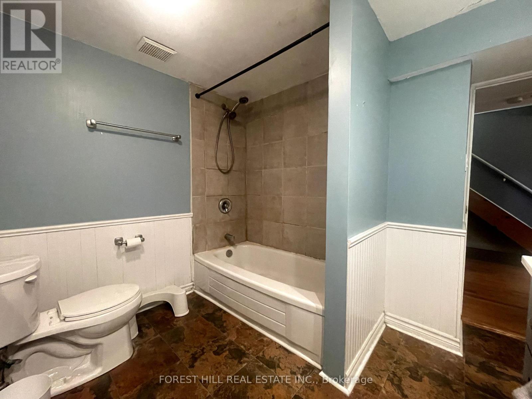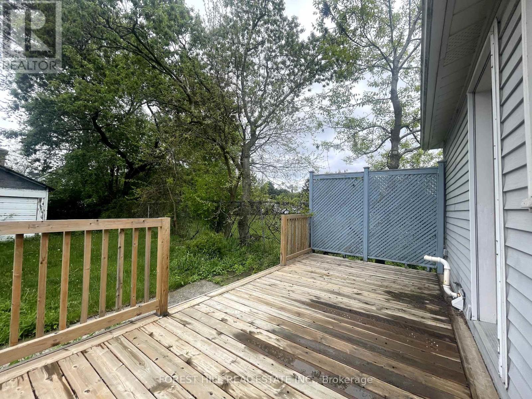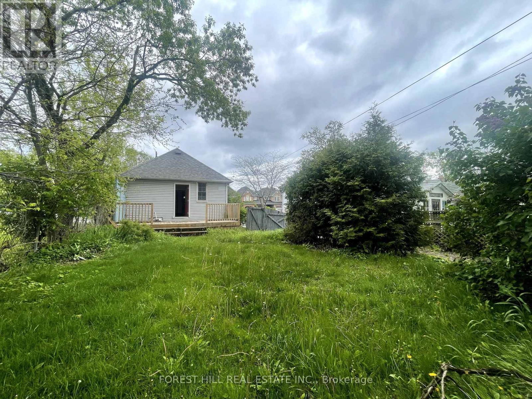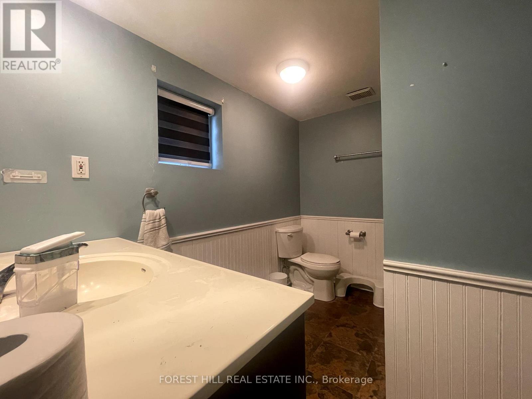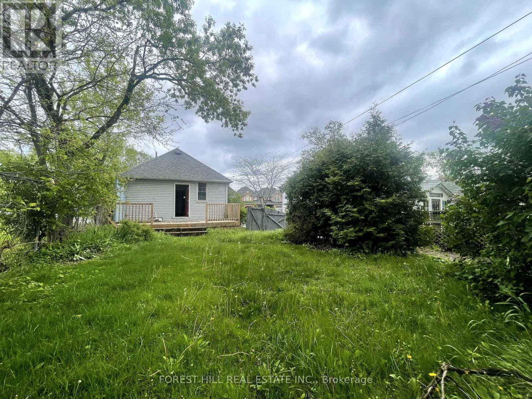92 Twenty Sixth Street Toronto, Ontario M8V 3S1
3 Bedroom
1 Bathroom
0 - 699 ft2
Bungalow
Forced Air
$819,000
Excellent Opportunity To Buy a Great Starter Home Or To Renovate! Located on a large lot beside A Beautiful Park, Walking Distance To Lakeshore, Close To Schools, Pools, Tennis, Ttc, New MasterCard Arena. Lot Is 37X127 With Parking For 6 Cars, Plus Detached Garage . Lots of Upside for developments including 4plex and garden suites. Rec Room Is Finished With Additional Bedroom/Office, Family Room, Laundry Room And 4 Pc Bath. (id:60083)
Property Details
| MLS® Number | W12173253 |
| Property Type | Single Family |
| Community Name | Long Branch |
| Parking Space Total | 5 |
Building
| Bathroom Total | 1 |
| Bedrooms Above Ground | 2 |
| Bedrooms Below Ground | 1 |
| Bedrooms Total | 3 |
| Architectural Style | Bungalow |
| Basement Development | Finished |
| Basement Type | N/a (finished) |
| Construction Style Attachment | Detached |
| Exterior Finish | Aluminum Siding, Vinyl Siding |
| Flooring Type | Hardwood |
| Foundation Type | Unknown |
| Heating Fuel | Natural Gas |
| Heating Type | Forced Air |
| Stories Total | 1 |
| Size Interior | 0 - 699 Ft2 |
| Type | House |
| Utility Water | Municipal Water |
Parking
| Detached Garage | |
| Garage |
Land
| Acreage | No |
| Sewer | Sanitary Sewer |
| Size Depth | 127 Ft ,6 In |
| Size Frontage | 37 Ft ,6 In |
| Size Irregular | 37.5 X 127.5 Ft |
| Size Total Text | 37.5 X 127.5 Ft |
Rooms
| Level | Type | Length | Width | Dimensions |
|---|---|---|---|---|
| Basement | Bedroom | Measurements not available | ||
| Basement | Family Room | Measurements not available | ||
| Basement | Laundry Room | Measurements not available | ||
| Main Level | Living Room | 4.6 m | 3 m | 4.6 m x 3 m |
| Main Level | Dining Room | 3.05 m | 2.87 m | 3.05 m x 2.87 m |
| Main Level | Kitchen | 3.7 m | 2.9 m | 3.7 m x 2.9 m |
| Main Level | Primary Bedroom | 3.51 m | 2.3 m | 3.51 m x 2.3 m |
| Main Level | Bedroom 2 | 3 m | 2.9 m | 3 m x 2.9 m |
https://www.realtor.ca/real-estate/28366873/92-twenty-sixth-street-toronto-long-branch-long-branch
Contact Us
Contact us for more information
Sahil Jaggi
Broker
Forest Hill Real Estate Inc.
441 Spadina Road
Toronto, Ontario M5P 2W3
441 Spadina Road
Toronto, Ontario M5P 2W3
(416) 488-2875
(416) 488-2694
www.foresthill.com/

