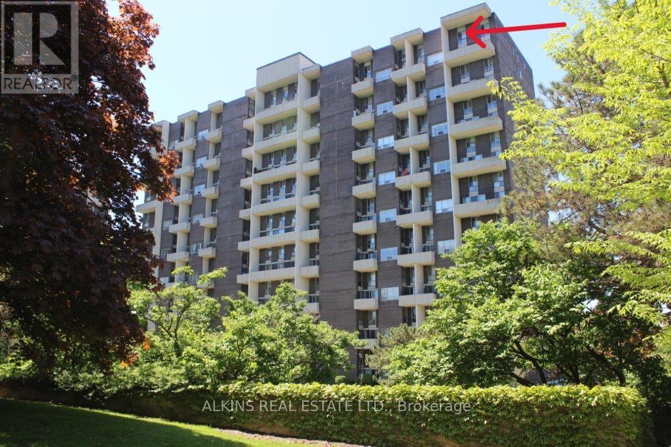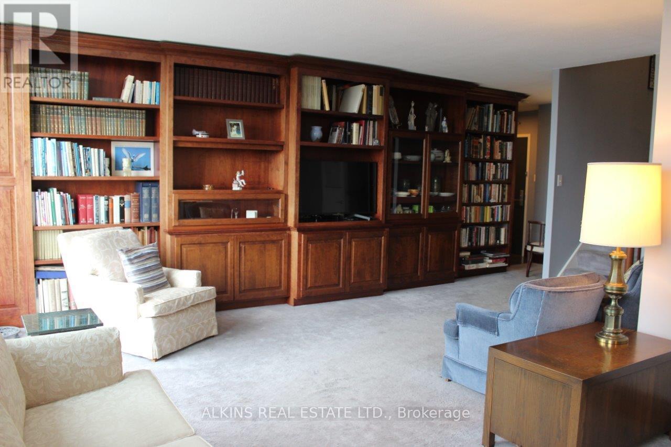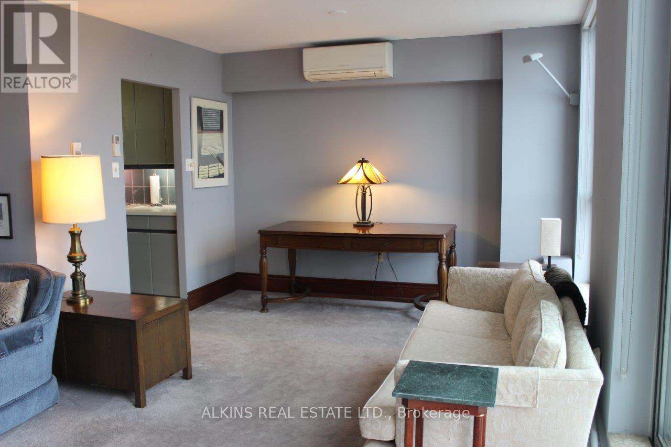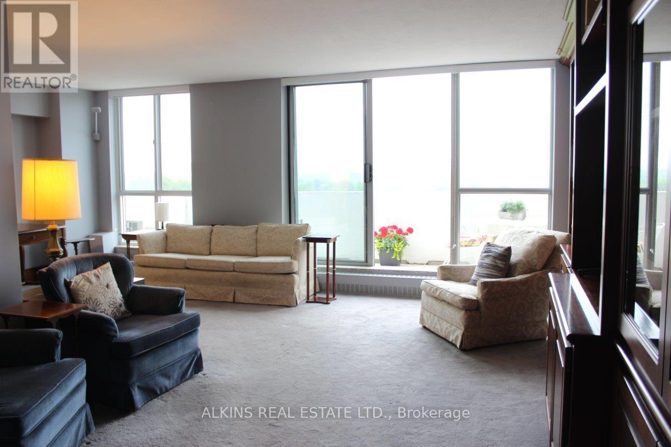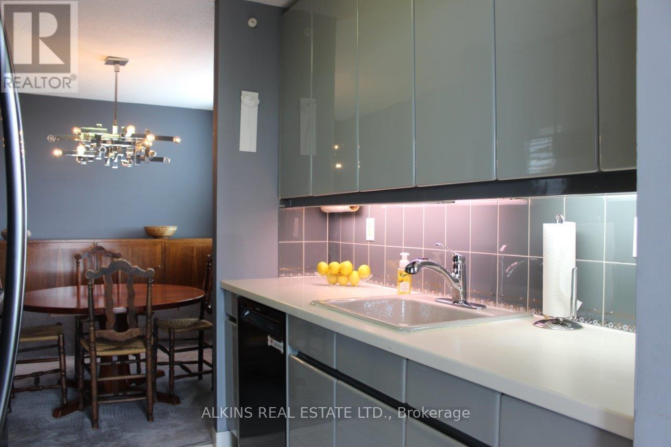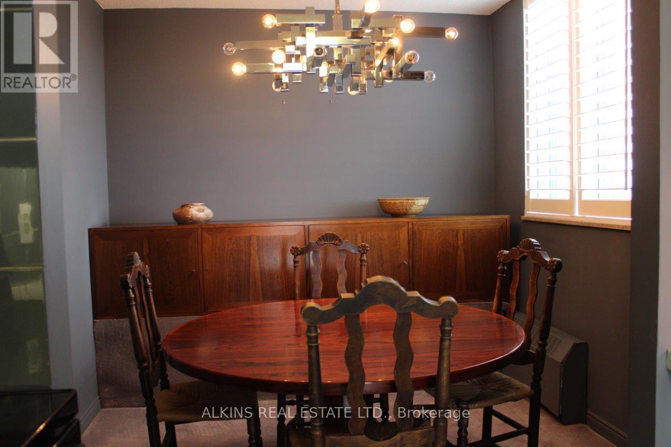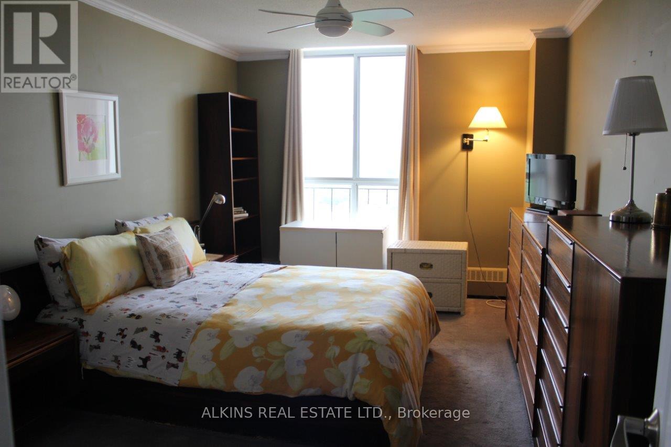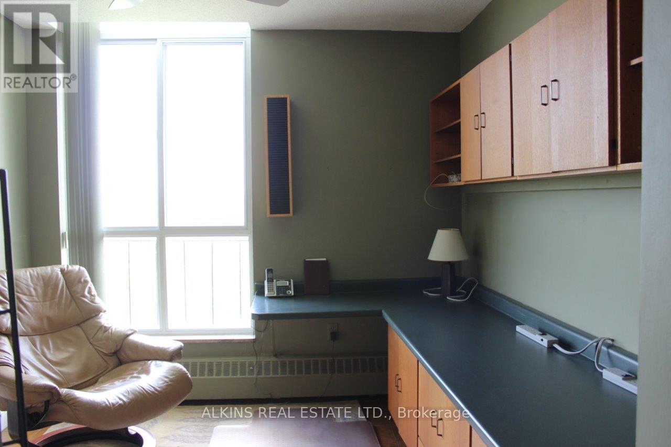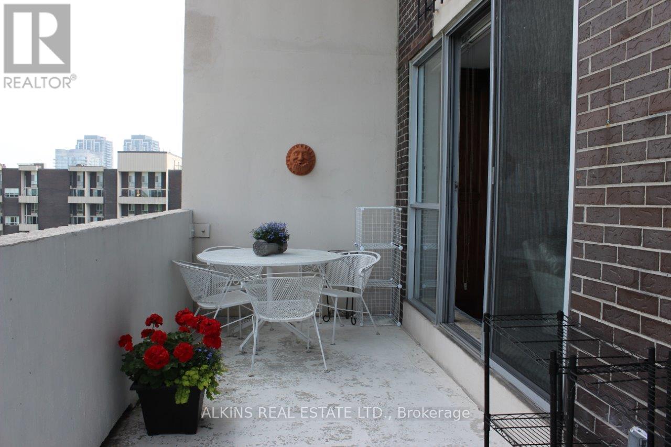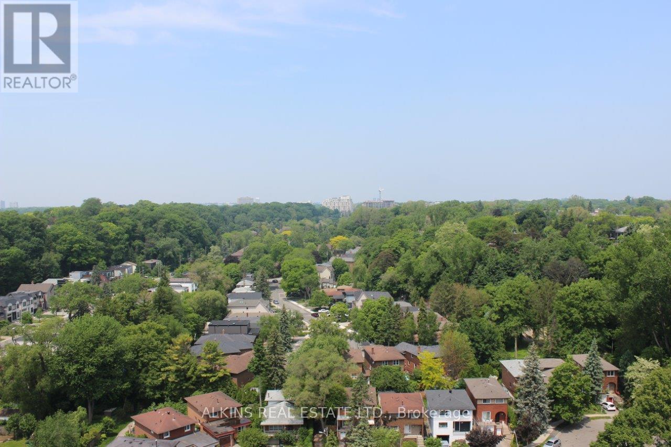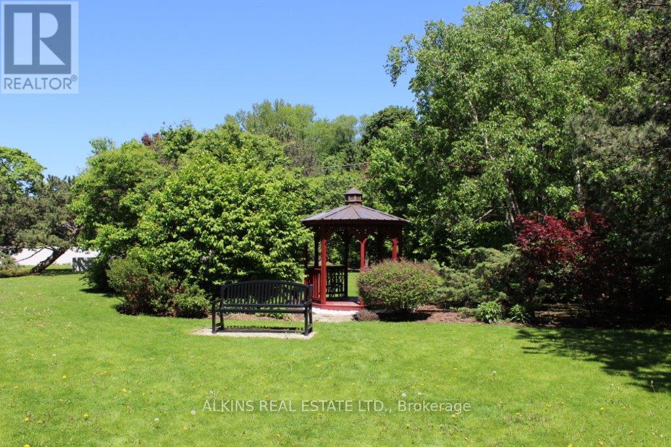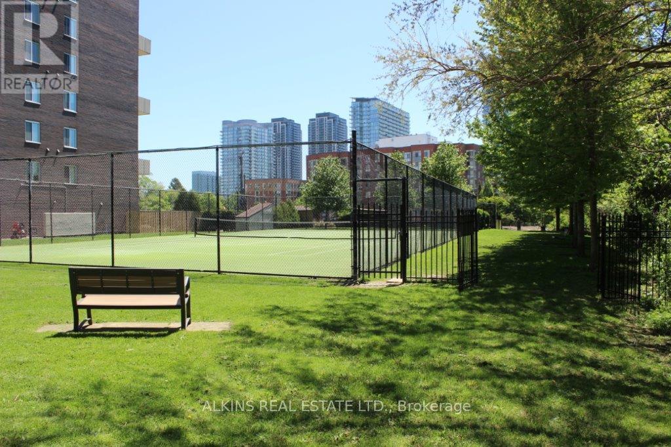922 - 35 Ormskirk Avenue Toronto, Ontario M6S 1A8
$719,000Maintenance, Heat, Water, Cable TV, Common Area Maintenance, Parking, Electricity, Insurance
$912.24 Monthly
Maintenance, Heat, Water, Cable TV, Common Area Maintenance, Parking, Electricity, Insurance
$912.24 MonthlyThis rare offering is a three bedroom 2 storey corner suite with panoramic north-east views. Just under 1200 square feet with a full length balcony (20 ft.), bonus locker and one car underground parking. Very reasonable maintenance fees and a well managed building. Breakfast room laundry facility is roughed-in. 35 Ormskirk is situated on over 3 acres of manicured grounds and steps to the lake. Maintenance fee includes everything but phone/taxes. This original owner has done upgrades. (id:60083)
Property Details
| MLS® Number | W12206697 |
| Property Type | Single Family |
| Community Name | High Park-Swansea |
| Amenities Near By | Public Transit, Schools |
| Community Features | Pet Restrictions |
| Features | Balcony |
| Parking Space Total | 1 |
| Pool Type | Indoor Pool |
| Structure | Tennis Court |
| View Type | View |
Building
| Bathroom Total | 1 |
| Bedrooms Above Ground | 3 |
| Bedrooms Total | 3 |
| Amenities | Exercise Centre, Party Room, Sauna, Storage - Locker |
| Appliances | Dishwasher, Stove, Window Coverings, Refrigerator |
| Cooling Type | Wall Unit |
| Exterior Finish | Brick |
| Fire Protection | Security System |
| Flooring Type | Carpeted, Ceramic |
| Heating Fuel | Natural Gas |
| Heating Type | Hot Water Radiator Heat |
| Stories Total | 2 |
| Size Interior | 1,000 - 1,199 Ft2 |
| Type | Apartment |
Parking
| Underground | |
| Garage |
Land
| Acreage | No |
| Land Amenities | Public Transit, Schools |
Rooms
| Level | Type | Length | Width | Dimensions |
|---|---|---|---|---|
| Second Level | Primary Bedroom | 5.14 m | 3.16 m | 5.14 m x 3.16 m |
| Second Level | Bedroom 2 | 3.02 m | 2.93 m | 3.02 m x 2.93 m |
| Second Level | Bedroom 3 | 2.59 m | 2.01 m | 2.59 m x 2.01 m |
| Main Level | Living Room | 5.32 m | 3.23 m | 5.32 m x 3.23 m |
| Main Level | Dining Room | 3.32 m | 2.66 m | 3.32 m x 2.66 m |
| Main Level | Kitchen | 2.39 m | 2.34 m | 2.39 m x 2.34 m |
| Main Level | Eating Area | 2.58 m | 2.44 m | 2.58 m x 2.44 m |
Contact Us
Contact us for more information

John L. Alkins
Broker of Record
www.RealEstateinGTA.ca
4800 Dundas St W #206
Toronto, Ontario M9A 1B1
(416) 231-7411
(416) 231-1388

Judy Marie Alkins
Salesperson
www.RealEstateinGTA.ca
4800 Dundas St W #206
Toronto, Ontario M9A 1B1
(416) 231-7411
(416) 231-1388

