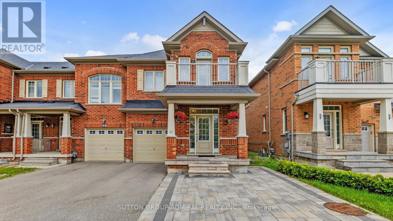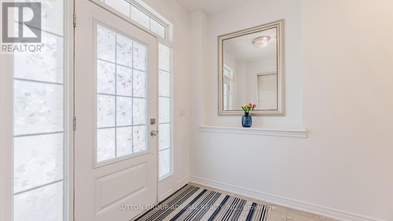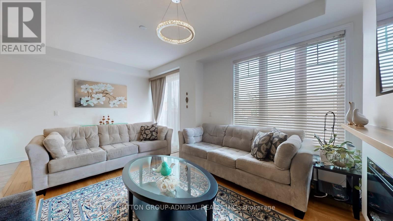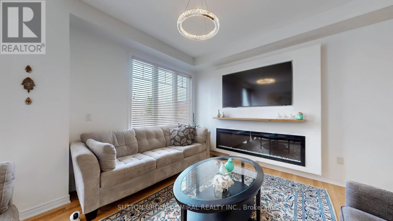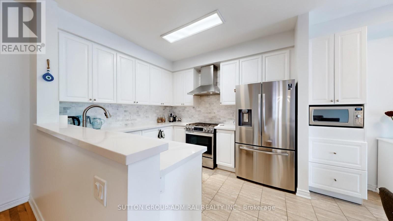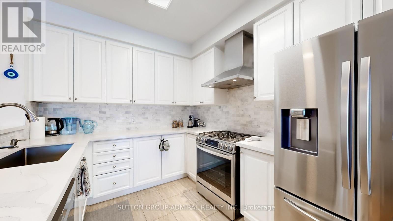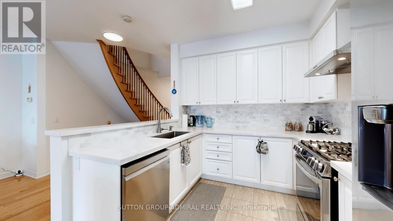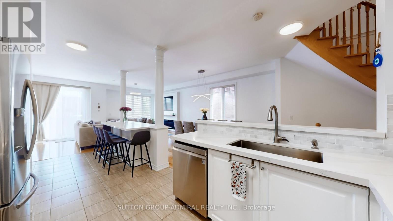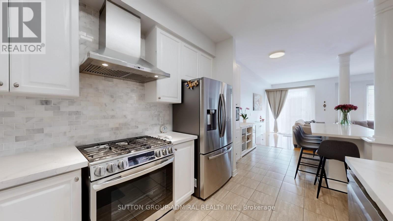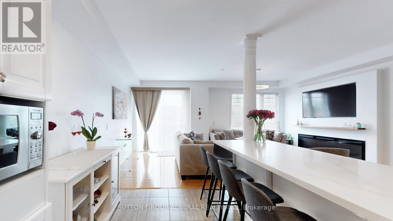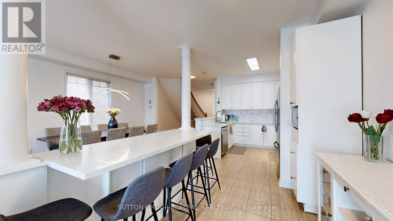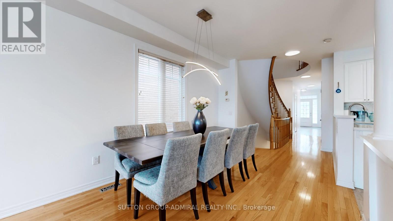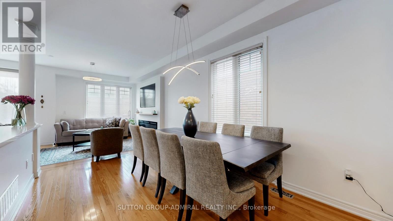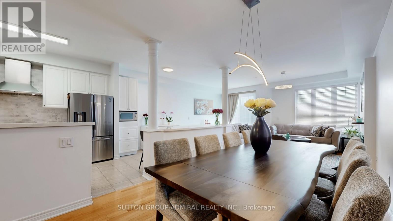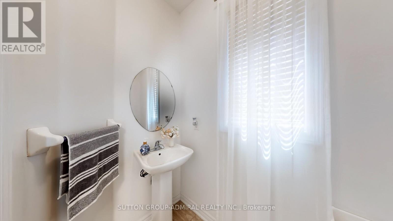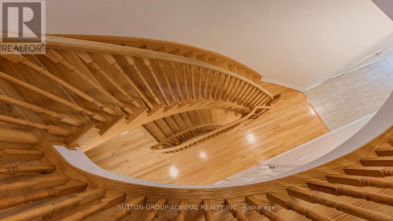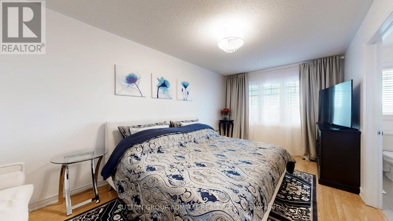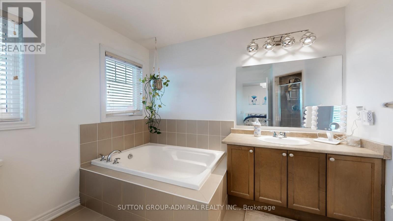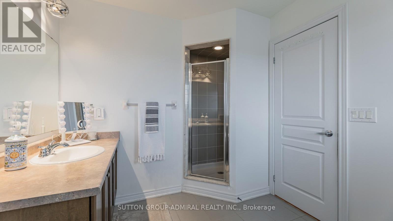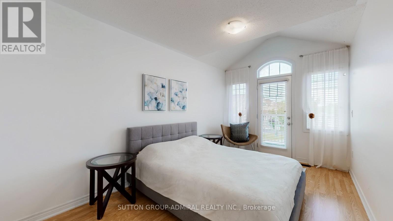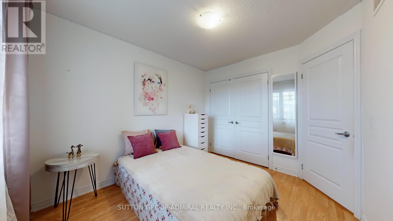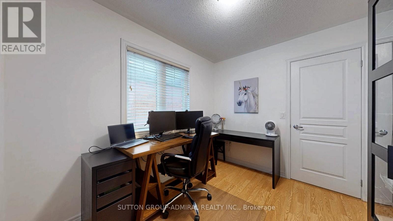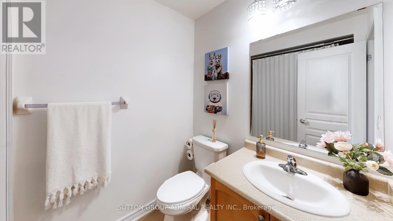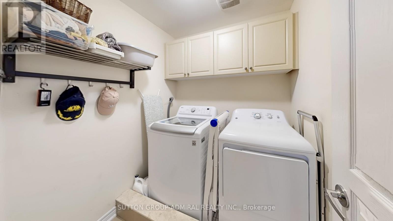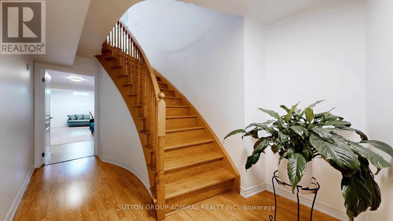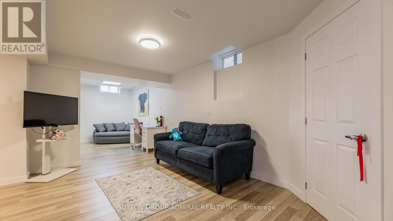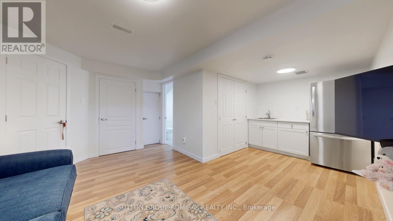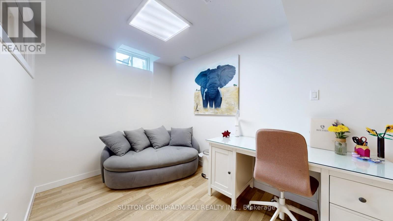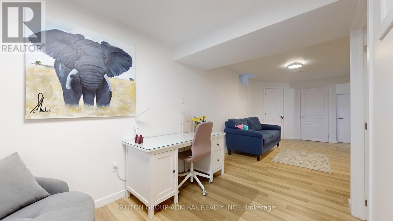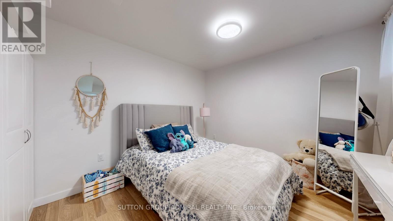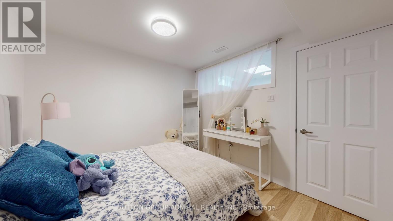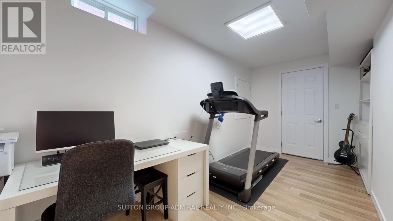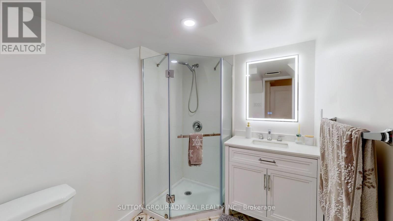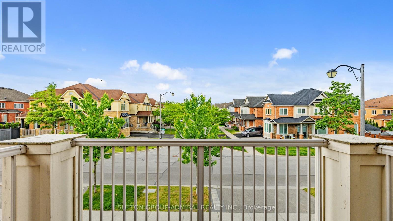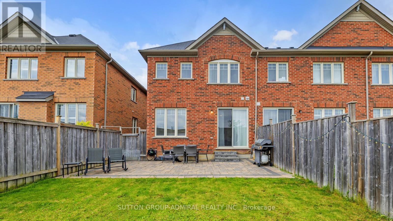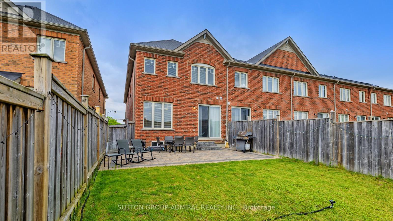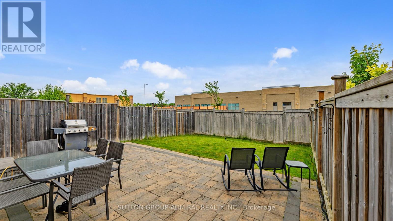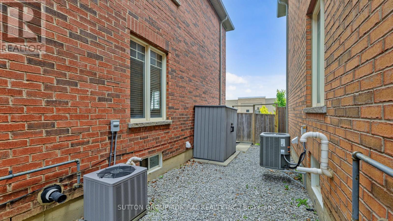93 Windrow Street Richmond Hill, Ontario L4E 0Y1
$1,199,800
Stunning 4+1 Bedroom End-Unit Townhome In Prestigious Jefferson! Spacious Open-Concept Layout Filled With Natural Light, Featuring 9-Ft Smooth Ceilings On The Main Floor, Hardwood Floors , And A Modern Kitchen With Stainless Steel Appliances And A Large Island. The Second Floor Offers 4 Generous Bedrooms, Including One With A Private Balcony, Plus A Convenient Laundry Room. The Primary Bedroom Includes A Walk-In Closet And A 4-Piece Ensuite. Finished Basement With A Rec Room, Additional Bedroom, 3-Piece Bath, And Kitchenette Perfect For An In-Law Suite. Interlocked Front And Backyard With An Extended Driveway. Immaculately Maintained And Move-In Ready. Close To Top-Ranked Schools (Moraine Hills PS, Beynon Fields FI, St. Theresa CHS), Trails, Parks, Shopping, GO Transit, And Highways 400 & 404. (id:60083)
Open House
This property has open houses!
2:00 pm
Ends at:4:00 pm
2:00 pm
Ends at:4:00 pm
Property Details
| MLS® Number | N12216040 |
| Property Type | Single Family |
| Community Name | Jefferson |
| Amenities Near By | Public Transit |
| Features | Carpet Free, In-law Suite |
| Parking Space Total | 4 |
Building
| Bathroom Total | 4 |
| Bedrooms Above Ground | 4 |
| Bedrooms Total | 4 |
| Age | 6 To 15 Years |
| Amenities | Fireplace(s) |
| Appliances | Blinds, Dryer, Stove, Washer, Refrigerator |
| Basement Development | Finished |
| Basement Type | N/a (finished) |
| Construction Style Attachment | Attached |
| Cooling Type | Central Air Conditioning |
| Exterior Finish | Brick |
| Fireplace Present | Yes |
| Fireplace Type | Insert |
| Flooring Type | Hardwood, Laminate, Ceramic |
| Foundation Type | Concrete |
| Half Bath Total | 1 |
| Heating Fuel | Natural Gas |
| Heating Type | Forced Air |
| Stories Total | 2 |
| Size Interior | 2,000 - 2,500 Ft2 |
| Type | Row / Townhouse |
| Utility Water | Municipal Water |
Parking
| Attached Garage | |
| Garage |
Land
| Acreage | No |
| Fence Type | Fenced Yard |
| Land Amenities | Public Transit |
| Sewer | Sanitary Sewer |
| Size Depth | 84 Ft ,1 In |
| Size Frontage | 24 Ft ,9 In |
| Size Irregular | 24.8 X 84.1 Ft ; 24.79 Ft X 87.09 X 24.79 Ft X 114.93 Ft |
| Size Total Text | 24.8 X 84.1 Ft ; 24.79 Ft X 87.09 X 24.79 Ft X 114.93 Ft |
Rooms
| Level | Type | Length | Width | Dimensions |
|---|---|---|---|---|
| Second Level | Primary Bedroom | 4.78 m | 3.12 m | 4.78 m x 3.12 m |
| Second Level | Bedroom 2 | 4.33 m | 2.78 m | 4.33 m x 2.78 m |
| Second Level | Bedroom 3 | 3.27 m | 2.81 m | 3.27 m x 2.81 m |
| Second Level | Bedroom 4 | 3.09 m | 2.5 m | 3.09 m x 2.5 m |
| Second Level | Laundry Room | Measurements not available | ||
| Basement | Bedroom | 3.66 m | 3.03 m | 3.66 m x 3.03 m |
| Basement | Office | 4.73 m | 2.13 m | 4.73 m x 2.13 m |
| Basement | Recreational, Games Room | 7.97 m | 3 m | 7.97 m x 3 m |
| Main Level | Living Room | 5.7 m | 3.66 m | 5.7 m x 3.66 m |
| Main Level | Dining Room | 9.5 m | 2.99 m | 9.5 m x 2.99 m |
| Main Level | Kitchen | 3.68 m | 2.8 m | 3.68 m x 2.8 m |
| Main Level | Eating Area | 2.8 m | 2.23 m | 2.8 m x 2.23 m |
https://www.realtor.ca/real-estate/28458900/93-windrow-street-richmond-hill-jefferson-jefferson
Contact Us
Contact us for more information
Maya Polovitzky
Broker
1881 Steeles Ave. W.
Toronto, Ontario M3H 5Y4
(416) 739-7200
(416) 739-9367
www.suttongroupadmiral.com/

