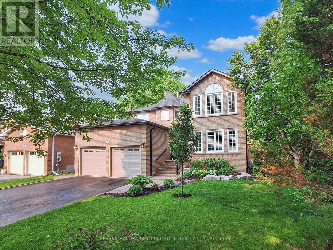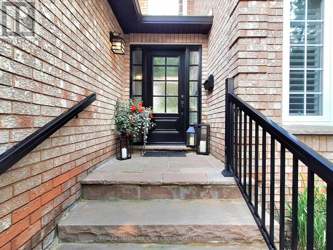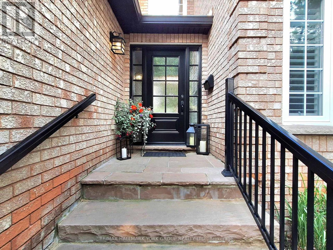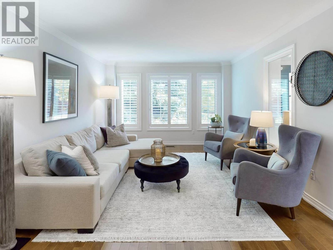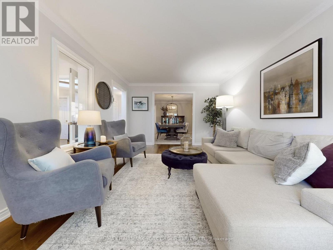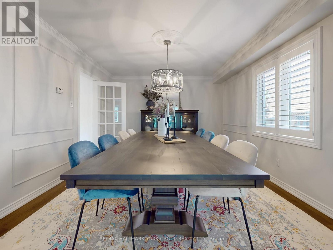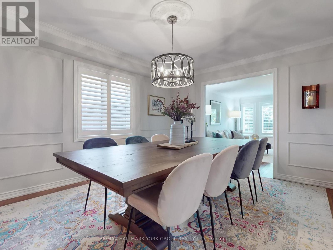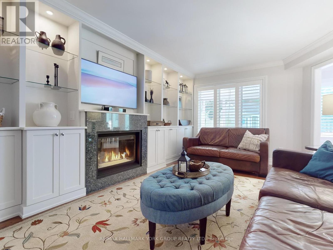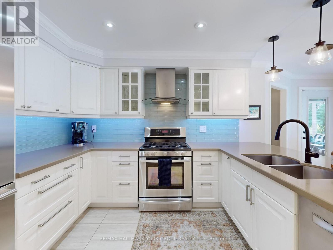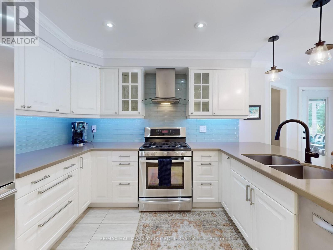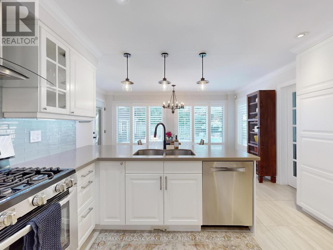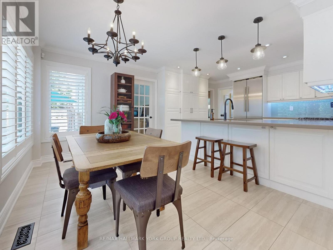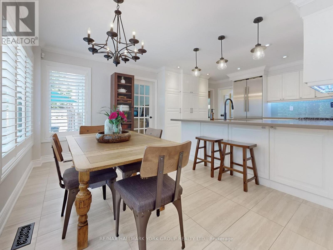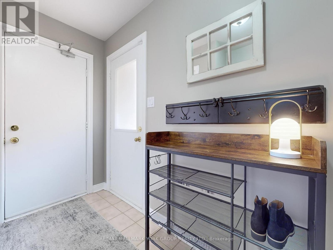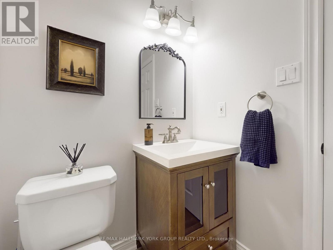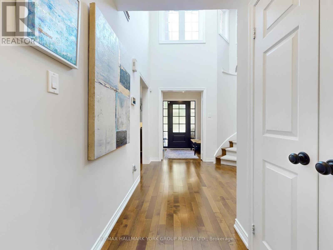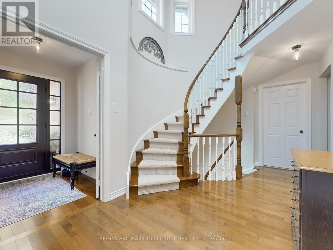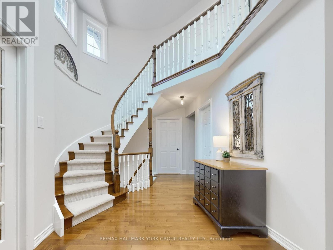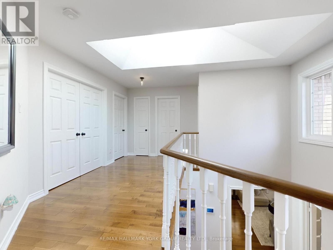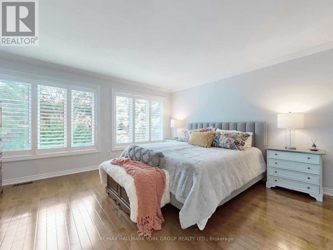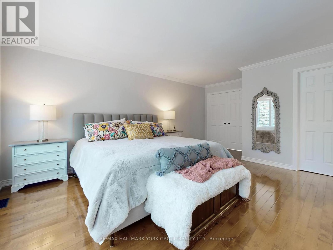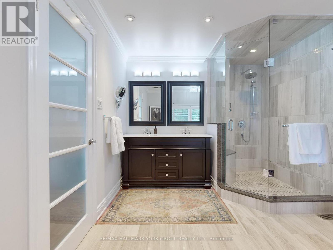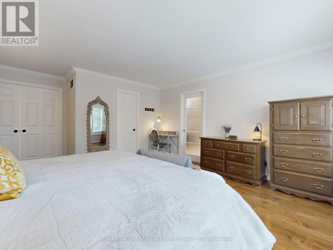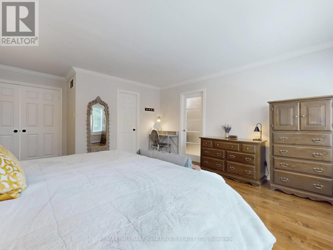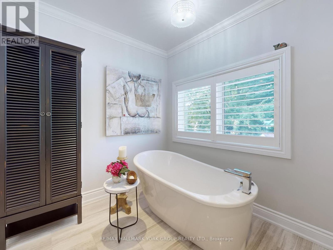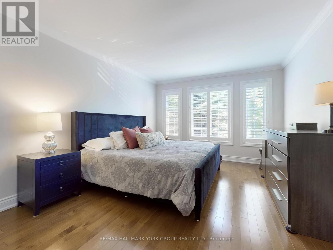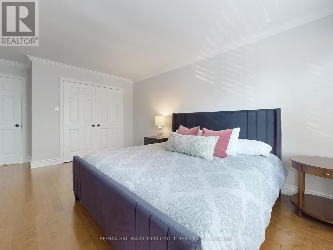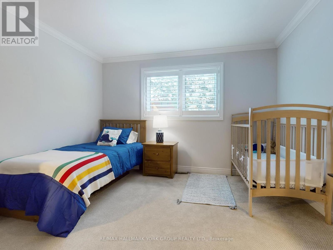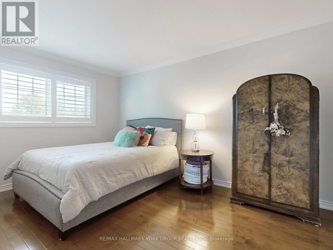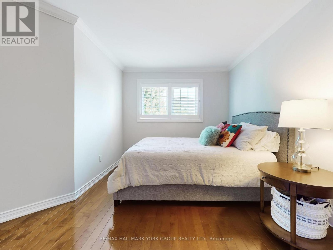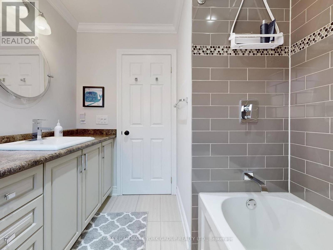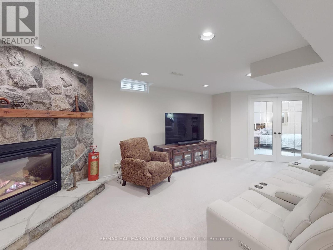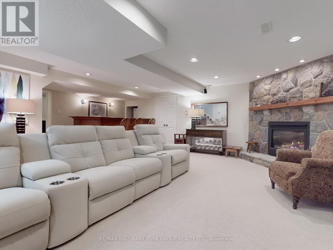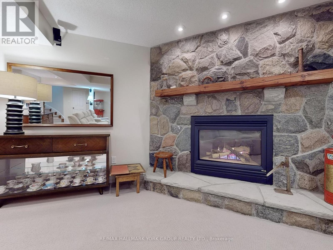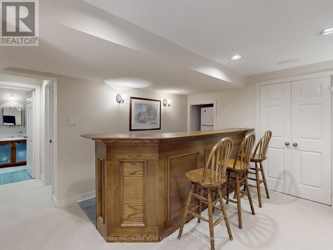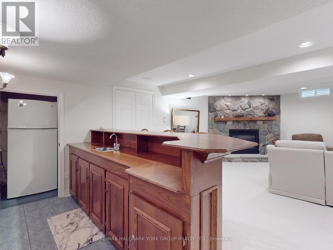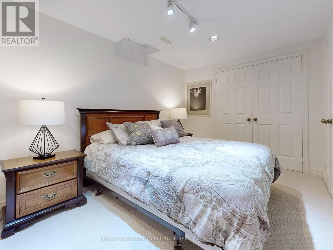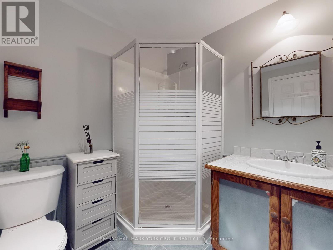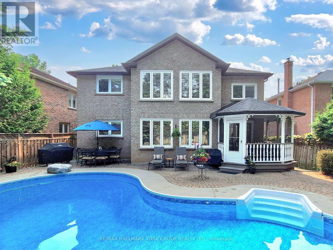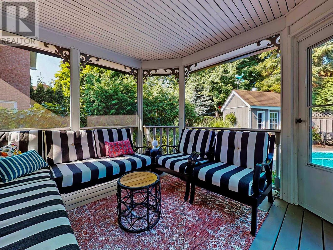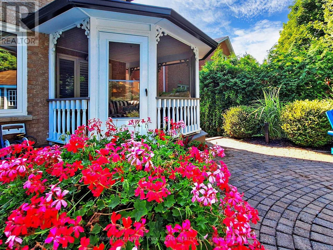94 Mcgee Crescent Aurora, Ontario L4G 6L8
$1,848,000
Spectacular Family Home in Prestigious Aurora Highlands!!! Welcome to this beautifully renovated family home nestled on a quiet crescent in the highly desirable Aurora Highlands community. Offering the perfect blend of elegance, functionality, and warmth, this residence has been thoughtfully updated from top to bottom and is ready for you to move in and enjoy. Step inside to discover a stunning traditional layout featuring generous principal rooms, including a large living room, formal dining room, main floor office, exercise room ideal for today's modern lifestyle. The inviting family room with a cozy fireplace opens to a renovated kitchen with an eat-in area, perfect for casual family meals and entertaining. Walk out to your very own Muskoka Room, a serene extension of your living space that overlooks a beautiful in-ground pool and cabana your private backyard retreat for summer fun and relaxation. Upstairs, you'll find four spacious bedrooms, including a luxurious primary suite, offering plenty of room for the whole family. The finished basement is an entertainer's dream, complete with a wet bar, recreation room, gym and bonus sitting room all enhanced by a second fireplace and tasteful upgrades throughout. Additional features include: Extensive renovations and premium finishes, Two fireplaces, Professionally landscaped yard, Excellent schools, parks, and amenities nearby This is a rare opportunity to own a true gem in one of Auroras most coveted neighborhoods. Don't miss your chance to call this exceptional property home! (id:60083)
Property Details
| MLS® Number | N12206042 |
| Property Type | Single Family |
| Community Name | Aurora Highlands |
| Amenities Near By | Park |
| Equipment Type | Water Heater |
| Features | Flat Site, Dry |
| Parking Space Total | 6 |
| Pool Type | Inground Pool |
| Rental Equipment Type | Water Heater |
Building
| Bathroom Total | 4 |
| Bedrooms Above Ground | 4 |
| Bedrooms Below Ground | 1 |
| Bedrooms Total | 5 |
| Amenities | Fireplace(s) |
| Appliances | Central Vacuum, Dishwasher, Dryer, Furniture, Microwave, Washer, Water Softener, Refrigerator |
| Basement Development | Finished |
| Basement Type | N/a (finished) |
| Construction Style Attachment | Detached |
| Cooling Type | Central Air Conditioning |
| Exterior Finish | Brick |
| Fire Protection | Alarm System |
| Fireplace Present | Yes |
| Flooring Type | Hardwood, Carpeted, Ceramic |
| Foundation Type | Concrete |
| Half Bath Total | 1 |
| Heating Fuel | Natural Gas |
| Heating Type | Forced Air |
| Stories Total | 2 |
| Size Interior | 3,000 - 3,500 Ft2 |
| Type | House |
| Utility Water | Municipal Water |
Parking
| Garage |
Land
| Acreage | No |
| Fence Type | Fenced Yard |
| Land Amenities | Park |
| Landscape Features | Landscaped |
| Sewer | Sanitary Sewer |
| Size Depth | 116 Ft ,7 In |
| Size Frontage | 48 Ft ,9 In |
| Size Irregular | 48.8 X 116.6 Ft |
| Size Total Text | 48.8 X 116.6 Ft |
Rooms
| Level | Type | Length | Width | Dimensions |
|---|---|---|---|---|
| Other | Living Room | 5.25 m | 3.65 m | 5.25 m x 3.65 m |
| Other | Recreational, Games Room | 8.8 m | 5.7 m | 8.8 m x 5.7 m |
| Other | Bedroom 5 | 5.2 m | 2.6 m | 5.2 m x 2.6 m |
| Other | Exercise Room | 3.65 m | 3.05 m | 3.65 m x 3.05 m |
| Other | Dining Room | 4.5 m | 3.65 m | 4.5 m x 3.65 m |
| Other | Kitchen | 4 m | 3 m | 4 m x 3 m |
| Other | Eating Area | 4.57 m | 3.05 m | 4.57 m x 3.05 m |
| Other | Family Room | 5.5 m | 3.75 m | 5.5 m x 3.75 m |
| Other | Office | 3.6 m | 2.75 m | 3.6 m x 2.75 m |
| Other | Primary Bedroom | 4.6 m | 4.6 m | 4.6 m x 4.6 m |
| Other | Bedroom 2 | 3.95 m | 3.65 m | 3.95 m x 3.65 m |
| Other | Bedroom 3 | 4.6 m | 3.6 m | 4.6 m x 3.6 m |
| Other | Bedroom 4 | 4.3 m | 3 m | 4.3 m x 3 m |
Contact Us
Contact us for more information

Marcel Gery
Broker
northofthecityhomes.com/
25 Millard Ave West Unit B - 2nd Flr
Newmarket, Ontario L3Y 7R5
(905) 727-1941
(905) 841-6018


