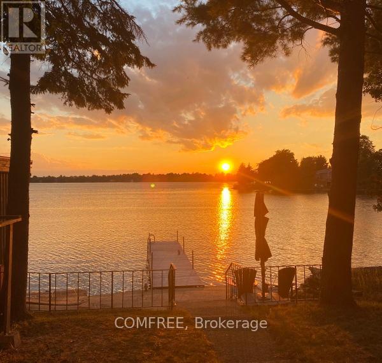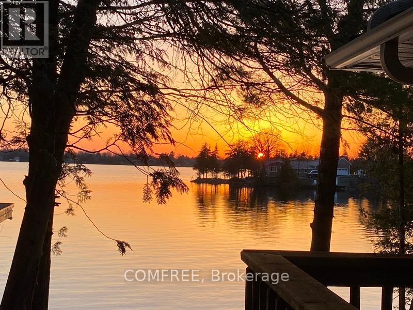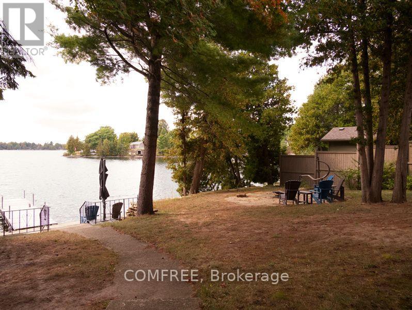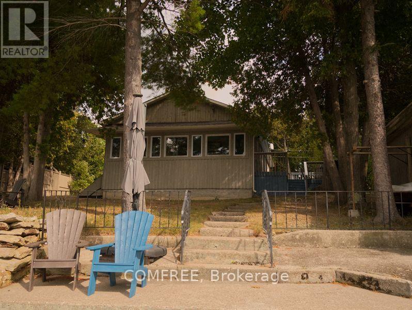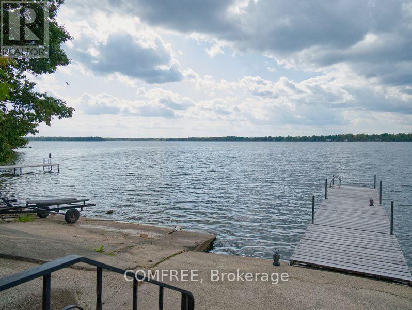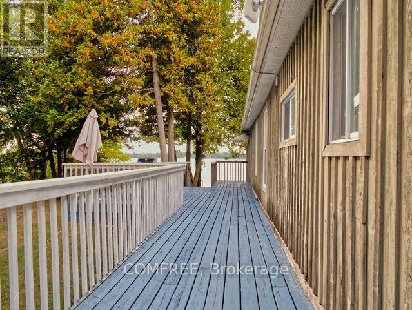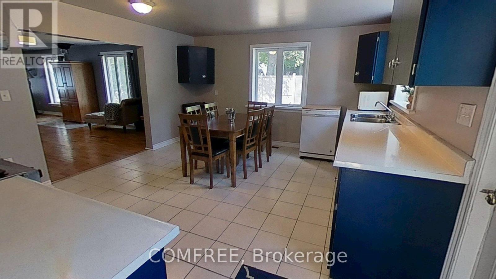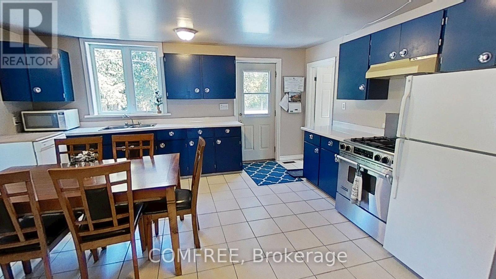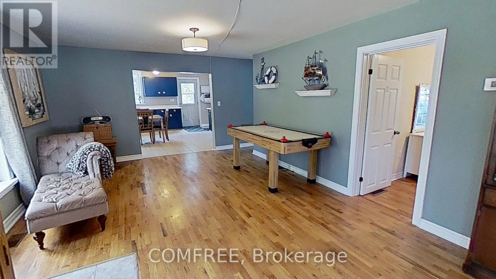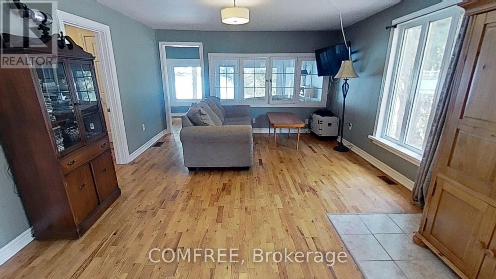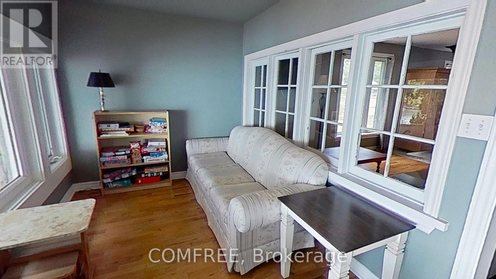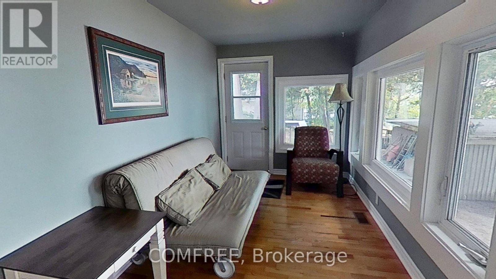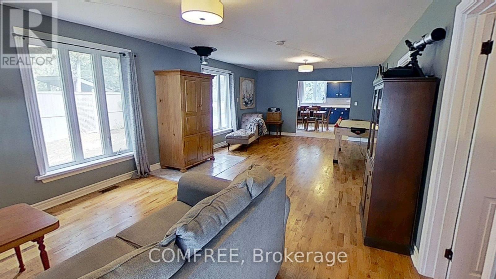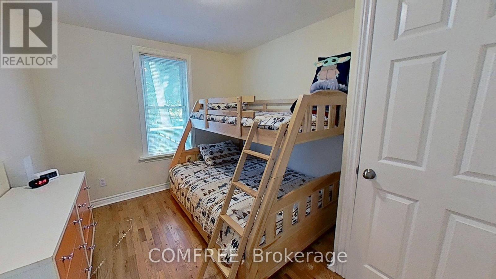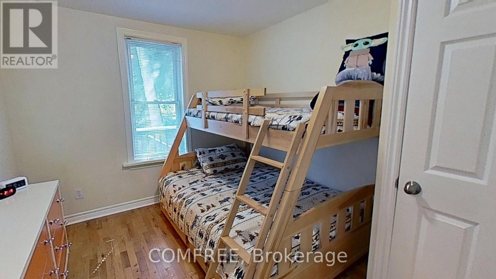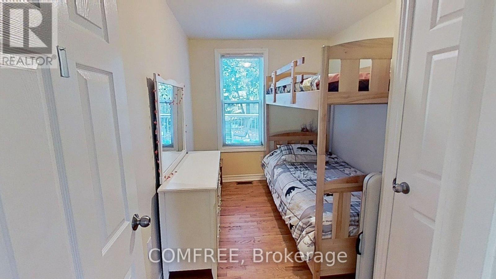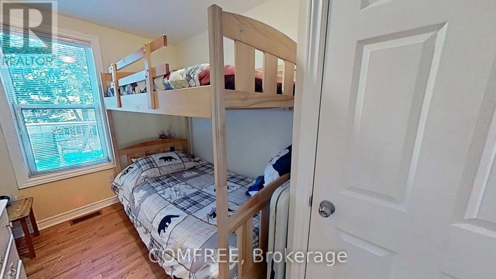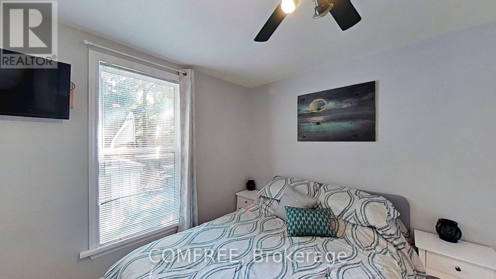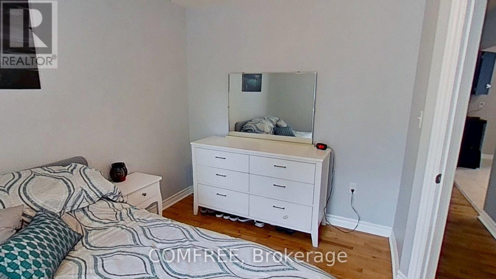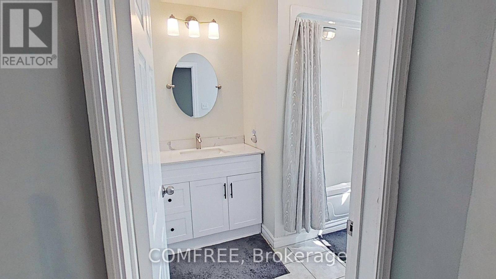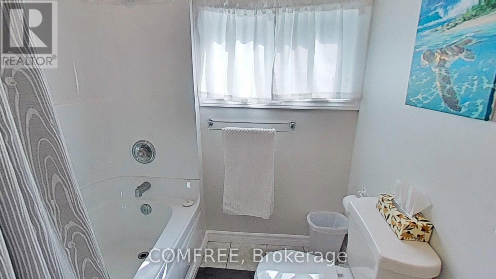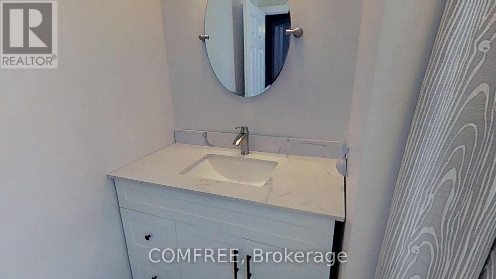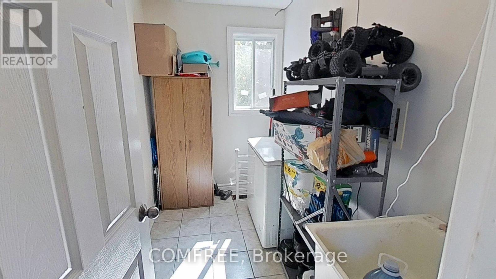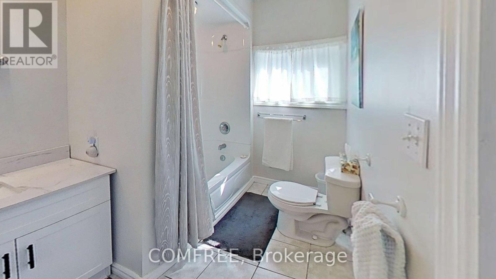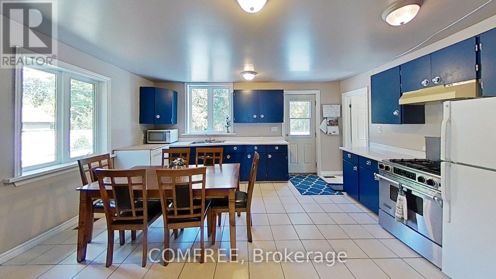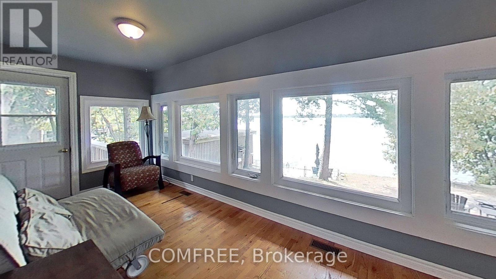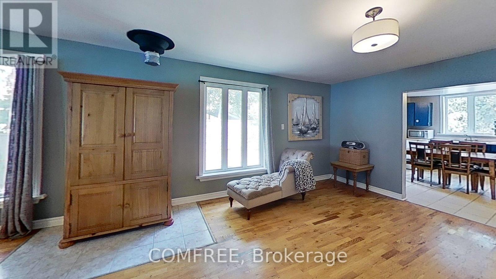96 B12 Road Rideau Lakes, Ontario K0G 1L0
$749,000
Is this the year you make the dream of waterfront living a reality? If so, then this year-round bungalow on sought after Bass Lake is waiting for you. Enjoy all the seasons at this private retreat that is easily accessed on a well maintained road, only 15 minutes to Perth or Smiths Falls. Enjoy great swimming, fishing, boating and stunning sunsets from your dock. In winter, you can skate, snowshoe, ice fish, ski, enjoy the snowmobile trails nearby or just snuggle up and enjoy the views. With over 1,100 square feet, this home comes furnished (with a few exclusions) and is move-in ready with 3 bedrooms, updated 4 piece bath, hardwood and tile floors, and a spacious year-round porch. Added bonus is the dry boat house to store all of your toys and gardening supplies. Propane furnace/HWT Dec 2020, Septic tank Nov 2020, A/C 2015. Enjoy your little slice of heaven with a million dollar view! (id:60083)
Property Details
| MLS® Number | X12428478 |
| Property Type | Single Family |
| Community Name | 816 - Rideau Lakes (North Crosby) Twp |
| Easement | Unknown |
| Features | Irregular Lot Size |
| Parking Space Total | 5 |
| Structure | Boathouse, Dock |
| View Type | View Of Water, Direct Water View |
| Water Front Type | Waterfront |
Building
| Bathroom Total | 1 |
| Bedrooms Above Ground | 3 |
| Bedrooms Total | 3 |
| Appliances | Water Softener, Dishwasher, Freezer, Furniture, Microwave, Hood Fan, Stove, Refrigerator |
| Architectural Style | Bungalow |
| Basement Development | Unfinished |
| Basement Type | Crawl Space (unfinished) |
| Construction Style Attachment | Detached |
| Cooling Type | Central Air Conditioning |
| Exterior Finish | Wood |
| Foundation Type | Concrete |
| Heating Fuel | Natural Gas |
| Heating Type | Forced Air |
| Stories Total | 1 |
| Size Interior | 1,100 - 1,500 Ft2 |
| Type | House |
Parking
| Detached Garage | |
| Garage |
Land
| Access Type | Private Docking, Public Road |
| Acreage | No |
| Sewer | Septic System |
| Size Depth | 5456 M |
| Size Frontage | 30.48 M |
| Size Irregular | 30.5 X 5456 M |
| Size Total Text | 30.5 X 5456 M |
Rooms
| Level | Type | Length | Width | Dimensions |
|---|---|---|---|---|
| Main Level | Bedroom | 3.51 m | 3.15 m | 3.51 m x 3.15 m |
| Main Level | Bedroom 2 | 3.74 m | 2.3 m | 3.74 m x 2.3 m |
| Main Level | Bedroom 3 | 3.74 m | 2.89 m | 3.74 m x 2.89 m |
| Main Level | Living Room | 8.14 m | 2.51 m | 8.14 m x 2.51 m |
| Main Level | Laundry Room | 2.79 m | 1.69 m | 2.79 m x 1.69 m |
| Main Level | Kitchen | 4.98 m | 4.39 m | 4.98 m x 4.39 m |
Erin Holowach
Salesperson
151 Yonge Street Unit 1500
Toronto, Ontario M5C 2W7
(877) 297-1188
comfree.com/

