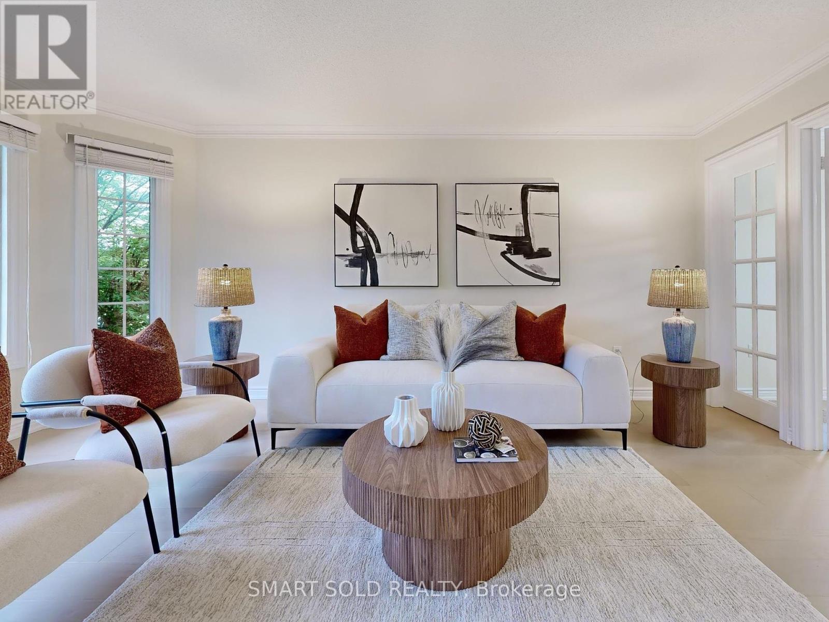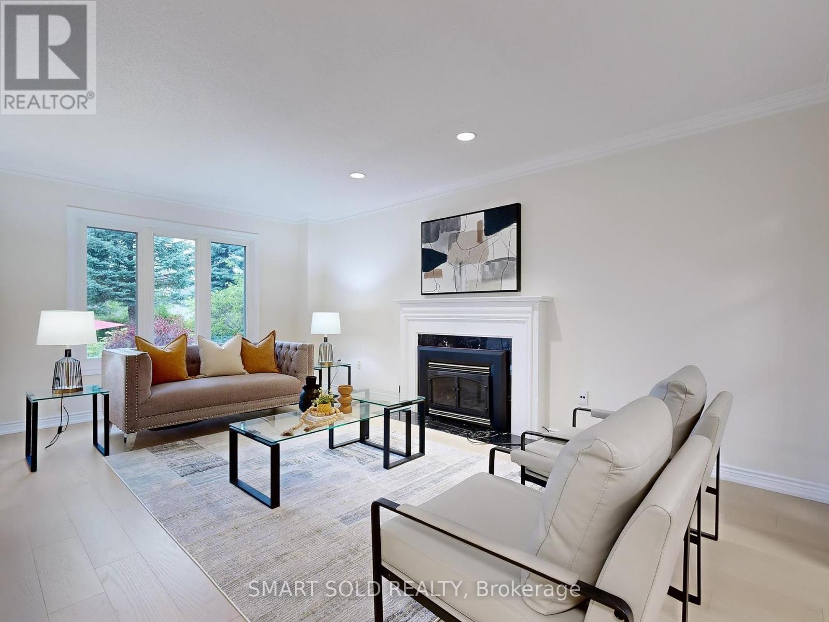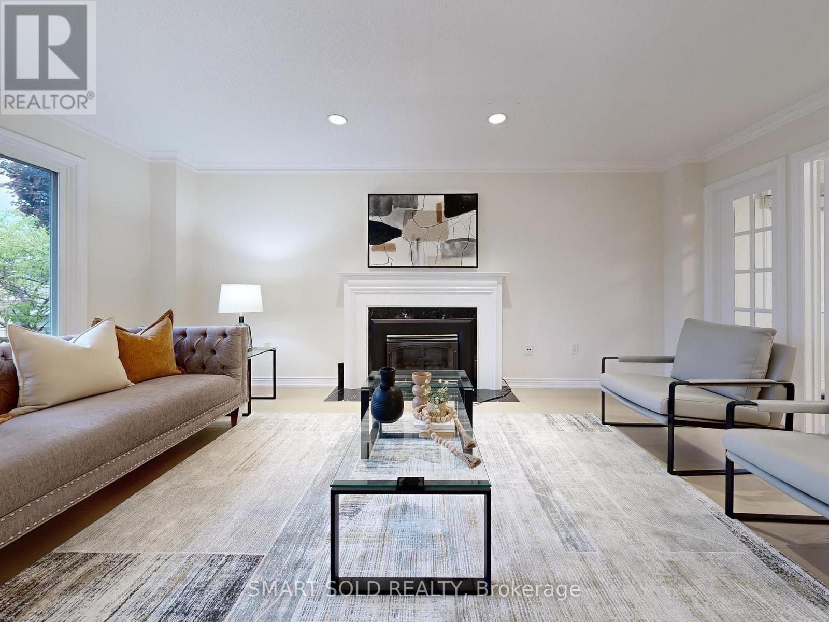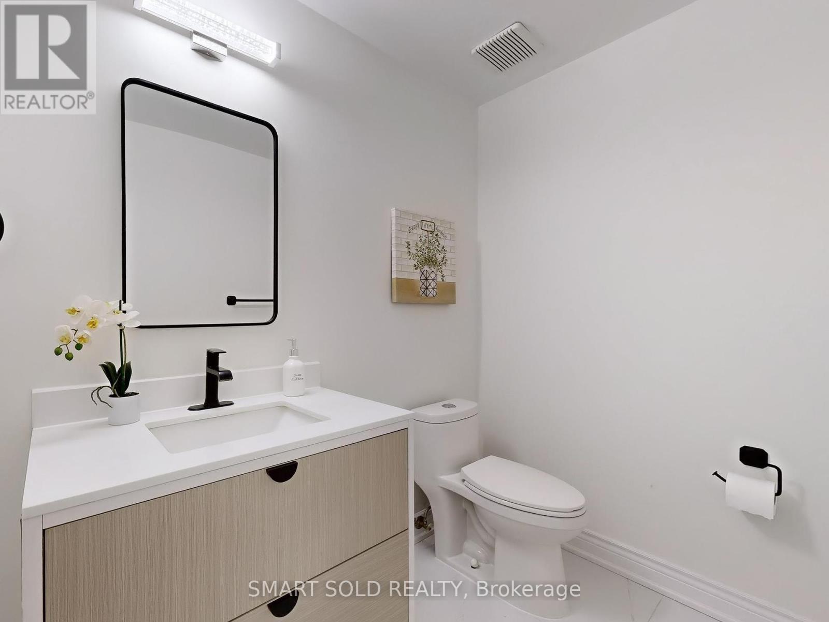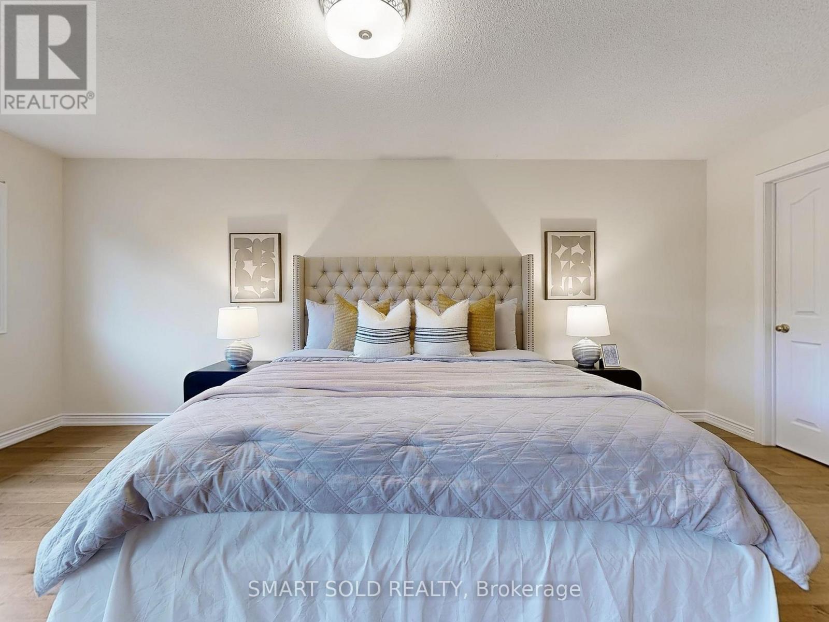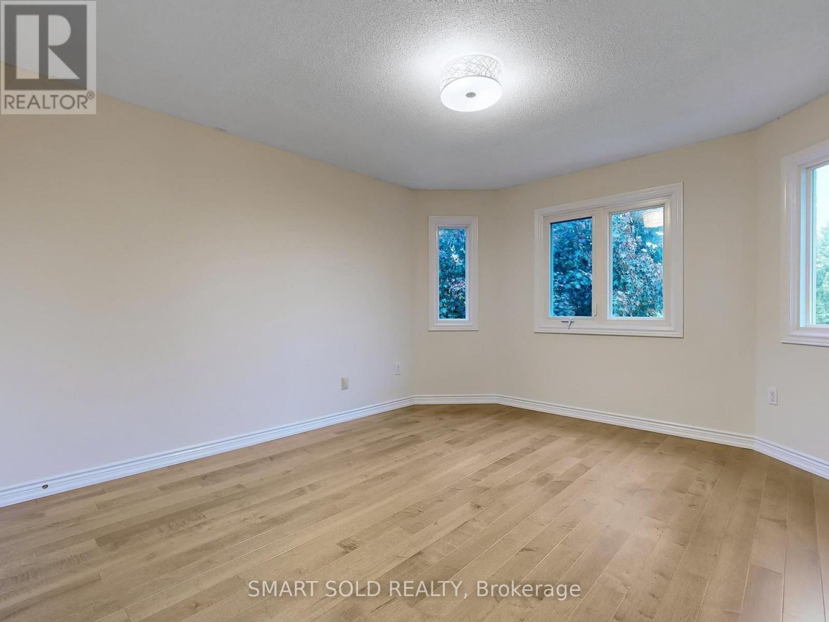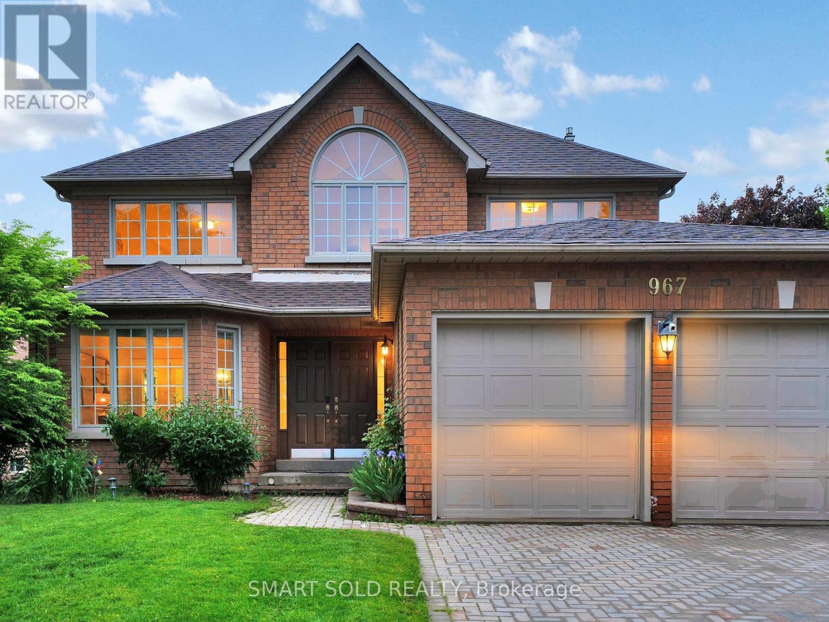967 Comfort Lane Newmarket, Ontario L3X 1V7
$1,499,000
Newly Renovated 4+2 Bedroom Detached Home With A Finished Basement And Backyard Oasis In The Prestigious Stonehaven-Wyndham Village. This Bright, Move-In Ready Residence Offers 2,871 Sqft Above Grade And Features An Office, A Modern Kitchen With Custom Cabinetry, New Countertops, New Stainless Steel Appliances, Stylish Tiles, Fresh Paint, Upgraded Flooring, And A Beautifully Redesigned Ensuite In The Primary Bedroom. An Elegant Staircase With Metal Pickets Adds A Sophisticated Architectural Touch. The Finished Basement Includes Two Additional Bedrooms, A Spacious Recreation Room With Fireplace, Above-Grade Windows, And A Full 4-Piece Bathroom, Ideal For Extended Family Or Rental Income. Major Recent Upgrades Include Engineered Hardwood On The Main Floor (2025), Hardwood On The Second Floor (2024), Hot Water Tank And Water Softener (2024), Furnace And HRV (2023), A/C (2022), And Roof (2016). Entertain With Ease On The Expansive Backyard Deck In A Quiet, Family-Oriented Neighbourhood. Conveniently Located Near Top-Rated Schools, Parks, Shopping, Transit, And All Amenities, This Is A Rare Offering In One Of Newmarkets Most Sought-After Communities. (id:60083)
Open House
This property has open houses!
2:00 pm
Ends at:5:00 pm
2:00 pm
Ends at:5:00 pm
Property Details
| MLS® Number | N12183429 |
| Property Type | Single Family |
| Community Name | Stonehaven-Wyndham |
| Amenities Near By | Park, Schools |
| Features | In-law Suite |
| Parking Space Total | 6 |
Building
| Bathroom Total | 4 |
| Bedrooms Above Ground | 4 |
| Bedrooms Below Ground | 2 |
| Bedrooms Total | 6 |
| Appliances | Garage Door Opener Remote(s), Central Vacuum, Water Softener |
| Basement Development | Finished |
| Basement Type | N/a (finished) |
| Construction Style Attachment | Detached |
| Cooling Type | Central Air Conditioning, Air Exchanger |
| Exterior Finish | Brick |
| Fireplace Present | Yes |
| Fireplace Total | 2 |
| Flooring Type | Hardwood, Ceramic |
| Foundation Type | Concrete |
| Half Bath Total | 1 |
| Heating Fuel | Natural Gas |
| Heating Type | Forced Air |
| Stories Total | 2 |
| Size Interior | 2,500 - 3,000 Ft2 |
| Type | House |
| Utility Water | Municipal Water |
Parking
| Attached Garage | |
| Garage |
Land
| Acreage | No |
| Fence Type | Fenced Yard |
| Land Amenities | Park, Schools |
| Sewer | Sanitary Sewer |
| Size Depth | 150 Ft |
| Size Frontage | 63 Ft ,6 In |
| Size Irregular | 63.5 X 150 Ft ; Irregular |
| Size Total Text | 63.5 X 150 Ft ; Irregular |
| Surface Water | Lake/pond |
| Zoning Description | R1-d, Icbl |
Rooms
| Level | Type | Length | Width | Dimensions |
|---|---|---|---|---|
| Second Level | Bedroom 4 | 3.61 m | 3.63 m | 3.61 m x 3.63 m |
| Second Level | Primary Bedroom | 5.94 m | 5.44 m | 5.94 m x 5.44 m |
| Second Level | Bedroom 2 | 4.19 m | 3.66 m | 4.19 m x 3.66 m |
| Second Level | Bedroom 3 | 3.53 m | 3.63 m | 3.53 m x 3.63 m |
| Basement | Bedroom | 3.33 m | 3.18 m | 3.33 m x 3.18 m |
| Basement | Recreational, Games Room | 6.07 m | 4.89 m | 6.07 m x 4.89 m |
| Basement | Bedroom 2 | 4.45 m | 3.38 m | 4.45 m x 3.38 m |
| Main Level | Living Room | 5.16 m | 3.5 m | 5.16 m x 3.5 m |
| Main Level | Dining Room | 4.14 m | 3.5 m | 4.14 m x 3.5 m |
| Main Level | Kitchen | 3.63 m | 3.63 m | 3.63 m x 3.63 m |
| Main Level | Eating Area | 4.8 m | 3.66 m | 4.8 m x 3.66 m |
| Main Level | Family Room | 5.61 m | 3.58 m | 5.61 m x 3.58 m |
| Main Level | Office | 2.74 m | 3.58 m | 2.74 m x 3.58 m |
Contact Us
Contact us for more information

Jason Gao
Broker
(416) 877-6268
evergreenrealty.ca/
www.facebook.com/jasongao1998/
275 Renfrew Dr Unit 209
Markham, Ontario L3R 0C8
(647) 564-4990
(365) 887-5300

Bing Dong
Broker
onrealty.ca/
www.facebook.com/profile.php?id=100076905378048
@bing_onrealty/
www.linkedin.com/in/bing-dong-6b710922b/
275 Renfrew Dr Unit 209
Markham, Ontario L3R 0C8
(647) 564-4990
(365) 887-5300




