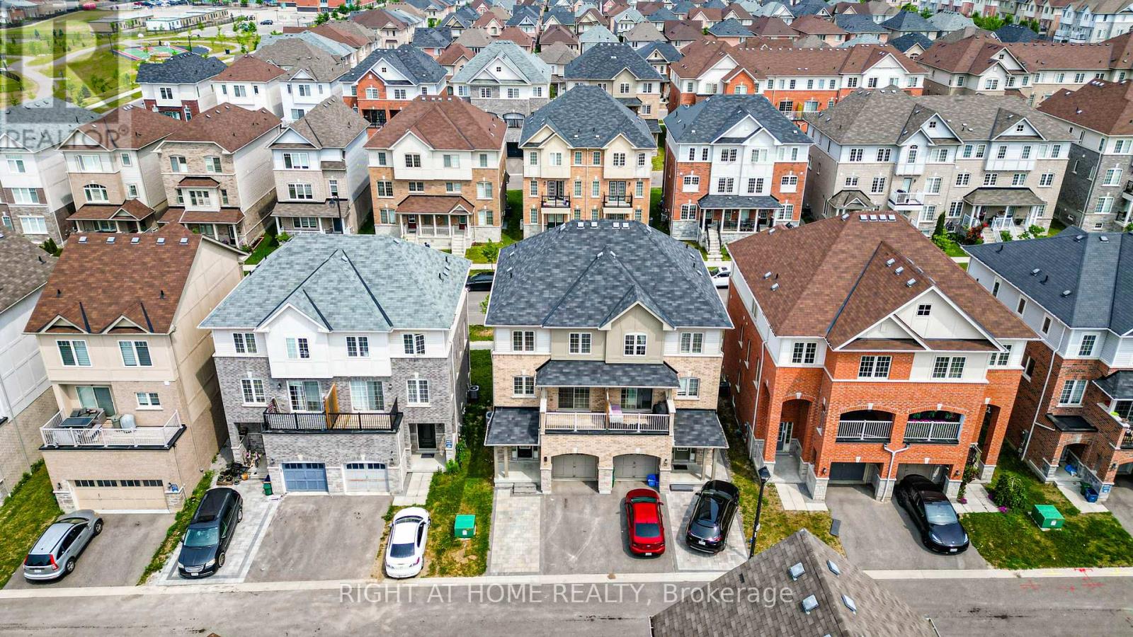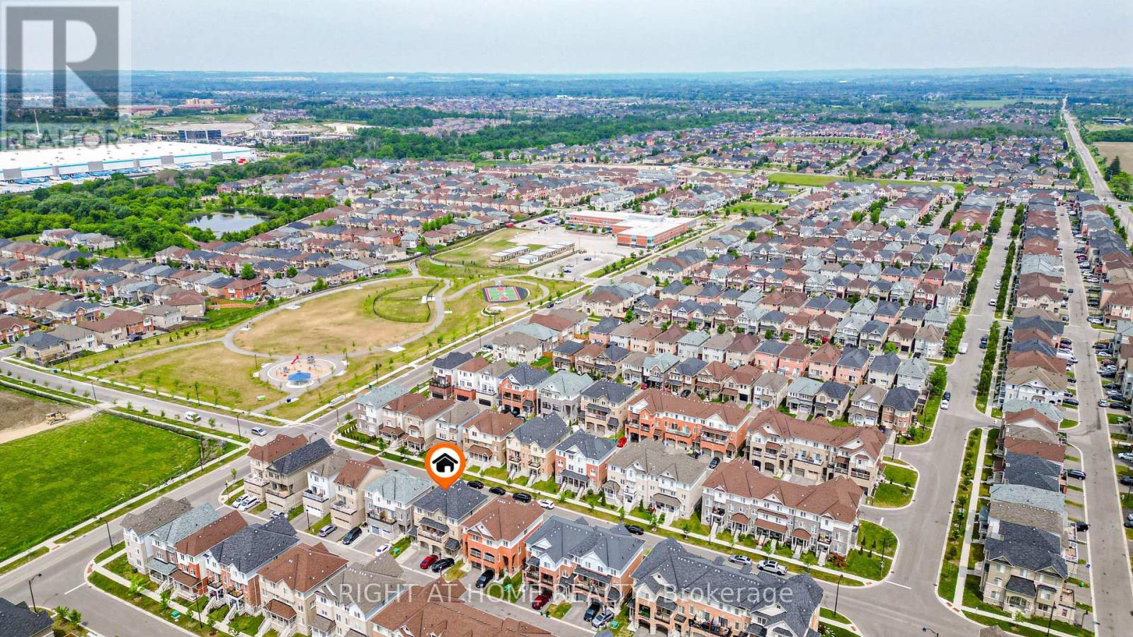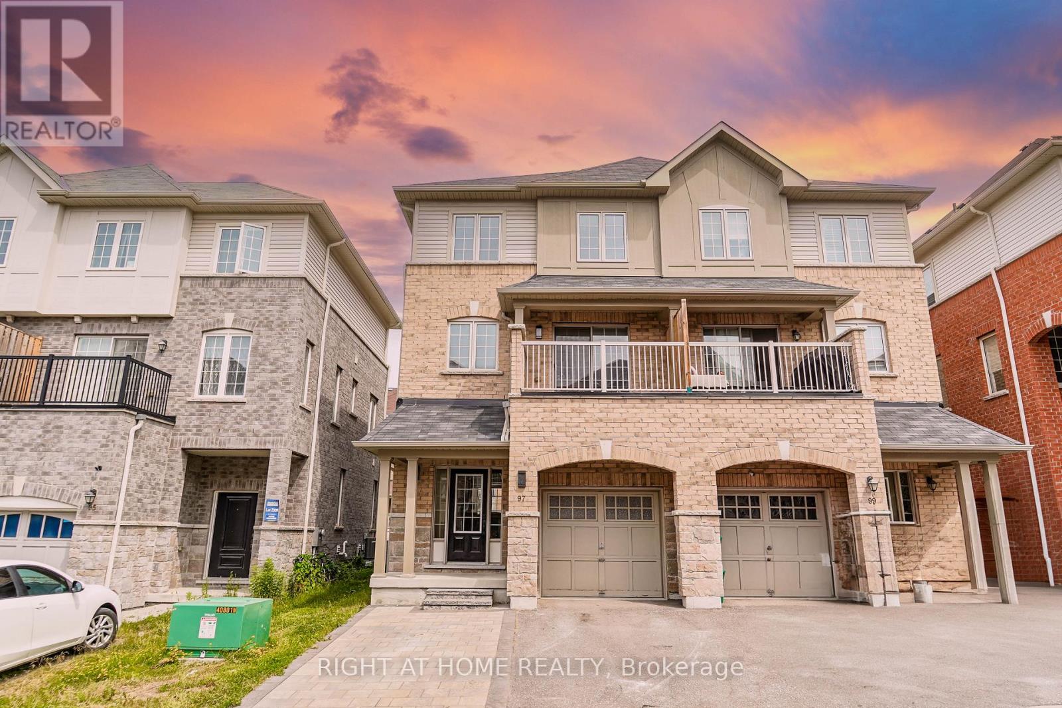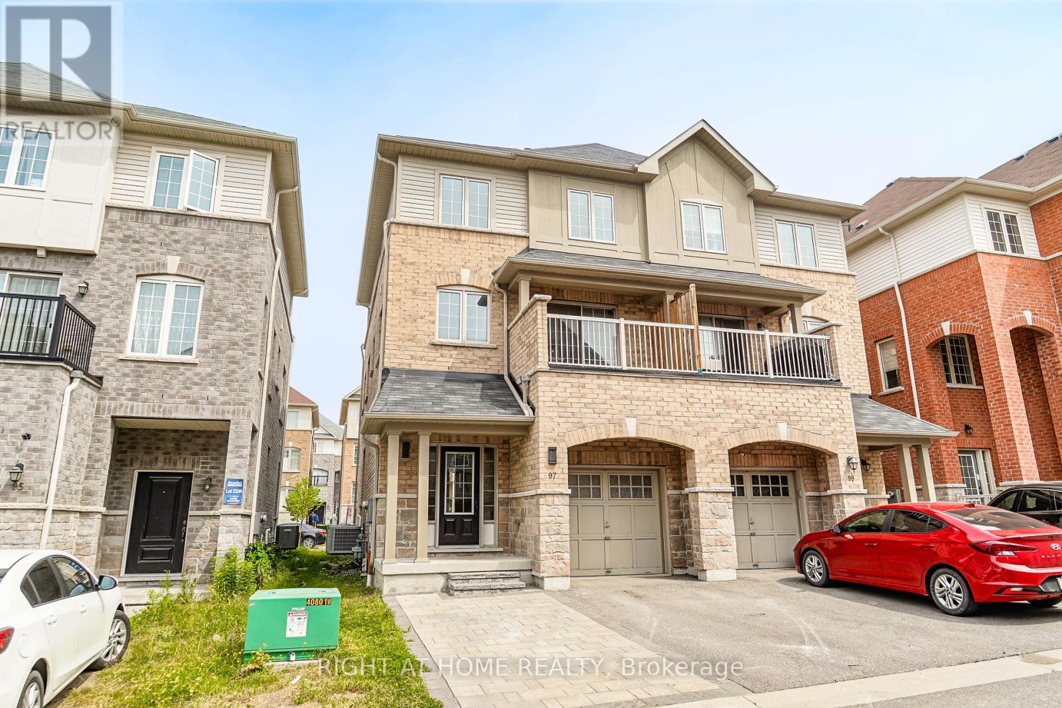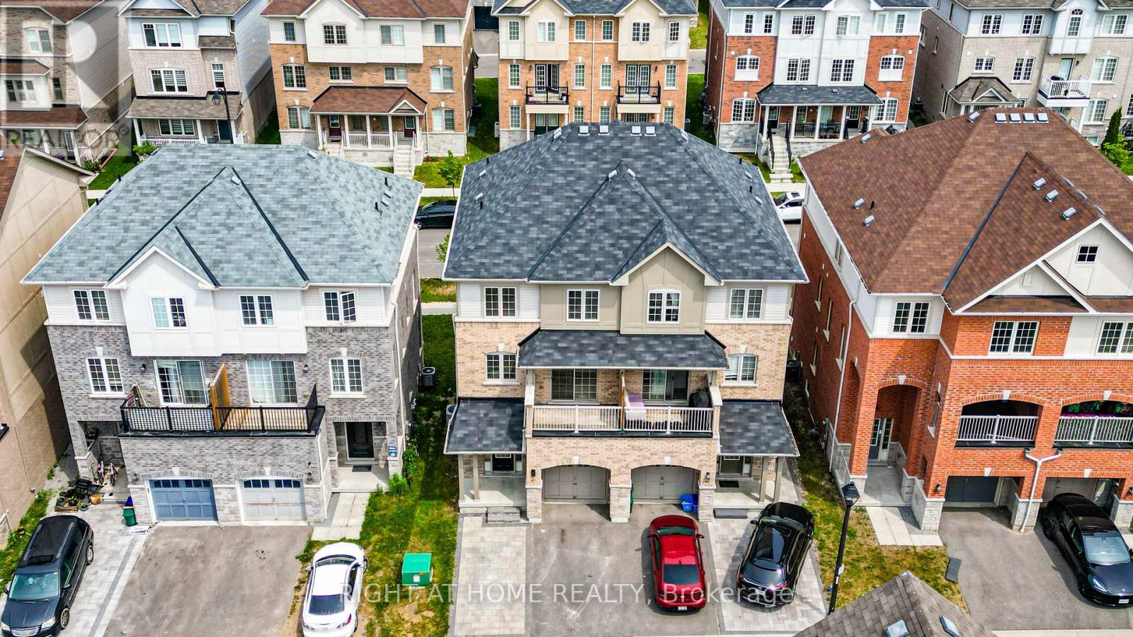97 Ainley Road Ajax, Ontario L1Z 0S9
$879,000
Welcome to this S-T-U-N-N-I-N-G 3-storey semi-detached home in the sought-after Mulberry Meadows community by Sundial Homes! Offering over 2,000 sq. ft. (THE MOGOLIA ELEVATION A 2006 Sqft ) of upgraded space plus a fully finished basement with a bedroom, separate kitchen and full bath, perfect for extended family or rental income. Pride of ownership shines throughout with $100K+ in recent upgrades: engineered hardwood floors, new stairs and vanities, pot lights, quartz countertops, stylish backsplash, range hood microwave, brand-new stove, updated light fixtures, mirrors, faucets, and fresh paint with new baseboards. All switches, plugs, doorknobs, and locks replaced for a sleek, modern finish. Enjoy the walk-out from the kitchen to the balcony. Extended driveway, newly stone-paved backyard, and upgraded exterior lighting add curb appeal and function. Prime location just minutes to Hwy 401, top-rated schools (including future Catholic school), parks, and major amenities: Walmart, Canadian Tire, Cineplex, Ajax Casino, Iqbal Foods, and more. Close to Amazon Fulfillment Center. Featuring 3 spacious bedrooms, 4 modern baths, and multiple living areas, this 7-year-old, original-owner home is move-in ready and ideal for families or investors. Don't Miss It! *** OPEN HOUSE: 2-4 PM, Sat-Sun, 28-29 June (id:60083)
Open House
This property has open houses!
2:00 pm
Ends at:4:00 pm
2:00 pm
Ends at:4:00 pm
Property Details
| MLS® Number | E12238434 |
| Property Type | Single Family |
| Community Name | Central East |
| Features | Irregular Lot Size |
| Parking Space Total | 3 |
Building
| Bathroom Total | 4 |
| Bedrooms Above Ground | 3 |
| Bedrooms Below Ground | 1 |
| Bedrooms Total | 4 |
| Amenities | Fireplace(s) |
| Appliances | Central Vacuum, Blinds, Dishwasher, Dryer, Microwave, Stove, Washer, Refrigerator |
| Basement Development | Finished |
| Basement Features | Apartment In Basement |
| Basement Type | N/a (finished) |
| Construction Style Attachment | Semi-detached |
| Cooling Type | Central Air Conditioning |
| Exterior Finish | Aluminum Siding, Brick |
| Fireplace Present | Yes |
| Flooring Type | Hardwood, Ceramic, Vinyl |
| Foundation Type | Block |
| Half Bath Total | 1 |
| Heating Fuel | Natural Gas |
| Heating Type | Forced Air |
| Stories Total | 3 |
| Size Interior | 2,000 - 2,500 Ft2 |
| Type | House |
| Utility Water | Municipal Water |
Parking
| Garage |
Land
| Acreage | No |
| Sewer | Sanitary Sewer |
| Size Depth | 70 Ft ,3 In |
| Size Frontage | 24 Ft ,1 In |
| Size Irregular | 24.1 X 70.3 Ft ; 14.6 X 22.55 X 70.28 X 24.67 X 55.71 Ft |
| Size Total Text | 24.1 X 70.3 Ft ; 14.6 X 22.55 X 70.28 X 24.67 X 55.71 Ft|under 1/2 Acre |
Rooms
| Level | Type | Length | Width | Dimensions |
|---|---|---|---|---|
| Second Level | Family Room | 5.5 m | 5.5 m | 5.5 m x 5.5 m |
| Second Level | Kitchen | 2.3 m | 3.5 m | 2.3 m x 3.5 m |
| Second Level | Dining Room | 2.3 m | 3.5 m | 2.3 m x 3.5 m |
| Second Level | Bathroom | 1.5 m | 1.5 m | 1.5 m x 1.5 m |
| Third Level | Bathroom | 2 m | 1.6 m | 2 m x 1.6 m |
| Third Level | Primary Bedroom | 5.3 m | 3.65 m | 5.3 m x 3.65 m |
| Third Level | Bedroom 2 | 3.65 m | 2.7 m | 3.65 m x 2.7 m |
| Third Level | Bedroom 3 | 3.9 m | 2.7 m | 3.9 m x 2.7 m |
| Third Level | Bathroom | 2.4 m | 1.7 m | 2.4 m x 1.7 m |
| Basement | Bedroom | 2.85 m | 2.65 m | 2.85 m x 2.65 m |
| Basement | Kitchen | 4.4 m | 2.25 m | 4.4 m x 2.25 m |
| Basement | Bathroom | 2 m | 1.5 m | 2 m x 1.5 m |
| Main Level | Living Room | 7 m | 4 m | 7 m x 4 m |
| Main Level | Laundry Room | 2.35 m | 1.65 m | 2.35 m x 1.65 m |
https://www.realtor.ca/real-estate/28505904/97-ainley-road-ajax-central-east-central-east
Contact Us
Contact us for more information

Mahbub Osmani
Salesperson
www.mahbubosmani.com/
www.facebook.com/MahbubOsmaniRealEstateTeam
twitter.com/MahbubTeam
www.linkedin.com/in/mahbub-osmani-real-estate-team-a97662a3/
1396 Don Mills Rd Unit B-121
Toronto, Ontario M3B 0A7
(416) 391-3232
(416) 391-0319
www.rightathomerealty.com/

