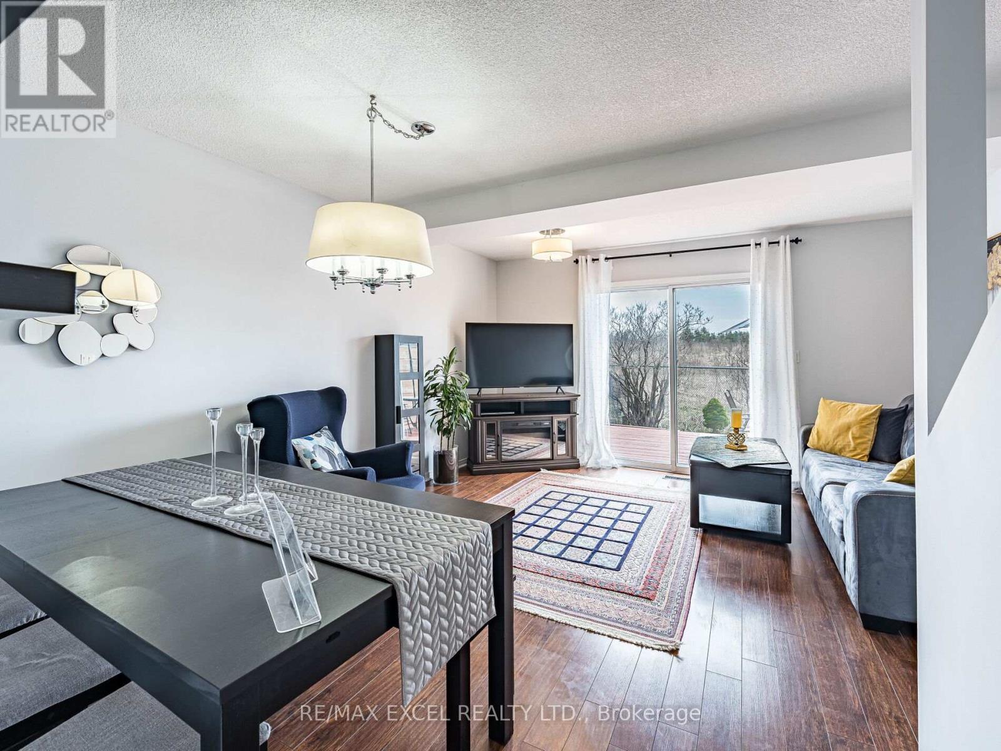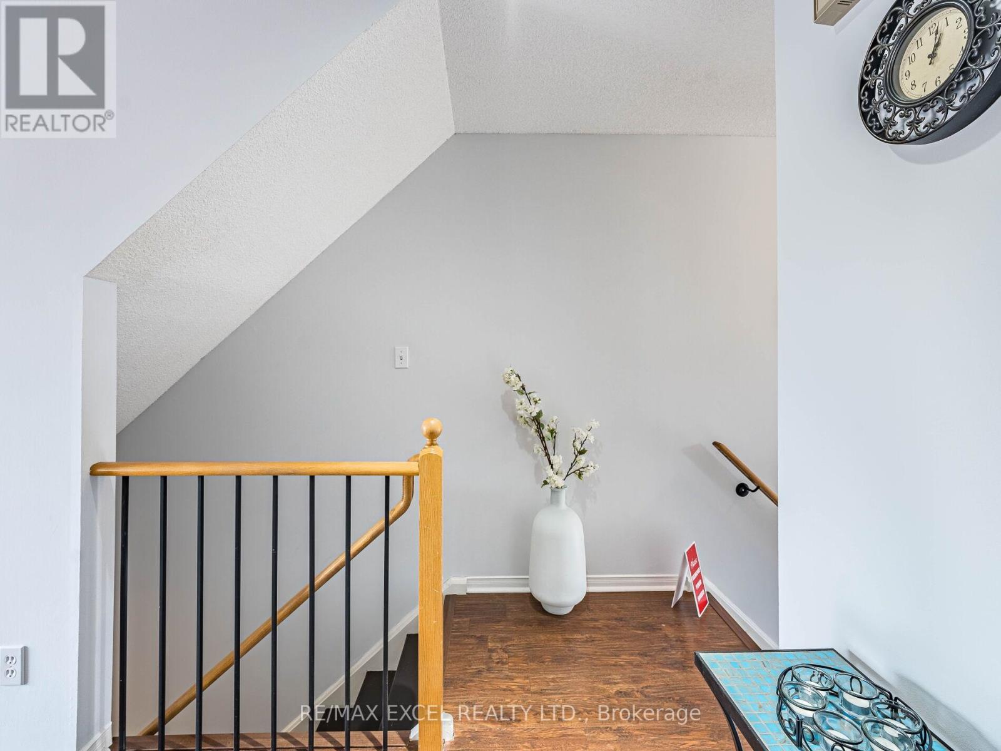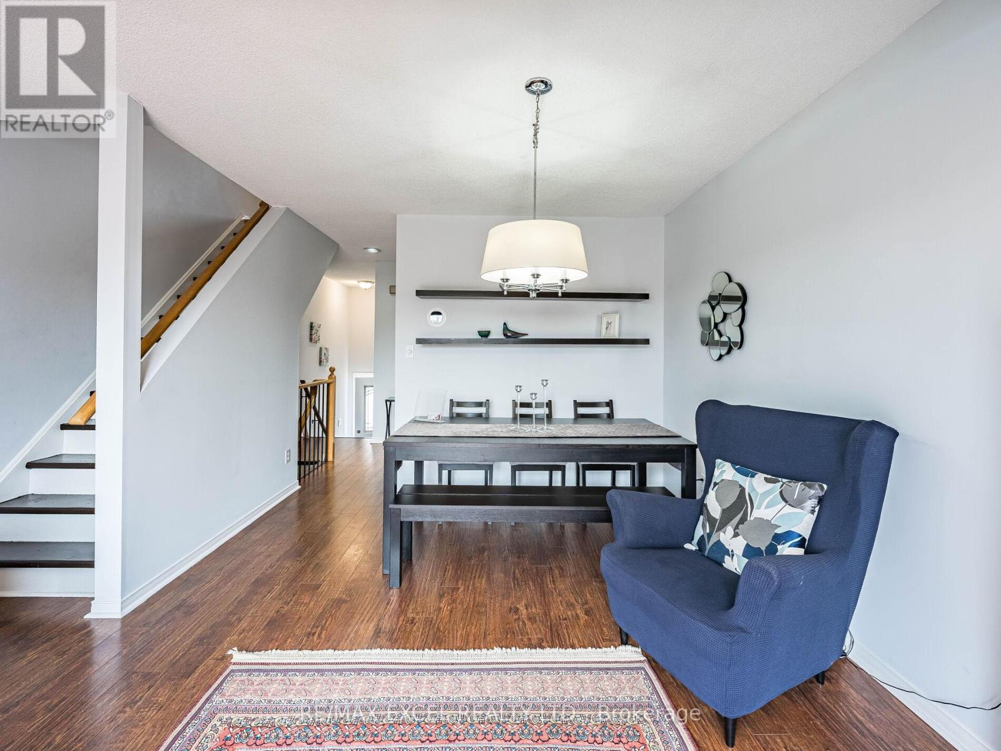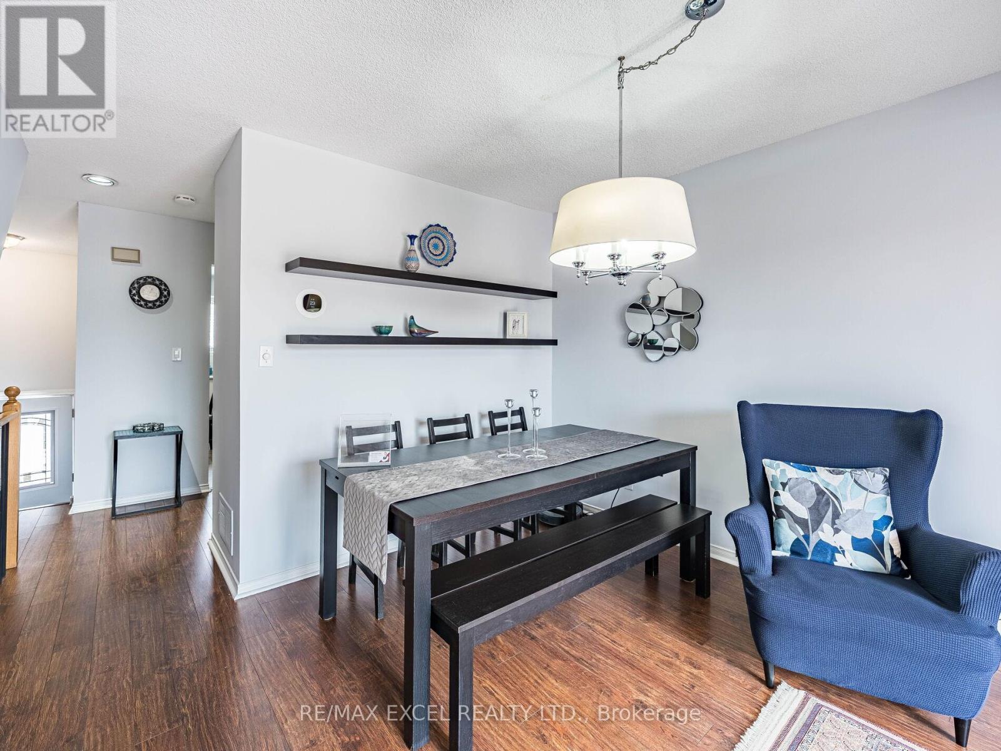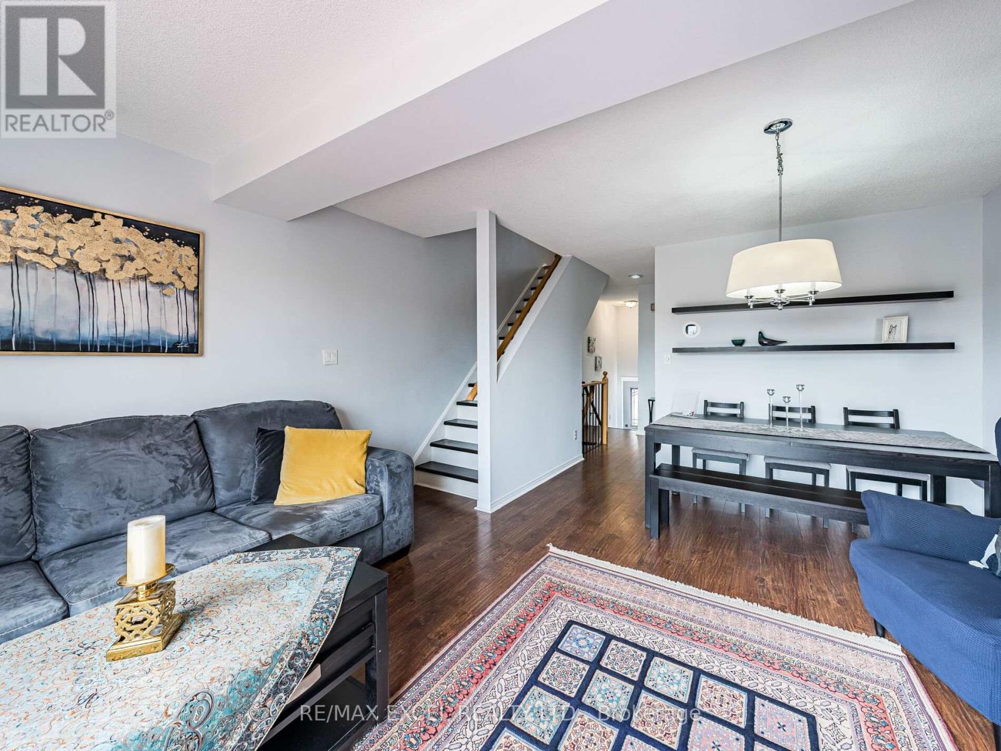97 William Curtis Circle Newmarket, Ontario L3Y 8L8
$758,000Maintenance, Common Area Maintenance, Insurance, Parking
$154 Monthly
Maintenance, Common Area Maintenance, Insurance, Parking
$154 MonthlyBeautifully Maintained & Sun-Filled Townhome in a Family-Friendly Community! Welcome to this bright and inviting townhouse nestled in a peaceful neighborhood. No rear neighbors for exceptional privacy and unobstructed views! Enjoy sun-drenched living spaces and a freshly stained deck, perfect for relaxing or entertaining. Just minutes from Hwy 404 and the upcoming Costco and gas bar at Davis & 404. Conveniently located near Upper Canada Mall, top-rated restaurants, Southlake Hospital, great schools, and more. All this with incredibly low maintenance feesan amazing value in a prime location! (id:60083)
Open House
This property has open houses!
2:00 pm
Ends at:4:00 pm
2:00 pm
Ends at:4:00 pm
Property Details
| MLS® Number | N12172674 |
| Property Type | Single Family |
| Community Name | Gorham-College Manor |
| Amenities Near By | Hospital, Park, Public Transit |
| Community Features | Pet Restrictions |
| Features | Carpet Free |
| Parking Space Total | 2 |
Building
| Bathroom Total | 2 |
| Bedrooms Above Ground | 3 |
| Bedrooms Total | 3 |
| Amenities | Visitor Parking |
| Appliances | Garage Door Opener Remote(s), Water Meter, Dishwasher, Dryer, Range, Washer, Window Coverings, Refrigerator |
| Basement Development | Finished |
| Basement Type | N/a (finished) |
| Cooling Type | Central Air Conditioning |
| Exterior Finish | Aluminum Siding, Brick |
| Flooring Type | Laminate, Ceramic |
| Half Bath Total | 1 |
| Heating Fuel | Natural Gas |
| Heating Type | Forced Air |
| Stories Total | 2 |
| Size Interior | 1,000 - 1,199 Ft2 |
| Type | Row / Townhouse |
Parking
| Garage |
Land
| Acreage | No |
| Fence Type | Fenced Yard |
| Land Amenities | Hospital, Park, Public Transit |
Rooms
| Level | Type | Length | Width | Dimensions |
|---|---|---|---|---|
| Second Level | Primary Bedroom | 4.26 m | 3.03 m | 4.26 m x 3.03 m |
| Second Level | Bedroom 2 | 3.47 m | 2.31 m | 3.47 m x 2.31 m |
| Second Level | Bedroom 3 | 3.65 m | 3.08 m | 3.65 m x 3.08 m |
| Basement | Recreational, Games Room | 3.33 m | 4.13 m | 3.33 m x 4.13 m |
| Main Level | Living Room | 5.11 m | 4.26 m | 5.11 m x 4.26 m |
| Main Level | Dining Room | 5.11 m | 4.26 m | 5.11 m x 4.26 m |
| Main Level | Kitchen | 3.51 m | 2.89 m | 3.51 m x 2.89 m |
Contact Us
Contact us for more information

Afshin Nooralizadeh
Broker
www.gtapropertiz.ca/
120 West Beaver Creek Rd #23
Richmond Hill, Ontario L4B 1L2
(905) 597-0800
(905) 597-0868
www.remaxexcel.com/

