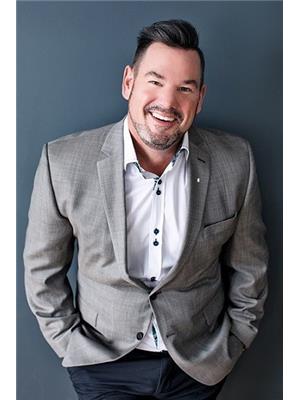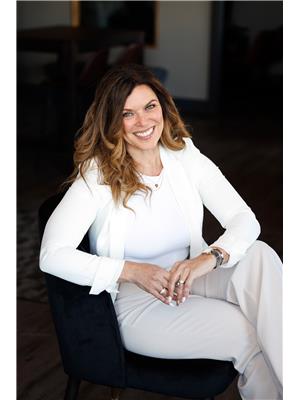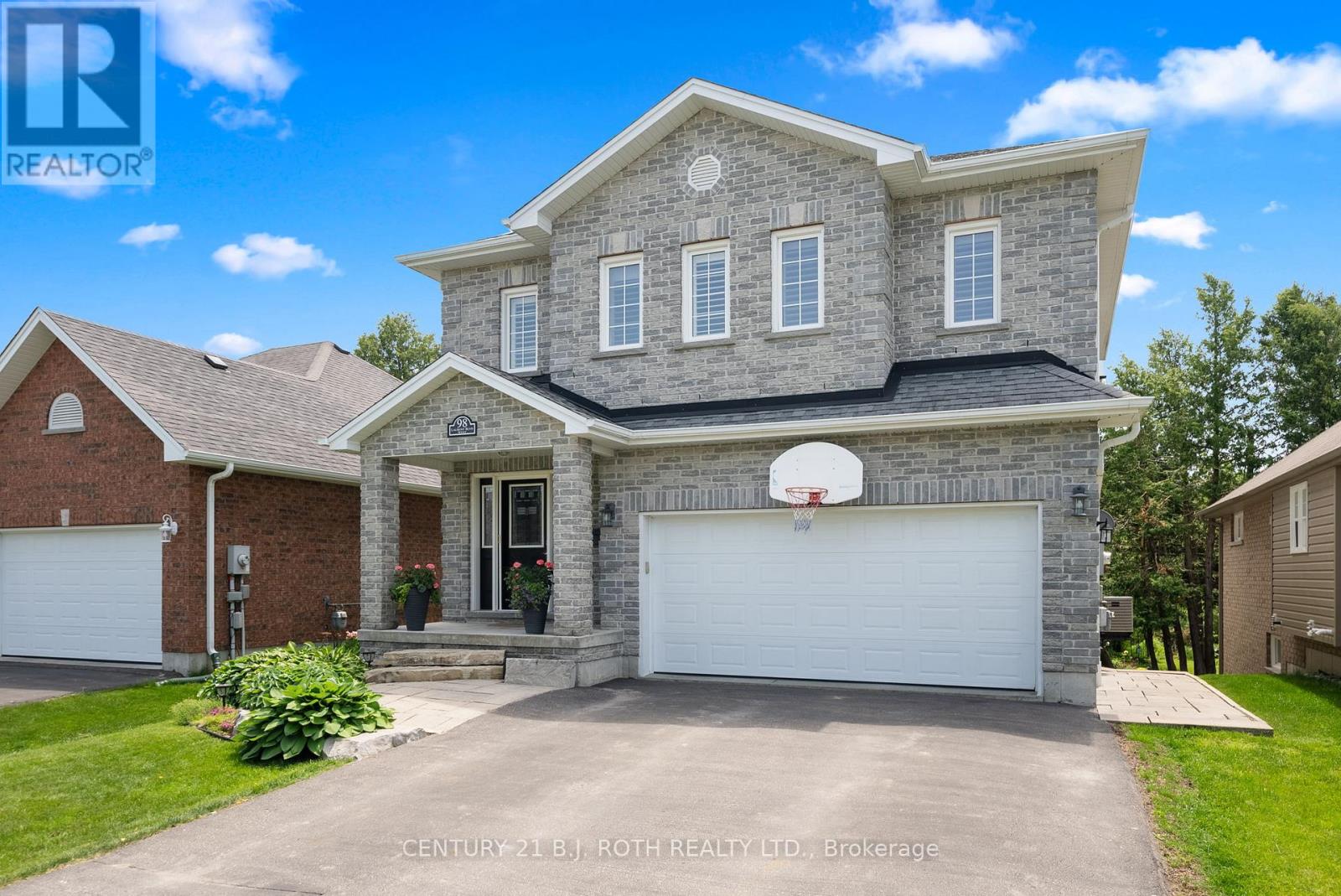98 Laurent Boulevard Kawartha Lakes, Ontario K9V 0G8
$859,649
Step into elegance with this stunning custom-built two-storey home where luxury meets lifestyle! Backing onto peaceful greenspace and the scenic rail trail, this home offers tranquility right in your backyard. Inside, you'll love the bright open-concept layout featuring a spacious great room and modern kitchen with breakfast nook perfect for everyday living and entertaining. Upstairs boasts 3 generous bedrooms and a versatile flex space ideal for a home office, gym, or additional family room.The fully finished walk-out basement is flooded with natural light and offers amazing in-law suite. Full kitchen, great room laundry room and 1 bedroom. Enjoy the beauty and durability of engineered hardwood throughout! This is more than a home it's a lifestyle. (id:60083)
Property Details
| MLS® Number | X12218944 |
| Property Type | Single Family |
| Community Name | Lindsay |
| Features | Carpet Free, In-law Suite |
| Parking Space Total | 6 |
| Structure | Deck |
Building
| Bathroom Total | 4 |
| Bedrooms Above Ground | 3 |
| Bedrooms Below Ground | 1 |
| Bedrooms Total | 4 |
| Amenities | Fireplace(s) |
| Appliances | Central Vacuum, Garage Door Opener Remote(s), Dishwasher, Dryer, Garage Door Opener, Microwave, Stove, Washer, Refrigerator |
| Basement Development | Finished |
| Basement Features | Walk Out |
| Basement Type | N/a (finished) |
| Construction Style Attachment | Detached |
| Cooling Type | Central Air Conditioning |
| Exterior Finish | Brick |
| Fireplace Present | Yes |
| Fireplace Total | 2 |
| Foundation Type | Poured Concrete |
| Half Bath Total | 1 |
| Heating Fuel | Natural Gas |
| Heating Type | Forced Air |
| Stories Total | 2 |
| Size Interior | 2,000 - 2,500 Ft2 |
| Type | House |
| Utility Water | Municipal Water |
Parking
| Attached Garage | |
| Garage |
Land
| Acreage | No |
| Landscape Features | Landscaped |
| Sewer | Sanitary Sewer |
| Size Depth | 32.07 M |
| Size Frontage | 12 M |
| Size Irregular | 12 X 32.1 M |
| Size Total Text | 12 X 32.1 M |
| Zoning Description | Single Family Residential |
Rooms
| Level | Type | Length | Width | Dimensions |
|---|---|---|---|---|
| Second Level | Family Room | 6.58 m | 3.78 m | 6.58 m x 3.78 m |
| Second Level | Primary Bedroom | 3.78 m | 5.48 m | 3.78 m x 5.48 m |
| Second Level | Bedroom 2 | 3.35 m | 3.54 m | 3.35 m x 3.54 m |
| Second Level | Bedroom 3 | 3.35 m | 3.54 m | 3.35 m x 3.54 m |
| Basement | Bedroom | 3.04 m | 3.35 m | 3.04 m x 3.35 m |
| Basement | Kitchen | 3.65 m | 4.26 m | 3.65 m x 4.26 m |
| Basement | Recreational, Games Room | 3.65 m | 4.57 m | 3.65 m x 4.57 m |
| Main Level | Kitchen | 3.66 m | 4.57 m | 3.66 m x 4.57 m |
| Main Level | Eating Area | 4.63 m | 4.57 m | 4.63 m x 4.57 m |
| Main Level | Great Room | 7.9 m | 4.26 m | 7.9 m x 4.26 m |
| Main Level | Laundry Room | 2.31 m | 1.95 m | 2.31 m x 1.95 m |
https://www.realtor.ca/real-estate/28465231/98-laurent-boulevard-kawartha-lakes-lindsay-lindsay
Contact Us
Contact us for more information

Jason Cooper
Salesperson
(289) 314-1411
www.thecooperteam.ca/
movewiththecoops/
in/thecooperteam
170 Reach St #4
Uxbridge, Ontario L9P 1L3
(905) 852-2120
bjrothrealty.c21.ca/

Miranda Cooper
Broker
www.thecooperteam.ca/
ca.linkedin.com/in/mirandacooper
movewiththecoops/
450 West St. N
Orillia, Ontario L3V 5E8
(705) 325-1366
(705) 325-7556
bjrothrealty.c21.ca/














































