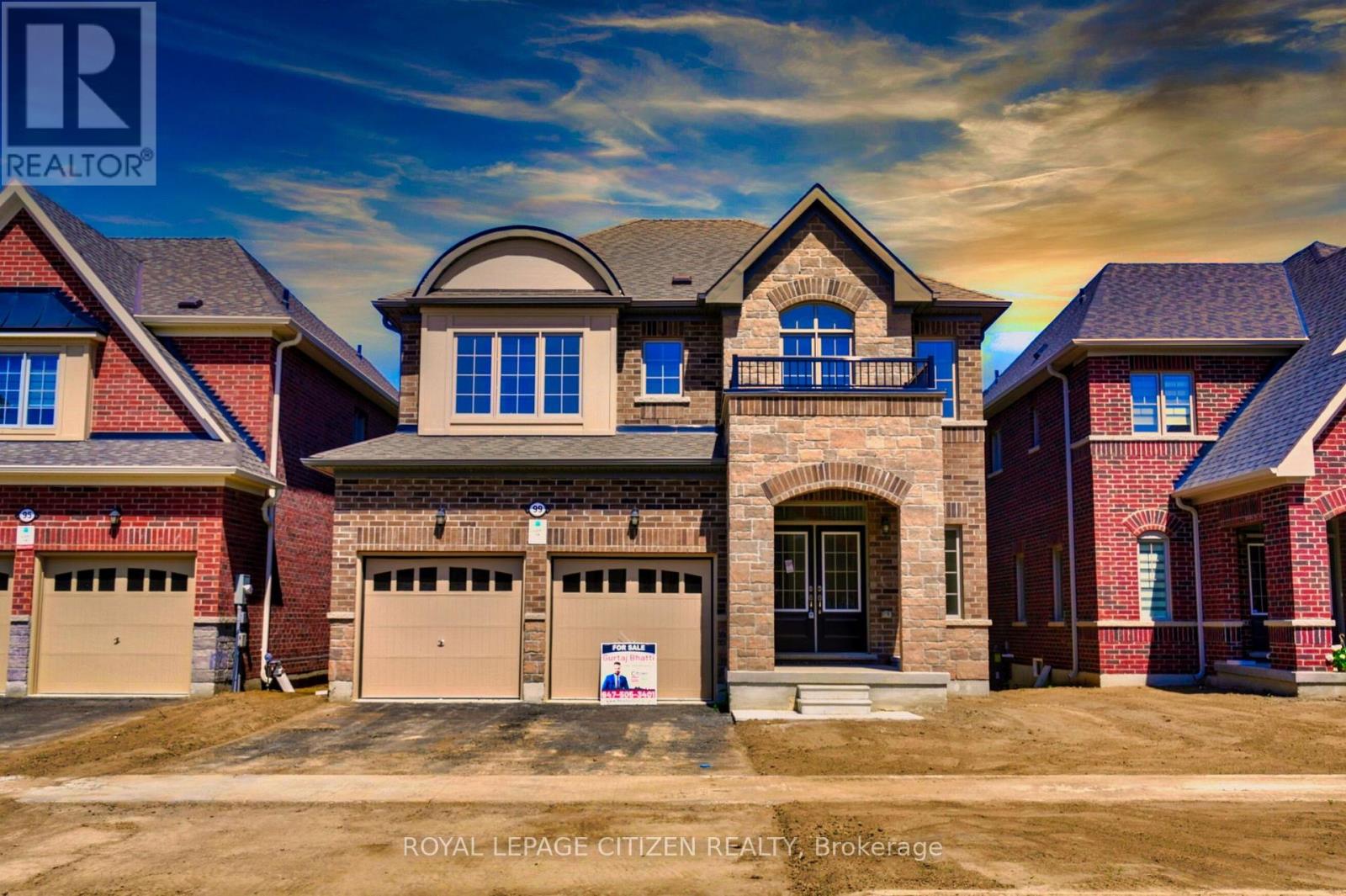99 Robin Trail Scugog, Ontario L9L 0E2
$1,329,000
Brand New 2787 Sq Ft Detached Home on Premium Ravine Lot w/ Walkout Basement in Prime Neighborhood! This Stunning 4 Bed, 3.5 Bath Home Offers 9 Ft Ceilings, Spacious Library on Main Floor, & Open Concept Layout Perfect for Families. Bright Family Room, Large Kitchen with Stainless Steel Appliances, Centre Island, & Garage Access to Home. Upper-Level Features Loft, 3 Full Baths & Primary Bedroom with Frameless Glass Shower Ensuite. Walkout Basement with Large Windows & Clear Backyard View - Ideal for Future Potential. Built by Reputed Builder. Seller Paid ~100K for Ravine Lot & Walkout Upgrade. Steps to Shopping, Schools, Entertainment, & Recreation. Located Near Beautiful Port Perry - Enjoy Waterfront Dining, Boating, Parks, & Summer Festivals. A Must-See Home on a Quiet Street in a Sought-After Community! (id:60083)
Property Details
| MLS® Number | E12242569 |
| Property Type | Single Family |
| Community Name | Port Perry |
| Amenities Near By | Schools, Marina |
| Community Features | School Bus |
| Parking Space Total | 4 |
| View Type | View |
Building
| Bathroom Total | 4 |
| Bedrooms Above Ground | 4 |
| Bedrooms Total | 4 |
| Age | 0 To 5 Years |
| Appliances | Range, Dryer, Washer |
| Basement Features | Walk Out |
| Basement Type | Full |
| Construction Style Attachment | Detached |
| Exterior Finish | Brick |
| Flooring Type | Ceramic |
| Foundation Type | Concrete |
| Half Bath Total | 1 |
| Heating Fuel | Natural Gas |
| Heating Type | Forced Air |
| Stories Total | 2 |
| Size Interior | 2,500 - 3,000 Ft2 |
| Type | House |
| Utility Water | Municipal Water |
Parking
| Attached Garage | |
| Garage |
Land
| Acreage | No |
| Land Amenities | Schools, Marina |
| Sewer | Sanitary Sewer |
| Size Depth | 120 Ft |
| Size Frontage | 40 Ft |
| Size Irregular | 40 X 120 Ft |
| Size Total Text | 40 X 120 Ft |
Rooms
| Level | Type | Length | Width | Dimensions |
|---|---|---|---|---|
| Second Level | Primary Bedroom | 5.48 m | 4.14 m | 5.48 m x 4.14 m |
| Second Level | Bedroom 2 | 3.44 m | 3.38 m | 3.44 m x 3.38 m |
| Second Level | Bedroom 3 | 3.78 m | 3.04 m | 3.78 m x 3.04 m |
| Second Level | Bedroom 4 | 3.96 m | 3.08 m | 3.96 m x 3.08 m |
| Second Level | Loft | 2.74 m | 2.56 m | 2.74 m x 2.56 m |
| Main Level | Kitchen | 4.26 m | 2.56 m | 4.26 m x 2.56 m |
| Main Level | Eating Area | 4.26 m | 3.04 m | 4.26 m x 3.04 m |
| Main Level | Dining Room | 4.26 m | 3.38 m | 4.26 m x 3.38 m |
| Main Level | Family Room | 4.93 m | 4.72 m | 4.93 m x 4.72 m |
| Main Level | Library | 3.5 m | 2.74 m | 3.5 m x 2.74 m |
https://www.realtor.ca/real-estate/28514869/99-robin-trail-scugog-port-perry-port-perry
Contact Us
Contact us for more information

Gurtaj Bhatti
Broker
411 Confederation Pkwy #17
Concord, Ontario L4K 0A8
(905) 597-0466
(905) 597-7735
www.royallepagecitizen.ca/










































