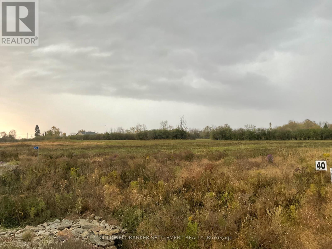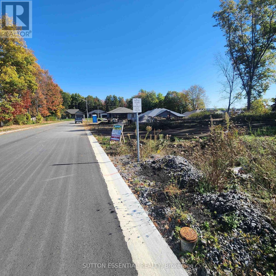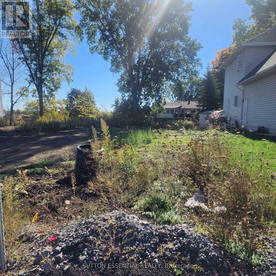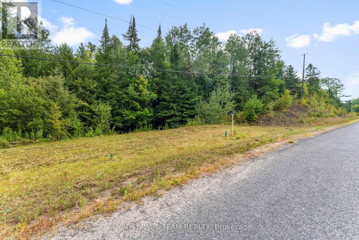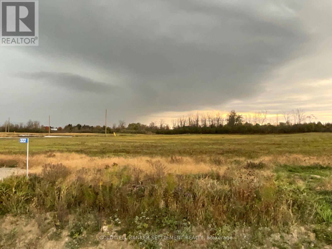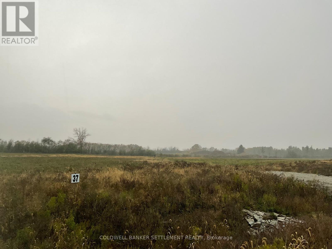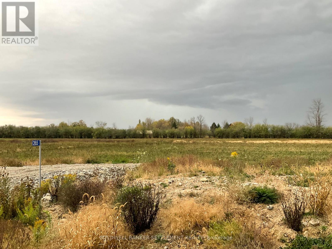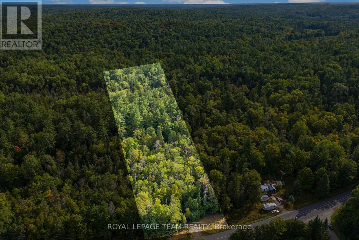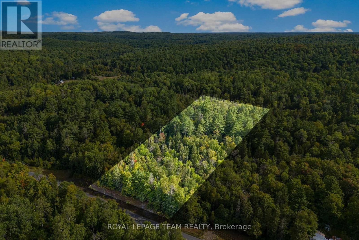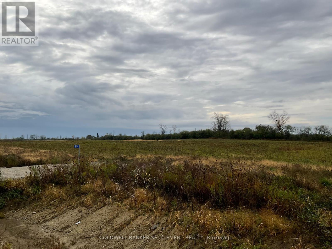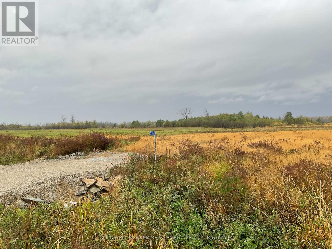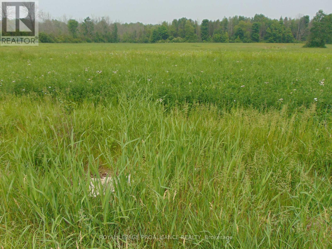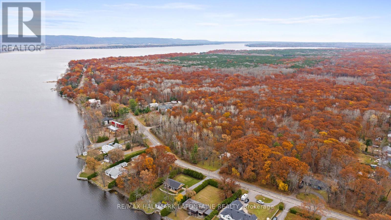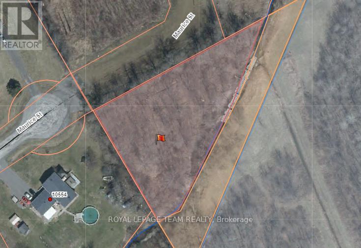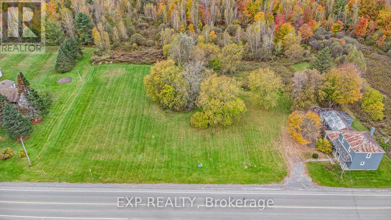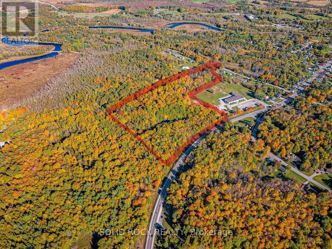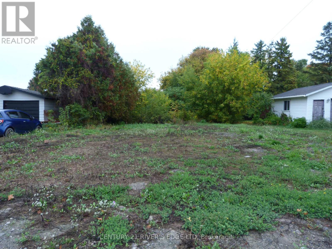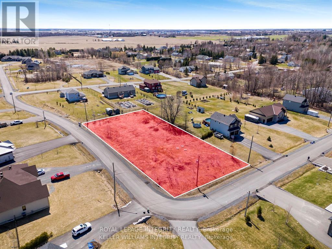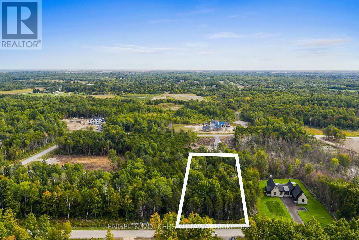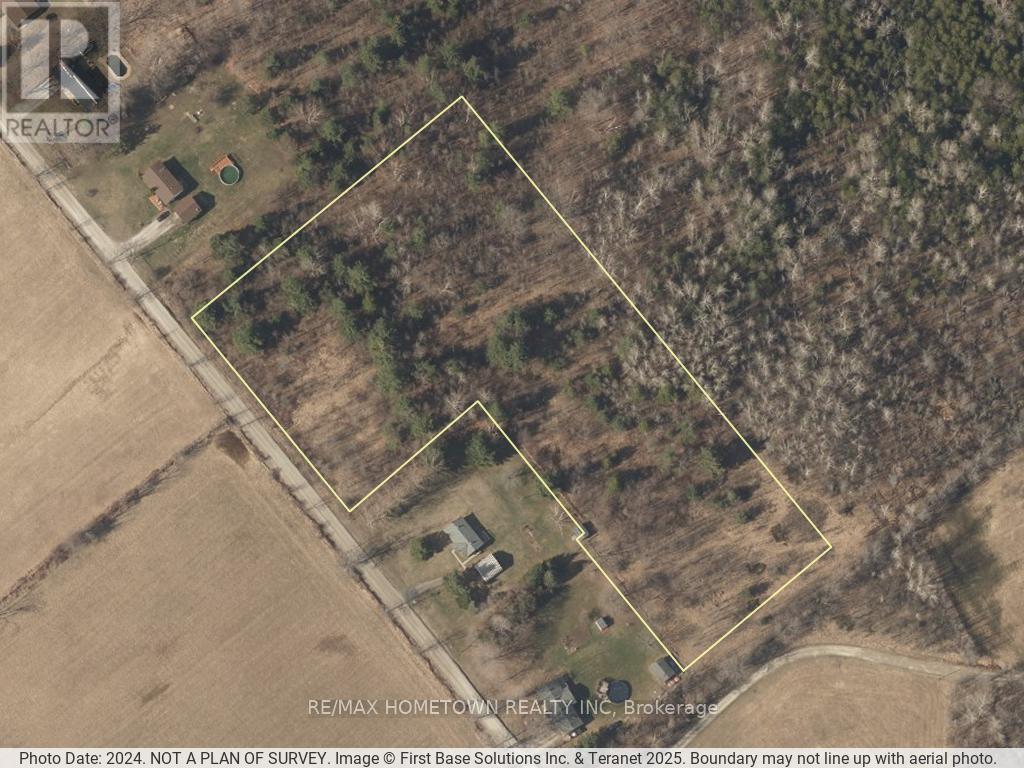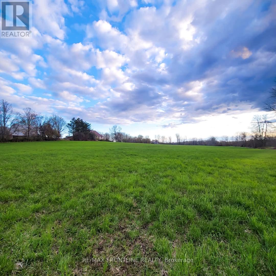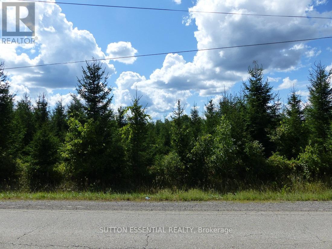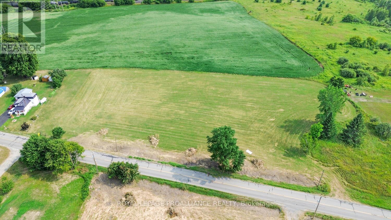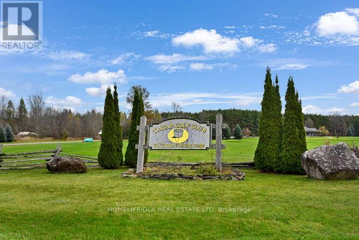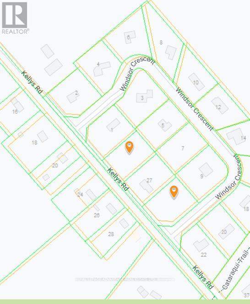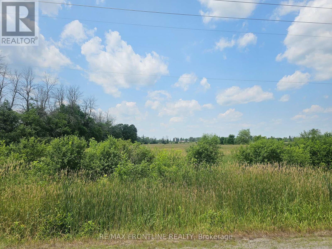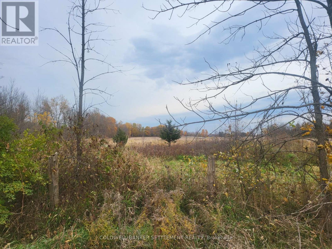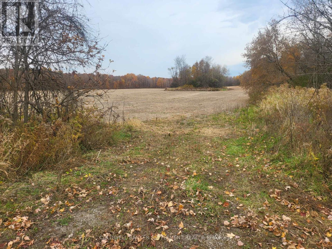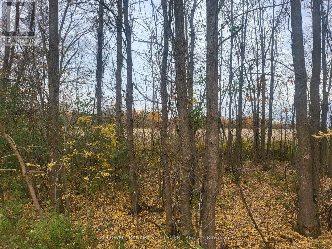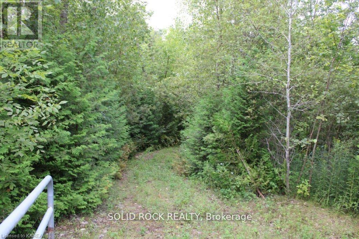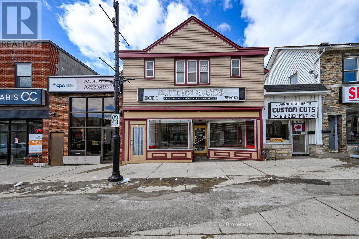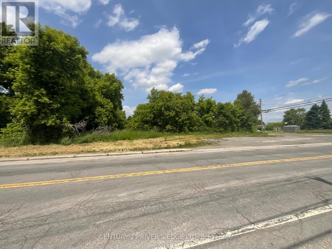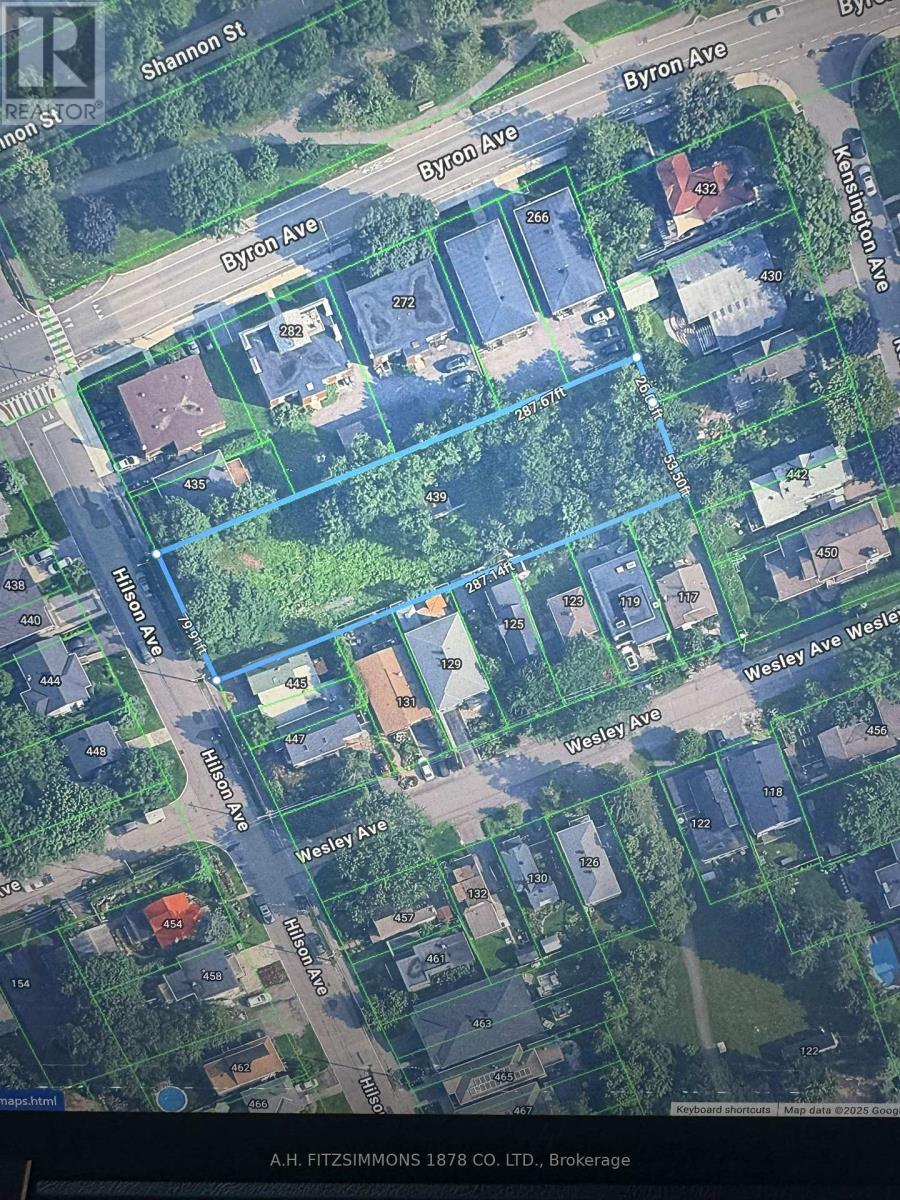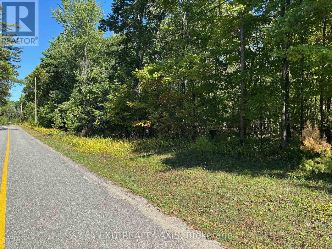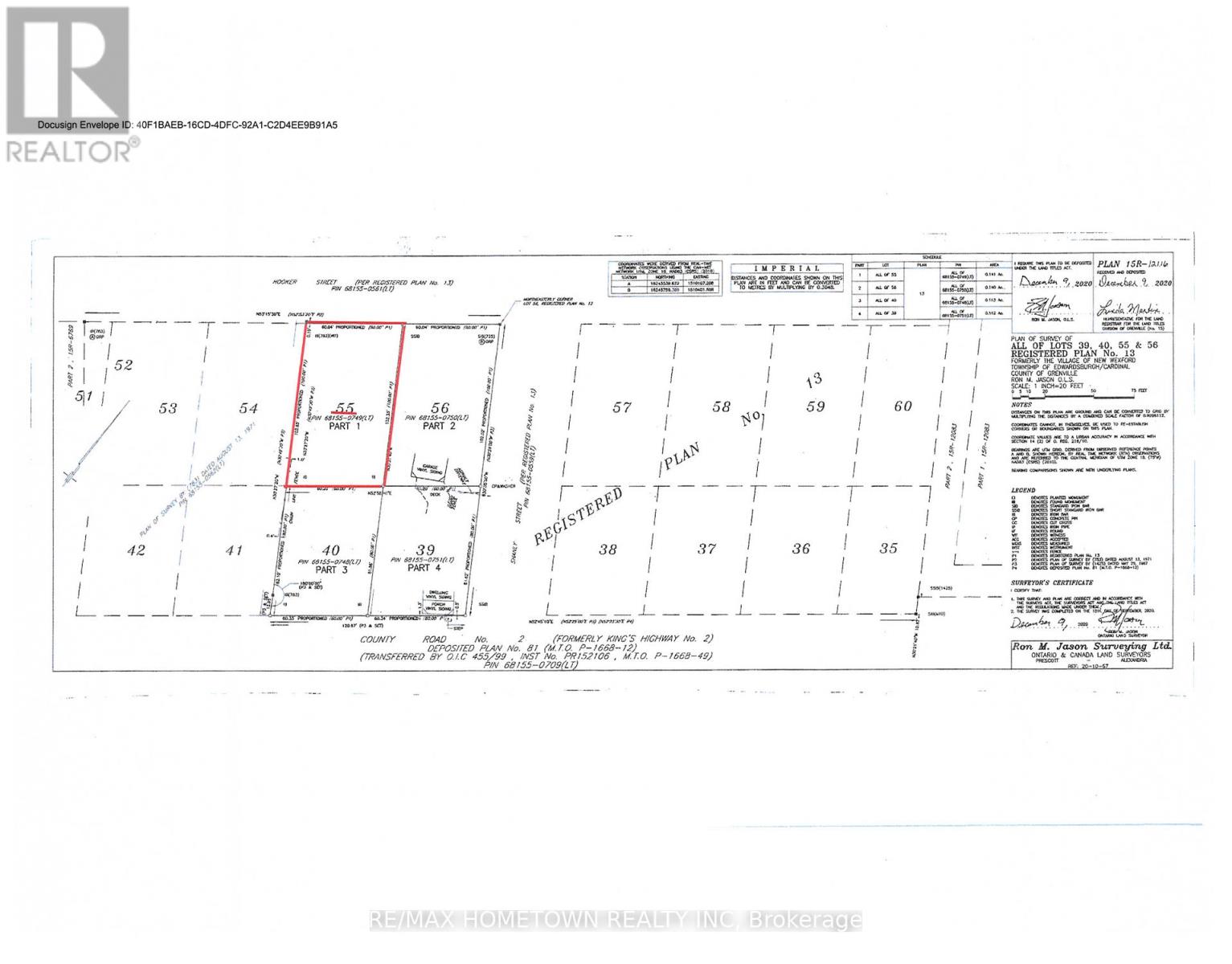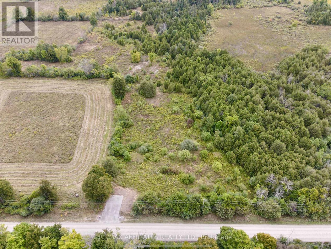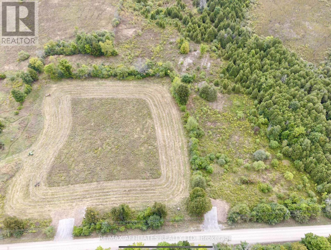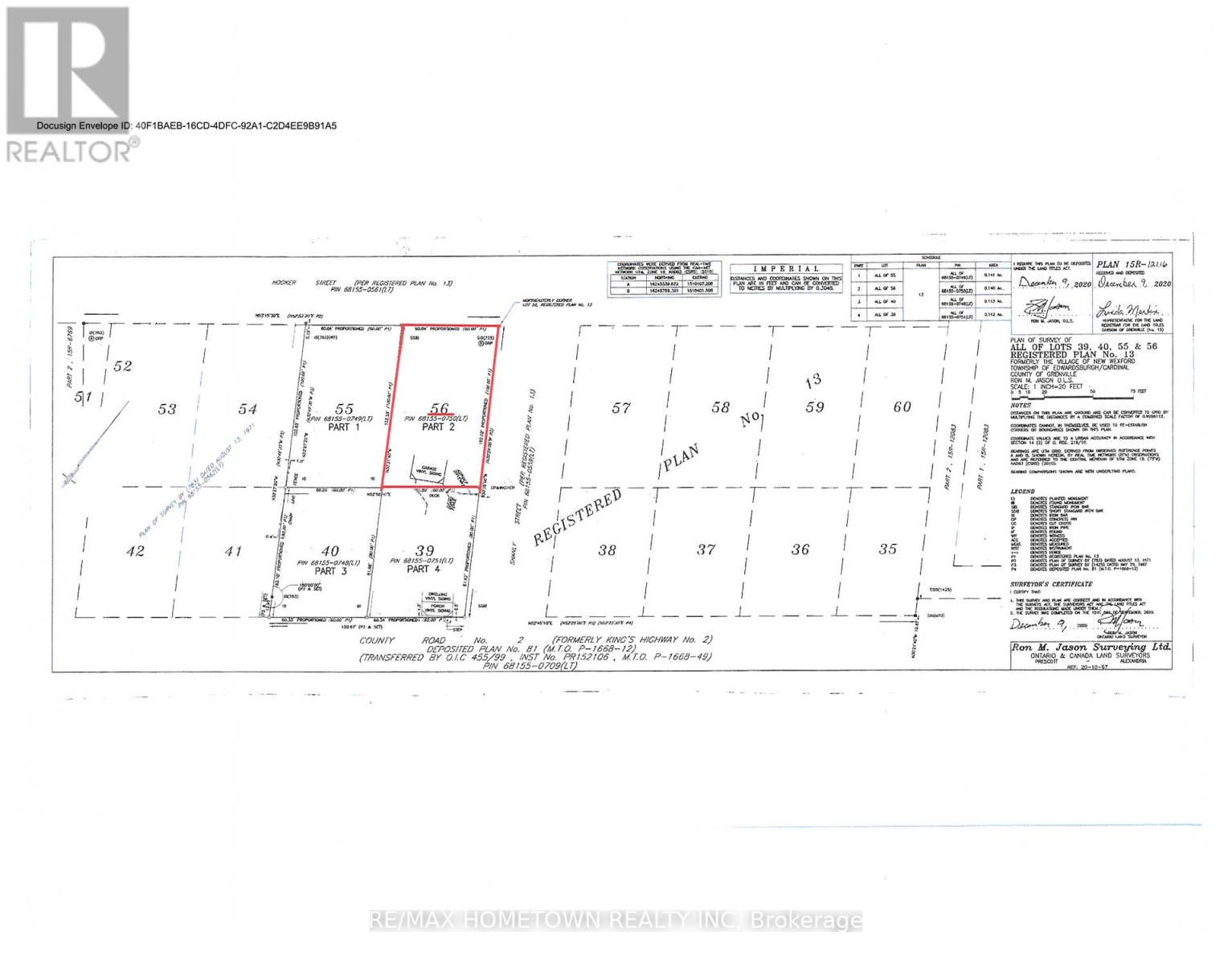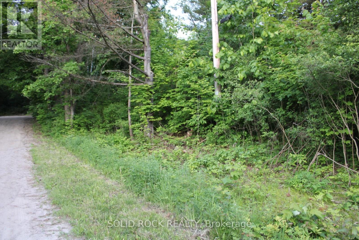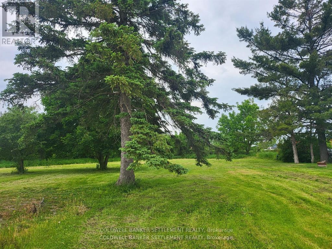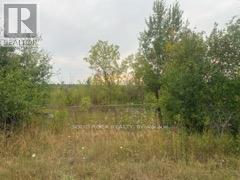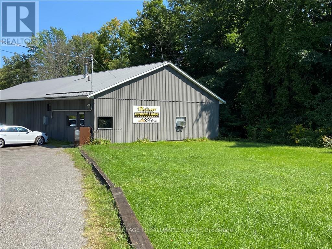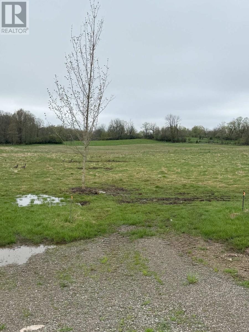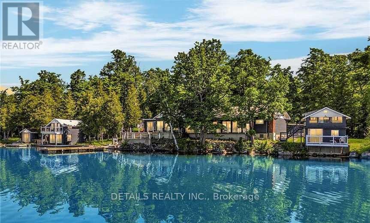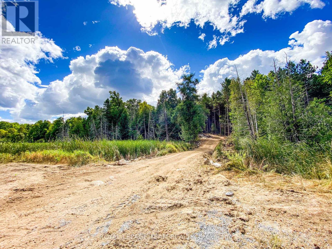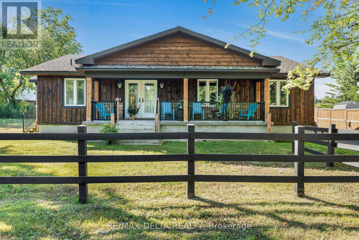247 Archie Crain Drive
Drummond/north Elmsley, Ontario
Welcome to Burns Farm Estates - Convenient country living close to town! Discover the perfect blend of rural tranquility and modern convenience in this brand-new subdivision just minutes from the beautiful Town of Perth and all that it offers. Enjoy the peace of a country setting without sacrificing the comforts you rely on; natural gas service, and municipal garbage/recycling pick-up. With an easy commute to both Ottawa and Kingston, this is an ideal location for families, professionals, and retirees alike. Each lot includes a drilled well and HST is included in the price. Build your dream home in a welcoming community surrounded by nature where country charm meets everyday convenience. (id:60083)
Coldwell Banker Settlement Realty
1469 Flanders Road
Brockville, Ontario
Design and Build Your Dream Home in Desirable Rockford Forest! Incredible and rare serviced City lot ready for fall construction. Opportunity awaits. Are you having trouble finding exactly the new home of your dreams? Choose your custom home design, choose your builder, or build yourself! As one of the last remaining lots in the subdivision, you will enjoy a quieter, more settled community with limited new construction noise, dirt and activity. The lot is approximately 49.21 ft wide and 105.95 ft deep. City water, sewers, natural gas, bell and cable are avilable at the lot line! The lot is level and the trees are cleared, ready to apply for your Building Permit. Centrally located in mid town Brockville on a quiet side street and among other fine homes. Close to soccer/baseball fields and the Brock Trail in the summer. Walk to the sledding hills and outdoor skating in the winter. Don't let this rare opportunity pass by! (id:60083)
Sutton Essential Realty
1465 Flanders Road
Brockville, Ontario
Design and Build Your Dream Home in Desirable Rockford Forest! Incredible and rare serviced City lot ready for fall construction. Opportunity awaits. Are you having trouble finding exactly the new home of your dreams? Choose your custom home design, choose your builder, or build yourself! As one of the last remaining lots in the subdivision, you will enjoy a quieter, more settled community with limited new construction noise, dirt and activity. The lot is approximately 49.25 ft wide and 105.97 ft deep. City water, sewers, natural gas, bell and cable are avilable at the lot line! The lot is level and the trees are cleared, ready to apply for your Building Permit. Centrally located in mid town Brockville on a quiet side street and among other fine homes. Close to soccer/baseball fields and the Brock Trail in the summer. Walk to the sledding hills and outdoor skating in the winter. Don't let this rare opportunity pass by! (id:60083)
Sutton Essential Realty
1426 French Line Road
Lanark Highlands, Ontario
Build your dream home on this wooded ~4-acre lot. Already surveyed and ready to be developed. Driveway is staked and civic number assigned by the township. Hydro located right at the road, which is year-round township maintained. Conveniently located just 35 minutes to Perth, Carleton Place, Almonte, or Calabogie, and under an hour to Kanata. (id:60083)
Royal LePage Team Realty
322 Archie Crain Drive
Drummond/north Elmsley, Ontario
Welcome to Burns Farm Estates - Convenient country living close to town! Discover the perfect blend of rural tranquility and modern convenience in this brand-new subdivision just minutes from the beautiful Town of Perth and all that it offers. Enjoy the peace of a country setting without sacrificing the comforts you rely on; natural gas service, and municipal garbage/recycling pick-up. With an easy commute to both Ottawa and Kingston, this is an ideal location for families, professionals, and retirees alike. Each lot includes a drilled well and HST is included in the price. Build your dream home in a welcoming community surrounded by nature where country charm meets everyday convenience. (id:60083)
Coldwell Banker Settlement Realty
291 Archie Crain Drive
Drummond/north Elmsley, Ontario
Welcome to Burns Farm Estates - Convenient country living close to town! Discover the perfect blend of rural tranquility and modern convenience in this brand-new subdivision just minutes from the beautiful Town of Perth and all that it offers. Enjoy the peace of a country setting without sacrificing the comforts you rely on; natural gas service, and municipal garbage/recycling pick-up. With an easy commute to both Ottawa and Kingston, this is an ideal location for families, professionals, and retirees alike. Each lot includes a drilled well and HST is included in the price. Build your dream home in a welcoming community surrounded by nature where country charm meets everyday convenience. (id:60083)
Coldwell Banker Settlement Realty
265 Archie Crain Drive
Drummond/north Elmsley, Ontario
Welcome to Burns Farm Estates - Convenient country living close to town! Discover the perfect blend of rural tranquility and modern convenience in this brand-new subdivision just minutes from the beautiful Town of Perth and all that it offers. Enjoy the peace of a country setting without sacrificing the comforts you rely on; natural gas service, and municipal garbage/recycling pick-up. With an easy commute to both Ottawa and Kingston, this is an ideal location for families, professionals, and retirees alike. Each lot includes a drilled well and HST is included in the price. Build your dream home in a welcoming community surrounded by nature where country charm meets everyday convenience. (id:60083)
Coldwell Banker Settlement Realty
1412 French Line Road
Lanark Highlands, Ontario
Build your dream home on this wooded ~3-acre lot. Already surveyed with a drilled well in place. Driveway is staked and civic number assigned by the township. Hydro located right at the road, which is year-round township maintained. Conveniently located just 35 minutes to Perth, Carleton Place, Almonte, or Calabogie, and under an hour to Kanata. (id:60083)
Royal LePage Team Realty
1418 French Line Road
Lanark Highlands, Ontario
Build your dream home on this wooded ~4-acre lot. Already surveyed and ready to be developed. Driveway is staked and civic number assigned by the township. Hydro located right at the road, which is year-round township maintained. Conveniently located just 35 minutes to Perth, Carleton Place, Almonte, or Calabogie, and under an hour to Kanata. (id:60083)
Royal LePage Team Realty
319 Archie Crain Drive
Drummond/north Elmsley, Ontario
Welcome to Burns Farm Estates - Convenient country living close to town! Discover the perfect blend of rural tranquility and modern convenience in this brand-new subdivision just minutes from the beautiful Town of Perth and all that it offers. Enjoy the peace of a country setting without sacrificing the comforts you rely on; natural gas service, and municipal garbage/recycling pick-up. With an easy commute to both Ottawa and Kingston, this is an ideal location for families, professionals, and retirees alike. Each lot includes a drilled well and HST is included in the price. Build your dream home in a welcoming community surrounded by nature where country charm meets everyday convenience. (id:60083)
Coldwell Banker Settlement Realty
226 Archie Crain Drive
Drummond/north Elmsley, Ontario
Welcome to Burns Farm Estates - Convenient country living close to town! Discover the perfect blend of rural tranquility and modern convenience in this brand-new subdivision just minutes from the beautiful Town of Perth and all that it offers. Enjoy the peace of a country setting without sacrificing the comforts you rely on; natural gas service, and municipal garbage/recycling pick-up. With an easy commute to both Ottawa and Kingston, this is an ideal location for families, professionals, and retirees alike. Each lot includes a drilled well and HST is included in the price. Build your dream home in a welcoming community surrounded by nature where country charm meets everyday convenience. (id:60083)
Coldwell Banker Settlement Realty
00 Charleville Road N
Augusta, Ontario
Severed and surveyed 2 acre lot on paved road, easy access to 401, Prescott, Kemptville or Brockville, level lot HSt is included in price, Buyers to satisfy themselves regarding their own building permits. (id:60083)
Royal LePage Proalliance Realty
881 Bayview Drive
Ottawa, Ontario
Situated about 25k from the Western suburb of Kanata, the Constance Bay "Community" is nestled in the heart of West Carleton Ward & home to one of Ottawa's best kept secrets. Build your own dream home with the potential of a stunning view of the Ottawa River. The summer months are truly what ALL the noise is about. Offering 2 beaches, recreational boating, water skiing, canoeing, hiking, horseback riding, & cycling. Let's not discount the winter where the activities involve cross-country skiing, ice skating, horseback riding, snowmobiling & if you're hearty of character, ice fishing. A Community Centre is located in the core of the community, whose operation is overseen by the Constance & Buckham's Bay Community Association. The Centre includes a free skateboard park along with 2 baseball diamonds (both fully illuminated for night play), soccer fields (full & mini), play-structure, outdoor ice rink & a concession stand. Why wouldn't you want to live here! 24 hr irrev as per form 244. (id:60083)
RE/MAX Hallmark Lafontaine Realty
00 Maurice Street
North Dundas, Ontario
Private Vacant Wooded Residential LOT For Sale by owner. This approx 1 acre triangular shaped lot is located on Maurice Street in the hamlet of Hallville Ontario[Mountain] in North Dundas Township. North frontage - 355.8 ft; West boundary - 258 ft; South boundary - 435.5 ft; A running Creek is part of the back southern boundary. North Dundas Township has approved a residential zoning for this land parcel for the building of a 4 bedroom home 150m2 = 1,614 sq.ft on this footprint. All documentation will be made available to the purchaser. A Civic address has already been assigned to this lot by township. Included in the purchase price is a new Survey [Oct 2024] along with a North Dundas Township Hydrological Assessment which identifies suggested locations for a well, a septic bed and house placement. The front of the lot is situated on an established paved road. Enjoy the sound of running water from the creek which runs through the back southern part of the property along its entire length. The community Hallville Firehall is close - located only .5 km away. It's a 1 min travel time to Hwy #43, and only 10 min travel time to hwy #416 access. This Lot parcel location does provide a quick 12 min driving time to either Winchester or Kemptville. It's also only a 2 min walk from Maurice St to the newly developed family-friendly Hallville Community Park via the newly installed walking path [laneway] constructed over the Creek. Current annual municipal land tax on this 1 acre property is approx $1200.00. Mere Posting. Serious inquiries: 613 989-2215 (id:60083)
Royal LePage Team Realty
A - 620 Limoges Road
The Nation, Ontario
Don't miss this great INVESTMENT/DEVELOPMENT opportunity to purchase this lot of almost an ACRE in the heart of Limoges, in a high traffic area, within the village boundaries. Just one 1 km from Hwy 417 making it just a 25 minute drive to Ottawa! Across the street from Kittawa RV Resort and minutes from Calypso water park, Oasis RV Resort, the Larose Forest, the Innovation Commercial Park and just 5-10 minutes from Casselman, Embrun & Russell! Surrounded by future residential developments. This lot is bursting with potential. Don't miss out! (id:60083)
Exp Realty
00 Paul Drive
Lanark Highlands, Ontario
About 27 acres of treed land that surround a school. 2 pins being sold together in north end of Lanark Village. Land runs between hwy 511 and Providence Point Rd. 250 foot well onsite offering 160 gallons/ min flow. Residential zoning. (id:60083)
Solid Rock Realty
10605 Main Street
North Dundas, Ontario
Investors Prime Opportunity Awaits! Looking for the right place to build your next project? Here it is! This property is a fantastic investment opportunity, perfectly positioned on busy County Road 3 in South Mountain, the lot offers excellent exposure and accessibility, making it ideal for a wide range of commercial ventures. Zoned C1, the property permits a variety of uses, including retail, restaurant, business office, and more, providing you with flexibility and endless potential. (Buyer to confirm permitted uses with the township.)Whether you're a seasoned investor or an entrepreneur looking to bring your vision to life, this property is waiting to be developed by you. South Mountain is close to Kemptville, Hwy 416, and Winchester, both offering restaurants, Timmies, arenas, curling, and more. Don't miss the chance to make your mark in a location that combines convenience, traffic, and opportunity! (id:60083)
Century 21 River's Edge Ltd
Lot 27 Onyx Street
Ottawa, Ontario
PRIME BUILDING LOT IN VARS! An exceptional opportunity to build your dream home on this generous 0.68-acre lot situated on desirable Onyx Road in a newer, well-established subdivision. Surrounded by elegant custom homes, this lot offers a peaceful setting with a true sense of community. Fully serviced with municipal water, natural gas, and hydro at the lot line, this property is ready for construction. Enjoy the tranquility of rural living with the convenience of being just 4 minutes from Highway 417, making for a smooth and quick commute to Ottawa. Don't miss your chance to secure a valuable piece of land in a sought-after location. 24 hours irrevocable on all offers. (id:60083)
Royal LePage Integrity Realty
2327 Kilchurn Terrace
Ottawa, Ontario
Looking for the perfect place to build your dream home? This stunning aproximately 1.65-acre lot in theprestigious Rideau Forest community of Manotick offers an incredible opportunity to create a custom homeand private retreat. Surrounded by nature and mature trees, this spacious property provides both privacyand a serene setting while remaining conveniently close to local amenities, schools, shopping, and publictransit. Zoned for Rural Residential use, it offers a prime location just minutes from the charming village ofManotick, known for its boutique shops, restaurants, and recreational options. With easy access to majorhighways, this lot combines rural tranquility with urban convenience, making it an ideal canvas for yourvision. Don't miss out on this rare opportunity. (id:60083)
Engel & Volkers Ottawa
0 Best Road
Drummond/north Elmsley, Ontario
Build Your Dream Home on 5.2 Acres! Looking for the perfect lot to create your dream home? This 5.2-acre property offers the ideal balance of privacy and convenience. The land has already been partly cleared, and with access to the lot already in place, you're ready to begin building right away. giving you an even stronger head start on your vision. The current owner has even taken it a step further they've had custom house drawings created to fit this property perfectly, along with a rendering to help you visualize the home. If you're interested, the seller is willing to sell these drawings to the buyer of this lot, making it even easier to turn your dream into reality. (id:60083)
RE/MAX Hometown Realty Inc
147 Old Morris Road
Tay Valley, Ontario
Discover the perfect blend or space and opportunity with this stunning 4.53 acre parcel. Surrounded by serene countryside views, this land provides plenty of room for building your dream home. With utilities nearby and easy access to major roads, it's the ideal mix of privacy and convenience. Buyer to do due-diligence with township. Please do not enter the barns. (id:60083)
RE/MAX Frontline Realty
0 County Road 46 Road
Elizabethtown-Kitley, Ontario
Build Your Dream Home on County Road 46. Discover the perfect setting for your new home on this approved 3.95-acre building lot located just north of Lyn in Elizabethtown-Kitley. Set on a quiet, paved country road, this flat and dry property offers peace, privacy, and plenty of space to create the lifestyle you've been dreaming of. Previously part of a government spruce planting program, the land now offers a mature backdrop and excellent potential for a private homestead. With over 640 feet of frontage and approximately 250 feet of depth, the lot provides flexible options for home placement and design. The boundaries are clearly marked with survey pins for peace of mind, while an old page wire fence lines the front, and decorative cedar rail fencing from neighbouring properties adds a touch of charm. This location combines rural tranquility with convenience, just minutes to Brockville, Lyn, and Highway 401 access. Book your showing prior to walking the property and take the first step toward making this beautiful lot your own. 2019 Survey available. (id:60083)
Sutton Essential Realty
0 Froom Road
Edwardsburgh/cardinal, Ontario
Are you dreaming of building your dream home in a place that offers the charm of rural living without the feeling of isolation? This 2.5-acre building lot is the perfect canvas. Ideally located just 3 minutes north of the Village of Cardinal, and with quick access to Highways 401 and 416, commuting is a breeze.You'll also be just minutes from amenities, schools, churches, and community activities-- everything you need is within easy reach. Here, Ottawa is an easy 40-minute drive, giving you the best of country living with city convenience close at hand. Don't miss your opportunity to own a slice of countryside heaven and start enjoying the peace and privacy of rural living. (id:60083)
Royal LePage Proalliance Realty
25 Kelly's Side Road
Rideau Lakes, Ontario
Prime Build-Ready Lot! Ideal for Home Builders or Your Custom Dream Home. This exceptional property offers the perfect blend of tranquility, accessibility, and development potential. With flat, buildable terrain and easy access to utilities, this lot is tailor-made for a seamless construction process whether you're a seasoned builder or planning your forever home. Set in a peaceful rural setting, the property enjoys excellent visibility and access, making it equally appealing for custom home projects or speculative builds. Located within a well-established neighbourhood, you'll enjoy the charm of country living without sacrificing convenience. Just moments from the local golf course, shops, and community amenities. Whether you're building to sell or to stay, this lot delivers a rare combination of natural beauty, development ease, and location value. Don't miss this opportunity to bring your vision to life in a peaceful yet connected setting. Ready to break ground? This property is ready for you. (id:60083)
Royal LePage Advantage Real Estate Ltd
Lot 9 Drummond Con One Concession
Drummond/north Elmsley, Ontario
Welcome to an exceptional opportunity to craft the home you've always envisioned on this expansive 1.986-acre parcel of flat, cleared land. Situated on the peaceful outskirts of beautiful Perth, this ready-to-build property combines space, convenience, and natural beauty for the perfect foundation to bring your dreams to life. Located in a growing area surrounded by beautiful, newly built homes, ensuring a modern and welcoming neighborhood, with no clearing required and easy access to essential utilities nearby, your build can begin without delay. Buyer to do due-diligence with township for building. (id:60083)
RE/MAX Frontline Realty
Lot 3 Bush Road
Rideau Lakes, Ontario
Ready to build? This 2.19 acre lot on a municipal road in Rideau Lakes Twp is level and cleared with hydro, fibre internet and phone lines at the road. Move to the country and excitement of Rideau Lakes with several lakes only minutes away. Enjoy easy access to Hwy 15 and a short commute to Kingston, Gananoque, Brockville, Smiths Falls and Perth and town amenities in Elgin only 5 minutes away. (id:60083)
Coldwell Banker Settlement Realty
Lot 2 Bush Road
Rideau Lakes, Ontario
Surveyed and ready to build on this 2.28 acre lot in Rideau Lakes Twp on the municipally maintained Bush Road in the heart of cottage country. With numerous lakes and waterside resorts nearby, this exciting area offers many recreation options all year around from boating, fishing, pickle ball to snowmobiling, cross country skiing and ice fishing in the winter. This lot is level and cleared with fibre internet, telephone and hydro at the road. (id:60083)
Coldwell Banker Settlement Realty
Lot 5 Bush Road
Rideau Lakes, Ontario
This 3 acre building lot feels bigger than it is because of the over 600 feet of road frontage. The lot is partially cleared with several ideal building sites. Hydro, telephone and fibre internet are at the road on this municipally maintained Bush Road. With shopping in Elgin only 5 minutes away and a reasonable commute to Kingston, Gananoque, Brockville, Smiths Falls and Perth, this property will make an excellent homestead for your dream home...in the heart of Rideau Lakes Township. (id:60083)
Coldwell Banker Settlement Realty
2209 Jochem Road
Edwardsburgh/cardinal, Ontario
Hunt? Ride ATVs or mountain bikes down the trail or even go for a leisurely stroll & check out the wildlife & many species of birds! Build or simply use as a rec property! Located right beside highway 416, a direct link from Ottawa to highway 401 & the intl bridge. Thankfully most of road noise is masked by mature forest on this incredibly beautiful property consisting of 76 peaceful acres-There is a solid laneway leading from the new entrance culvert halfway through the property & a nice path leading to the very back of this 780 ft x 3172 ft through mature trees, a mixture of mainly spruce, fir & cedars & gorgeous maple ridge consisting of a few acres near the small bridge by the creek near the only wetlands on the 76 acres-Wetlands consist approx. 2-4 acres situated in centre of property-Your builder will love the hill descending from the existing road, an amazing location to build a walk-out basement with an incredible view of tall trees in the lovely forest-As mentioned, you can retain the property for recreation only, there is no obligation to build! If you are looking for paradise that is only a 30 min from suburban Ottawa, this is your peace & tranquility space-10 min drive to schools & all major amenities in Kemptville-Please book your guided tour with listing rep or your agent! If going for a hike, bring proper attire since south portion of laneway is slightly overgrown-Bonus acre of this parcel, a triangle measuring app 119 x 335 ft comes with property & is located west of Jochem overpass on southwest corner of 416-Welcome home! (id:60083)
Solid Rock Realty
12 Beckwith Street N
Smiths Falls, Ontario
Mould this unit into the investment of your dreams as both units are vacant! Set in the high-traffic, high-visibility core of downtown Smiths Falls, this versatile property offers a clean slate for a visionary buyer. Surrounded by a growing business community and within easy commuting distance to Ottawa, Brockville, Kingston, Kemptville, and Carleton Place, this location is ideal for launching a new venture or expanding an existing one. The main level features a bright and open retail space with large double front window displays, office space and basement storage. Formerly home to a successful retail business, the space is now vacant and ready for your ideas. Upstairs, a vacant two-bedroom residential unit with a kitchen, bathroom, living room, and seasonal sunroom provides potential for additional income or a live-work setup perfect for owners looking to offset costs with rental income. Smiths Falls continues to grow, with ongoing residential development and increased demand for services. Along with recent streetscape improvements, this location is poised for success. Whether you're seeking an income property, launching a business, or both this downtown gem is ready for your next chapter. (id:60083)
Royal LePage Advantage Real Estate Ltd
354 County Rd 16 Road
Elizabethtown-Kitley, Ontario
Prime Commercial Lot for Sale. Outstanding opportunity to own a 0.2-acre commercial lot in the heart of Jasper, Ontario. Ideally located on a high-visibility corner at the intersection of County Road 16 and County Road 17, this property offers excellent exposure and accessibility for a variety of business ventures. With direct frontage on the north side of County Road 16, and a secondary entrance on County Road 17, this corner lot ensures maximum traffic flow and multiple access points, an ideal setup for customer convenience and operational flexibility. Zoned for commercial use, the lot is flat, mostly cleared, and ready for development. Whether you envision a retail storefront, service-based operation, food outlet, or a satellite office, this versatile piece of land offers endless potential. Its location in the Jasper neighborhood provides a perfect balance between local charm and steady through traffic, drawing customers from both the local community and passersby traveling along this well-traveled route. Surrounded by a mix of residential properties and businesses, the property benefits from a built-in customer base and the promise of growth in the area. Services including hydro and telephone are available at the lot line, streamlining the development process. Dont miss out on this rare opportunity to secure a high-visibility, corner-lot commercial property in a growing Eastern Ontario community. Whether youre a developer, investor, or entrepreneur this is your chance to put your plans into action. (id:60083)
Century 21 River's Edge Ltd
439 Hilson Avenue
Ottawa, Ontario
Attention, developers or individuals looking to build their dream home in the heart of Westboro, just two blocks from Richmond Road! One of the largest remaining parcels of land the area! A rare opportunity to redevelop or build the home of your dreams, on a massive treed lot which is just over a half acre. Total area over 22,937 square feet with 80 feet of frontage on Hilson Avenue. (id:60083)
A.h. Fitzsimmons 1878 Co. Ltd.
00 Isthmus Road
Rideau Lakes, Ontario
Nicely wooded, level two acre building lot nestled in the quiet Hamlet of Clear Lake. The lot is located on a quiet, well maintained four season hard surface road. Rural privacy abounds and is just minutes to Chaffeys locks, where you will find a public boat launch, kayak launch, Marina & LCBO, all in a park like setting, at one of the prettiest locks stations in Ontario. Stroll over to the famous Opinicon restaurant for pizza, ice cream, or try their fine dining & entertainment. You can bring your picnic lunch & watch the boats go by.. Build your special place in this quiet area of homes & cottages. You are just a short walk away to the Cataraqui Trail and neighborhood swim/paddle access to Clear Lake. Set in one of the most popular and beautiful lake regions in Ontario, this property is quiet and private, but you will find groceries, gas, shops and schools in the nearby Villages of Elgin, Portland and Westport. For commuters, Kingston is just 45 minutes away. Whether you want to build a home to raise a family, or you want to build your summer residence to enjoy this beautiful recreational area, this lot might just be the one.. Hydro and Bell are at the lot line, school bus pick up/drop off is just steps away. No runs to the dump, the township picks up right at the end of your driveway. This lot is waiting for your dream build to come true! (id:60083)
Exit Realty Axis
Lot 55 Hooker Street
Edwardsburgh/cardinal, Ontario
Build Your Dream Home Your Way.... Here's your opportunity to secure a lot just minutes from Prescott, with easy access to Highways 401 and 416. Whether you're planning your custom home or your forever space, this lot offers the flexibility to bring your vision to life. Need more space? The lot beside #56 is also available, ideal for a large garage, workshop, or an attached/separate in-law suite. Want to go even bigger? Lot 40 is also available for purchase. Endless potential. Love to golf? You're a short walk from the Prescott Golf Club. Enjoy the outdoors? Hit the scenic walking path into Prescott, only a short walk up the road, perfect for morning walks, dog outings, or just soaking in the views of the St. Lawrence River. Plus, you're close to the 128-slip Sandra Lawn Marina and Prescott's annual Shakespeare Festival - a summer staple - one decision away. Buyer to conduct their own due diligence with the township regarding building plans, zoning, and permitted uses. (id:60083)
RE/MAX Hometown Realty Inc
390 Ford Road
Montague, Ontario
Space to Grow on Ford Road! Discover the possibilities with this 2-acre vacant lot just 8 mins to Smiths Falls, and 20 mins to Carleton Place. With a slightly irregular shape and plenty of room to spread out, this property offers even more flexibility for your dream build. Nestled in a peaceful setting surrounded by natural greenery, this lot is the perfect balance of privacy and accessibility. Hydro is available at the road on the same side as the property, making development straightforward. With open areas and mature trees nearby, you'll enjoy both usable land and a beautiful backdrop. Whether you're envisioning a spacious family home, a modern retreat, or simply investing in land, this property is full of potential. If you're looking for more space, this property offers endless possibilities to design the lifestyle you've been waiting for. Bonus for outdoor enthusiasts! Check out how close this property is to the Ottawa Valley Rail Trail! (id:60083)
RE/MAX Affiliates Realty Ltd.
404 Ford Road
Montague, Ontario
Build Your Dream on Ford Road! Welcome to 404 Ford Road, a peaceful vacant lot just minutes from Smiths Falls, and 20 mins to Carleton Place. Spanning 2 acres, this property offers the perfect blank canvas to bring your vision to life - whether it's your dream home, a cozy country retreat, or a smart investment for the future. Surrounded by greenery and set in a quiet rural setting, this lot combines privacy with convenience. Hydro is available right at the road on the same side as the property, making your build process even easier. With open, level ground, you'll have plenty of flexibility in designing the layout you've always wanted. Enjoy the best of both worlds, tranquil country living with the amenities of Smiths Falls just a short drive away. This is your chance to secure an affordable lot in a desirable rural community. Bring your ideas, and make 404 Ford Road the starting point for your next chapter. Bonus for outdoor enthusiasts! Check out how close this property is to the Ottawa Valley Rail Trail! (id:60083)
RE/MAX Affiliates Realty Ltd.
Lot 56 Hooker Street
Edwardsburgh/cardinal, Ontario
Ready to build your dream home? This is your chance. Secure a prime lot just minutes from Prescott, with quick access to Highways 401 and 416. Whether you're starting fresh or planning your forever home, this lot gives you the freedom to build exactly what you want. Want more space? The lot beside #55 is also available, perfect for that large garage, workshop, or even an in-law suite. Need even more room? Lot 40 is up for grabs too. Use it to expand your plans without limits. The possibilities are wide open-make it happen this year. Love to golf? You're a short walk from the Prescott Golf Club. Enjoy the outdoors? Hit the scenic walking path into Prescott, only a short walk up the road, perfect for morning walks, dog outings, or just soaking in the views of the St. Lawrence River. Plus, you're close to the 128-slip Sandra Lawn Marina and Prescott's annual Shakespeare Festival - a summer staple. Buyer to conduct their own due diligence with the township regarding building plans, zoning, and permitted uses. (id:60083)
RE/MAX Hometown Realty Inc
133 Webster Road
Leeds And The Thousand Islands, Ontario
Wonderfully isolated building lot with northwest panoramic view of countryside from the top of your new propertys hill! Yes, you are king of the heap! Located at the end of a quiet cul-de-sac & only 1 km from the main road just outside the waterfront village of Lyndhurst-This lot has exceptional privacy with only 2 neighbours, one to the south barely visible through the trees & the other nieghbour across street at the bottom of the hill-Good folks to borrow a cup of sugar from on occasion-If you visit the lot you can see a natural cut in the rocky escarpment along Webster Road where you could construct your driveway up the incline to a flat level area at the top of your perch surrounded by trees overlooking miles of farmers fields-Presently you can use the north neighbours access road(please advise us when you are going) beside lot to find this flat area that would be ideal for building your dream home with a killer hill top view-Hydro is available at curbside, simply add your well and septic system-The survey is posted on this website-Lot line survey completed in 2024, property stakes in place on 4 corners of property-Along Webster Road, the property line is approx 75 ft to left of For Sale sign as you face the lot-There are some wetlands in far right corner however after checking with the Conservation Authority they are NOT considered a significant part of the property and will not be considered at an objection to a building permit and, to the best of your knowledge that Conservation Authority has made the Township aware of this!-Kingston is 30 minutes to southwest, Brockville 30 minutes to southeast-Lyndhurst is located on the Rideau Heritage Route-Nearby Seeleys Bay/Athens have all basic amenities- Come for a look, you will be impressed-Welcome home! (id:60083)
Solid Rock Realty
00 Franklin Street E
Smiths Falls, Ontario
Two cleared, level lots with industrial zoning being sold as one just off Highway 15 in Smiths Falls. PINs are 053210015/053210013 and ARNs 090403004018400/090403004018300 (id:60083)
Coldwell Banker Settlement Realty
10519 Kerrs Ridge Road
North Dundas, Ontario
Join a family-friendly community in Hallville! This building lot is well situated on a side road in the small town, across from Loughlin's Country store. The 0.5 acre lot used to be an outdoor skating rink which is being relocated to the beautiful new park that is currently under construction around the corner. There is a small 22' x 30' building at the front of the property, where skaters would get dressed, which has electricity and a 2 piece bathroom. Most of the land has been paved, including a pavement pad where the rink was. There is also a storage shed on the property. Currently zoned as Residential. A septic system and well would be required, and natural gas is not available in Hallville. Only 8 minutes to the 416 Highway or 10 min to Kemptville for all your shopping needs! This is a great opportunity! (id:60083)
Royal LePage Team Realty
00 Atkins Lake Road
Elizabethtown-Kitley, Ontario
Far from civilization & centrally located 25 min from both Smiths Falls & Brockville is your 143 acre parcel of land with significant frontage on Atkins Rd, featuring a mix of some cleared acreage now covered in bush, softwood & even a small pond! Retreat to the country & leave big city behind! A wonderful opportunity to build a very private home off-grid or take advantage of nearby hydro-75 min from both Kingston & Ottawa (id:60083)
Solid Rock Realty
2407 County Road 46 Road
Elizabethtown-Kitley, Ontario
This property offers two modern buildings, on 1.4 acre lot, with drilled well & septic system, accessed by paved public road, minutes from 401 exit & City of Brockville. The 4,000 sq ft building with steel roof dates from 1989 & has been used as an automotive repair shop. All interior walls can be removed. Cement flooring. Divided into front office, 2 piece washroom, power room (3 phase power) engine assembly room, tear down room, machine shop & welding dyno shop with 10 ft overhead door, 11 ft ceiling height throughout. Fully insulated & using NEWMAC wood/oil furnace (approx 9 yrs old, new oil tank 2025), with a window A/C unit in the clean room. The adjacent steel Quonset building is 60' x 40' with 14' high x 12' wide overhead door & a man door. Natural light, cement floor. Land & Buildings for sale, any equipment in place to be negotiated separately. Clean Phase 2 Environmental Study in 2024. Current Zoning: Standard Industrial, properties not specifically identified by other Industrial Property Codes. (id:60083)
Royal LePage Proalliance Realty
0 Rideau Ferry Road
Drummond/north Elmsley, Ontario
Prime over 2-Acre Building Lot! Seize the opportunity to build your dream home on this spacious lot, perfectly situated offering excellent access to both Perth and Smiths Falls. Whether you're looking for a peaceful rural retreat or a convenient location close to amenities, this property delivers the best of both worlds. Located just minutes from Rideau Ferry, you'll enjoy easy access to the stunning Rideau Canal, perfect for boating, fishing, and outdoor recreation. The lot offers ample space for a custom home, garage, or additional outbuildings, with a setting that balances privacy and accessibility. Great road frontage & visibility Close to lakes, parks, and local amenities Ideal for commuters or those seeking a country lifestyle Don't miss out on this fantastic opportunity. Schedule a viewing today! (id:60083)
Royal LePage Advantage Real Estate Ltd
411 Pickerel Bay Road
Lanark Highlands, Ontario
Attention investors and nature lovers! Discover this incredible property, a fully operational, 3.95-acre (2PINS) waterfront retreat nestled on the scenic shores of White Lake. This exclusive, group-rental resort is a rare investment opportunity offering a unique blend of comfort, natural beauty, and modern amenities. The property features five charming cottages, a spacious main lodge plus a common area, collectively sleeping up to 35 guests. The main lodge includes two bedrooms, a large common area, TV room, sunroom, and breathtaking lake views throughout ideal for hosting events and weddings. Designed for events and extended stays, the resort comfortably hosts up to 75 people with two kitchens (fully stocked), 12 Bedrooms, 7 bathrooms, outdoor gathering areas, and an event tent. Resort amenities include an indoor heated pool, hot tub, and sauna overlooking the lake, BBQs, recreational equipment, and space for outdoor games. This resort is ideal for family reunions, corporate retreats, weddings, and wellness getaways. With its peaceful setting and close proximity to Ottawa, this is a turnkey business with an established client base, strong online presence, and excellent reputation. Zoned and set up for continued use as a group-based hospitality property, this is an ideal opportunity for lifestyle investors or entrepreneurs. Several upgrades done. Property on gas furnace. 4 owned HWTs. Holding tank. Septic (2,500L). Pool heated on solar. 2 water pumps. No height restriction on buildings. Non-restrictive permits (PART LOT 23 CON 10 DARLING PTS 5 TO 16 ...) (~3acres). Includes all buildings, appliances, furnishings etc. Selling as is, where is. Serious inquires only! Book your tour and make this your own! (id:60083)
Details Realty Inc.
8212 Victoria Street
Ottawa, Ontario
Discover a unique VILLAGE MIXED USE infill site in Metcalfe. This cleared, 1775 sq.m/19,104 sq. ft. property offers 35 meters/114 feet of frontage on the main street, making it ideal for commercial, residential, or mixed-use development. The Village Mixed-Use zoning allows for flexibility in design. A completed Phase 1 Environmental Assessment means the site is ready for immediate planning. Perfectly located across from a scenic community park and near thriving retail, this site provides an excellent development opportunity with convenient access to local amenities. As Metcalfe continues to grow, this property presents a rare opportunity to meet the rising demand in a prime, rapidly expanding area. Buyer to perform their own due diligence. Seller is open to JV opportunities. Don't miss out! (id:60083)
Royal LePage Integrity Realty
1477 Watsons Corners Road
Lanark Highlands, Ontario
This 30-acre property welcomes you with a newly installed culvert and driveway guiding you into nature's masterpiece that is sure to inspire. This stunning acreage boasts mature red pine trees, creating a majestic canopy over the landscape. Diverse foliage includes maples, birch, and a variety of evergreens, adding vibrancy to the surroundings. The rolling hills lend character to the terrain, providing picturesque views and potential building sites. The property's whimsical feel invites exploration, with meandering pathways leading through the enchanting landscape. Bordered by natural ponds, the land seamlessly integrates with the water's edge, attracting local wildlife. Embrace the charm of the red pine forest, the variety of trees and the gentle hills. (id:60083)
Royal LePage Team Realty
455 Front Road W
Champlain, Ontario
Unique property that has it all! Includes 439 & 455 Front Rd with 485 Front all serviced by municipal water and sewer. The charming 1,900+ sq.ft. home at 455 Front offers open-concept loft-style living with 2 bedrooms, remodeled kitchen (2019), spacious family room with gas fireplace, and basement side entrance with in-law or rental potential. At 439 Front, enjoy a full equestrian set-up featuring a 2-storey living space (2 bedrooms, 2 baths, kitchen & living room) attached to a heated stable with 8 stalls, 3 grooming stalls, tack room area and hay loft. This property also has an indoor arena with upgraded lighting and gas space heater, outdoor sand ring, and multiple paddocks. 485 Front, a vacant lot with potential for a new entrance, additional home, semi-detached, or multi-unit rental. Ideally located just 45 minutes to Orléans and Vaudreuil, this rare package blends comfortable living with professional equestrian amenities in a peaceful rural setting. Book your private showing today! (id:60083)
RE/MAX Delta Realty

