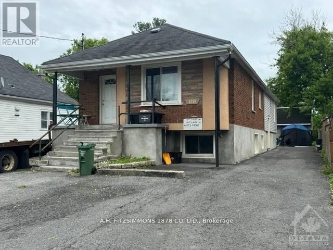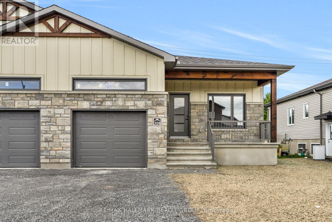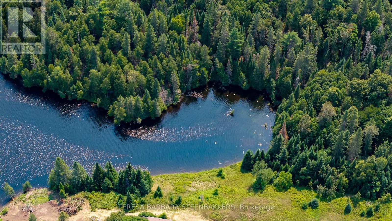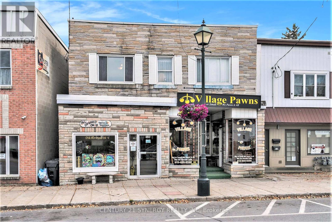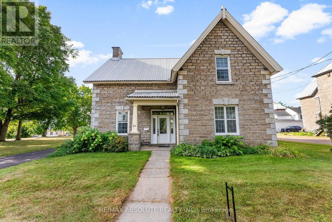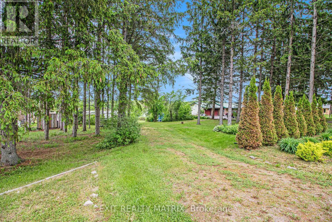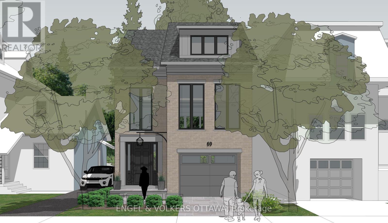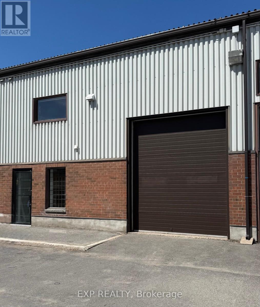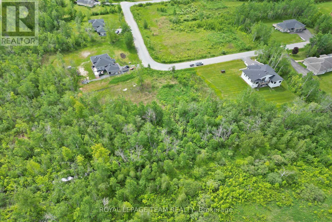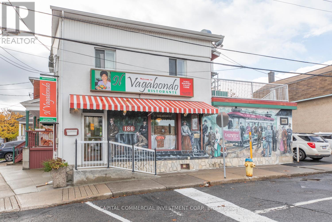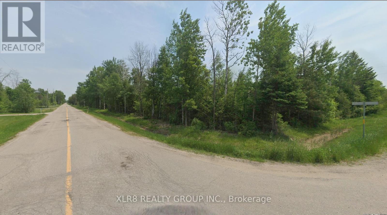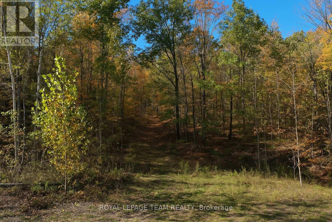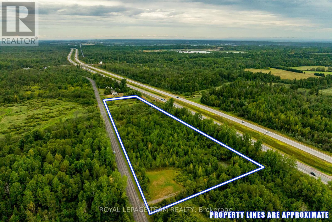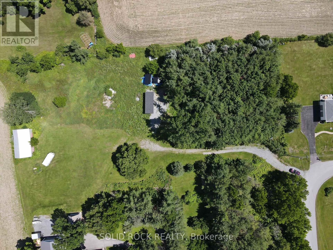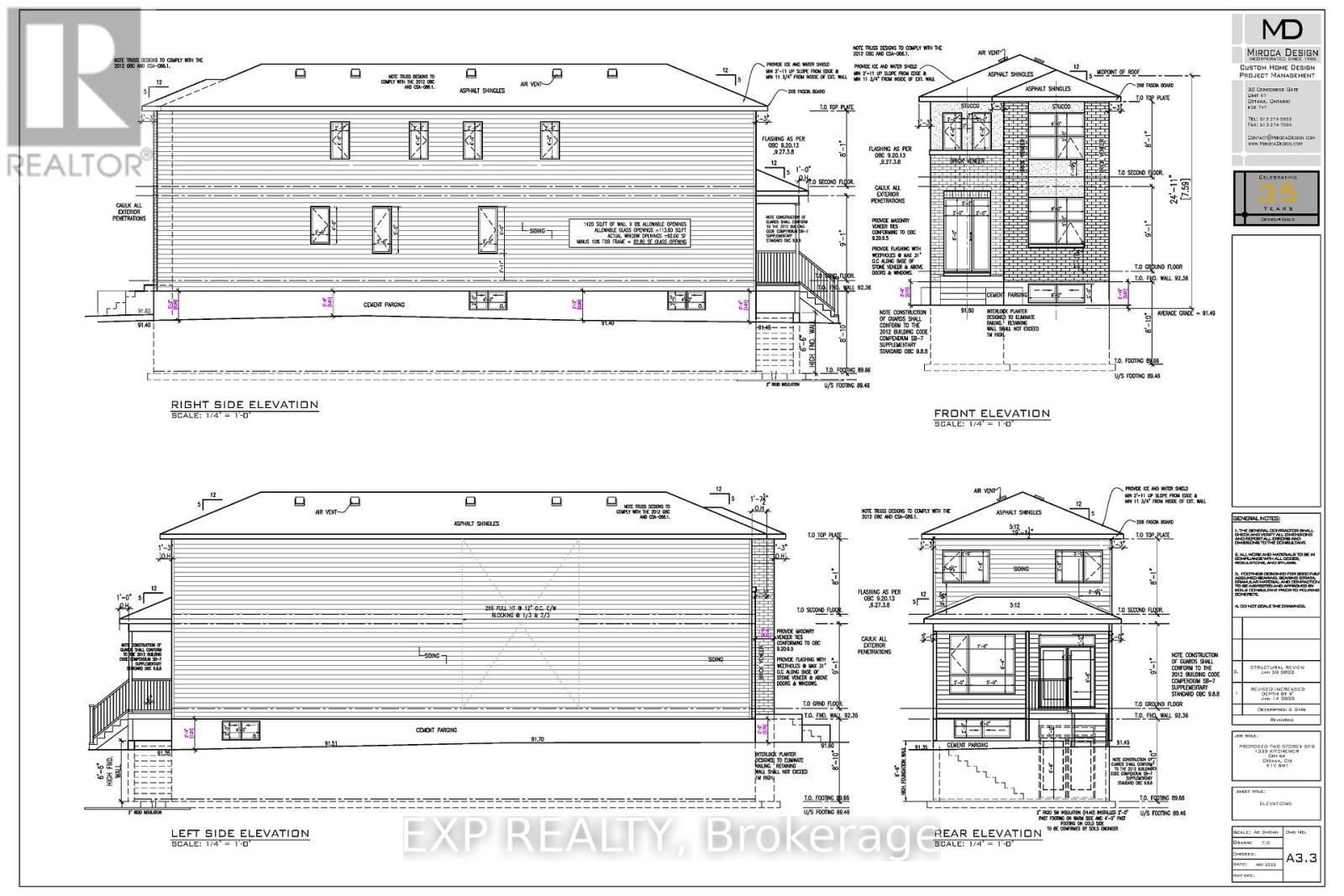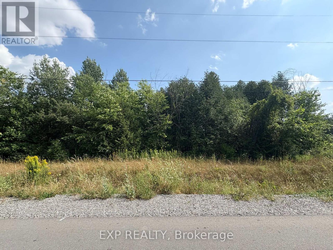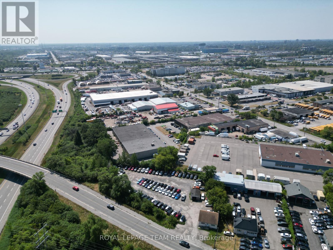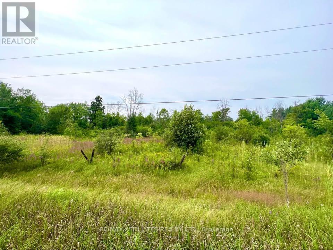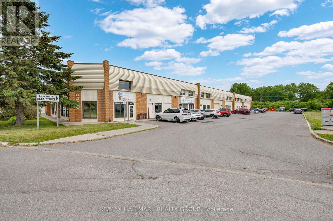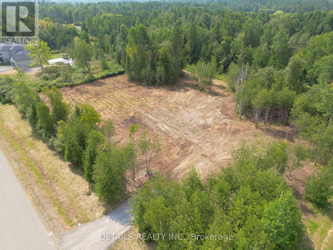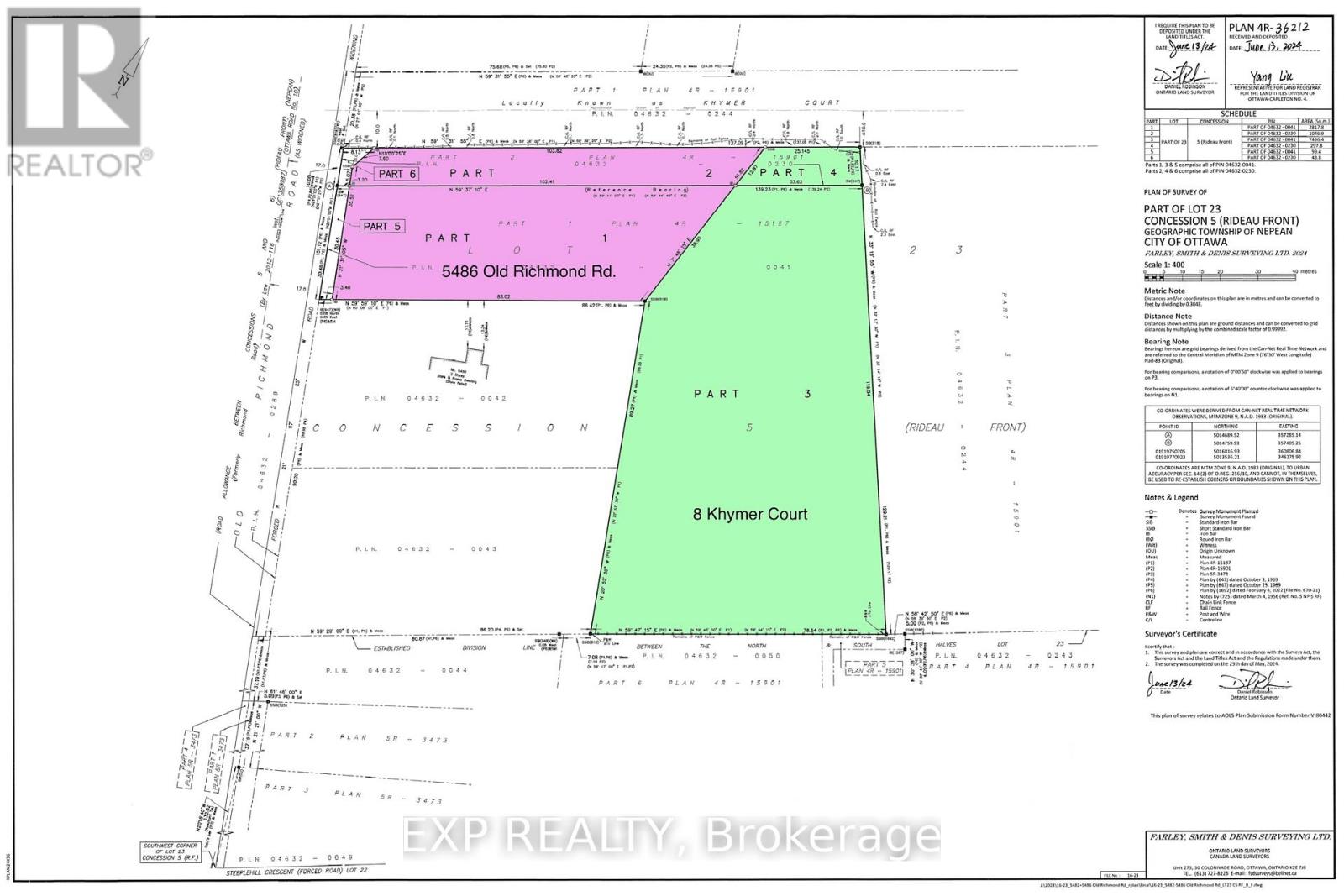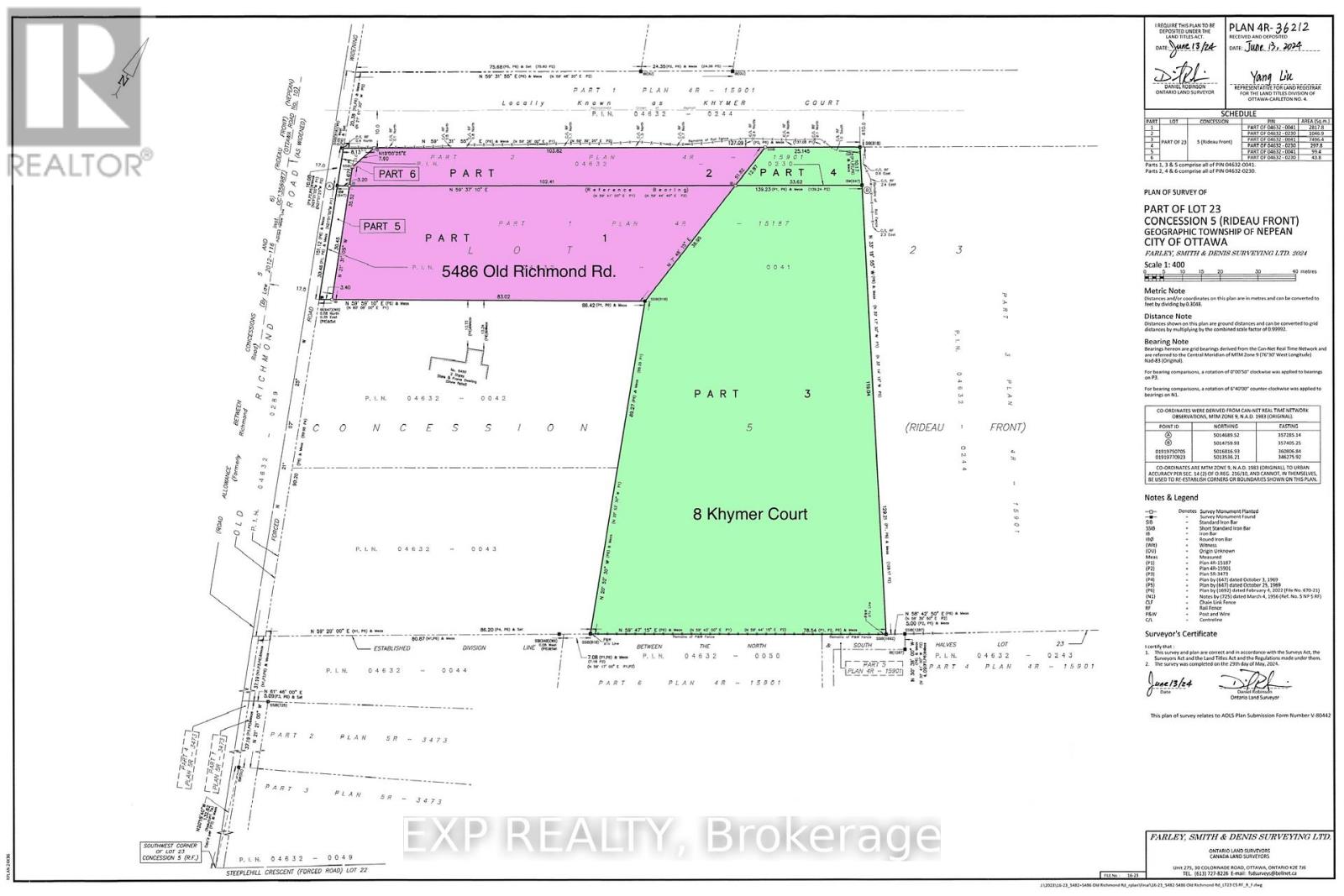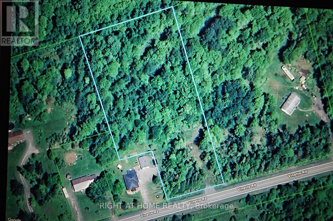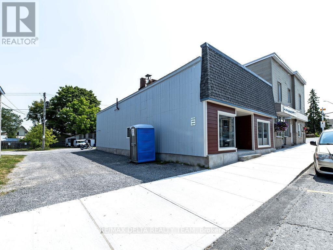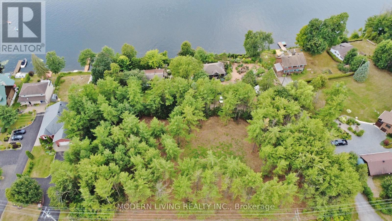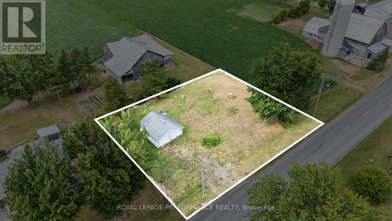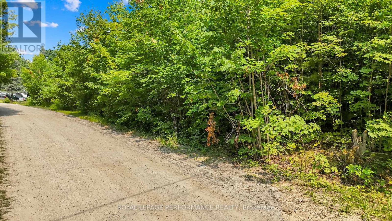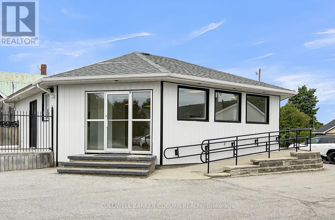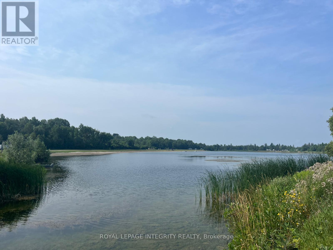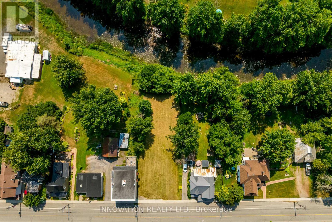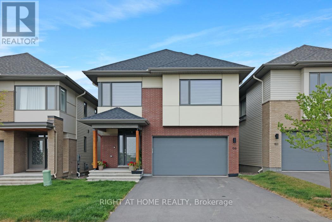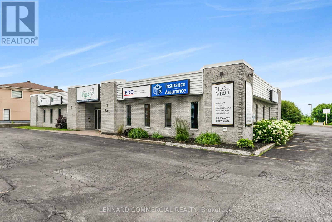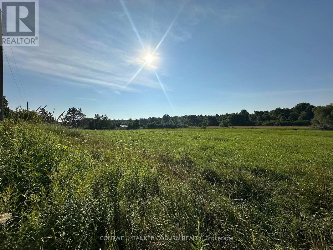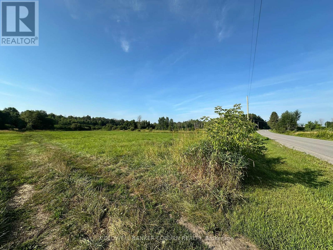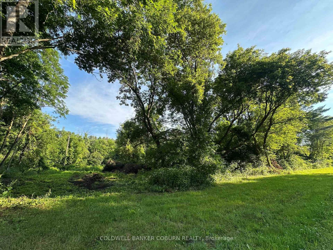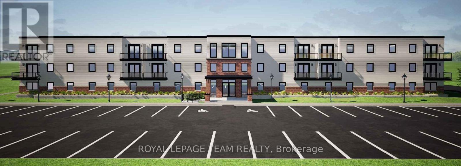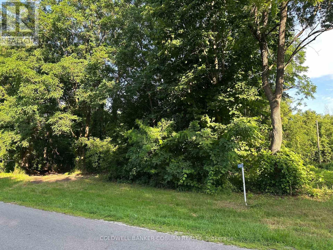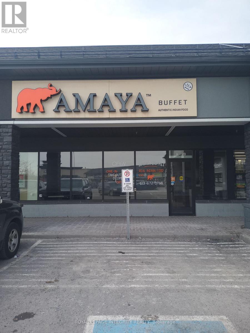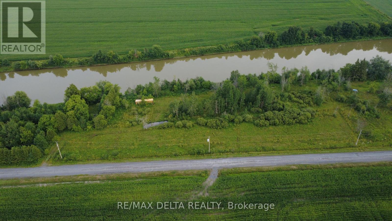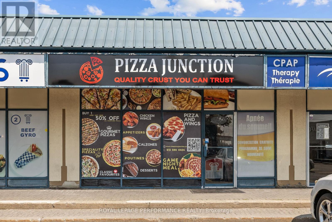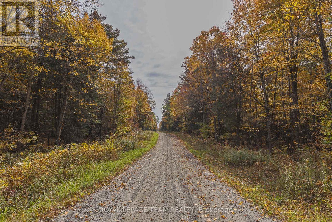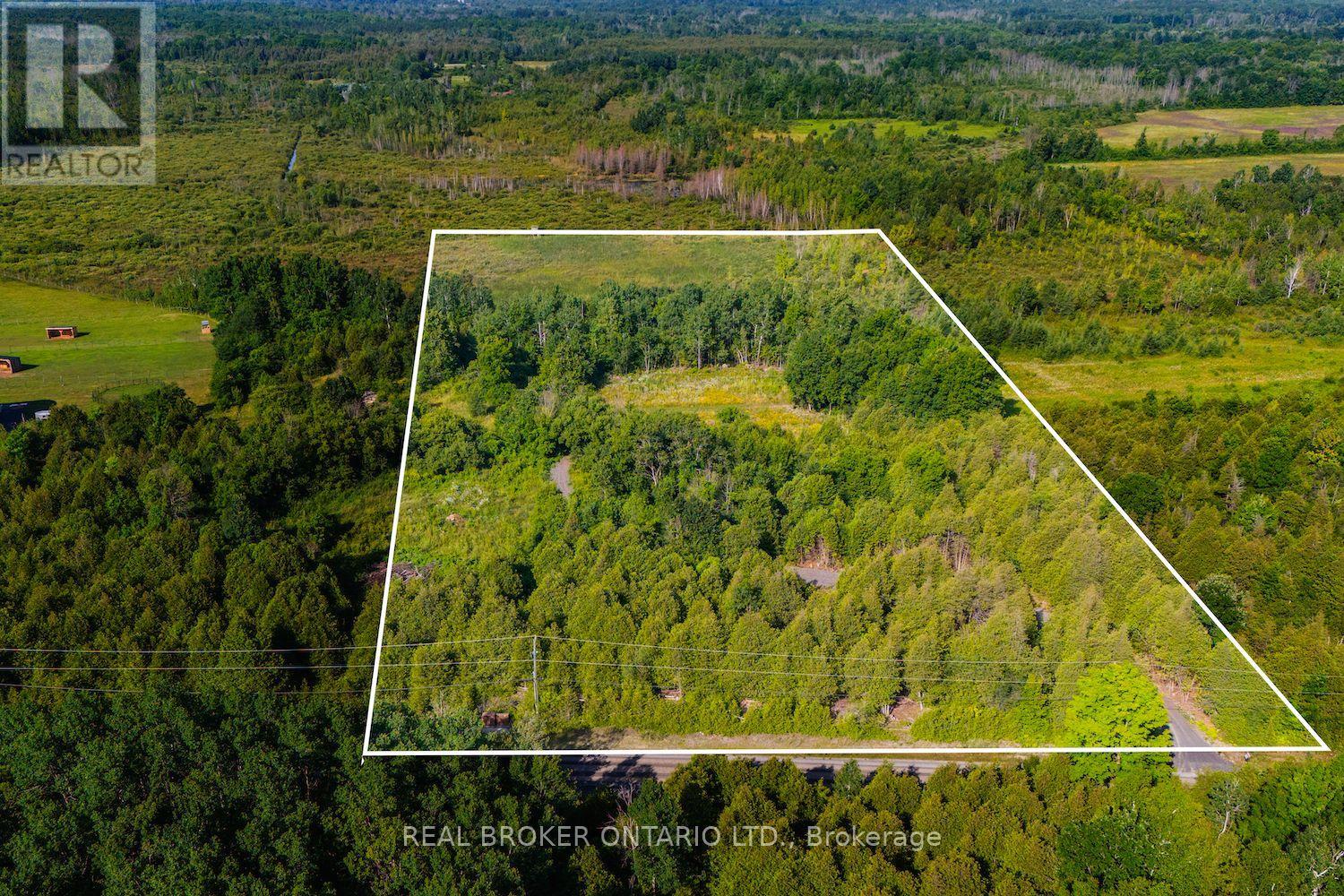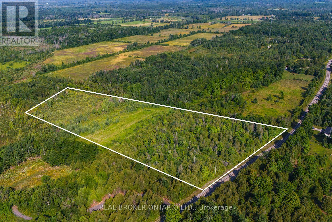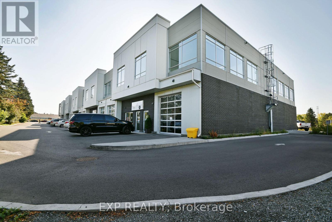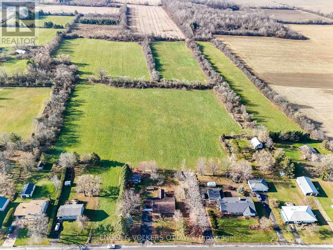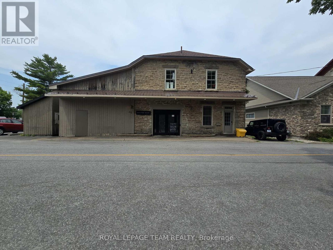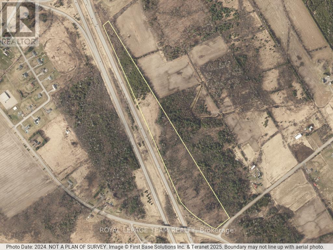1250 Dorchester Avenue
Ottawa, Ontario
Very solid triplex. Many uses possible. Great investment for first time investor or developer. Tenants pay hydro and Seller pays heat and water. Property includes a large 3 car detach garage, ideal for small contractor, Zoning on property is R4UC which allows construction of up to 8 units, An new 8 unit has been constructed a few properties over. The seller will hold financing with 20% down payment. Minimum 24 Hours notice required for all appointments., Flooring: Mixed, Flooring: Carpet Wall To Wall (id:60083)
A.h. Fitzsimmons 1878 Co. Ltd.
308 Zakari Street
Casselman, Ontario
Welcome to 308 Zakari Street, a brand new 1,150sqft semi-detached immaculate 3 bedroom Vincent Construction Jasper 1 modelhome! This gorgeous home features a spacious open concept design with 9' ceilings & gleaming hardwood & ceramic flooringthroughout the main level! A large entrance welcomes guests into the home & a second convenient entrance to the oversize single cargarage. Open concept kitchen/dining/living room. Main floor featuring an oversize primary bedroom with walkin closet; goodsize 2ndbedroom & a full bathroom. Partly finished basement; fully finished 3rd bedroom & laundry area with 3pce rough in. Included: Asphalt entrance, sod installed on lot, Gutters, A/C,Air Exchanger, Installed Auto Garage door Opener. Flexible/Quick closing possible. (id:60083)
RE/MAX Hallmark Realty Group
### Sweets Lane
Greater Madawaska, Ontario
This is a newly approved lot severance with 183' of PRIME stunning, peaceful WATERFRONT on Centennial Lake, accessed by a private road with a deeded R.O.W, off a well-maintained county road. This is a unique opportunity to enjoy recreational living on this highly desirable, clean, large lake, offering miles of great boating for both large and small watercraft, ready to explore countless bays and inlets for great fishing and scenic terrain in a natural setting. Enjoy year round activities including the Calabogie Peaks Ski Hill, Highlands 18 Hole golf course, world-class Calabogie Motorsports Events and yes, hundreds of kms of public trails for hiking, biking and snowmobile trails for families of all ages to enjoy. The lot is just over an Acre with Hydro available, and the waterfront features outstanding views of the lake. The village of Calabogie offers lots of local shopping incl groceries, pharmacy, hardware store, gas stations as well as a local school and library. This property does not have pin or roll numbers yet and is not yet assessed for taxes. Seller requests that interested parties do not walk on the property without an appointment through their Realtor. The Listing Broker is related directly to the Seller and requests that you have your Realtor contact the Listing Broker for full information on visiting the property. See Offer remarks following including that the Buyer's deposit shall be held by the Seller's lawyer and that all offers require a minimum 48 hours irrevocable, HST is in addition to the sales price. Survey is in photos but can send separately upon request . (id:60083)
Teresa Barbara Steenbakkers
117 Montreal Road
Cornwall, Ontario
Welcome to 117 Montreal Road, a versatile mixed-use property in the heart of Cornwall's bustling commercial district. This well-maintained building offers a rare opportunity for business owners and investors alike, combining excellent retail exposure along with a 3 bedroom upper level apartment. The main level offers 2 bright, open commercial spaces currently rented month to month offering great visibility along Montreal Road. The building has been fully reinforced and is extremely secure, ideal for a dispensary, jewellery store or pharmacy. The upper level boasts a spacious 3-bedroom apartment complete with a full kitchen, living area and private entrance. Ideal for an owner-occupier seeking live/work convenience or as a steady income-generating rental unit. Whether you're looking to establish your business in a prime location or add a strong asset to your investment portfolio, 117 Montreal Rd offers incredible value in one of Cornwall's most visible corridors. Contact listing agent for a full cost analysis. (id:60083)
Century 21 Synergy Realty Inc
24 Ottawa Street
Arnprior, Ontario
Charming Historic Residence in the Heart of Arnprior! Step back in time to this remarkable circa 1864 Scottish stone heritage home...known as "The Manse". A signature grand staircase invites you into this timeless center hall entrance with ceramic tile. This rare gem is nestled in the heart of Arnprior, just steps from downtown. Within walking distance of schools, churches, shopping, restaurants, movie theatre, library, marina, Robert Simpson Park, The Ottawa River and The Arnprior & District Memorial Hospital - recognized with exemplary status by the Province of Ontario. This character filled residence offers original hardwood floors throughout and beautiful newer windows designed to maintain the character of the home.Sunfilled formal living room boasts high ceilings and a "to look at only" heritage marble fireplace. Lot's of room to entertain in the large formal dining room. Another large room on the main floor can be a family room or in-home office and boasts a vintage marble fireplace (could be ugraded with a natural gas f/p insert). A generous sized kitchen is great for family gatherings or entertaining. Convenient powder room on the main floor. A bright sunroom off the kitchen is the perfect nook to while away the afternoon. Upstairs you will find 5 large bedrooms with closets! Heritage stone masons did a wonderful job of creating this stone home including a solid stone foundation. This home is truly a blank canvas....ready for your personal touch. An opportunity to blend modern comfort with timeless heritage & charm. Scheel windows & front door with side lights (15 yrs), Furnace (22 yrs), Metal Roof (30 yrs), 100 amp electrical panel with breakers + updated wiring. Interior perimeter of stone foundation has been spray foam insulated with fire retardant (15 yrs). Don't miss out on this opportunity to own a bit of Arnprior's history....just 30 minutes to Kanata. (id:60083)
RE/MAX Absolute Realty Inc.
00 Bay Road
Alfred And Plantagenet, Ontario
Discover the perfect opportunity to own a stunning waterfront lot, offering breathtaking views and endless possibilities. Whether you're looking for a peaceful recreational getaway or the ideal location to build your dream home, this property has it all! With a garden shed for convenient storage, building plans and a septic application already available, and direct waterfront access for serene mornings and stunning sunsets, this lot is ready for your vision. Don't miss this rare chance to own a slice of paradise! (id:60083)
Exit Realty Matrix
69 Thomas Street
Ottawa, Ontario
Build your dream home here! Situated in the heart of New Edinburgh, this exceptional lot offers the opportunity to create your dream home in one of Ottawa's most distinguished and historic neighbourhoods. Included with the lot are approved architectural plans by Ardington and Associates for an elegant 3-bedroom, 4-bathroom, 2.5-storey residence. This thoughtfully envisioned home blends classic elegance with contemporary comfort. The proposed design features a light-filled, open-concept main floor ideal for modern living and entertaining, anchored by a chef-inspired kitchen, generous living spaces, and a sleek wine cellar. Upstairs, the primary suite is a true retreat with a spa-like ensuite, while additional bedrooms offer privacy and flexibility. A finished lower level provides versatile space, perfect for a home gym, media room, or play area and an attached garage adds everyday convenience. A truly rare find - this is a chance to build a custom home that seamlessly blends timeless architecture with modern interior living, all in one of Ottawa's most iconic locations steps to Rideau Hall, the Governor Generals grounds, moments to downtown, Union Street Café and Tavern on the Falls, shops and restaurants on Beechwood, and scenic walking trails in Stanley park and along the Ottawa River. (id:60083)
Engel & Volkers Ottawa
3 - 1541 Startop Road
Ottawa, Ontario
Unit #3 at 1541 Startop Rd offers approx. 2,700 sq.ft. of versatile light industrial condominium space in established 13-unit complex. The main level spans approx. 1,600 sq.ft. with additional 1,100 sq.ft. on the 2nd floor. Ideally situated just 0.4 km drive from Hwy 417/Innes Rd interchange, this location provides excellent truck accessibility for distribution, service, or specialized industrial users. The front 10' x 12' garage door opens to a 16'5" x 28'3" work bay (with up to 24' ceilings), equipped with a MONDIAL GP-9 9,000 lbs automotive lift. An elevated 2-door passthrough at the back of the work-bay links to a 2nd floor work area. As well, a 9' x 9'4"' fire-rated roll-up steel door from the back of the work bay leads to a spacious 28'10" x 24'10" work area with nearly 10' ceilings with sink w grease trap. The 2nd floor features two large high-ceiling work areas with updated Thermopane windows for more natural light, plus office & storage rooms. Additional highlights: a main-floor 2-piece washroom, genuine hardwood flooring upstairs, high-efficiency gas HVAC, upgraded R20 insulation, and full industrial-grade electrical with four panels (110-400 Amps; 3-Phase 220 & 440, and Single-Phase 110). Parking for 5 vehicles (of which 3 are exclusive). Inclusions: hydraulic lift, oak roll-top desk, and 2 IKEA PAX storage systems (1 per floor). Optional equipment may be negotiable, including a C5160V1 Snap-On air compressor. Recent change in property management promises improved project maintenance. PDF of construction plans available. Between '93 and '08, owner operated antique car dealership & car repair shop on site. Since '08 continued the antique car service & restoration business. Only recently vacant. Owner & agent make no representations re: future permissible scope of commercial-industrial uses. This rare offering combines functionality, full hydro service and an exceptional location within one of Ottawa's most convenient industrial parks. Lockbox on site (id:60083)
Exp Realty
17 Rideau Crossing Crescent
North Grenville, Ontario
Spacious corner lot located in the wonderful subdivision of Rideau Crossing to build your spectacular dream home on your own piece of paradise. Over 1 acres lot irregular shape approx 1.3 acres do your diligence for exact size. (185.39 ft x 299.27 ft x 222.40 ft x 107.10 ft x 231.13 ft as per geowarehouse do your diligence). This lot is located close to the Marina & golf courses. You will appreciate the amenities and shopping in Kemptville. Lovely trails near by, nature setting & surrounded by stunning homes. Conveniently located close to the highway for rapid access to your destination. HST in addition to purchase price. Please do not walk the land without a realtor - Any visitor without appointment at your own risks, 24 hours irrevocable on offers, seller reserves the right to review and accept pre emptive offers. All services to be discussed with the proper departments to know how they can get hooked up. Some of the information is available for your understanding with providers. Interim taxes for 2025 are $321.09 as of March 2025 (id:60083)
Royal LePage Team Realty
14 Marier Avenue
Ottawa, Ontario
Landmark mixed-use building (restaurant and apartments) for sale in Beechwood Village! Perfect opportunity for a restaurant/business owner to own and occupy their place of business while living in or collecting rental income from two apartments (1 bedroom & 1 bedroom+den) on the second floor. Servicing Ottawa's Rockcliffe Park, Manor Park, Lindenlea, New Edinburgh, and Vanier neighborhoods and steps from hundreds of newly constructed and planned residential units along Beechwood Avenue which will continue adding to the growing customer base in the area, where limited options exist for business owners looking to own their space. Diligently maintained property comes with complete restaurant fixtures and is licensed for 57 indoor seats, plus the option for an additional 58 seats on the second storey outdoor patio. Walk-in freezer and ample storage space in basement. (id:60083)
Capital Commercial Investment Corp.
0 Glen Smail Road E
Edwardsburgh/cardinal, Ontario
Corner 8.996 ac Residential building lot, with potential to be severed into 2 residential properties. Located on the corner of County Road 44 and the east side of Glen Smail Road (Edwards-Cardinal). Imagine building your new dream home, finished on a foundation starting at $329,000 (model Hillcrest from Sea Hawk Custom Homes* Some conditions apply). Minutes to the Village of Spencerville, 6 minutes from the 401. Backs onto the South Branch of the South Nation River. Please call the listing agent before entering the property. (id:60083)
Xlr8 Realty Group Inc.
00 Maple Lane
Tay Valley, Ontario
Tucked away on a quiet cul-de-sac road in the sought-after Maberly Pines Subdivision, this stunning 3.5-acre property offers the perfect balance of tranquility and convenience. Featuring mature maple hardwoods that burst into vibrant fall colours, this lot provides a picturesque setting in every season. The property is already equipped with a gate, adding both privacy and security. Surrounded by nature, you're just minutes from some of the areas most beautiful lakes Little Silver Lake, Silver Lake, and Christie Lake ideal for swimming, boating, and fishing. Enjoy a central location with quick access to charming towns and amenities: only 15 minutes to Sharbot Lake, 20 minutes to Westport, and less than 25 minutes to Perth. Whether you're envisioning a year-round residence or a seasonal retreat, this peaceful parcel offers endless possibilities in a naturally stunning setting. (id:60083)
Royal LePage Team Realty
Tbd David Manchester Road
Ottawa, Ontario
Build your dream home on 6.5 private acres in Carp! This beautifully treed property offers the ideal balance of rural tranquility and city convenience. A new culvert and driveway have been installed, with the front cleared for your future home and the back portion opened up; perfect for outbuildings, a workshop, or storage. Nestled in a peaceful setting with no rear neighbour, this flat and well-treed lot offers exceptional privacy, abundant wildlife, and star-filled night skies. Located on a hydro serviced road, you'll enjoy the comforts of modern connectivity while embracing a country lifestyle. All this, just 10-15 minutes from Kanata and Stittsville, close to shopping, the Canadian Tire Centre, Tanger Outlets, golf courses, and top-tier sports facilities and only 30 minutes to downtown Ottawa. Whether you're building a custom home or investing in a scenic property, this is a rare opportunity to own prime acreage in one of Ottawa's most sought-after rural communities. Do Not Walk Property Without An Appointment. HST not applicable. (id:60083)
Royal LePage Team Realty
202 Highfield Crescent
Beckwith, Ontario
Amazing property to build your dream home on. High and dry, partially treed, flat, huge private lot almost 3 acres, on top of a hill looking north to enjoy the most beautiful sunsets. Huge clearing to build on and fully treed entrance for added privacy. Build on a quiet existing serviced crescent. Conveniently located minutes to Hwy 7 just east of Carleton Place, 10 minutes into Ottawa or Almonte. Seller paid to have hydro lines buried along the property lines, and there is an out-building fully serviced with hydro and water. Two other buildings are currently on the property and are for sale separately, an Amish built insulated lofted shed and a partially completed tiny home on wheels. Low development fees! Buyer to verify zoning and any restrictions. (id:60083)
Solid Rock Realty
1333 Kitchener Avenue
Ottawa, Ontario
This newly severed lot offers endless potential for developers, builders, or savvy investors. All the heavy lifting has been done hydro, water, and gas services are paid for and ready at the lot line, making this a true shovel-ready opportunity. Whether your plans include a custom dream home or a profitable income property, this site is primed for development. Located in a rapidly growing area just steps from the LRT, future residents will enjoy unbeatable transit access and urban convenience. The property features a shared driveway arrangement, providing efficient site access while maximizing usable lot space. As an added bonus, the buyer will receive any preliminary plans completed by the current owner, including drawings for a detached home of over 2,000 square feet. Further documents, including the approved site plan and final plan, are available upon request with an offer in hand. Opportunities like this fully serviced, perfectly located, and development ready don't come along often. Act now to secure your place in this thriving neighborhood. (id:60083)
Exp Realty
6248 Nick Adams Road
Ottawa, Ontario
Build Your Dream Home in the Prestigious Nick Adams Estates! Welcome to a rare opportunity in one of the areas most sought-after communities perfectly situated minutes from Manotick and Greely. This premium 2.235 acre lot boasts a generous 147.5 ft frontage and an impressive depth of over 660 ft, providing endless design possibilities for your future home. Surrounded by mature trees with no rear neighbors, enjoy peace, privacy, and the natural beauty of the countryside while remaining close to schools, golf courses, and recreation. The lot is well positioned for construction, well drilled and tested, septic approved, grading complete, with services accessible and infrastructure partially in place. Don't miss your chance to secure this exceptional property and make your dream home a reality! (id:60083)
Exp Realty
1506 Cyrville Road
Ottawa, Ontario
Prime Light Industrial Lot on Cyrville Road. Exceptional opportunity to acquire a 29,567 sq.ft. (0.679 acre) commercial lot in a high-visibility location on Cyrville Road. Zoned Light Industrial - IL2 F(0.7) H(14) - this property offers flexible use options including warehousing, automotive, drive-through facility, light industrial, medical and more. Flat, cleared, and ready for development, with easy access to Hwy 417, Innes Road, and the city's core. Ideal for investors or owner-users seeking a strategic location in Ottawa's east end. (id:60083)
Royal LePage Team Realty
20010 Highway 7 Highway
Tay Valley, Ontario
Imagine the perfect canvas to bring your dream home to life, this beautiful 1.8-acre building lot offers an exceptional opportunity with just 10minutes from historic Perth, Ontario. Ideally situated along the well-traveled Highway 7 between Anglican Church Road and Cameron Side Road, this property combines convenience, natural beauty, and a ready-to-build setup. With an MTO approved civic address, installed culvert and entrance, and hydro service at the road, much of the preliminary work has already been completed. The level terrain minimizes the need for fill, and the majority of the lot is thoughtfully cleared, leaving a picturesque balance of open space and forested charm.This location offers more than just a place to build its a gateway to a lifestyle. Surrounded by lakes, golf courses, scenic walking trails, and a vast network of ATV and snowmobile trails, the property is a haven for outdoor enthusiasts. The lot is just 50 minutes from Ottawa's west-end, a little over an hour toKingston, and two hours to Peterborough, offering easy access to several key Ontario communities while still maintaining the peace and quiet of country living. Private viewings are welcomed by appointment only (please do not walk the property unescorted). Don't miss your chance to create the lifestyle you've always envisioned in one of Tay Valley's most desirable locations. (id:60083)
RE/MAX Affiliates Realty Ltd.
41 - 5450 Canotek Road
Ottawa, Ontario
Exceptional Warehouse and Office Space in Prime Ottawa Industrial Park. An outstanding opportunity to lease warehouse and office space in one of Ottawa's most sought-after industrial parks. Conveniently located just off Highway 174, this property features high ceilings, an ample power supply, and extensive parking and yard space. The strategic location offers excellent access for shipping and logistics, while being within walking distance of rapid transit ideal for employee commuting. Currently configured as office space with a large reception area, boardroom, and full washroom, the space can easily be converted for warehouse use to suit your business needs. Also have 5450 Canotek Rd 43 listed for sale (X12241295), willing to sell together or seperate. (id:60083)
RE/MAX Hallmark Realty Group
127 Gentry Road
Ottawa, Ontario
Unlimited potential doesn't quite capture the essence of this expansive 2-acre parcel in Meadowview Estates, just minutes away from Tanger Outlets, Kanata Lakes, Costco, and more. Opt for your preferred builder and craft the home you've always envisioned. There's ample space both indoors and outdoors, offering limitless possibilities. Seize this uncommon opportunity that promises returns beyond mere financial gains. With amenities like natural gas, fiber optic data services, buried hydro, well-maintained streets, a commuter road, and convenient access to Highway 417, there's no need for compromises. Culvert installed, lot deforested, survey and soil report available! In addition to detached dwelling, the RR5 zoning allows a number of uses including: additional dwelling unit, bed & breakfast, group home, home-based business, home-based day care, retirement home, urban agriculture. Your blank canvas is ready - schedule your appointment today! (id:60083)
Details Realty Inc.
8 Khymer Court N
Ottawa, Ontario
ATTENTION DEVELOPERS AND CUSTOM HOME BUILDERS! Presenting an exceptional 1.9 acres of V1J land, offering a variety of development possibilities. This is the perfect site to build your dream home, or perhaps even a custom home with a coach house for multi-generational living or additional rental income. The flat lot is surrounded by mature trees, providing both privacy and natural beauty. Located in an exceptional area, it offers immediate proximity to the protected Rideau Trail, as well as all modern amenities. Enjoy the convenience of being just moments away from access to Highway 417. Gas connection is available at the street, and high-speed internet is ready to connect. Don't miss this unique opportunity to create the home you've always envisioned in an unbeatable location! VTB would be considered for qualified buyers. (id:60083)
Exp Realty
5486 Old Richmond Rd. Road W
Ottawa, Ontario
ATTENTION DEVELOPERS AND CUSTOM HOME BUILDERS! Presenting an exceptional 1 acre of Village 1J land, offering a variety of development possibilities. This is the perfect site to build your dream home, or perhaps even a custom home with a coach house for multi-generational living or additional rental income. The flat lot is surrounded by mature trees, providing both privacy and natural beauty. Located in an exceptional area, it offers immediate proximity to the protected Rideau Trail, as well as all modern amenities. Enjoy the convenience of being just moments away from access to Highway 417. Gas connection is available at the street, and high-speed internet is ready to connect. Don't miss this unique opportunity to create the home you've always envisioned in an unbeatable location! VTB would be considered for qualified buyers. (id:60083)
Exp Realty
0000 Vinette Road E
Clarence-Rockland, Ontario
Beautiful 2.77 acres L Shape Lot with surface well with User Permit, Natural Gaz and Hydro at the property line. This vacant lot is zone RU-2 , with culvert already installed, Multiple Mature trees . Minutes from Rockland, and 30 minutes East of Orleans. (Survey on file) (id:60083)
Right At Home Realty
27 Bridge Street
Mississippi Mills, Ontario
Welcome to the "Manchester of North America," Almonte! Rare Opportunity: Fully Renovated, Energy-Efficient Commercial Retail Building. Investors and business owners, this is your chance to own a high-visibility commercial gem in the heart of historic downtown Almonte. This prime building and land package is a fantastic opportunity, ideally located just across from Mississippi Mills Town Hall and only steps from the bustling, heritage-rich Mill Street, a year-round destination for locals and tourists alike. Zoned commercial with exceptional visibility. Fully renovated and energy-efficient. Located on an extra-large lot with 56+ feet of frontage, a rare find in any downtown core. High foot traffic and strong community presence. Ideal for restaurants, retail, Pharmacies, offices, or mixed commercial use. Downtown Almonte is known for its charm, thriving small business community, and historical appeal. Properties like this seldom become available, especially in such a high-demand rental market with limited quality commercial space with eight private parking spots (id:60083)
RE/MAX Delta Realty Team
2620 River Road W
Ottawa, Ontario
Don't miss this opportunity to build your dream home so close to Manotick with a beautiful water view! Picture a 2 story home with a walk out basement to maximize the view of this picturesque treed lot. No known building restrictions & not in the flood plain. Yes this irregular lot of 1.25 acres has 344 feet of road frontage on River Rd. & is 150 feet deep at the widest point. There are many choices for your laneway access upon approval along with a convenient shared road off River Rd. The lot is partially cleared ready to build with gas and hydro on the lot line. Great location, close to Manotick and Osgoode, walk to the Swan Restaurant & Hurst Marina. What more can you ask for, come Build your Dreamhome! (id:60083)
Modern Living Realty Inc.
2572 Dow Street
Ottawa, Ontario
Discover the perfect setting for your future home on this spacious 1.5-acre lot located on quiet Dow Street in the charming village of Metcalfe. Enjoy a family-friendly lifestyle with the park and ball diamonds just across the street, providing endless opportunities for recreation and community engagement. With four schools within walking distance, its an exceptional location for families seeking both convenience and small-town charm.Located just a short drive from the city, yet nestled in a peaceful village setting, this property offers the best of both worlds. Whether you're ready to build now or planning for the future, don't miss this incredible opportunity to secure your spot in one of Rural Ottawa South's desirable communities. (id:60083)
Exit Realty Matrix
12023 County Road 5 Road
North Dundas, Ontario
Build your dream home in Winchester Springs! Nestled on the outskirts of Winchester Springs, this 0.324-acre vacant lot offers the perfect canvas for your dream home. The property comes with an existing driveway and a spacious two-car garage, fully insulated with newer drywall. Enjoy the tranquility of country living while staying conveniently close to amenities just 10 minutes to Winchester, and 45 minutes to Ottawa. Whether you're seeking a peaceful retreat or a place to escape the city's hustle and bustle, this lot provides the ideal foundation to bring your vision to life. Don't miss this opportunity to create your perfect home in a serene and welcoming community! For any offers, minimum 24h irrevocability (id:60083)
Royal LePage Performance Realty
0 Legree Street
Greater Madawaska, Ontario
Exceptional building lot in premium idyllic setting directly across from Calabogie Peaks Ski Resort and Calabogie Lake. Build your dream chalet with picturesque views of the hill. A range of outdoor recreational activities are at your doorstop including skiing, snowboarding, swimming, boating, hiking and golf. Deeded water access to Calabogie Lake makes launching your boat easy and convenient.Charming cafe, brewery, restaurants and groceries located just minutes down the street. Whether you're seeking a year-round residence, a vacation retreat, or an investment property, this location offers the perfect blend of natural beauty and recreational amenities. 1 hour from Ottawa and 4 hours from Toronto. (id:60083)
Royal LePage Performance Realty
417 Rideau Street
North Grenville, Ontario
Retail or office this exceptionally bright building has just been totally re-finished ready for your buisness to move right in. New flooring, freshly painted both floors , mechanized doors for easy accessibility, window replacement, exterior siding and trim all new, eaves repaired. 1221 square feet on the main level with an additional 1000 square feet finished in the lower level. LOTS OF PARKING in the most visble location in Kemptville fronting on two streets. Looking for drive-by awareness this is the location for your business. Very flexible zoning. (id:60083)
Coldwell Banker Coburn Realty
3117 Carp Road
Ottawa, Ontario
Welcome to Carp Lake Escape a rare opportunity to own a viable campground and your own private, spring-fed lake and retreat, just 5 minutes from the conveniences of Kanata. With 4 km of trails, this peaceful and picturesque property offers a unique blend of natural beauty and city proximity. Currently operating as a campground, and equipped with 5 wells and 400-amp electrical service, it provides a one-of-a-kind experience in the Ottawa area. Tremendous potential for future development or to build your waterfront dream home on a private lake. Refer to attached Zoning By-law for details. (id:60083)
Royal LePage Integrity Realty
10584 Main Street
North Dundas, Ontario
Discover the perfect place to create your dream home in the picturesque country village of Mountain. This beautiful building lot backs directly onto the tranquil South Nation River, offering a serene backdrop and endless opportunities to enjoy nature right in your backyard. Located in a welcoming community, this property is just minutes from the local school and a nearby golf course, making it ideal for families and outdoor enthusiasts alike. With its peaceful setting and convenient access to amenities, this lot provides the best of both worlds country charm and everyday convenience Don't miss your chance to build the home you've always envisioned on this stunning riverside property! Slope stability assessment, Survey, Septic plan and more available. (id:60083)
Innovation Realty Ltd.
159 Rockmelon Street
Ottawa, Ontario
Luxuriate in this sun kissed, spacious stunner of a home located in the prime location of Riverside South. This impressive and imposing home welcomes you with a grand foyer with tall ceilings and an elegant gallery. Beautiful and functional layout with a Office/ flex space on the main that could be used in various ways, be it a meditation room, prayer room, kids play area or convert it into a cozy lounge, it's up to you! The warm and inviting living area and dining space accompanied with a kitchen that's a culinary haven with its upgraded long quartz countertop island is ideal for entertaining and hosting those memorable soirees and gatherings. The chef's kitchen is not just appealing to the eyes with its upgraded backsplash, quartz countertop and gas stove, the toe kick kitchen vacuum but also prioritizes functionality and efficiency! The sizable primary bedroom is the sanctum sanctorum of the home with its oversized walk in closet, the cozy nook in the corner and a luxurious 5 piece washroom with quartz countertop, his and her sinks, soak in tub and a separate glass shower and. This home boasts of generous size bedrooms with large windows, good sizes closets and a small loft area/ nook for an additional office area or whatever your heart desires! The laundry oasis on the second floor flaunts not only its size but the convenience it offers. The basement is partially finished with a generous sized family room which can be utilized as per your own needs, be it as a gym, playroom, home theatre, or a man cave, just let your imagination go wild! A 5th bedroom can be built with ease, without disturbing the family room as some part of the drywalling is already done around the egress window in the unfinished part. This substantial home features an attached two-car garage which is equipped with a 240-volt outlet, for your electric vehicle charging needs. This home is a true definition of comfort meets luxury with its warm inviting vibe and sophisticated finishes! (id:60083)
Right At Home Realty
2784 Laurier Street
Clarence-Rockland, Ontario
We are pleased to present this impressive investment opportunity located on the main street in the growing community of Rockland, Ontario (about 30 kms east of downtown Ottawa). This free-standing, ground floor building is occupied by five established, professional businesses all on long term, triple net leases. Building consists of just under 12,000 sq ft of rentable space and sits on over 51,000 sq ft of land with plenty of ground surface parking. Surrounded by established businesses such as Shoppers Drug Mart, Your Independent Grocer ,Scotiabank, McDonalds, Tim Hortons, Home Hardware, Rockland Ford, Boston Pizza, Walmart and many more...Adjacent to highway 17. (id:60083)
Lennard Commercial Realty
0000 Pittston Road
Edwardsburgh/cardinal, Ontario
1 Acre building lot to be severed. (id:60083)
Coldwell Banker Coburn Realty
00000 Pittston Road
Edwardsburgh/cardinal, Ontario
1 Acre building lot to be severed. The land is tile drained. (id:60083)
Coldwell Banker Coburn Realty
000 Pittston Road
Edwardsburgh/cardinal, Ontario
1 Acer building lot being severed. Closing will be dependent on the completion of the severance. (id:60083)
Coldwell Banker Coburn Realty
Lt 2 Read Street E
Merrickville-Wolford, Ontario
This amazing 1.264-acre commercial lot presents a rare and highly desirable opportunity for developers and investors. Fully zoned and site plan approved for a 43-unit rental apartment building, significantly reducing timelines and offering significant income potential All major utilities are available at the street, further simplifying development. The location is exceptionally desirable, just walking distance from the community centre, library, historic locks, shops, restaurants, and patios. This will make renting units easy, as that is what everyone is looking for in a rental. This building is well thought out in its design, and features one and two bedrooms, with an elevator, for anyone who cannot take the stairs. All plans and reports are provided to get you started with your project, with 90% site plan approved this gives you a speedy and efficient start. With the potential for CMHC financing approval, this is a standout investment in one of the region's most charming and in-demand areas. Don't miss this turnkey development site in the heart of Merrickville. (id:60083)
Royal LePage Team Realty
00 Pittston Road
Edwardsburgh/cardinal, Ontario
Building lot being severed off of 1302 Pittston Road. Dimensions will be 56m wide and 125m deep. There are two lots to be taken which are identified as 00 Pittston Rd (east side) and 000 Pittston Rd (west side). There is an old abandoned stone house on the east side lot. Book your showing today. (id:60083)
Coldwell Banker Coburn Realty
A20 - 300 Earl Grey Drive
Ottawa, Ontario
A beautiful, high-end restaurant asset sale in a leased premises is available. A turnkey delivery of the premises, including all equipment, furniture, and finishes, is included. This retail restaurant space is ideally located in Centrum Plaza, Kanata's busiest retail mall. This asset sale consists of an excellent lease of 2,057 square feet of retail space. The unit is adjacent to numerous major national retail stores, including Indigo, Walmart, Loblaws, Dollarama, Healthy Planet, and the UPS Store. The plaza is immediately next to Highway 417, making this premises easily accessible. The asset sale includes a large commercial kitchen with a 16-foot hood fan system, a walk-in refrigerator and a walk-in freezer. It also consists of a dishwashing area, two full bathrooms and a large dining area. Bring your restaurant brand to Centrum Plaza. Showings are available before business hours. (id:60083)
Royal LePage Integrity Realty
Lot1 Concession 11
The Nation, Ontario
Escape to your own private retreat with this secluded waterfront lot on the peaceful South Nation River. Surrounded by untouched natural landscape, this recreational property offers the perfect setting for camping, fishing, kayaking, or simply unwinding in total tranquility. Towering trees provide shade and privacy, while the gently flowing river invites endless outdoor enjoyment. Whether you're looking to disconnect for the weekend or create a rustic getaway, this rare slice of nature offers serenity just a short drive from town. (id:60083)
RE/MAX Delta Realty
4025 Innes Road
Ottawa, Ontario
PIZZA BUSINESS FOR SALE - PRIME ORLEANS LOCATION - NO REAL ESTATE INCLUDED. Welcome to your next profitable venture in the vibrant heart of Orleans! Presenting Pizza Junction, a well-established and fully equipped pizza business located in one of Ottawas busiest and most high-traffic commercial plazas on Innes Road a major arterial route with exceptional visibility and exposure.Key Features:Turnkey operation fully equipped kitchen, walk-in cooler, prep stations, ovens, and more Excellent foot traffic with a loyal customer baseSurrounded by high-density residential neighbourhoods and major retail anchors Located in a bustling plaza with ample parking and complementary businesses Minutes from Highway 174, making access convenient for delivery and dine-in traffic Strategically positioned in a plaza adjacent to numerous schools, including:St. Peter Catholic High SchoolÉcole secondaire publique Gisèle-LalondeSir Wilfrid Laurier Secondary SchoolConvent Glen Catholic SchoolSt. Clare Catholic SchoolAvalon Public SchoolÉcole élémentaire catholique Sainte-MarieThis is a rare opportunity to own a profitable and growing pizza business in one of Ottawas most dynamic communities. Whether you're a first-time entrepreneur or an experienced operator looking to expand your brand, Pizza Junction offers a solid foundation for success. Don't miss out on this excellent business opportunity in one of Orleans most prominent commercial corridors. Lease amount $ 3810. (id:60083)
Royal LePage Performance Realty
Lot 7 10th Concession B Road
Lanark Highlands, Ontario
Explore the opportunities on this beautiful 207-acre parcel of land. Enhance your investment with the potential for severance, development of estate lots, or build your dream home. This unique offering enables the exploration of opportunities in farming and visionary projects, including an equestrian facility, a hobby farm, forest management, timber harvesting, and other related endeavours. Conveniently located on a well-maintained municipal road, with two access points to the property, and adjacent to the Lanark Community Forest. This small country community offers a peaceful setting surrounded by nature and wildlife, nestled among just a handful of homes. The timberlands comprise maple, oak, spruce, poplar, various pines, apple, cedar, and many other species, making up this gorgeous lot, which also features some open areas. The picturesque and tranquil setting of the property offers much to enjoy, while being part of the vibrant Lanark Village communities. Outdoor recreation is at your doorstep, including snowmobiling, ATV'ing, X-Country skiing, hunting, walking & biking, and swimming & boating. A short drive to the quaint areas of Perth (10 minutes), and Almonte, 30 minutes to Kanata and Calabogie, and under an hour to downtown Ottawa. Close to many lakes, trails, and the Lanark Timber Run Golf Course. Town amenities are close by, while Carleton Place is just a 15-minute drive for all your other needs. Unaccompanied access to the property without authorization is prohibited. Do not walk/enter the property without an appointment and/or a Realtor being present. The seller is not responsible/liable for injuries, damages, or losses. Please watch for uneven terrain and wildlife. 24 hr. irr. on offers. (id:60083)
Royal LePage Team Realty
Lot 3 Kyle Road
Augusta, Ontario
Build Your Dream Estate on 10 Private Acres Minutes from Kemptville & Brockville! Welcome to your future oasis: a stunning 10-acre building lot offering the ideal blend of open, level land and mature wooded areas, creating the perfect balance of privacy, character, and opportunity. Tucked away from the noise and chaos of city life, this peaceful property invites you to embrace the country lifestyle without sacrificing convenience; just 20 minutes to Kemptville and 25 to Brockville.Whether you're envisioning a charming hobby farm, a custom-built home, or simply a quiet escape under a blanket of stars, this lot delivers. A solid, winding driveway leads you deep into the property where multiple clearings offer ideal building sites, surrounded by natural beauty and serenity. Equestrians take note: just a 2-minute ride from your own pastures and barns lies a private indoor riding arena, offering the rare potential to rent for all-season riding; a true gem for horse enthusiasts. Bonus: A custom build-to-suit option could be available, ready to bring your vision to life. Don't miss this rare opportunity to secure space, freedom, and lifestyle in one exceptional property. (id:60083)
Real Broker Ontario Ltd.
Lot 2 Kyle Road
Augusta, Ontario
Scenic 10-Acre Lot Ideal for Your Dream Home & Country Lifestyle. Build the life you've been dreaming of on this beautiful 10-acre lot, ideally situated between Kemptville and Brockville; offering easy access to both communities and their full range of amenities. This property features a blend of mature wooded areas and open clearings, giving you flexibility and freedom in your building plans. Whether you envision a private estate set back from the road or prefer to build closer to the front and utilize the back acreage for hobby farming, recreational use, or trail riding, the possibilities here are endless. Enjoy the peace and tranquility of the countryside, surrounded by quiet, friendly neighbours and nature in every direction. Equestrians take note: just a 2-minute ride from your future barn and pastures is a private indoor riding arena, with the potential rare opportunity to rent for all-season riding: a dream setup for any horse enthusiast.If you're ready to escape the city and craft your ideal rural lifestyle, bring your plans and come experience the potential this incredible property has to offer. (id:60083)
Real Broker Ontario Ltd.
113+213 - 65 Denzil Doyle Court
Ottawa, Ontario
High-quality, modern office finishes featuring open concept buildout with meeting space. Exciting opportunity to own your own commercial condominium unit in the heart of Kanata. Situated in one of the region's fastest growing neighbourhoods, the Denzil Doyle condos offer a true Work, Live, Play opportunity. Flexible zoning of business park industrial (IP4) allows for a wide range of uses. Superior location, minutes from Highway 417 and surrounded by residential homes in Glen Cairn and Bridlewood. This double unit combines for 2700sf of up-down office/industrial space with ample on-site parking. Units 113+213 are available for immediate occupancy. Come join this incredible entrepreneurial community in Kanata. *Note: There are 35 units available in all combinations of up/down and side to side or even front to back. If you require more space than what is available in this listing, please reach out to discuss your requirements. Pictures with listing may not be unit specific. (id:60083)
Exp Realty
0 Gregoire Rd Con 11 Pt Lot 44
Ottawa, Ontario
Visualize the potential of this rare, 21-acre vacant parcel of land ideally situated in the heart of the charming and growing village of Marionville. Featuring direct frontage and access from one of the towns main roads, this expansive property offers tremendous upside for future development. Currently zoned DR - Development Reserve Zone. A secondary road allowance on the site presents a unique opportunity for subdivision, with the potential for 1-acre lots. The land is designated Village Residential in the Citys Secondary Plan for Marionville, which may support minimum 1-acre (0.4 ha) parcels, subject to certain key requirements.Whether you're a builder, investor, or end-user envisioning a private country estate with long-term upside, this is a rare opportunity to secure a significant footprint in a welcoming rural community just 35 minutes from downtown Ottawa. An excellent long-term hold in a setting where growth is already underway. (id:60083)
Engel & Volkers Ottawa
35 Mill Street
Carleton Place, Ontario
Business opportunity awaits, invest in your future! Your chance to own a thriving local gem. Enjoy loyal customers and a prime location for success. 35 Mill Street delivers an experience rich in atmosphere, flavor, and connection where every detail, from the millstone etched walls to the plate, tells a story. This turn-key opportunity is perfect for experienced restaurateurs or ambitious entrepreneurs ready to make their mark in a growing, vibrant community. Your future in hospitality starts hereon the Mississippi river, in the heart of Carleton Place. (id:60083)
Royal LePage Team Realty
2328 Crowder Road
Edwardsburgh/cardinal, Ontario
This versatile 25+ acre property offers a rare opportunity just minutes from Spencerville and Highway 416, making it ideal for commuters to both Ottawa and Brockville. Featuring a mix of mature bush and open, cleared areas, the land is rich with natural beauty, space, and local wildlife. Whether you're dreaming of building your own private retreat, hobby farm, or country estate, this parcel provides the perfect canvas. With the potential to have up to three homes (buyer to verify with township), this property also presents a unique opportunity for future development to include multi-generational living with additional family dwellings. Build now for yourself and add in parents/children later for a unique, family-oriented property, or build and use as a recreational property with income-producing potential. With no bad choices here, this is your chance to shape the land to suit your vision! (id:60083)
Royal LePage Team Realty

