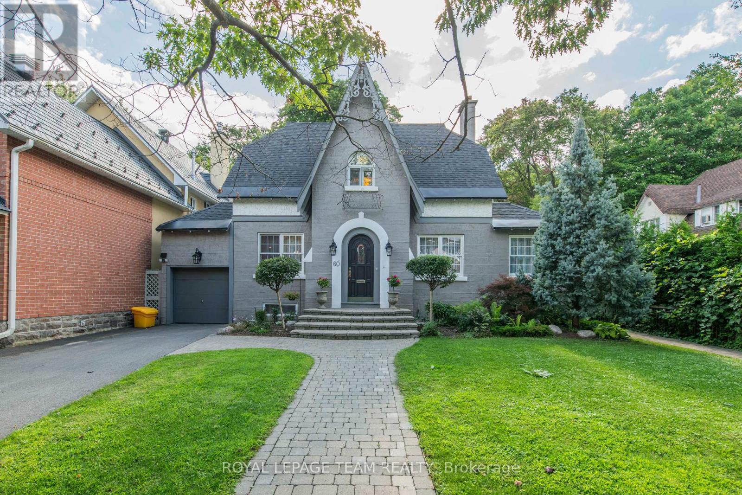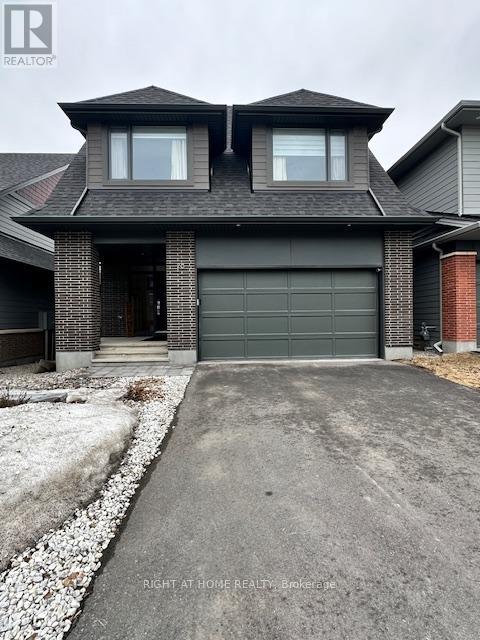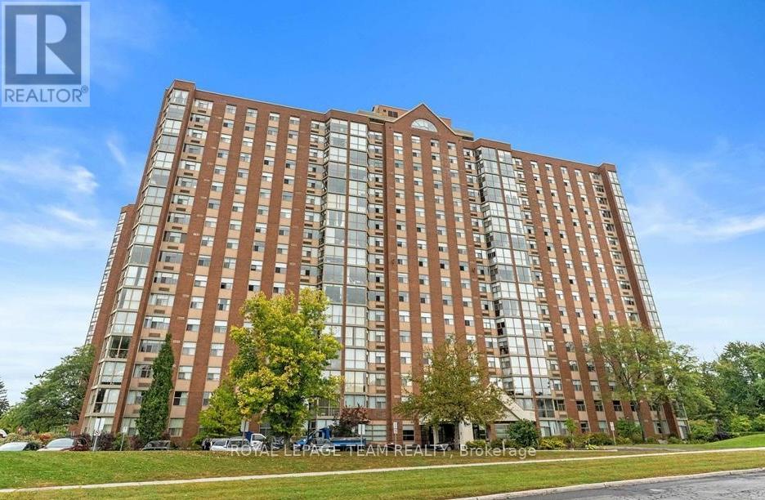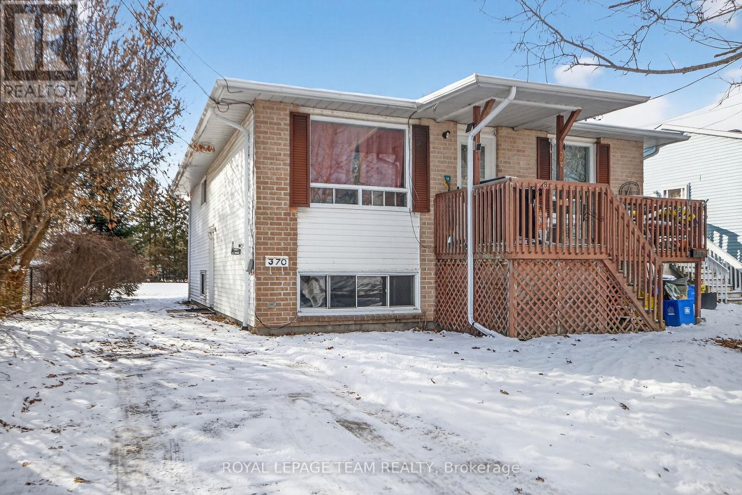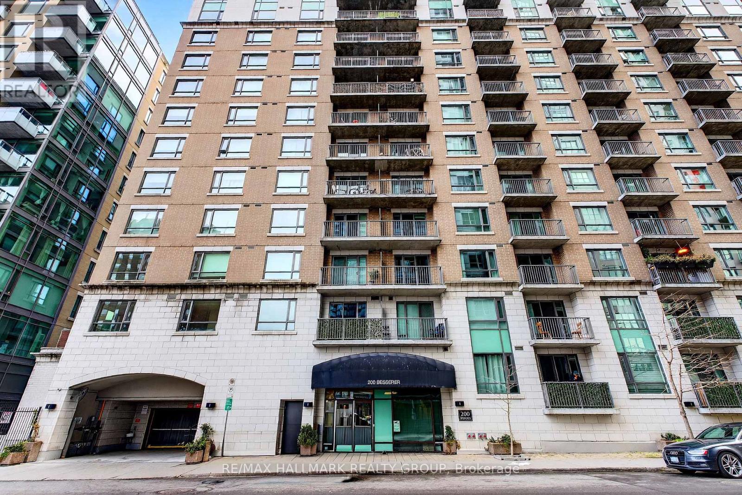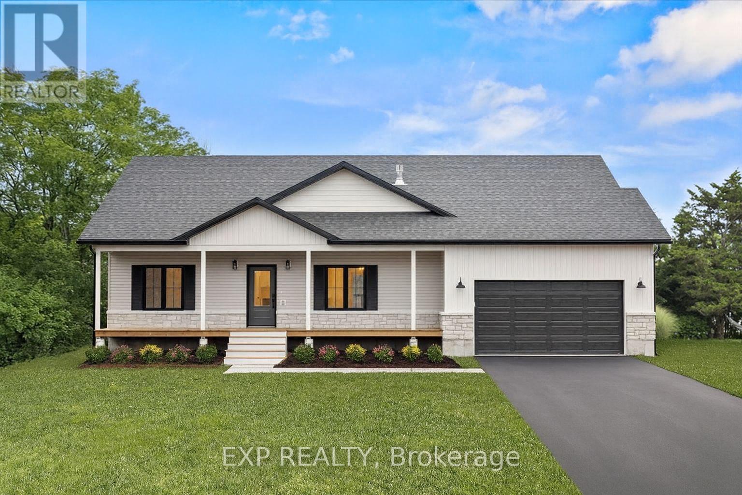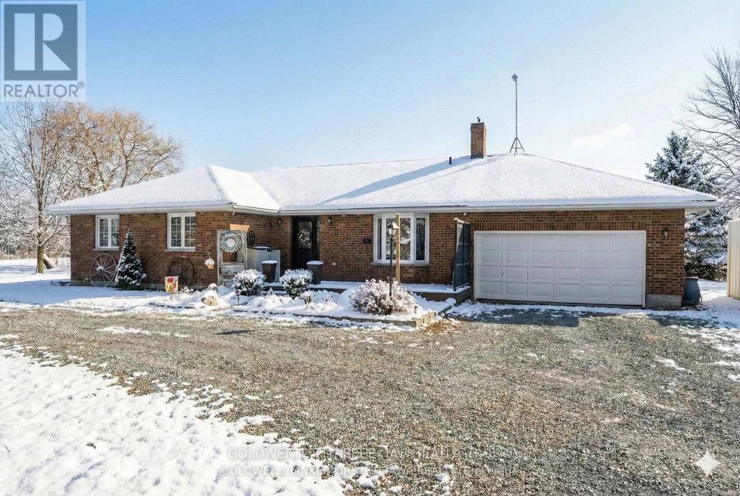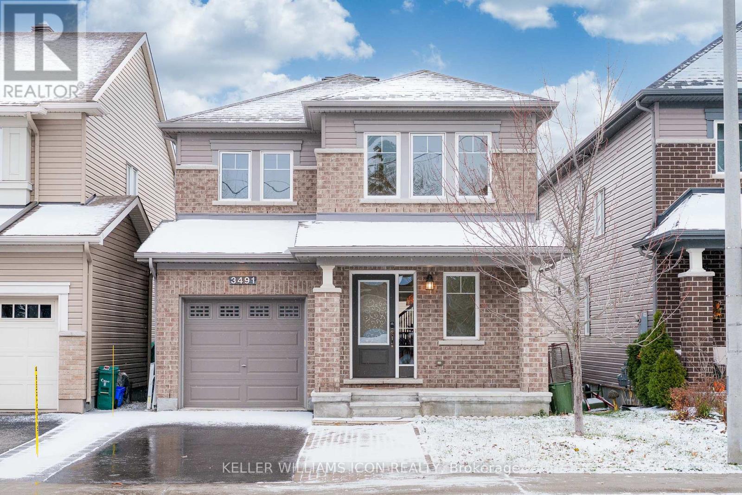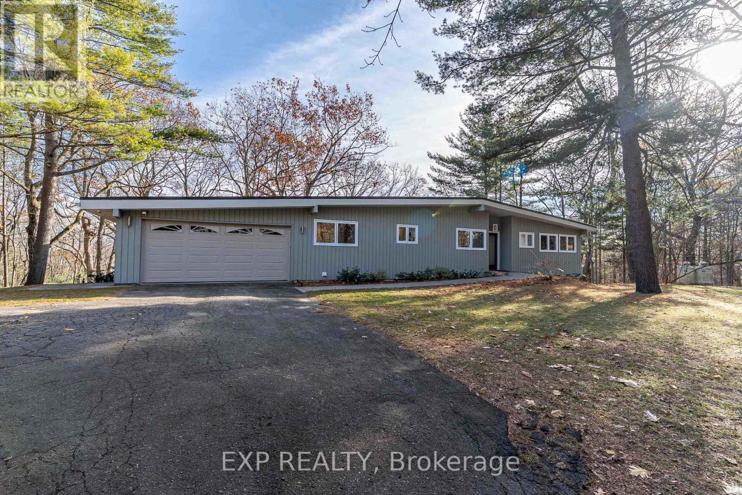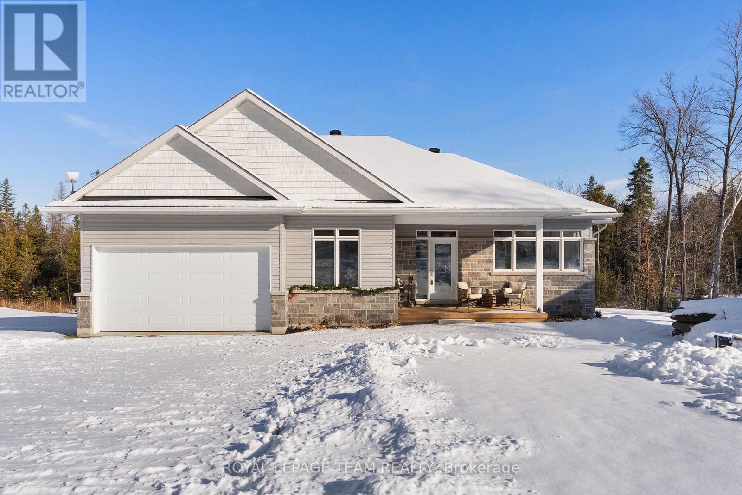60 Goulburn Avenue
Ottawa, Ontario
Welcome to 60 Goulburn Avenue, a stunning 2-storey detached home nestled in the highly sought-after Sandy Hill neighbourhood of Ottawa's Lower Town. This elegant residence seamlessly blends classic charm with modern amenities, offering 4 spacious bedrooms and 4 bathrooms across a thoughtfully designed layout spanning over 2,900 sq. ft. of above-grade living space.Step inside to discover bright and open living areas, where natural light pours in through generous windows, creating a warm and inviting atmosphere. The main floor features a formal living room, dining area, cozy family room with fireplace and a well-appointed kitchen. Upstairs, the primary bedroom boasts ample space, complemented by three additional bedrooms, a home office, laundry, and multiple bathrooms for comfort and convenience. The fully finished lower level adds additional living and recreation space, ideal for family gatherings or personal retreats.This home offers modern comforts including forced air heating, central air conditioning, and a wood/natural gas fireplace on the main level. The attached garage plus two driveway spaces provide ample parking, while the stucco and stone exterior and deck enhance outdoor enjoyment. Steps away from parks, shops, restaurants, schools, and public transit, allowing for effortless access to Ottawa's vibrant cultural and city amenities. With easy commuting routes and a welcoming, walkable neighbourhood, this property combines urban convenience with residential tranquility. Don't miss the opportunity to make this exceptional Sandy Hill residence your new home. (id:60083)
Royal LePage Team Realty
26 Stanhope Court
Ottawa, Ontario
Uniform Home! Backing to GOLF COURSE w/No Rear Neighbours! This model Offers over 3200 Sq Ft(including the lower level) welcomes you with a big porch and great size Foyer. Big Mudroom with two huge closets. Open Concept Living & Dining RM w/Elegant Gas FP & Large Windows for Plenty of Natural Light! Kitchen features SS Appliances & Chimney Hood Fan, Herringbone Tiled Backsplash, Quartz Counters & Large Island w/Breakfast Bar. and a walk in pantry. Upgraded Hardwood Stairs lead to 2nd Lvl featuring Spacious Primary Bedrm w/W.I.C. & 5pc Ensuite ,Glass Door Shower & Soaker Tub. Two other bedrooms size will surprise you. Open Loft perfect for the Home office or kids entertainment area. Laundry on the 2nd level makes life easier. Basement has one bedroom and great size rec rm. 3 piece full bathroom for your convenience. Fully landscaped Backyard w/600 Sq.ft Patio - Perfect for summer time! Close to Shopping, Stonebridge Golf Course, Parks, Walking Trails & Minto Rec Centre! Don't Miss it! (id:60083)
Right At Home Realty
634 Moorpark Avenue
Ottawa, Ontario
Spacious Clean and Modern Best Describes this 2500sq ft of Living Space Semi-Detached By Tartan, The White Cedar Is Largest Model In This Series. Ideal Family Home With Large Tile Foyer With Access to 2-Pc Bath And Access To Garage. Oversized Dining Room Will Accommodate Large Family Gatherings, As Per Builders Plan Current Sitting Area Is Ideal Office Space. Spacious Bright Living Room with Gas Fireplace. Kitchen Has Rich Cabinetry Decorative Backsplash Equipped With New Fridge And Stove, Open To Dinette With Access To Backyard. Main Level Is Maple Hardwood. Upper Level Has Open Concept Loft Ideal Teen Retreat Or Study. Spacious Master Has Luxury Ensuite, Walk-in Closet as Well Separate Closet Area, 2 Additional Bedrooms Are Also Oversized With Ample Closet Space. Upper Level Laundry With Room To Fold Clothes Without Standing In Hallway. Kids 4-pc Bath Complete This Level. New Luxury Laminate Throughout Upper Level. Lower Level Has Family Sized Recroom With Oversized Windows As Well A New 2-pc Bathroom With Rough-in For Shower. Abundant Storage In Utility Room As Well As Under Foyer. Above Grade is Approx 2,000Sq Ft. Fenced Backyard. All Of This Within Walking Distance To Schools Transit and Big Box Shopping On A Family Friendly Street (id:60083)
Century 21 Synergy Realty Inc.
102 - 2760 Carousel Crescent
Ottawa, Ontario
Location Location! Condo fee included Water and Gas, Locker, and Parking. New carpet in the rooms and hallway. Harwood floor in the living, dining room. Big windows for lots of lights. 2 Bedrooms and 2 full bathrooms. Primary bedroom features 2 spacious closets and 3 pc en-suite, and the 2nd bedroom has 3 pc main bathroom. Also offering convenient in-suite laundry. The kitchen has new flooring, few appliances are newer. The main floor unit has a big walk-out door/window. Amenities include parking, storage locker, hot tub, indoor sauna, fitness center, squash courts, table tennis, library, party room, workshop, bike storage, outdoor pool & rooftop terrace to enjoy a nice view. Well-maintained condo. Close to the O-Tain and park and ride South Key Shopping Mall. Perfect for investors, Seniors and first-time buyers. This unit is a corner unit with and nice view of the green area. (id:60083)
Royal LePage Team Realty
370 Joseph Street
Carleton Place, Ontario
Fantastic Investment Opportunity - Well-Maintained Duplex! This exceptional duplex offers two spacious 3-bedroom, 1-bathroom units, one on the main level and one on the lower level each with the convenience of in-suite laundry. Both with spacious living rooms and separate dining area off kitchen. The lower level unit is currently vacant, providing flexibility for owner occupancy or selecting your own tenant, while the upper-level unit is tenant-occupied, offering immediate rental income. The property features separate driveways, separate hydro meters, and 100-amp service in both units, making it an attractive and practical choice for investors or first-time buyers looking to enter the market. Large lot with no rear neighbors backing onto green space. Recent updates include: New roof (2025) New flooring in lower unit (2025), owned hot water tanks replaced in 2025 & 2019. Whether you're an experienced investor or just getting started, this duplex is a smart, income-generating opportunity in today's market. Some images virtually staged (id:60083)
Royal LePage Team Realty
1206 - 200 Besserer Street
Ottawa, Ontario
Welcome to 200 Besserer Street, Unit 1206-located in one of the best-maintained condominium buildings in downtown Ottawa. This bright and highly functional 1-bedroom suite offers open-concept living with 10 ft ceilings, hardwood floors, and a smart layout ideal for first-time buyers, students, and investors. The open kitchen features granite countertops, ample cabinetry, a practical island, and modern stainless steel appliances, all flowing naturally into the living and dining area. The spacious bedroom provides excellent comfort, and the 4-piece bathroom includes a granite vanity. In-suite laundry adds everyday convenience and completes this efficient floorplan. This unit also includes one underground parking space and a dedicated storage locker, offering added value and practicality. Residents enjoy premium amenities such as an indoor saltwater pool, sauna, fitness centre, and a large outdoor terrace with BBQs. Heat and water are included in the condo fees. Just steps to the University of Ottawa, LRT, Rideau Centre, ByWard Market, and Parliament Hill, this location offers unmatched downtown convenience. A well-run building, a clean and functional layout, premium amenities, and a prime urban location-Unit 1206 at 200 Besserer is an exceptional opportunity in the heart of Ottawa. (id:60083)
RE/MAX Hallmark Realty Group
814 Pleasant Park Road
Ottawa, Ontario
The picture-perfect bungalow on Pleasant Park has been lovingly lived in by one family throughout its lifetime. Tastefully updated over the years, including the kitchen, bathrooms, and windows (main floor 2018). Situated on a lovely corner lot with a side drive off Dickens Ave. This desirable Elmvale Acres property is a bright and cheerful 3-bedroom, 1.5-bath home with hardwood floors, granite counters and pot lights in the kitchen, and a very spacious basement rec. room (27 feet in length!). Perfect for a home theatre, games area, or gym, with an additional powder room. The cherry on top is the lush, private, and fully fenced yard with mature hedges. Sit under your pergola and enjoy an outdoor Sunday dinner while your kids and pets play freely. Located in a walkable, established neighbourhood known for its tree-lined streets and family-friendly feel, this home is steps from schools, parks, and major amenities. It also offers quick access to downtown, Trainyards, CHEO, and The Ottawa Hospital, providing a well-rounded lifestyle in one of Ottawa's most sought-after communities. Bonus: the side entrance leading directly to the lower level is ideal for a S.D.U. (id:60083)
Engel & Volkers Ottawa
1710 County Road 18 Road
North Grenville, Ontario
Immediate or late 2025 occupancy available! FABULOUS WALKOUT LOWER LEVEL, BACKING ON KEMPTVILLE CREEK. This brand-new Archstone Homes masterpiece in the peaceful community of Oxford Mills-just minutes from Kemptville-offers a perfect blend of luxury, comfort, and natural beauty. This thoughtfully designed 3-bedroom, 2-bath home backs onto the serene Kemptville Creek and comes fully covered by a Tarion Warranty. Ideally located within walking distance to Oxford on Rideau Public School, Brigadoon Restaurant, and the picturesque Oxford Mills Dam, it provides both convenience and charm. Inside, premium upgrades include luxury vinyl tile throughout the main living areas, ceramic tile in wet spaces, and an upgraded kitchen featuring a large island, quartz countertops, range hood cover in kitchen and a spacious pantry, all flowing into an inviting living room with a cozy propane fireplace. The exterior offers a welcoming front porch and an expansive back deck with gorgeous, private creek views-perfect for relaxing or entertaining. Additional highlights include a two-car garage and a bright walkout lower level with a roughed-in bathroom, offering excellent potential for customized future living space. A portion of every sale also supports the Beth Donavan Hospice. (id:60083)
Exp Realty
741 Drummond Con 12c Road
Drummond/north Elmsley, Ontario
Charming 3-Bedroom Bungalow on a half acre lot in Innisville. Welcome to this beautifully maintained 3-bedroom bungalow, perfectly situated on a generous double country lot surrounded by mature trees and open green space. Offering the best of both worlds peaceful country living just minutes from all the amenities of Carleton Place this home is ideal for families, retirees, or anyone seeking space and serenity. Step inside to find gleaming hardwood floors that flow through the main living areas. The bright dining area, framed by a large bay window, is the perfect spot to enjoy your morning coffee while taking in tranquil views. The well-appointed kitchen features plenty of storage and a French door walkout to the deck perfect for easy indoor-outdoor entertaining. The inviting living room, complete with a cozy fireplace, creates the ideal atmosphere for relaxing evenings. The spacious primary bedroom includes a private ensuite, while two additional bedrooms offer excellent flexibility for family, guests, or a home office. A convenient main-floor laundry adds everyday ease. Downstairs, the finished basement offers even more space with a large rec room, dedicated office, and two additional rooms for hobbies, storage, or overnight guests. Outside, enjoy the expansive yard ideal for gardening, summer BBQs, or simply unwinding in your own private oasis. With its peaceful setting, thoughtful layout, and proximity to town, this property truly has it all. (id:60083)
Coldwell Banker First Ottawa Realty
3491 Woodroffe Avenue
Ottawa, Ontario
Welcome to this beautifully maintained single-family home in a quiet and highly sought-after Barrhaven community. The open concept main floor is flooded with natural light, featuring a spacious living and dining area perfect for sophisticated family living and entertaining. Upstairs, three generous bedrooms include a primary suite with a luxurious 4-piece ensuite, complemented by an additional full bathroom for convenience. The fully finished basement offers a fourth bedroom and another full bathroom, providing versatile space for guests, extended family, or a home office. Step outside to a fully fenced backyard, ideal for private outdoor enjoyment. Just steps from parks, scenic trails, top-rated schools, transit, and local amenities, this move-in-ready home combines elegance, comfort, and convenience in a serene setting. Full House Fresh Paint (2025) (id:60083)
Keller Williams Icon Realty
3 Larue Mills Road
Leeds And The Thousand Islands, Ontario
This private 5-acre retreat sits along the scenic 1000 Islands Parkway with direct access to walking and biking paths right from the property. The beautifully updated 4-bedroom, 3-bath home has had all the major upgrades done, including a new roof in 2014, furnace and hot water tank in 2015, and a heat pump/AC system added in 2014. Most of the windows were replaced in November 2019, with the remaining upstairs rear windows updated in October 2023. Inside, you'll find a completely new kitchen, fresh flooring throughout, two custom propane fireplaces with new mantles, and updated bathrooms with new showers and vanities. Step outside to enjoy two spacious decks facing the St. Lawrence River, perfect for relaxing or entertaining with a view. Located just 5 minutes from Brown's Bay Beach, 6 minutes to the bridge to the USA, minutes from Rockport, and about 20 minutes east of Gananoque or west of Brockville, this home offers peaceful seclusion with convenient access to nearby towns and amenities. (id:60083)
Exp Realty
44 Morning Flight Court
Greater Madawaska, Ontario
Located in the desirable community of Calabogie, just steps from the Calabogie Highlands Golf Course and a short drive to the Calabogie Motorsports Park, this home is a car enthusiast's dream! This immaculate 3 bed, 2 bath bungalow was built in 2023 by Mackie Homes and features high-end finishes throughout. The open-concept kitchen and dining area are highlighted by stunning quartz countertops and a floor-to-ceiling stone gas fireplace, creating a warm and inviting space to gather. The primary bedroom offers a luxurious ensuite and a walk in closet. 2 additional large bedrooms are offered on the main floor as well as main floor laundry station located centrally to the bedrooms. The fully finished basement offers additional living space complete with a wood-burning fireplace and a walk-out with access to the backyard( no rear neighbours) . In addition to the attached garage, this property boasts a newly built 3-car detached garage featuring 10 ft high doors and a 9000 lb hoist (included in the sale)perfect for working on vehicles or storing large equipment. Below the 3 car garage is access to a lower-level garage bay, ideal for storing recreational toys, tools, or lawn equipment. Enjoy the perfect balance of comfort, functionality, and lifestyle in one of Calabogie's most sought-after locations. Whether you are looking to spend more of your days at the golf course, the race track, the beaches, hiking the incredible trails, ATVing or skiing- Calabogie's 4 seasons of recreational fun provides opportunities for everyone! (id:60083)
Royal LePage Team Realty

