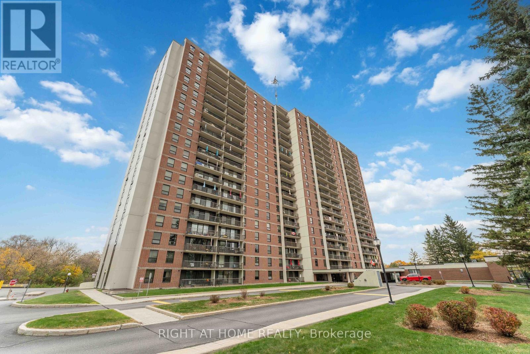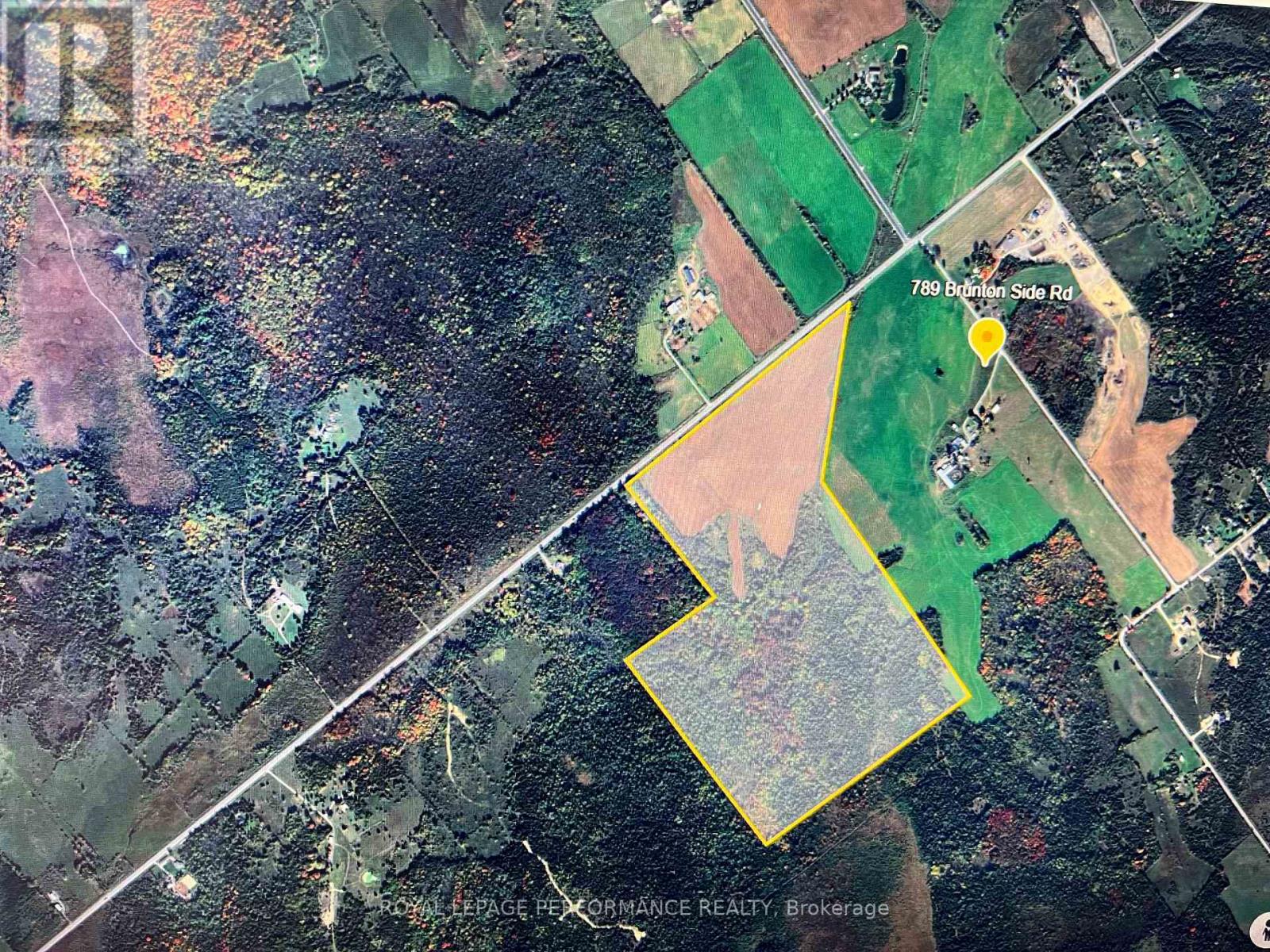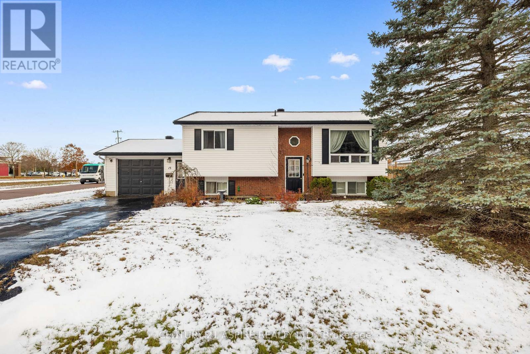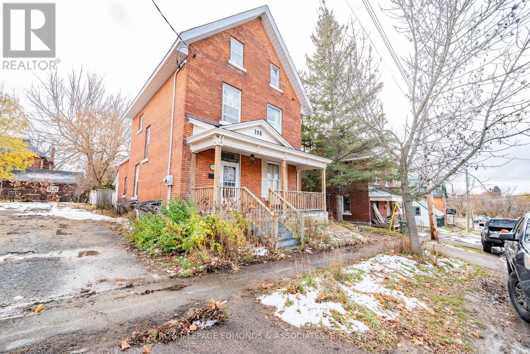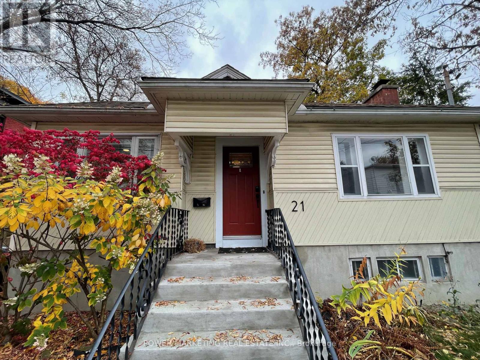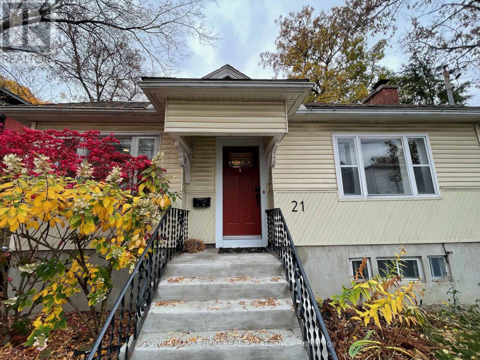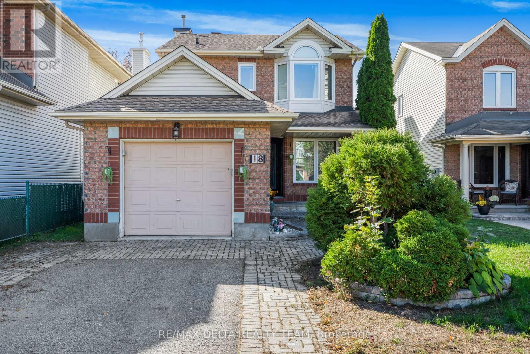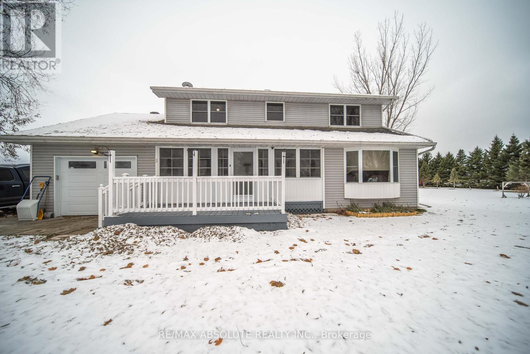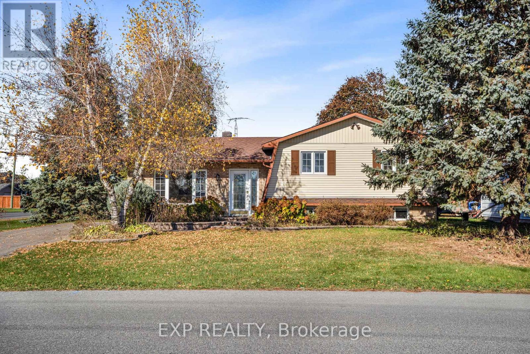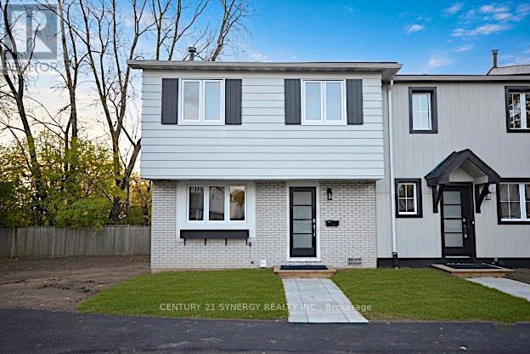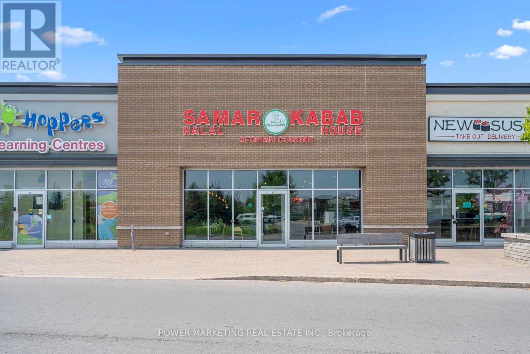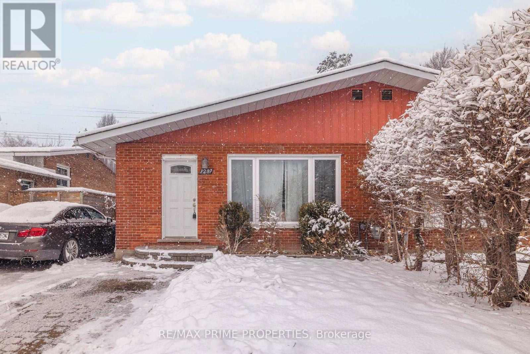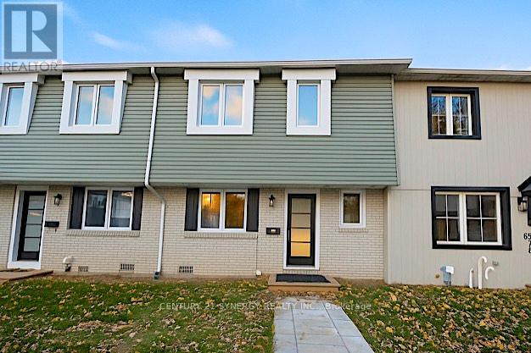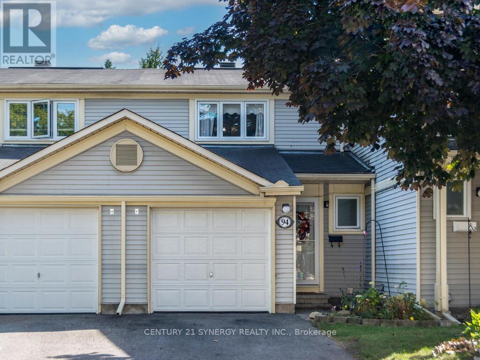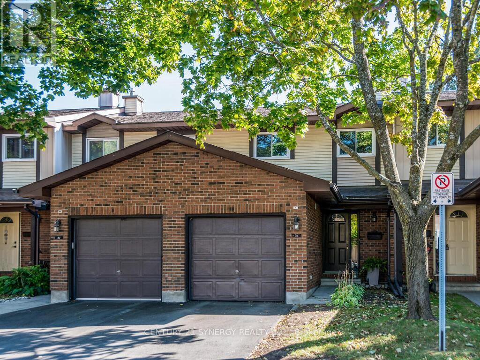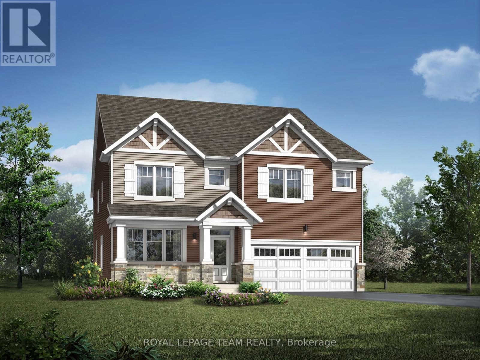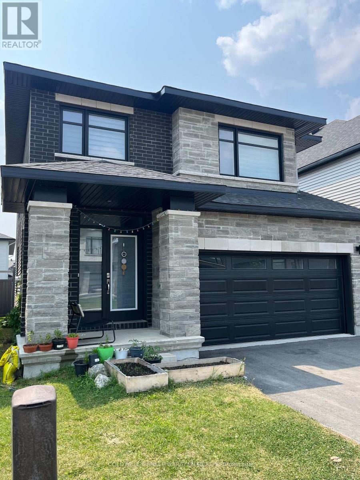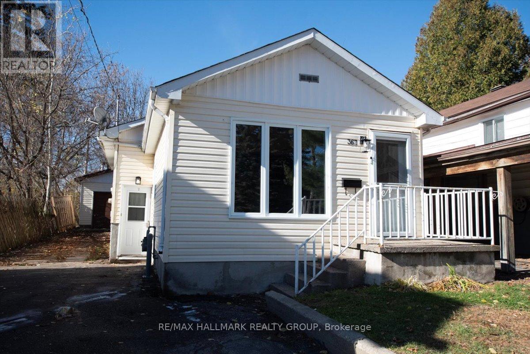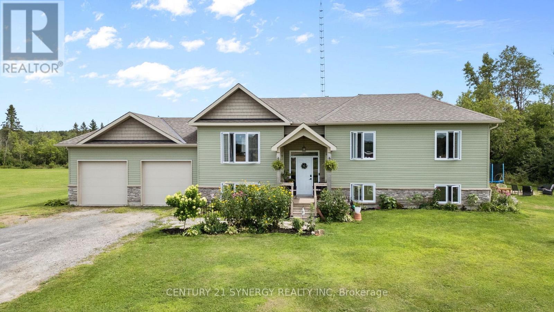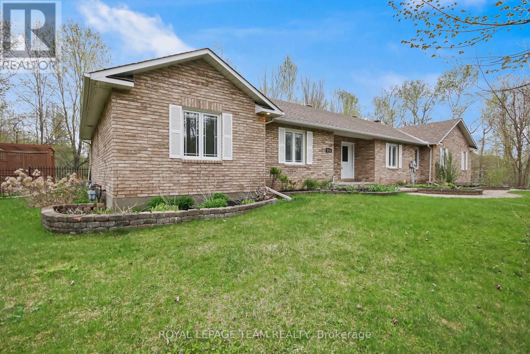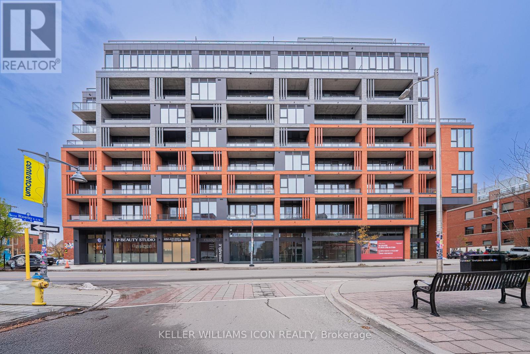311 - 665 Bathgate Drive
Ottawa, Ontario
Beautifully updated 3-bedroom, 1.5-bath condo offers a stylish, move-in ready lifestyle in a fantastic location. Freshly painted, the home features modern laminate flooring, a renovated main bath, and a convenient 2-piece en-suite. The spacious primary bedroom impresses with both a walk-in closet and an additional double closet - rare and highly desirable. The updated kitchen offers granite countertops and excellent cabinet space, opening into a bright and inviting L-shaped living/dining area perfect for everyday living and entertaining. Step out onto the oversized balcony and enjoy your morning. This well-maintained building provides outstanding amenities, including an indoor pool, sauna, exercise room, library, party room, and tennis courts. Condo fees cover heat, water/sewer, and recreation facilities. Ideally located near public transit, schools, restaurants, pathways, La Cité, Montfort Hospital, CSIS, NRC and just 15 minutes to downtown. A wonderful opportunity to enjoy comfort, convenience, and community - move in and begin living the lifestyle you've been waiting for. (id:60083)
Right At Home Realty
789 Brunton Side Road
Beckwith, Ontario
144-acre property with Richmond Road frontage just minutes from Kanata, Stittsville, and Richmond. Features approximately 44 acres of productive tillable farmland (AG) and 100 acres of mixed bush (RU) and forest, offering both open agricultural use and natural beauty. Zoned Agricultural and Rural, this parcel provides excellent potential for continued farming, recreational enjoyment, or long-term investment in a sought-after west Ottawa corridor. Rare opportunity-confidential inquiries welcome. (id:60083)
Royal LePage Performance Realty
15 Dutch Drive
Petawawa, Ontario
Welcome to this tastefully updated home within walking distance to the Civic Centre and many major amenities. This home features 5 Bedrooms, 2 Bathrooms and a fully finished basement. The spacious living room offers enough room for the whole family. The bright dining area is situated directly off the kitchen and features sliding doors leading to the back deck area with a fully fenced backyard. The kitchen has been recently updated and offers ample storage for all your entertaining needs. The fully finished basement features 3 more bedrooms, a full rec room, laundry area with doors leading to the garage and an updated bathroom. All within walking distance to the Civic Centre, playgrounds, entertainment and many major amenities. Book your own private showing today and see all that this home has to offer. (id:60083)
Century 21 Aspire Realty Ltd.
198 Mcallister Street
Pembroke, Ontario
Welcome to this spacious 5-bedroom plus an office, three-story brick home offers both comfort and convenience. The main and second floors feature hardwood flooring, high ceilings, and plenty of natural light. The layout includes a large welcoming foyer, formal living and dining area, and a large kitchen with a mudroom and a full bathroom. The second floor offers two bedrooms, a full bathroom, and a smaller room ideal for an office, plus a second staircase from kitchen leads to a large bonus room. The third floor has two additional bedrooms. The unfinished basement provides great storage space, as well as a laundry room. Outside, the fenced backyard offers privacy and is perfect for families. Recent updates include a new furnace (2014), roof (2017), front porch (2017), and insulation (2016), kitchen flooring 2022, 2nd floor bathroom flooring (2025) and updated 200amp electrical. With schools, shopping, dining, and the marina just a short distance away, this home provides everything you need for easy, everyday living. (id:60083)
Royal LePage Edmonds & Associates
21 Perkins Street
Ottawa, Ontario
Builders life time opportunity! Great lot 58.5X59 Feet lot beside the new Festival Center,at Lebreton Flats, New Stadium, Central Library, Ottawa River and new development! Right now there is a sun-filled bungalow on this lot with a great layout on a quiet cul-de-sac. This great updated home is rented presently. Call Now! (id:60083)
Power Marketing Real Estate Inc.
21 Perkins Street
Ottawa, Ontario
Builders life time opportunity! Great lot 58.5X59 Feet lot beside the new Festival Center,at Lebreton Flats, New Stadium, Central Library, Ottawa River and new development! Right now there is a sun-filled bungalow on this lot with a great layout on a quiet cul-de-sac. This great updated home is rented presently. Call Now! (id:60083)
Power Marketing Real Estate Inc.
18 Longshire Circle
Ottawa, Ontario
Major renovations done in the last 5 years, over $150,000 spent in kitchen, appliances, ensuite bath, roof, triple paned windows, doors, landscaping and more.... Welcome to this beautifully updated 2-storey home in the heart of Barrhaven! Perfectly situated within walking distance to shops, restaurants, schools, parks, and convenient transit, this home combines comfort with everyday convenience. Inside, you'll find a stylish, modern kitchen with sleek cabinetry, ample pantry space, multiple organizer drawers designed for functionality and high end built in appliances. The open-concept living and dining area is bright and inviting ideal for both family gatherings and entertaining. Patio doors off the kitchen lead to a large fenced backyard complete with a covered overhang, perfect for outdoor living year-round. Upstairs offers three spacious bedrooms, including a primary retreat with a walk-in closet and a fully renovated ensuite featuring a walk-in shower with built-in bench and elegant vanity. The fully finished basement adds even more living space with a versatile den, additional room, a kitchenette, laundry space, and plenty of storage. With new triple paned windows and doors (2023), this home is move-in ready and designed for modern living. Roof (front) 2012 and Roof (back) 2021, Furnace and A/C 2012. 24 Hours Irrevocable on all offers as per Form 244 (id:60083)
RE/MAX Delta Realty Team
2020 Concession Rd 7 Road
The Nation, Ontario
Welcome to 2020 Concession 7 Road, St-Bernardin, an inviting two-storey home set on a picturesque 3.6-acre lot, offering the comfort of country living. Step inside and feel the warmth immediately. This cozy, well-maintained property features hardwood, laminate, and ceramic flooring throughout, creating a seamless and durable flow from room to room. The main floor opens with a versatile den, perfect as a home office, playroom, or creative space-alongside a generously sized living room ideal for gathering and relaxation. The beautifully recently updated kitchen (2021) offers ample cabinetry and convenience, opening directly into the dining area for effortless everyday living. Patio doors lead you to an outdoor gazebo, creating a wonderful extension of space for summer cookouts, entertaining, or simply enjoying peaceful country evenings. A practical mudroom and convenient 3-piece bathroom, combined with the laundry room, complete the thoughtful and functional main level. Head upstairs to discover a spacious primary bedroom with a large walk-in closet. Three additional well-proportioned bedrooms and a full 4-piece bathroom provide comfort and flexibility for family, guests, or hobby spaces. Outside, the expansive 3.6-acre property provides ample space to roam, garden, play, or simply appreciate the quiet beauty of rural living, with a blueberry patch and 2 apple trees. A warm, welcoming home with generous space both inside and out-this property is ready to embrace its next owners. (id:60083)
RE/MAX Absolute Realty Inc.
5 Albert Street
Casselman, Ontario
This charming 3+1 bedroom, 2-bath home is perfectly positioned on a corner lot. Step inside to a bright and inviting living area featuring a large window that fills the space with natural light. The kitchen showcases a stylish brick feature wall, while the adjacent dining area offers direct access to the rear deck-ideal for entertaining or enjoying morning coffee outdoors. Upstairs, you'll find a spacious primary bedroom with a cheater door to the full bathroom, along with two additional generously sized bedrooms. The lower level provides even more living space, featuring a cozy family room with a gas fireplace, a fourth bedroom, a second full bathroom combined with laundry, and ample storage. Outside, enjoy a backyard surrounded by mature trees for added privacy and a large deck perfect for gatherings or quiet relaxation. Freshly painted this year and conveniently located close to shopping, schools, and parks, this home is truly move-in ready. (id:60083)
Exp Realty
34 - 660 Hochelaga Street
Ottawa, Ontario
A rare offering of style, convenience, and value! 3 Bed, 3 Bath townhome near Montfort Hospital! This completely renovated home features new windows, new doors, fireplace, a modern furnace & insulation to current standards. Enjoy high-end finishes, a bright and spacious layout, and a gourmet kitchen featuring gorgeous stone countertops. Three bathrooms offer maximum convenience. Unbeatable location with close proximity to the Montfort Hospital and key amenities. Just move in and enjoy! (id:60083)
Century 21 Synergy Realty Inc.
2288 Tenth Line Road
Ottawa, Ontario
Opportunity Knocks!Turnkey, fully licensed, and highly profitable restaurant available in a prime location situated next to Home Depot and a busy business park, surrounded by well-known businesses. This is a rare chance to acquire a thriving operation with excellent foot traffic and visibility. (id:60083)
Power Marketing Real Estate Inc.
1287 Maitland Avenue
Ottawa, Ontario
Welcome to 1287 Maitland Avenue, a 3+1 bedroom, full-brick semi-detached home in the heart of Copeland Park, just steps from transit, shopping, restaurants, and with quick access to Highway 417. The recently renovated kitchen offers abundant cupboard and counter space and opens seamlessly to the dining area, perfect for entertaining, while gleaming hardwood floors flow throughout the main level and bedrooms. The upper level features three generous bedrooms with ample closet space and a full upstairs washroom, while the fully renovated lower level boasts an additional bedroom or office, a large family room, a second full washroom, and plenty of storage. Recent updates include windows (2021), roof repairs with heated roof wires (2017), furnace and hot water tank (2013), serviced heating and ventilation system, waterproofed and renovated basement, new ductwork, and fresh paint on the upper portion. Flooring throughout includes hardwood, tile, and laminate, making this home move-in ready and ideal for comfortable family living. Property is currently Tenanted and earns a monthly rental income of $3000 (id:60083)
RE/MAX Prime Properties
28 - 660 Hochelaga Street
Ottawa, Ontario
Experience true luxury in this bright, absolutely turn-key 3 bed, 2 bath condo-townhome. From the moment you step inside, you'll be impressed by the show home quality and high-end finishes throughout. This home features new windows, new doors, fireplace, a modern furnace & insulation to current standards. The open concept main floor is an entertainer's dream, featuring a gourmet kitchen with stunning stone countertops and extensive prep space. Located steps from Montfort Hospital, with quick access to all amenities. Just unpack and enjoy a life of modern convenience. (id:60083)
Century 21 Synergy Realty Inc.
118 Wilhelmina Place
Ottawa, Ontario
Love the big covered porch. Love the loft. Love the three-sided fireplace, Love the floor-to-Ceiling Window wall! That's a lot of love for this home and its many attributes boasting 2,459 square feet(as per MPAC) plus over 600 sq.ft of fully finished basement, this single-family home with three bedrooms and a loft offers an ideal blend of space, light, and modern comfort. The covered porch is large enough for a couple of patio chairs and a planter or two, creating a private outdoor spot perfect for relaxing with a book even on a warm rainy day. The living room and dining room sit across from one another in the middle of this exquisite model. The three-sided fireplace separates the living room from the great room and is strategically located to be viewed from the living room, dining room, great room, and even the kitchen. The main floor flows beautifully with plenty of open space. The great room, located at the back of the home, features a two-storey window wall open to the loft above. The kitchen is a contemporary showpiece featuring sleek flat-panel cabinetry in rich espresso tones, quartz countertops, and a full-height glass tile backsplash that adds a clean modern edge. A large island, stainless-steel appliances, and a stainless chimney-style hood fan complete the look. The second floor is home to three bedrooms, a loft, and a laundry room. The airy loft overlooks the main level and takes full advantage of the light streaming through the two-storey window wall in the great room below. The master bedroom features a double-door entry, ensuite, and walk-in closet. Plenty of natural light enters through the front windows. Even the walk-in closet has its own window, as does the spa-style 5-piece ensuite. Outside, this home sits on a generous 43-foot-wide lot with a fully fenced backyard, large interlock patio, and gazebo. (id:60083)
Solid Rock Realty
94 Bujold Court
Ottawa, Ontario
Enjoy one of the best locations in the neighbourhood with this 3-bedroom, 2-bath condo townhouse, backing onto a huge open park-like area, perfect for relaxing, kids at play, or simply enjoying the view. It is also ideally located close to schools, parks, and transit. The main floor features a bright living and dining area with patio doors leading to the amazing backyard that opens onto the beautiful green space. A lovely eat-in kitchen with a separate eating area. Upstairs you'll find three comfortable bedrooms, including a spacious primary, along with a full bath. The finished basement offers even more living space with a rec room, separate den, and laundry room. A garage with inside entry adds convenience. This home combines comfort, location, and lifestyle! (id:60083)
Century 21 Synergy Realty Inc.
78 Clarkson Crescent
Ottawa, Ontario
Welcome to this lovely 3 bedroom, 3 baths, move-in ready condo townhouse offering comfort, convenience, and plenty of space for the whole family. Ideally situated close to shops, transit, parks, and schools. The main floor features an open-concept sun filled living and dining area with a cozy gas fireplace, perfect for entertaining or family gatherings. Handy patio doors to the fenced backyard. The eat-in kitchen is very functional, with space for casual meals. Enjoy the added convenience of a garage with inside entry. Upstairs, you'll find a generous primary bedroom with a 3-piece ensuite, along with two additional bedrooms, each a good size and a full 4 piece bath. Fresh new carpeting adds warmth and comfort to the second level.The unfinished basement provides versatile space whether you're looking for a home gym, playroom, or excellent storage. (id:60083)
Century 21 Synergy Realty Inc.
219 Parsnip Mews
Ottawa, Ontario
Fall in love with your future home - Welcome to 219 Parsnip Mews, nestled in the heart of family-friendly Richmond Meadows! This brand new 3,233 sq. ft. Mattamy Walnut model (Contemporary C Elevation) offers 5 spacious bedrooms, 4 full baths, a powder room, and a beautifully finished basement with move-in scheduled for April 2026. From the moment you walk in, you'll appreciate the 9 ceilings and engineered hardwood flooring that give the main level a fresh, upscale feel. A mudroom with walk-in closet, 2-piece bath, and direct access to the double car garage help keep daily life running smoothly and clutter-free. The open-concept layout is perfect for modern living with a bright living/dining space and an inviting great room with oversized windows that flood the home with natural light. The chef inspired kitchen checks every box w/quartz countertops, breakfast bar, island, backsplash, hood fan, pantry, and sliding patio doors to the backyard, making entertaining effortless and enjoyable. Upstairs, you'll find hardwood stairs, an airy loft space, and a smart layout designed for growing families or guests. The primary suite features two walk-in closets and a spa-like ensuite with a shower enclosure, soaker tub, and an extended vanity. Three more generous bedrooms complete the second level one with its own private 3-piece ensuite, and two sharing a Jack & Jill bath with extended vanity. The convenient second-floor laundry room with walk-in closet storage keeps things practical and efficient. Downstairs, the finished lower level includes a 5th bedroom, 3 pcs bathroom and large family room with three windows the perfect spot for movie nights, a playroom, or a home office. Additional upgrades include: 200 Amp Electrical Service; Tankless Hot Water System; Heat Recovery Ventilato. This home is now Colour and structure spec'd. Photos shown are of the model home and for illustrative purposes only features and finishes may vary. Home is currently under construction. (id:60083)
Royal LePage Team Realty
248 Dagenham Street
Ottawa, Ontario
Nestled on a prestigious Westwood neighborhood of Sittsville. This home offers luxury living, high ceilings, mud room, 4 spacious bed rooms, open concept kitchen with an island to entertain the guests. This large sun filled home has loads of space for your growing or extended family especially, one being the bonus room or loft on the second floor. The gas fireplace as well as a breakfast area and then good sized dining room or flex space. The wider Hardwood staircase takes you to the second floor where the primary suite includes 5pc bath and custom walk-in closet/dressing room. Close to new elementary and High schools, shopping, public transportation and recreation facilities. Double car 18 x 20 garage with inside entry. All name brand appliances are bonus. Larger windows and lots of sun light., Flooring: Hardwood, tile, Carpet Over & Wood. (id:60083)
Coldwell Banker Sarazen Realty
367 Princess Street W
North Bay, Ontario
INCREDIBLE LOCATION + QUALITY UPDATES + INCOME POTENTIAL... This affordable 3+1 bedroom home has an extremely walkable location and is STEPS TO Thomson Park, schools, transit, Northgate Shopping Centre, Wal-Mart Superstore, banks, restaurants and YMCA (with a gym and a swimming pools). Enjoy the waterfront along Lake Nipissing and all the green space with walking/biking trails. This home offers plenty of parking with a double paved driveway and a detached garage 20' x 20' that could be used as a WORKSHOP OR HOBBY STUDIO(insulated and wired). This affordable home is beautifully UPDATED ~ kitchen, bathrooms, smooth ceilings with pot-lights, finished lower level with laminate flooring (no carpet in this home). The main floor offers a modern OPEN-CONCEPT FLOOR PLAN which is perfect for entertaining, hardwood floors, a modern kitchen with breakfast bar, pantry and eating area, 3 bedrooms (one could be used as a den with patio doors that lead out to a 8' x 10' deck). Convenient laundry located on the same floor as the bedrooms. The lower level offers INCOME POTENTIAL OR IN-LAW SUITE with a large rec room with gas fireplace and 3 piece bathroom. Do not hesitate to make an appointment for a private viewing. This home offers the perfect location and beautiful indoor and outdoor living spaces. (id:60083)
RE/MAX Hallmark Realty Group
2425 Ferguson Falls Road
Drummond/north Elmsley, Ontario
Discover the charm of country living with all the space your family needs on just over 4 acres of land. This warm and welcoming home sits on a beautiful, private lot just outside the village of Lanark-offering peace, privacy, and room to grow. With 5 spacious bedrooms and 3 full bathrooms, this property is thoughtfully designed for comfortable family living. Whether it's busy weekday mornings or relaxed weekend gatherings, there's room for everyone to spread out and feel at home.The main level features a bright, open layout with a well-equipped kitchen, inviting living areas, and a seamless flow that suits everyday life. The fully finished walkout basement adds even more versatility-perfect for a playroom, teen retreat, home office, or multigenerational living. Step outside and enjoy the fresh country air, mature trees, and wide-open spaces where kids and pets can roam freely and safely. A picturesque pond adds to the charm and has been enjoyed for skating and winter fun. Located just minutes from Lanark and a short drive to Perth or Carleton Place, this property blends quiet rural living with convenient access to schools, shops, and services. If your family is seeking space, comfort, and a slower pace of life, 2425 Ferguson Falls Road is ready to welcome you home. (id:60083)
Century 21 Synergy Realty Inc
5719 Stuewe Drive
Ottawa, Ontario
Nestled in the tranquil Rideau Forest neighbourhood of Manotick, 5719 Stuewe Drive is a meticulously crafted bungalow that offers aharmonious blend of luxury, comfort, and privacy. Set on an approximately ~2 acre lot, this custom-built home boasts 4 bedrooms, 2 fullbathrooms, and a partially finished lower level, providing ample space for family living and entertaining. The home's elegant design featureshardwood flooring, a natural gas fireplace, and an updated kitchen with quartz countertops and stainless steel appliances. The primary suite is aretreat of its own, complete with a walk-in closet, private access to the backyard, and a luxurious 5-piece ensuite. Outside, the property isenveloped by mature trees, offering a serene backdrop for the interlock patio and deck. Offering 3+ car garage with a Tesla wall connector &le driveway parking. Located just minutes from local amenities, this home provides the perfect balance of rural tranquility and urbanaccessibility. Schedule a private showing. (id:60083)
Royal LePage Team Realty
188 Morris Island Drive
Ottawa, Ontario
Tranquility awaits you! A short drive from Kanata where you can be enjoying a coffee on your beautiful large deck at your home on this gorgeous lot on the Ottawa River. The heart of this 2-Storey home boasts a Stone Fireplace from Floor to Ceiling! The kitchen boasts Granite counter tops and island with built-in JennAir Stove Top and provides access to large 3 season sunroom. Formal dining area with full set of patio doors also gives access to deck. Primary Bedroom on main level has 4 piece ensuite with heated floors, and a patio door entrance to the wrap around deck. The second Storey overlooks the living room and comes with 2 bedrooms and a bathroom. The finished basement Recreation Room with walk-out access has full brick wall with wood stove to cozy up to. Loads of storage! Your own woodworking shop in basement with direct access to outside! Plenty of room on your 50 foot deck to entertain guests! Large dock will accommodate your cruising boat and when the days boating is completed simply drive into the cradle and let the rail system pull your boat into your own Boat House. An oversized 2 car garage gives access to the home for easy entrance through a foyer into the kitchen. Property also includes a separate 3+ car garage with 2 large bay doors and a room off to the side with a small loft, used as storage or could be converted into a bunkie. A must see for anyone looking for that gorgeous view, direct water with boat house and dock, swimming, privacy... all of that and an easy commute to Ottawa! An adventurers dream you are a short walk away from the Morris Island Conservation Area which offers walking trails through diverse natural environments including forests, wetlands, and shoreline areas and minutes to the Ontario snowmobile trail system which leads directly to Quebec trail system. (id:60083)
Coldwell Banker Sarazen Realty
127 Royal Gala Drive
Brighton, Ontario
Welcome to The Galas - Applewood Meadows Semi-Detached collection. Beautifully designed featuring main-floor living, generous layouts,and unmatched flexibility. Whether you're downsizing, retiring, or simply looking for a more accessible way to live, these homes are designed to grow with you. A spacious main-level means 1,345 sq. ft. of thoughtfully designed space for main-level living. With a primary suite, guest bedroom, 2 full bathrooms, and laundry all on the main floor, this home is built for comfort and ease. The Galas also come with a future-ready lower level, with 1,338 sqft. of unfinished basement, you have room to grow its the perfect space for a rec room, guest suite, gym, or home office with smart mechanical placement to keep your layout options wide open. (id:60083)
Grape Vine Realty Inc.
601 - 10 James Street
Ottawa, Ontario
Experience unbeatable downtown living in this sleek, modern 2-bed, 2-bath corner condo in the heart of Ottawa Centre Town. The unit offers 787 sq.ft. of interior living space plus a 48 sq.ft. balcony, for a total of 835 sq.ft. of bright, stylish living.Featuring unobstructed city views, this rare offering also includes a premium underground parking space-a true bonus in this highly sought-after building.Flooded with natural light from its south and west exposure, the home boasts large floor-to-ceiling windows that bring in sunshine all day long. Enjoy outdoor living on the spacious balcony, perfect for morning coffee, quiet downtime, or sunset views.Inside, the open-concept layout showcases high ceilings, a sleek modern kitchen, and contemporary bathrooms with upscale finishes. Both bedrooms are generously sized, offering comfort, privacy, and flexibility for guests, work-from-home, or personal retreat.The building elevates your lifestyle with impressive amenities including a luxury fitness centre, outdoor pool, yoga room, and a high-end party/entertainment lounge.Located within walking distance to Parliament Hill, the Glebe, the Canal, and Ottawa's most trendy restaurants, cafés, and boutique shops, you'll have the best of the city right at your doorstep.Offered at a price significantly lower than the builder, this condo presents an exceptional opportunity for both homeowners and investors. With its rare underground parking and unbeatable downtown convenience, this is modern city living at its finest. (id:60083)
Keller Williams Icon Realty

