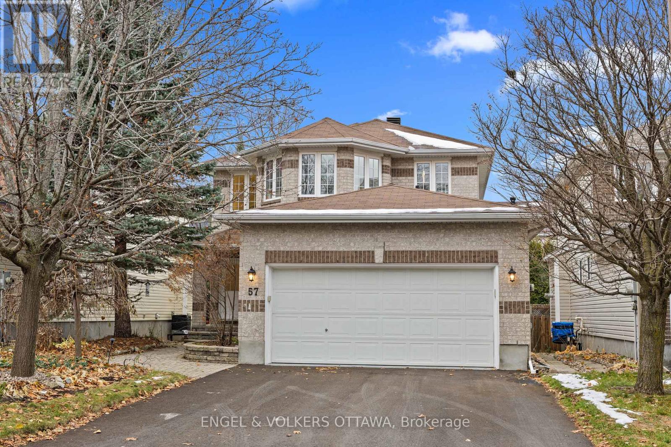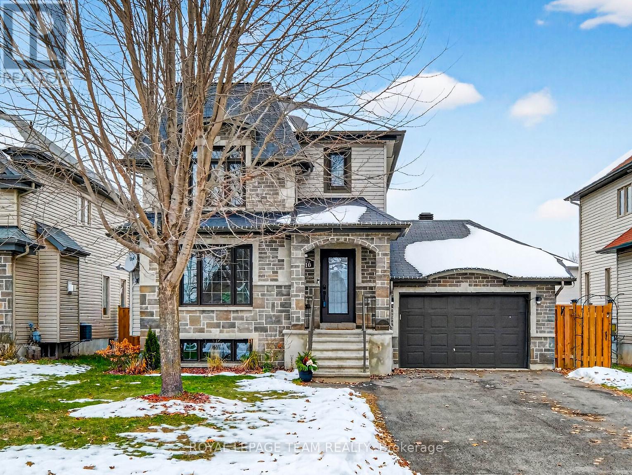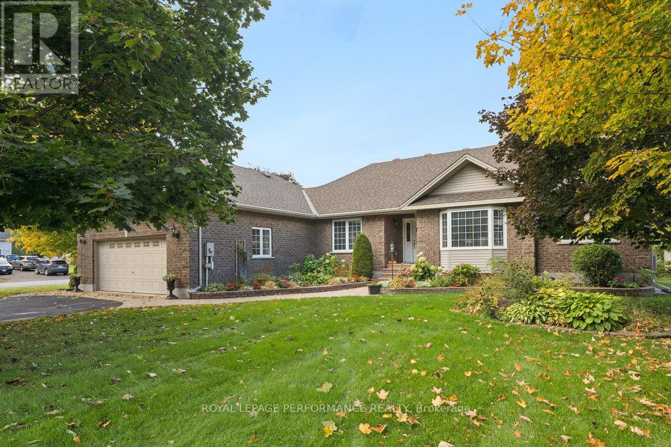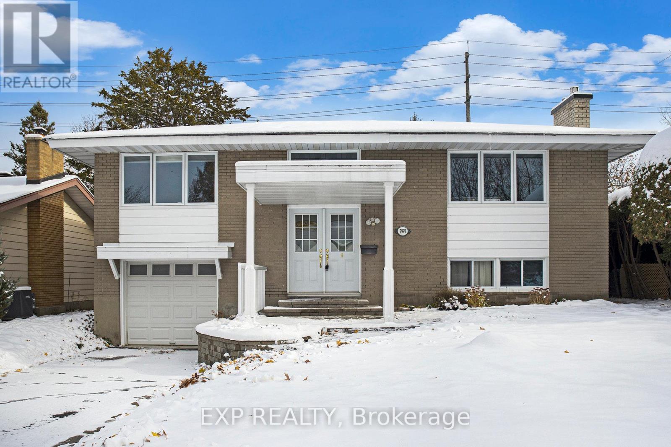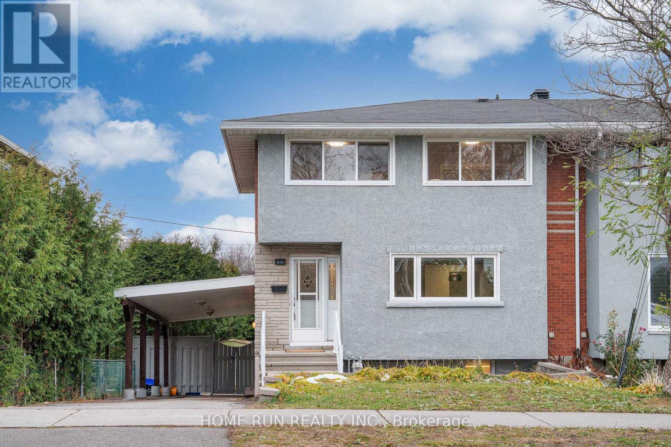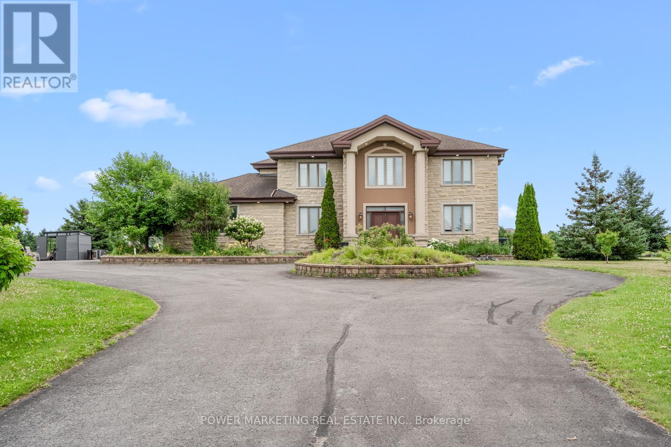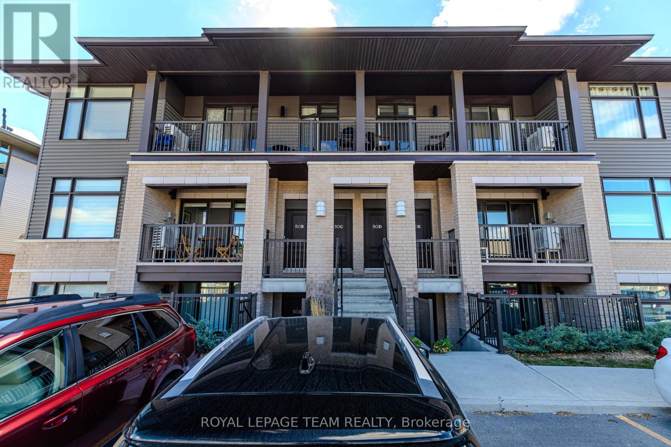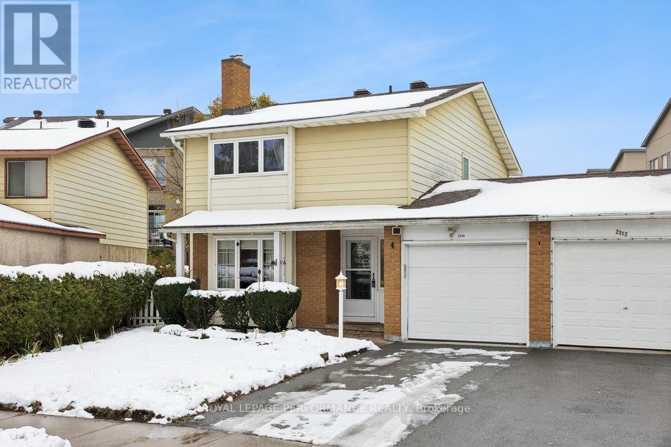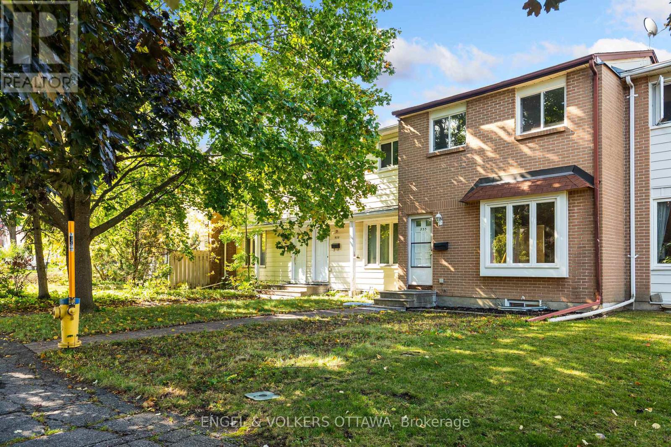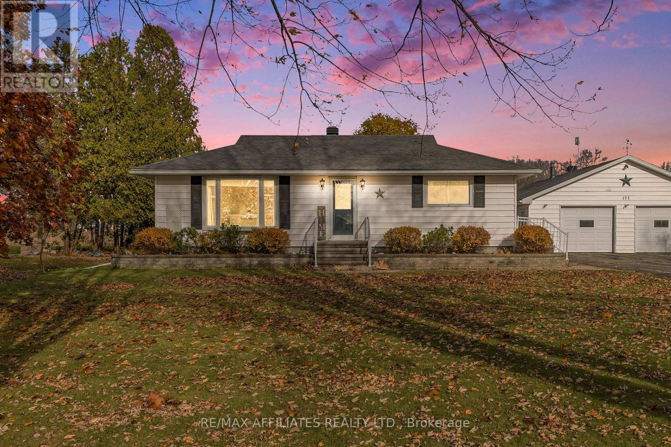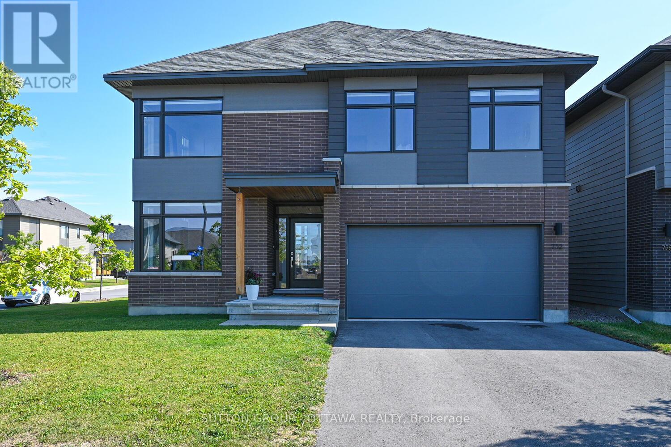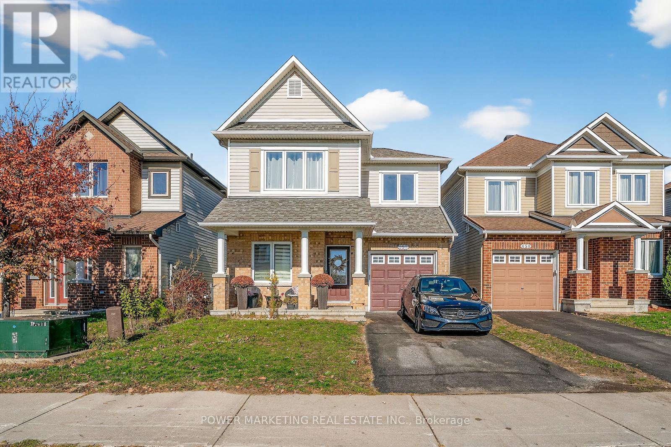57 Newcastle Avenue
Ottawa, Ontario
Welcome to 57 Newcastle Avenue - where family living levels up.Tucked into Kanata's sought-after High Tech community, this 4-bed, 4-bath single-family home delivers the space, updates, and backyard oasis today's move-up buyers are searching for. Thoughtfully improved since 2024, the home now features a brand-new pool liner (2025), a fully redesigned 3-piece basement bath (2025), upgraded lighting throughout, a refreshed laundry room, an upgraded basement wet bar, and a new electrical panel - all the upgrades that make life easier and a lot more comfortable.Step inside to a bright and airy main level with 9' ceilings, hardwood floors, California shutters, and an effortless open-concept layout. The living/dining area is anchored by a cozy gas fireplace, while the updated kitchen shines with stainless steel appliances, granite counters, extended cabinetry, and a handy appliance garage to keep your counters clean and clutter-free - a small detail that makes a big difference in everyday function. A practical mud/laundry room with garage access (insulated doors, side entry, and great storage) keeps busy households moving without the chaos. The gorgeous hardwood flooring continues throughout the second level. The spacious primary suite features a walk-in closet and an updated 5-piece ensuite. Three additional bedrooms and a full bath complete the family-friendly upper level.The finished lower level is an entertainer's dream - offering a generous rec room with gas stove, a stylishly upgraded wet bar, brand-new 3-piece bathroom, Murphy bed for guests, and loads of storage. Outside, the backyard is a true retreat: composite deck, stamped concrete patio, PVC fencing, hardtop gazebo, mature landscaping, and an in-ground, heated chlorine pool with a brand-new liner. And last but not least, new asphalt driveway 2025. It's turnkey outdoor living from day one. Located minutes from Kanata's tech hub, DND main campus, top schools, parks, shopping, and entertainment. (id:60083)
Engel & Volkers Ottawa
110 Mayer Street
The Nation, Ontario
Welcome to 110 Mayer Street, a beautiful home in Limoges, a vibrant and growing community. Perfectly located right off Highway 417, Limoges offers quick access to the city while maintaining a peaceful, small-town feel. Outdoor enthusiasts will love being next to the Larose Forest, a haven for hiking, biking, skiing, and more, while families can enjoy nearby Calypso Waterpark, one of Canada's largest summer playgrounds. The community also boasts top-notch amenities, including parks, trails, a modern sports complex, a health center, pharmacy services, and local schools. Limoges has a truly welcoming atmosphere. This home offers the perfect combination of tranquil country living and convenient access to everything you need - come experience the best of Limoges. Home features brand new kitchen (Oct25), new hardwood on main level, updated main bathroom with soaker tub, finished basement for extra living and recreation space or extended family living. (id:60083)
Royal LePage Team Realty
7051 Donwel Drive
Ottawa, Ontario
Welcome to 7051 Donwel Drive, a stunning custom-built bungalow, lovingly cared for by its original owners. Built in 2003, this spacious home combines comfort, practicality, and thoughtful upgrades throughout. The main floor features three bedrooms and two full bathrooms, alongside a cozy living room, a spacious dining area ideal for entertaining, and a family room with a gas fireplace-all flowing naturally into an eat-in kitchen that overlooks a beautiful deck and a serene backyard. The main living area also features hardwood flooring throughout, excluding the bedrooms. The lower level features two bedrooms, a full bathroom with heated floors, a workshop, and a 2nd cozy gas fireplace. This beautifully maintained property is complemented by practical updates such as a new roof in 2018, upgraded insulation in 2023, two sump pumps, a water softener, and a new water pressure tank in 2024. The property features an in-ground sprinkler system and a drip system for flower beds. The oversized attached garage is a standout feature, offering an insulated space with extra storage above, a third tandem bay located behind the main double-car garage, direct access to the basement, and a massive workshop complete with a hardwired compressor. Spacious and private backyard features two sheds, a fire pit, and beautiful gardens maintained by the owners. Additional highlights include central vac systems for both the home and the workshop, as well as a built-in safe on the lower level. Lying on one of Greely's best streets, this property combines charm and functionality. Book a showing today! (id:60083)
Royal LePage Performance Realty
2997 Linton Road
Ottawa, Ontario
Welcome to this inviting 2+2 bedroom, 2-bathroom home, ideally located in Ottawa's desirable Riverside Park South neighbourhood. Situated near McCarthy Road and Southmore Drive East, this residence offers easy access to schools, parks, shopping, and transit. Step inside to a bright and functional layout, featuring a spacious living/dining area perfect for family gatherings. The functional kitchen connects seamlessly into the dining space, creating a warm and welcoming atmosphere. Also on the main floor, you'll find two comfortable bedrooms, including a spacious primary, and a 4-piece bathroom. The fully finished basement adds incredible value, offering 2 additional bedrooms, an additional 4-piece bath, a dedicated laundry area, and flexible space perfect for teens, guests, or home office use. The large and beautiful backyard backs directly onto Linton Park, offering no rear neighbours, enhanced privacy, and a peaceful view - an ideal setting for relaxing, entertaining, or watching the kids play. Parking is a breeze with a built-in 1-car garage plus a driveway that accommodates 2 additional vehicles, providing ample space for families and visitors. This is a rare opportunity to own a spacious, updated home in a family-friendly neighbourhood with all amenities close by. New heat pump installed in 2024. Extras include: Heat Pump, all windows, energy audit, garage floor, foundation repairs, shingle replacement + reinforcement of 2 by 4's under roof, and new garage door - all completed in 2024. 24 hours irrevocable on all offers. (id:60083)
Exp Realty
376 Britannia Road
Ottawa, Ontario
Completely renovated 4+1-bedroom semi on a rare 37x100 lot with finished walkout basement! Close to Ottawa River, Britannia Park, Bayshore Mall, Hwy 417 & top restaurants. Enjoy exceptional privacy with tall cedar hedges in the spacious backyard. Inside, discover a chef's dream kitchen featuring newly installed high-end painted hardwood cabinets (not MDF) in white with sleek black square handles, grey-veined Calacatta marble quartz countertops & brand-new appliances. Modern bathrooms are completely redone, with the main bath showcasing white marble-look porcelain tiles with elegant grey veining, black hardware, a rain shower head & handheld. Updated LED lighting throughout. Durable waterproof LVP flooring on both main floor & basement. No knee walls-hardwood handrails throughout add a refined touch. The walkout basement already includes a bedroom, living room & full bathroom-easily convertible to a legal second dwelling unit by adding a kitchen in the existing cold room. The home features three exterior doors, offering flexibility for multi-use living. The oversized backyard provides ample space to build a detached 2-car garage or create a private outdoor oasis. Existing carport fits two cars tandemly, plus a third on the driveway. Located in a high-demand rental area with potential income of approx. $3,500/month in current condition-plus significant upside with a second dwelling unit. A true turnkey home offering space, style & future potential in a prime location! 24 hours irrevocable on the offers. (id:60083)
Home Run Realty Inc.
501 Winnards Perch Way
Ottawa, Ontario
Live in luxury! This beautiful and Sun-Filled custom built home is located in Manotick Ridge Estates On a premium corner landscape lot offering you 6 bedrooms 4 bathrooms, Main floor family room & guest room, Great open concept Granite Kitchen With plenty of cupboards , Cathedral ceilings, 9 feet ceilings, 2nd floor offers A big main bedroom with walk in closet and a 4 piece bathroom Large size bedrooms and a great laughs for your relaxing time, professionally Finished lower level great for your in laws with two bedrooms Full washroom & second family room and lots of storage space, This great home was being renovated in 2022, new waters sprinkler system 2022, New water pump in 2025, new C/Air 2022 and much more! Easy access to Ottawa downtown and all the amenities! See it today! (id:60083)
Power Marketing Real Estate Inc.
D - 50 Jaguar Private
Ottawa, Ontario
VALUE FOR YOUR MONEY! This stunning upper-end 2 bedrooms, 2 FULL bathroom condo boasts an enviable layout, abundant natural light, and premium amenities. Enjoy the open-concept kitchen with stainless steel appliances, pantry, and in-unit laundry. The master bedroom impresses with an ensuite bathroom and spacious walk-in closet. Large windows and a expansive balcony invite the outdoors in, perfect for entertaining or unwinding. Dedicated parking and storage add convenience. Located near transit, shops, parks, highly rated schools and trails, this property offers the ultimate blend of style and functionality. Don't miss out schedule a viewing today! (id:60083)
Royal LePage Team Realty
2314 Cotters Crescent
Ottawa, Ontario
Welcome to this well-maintained semi-detached home in a sought-after family-friendly neighbourhood. Located within close proximity to Hunt Club, the Ottawa Airport, shopping, schools, and recreation, this property blends comfort, convenience, and practicality. The main-level living and dining rooms are beautifully accented by cherry hardwood flooring and a charming natural gas fireplace. The upper level boasts four spacious bedrooms, including a primary bedroom featuring a large walk-in closet for plenty of storage. Both bathrooms have been recently renovated, offering a fresh and modern feel. The kitchen is thoughtfully designed with a functional layout, ample counter space, and large south-facing windows that fill the room with sunlight-perfect for cooking, entertaining, or simply enjoying your mornings. The partially finished basement offers flexibility with a spacious recreation room already in place. The layout provides excellent potential for renovations, whether you're looking to create a home office, extra storage, or additional living space. Oversized pie shape rear backyard, new natural gas high-efficiency furnace, and new central air conditioning. Location, whether you're a growing family or looking for a home with room to personalize and expand, this charming property holds incredible potential. It's ready for you to move in and make it your own! (id:60083)
Royal LePage Performance Realty
933 Greenbriar Avenue
Ottawa, Ontario
Welcome to this well-maintained freehold garden townhome featuring 4 comfortable bedrooms and 2 full bathrooms. The interior has been freshly painted throughout, giving the home a bright, move-in ready feel. Outside, recent landscaping adds to the curb appeal and provides a tidy front entry and a backyard ideal for relaxing, gardening, or entertaining.This property offers two convenient surface parking spots and a practical layout with plenty of storage. Its location is hard to beat: close to Carleton University, public transit, shopping, and everyday amenities. With strong rental potential, it's equally appealing for investors. At the same time, the combination of freehold ownership and manageable size makes it an excellent starter home for anyone looking to settle into a welcoming neighbourhood. (id:60083)
Engel & Volkers Ottawa
177 County Road 29 Road
Elizabethtown-Kitley, Ontario
Welcome to 177 County Road 29 in Frankville, where country charm meets modern comfort. Just 20 minutes north of Brockville, this beautifully updated 3 bedroom, 1 bath home sits on a peaceful 0.35 acre lot with a fully fenced backyard, perfect for kids, pets, and relaxing evenings outdoors. Step inside to find thoughtful updates throughout, including a freshly finished basement (2023) with a cozy electric fireplace, an updated bathroom (2019), and a bright sunroom off the primary bedroom. Major upgrades ensure peace of mind with a new submersible well pump (2024), furnace and ductwork (2017), natural gas conversion (2021), central air (2017), and a brand-new back deck (2025).The real showstopper is the heated 27' x 52' detached garage which is ideal for hobbyists, storage, or anyone in need of serious workspace. Plus an additional 10' x 14' shed for all the extras. Warm, efficient, and move-in ready, this property offers the perfect blend of rural tranquility and modern convenience. (id:60083)
RE/MAX Affiliates Realty Ltd.
732 Wooler Place
Ottawa, Ontario
NEW PRICE - PRICED TO SELL! This home offers INCREDIBLE VALUE for an HN-built property. With its luxury upgrades, soaring ceilings, natural light, and unbeatable location, 732 Wooler is more than a house; it's a home designed for modern family living. Model is the highly sought-after Kenson, crafted by one of Ottawa's top firms, Simmonds Architecture. Perfectly positioned on a premium corner lot in Findlay Creek, it's been extensively upgraded with over $130K of luxury features, blending modern style, thoughtful design, and generous living space. Inside, you'll find 4 bedrooms & full laundry room upstairs, a main floor office, a fully finished basement, a double-car garage, and ample storage. The chef's kitchen is a true showpiece, featuring Bosch Benchmark and 800 Series appliances, built-in fridge, induction cooktop with WiFi AutoChef, 30" wall oven, slide-out professional hood fan, and fully integrated dishwasher. Finishes include quartz counters, a full-slab backsplash, and a French EuroCave 44-bottle wine fridge - a dream setup for any entertainer. Natural light floods the home thanks to its abundance of windows and soaring ceilings in the living room, anchored by a striking floor-to-ceiling gas fireplace. Details like upgraded tiles in the entrance, mudroom, and all three bathrooms, double sinks in both the ensuite and second bath, & walk-in closets in the 2nd and 3rd bedrooms add everyday luxury. The primary suite and living room accent walls, custom hardwired electric blinds, and modern glass railings elevate the design even further. The finished basement offers an ideal entertaining area, a rough-in for a 4th bathroom, and plenty of storage. The home is pre-wired for alarm and includes a rough-in for central vac for added convenience. Located within walking distance to Starbucks, Canadian Tire, McDonalds, Tim Hortons, LCBO, FreshCo & more. Fred Barrett (Leitrim) Rink, excellent schools, parks, trails, & sports fields all minutes away - this home has it all (id:60083)
Sutton Group - Ottawa Realty
657 Clearbrook Drive N
Ottawa, Ontario
Welcome to 657 Clearbrook Drive! A beautifully updated 2012 Minto Hudson model ideally located across from Panda Park. This single-family home offers 3 bedroom and 2.5 bathroom with numerous upgrades through out. The main level features a den, powder room, and a bright open-concept living area with large windows and pot lights. The modern kitchen includes a spacious island and an eat-in area overlooking a fully fenced backyard. Upstairs, you'll find a primary suite with a 4-piece ensuite and walk-in closet, along with two additional bedrooms and a main bath. Upgrades (2021): New flooring, renovated bathrooms and kitchen, added living room window, and updated railings. Close to Riocan Mall, Strandherd Crossing, schools, and all Barrhaven amenities. (id:60083)
Power Marketing Real Estate Inc.

