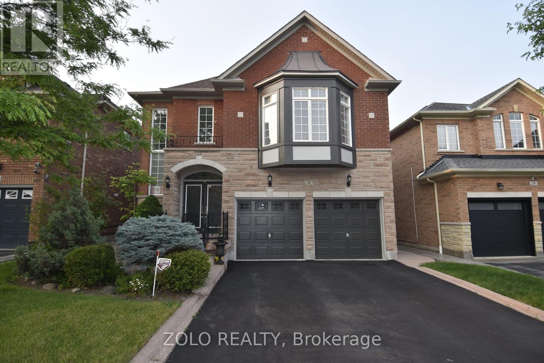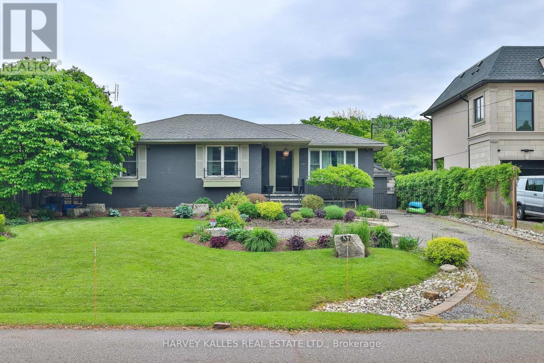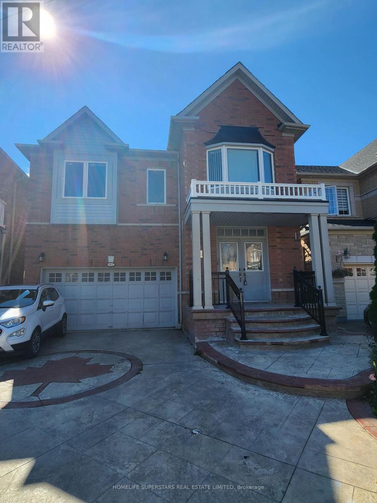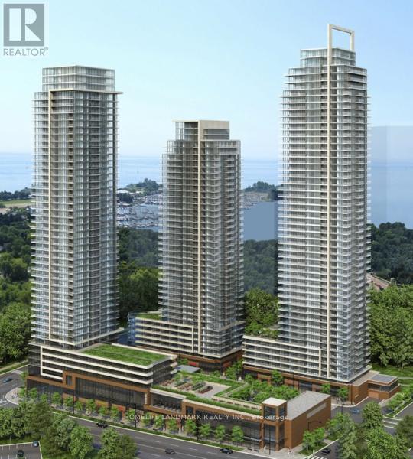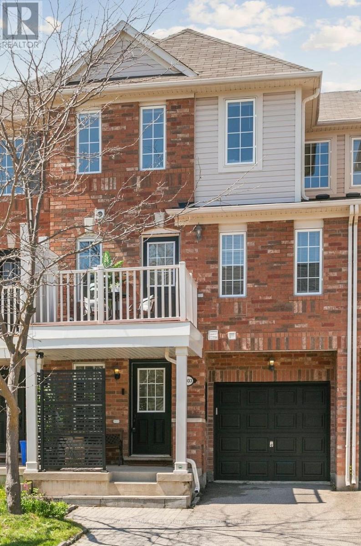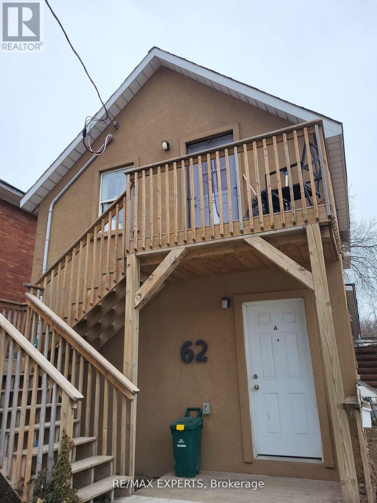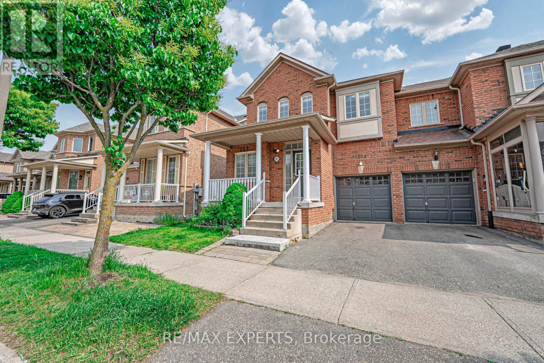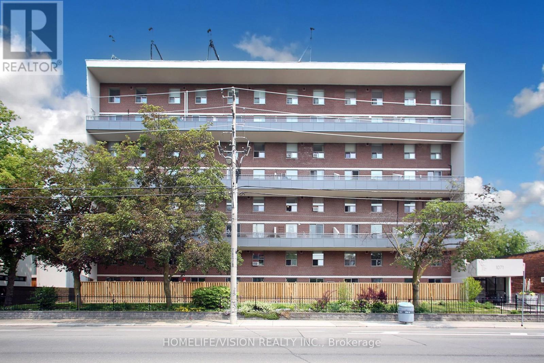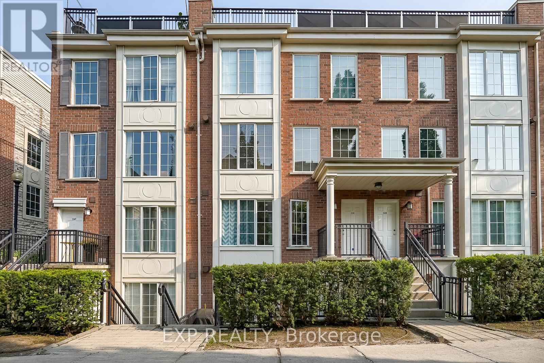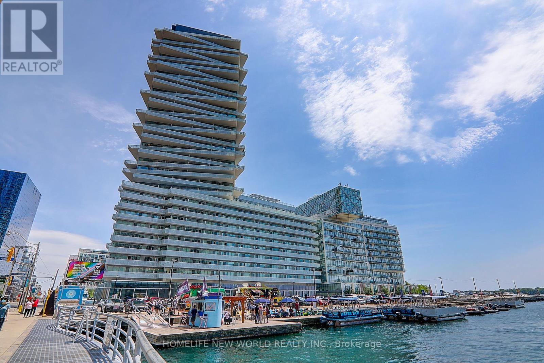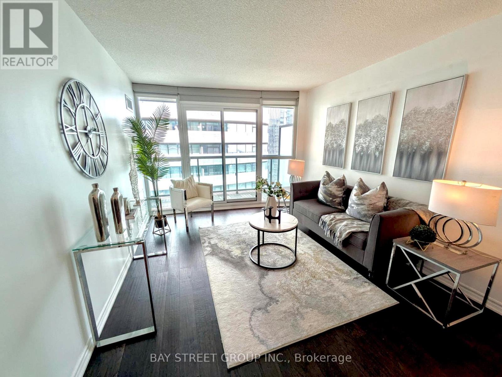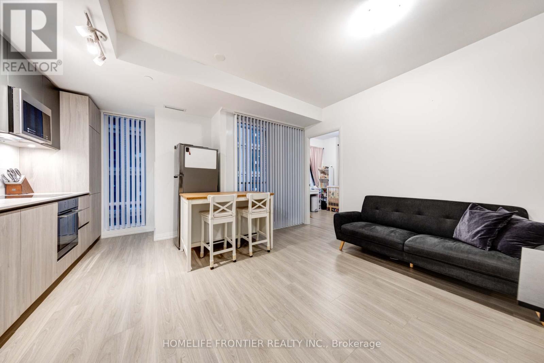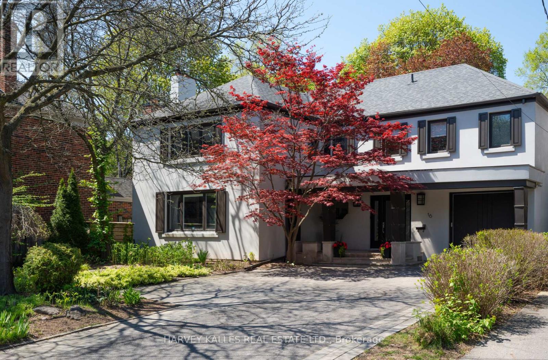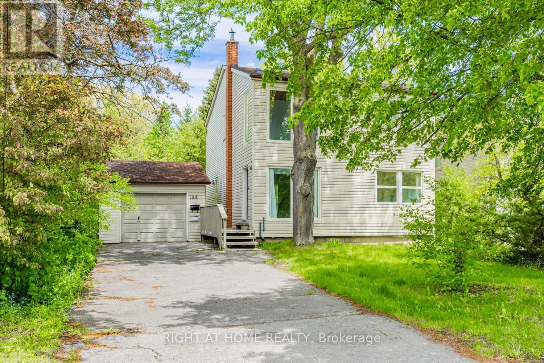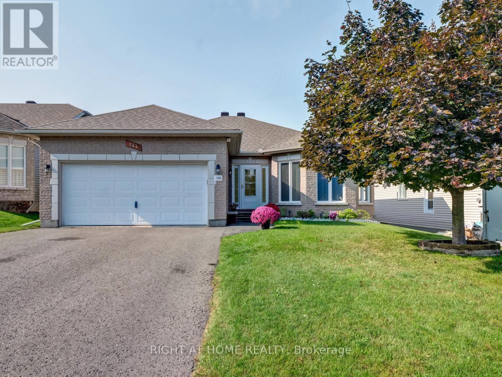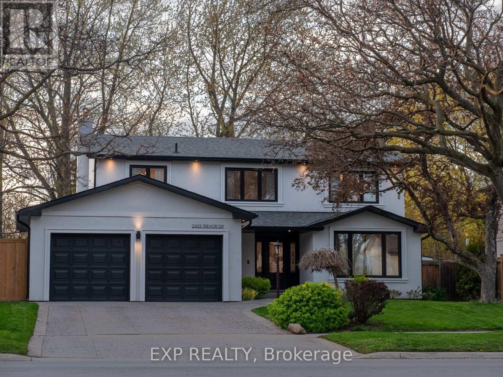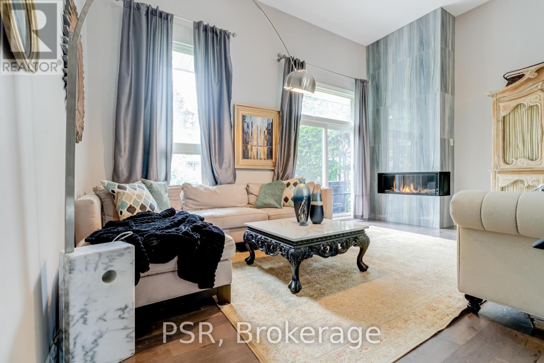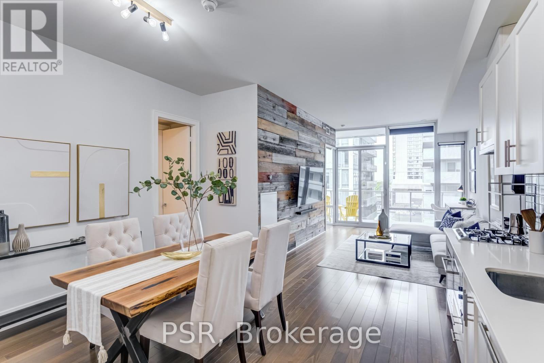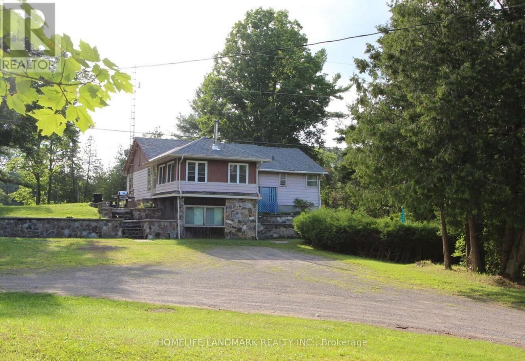833 - 36 Via Bagnato
Toronto, Ontario
Beautiful 3 Bed, 3 Bath Top Floor Unit At Treviso 2 With 953 Sqft Of Functional Living Space. Unbeatable Location Just Steps From 24Hr TTC (Bus 29, 52), Lawrence West Station, Yorkdale Shopping Centre, Major Retail Stores, 24/7 Shoppers Drug Mart, Daycare, Grocery Stores, Highway 401/400/Allen, Columbus Centre, And Much More. A Rare Find You Wont Want To Miss! This Sun-Drenched Unit Faces The Park & Features Floor-To-Ceiling Windows, An Open Concept Layout, Primary Bedroom with 4-Piece Ensuite Bath, Ensuite Laundry, Full Kitchen With An Island & Tons Of Cabinetry. Located In A Well-Designed Building With Stunning Italian-Inspired Architecture And Top-End Amenities Including 24Hr Security, Gym, Sauna, Party Room, Library, Visitor Parking & A Roof Top Terrace. The Terrace Offers A Tranquil Escape With An Outdoor Pool, Hot Tub, Three BBQ Stations, Ample Seating, Lush Greenery, And Is Perfect For Hosting Guests, Events, Or Simply Relaxing. This Home Is Perfect For Families With Kids Or Smart Investors Looking For A High-Demand Location. Spacious Bedrooms, Plenty Of Natural Light, And A Comfortable Flow Make It Ideal For Everyday Living. (id:60083)
RE/MAX Experts
22 Showboat Crescent
Brampton, Ontario
Welcome to 22 Showboat Cres located in sought-after community of Lakelands Village. This prime location is minutes from the highway 410. Centrally located to parks, places of worship and medical facilities. This home boasts 3,274 sq feet of above-grade living space with approx. 1,400 sq ft of addn'l living space in a professionally finished basement. The basement has a large size bedroom, a sitting and dining area, a kitchen and a 3pc bathroom, making this the perfect property for a multi-generational family. Entering through the dbl door entry of the home, you are greeted to a oak staircase taking you to the second floor. The open-to-above foyer gives you a view 17 feet up. The first floor features gleaming strip hardwood flooring and ceramic tiles, with a practical layout and a fresh coat of paint that will satisfy even the most discerning buyers. Walking from the main entrance, you are greeted with a large, combined living and dining room area and an office complete with french doors. At the back of the house you are treated to a large kitchen and breakfast dining area that leads out to the backyard through a the patio door. The family room features a gas fireplace. As you head upstairs, you have a bonus media room with a huge bay window, overlooking the front of the house. The 2nd flr features 4 practial sized bdrms. The primary bedm is large and has a 5pc ensuite washroom, with 2 separate vanities and counter space. Two other bedrooms share a Jack and Jill, 3 pc washroom, while the last bdrm shares access to the 3pc guest washroom. The exterior of the home feature stone accents over brick and a double garage and asphalt paved driveway with room for 4 cars. LA is related to the sellers. See attached disclosure. LA, LB nor Sellers warrant the retrofit status of the basement. Buyer/Buyer's agent to verify all measurements and dimensions (id:60083)
Zolo Realty
59a Westona Street
Toronto, Ontario
Exceptional Semi-Detached Home in Prime Location!Discover this custom-built semi-detached gem, a rare find in a highly sought-after neighborhood! Built in 2014, this impeccably maintained home offers over 2,065 sqft of above grade and 465 Sq Ft Basement making it one of the largest on the market. Spacious & Versatile Layout: Large entertainer's kitchen, custom shutters throughout, private fenced, deep backyard featuring interlocking, manicured lawn, and gas BBQ hookup Bright & open living space with bay windows and a dedicated work-from-home office area. Family-sized kitchen with soaring 14-ft ceilings, granite counters, stainless steel appliances, ample cabinetry, and a casual breakfast bar, seamlessly flowing into a spacious dining area with a charming Juliette balcony ideal for entertaining! Solid oak hardwood floors, iron picket staircase, porcelain tiles, and pot lights throughout for effortless style and maintenance. Luxurious Bedrooms & Baths:Primary retreat with bay window seating, walk-in closet, and a spa-like 6PC ensuite with skylight.Two additional sunlit bedrooms share an upgraded 4PC bath. Unbeatable Location: Just 4-min drive to UP Express and 15-min walk to GO Train reach downtown in under 13 minutes! 15 mins to airport! Enjoy nearby shopping, schools, parks, ice rinks, tennis courts, Humber River Trail, golf courses, and more. Move in today and experience the best in modern living! (id:60083)
Century 21 Fine Living Realty Inc.
437 Seaton Drive
Oakville, Ontario
Set on a serene lot in the heart of Bronte West, 437 Seaton Drive is a beautifully maintained bungalow that blends timeless character with thoughtful modern updates. This 3-bedroom home features hardwood flooring, a finished basement, and elegant touches that create both warmth and functionality. The inviting living room showcases a stone-clad electric fireplace with integrated outlets ideal for your entertainment setup while the bright, well-equipped kitchen is perfect for even the most avid chef, enhanced by stylish pot lights and a seamless connection to the backyard. Step outside to a manicured garden, stone patio, and tranquil gardening pond, all framed by mature cedar hedges and a fully fenced yard for exceptional privacy. A detached garage with coach doors and 60-amp service adds versatility and curb appeal. Major updates include a new sump pump, a 6-year-old furnace, and an 8-year-old roof giving you peace of mind for years to come. Ideal for families, professionals, or downsizers or for those dreaming to build their own custom home on this generous lot. Live a peaceful lifestyle close to the lake, trails, and top-rated schools. Surrounded by Multi million dollar homes. A back entrance offers easy access to the backyard and to the lower level. (id:60083)
Harvey Kalles Real Estate Ltd.
14 Beckenham Road
Brampton, Ontario
Well Kept Luxury Home, Dd Entrance, 9 Ft Ceiling On Main, Spacious 4 Br & 3 Full Wr On 2nd, Functional Open ConceptLayout, Upgded Inviting Kitchen With Custom B/Splash, Hw On Main & Upper, Oak Staircase, Custom Drapery. Cali Shutters, Wrap AroundStamped Concrete, Prestigious Valleycreek Area, Walkable To Ravishing Park, Ravine, Reputed School, Plaza. Beautiful, Prof. Fnshd Bsmt With 1 bedroom, Upgrded Kitchen, 3Pc Bath. Potential To Build Side Ent. (id:60083)
Homelife Superstars Real Estate Limited
3339 Victory Crescent
Mississauga, Ontario
Prime Location with Income Potential! Nestled in one of the area's most desirable neighborhoods, this spacious 5-level backsplit sits on a premium corner lot and features 4+2 bedrooms, offering exceptional versatility for extended families or savvy investors. The upper level includes 4 generously sized bedrooms and a beautiful eat-in kitchen complete with recently upgraded stainless steel appliances. This home is ideal for multi-generational families or those looking for rental income potential. The basement units feature a shared kitchen, two spacious bedrooms, and separate side entrances for added privacy (Triple-A basement tenants willing to stay ). Outside, enjoy a concrete walkway leading to a private backyard complete with a shed for storage and plenty of room for entertaining and family gatherings. Located just minutes from Pearson International Airport and major highways (427, 401, 407), and within walking distance to the Malton GO Station, places of worship, schools, shopping, grocery stores, and parks. Dont miss out, this home is priced to sell! (id:60083)
Right At Home Realty
906 - 2212 Lake Shore Boulevard W
Toronto, Ontario
Excellent, well-maintained condo in the beautiful lakeside area of Mimico. Brightly lit rooms with 9 ft tall floor to ceiling windows in the living room and bedroom. Kitchen equipped with granite countertops and energy star stainless steel appliances including fridge, stove, microwave, as well as a washer and dryer. Hardwood flooring throughout the unit, and a walk-out balcony with a stunning view. Building includes fantastic amenities, such as a gym, hot tub, sauna, pool, meeting and games rooms, and much more. Minutes to the Gardiner and 427. (id:60083)
Homelife Landmark Realty Inc.
2042 - 3043 Finch Avenue W
Toronto, Ontario
Perfect Opportunity in Toronto! Whether you're a first-time home buyer, savvy investor, or looking to upsize, downsize, or earn rental income, this is the one you've been waiting for! Townhouse with 2 Bedrooms + Versatile Den, 2 Washroom, and other Features: Granite Countertops & Granite Backsplash, Additional Parking Available! see MLS: W12179051, Prime Toronto Location, only few steps away from TTC and future LRT, Move-in ready, Don't Miss Out on This Gem! (id:60083)
Royal LePage Associates Realty
3043 Finch Avenue W
Toronto, Ontario
Parking space for sale, in Toronto, North York, Islington and Finch (id:60083)
Royal LePage Associates Realty
3033 Drumloch Avenue
Oakville, Ontario
This lovely 3-bedroom townhouse sits in the heart of Bronte Creek, one of Oakville's most friendly and peaceful communities. Whether you are starting a family or looking for a calm, welcoming place to live, this home checks all the boxes. Inside, you will find a bright open layout with a spacious living and dining area that leads to a private patio a perfect spot to relax with your morning coffee or enjoy some fresh air. The kitchen has been nicely maintained and flows smoothly into the living space, making it easy to cook, chat, and connect. The home was painted in fall 2024, lighting done in 2025, AC changed in 2022 giving altogether it a fresh and clean feel. You will also find beautiful hardwood floors, a cozy main-floor den/home office, and plenty of space for everyone. Living here means you're just minutes away from top-rated schools, scenic trails, a fun splash pad, shopping, highways, transit, and Oakville Trafalgar Hospital. (id:60083)
Royal LePage Real Estate Services Ltd.
58 Leeward Drive
Brampton, Ontario
Welcome to 58 Leeward Dr, located in the highly coveted "L" Section. This exceptional home offers a perfect blend of luxury and thoughtful design. Upon entering, you are greeted by a grand foyer that leads to separate living and family rooms, along with a formal dining room each space thoughtfully designed for both elegance and functionality. The chef's kitchen, equipped with high-end appliances, crown molding, and custom porcelain tiles, is a true highlight. Engineered hardwood floors flow through the main and second levels, while the basement features custom 32 x 32 porcelain tiles. A skylight fills the home with natural light as you ascend the stairs, leading to the master suite, complete with a sitting area for ultimate relaxation. The additional bedrooms are generously sized with custom washrooms and closets, offering maximum comfort and luxury. The professionally finished basement is an incredible bonus, with the potential to serve as an in-law suite. It includes a bar and kitchen ideal for entertaining or multi-generational living. Outside, the fully landscaped backyard with a charming gazebo is perfect for gatherings or quiet relaxation. walking trails, parks, schools, shopping, and major highways, this home offers both luxury living and a prime location. Don't miss out on this unique opportunity! (id:60083)
Kingsway Real Estate
62 West Street S
Orillia, Ontario
This Is Your Opportunity To Own A Legal Triplex Located In Downtown Orillia! This Triplex Is Just Steps Away From Lakehead University, Many Restaurants, Amenities, Shops And Laundromat. Quick Access To Major Highways & Other Forms Of Transportation Including Bus Routes. With c4i Zoning, Further Development May Be Possible! All Units Are One Bedroom w/ One Bathroom. (id:60083)
RE/MAX Experts
66 Toronto Street S
Uxbridge, Ontario
Step into the perfect blend of historic charm and modern comfort with this beautiful, family-sized home in the heart of Uxbridge. Thoughtfully updated with todays conveniences, this home still captures the warmth and character of 1800s downtown architecture. Inside, you'll find three bedrooms, a dedicated home office, an updated 4 piece bathroom, a generous eat-in kitchen, main floor laundry, and a large enclosed front porch ideal for relaxing year-round. Located within walking distance to the vibrant historic core of Uxbridge, you're just steps away from charming shops, banks, the library, local bakeries, restaurants, the iconic Roxy Theatre, and picturesque parks. Plus, Uxbridge Public School is conveniently located just one street behind. Roof 2018, AC 2019, Shed 2020, Upstairs Flooring 2023, Stove 2024 and Kitchen Flooring 2025. (id:60083)
Urban Avenue Realty Ltd.
809 - 273 South Park Road
Markham, Ontario
Freshly Painted and Meticulously Maintained 2-Bedroom Condo Features Two Full Bathrooms and 5 Star Amenities in a Prime location. Unit 809 has it all! This spacious and 2 bedroom unit boasts one of the largest and most functional layouts in the building offering exceptional comfort and flexibility. Perfectly situated near top dining, shopping, and transit, it provides the ideal blend of convenience and luxury. Step inside to a bright, open-concept living area with generously sized bedrooms, ample closet space, and modern finishes throughout. The formal dining room can easily be converted into a den or third living space, adding even more versatility. The primary suite includes a large walk-in closet and private en-suite bathroom, while the second bedroom features a custom-built office setup complete with a glass-top desk, shelving, and drawers perfect for remote work. Enjoy two side-by-side, conveniently located parking spots, a rare and valuable feature. Unwind in the large park next door, which offers sports courts, walking trails, a playground with splash pad, and covered picnic areas ideal for families and outdoor enthusiasts. Residents of this well-managed building enjoy luxury-grade facilities including a state-of-the-art fitness center, resort-style pool, 24-hour concierge, secure parking, and beautifully landscaped common areas. Whether you're a first-time buyer, downsizer, or seeking a low-maintenance lifestyle, this turnkey condo truly offers it all. Don't miss this rare opportunity to own one of the best units in one of the city's most desirable communities! (id:60083)
Right At Home Realty
41 Grand Oak Drive
Richmond Hill, Ontario
Beautiful and Bright Premium Lot! Backs onto Grovewood Park, offering private space and a desirable south-facing view. This stunning home features an open-concept design with 9 feet ceilings and hardwood floors on the main level. Elegant crown molding throughout adds a sophisticated touch. The custom kitchen boasts granite countertops, a stylish backsplash, and built-in appliances. All bathrooms are finished with granite countertops. Pot lights throughout enhance the modern ambiance.The expertly finished basement includes a spacious great room, two bedrooms, and a 4-piece bathroom. Main floor laundry with direct access to the garage adds convenience.Ideally located near Oak Ridges Moraine, parks, shopping, public transit, community centers, and libraries. A perfect blend of comfort and accessibility. (id:60083)
Sotheby's International Realty Canada
187 Hopecrest Road
Markham, Ontario
Welcome To 187 Hopecrest Rd - An Exceptional End-Unit Townhome In The Prestigious Cachet Neighbourhood That Truly Feels Like A Semi! Situated On A Well-Sized Lot (28.77 x 98.43 Ft) On A Quiet, Family-Friendly Street. Features A Bright Open-Concept Main Floor With 9-Ft Ceilings, Coffered Living/Dining Ceilings, And A Modern Kitchen With Quartz Countertops And Stainless Steel Appliances. The Inviting Family Room Includes Pot Lights And A Cozy Fireplace, Perfect For Relaxing Or Entertaining. Upstairs Offers Three Spacious Bedrooms With Designer Flooring Throughout. The Large Finished Basement Provides Flexible Space For A Home Office, Gym, Playroom, Or Media Room. Enjoy A Private Interlocked Backyard With Professional Landscaping And Direct Garage Access. Close To Top-Ranked Schools, Hwy 404/407, Parks, Plazas, And All Essential Amenities. This Is More Than A Home - It's A Rare Opportunity In One Of Markham's Most Sought-After Communities. Don't Miss Your Chance To Own This Upgraded Gem In Cachet! (id:60083)
RE/MAX Experts
6600 King Vaughan Road
Vaughan, Ontario
Peaceful 11.59 acre property on sought after King Vaughan Road in Rural Kleinburg. This Professionally Landscaped Bungalow Offer The Perfect Blend Of Luxury And Country Living, Featuring 3+1 Spacious Bedrooms, 3 Updated Bathrooms, And A Fully Renovated Main Floor With Upscale Kitchen, Granite Countertops, Stainless Steel Appliances, Custom Doors, Trim And Crown Moulding Throughout. Partially Finished Basement And Fully Renovated Large Laundry Room. Enjoy Seamless Indoor/Outdoor Living With A Beautiful Stone Patio And Custom Outdoor Kitchen- Ideal For Entertaining! A 1500 sq/ft Workshop And A 6 Car Garage Offer Abundant Space For Hobbies, Storage Or Equipment. The Gravel Yard Adds Functionality, While The interlock Driveway With 2 Separate Entrances Provides Convenient Access To Both The Home and The Workshop. New Roof 2024. Furnace and A/C replaced In The Last 5 Years. Pride of Ownership Shines Throughout This Elegant And Versatile Retreat- Just Minutes From Charming Kleinburg Village. (id:60083)
RE/MAX West Realty Inc.
Ren/tex Realty Inc.
60 Rosshaven Crescent
Vaughan, Ontario
Welcome To Your New Home At 60 Rosshaven Crescent In The Heart Of Woodbridge! Only Three Years Old, This Home Features Over 3,500 Square Feet Of Finished Living Space & Is Luxuriously Upgraded On The Outside & On The Inside! The Exterior Features Brand-New Modern Garage Doors, Upgraded Light Fixtures, Upgraded Stone Facade, Upgraded Entry Doors & Security Cameras. As You Enter The Home, You Are Met With A Grand Foyer W/ A Large Closet & An Upgraded Powder Room. Features Include Smooth Ceilings Throughout, 10 Ft. Ceilings On The Main Floor With Nine (9) Feet On The Second Floor, Built-In Speaker System, Upgraded Tiles Throughout, Upgraded Hardwood Floors Throughout, Upgraded Light Fixtures, Fully Upgraded Designer Kitchen With A Large Kitchen Island Featuring Waterfall Slabs, Built-In Kitchen Appliances, Custom Kitchen Backsplash, Gas Stove-Top, Built-In Espresso Machine, Undermount Lighting, Matte Black Finishes & More! Equipped With A Formal Dining Room As Well As A Breakfast Area That Seats 10 Persons Comfortably. The Breakfast Area Has Upgraded Coffered Ceilings & The Great Room Has Waffle Ceilings. With Upgraded Designer Light Fixtures & Pot Lights Located Throughout, This Home Is Well Lit. The Basement Is A Lookout & As Such, It Has Oversized Windows. This Home Comes Equipped With An HRV. Host & Lounge In Your Private, Professionally Finished Garage Featuring A TV, Soundbar, Epoxy Finished Floors & Matte Black Fans. 8 Ft. Doors Throughout, Upgraded Baseboards, Finished Walk-In Closet, Upgraded Bathrooms, Upgraded Laundry Room & Zebra Blinds, Simply Highlight The Luxurious Nature Of This Home. Backyard Is Conveniently Shaped & Fenced On All Sides, Ready For Your Designs. This New Community Is One Of A Kind & Features A Bridge Connecting The Communities & Is Surrounded By Nature. Book Your Private Tour Today! (id:60083)
RE/MAX Experts
25 Sydney Circle
Vaughan, Ontario
Welcome to Spacious Freehold End-Unit Townhouse Built By Treasure Hill. Airy Sun-filled South View With Upgraded High End Details Throughout. 2262 Sf of Total Living Space. Stunning Open Concept With 10' Smooth Ceiling On Main Floor And 9' On 2nd Level. Freshly Painted. Modern Light Fixtures & Pot Lights Throughout. California Shutters And Roller Shades For All Windows. European-Inspired Kitchen With Large Waterfall Counter Top and Custom Backsplash. Smart Touch Screen Fridge Brings Cooking Experience. Abundant Natural Sun Filled Living Area For Family Enjoyment. W/O Dining Rm To Deck. Master Bedroom With 5Pc Ensuite & Oversized Walk-In Closet W/ Window. Finished Ground Floor Offers Additional Bedroom W/ 2Pc Ensuite And Heated Floor. Separate Entrance For Potential Income. Directly Access To Large Size Garage. Minutes From Hwy 400, Shops, Public Transit, Schools, Wonderland, Vaughan Mills, & Much More! (id:60083)
Homelife New World Realty Inc.
126 Spruce Avenue
Richmond Hill, Ontario
ATTENTION BUILDERS, INVESTORS, OR TO HOMEOWNERS WHO ARE LOOKING TO BUILD YOUR DREAM HOME IN THE FUTURE IN A PRIME AREA OF RICHMOND HILL. THE DIMENSIONS OF THE LOT 50 X 241 FEET ALLOW FOR A VARIETY OF ARCHITECTURAL DESIGNS, ACCOMODATING BOTH EXPANSIVE SINGLE-FAMILY HOME AND MULTI-UNIT DWELLINGS. THE FULL-SERVICE NATURE OF THE PROPERTY ENSURES THAT ESSENTIAL UTILITIES AND SERVICES ARE READILY AVAILABLE, FACILITATING A SMOOTH CONSTRUCTION PROCESS. -------------------------------------------------------------------------------------------------Welcome to 126 Spruce Avenue in the sough-after "South Richvale" neighbourhood, where your dream home awaits among many multi-millions dollar homes. This home has been lovingly cared by the original owner, it's a place where memories are made and cherished. Situated on a generous 50 ft x 241 ft deep lot, this home boasts a huge backyard with mature trees surrounding that is perfect for outdoor gatherings, gardening, or simply enjoying the tranquility of nature. As you step inside, you will be greeted by almost 3000 Square Feet of fully finished living space. Each room is well-maintained, reflecting the pride of ownership that the current owner has put into this home. Whether you are looking for a place to settle down, or an investment opportunity, or to build your dream home, this property checks all the boxes. Don't miss out on the chance to make this beautiful property your own. Your dream home is waiting for you! It is a place where you can create a lifetime of memories. (id:60083)
Royal LePage Your Community Realty
12a Kenmore Avenue
Toronto, Ontario
Welcome to this spacious 2 storey all brick well maintained 4+3 Bedroom 3 Bath Semi-Detached with a finished basement in the heart of Clairlea-Birchmount. Featuring a rare mid-level family room and a main floor spacious bedroom (or office space) for your convenience. This home is a perfect option for multi-generational living, offering a finished basement with a separate entrance for extended family or rental income. New flooring throughout ,freshly painted top to bottom with natural colours, quality pot lights in all levels and bedrooms. This home is an excellent opportunity for first time home buyers looking for basement rental income support or for Investors looking to generate multi-level Income to maximize return on their investment. Prime Location! Just minutes to top schools, shopping plazas, places of worship, and convenient public transit access for a short commute to downtown and Much More! (id:60083)
Right At Home Realty
67 Dadson Drive
Clarington, Ontario
67 Dadson, located in a desirable Bowmanville neighborhood. Discover the perfect blend of style and functionality in this beautifully renovated detached home. Featuring a large open concept living room with pot lights throughout main floor. 3 spacious bedrooms and 3.5 baths with a fresh, contemporary ambiance and new vinyl flooring flowing seamlessly throughout the home with approximately 1830 Square Feet of Finished Space! The Oversized Garage provides plenty of space for a vehicle and storage or Work space. Natural light streams through new zebra blinds, adding a touch of elegance and privacy. The entire space has been freshly painted in a neutral palette, providing a blank canvas for you to add your personal touch. The finished basement expands your living area, ideal for a home theater, gym, or playroom. Upstairs, the bedrooms offer comfort and tranquility. The master suite includes a private ensuite bathroom and a large Walk in Closet. Outdoors, the property boasts a well-maintained yard, nicely landscaped, and a gas hookup for BBQ. This home is move-in ready and waiting for you to create lasting memories. Don't miss the opportunity to own this gem in a fantastic location close to shopping, schools, hospital, parks, restaurants and more! ** This is a linked property.** (id:60083)
Homelife/miracle Realty Ltd
115 Marcos Boulevard
Toronto, Ontario
Well-maintained and spacious 3+2 bedroom brick bungalow situated on an impressive 50 x 150 ft lot in a highly desirable neighborhood. This oversized Scarborough bungalow stands out with its generous layout and features a durable metal roof (installed in 2002), a separate entrance to a large 2-bedroom basement apartment, and carpet-free flooring throughout. Conveniently located within walking distance to Thomson Park, Lawrence Avenue, TTC transit, schools, a mosque, hospitals, and a full range of amenities. A rare find offering both size and location! (id:60083)
RE/MAX Community Realty Inc.
29 Tracey Court
Whitby, Ontario
Beautifully kept home on a nice quiet cul-de-sac & nestled in a desirable neighbourhood of Whitby. appox. 1930 SQ FT. (MPAC) Bright Oversized Primary rooms, Roof approximately 3 months new, Kitchen cupboards on main floor and Basement approximately 6 months new Basement newly completed 6 months . Main floor laundry, Convenient access from Garage to house. Robert Munsch public school only 290 meters from home. Move in Ready ** This is a linked property.** (id:60083)
Royal LePage Vision Realty
207 - 1071 Woodbine Avenue
Toronto, Ontario
This 1000 sq feet 2-storey family-sized condos steps away from Woodbine subway station and the vibrant Danforth shops, restaurants, schools and parks. With ample clear views from the third floor of the building.it offers two spacious large beardoms. large washroom. large laundry room on the upper floor, while the main floor boasts a large living area with walk out to a large balcony .this corner unit has espresso hardwood floor and ample storage areas on both floors. partly renovated recently with new light fixtures and bathroom items as well as recently painted. While it faces east over a serene sunny huge green backyard and alley, it has within minutes to DVP, Woodbine beaches area ,Danforth go train, Michael Garron Hospital ,Tayler creek park, Greek town and religious places. the maintenance fee includes all the utilities as well as cable and high speed internet. Ready to move in for a comfortable living. (id:60083)
Homelife/vision Realty Inc.
1143 - 5 Everson Drive
Toronto, Ontario
5 Elite Picks! Here Are 5 Reasons To Own This Stunning, Well Maintained, Condo Townhome In Prime Demand North York Location, Walking Distance To Subway, Trendy Sheppard Centre, Whole Foods, Entertainment & Schools. Easy Access To Highways. A Rare Find - 2 Storey Townhome With Front Terrace Area. Bamboo Flooring On Main Floor, Newly Installed Laminate On Stairs & Upper Level. Just Move In! (id:60083)
Exp Realty
419 - 15 Queens Quay E
Toronto, Ontario
Stunning Luxury Condo At The Prestigious Lake Front Tower Pier 27; Spaciou 1 Bedroom 583 Sqf+ 105 Sqf Balcony, This Suite Features Unobstructed Lake Views from Balcony; Designer Kitchen Cabinetry With Stainless Appliances & Granite Counter Tops. Bright 9' Floor-To-Ceiling Windows With Brand-new Laminate Flooring Throughout & New Paint; Stunning lobby and state of the art building amenities including 24 hr concierge, outdoor pool, gym, party room, media room and library. Bike lanes right at your door; Steps To Financial District, Union Station, The Harborfront, Ferry To Central Island, Sugar Beach, Rogers Centre, Scotiabank arena And St. Lawrence Market. (id:60083)
Homelife New World Realty Inc.
3808 - 19 Grand Trunk Crescent E
Toronto, Ontario
DO NOT MISS OUT! Modern Condo in Prime Downtown Location - Located in the heart of downtown Toronto between Scotiabank Arena, Union Station, the CN Tower, Metro Convention Centre, and the waterfront, this luxurious and stylish 650 sq. ft. 1 bedroom plus large den condo on the 38th floor offers an unbeatable urban lifestyle. This open concept unit features a partial view of Lake Ontario from both the primary bedroom and the living room. The spacious den with sliding doors is perfect for a home office or guest area. Building amenities include a gym, indoor pool, party room, and more. Whether you're a first time buyer, downsizer, or investor, this is your chance to own a fantastic property at an affordable price. Book your private showing today and make this condo yours. (id:60083)
Bay Street Group Inc.
302 - 205 Hilda Avenue
Toronto, Ontario
Welcome to this beautifully maintained and upgraded unit. This spacious suite features brand new, scratch-resistant vinyl flooring throughout and elegant chandeliers in the dining and living areas, offering a stylish and modern feel. The enclosed balcony provides flexibility, ideal as a home office or additional living space. The kitchen is updated with quartz countertops and stainless steel appliances, while a separate laundry room adds everyday convenience. Freshly painted and filled with natural light, the unit boasts a desirable west-facing view. Bonus features include - 2 parking spots, Enclosed balcony/solarium, Dedicated laundry room. Prime location with easy access to TTC & YRT, Centerpoint Mall, groceries, shopping, and schools. Don't miss this exceptional opportunity move-in ready and centrally located. (id:60083)
Exp Realty
805 - 8 Widmer Street
Toronto, Ontario
Introducing a fantastic new condo filled with good fortune!! Perfectly layout for newlyweds or young professional! Located in the most expensive and desirable area of downtown, surrounded by trendy bars and luxury restaurants, this is a favorite spot for business people! Don't miss this once-in-a-lifetime opportunity! A chance to own such a great condo at an affordable price won't come around again!! **EXTRAS** Outdoor Pool/Hot Tub, Steam Room, Gym, Party Room, BBQ W/Dining/Lounge Area, Study Area, Threatre Room. Steps To Top Rated Restaurants & Shopping, TIFF, An Epicentre Of Arts, Culture, Dining, Business, Sports, Nightlife! Enjoy! (id:60083)
Homelife Frontier Realty Inc.
327 - 5 St Joseph Street
Toronto, Ontario
Luxury 5 Condo W/Experience A Vibrant Downtown Lifestyle In The Heart Of Downtown, 569 Sf As Per Builder, 10 Ft Ceiling W/Laminate Flr Thru-Out, Great Functional W/Open Concept Layout, Modern Kitchen W/Center Island, Built-In S/S Appliances & Granite Counter, Large Bedroom. Steps To Subway, U Of T, Ryerson, Eaton Center, Shopping, Restaurants. 24 Hour Concierge, Dry & Steam Room, Hot Tub, Gym, Yoga, Party Rooms, Sauna, Billiards, Rooftop Deck W/Garden & Bbq. (id:60083)
Ignite Star Realty Inc.
16 Coldstream Avenue
Toronto, Ontario
Discover this hidden oasis in Lytton Park situated on a 54' x 200' (slightly irregular) lot featuring a magnificent garden with western exposure and surrounded by mature trees. This beautiful home of 3,167 sq. ft. above grade + 1,135 sq. ft. in the basement features 4+1 Bedrooms, 5 washrooms, a newly renovated kitchen, family room and primary ensuite bathroom. Additional features include a built in garage and exterior parking for 3 cars. This home blends strong architectural elements with modern styling and is situated in the John Ross Robertson, Glenview and Lawrence Park Collegiate School Districts. It's a rare gem in the neighbourhood! Please view the Matterport virtual tour floor plan for a full photo gallery of this beautiful property. (id:60083)
Harvey Kalles Real Estate Ltd.
144 Wedgewood Drive
Toronto, Ontario
Wedgewood Park Beauty overlooking the Wedgewood Park tennis courts ! from a .28 acre lot. with 4 bedrooms on the 2nd floor with a finished walk up Basement apartment or family room. Gorgeous treed lot blooming all around you!Lots of even more potential! (id:60083)
Right At Home Realty
2910 - 33 Singer Court
Toronto, Ontario
Chic, Luxurious & Upscale Condo With An Unobstructed South City View From The 29th Floor! 1 Bedroom + Den + Parking + Locker. Open Concept Layout With Stunning Upgraded Kitchen & Granite Counter & Island. New Floor Through Living Room, Kitchen And Den. No Carpet Anywhere!!!, 9 Ft Ceilings & Floor To Ceiling Windows. 2 Set Walk Outs From Livingroom & Master bedroom To Balcony. Spacious Master With Plenty Of Closet Space & Semi Ensuite, Amenities, Minutes To 401&404,Hospital,Go Station, Malls, Shops & Parks (id:60083)
Royal LePage Peaceland Realty
51 Houndsbrook Crescent
Markham, Ontario
Majestically Positioned In Markham, The "Future City", This Prestige Builder Monarch Masterpiece Offers An Exquisite Residence In A Top Dual-school Zone, Central Park Public School And Markville Secondary School. This Four Bedroom Double Garage(Tesla EV Charger Assessed) Detached Houses Was Comprehensively Renovated (Up Till 2023 At around 300K ) To Perfection. It Offers Dual Ensuite Retreats Which Includes Spa-like Primary Suite W/ 5pc Ensuite. Open-Concept Layout Brings Bright, Airy, And Seamlessly Connected. Solid Hardwood Flooring Throughout, Smooth Ceilings With Pot Lights. Chefs Kitchen W/ Premium Quartz Countertops, Good Size Centre Island, And Direct Garage Access. Professionally Finished Basement W/ 2 Additional Bedrooms + Recreation Area (Ideal For Gym/Theatre/ Income Potential). Luxury Stone Interlocking(2021) Front/Backyard, Porch, and steps. Durable New Roof(2016). Prime Connectivity: Minutes To Markville Mall, shops, Hwy 407, Parks, Community Centre. (id:60083)
Smart Sold Realty
134 Helendale Avenue
Toronto, Ontario
Prime Location! A Detached 3+1 Bedroom, 3 Bathroom, Urban Home On A Quiet Street Within Allenby Elementary And North Toronto High School Districts. Just A Short Walk To Two Subway Stations, Yonge/Eglinton Shopping Stores, Restaurants, And Steps to Eglinton Park and North Toronto Hockey Arena, The North Toronto Memorial Community Centre, And Much More. The Home Features A Rare Main Floor Powder Room And Den, Expansive Principal Rooms, Spacious Open Concept Living And Dining Areas, Walks Out To A Large Deck And Landscaped Garden, With Easy Street Parking. The Fully Fenced Backyard Lined With Tall Privacy Trees, Ideal For Relaxing Or Entertaining. (id:60083)
Ipro Realty Ltd.
144 Sandra Crescent
Clarence-Rockland, Ontario
Bright and spacious bungalow close to the Rockland Golf Club! Large foyer at entrance opens up to vast living and dining room area that's perfect for entertaining! A bright and sunny eat-in kitchen has tons of storage and counter space, and looks onto a sunny, fully-fenced backyard with a well-built shed and impressive 16x10 wood/vinyl covered patio and deck! The main level features 3-spacious bedrooms including a large master with walk-in-closet and 3-piece ensuite. One bedroom has been converted to accommodate a main-floor laundry however could be easily converted back if needed. Basement features tons of additional living space, including a 4th bedroom, a wet-bar area, and a handy workshop! Additional features: vinyl windows, alarm system, 2023 HWT (owned), 2-car garage (with custom 'mezzanine' for extra storage), basement fridge, parking for 6 cars, water-filtration system, 10 wooden planters, and walk-in/accessible tub. (id:60083)
Right At Home Realty
2433 Trevor Drive
Oakville, Ontario
Modern Luxury by the Lake | Designers Home in Oakville's Most Coveted Pocket Experience refined living in this fully renovated 4-bedroom, 4-bath with over 3000 sqft of living space, designer home, nestled in a quiet, family-friendly enclave just steps from the lake, top-ranked schools, and scenic wooded trails. Offering a perfect balance of elevated style and everyday functionality, this residence embodies the best of Oakville's coveted lakeside lifestyle in one of its safest, most sought-after neighborhoods. The main floor impresses with wide-plank oak hardwood, curated lighting from Crate & Barrel and West Elm, and elegant glass stair enclosures with brass hardware. A marble-topped coffee bar with custom glass cabinetry elevates your daily routine, while the open-concept kitchen and living space offer seamless flow for entertaining and family life. Thoughtful touches like a built-in dog wash station and upgraded insulation add comfort and practicality. Upstairs, the primary suite is a serene escape featuring a walk-in closet and spa-like ensuite with premium fixtures by Elte and Gingers. Each bedroom includes custom closets and drapery. A second-floor laundry room with a new washer and dryer adds convenience, while skylights above the staircase bathe the upper level in natural light. Triple-glazed windows and an Ecobee system ensure year-round comfort and efficiency. A full-home alkaline water filtration system enhances everyday wellness. The finished basement offers flexible, apartment-style living with a family room, kitchenette, gym, and a recreation area complete with pool table ideal for guests, teens, or a home office. Outside, enjoy a landscaped backyard with a heated pool for resort-style living. A generous 2-car garage offers ample storage. Finished with a new roof, extra-insulated stucco exterior, and Ring smart security, this turn-key home is a rare blend of thoughtful design, comfort, and lakeside luxury. (id:60083)
Exp Realty
4910 - 14 York Street
Toronto, Ontario
Great Home and Investment Opportunity at ICE 2 Condos in the heart of Downtown Toronto! Stable Rental Income with Long-Term and Respectful Tenant (4+ years lease)! Spacious Living Areas with an Open Concept. Balcony Overlooks the Beautiful City-Scape from the 49th Floor. Building Equipped with State-of-the Art Fitness Equipment and Indoor Pool. Secure Underground Parking Spot and Locker Included in the Sale. Walking distance from TTC, Union Station, CN Tower and Rogers Centre. Located Minutes away from Eaton Centre, Yorkvill, restaurants and Harbourfront. Book a Showing Today! (id:60083)
Homelife New World Realty Inc.
335 Gallantry Way
Ottawa, Ontario
This NO-REAR-NEIGHBOR 4+1 Bedroom 3.5 bathroom Stunning Mattamy Youngston Model is delightful inside and out, Suited in a popular family-friendly neighbourhood of Fairwinds Stittsville. Easy to access to HW417, Close to everything, walking distance to Shopping, Grocery, Restaurants, Transit, Parks, trail and more. 9 feet ceiling and high end hardwood flooring through out the main level, Amazing Chef's kitchen with high end SS appliances, including gas cook top, wall mounted oven and microwave. Upgraded cabinets/granite countertops/backsplash and convenient double pantry. Plenty of large windows throughout to bring in natural light to the living and dining room. Beautiful staircase leads to the second level complete with a huge primary bedroom luxurious ensuite and impressive walk-in closet, 3 spacious bedrooms and a full bath and convenient laundry as well. A cozy fully finished basement with an abundance of space, fifth bedroom, full bathroom and home movie theatre just for your families. Enjoy the beautiful Southeast facing and fully landscaped backyard with no rear neighbours. It is a must see! Do not miss out on this great property and call for your private viewing today! (id:60083)
Home Run Realty Inc.
7412 Roger Stevens Drive
Montague, Ontario
Discover this wonderful 3-bedroom, 2-bathroom home located just outside of Smiths Falls. The moment you enter, you'll appreciate the warmth and character this home offers, along with a long list of recent upgrades since 2018. More than 1,600+ Sq Feet of liveable space. The main level features an open-concept living and dining area, perfect for hosting or relaxing with family. The primary bedroom is also located on the main floor with beautiful hardwood floors. Kitchen with a new sink faucet and freshly painted cabinetry, and a bright four-piece bathroom round out the main living space. Off the back of the home, a cozy sunlit den overlooks the backyard and features a natural gas stove, offering a quiet space to unwind. This room also includes a three-piece bathroom with shower, making it a perfect guest suite.The basement has been completely redone since 2023, including new drywall, lighting, and flooring throughout. It features a large rec room with a natural gas fireplace with stone surround, utility and laundry rooms. There is also a small storage/cold room. Every wall in the home has been painted within the last few years, and upgrades include new doors on the main level, refreshed bathrooms with new fixtures and finishes, and updated electrical plug-ins and switches throughout. A smart thermostat has been installed for the natural gas furnace, along with a separate thermostat for the sunroom fireplace, and a new sump pump was added in 2025. Outside, you'll find beautiful gardens, an interlocking brick patio, a paved driveway, and an attached garage. The yard is fully fenced making it ideal for pets, and a stone pathway was added to the shed for convenience. this home offers the best of peaceful living just minutes from town and no right side neighbours. This beautiful side split could be your new home. Book a showing today! (id:60083)
Century 21 Synergy Realty Inc.
4 Kathleen Street
Naughton, Ontario
Beautifully maintained 3+1 bedroom, 3-bathroom home in the heart of Naughton. This spacious and elegant property blends comfort, functionality, and outdoor enjoyment—perfect for families or those seeking a peaceful retreat just minutes from the city. A long paved driveway and detached garage offer excellent curb appeal and ample parking for guests, trailers, or toys. The fully fenced yard is 119 x 174 , featuring a large deck for summer barbecues and a charming garden for green thumbs. Inside, the bright, modern kitchen offers ample cabinetry and flows into the open-concept living and formal dining areas, all accented by warm finishes and natural light. The primary suite includes 1 of 2 ensuite cheater bathrooms and there are three full bathrooms in total. The finished lower level adds versatile space with a family room (gas fireplace), home office/gym, or guest accommodations. Forced air gas heating and central A/C ensure year-round comfort. Located in a desirable neighbourhood with easy access to schools, parks, trails, and all Lively and Sudbury amenities, 4 Kathleen Street offers the complete package—space, style, and an unbeatable location. (id:60083)
John E. Smith Realty Sudbury Limited
209 - 1 Mowat Avenue
Kingston, Ontario
Stunning Waterfront Condo At 1 Mowat Avenue, Offering Nearly 1,000 Square Feet Of Bright and Open Living Space. This Spacious Two-Bedroom, One-Bath Unit Includes A Dedicated Parking Spot and Is Ideally Located Just Five Minutes From Queen's University and Kingston General Hospital. Enjoy Breathtaking Water Views and A Vibrant Waterfront Lifestyle In This Exceptional Home. (id:60083)
RE/MAX Crossroads Realty Inc.
22 - 50 Verne Crescent
Toronto, Ontario
Welcome to this Stunning Open Concept Three-Storey Townhome Located In The Heart Of Scarborough! Very Bright, Spacious, Renovated, and Tastefully Decorated! Fully Renovated Kitchen with Upgraded Quartz Countertops, Washrooms and Open Concept Living Room with Gas fireplace and Extra High Vaulted Ceilings! New Roof with option for a skylight, Extremely Well Maintained Condo located in a great complex. Close To Parks, Schools, Shopping, Transit, Highways, The Toronto Zoo and much more. Great For Downsizer's, Investors and First Time Home Buyers. Just move in and Enjoy! (id:60083)
Psr
627 - 29 Queens Quay E
Toronto, Ontario
Welcome To Pier 27, One Of Toronto's Most Luxurious Buildings on The Waterfront. Contemporary & Breathtaking Unit with Lake Views. Soaring 10 Foot Ceilings with Floor to Ceiling Windows, a Great Layout with an Oversized Balcony, Locker, Parking Spot, a Spacious Living Room, Top of the Line Appliances including Miele Gas stove, Miele Oven, Subzero Fridge, Miele Microwave, Miele dishwasher, Upgraded Track Lights in the Kitchen, Engineered Hardwood Flooring, Trex Composite Flooring on Balcony, Real Wood Wall in the Living Room and Primary Bedroom, Upgraded Smart Thermostat, upgraded Light Fixture in the Primary Bedroom, Freshly Painted & Extremely well kept. Truly for the Discerning few! Schedule an Appointment to come and see this immaculate Home Asap! Live the Waterfront Lifestyle! Move in Ready! (id:60083)
Psr
383 Rimilton Avenue
Toronto, Ontario
Charming & Updated Bungalow in Prime Alderwood! Welcome to this beautifully maintained 2+1 bedroom bungalow nestled on a generous 43x132 ft lot in South Etobicokes highly sought-after Alderwood community. This home offers a perfect blend of comfort, style, and potential. Ideal for families or savvy investors! A fully renovated kitchen with granite countertops, natural stone flooring, a breakfast bar, and custom cabinetry with elegant glass inserts. Freshly painted, pot lights throughout, creating a clean, modern feel.The separate side entrance leads to a renovated basement, offering a large, bright space with one bedroom (plus potential for a second), a full bathroom, expansive laundry room, and rough-ins ready for a second kitchen making it ideal for an in-law suite or future rental income. Enjoy your mornings or entertain guests in the sun-filled, south-facing private backyard, complete with a spacious patio and garden shed. Perfect for summer gatherings or quiet relaxation. Additionally, a security camera system, driveway for up to 3 cars and more, Prime location near parks, schools, shopping, TTC, GO Transit, Sherway Gardens, major highways.Don't miss the opportunity to make this versatile, turn-key home yours, live in comfort today and build value for tomorrow! (id:60083)
Keller Williams Co-Elevation Realty
10 Fire Route 19 Private
Havelock-Belmont-Methuen, Ontario
Welcome to this charming four season 3 bedroom cottage bungalow on the Crowe River just a few minutes boat ride and a 15 minute paddle to Belmont Lake. The main house comes fully furnished and ready to enjoy for yourself or for rental income. Enjoy a paddle, swim, or ride, along the river to Cordova Falls, hangout at the nearby sandbars, explore Belmont Lake, Belmont Lake Brewery, great fishing from the property, along the river, and at the lake, events and markets in Havelock and numerous nearby towns. Beer store and LCBO 5 minutes away in Cordova Mines. Situated on a sprawling 40 acre property with open fields and multiple clearings, trees, back trails, diverse wildlife and landscape. With over 300 feet of shoreline at the main house and more than 900 feet of shoreline at the river bend, this property offers tremendous current and future potential. Plenty of space to build a garage, sheds, bunkies, gardens, and more. Easy year round access as the north side of the property borders municipally maintained Preston Road. There are 2 other structures included on this property. A large storage building/workshop/barn-coop. And currently under permitted renovations, a partially finished 3-bedroom dwelling with a 4500 L septic system recently installed. This is the perfect property to bring your visions and dreams to life. (id:60083)
Homelife Landmark Realty Inc.
611 - 25 Mcmahon Drive
Toronto, Ontario
1 (id:60083)
Prompton Real Estate Services Corp.


