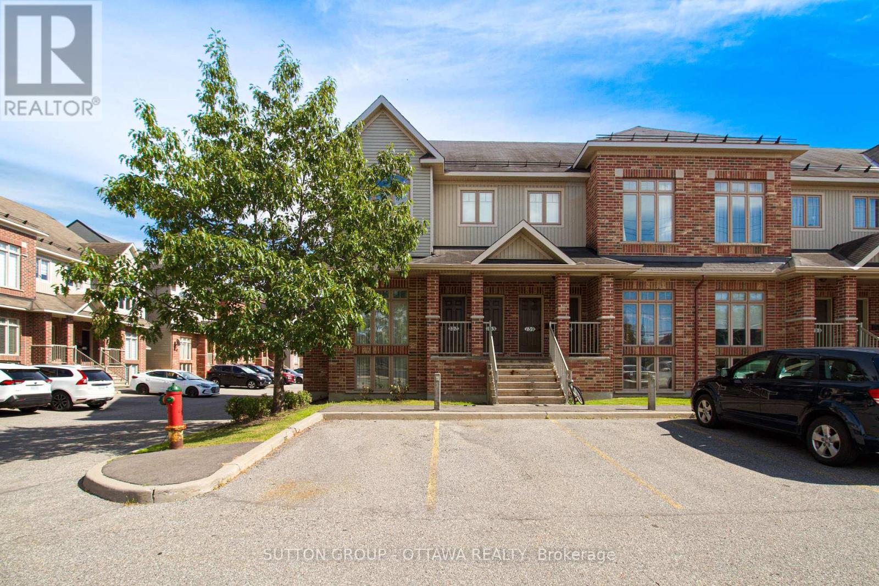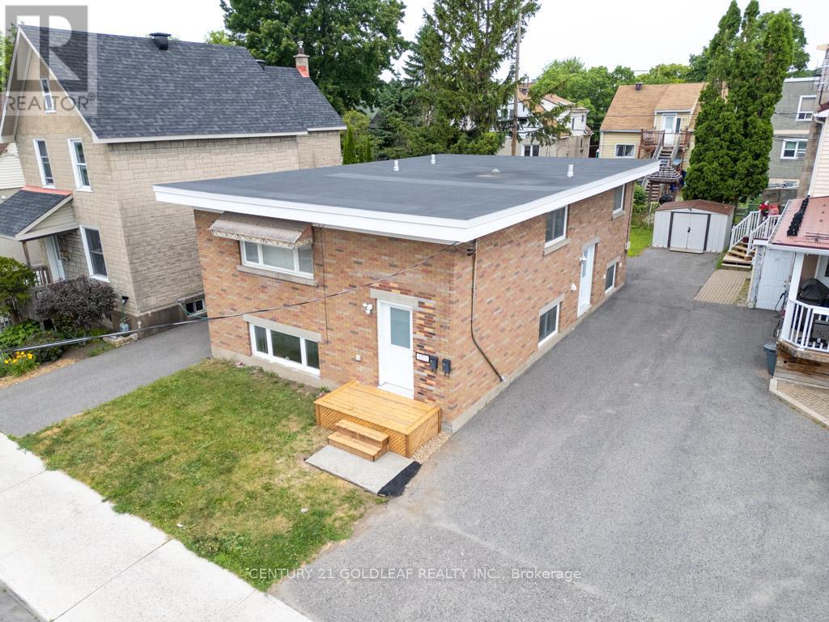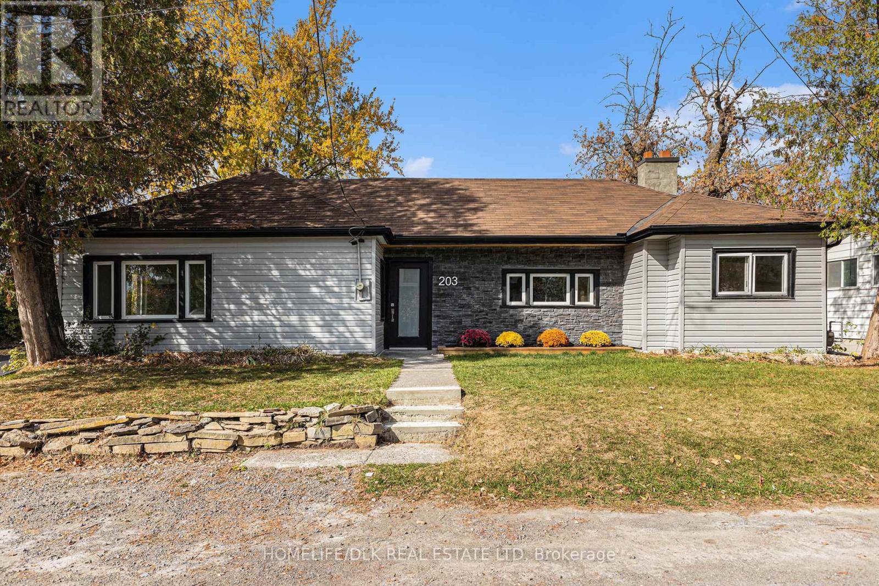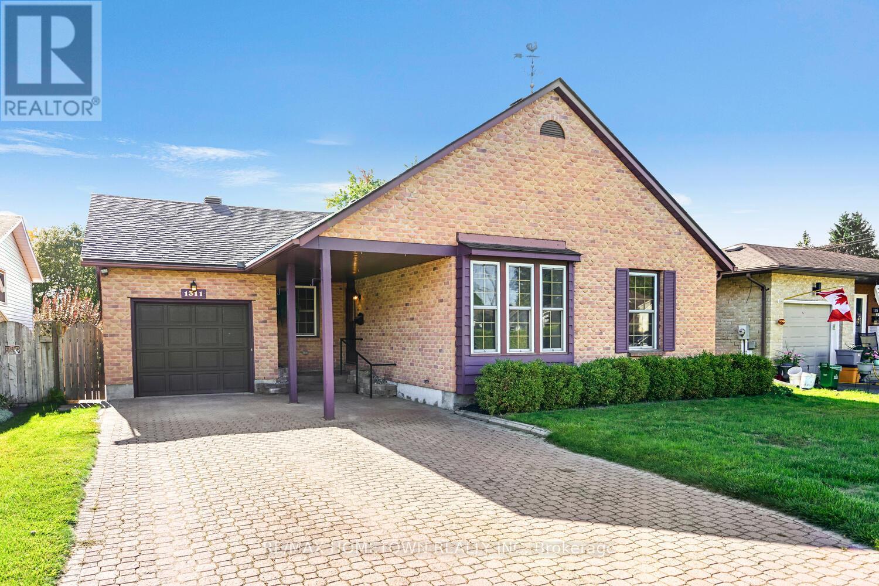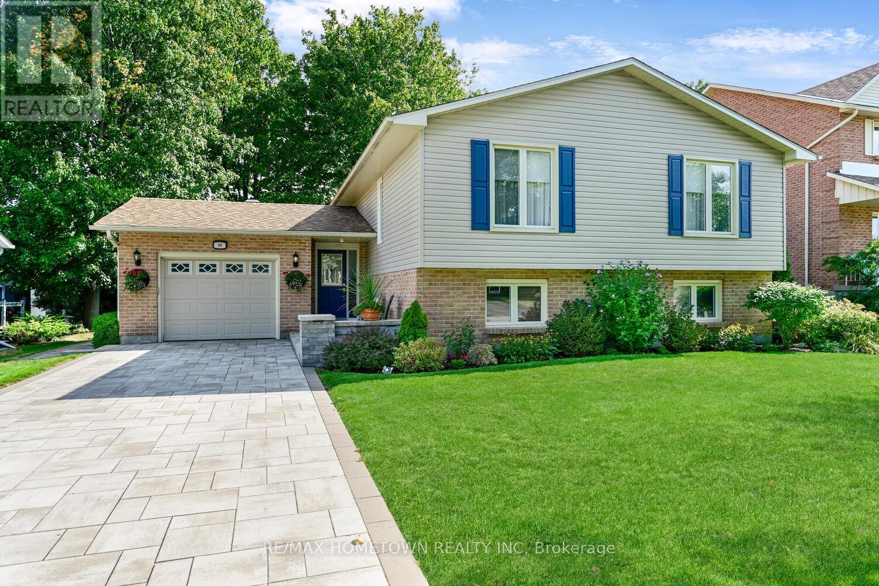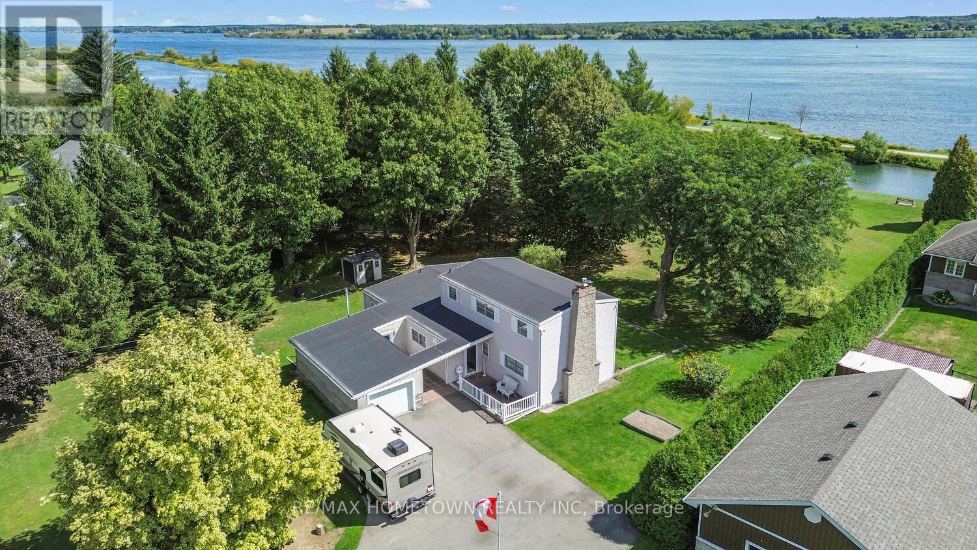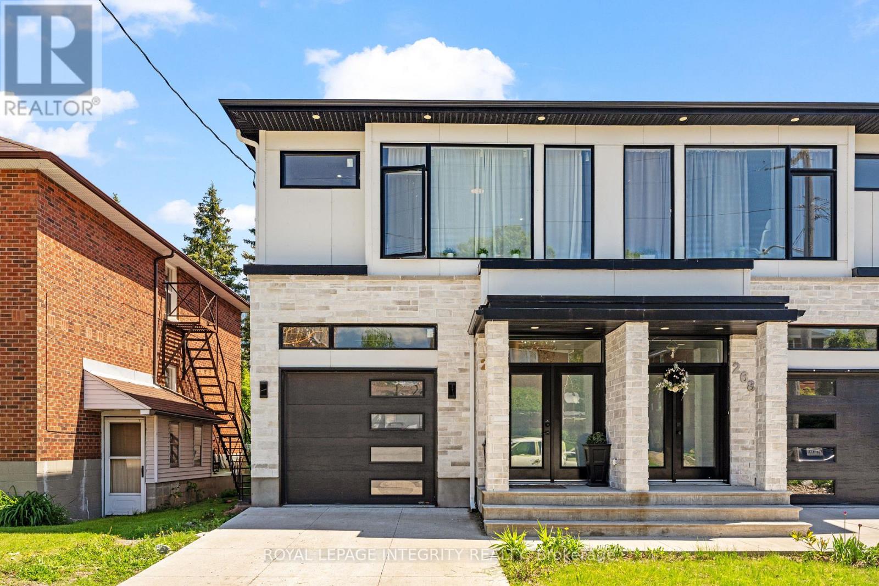133 - 1512 Walkley Road
Ottawa, Ontario
Tucked into a well-connected community, this bright end-unit condo spans two levels and offers a rare mix of character, light, and functionality. Ideal for professionals working at the Ottawa Hospital or CHEO, this home keeps you close to everyday essentials, public transit, highway access, shopping, dining, fitness centers, and green spaces. Step into the main level where oversized windows stretch two stories high, flooding the home with sunlight and creating a dramatic first impression. The upper level is thoughtfully designed for everyday living and hosting, featuring an inviting open-concept living and dining area. The modern kitchen is both stylish and practical, featuring sleek stainless steel appliances, ample storage, and a generous workspace. The private south-facing balcony offers a peaceful spot to enjoy sunshine from morning to evening, ideal for reading, relaxing, or grilling on your BBQ. Convenience is built in with a main-floor powder room and in-suite laundry. Downstairs, the standout den/family room showcases soaring ceilings and oversized windows that let natural light pour in, creating a warm and welcoming lower level. The primary bedroom features a walk-in closet and direct access to a spa-inspired bathroom with a deep soaker tub, textured tile, and contemporary finishes. A second bedroom offers flexibility for guests, a home office, or a nursery. With stylish lighting updates throughout and dedicated parking right at the front door, this condo blends comfort, convenience, and personality perfect for anyone looking for a low-maintenance lifestyle in a central location. (id:60083)
Sutton Group - Ottawa Realty
151 Montfort Street
Ottawa, Ontario
This purpose built duplex has been extensively renovated by the live in owner who occupies the whole property. This is the perfect opportunity to buy a renovated duplex on one of the areas most sought after streets a short stroll to Beechwood's shops and services and surrounded by family homes on the cusp of new high end infill. The upper unit originally was three bedrooms but one has been opened up to the newly renovated kitchen with modern stainless steel appliances to create a great room. The living room retains an 80's charm with a panelled wall. The master bedroom is large as is the second bedroom and the bright large bathroom is fully renovated with modern fixtures. The lower level is a mirror of the upper with newer hardwood and ceramic flooring. Both units have wall mount air conditioners. The building is heated with a newer boiler, roof 7 years, windows are large newer vinyl, new kitchens, bathrooms and front porch. A rare find in one of Ottawa's no longer hidden up and coming neighbourhoods. (id:60083)
Century 21 Goldleaf Realty Inc.
361 Voyageur Place
Russell, Ontario
Location, location, location! If you have an active lifestyle & are looking for a home with no rear neighbours, then seize this rare opportunity. Corvinelli Homes offers an award-winning home in designs & energy efficiency, ranking in the top 2% across Canada for efficiency ensuring comfort for years to come. Backing onto the10.2km nature trail, with a 5 min walk to many services, parks, splash pad and amenities! This home offers an open concept main level with engineered hardwood floors, a gourmet kitchen with cabinets to the ceiling & leading to your covered porch overlooking the trail. A hardwood staircase takes you to the second level with its 3 generously sized bedrooms, 3 washrooms, including a master Ensuite, & even a conveniently placed second level laundry room. The exterior walls of the basement are completed with drywall & awaits your final touches. Please note that this home comes with triple glazed windows, a rarity in todays market. Lot on Block 4, unit C. *Please note that the pictures are from similar Models but from a different unit.* (id:60083)
RE/MAX Affiliates Realty Ltd.
883 Craig Road
North Grenville, Ontario
Looking for a resort lifestyle in your very own private backyard oasis? Enjoy spectacular sunsets? Wanting a home in the country but only minutes to all the amenities in Kemptville? Look no further! This gorgeous, contemporary bungalow in Oxford Mills has been recently, extensively upgraded and is meticulously kept! Pride in ownership & move-in ready! The home sits on a gorgeous 5.5 acre lot that has a large cleared area (no need for a ride on mower as the property comes with a new Robotic GPS Lawn Mower) as well as forested land offering complete privacy. The backyard oasis includes a luxurious in ground salt water pool (new liner, new lights, new heater, new salt cell) w/ a large interlock patio and deck perfect for all your entertaining needs. Included is a beautiful barrel sauna and a new, fully enclosed gazebo with screened windows & a decadent swim spa/hot tub! NO views of any neighbors - just nature! The beautiful & functional floor plan offers an open concept Great Room that boasts luxury vinyl flooring, a large picture window & is open to the Gourmet Custom Kitchen with tons of cabinetry, granite counters, large island & honed marble backsplash. Open to the dining area with new french doors that lead to your new deck w/glass railings. ALL new flooring & lights fixtures throughout the home. NO carpets! Main floor primary bedroom w/a new 4 piece bath that will WOW you! The second & third bedrooms are generously sized and complete the main floor. Need a nanny suite, teenager retreat or in-law suite? Downstairs you will find a spacious family room w/cozy wood fireplace (WETT certified), a 4th bedroom, a new 4 piece bath, den, a gym, and two extra rooms to fill! UPGRADES IN THE LAST TWO YEARS: New roof, new facia, soffit & eavestrough, new heat pump system, new hot water tank. Professionally installed exterior Gemstone lights on exterior of home. Large gravel pad on property. A perfect retreat in the country yet close to Kemptville & Hwy #416 (id:60083)
Royal LePage Team Realty
363 Voyageur Place
Russell, Ontario
Location, location, location! If you have an active lifestyle & are looking for a home with no rear neighbours, then seize this rare opportunity. Corvinelli Homes offers an award-winning home in designs & energy efficiency, ranking in the top 2% across Canada for efficiency ensuring comfort for years to come. Backing onto the 10.2km nature trail, with a 5 min walk to many services, parks, splash pad and amenities! This home offers an open concept main level with engineered hardwood floors, a gourmet kitchen with cabinets to the ceiling & leading to your covered porch overlooking the trail. A hardwood staircase takes you to the second level with its 3 generously sized bedrooms, 3 washrooms, including a master Ensuite, & even a conveniently placed second level laundry room. The exterior walls of the basement are completed with dry wall & awaits your final touches. Please note that this home comes with triple glazed windows, a rarity in todays market. Lot on Block 4, unit B. *Please note that the pictures are from similar Models but from a different unit.* (id:60083)
RE/MAX Affiliates Realty Ltd.
203 Adelaide Street
Mississippi Mills, Ontario
Welcome to 203 Adelaide Street. A Reimagined Bungalow in the Heart of Almonte. This beautifully updated 4-bedroom, 2-bathroom bungalow is perfectly situated on a spacious 70' x 120' lot in one of Almonte's most desirable neighbourhoods. Blending modern design with everyday functionality, this home offers the best of both worlds. Step inside to a warm, open-concept living space highlighted by 13.5 foot vaulted ceilings in the front foyer and kitchen. The kitchen has all brand new appliances, quartz countertop, lots of storage and truly an wonderful space to cook. One of the two living areas features an electric fireplace and flows seamlessly into a fully renovated chef's kitchen (all new appliances) - a true showstopper that must be seen to be appreciated. The thoughtfully designed layout includes a wonderful primary bedroom with direct access to the backyard through patio doors - perfect for enjoying morning coffee or evening relaxation. Outside, enjoy a private back yard with a concrete patio and a convenient outdoor shed for additional storage. Every detail has been carefully considered to create a truly move-in-ready home. Don't miss your chance to own this exceptional bungalow in beautiful Almonte. OPEN HOUSE SUNDAY DECEMBER 7 2-4 pm (id:60083)
Homelife/dlk Real Estate Ltd
3583 Carman Road
South Dundas, Ontario
Check out this freshly painted all-brick bungalow with 2900 sq ft of living space on 2.9 private acres. It offers 3 plus 1 bedrooms, 3 bathrooms, an oversized attached garage, a covered back deck, and an above-ground pool with the possibility of an in-law suite or apartment for added income . If you want privacy, space, and a move-in-ready home, this one is worth seeing. A welcoming deck brings you to the large foyer. From here, you enter the living room, which opens to the dining room, a great space for entertaining family and friends. A doorway leads to a bright kitchen with plenty of counter space and cupboards. The kitchen flows into a casual eating area with a walkout to the covered deck and pool. The family room features a propane fireplace that keeps the space warm and inviting in the winter. Down the hall, there is a versatile room that works well as an office or a fourth bedroom, along with a 3-piece bath and two additional bedrooms. The primary bedroom has generous storage, a private 3-piece ensuite with a tub perfect for unwinding after a long day, and its own access to the covered deck and pool. Just off the kitchen, the mudroom and laundry combo offers a door to the yard and another 3 piece bath, ideal when coming in from the garden or garage. This room also connects directly to the oversized garage. A separate door from the garage leads to the basement. The basement is a blank canvas with unlimited potential. Finish it your way and create the space you need. The basement offers outstanding potential. With direct access from the garage, it could be finished as an in-law suite or a full apartment. There is room for two to three additional bedrooms, a living room, a kitchen, and a bathroom. Or keep it as a wide-open hangout space for kids and their friends. The options are wide open and ready for your plans. Come and see this impressive property for yourself. The attached garage is approx. 24.0 ft X 44.3 ft (id:60083)
RE/MAX Hometown Realty Inc
1311 Vista Drive
Brockville, Ontario
Striking North-End All-Brick Bungalow Nestled in the ever-popular north end, this distinctive all-brick bungalow offers exceptional curb appeal and true maintenance-free living both inside and out. Perfectly situated within walking distance to schools, churches, parks, and shopping, this home combines comfort, convenience, and timeless style. A long list of updates adds to the value, including a new roof (2020) and two ductless heat pumps providing year-round heating and cooling efficiency(2024 ). Inside, the home features three well-proportioned bedrooms and a bright three-season sunroom overlooking the spectacular fenced rear yard, beautifully landscaped with professional plantings and established perennials an ideal retreat for relaxation or entertaining. The lower level offers impressive additional living space, featuring a large recreation room with fireplace, a home office, studio or den, and an excellent-sized workshop or exercise area. A convenient two-piece bath and a clever cedar-lined closet complete this versatile level. Beautifully maintained and thoughtfully updated, this is a home that truly stands out for its quality, character, and location. (id:60083)
RE/MAX Hometown Realty Inc
80 Cambridge Crescent
Brockville, Ontario
Spacious and modern, this beautifully updated bungalow offers more room than most in the neighbourhood. Offering over 2000 sq ft of finished living space. Located in a well-established area known for its excellent schools and close to all amenities, this home is ideal for families and retiree's alike. The main floor features three bedrooms, including a primary suite with a walk-in closet. The open-concept kitchen boasts quartz countertops and flows seamlessly into the dining and living area perfect for entertaining. The lower level extends your living space with a large rec room, bar area, a fourth bedroom, a 3-piece bathroom, and ample storage. Step outside to enjoy the tiered deck with hot tub and take in the spectacular landscaping that makes this property stand out. A rare opportunity to own a spacious, move-in-ready home in a highly desirable neighbourhood. (id:60083)
RE/MAX Hometown Realty Inc
401 County Road 2 Road
Edwardsburgh/cardinal, Ontario
Pool in photos is virtually staged. Riverfront Home with Endless Potential - Privacy, Space & Water Access-Have you dreamed of owning a home on the river but thought it was out of reach? Don't miss this rare opportunity, act now before its gone! This spacious home sits on a large private lot with direct water access, a dock, and stunning river views. Unlike most waterfront properties, its connected to city water, sewer, and natural gas, a rare find! The long driveway and mature trees offer seclusion, while the generous front lawn provides enough space for an inground pool, cabana, or more. Inside, the home offers flexible living options perfect for single-level living, extended family, or a multi-generational setup. With a little vision, it could easily be converted into two separate living spaces or even developed further, there's potential to divide into additional lots or create a family resort. Main Level Features: Welcoming foyer leading to a bright living room with a cozy gas fireplace. Separate dining room with access to the kitchen. Possible in-law suite with a large primary bedroom, 4-pc bath, and sunny family room. Upstairs: Two oversized bedrooms, one with a walk-in closet. A full 3-pc bathroom. Additional Highlights: Attached garage connected through a closed-in breezeway (ideal mudroom and sun shelter)Expansive lawn with panoramic water views. Easy access to the St. Lawrence River via the old canal, perfect for boating and fishing. This property is brimming with potential for the right buyer. Whether you're looking for a private retreat, a multi-family setup, or a long-term investment, you wont find another lot this size, on the river, at this price! Affordable living with water, sewer and electricity average of 152.00 a month, Gas 156.00 a month. (id:60083)
RE/MAX Hometown Realty Inc
239 East Lake Road
Hastings Highlands, Ontario
Here is a rare opportunity to enjoy running your own business because this farm features many revenue streams. Being close to Algonquin Park means the five cabins are popular Air Bnb rentals. The 8 kms of wilderness trails invite activities like horseback riding, snowmobiling, atving, hiking, dog sledding, snowshoeing, or cross-country skiing. The 134-acre property has its own gravel pit to build or repair trails. A pine indoor kennel building with outdoor runs means you can house/raise those precious pets. The metal-paneled ring and two sizable riding paddocks, 12 fenced acres of pasture with run-in sheds, newer barn, and huge indoor arena are great for raising cattle or running a horse operation. The pressure-treated raised garden beds and large tilled market garden are great for vegetables or flower farming, and the four greenhouses with professional drip irrigation are a gardeners dream. This working farm is a great place for a children's camp. All of the above activities have been enjoyed by the sellers during the twenty-three years they owned & developed this great location just outside Maynooth. The main floor of the home has been renovated and updated and the deep drilled well provides plenty of water for the farm. Wildlife abounds throughout the property including grouse, wild turkey, deer, wolves, and moose. Numerous wild birds make these surroundings their home. Your dream property awaits! (id:60083)
Exp Realty
266 Currell Avenue
Ottawa, Ontario
Welcome to this exquisite executive residence, ideally located in the heart of Westboro - just steps from trendy cafes, boutique shops, lush parks, top-rated schools, and moments from Highway 417 for effortless commuting. Built in 2021, this modern home offers a seamless blend of luxury and functionality across three well-appointed levels. The inviting front foyer welcomes you with a generous closet and direct access to the heated garage - perfect for Ottawa winters. Step into the main living area where 9-foot ceilings, sleek tile flooring, and a stylish powder room set the tone for contemporary living. The chef-inspired kitchen features stainless steel appliances, a striking backsplash, and a waterfall-edge granite island that anchors the open-concept layout. It's an entertainers dream, flowing effortlessly into the sun-drenched dining space and airy living room with patio doors that open onto a private, south-facing backyard - ideal for indoor-outdoor living. Upstairs, the primary suite is a luxurious retreat, showcasing warm maple hardwood floors, a walk-in closet, and a spa-like ensuite bathroom. Two generously sized secondary bedrooms, one with cheater access to the full bathroom, and a convenient second-floor laundry room complete this level. The lower level is framed, insulated, and comes with drywall ready for installation - offering an exciting opportunity to customize additional living space. Whether you envision a legal Secondary Dwelling Unit (SDU) for added income or a private suite for multi-generational living, the possibilities are endless. This is modern Westboro living at its finest - schedule your private showing today! (id:60083)
Royal LePage Integrity Realty

