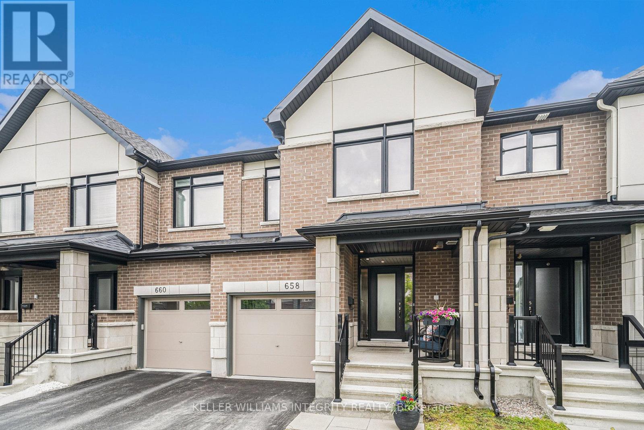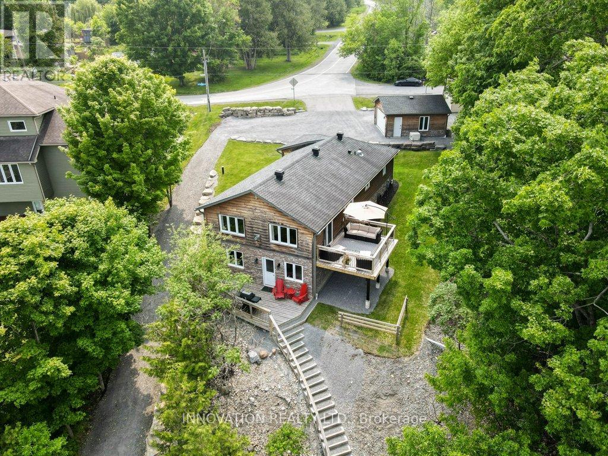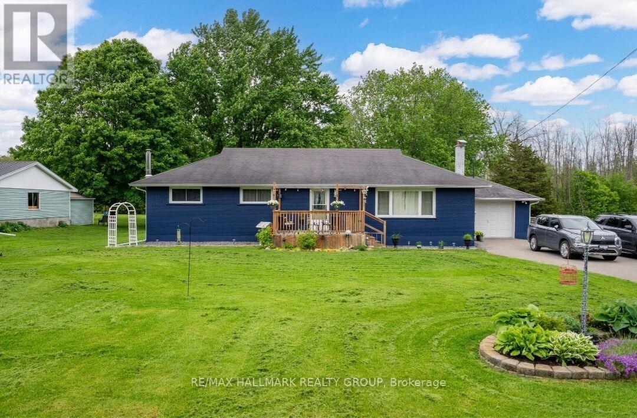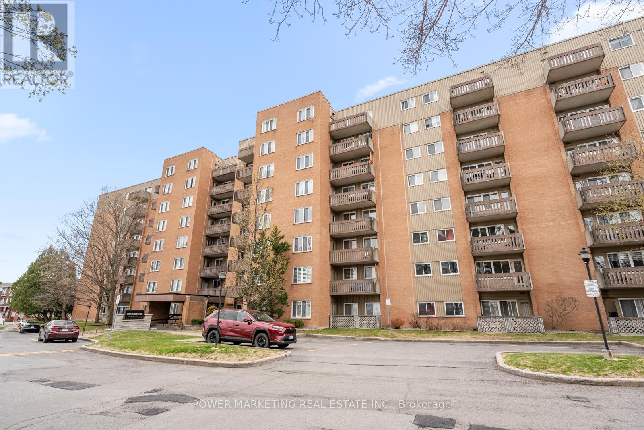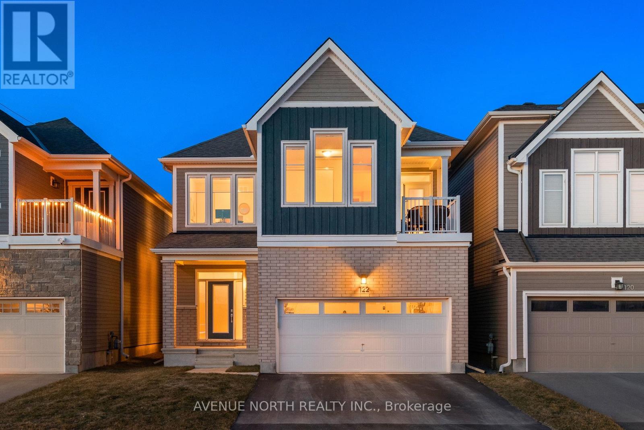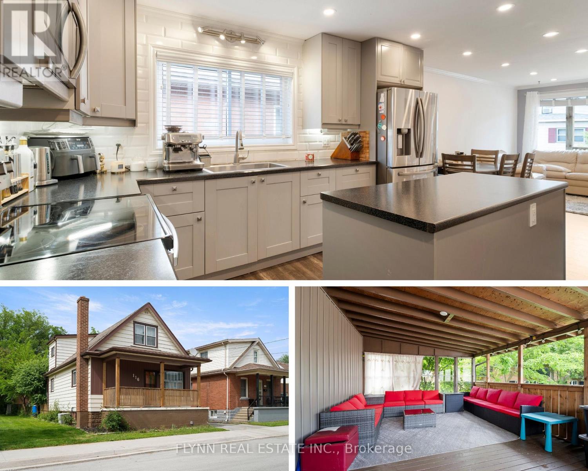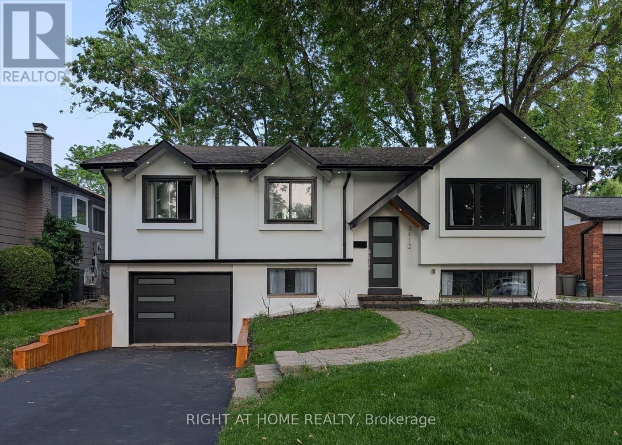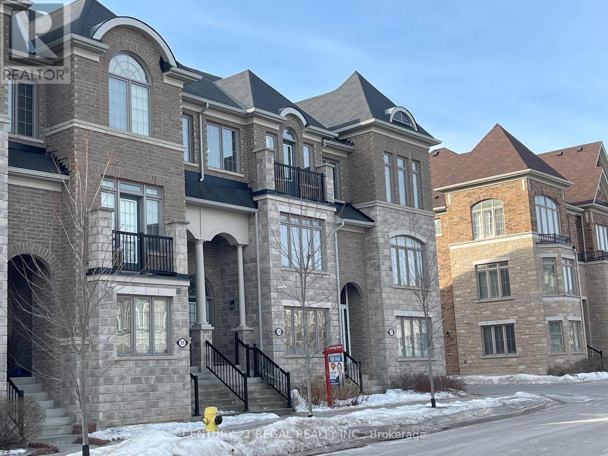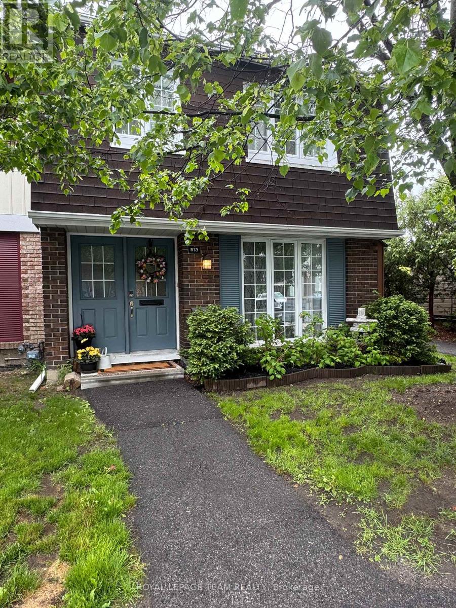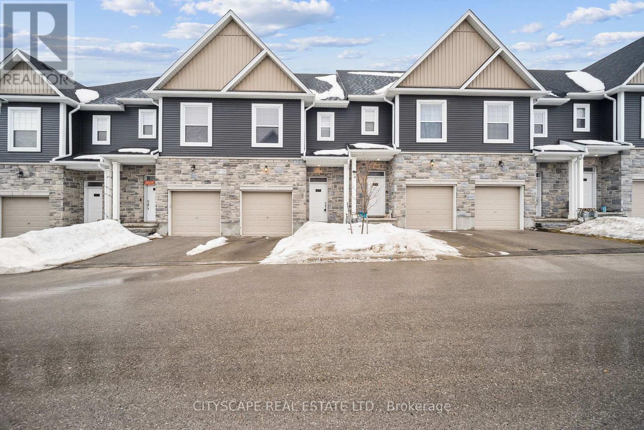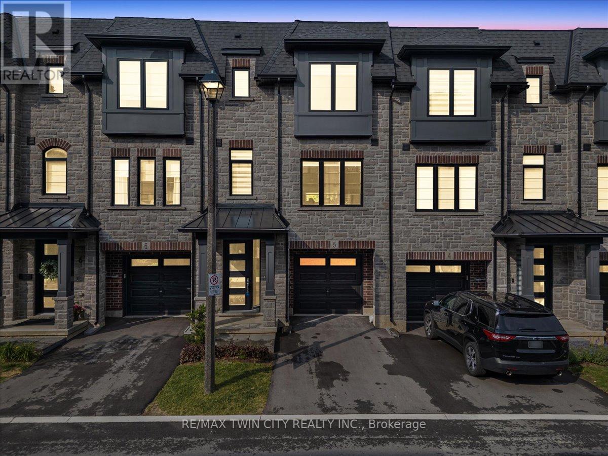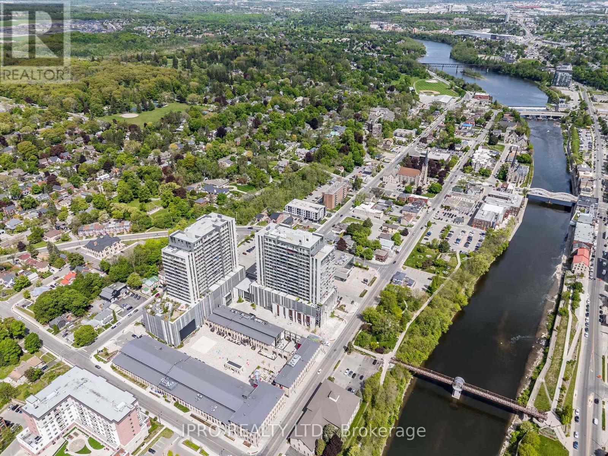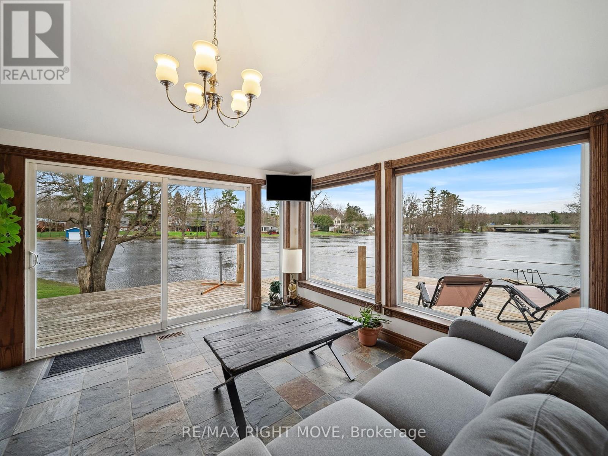658 Putney Crescent
Ottawa, Ontario
If you're searching for an urban oasis, your hunt ends here! This beautifully designed 3 bedroom, 3.5 bathroom Claridge Cypress model has been thoughtfully designed. Featuring stunning hardwood floors, soaring ceilings, custom Hunter Douglas blinds, and an abundance of natural light, every detail has been carefully curated.The kitchen is a standout, with 1 inch quartz countertops, an oversized sink, stainless steel appliances, and upgraded pantry cabinets. The adjacent dining room is elevated by elegant custom wainscoting. Throughout the main floor, professionally selected colours and tasteful decor create an exceptional space.Upstairs, the spacious primary bedroom features a walk-in closet and a sleek ensuite with quartz countertops, extra storage shelves and a large glass shower. The main bathroom offers stylish finishes, quartz counters, and a tub/shower combo. Two generously sized secondary bedrooms and a convenient second floor laundry room complete the level.The fully finished basement adds even more living space, with a large rec room anchored by a cozy gas fireplace, plus a full bathroom with quartz counters and a glass shower.The true showstopper is the backyard, with southern exposure and a resort-like feel. At its heart is a luxurious hot tub, surrounded by stunning interlock, PVC fencing, a pergola with a built-in counter and BBQ area, raised planter boxes, and vibrant landscaping. Its a private retreat you wont want to leave.Ideally located, this home is close to all amenities, within walking distance to three high schools, and just steps from Putney Woodland Park. A truly special place to call home. (id:60083)
Keller Williams Integrity Realty
4494 Tranquility Lane
Ottawa, Ontario
Attention Boaters and waterfront lovers! This home is much larger than it appears from the street with just over 2600sq ft of living space on the main and walkout lower levels combined. Open concept layout of the living, dining and kitchen is ideal for entertaining. Highly customized Kitchen with large island. Primary bedroom with private ensuite and walk in closet are on the main level. Spacious secondary bedrooms with large windows are on the lower level. Flex space downstairs can be family room, home gym and more as it is quite large. Step outside of the main level to a beautiful deck overlooking Buckhams Bay. Tranquil waters are ideal for paddling, swimming, boating. Quiet street with limited traffic. This is a haven for you and your family. Beautiful finishings inside. Literally everything has been updated and upgraded. Boat house and dock to top it off outside.Detached heated large garage for vehicles and toys. This is a turnkey property ready for you to enjoy. Complete remodel and expansion 2011. Windows 2017,2018. Year round vacation lifestyle just minutes to conveniences of Kanata North. (id:60083)
Innovation Realty Ltd.
176 Malcolms Way
Beckwith, Ontario
WOW! OVER 200K IN UPGRADES! Welcome to this beautifully designed custom built 4-bedrm, 2 full bath home on approx. 1.8 acres in quiet Moodie Estates. This modern masterpiece seamlessly blends luxury, functionality, and comfort as well as being energy efficient with a 2 stage high-efficiency furnace, on demand water heater, dual flush toilets, and smart thermostat. The open-concept layout is perfect for entertaining, featuring hardwood flooring throughout, 9ft ceilings, with 10ft coffered ceiling in living room with a gas fireplace surrounded by quartz and slate that flows into a gorgeous large eat-in gourmet kitchen with quartz counter tops, sizeable island, SS appliances & pantry. The master suite boasts a luxurious 4pc en-suite and large walk-in closet. Two additional generous bedrooms with another full bathroom. Main floor laundry and the large walk in mud room closet off the garage entrance adds to the homes functionality. Lower level boasts high ceilings, provides a generous sized 4th bedroom/Office, cold-storage room, and abundance of storage area. The expansive rear yard is private WITH NO REAR NEIGHBORS, beautifully landscaped, lots of space for those that love to garden, fully fenced, gravel pad to accommodate a 45-50ft motor home, fully covered screened in porch, and complete with a 10x10 and 10x20 storage sheds. OVERSIZED 26ft x 26ft- 2 car garage. Double wide paved laneway. Natural Gas Heat. This home is in PRISTINE condition. A perfect "10" with amazing attention to detail.16KW Generac Generator included. Battery back- up sump pump. EXTENSIVE LIST OF UPGRADES AND INCLUSIONS ATTACHED. 15 minutes to Carleton Place, Perth or Smith Falls. 24 hr irrevocable on all offers. (id:60083)
Details Realty Inc.
5437 Brinston Road
South Dundas, Ontario
This beautifully maintained 4-bedroom bungalow offers the perfect blend of comfort, space, and privacy. Nestled on a spacious lot with no rear neighbours, you'll enjoy peaceful living just minutes from the amenities of Iroquois and only 55 minutes to Ottawa via major highways.Step outside through the patio doors onto a large deckideal for relaxing or entertainingoverlooking the expansive, manicured yard and gardens. Inside, natural light floods the bright and welcoming living room, while each of the generously sized bedrooms provides ample space for the whole family. The large basement offers endless possibilities for recreation, storage, or future development.With numerous updates throughout, this home is move-in ready and perfect for those seeking a quiet lifestyle without sacrificing convenience. A must-see property! (id:60083)
RE/MAX Hallmark Realty Group
715 - 1599 Lassiter Terrace
Ottawa, Ontario
Welcome to this bright, south-facing 2-bedroom, 1-bathroom unit in the well-maintained Northridge building offering one of the best views in the complex! Enjoy your afternoon tea on the balcony overlooking mature trees and open skies. This move-in-ready unit features a spacious sunken living room, designated dining area, in-unit storage, separate locker, and covered parking. Recent updates include fresh paint, new laminate flooring, and baseboards. Condo fees are all-inclusive covering heat, hydro, water, parking, locker, and more. Amenities include an outdoor pool, playground, basketball court, party room, guest suites, bike room, and laundry. Located in Beacon Hill North, steps to transit, shopping, and parks, with quick access to the highway and nearby institutions like the NRC, CSIS, Montfort Hospital, and Colonel By Secondary School. Perfect for first-time buyers, retirees, or investors. schedule your viewing today! (id:60083)
Power Marketing Real Estate Inc.
122 Equitation Circle
Ottawa, Ontario
A WONDERFUL, 3 BED, 4 BATH HOME WITH 9 FOOT SECOND LEVEL CEILINGS, DOUBLE GARAGE, PRIVATE BALCONY, ENCLOSED GAZEBO, FINISHED BASEMENT AND NO DIRECT REAR NEIGHBOURS! Over 3,000sqft of living space. Approximately just 10 minutes to the 416, Costco and Terry Fox Drive. This beautiful home features hardwood flooring boasting 9 foot ceilings on the main level and 9 foot ceilings on the second level. Located in the family friendly neighbourhood, Fox Run - you're walking distance to the Jock River, green space and trails. There are dedicated school bus routes. On entry, is the open concept living space with chef's kitchen featuring high-end GE Café appliances, pot lights, open shelving, gas range, fridge with hot water option and a large European Walnut extended centre island. The living room offers great space to host or to relax by the raised gas fireplace with wooden mantel. Plenty of natural light fills this room and offers quick access to the landscaped rear yard. The second level offers 9 foot ceilings throughout, a loft area, a 4-piece common bathroom and private balcony for entertaining or to relax in the sun. The large primary offers his and her's walk-in closets, plenty of natural lighting, a view of the neighbourhoods pond, trails and gorgeous views of morning sunrises. Moving on, you'll find a great 5-piece ensuite retreat with large glass stand up shower with raised 7 foot shower head, double sinks, honey comb tiling and cornered Roman soaker tub. The other two bedrooms offer plenty of space, large windows and natural light. The bedroom nearest to the balcony features a vaulted ceiling for a greater sense of space. The open lower recreation room is fully finished with pot lights throughout, a 4-piece full bathroom and laundry. The landscaped rear yard comes fully fenced with wood / Cedar and PVC fencing, exterior lighting and is equipped with a fantastic large enclosed gazebo with two sliding doors for entry and adjustable windows all around. (id:60083)
Avenue North Realty Inc.
143 Bartonia Circle
Ottawa, Ontario
INVESTORS?? Here's your chance to own the coveted Mattamy modified Marigold corner model home. What a great deal for investors with 5 bedrooms and 3.5 baths! Starting on the main level, there is a modest open concept living and kitchen areas. Imagine your busy kids finishing homework in their own bedroom, or on the breakfast bar. Put the TV in the basement family room and keep the smaller main level for family game time and meals. This home has a bedroom or an office for everyone in your family, yet modest in size for easy maintenance. Imagine your choice of offices or den(s), 4 on the converted upper floor and one in the basement with an above-grade window. 3.5 bathrooms, including a full bath in the basement. With a separate entrance from the garage, you can easily create a private suite for rental income or extended family. The upstairs primary bedroom has a large walk-in closet and an extra closet for those special occasion outfits. 4 four-piece ensuite completes the primary bedroom. 3 secondary large bedrooms round out the modified upper level. The finished basement features a uniquely shaped, small family room with a convenient adjacent three-piece bathroom, and possible kitchen area. Laundry is convenient at the bottom of the stairs with extra storage. Fully enclosed furnace room with extra storage. So much potential! Fully fenced yard with patio for your pets, kids and family BBQs. House was built in 2017 with lots of life left in the furnace, A/C & roof. Immediate possession! (id:60083)
Solid Rock Realty
15 Grey Wing Avenue
Georgina, Ontario
A Bright, Beautiful 3-Bedroom Home in a Prime Commuter-Friendly Location. Welcome to this lovingly maintained all-brick, 3-bedroom, 3-bathroom two-storey home, perfectly nestled in a family-friendly pocket of Keswick South, just minutes to Hwy 404 and a short drive to East Gwillimbury and Newmarket. Step inside to a bright and airy layout that's both functional and inviting. The white kitchen is filled with natural light and features quartz countertops, plenty of prep space, and large windows overlooking the backyard. The open-concept living and dining room is full of charm, with classic wainscoting, pot lights, and a cozy gas fireplace, ideal for entertaining or relaxing after a long day. Upstairs, the spacious primary suite is a true retreat, complete with large windows, a 4-piece ensuite, and a walk-in closet. Two additional bedrooms and a full bath provide comfortable space for family, guests, or a home office setup. Out back, enjoy a peaceful, tree-lined yard, a perfect little escape to unwind, dine al fresco, or enjoy a quiet morning coffee. Located close to parks, schools, shopping, and transit, this home offers the perfect balance of community warmth and commuter convenience. Move-in ready and filled with natural light, come see why this one feels like home. (id:60083)
Exp Realty
116 Elmview Street W
Welland, Ontario
Welcome to this beautiful home located in a family-friendly neighborhood in the desirable north end of Welland, just steps from Chippawa Park, great schools, and shopping. The main floor features a ground-floor bedroom and a full bathroom. The large, modern kitchen offers ample storage space and flows seamlessly into a massive 20' x 12' covered patio an ideal spot for entertaining family and friends year-round. Upstairs, you'll find two additional bedrooms and a convenient powder room. The fully finished basement boasts a generous family room, perfect for kids or hosting parties, a full bathroom with a shower, and a cold room for added storage. Other highlights include a 1.5-car detached garage, a fenced backyard, and major upgrades completed between 2017-2019, including renovations, electrical, plumbing, shingles, central air, and interior trims. The water heater was replaced in 2022. This home blends comfort, space, and functionality, perfect for growing families or anyone looking to settle in one of the Welland's most welcoming communities. (id:60083)
Flynn Real Estate Inc.
3412 Putter Place
Burlington, Ontario
Unique opportunity to own a fully renovated inside and out home on a peaceful & private cul-de-sac. Nestled in the highly sought after Roseland community in south Burlington, this beautifully crafted 3+1 bedroom, 2 full bathroom raised modern bungalow offers about 1800 sqft of living space with a rare combination of high-end finishes, luxurious amenities, and thoughtful design. Perfectly suited for those who appreciate both style and functionality, this home is truly remarkable. Features include, luxury vinyl plank flooring throughout, wood stairs, open concept design, custom kitchen with quartz counters, large island, built in wall oven, gas stove top, two toned cabinets, pendant lighting, access to brand new backyard deck, barn doors on closets, spacious bedrooms, main bathroom with double sinks. Fully finished basement comes equipped with a cozy fireplace that can be used as a rec room/ office/ play room, family room or a combination thereof. The lower level also has a 4th bedroom w/ walk in closet, gorgeous 3 pc bathroom w/ a walk in shower and glass doors, and an entrance to the garage. This home is perfect for the most discerning buyer...come take a look before its gone! (id:60083)
Right At Home Realty
29 Rougeview Park Crescent
Markham, Ontario
Stunning Sun-Filled Home in Markham, This spacious and inviting property boasts nearly 1800 sq. ft. of living space, featuring an abundance of natural light and modern updates throughout. you'll enjoy peaceful living with parks, tennis courts just a short walk away. Key Features: large open-concept kitchen and living area, complete with large windows that flood the home with sunlight.Updated Kitchen: stylish kitchen equipped with brand new stainless steel appliances, a generous walk-in shelved pantry for added convenience. Comfortable Living Spaces: The versatile ground floor room is perfect as a recreation space, media room, or extra bedroom, Luxurious Master Suite: Retreat to the expansive master bedroom featuring a walk-in closet and a beautiful 5-piece ensuite bathroom.Outdoor Entertaining: Step outside to a massive balcony (approximately 18 ft. x 10 ft.) ideal for BBQs, entertaining guests, or setting up a cozy gazebo for outdoor enjoyment.Convenient Amenities: This home includes a large double-car garage with a long, wide driveway capable of accommodating 4-5 vehicles, ensuring ample parking . Quiet Location: Nestled in a tranquil area away from busy streets, This home is perfect for families, with access to great schools and nearby parks with tennis courts. Don't miss this opportunity to own a stunning home in a fantastic location! (id:60083)
Century 21 Regal Realty Inc.
20051 County Rd # 17 Road N
South Glengarry, Ontario
MOTIVATED SELLER !!! Very unique and private country home with beautiful view of the Raisin River.This 3 Bedrooms home is filled with lots of natural light in the living room and dining room area.The kitchen,Bedrooms are a raised level This home has a lots of character and is surrounded by approx. 1 acre lot, beautiful landscaping, trees and fruit trees.Detached garage,( 240ft at front of property for access to the raisin river = must be verified with the South Glengarry) Township. Updates in 2017 =Replaced sewer tank, New propane furnace, New wood burning stove, New HWT, Bathroom updates,Vinyl flooring most rooms ,Deck 24x8 Ft /updated in 2023, Front yard = Dog run fence 2023,Duct cleaning 2023 etc Hydro appox $100/per month,Propane approx.$1200 per year,5 wood cords.Please allow 24 hour irrevocable on all offers. Rooms measurements are approximate.Closing Date= Please call LB (id:60083)
Exsellence Team Realty Inc.
1674 Princelea Place
Mississauga, Ontario
Beautifully Renovated Home in a Prime Family-Oriented Neighbourhood! Welcome to this stunning, fully detached, move-in-ready open concept home on a private lot. The home has been completely renovated on both the main and upper floor, offering a fresh and contemporary living experience.The main floor showcases a linear fireplace with mantle, modern wide plank flooring, oversized baseboards & shoe mould making for easy maintenance. Lighting your way are stylish pot lights throughout, accent fixtures, dimmers, smart home features including Nest thermostat and smart switches. The spacious living room is enhanced with built-in speakers, creating the perfect atmosphere for entertaining or relaxing. Step into the beautifully updated kitchen featuring solid wood white shaker cabinetry, matching quartz countertops, backsplash and waterfall island ,delivering a seamless and elegant aesthetic. Featuring stainless steel appliances, the kitchen flows effortlessly into the dining and living spaces, making it ideal for hosting family and friends.Upstairs, you'll find beautifully finished bedrooms with tasteful upgrades and an electric fireplace in the primary bedroom. The adjoining ensuite features heated flooring and upgraded shower and tile throughout the bathroom. The unfinished basement provides endless potential. Enlarged, repaved and sealed driveway allows for parking of 3 vehicles with Nest floodlight with security camera. When you step outside you will be protected by an all-season covered deck overlooking garden, mature trees and very private backyard. Home is in one of the areas most peaceful and family-friendly communities with proximity to grocery shopping, cafes, community centres, schools, parks, trails, recreational facilities, and hospital making it easy to stay active and connected.Renovations and finishings (2020), New furnace, air conditioning and water heater (2021)This beautifully updated home checks all the boxes, don't miss your chance to make it yours! (id:60083)
Exp Realty
Ph 41 - 38 Grand Magazine Street
Toronto, Ontario
Sunrise washes the lake in pastel pink as it breaks through PH 41s wall-to-wall glass. You pad across wide-plank floors, queue a double-shot on the quartz island, then step onto the south-facing living-room balcony. Far below, sailboats trace silver wakes while a Porter turboprop coasts onto Billy Bishop reminding you that brunch in Manhattan sits just 80 minutes away.Back inside, 10-ft ceilings frame 759 sq ft of smartly split space. The chefs kitchen pairs matte cabinetry with a sleek stainless steel range and full-size stainless fridge; the sun-filled primary bedroom slips through garden doors to its own private balcony, perfect for sunset cocktails. A king bed, double closets and frameless-glass rain-shower ensuite complete the retreat, while the versatile second bedroom nursery, studio or guest suite rests beside a deep soaker-tub bath. Full-size washer/dryer, premium parking stall and walk-in locker seal the package.After espresso, grab your titanium Brompton from the secure bike locker and roll the Martin Goodman Trail. Back home, York Harbour Clubs amenities read like a resort checklist: heated pool & cabanas, weight studio, yoga room, sauna, pet spa,fireside lounges and a private media room, plus 24-hr concierge for every delivery.Mid-morning you coast two blocks north to The Well for Japanese sandos and a quick Ssense pickup. Lunch happens in Liberty Village, where craft breweries and design studios animate the streets. Evenings slide east to King West dining, Stackt Market concerts or a Jays game each a10-minute stroll. Streetcar at the door, GO Train two stops away, Gardiner on-ramps in sight and the island airport across the bridge keep every destination Muskoka cottage, Bay Street boardroom, New York boutique effortlessly connected.Two independent balconies, lake-sky panoramas and five-star amenities rarely converge in one penthouse. Claim the vantageand let each day read like your favourite city-break diary. (id:60083)
Sutton Group - Summit Realty Inc.
200 Dragonfly Walk
Ottawa, Ontario
Rarely offered 1,585 sq.ft. END UNIT townhome in Orleans' sought after Trailsedge community, with 3 bedrooms, 4 baths, + DEN (or optional fourth bedroom)! The main level features a tiled entry, 2 piece bath, a spacious garage, and a sun-filled den that could be used as a 4th bedroom or home office. The open concept second level is bright and inviting with tons of windows, gleaming hardwood floors, a custom floor to ceiling stone fireplace, and another convenient powder room. The chefs kitchen features a gas range, coffee bar, built-in microwave hood fan, quartz counters, and a large island. A covered balcony off the dining room is the perfect spot for morning coffee, or to slip outside to BBQ. The top floor has 3 generously sized bedrooms including the primary bedroom with a walk-in closet and ensuite with standup shower. A second full bathroom, and laundry complete this level. Nestled on a quiet, family-friendly street, conveniently located near Schools, Walking Trails, and Patrick Dugas Park. (id:60083)
RE/MAX Hallmark Realty Group
2 Peregrine Crescent
Ottawa, Ontario
Pine Meadows Adult Lifestyle Community, offers a tranquil, well-maintained enclave, bordering on NCC multi-use trails & pathways, close to transit, walking distance or a short drive to shopping, eateries & many amenities, w/easy access to Hwy 417 & downtown Ottawa. This spacious, attached bungalow, w/lofty ceiling heights, offers approximately 1,948 square feet on 2 levels & sits on an oversized, south-east facing, generous corner lot, providing ample light & area for the grandkids to play! 2 bedrooms + 2 baths, an open concept living/dining room, easy flow to the main floor family room + eat-in kitchen. An open staircase leads to the partially finished lower-level w/rec-room, rough-in for bath & ample storage. The primary bedroom includes an ensuite bath & walk-in closet. Additional features include convenient main level laundry, a 2-car garage, skylight, deck off the family room & perennial gardens. Pride of ownership is evident in this friendly community. Kanata is a popular, well-established place to call home. Mandatory community association membership, currently $300 per year. (id:60083)
Royal LePage Team Realty
134 - 513 Orkney Private
Ottawa, Ontario
Nestled on a quiet street in this popular, well-situated community, with no rear neighbours, close to community pool & visitor parking. This bright, spacious, extensively renovated end unit offers 4 bedrooms, 3 baths + a finished lower level, providing the perfect amount of space & living options. Additional features include a newer kitchen, w/ample cabinets, quartz counters & oh so convenient peninsula, ideal for workspace & entertaining! Other improvements...gleaming hardwood + ceramic floors, soundproof colonial bedroom doors w/mirrored closet doors + built in closet organizers, solid oak + glass millet doors on main level, updated trim & crown molding in dining room. Kitchen features, pot & under cabinet lighting all on independent switches giving versatility to kitchen lighting. Ceiling lighting has been added to all bedrooms. Fully updated electrical includes additional electrical panel, all fixtures, pot-lighting in living room dining + master bedroom on dimmer switches for ambient lighting, acoustic insulation around master bedroom w/door sweep for added privacy. Other updates include professionally landscaped backyard w/custom milled wood shed w/metal roof to condo standard, perennial gardens, double sink vanity w/quartz countertop in 2nd floor bathroom, updated 2-piece on main floor, all mechanicals by JC Robinson A/C May 2021, furnace Nov 2019, hot water heater May 2021. Commercial grade Huebsch washer/dryer & 2nd fridge in basement. A fabulous turnkey home, inside the greenbelt, close to amenities...ready for you to enjoy! (id:60083)
Royal LePage Team Realty
1040 Turner Way
Central Frontenac, Ontario
Welcome to 1040 Turner Way on Kennebec Lake! Come discover this lovely 4-bed, 2-bath, year-round cottage or your future retirement getaway. As you walk in, you're greeted with a bright spacious kitchen that's perfect for preparing your daily meals or yearly family holiday traditions with ease. The open concept living/dinning in finished with a warm cottage feel, giving you a space to sit back and relax while enjoy the lake side views. The additional 3-season sunroom is the perfect place to have a morning coffee or an evening listening to the sounds of nature. The primary bedroom offers a 3-pc ensuite, laundry, and walk-in closet, with the three additional bedrooms and a renovated 3-pc bath allowing you plenty of space to accommodate your guest. The front and back decks are perfect for your summer BBQs or soaking up the sun with South exposure. The back of the lot allows you to accommodate 3-4 vehicles while the lake side offers a gradual entry into the water and good deep swimming off the dock....the best of both worlds! Kennebec Lake provides miles of shoreline to explore, fishing, boating and a great spot for your recreational activities. Your essential amenities are just a short drive away to the town of Arden or Sharbot Lake. Come see what cottage life has to offer! (id:60083)
Exp Realty
1048 Garner Road E
Hamilton, Ontario
Attention Developers and Builders! Land banking opportunity just across from new residential development. 19.5 acre land parcel surrounded by Residential redevelopment and schools. Close to John C Munro airport and 403 interchange. Lot sizes as per plan provided by Seller. Stream running through part of land. A2 Zoning. Note: two parcels being sold together with two access points off Garner Rd. Please do not walk property without notifying Listing Brokerage. (id:60083)
Keller Williams Edge Realty
322 Centre Street
Espanola, Ontario
Prime Location In Espanola, 2 Story Commercial Building In The Main Street, Super Rare Investment Opportunity, The Owner Is Operating The Restaurant Business Over 15 Years. Lots Of Parking. 4 Bedrooms Apt In The Second Floor. (id:60083)
Homelife Landmark Realty Inc.
B3 - 439 Athlone Avenue E
Woodstock, Ontario
Attention First Time Home Buyers & Investors. This Modern 2 Storey TownHome Features 3 Bedrooms, 2.5 Bathrooms . Main Level Features Spacious Living Space, Breakfast Area, Open Concept Kitchen With Upgraded Cabinets, Quartz Countertop, Stainless Steel Appliances, Built In Stainless Steel Microwave, Laminate floors, Walk Out To The Backyard, & Convenient Access From The Garage To Home. Upper Level Boasts Of Large Master Bedroom With a 3 Pcs Ensuite, His & Hers Closets,2 Other Roomy Bedrooms & a Main 3 Pcs Bath. Loads Of Natural Sun Shines Thru Large Windows Creating A Bright Atmosphere. Easy Access To The Hwy 401, & Other Major Routes Makes Getting Around Effortless. (id:60083)
Cityscape Real Estate Ltd.
5 - 187 Wilson Street W
Hamilton, Ontario
Welcome to this modern style beautiful 3 bedroom plus Den with lots of upgrades and ready to move-in luxurious town. This 3-bedroom with Den on main floor and 4-bathroom home offers a great value to your family! Main floor offers a Den which can be utilized as home office or entertainment room with powder room. 2nd floor is complete open concept style from the Kitchen that includes an eat-in area, hard countertops, lots of cabinets, stunning island and access to beautiful balcony, upgraded SS appliances, big living room and additional powder room. 3rd floor offers Primary bedroom with upgraded En-suite and walk-in closest along with 2 other decent sized bedrooms. Beautiful exterior makes it look more attractive. Amenities, highway and schools are closed by. Do not miss it!! (id:60083)
RE/MAX Twin City Realty Inc.
194 Victoria Street
Kingston, Ontario
Perfect opportunity to own a brick house on lower Victoria St., just above Union St. just walk past Tindall Field and you're @ the heart of the University campus. Short walk to the lake. Great location & excellent income property - never vacant - high demand for university students. It would also make a wonderful family home, just a block away from Winston Churchill Public School & Breakwater Park. (id:60083)
Loyalty Real Estate
21127 Concession 5 Road
South Glengarry, Ontario
Fully Renovated from top to bottom. Triplex Application Submitted. Welcome to this stunning fully renovated home offering style, space, and investment potential. Whether you're a first-time buyer or an investor, this property checks every box with a triplex application already submitted for future rental income opportunities. The second floor boasts a generous 400 sq ft modern kitchen with quartz countertops, The kitchen features brand-new stainless steel appliances for a modern and functional cooking space, and sleek finishes throughout the house. Step onto your private balcony and enjoy the perfect blend of indoor-outdoor comfort. Equipped with a brand-new 200 amp electrical service. Buyers have the option to upgrade to smart home features and install an EV charging station (id:60083)
Bay Street Group Inc.
107 Roger Street
Waterloo, Ontario
Beautiful modern luxury 2 Bedrooms with 2 Full Washroom , 932 sq. ft. corner-unit condominium located in the heart of Uptown Waterloo. Boasting two spacious bedrooms and two well-appointed bathrooms, this contemporary residence features an open floor plan . The sleek kitchen is equipped with exquisite quartz countertops and stainless-steel appliances, making it achef's delight.Step out onto your private balcony to take in the stunning views, while the master suite provides a touch of sophistication with its dedicated ensuite bathroom and expansive closet space. Nestled in a vibrant neighborhood, this condo is conveniently situated near a variety of shops, dining options, and public transit. (id:60083)
RE/MAX Gold Realty Inc.
58 Oliver Lane
St. Catharines, Ontario
3Bed 3.5 Bath well-maintained 2 Story end unit townhome. open concept, modern white kitchen, lot of cabinetry, granite countertops, stainless steel appliances, breakfast bar. Large Dining/Living room, Big wooden deck with privacy installed. Main floor 2pc powder rm. Large primary bedroom w/Walk-in closet 3 pc ensuite finished bsmt w/heated floor full bath cold room upper floor laundry. Minutes to Welland canals, Niagara falls, outlet, golf course, college, US borders, access to QEW. SS appliances(fridge, dishwasher, stove/oven, microwave, washer/dryer), SS deep sink. Dimmable spotlights. Quiet street, remote garage door. Full finished basement with lots of closets/storage areas cold room and room for office/exercise. New LENNOX AC air conditioner (2-Ton) has been installed in the summer of 2024 (id:60083)
Kingsway Executive Realty Inc.
405 - 275 A Larch Street
Waterloo, Ontario
Ideal for investors, young professionals, or first-time buyers, this centrally located 2+1- bedroom, 2-bathroom offers a modern and convenient lifestyle. Situated just steps away from Wilfrid Laurier University and a short walk to the University of Waterloo, this approx. 800 sq. ft., less than 5 year old unit includes a spacious balcony and comes fully furnished (as is). Premium Features: Stainless steel appliances, in-suite laundry, and high-end finishes throughout. Secure Living: Security monitoring and video surveillance for peace of mind. Perfect for Students & Professionals: Excellent rental potential in a high-demand location. Whether for self-use or as a lucrative investment, this property offers unmatched value in one of Waterloo's most sought-after areas. Don't miss out on this exceptional opportunity! In - Suite Laundry with vanity closet. Comes with fully furnished. (id:60083)
Homelife Silvercity Realty Inc.
1049 Greensview Drive
Lake Of Bays, Ontario
A Huge 1.6 Acres Modern Style Luxury Home, Located on a prime ~1.6 Acre Lot Huge 2010 Sq ft Four Seasons House Includes Three huge bedrooms, Two bathrooms, Muskoka room, Great room, Home Office, Eat-in kitchen, Mud room/Laundry, Huge built in Garage, covered porch entrance. One minute walk to the lake, Exclusive Access to the Signature Club, which is located on a large lake and has several amenities including an infinity pool, Fully serviced roads all year round, with snow removal and garbage collection facility included (id:60083)
Save Max Real Estate Inc.
746 - 748 Lincoln Road
Windsor, Ontario
Attention Investors or First Time Home Buyers! Incredible opportunity to own a triplex in the highly desirable Walkerville neighbourhood all for under $220,000 per unit! This well-maintained property offers a versatile mix of units, including: 1-bedroom, 1-bath unit on the main floor, One spacious 3-bedroom unit on the second floor, and One 1-bedroom unit on the third floor. With strong rental income potential and located in one of Windsor's most sought-after areas close to trendy shops, restaurants, schools, and public transit this is the perfect addition to any investors portfolio. Live in one unit and rent out others. (id:60083)
RE/MAX Gold Realty Inc.
260 Loch Erne Road
Mcdougall, Ontario
Stunning, 17 acre, rural lot in the Township of McDougall, District of Parry Sound. Build your cottage country dream home/getaway in a quiet location. Located off a municipal year round maintained road. Just steps away from lake access. Take your kayak/canoe and go paddling/swimming for the day. Enjoy all season activities. ATV, snowshoeing, cross-country skiing, hunting, snowmobiling. A serene, setting with a sunset view. Forest area and meadow. Hardwood softwood, maple and oak. Plenty of wildlife. Enjoy the day exploring on your own property. Hydro easement in place and is approved to be installed at the lot line. A place to build home. Newly severed. Taxes not assessed at the time of listing. Pin number to be assigned. (id:60083)
RE/MAX Gold Realty Inc.
265 Edinburgh Road N
Guelph, Ontario
This property is being sold as is, where is (under power of sale), with no representations or warranties. It is proposed for development as two (2) seven-Storey mixed-use apartment buildings, comprising a total of 139 residential units and 188 square meters of commercial space. (id:60083)
Homelife Silvercity Realty Inc.
802 - 50 Grand Avenue S
Cambridge, Ontario
Exceptional Corner Unit! Langdon Model Offers 1126 Sq Ft, with views of the Gaslight Square from 195 Sq Ft Balcony. New Quality Thoughtful Upgrades. Experience sophisticated luxury living in this 2 bdrm, 2 Bath Condo in the highly desirable area, only steps from Tapestry Hall. Nestled in the sought-after historic neighborhood, of downtown Cambridge, the Gaslight community blends residential, commercial, & cultural elements to create a vibrant living experience. This elegant condo features nine-foot painted ceilings with ungraded light fixtures, pot lighting. Removed all bulky heavy barn doors, giving more actual living space. Modernized with custom B/I closet organizers in both bdrms & accentuated with lovely, paneled sliders in the Master Bedroom. Both bedrooms offer black out remote-controlled custom blinds. New vinyl flooring adds a touch of sophistication to every room & the premium finishes throughout. The spacious kitchen is designed for modern living with stylish cabinetry, updated handles, New quartz countertops, tile backsplash, an oversized island featuring a waterfall end & extended overhang offering more seating. Complete with an under-mount sink, goose-neck faucet, New top-of-the-line appliances. The open layout is ideal for entertaining, seamlessly connecting the kitchen with a generous living & dining area. Wall-to-wall windows invite natural light into the space. The master suite includes extensive closet storage, balcony access through S/G doors, a luxurious 4pc ensuite with dual sinks, new quartz counter tops, & large walk-in shower. A 2nd bdrm offers 2 closets & a floor-to-ceiling windows overlooking the Gaslight square. 4 pc Bath with new quartz countertop, handles & mirror, includes a bath & seamless shower combo. In-suite laundry. Range Of Amenities: Fitness Studio, Outdoor Terrace With BBQ s, Yoga Studio, Games Rm, Co-Working Space, 1-Acre Terrace With Fire-pits & Hammocks, Party Rm with Kit/Dining, Meditation Garden, Residence & Bar Lounge. (id:60083)
Ipro Realty Ltd.
102 - 35 Kingsbury Square
Guelph, Ontario
Ground Floor 2-Bedroom Condo with Private Patio Guelph This bright and modern 2-bedroom, 1-bathroom condo, is located on the ground floor perfect for easy access and added convenience. Enjoy direct access to your own private patio, ideal for morning coffee, outdoor dining, or relaxing in the fresh air. Key Features: Ground floor unit no stairs or elevators needed Walk-out patio space for added outdoor living Open-concept layout with 9-foot ceilings and large windows Modern kitchen with stainless steel appliances and a large island Spacious bedrooms and a stylish 4-piece bathroom Accessible design for everyday comfort Includes 1 parking spot, visitor parking, and a storage locker Convenient location near the edge of Guelph with quick access to the 401 Comfort, convenience, and outdoor space all in one stylish condo. (id:60083)
Save Max Empire Realty
506 - 7 Erie Avenue E
Brantford, Ontario
**Beautiful Boutique Grandbell Condos** Spacious, Open Concept 2 Bdrm + 2 Washroom, Walk-Out to Balcony, Laminate Floors thru-out, 9" Ceilings, Kitchen boasts Centre Island, Stainless Steel Appliances, Pantry, Mins to Laurier University, The Grand River, Shopping Plaza with Popular Brand stores like Tim Hortons, Dollarama, Fresh-co Grocery store, Transit, Schools, Walking Trails & Parks, Hwy 403. **EXTRAS** S/S Fridge, S/S Stove, S/S Built in Dishwasher, S/S Built in Microwave, Stackable Washer, Dryer, All Electric Light Fixtures, All Blinds, CAC, Kitchen Centre Island, 1 Parking Spot. (id:60083)
Century 21 Green Realty Inc.
521 Orchards Crescent
Windsor, Ontario
Welcome To 521 Orchards Crescent, A Stunning 2-Storey House In South Windsor's Prestigious Neighbourhood "The Orchards". The Exquisite Home Features 8 Bedrooms And 6.5 Bathrooms, 2 Ensuites, 2 Master Bedrooms, Private Balcony, Walk-In Closet, Premium Appliances And An Grade Entrance, Kitchen, 3 Bedrooms, 2.5 Baths And A Separate Laundry. This Corner Property Is Situated In A Prime Location Near Devonshire Mall & Costco, Best School District & Close To All Essential Amenities. Make An Offer On This Exceptional Property Now! (id:60083)
Royal Star Realty Inc.
5292 Bridge Street
Niagara Falls, Ontario
Welcome to this 2 story detached home in Cherrywood Niagara Falls. This home features 3 bedrooms, 2baths. Basement features separate entrance with 2 extra bedrooms. Located near local casinos, shopping centers, public transit (Bus and GO Train stations). Close to Highways, parks, schools, hospitals and place of worship. Parking for 3 vehicles in the front. (id:60083)
RE/MAX Real Estate Centre Inc.
Lot 17 Shawnee Trail
Dallas, Ontario
BEAUTIFUL WELL-TREED RESIDENTIAL ESTATE BUILDING LOT. EASY 25 MINUTES TO ATLANTA, GA. APPROX.1/2 ACRE IN UPSCALE WYNCHESTER STATION SUBDIVISION. NEAR RECREATIONAL TRAILS, RETAIL, COMMERCIAL AND MEDICAL FACILITIES. PLUS MANY AREA AMENITIES. IDEAL FOR BUILDING YOUR DREAM HOME OR INVESTMENT. **ALL PRICES ARE IN US DOLLARS** (id:60083)
Century 21 Heritage Group Ltd.
Lot 9 Santa Cruz Court
Dallas, Ontario
Beautiful Well Treed Estate Building Lot. Easy 25 Minutes To Atlanta, Ga. Approx. 1/2 Acre In Upscale Wynchester Station Subdivision Near Trail System And Retail Commercial And Medical Facilities, Many Area Amenities. Ideal For Building Your Dream Home Or Investment. All Prices are in US Dollars. (id:60083)
Century 21 Heritage Group Ltd.
Lot 30 Shawnee Trail
Dallas, Ontario
BEAUTIFUL WELL TREED RESIDENTIAL ESTATE BUILDING LOT. EASY 25 MINUTES TO ATLANTA, GA. APPROX. 1/2 ACRE IN UPDALE WYNCHWESTER STATION SUBDIVISION. NEAR RECREATIONAL TRAILS, RETAIL, COMMERCIAL AND MEDICAL FACILITIES. PLUS MANY AREA AMENITIES. IDEAL FOR BUILDING YOUR DREAM HOME OR INVESTMENT. ALL PRICES IN US DOLLARS. (id:60083)
Century 21 Heritage Group Ltd.
Lot 11 Santa Cruz Court
Dallas, Ontario
Beautiful Well Treed Estate Building Lot. Easy 25 Minutes To Atlanta, Ga. Approx. 1/2 Acre In Upscale Wynchester Station Subdivision Near Trail System And Retail Commercial And Medical Facilities, Many Area Amenities. Ideal For Building Your Dream Home Or Investment. All Prices are in US Dollars (id:60083)
Century 21 Heritage Group Ltd.
370 Kent Street W
Kawartha Lakes, Ontario
Amazing Opportunity to own your own Indian Fusion Street Food Franchise expanding in the Lindsay, ON area. Great Incentives from the Head Office for this location for the right Candidate. Excellent Location surrounded by Retail and a Residential Community. Here are the Key Features: 1276 Square Feet, 28 Seats, Rent is $3543.00 including TMI and Water, Utilities approx. $1100.00, Lease till 2026 then option for 5 + 5, Approximately 21K per month Gross Sales & Re Brand Option available. (id:60083)
Pontis Realty Inc.
6112 Walker Crescent
Windsor, Ontario
THIS GORGEOUS FARMHOUSE ON OVER 48 ACRE, 3042 Above Grade Sqft & BUILT 3+2 BEDROOM BUNGALOW WITH 3CAR GARAGE. THIS AMAZING BRICK HOUSE COMES WITH LIFETIME ROOF. IT PROVIDEPERFECT BLEND OF SECLUDED, PEACEFUL COUNTRY LIVING WHILE BEING SITUATEDJUST UNDER 10 MINUTES FROM HWY 401, PREMIUM SHOPPING AND ALL AMENITIES.SPECIAL FEATURE OF WORKSHOP WITH A COMMERCIAL-SIZED GARAGE DOOR. THE HUGE 2BEDROOM BASEMENT IS FINISHED WITH SEP ENTRANCE. LOCATED WALKER RD & STALBOTRD RD. (id:60083)
RE/MAX Gold Realty Inc.
2 - 71 Craig Street
Brantford, Ontario
Rare Industrial/commercial condo unit in Brantford available for purchase. Clean space with high percentage of office, Desirable Location Within Braneida Industrial Park With Immediate Access To Wayne Gretzky Parkway And Highway 403 Interchange. (id:60083)
Royal LePage Signature Realty
1012 Cowbell Lane
Gravenhurst, Ontario
Endless possibilities await with rare CC-5 community commercial zoning live, work, or invest on the Severn River. Your Gateway to Muskoka Living on the Severn River.Welcome to 1012 Cowbell Lane, where comfort, charm, and breathtaking views come together to create the perfect riverside retreat. This lovingly maintained 2-storey home offers 1,456 sq/ft above grade and is thoughtfully designed for year-round enjoyment.Step inside to a gourmet kitchen featuring granite countertops, stainless appliances, and a gas stove perfect for creating memorable meals. The sunken living room is the heart of the home, framed by massive windows offering panoramic 180-degree views of the Severn River and walkout access to a sprawling 445 sq/ft deck. Hardwood hickory floors flow seamlessly through the living, dining, and bedroom spaces, while tile floors add a stylish touch to the sunken living area and baths. Upstairs, two bedrooms await, including a serene primary bedroom overlooking the water. A spa-like 3pc bath features an oversized glass shower with view of the river through the window, with a convenient half bath on the main level.The unfinished basement offers abundant storage, laundry, and a bonus shower. Outside, enjoy a 510 sq/ft dock with diving board, hot tub, and a double detached garage (insulated & gas heated). Updates include house shingles (2021), garage shingles (2024), and new A/C (2020).Complete with full water filtration (UV, RO), paved drive, and sold fully furnished just unpack and enjoy.This is more than a home its a lifestyle. Your peaceful Muskoka escape awaits. (id:60083)
RE/MAX Right Move
65 Donald Street
Belleville, Ontario
Welcome Home! This exceptional residence features modern amenities alongside olde world charm. Completely updated throughout, features include 4 large bedrooms, 3 washrooms, 200 AMP panel, separate garage/ workshop with power and heat, expansive deck with covered pergola, modern kitchen, large principle rooms, large garden shed all on an oversized lot! Recent major upgrades $$ include new roof (2024) new high efficiency furnace (Dec 2021) new 3 ton air conditioner (2024) fully paved driveway (2020) new wood fence (2024) new patterned concrete walk and steps (2024) and many many other quality finishes inside and out. Whether you are raising a growing family, are business minded and looking for space to work or retired with an active lifestyle/ hobbies you will want to see this home! Note: New railing installed on upper balcony is not reflected in some of the photos. (id:60083)
Right At Home Realty
200 Bothwell Street
Chatham-Kent, Ontario
A truly exceptional opportunity awaits in the heart of an industrial hub! This listingfeatures an expansive 5.25 acres of land with coveted M1 Industrial Zoning, making it anincredibly rare find in today's market. Whether you're an investor, developer, or business, Property Tax and measurement need to be verified by the Buyer (id:60083)
Right At Home Realty
195 Bothwell Street
Chatham-Kent, Ontario
A truly exceptional opportunity awaits in the heart of an industrial hub! Whether you're an investor, developer, or business owner, this property offers unmatched potential. Property tax and measurement need to be verified by the buyer (id:60083)
Right At Home Realty
175 Bothwell Street
Chatham-Kent, Ontario
This property provides ample space for expansion, parking,and maneuvering of large commercial vehicles. Fenced, graveled and proper exterior lighting make the secure environment for property and parking vehicles. Property Tax and measurement need to be verified by the Buyer (id:60083)
Right At Home Realty

