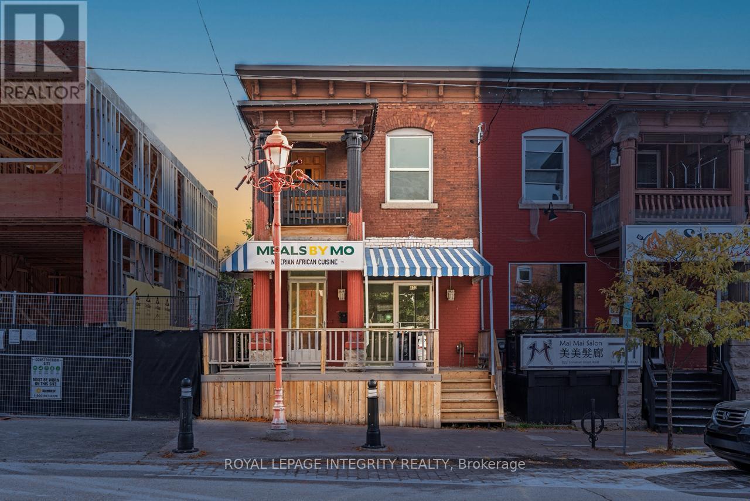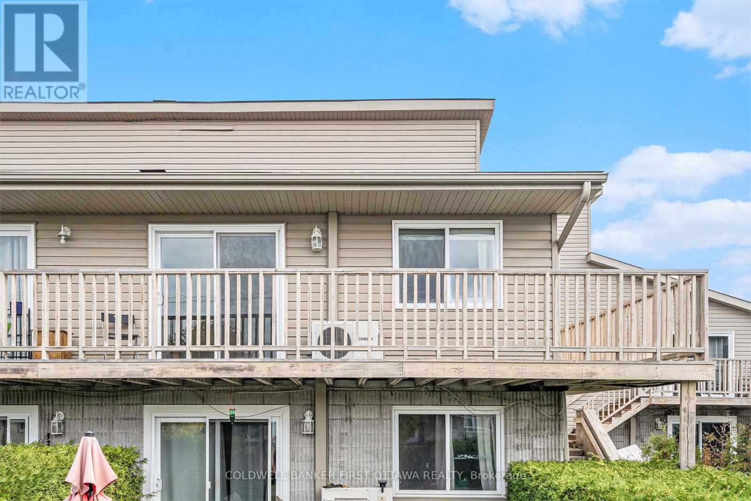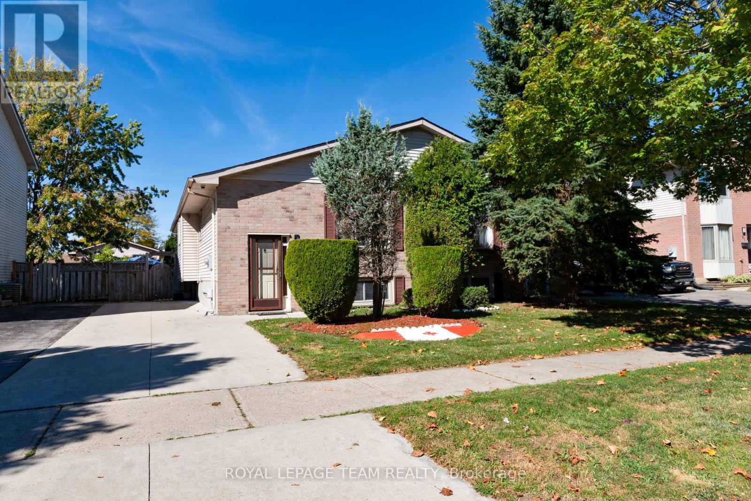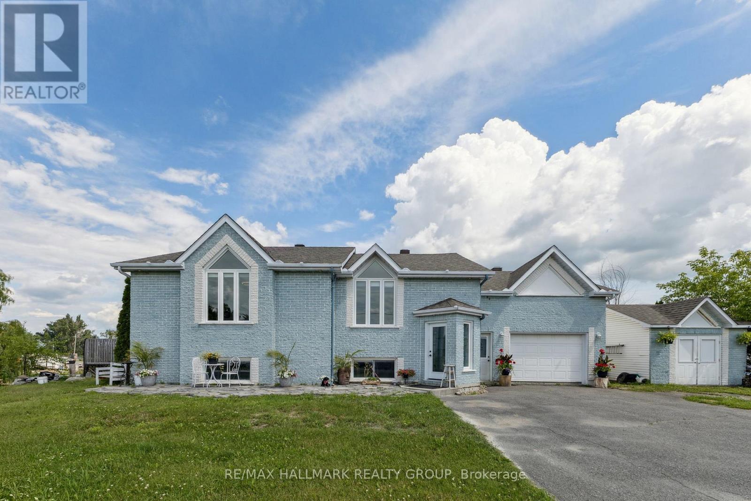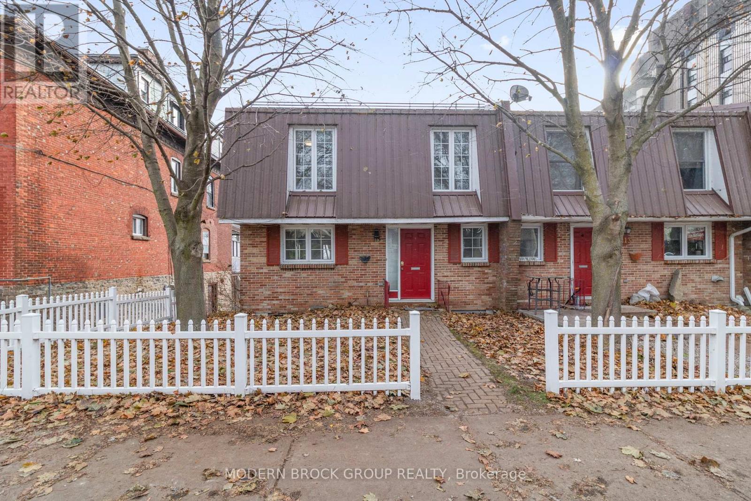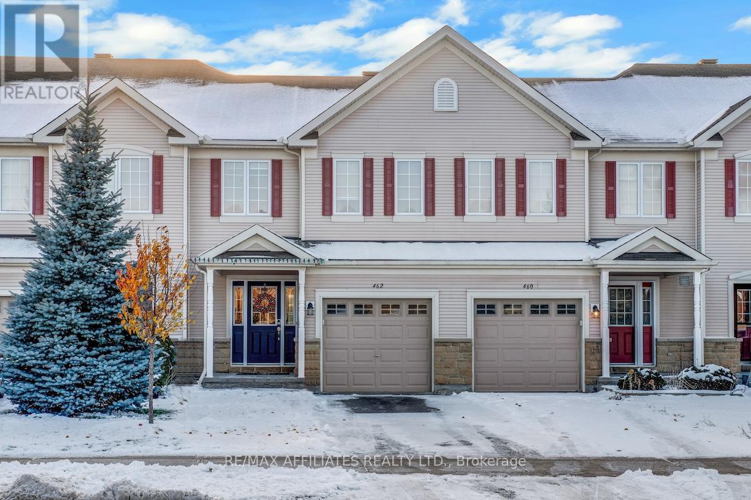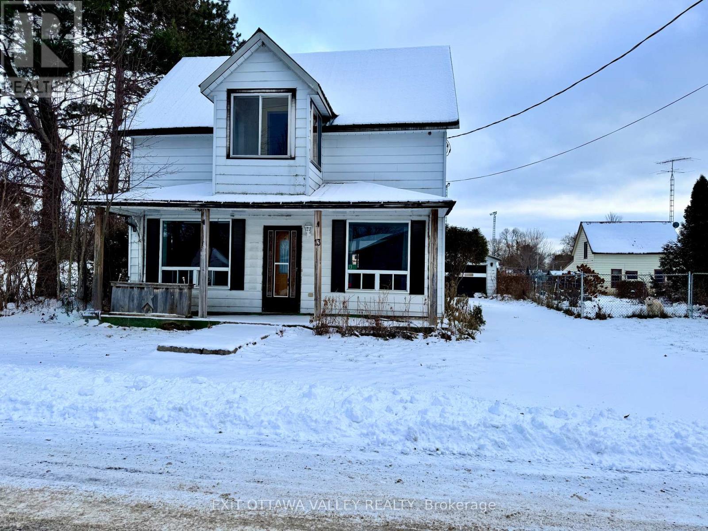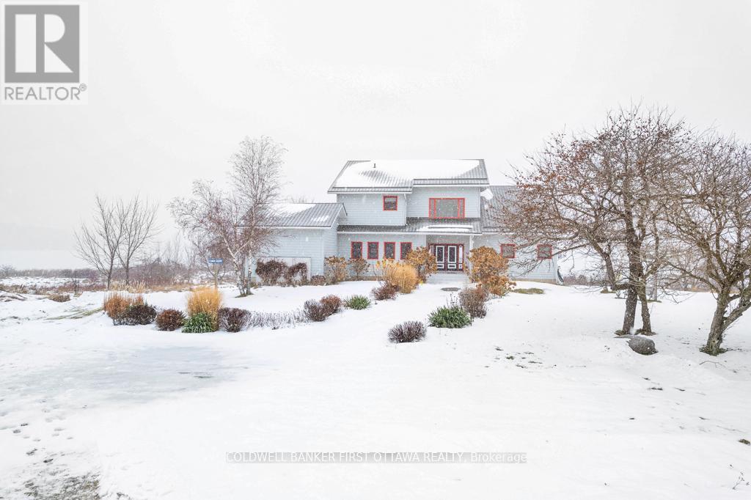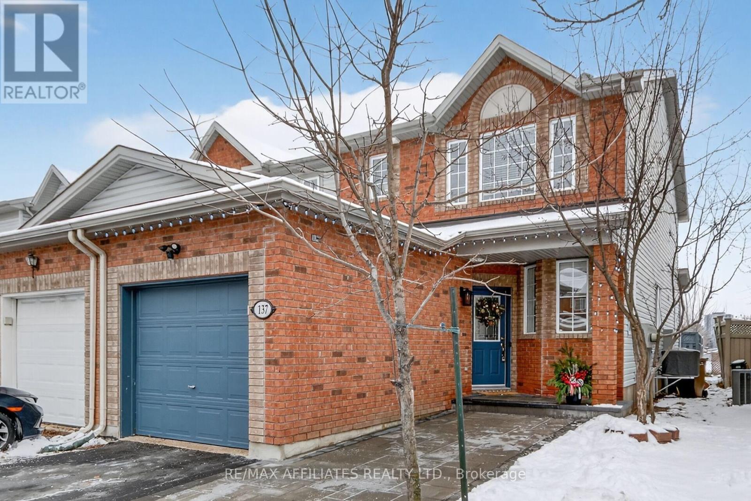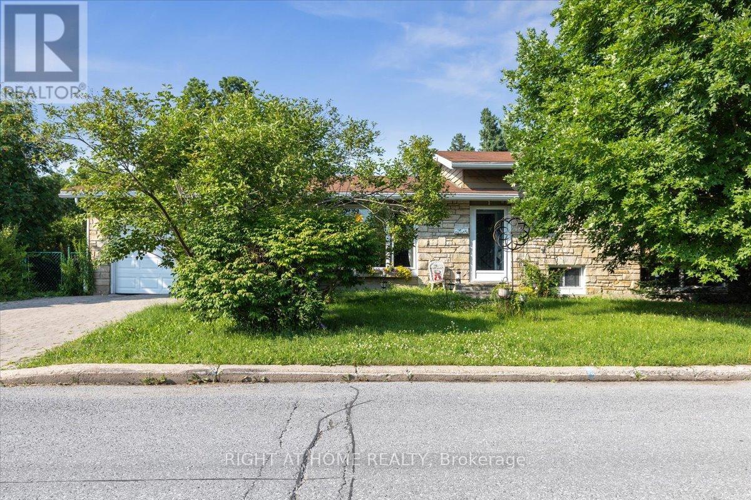820 Somerset Street W
Ottawa, Ontario
Outstanding mixed-use investment opportunity in the heart of downtown Ottawa! This charming two-storey property features a licensed, fully equipped 1000 sq. ft. restaurant on the main level, complete with a commercial kitchen, three washrooms, and a welcoming patio space perfect for guests. The existing liquor license is transferable, and restaurant equipment is included - offering a turnkey solution for food entrepreneurs or investors. Above, a fully furnished two-bedroom apartment currently operates as a successful short-term rental, presenting immediate income potential. The basement is partially finished with a full washroom and offers excellent storage or additional development opportunities. Benefit from TWO private parking spaces, high pedestrian exposure, and direct access to public transit. Zoned for mixed commercial and residential use, this versatile property is ideal for owner-occupiers, restaurateurs, investors, or those seeking a live/work setup. Whether you're looking to continue with short-term rentals, convert to long-term tenants, or reimagine the space for a new business concept - the possibilities are endless! Don't miss your chance to own a centrally located, income-generating gem in vibrant Chinatown! (id:60083)
Royal LePage Integrity Realty
2902 - 805 Carling Avenue
Ottawa, Ontario
Welcome to elevated living at The Icon - Ottawa's most prestigious address. Perched on the 29th floor, this freshly painted corner-unit residence offers breathtaking views of the Gatineau Hills and radiant sunsets over the city. Designed for the discerning buyer, this 2-bedroom, 1-bath home is a masterclass in sophistication and comfort. Step inside to a bright, open-concept layout adorned with soaring 9-ft ceilings, floor-to-ceiling windows, and timeless finishes. Sleek hardwood floors flow throughout, anchored by the chefs kitchen complete with gleaming quartz countertops, modern cabinetry, and high-end stainless steel appliances. Both bedrooms offer large closets and access to a private, shared balcony - perfect for your morning coffee or evening wine with panoramic views. Enjoy the ease of in-unit laundry, underground parking, and a spacious storage locker. Resort-style amenities elevate your lifestyle: fully equipped gym with lake views, yoga studio, indoor pool, sauna, theatre, party room, rooftop terrace with BBQs, and 24-hour concierge service. Located beside Dows Lake and vibrant Little Italy, you're surrounded by Ottawa's best dining, cafés, festivals, and outdoor activities - skating, kayaking, cycling and more. Just minutes from downtown. Live above it all - luxury, lifestyle, location. Book your private showing today! (id:60083)
Royal LePage Integrity Realty
24 - 770 St Jean Street
Casselman, Ontario
Presenting 770 St Jean, Unit 24, freshly painted and in mint condition, a rare gem at an unbeatable price, perfect for a first time home buyer or for investors. This upper corner unit boasts an open concept kitchen with Stainless steel appliances, dining and living rooms on the main level with access to a balcony to enjoy your morning coffee or evening cocktail. The upper level includes 2 bedrooms with a 4 piece bathroom and a linen closet. The principle bedroom offers two windows and a large walk in closet. You will appreciate the in unit laundry room with ample storage at the entry level. Ideally situated within walking distance to local amenities and 45 minutes to Ottawa and 45 minutes to the province of Quebec. This bright and airy home in a great location-move in ready for a quick possession! Parking is number 8 off of Dollard Street and Entrance is at pathway off of Dollard St. parking lot. We are looking forward to your visit! 24 Hours irrevocable on all offers. (id:60083)
Coldwell Banker First Ottawa Realty
77 Bonaventure Drive
London East, Ontario
Charming raised bungalow in a prime location! Offering 3 bedrooms and 2 full baths, this home is designed for both comfort and function. The main floor welcomes you with a bright living/dining room and a well-sized kitchen with island and French door entry. Downstairs youll find a spacious rec room, additional bedroom, and full bath, with a separate entry that provides great in-law suite potential. Enjoy parking for 3 vehicles on the cement driveway (2018), and benefit from an owned hot water tank. Nestled near the 401, airport, shopping, great rated schools, public library, and recreation facilities like swimming and rock climbing! Recent updates include roof & furnace (2018), new appliances & thermostat (2025), plus fresh paint. A wonderful opportunity not to be missed! (id:60083)
Royal LePage Team Realty
585 Blue Corner Road
Champlain, Ontario
Located just 8 km west of Hawkesbury, 585 Blue Corner Road is a beautifully renovated, modern home that offers the perfect balance of style, comfort, and location. This open-concept property is bathed in natural sunlight, creating a warm and welcoming atmosphere throughout. The spacious layout flows seamlessly, complemented by sleek finishes and thoughtful upgrades. The cozy, fully finished basement provides additional living space, ideal for family time or entertaining guests. Outside, the large, landscaped backyard is perfect for relaxing or hosting summer gatherings. Nestled between Ottawa and Montreal, this home offers peaceful country living with easy access to city amenities. (id:60083)
RE/MAX Hallmark Realty Group
115 King Street E
Brockville, Ontario
Beautifully updated 3-storey row home offering style, comfort, and convenience. The bright open-concept main floor features an upgraded kitchen with modern finishes, stainless steel appliances, and ample cabinetry, flowing seamlessly into a spacious living and dining area highlighted by a beautiful stone fireplace. Large windows fill the home with natural light and provide seasonal river views.The upper level includes three bedrooms with the primary featuring a private ensuite and generous closet space. The walk-out lower level includes inside access to the garage and a versatile bonus space ideal for a home office, gym, or family room.Located in a desirable neighbourhood close to parks, trails, and local amenities and the beautiful downtown core. This property combines modern updates with a warm, inviting feel-perfect for today's lifestyle. (id:60083)
Modern Brock Group Realty
462 Templeford Avenue
Ottawa, Ontario
Welcome to 462 Templeford Ave. This very well-maintained, by the original owner, Monarch Bliss 3 bed & 2.5 bath freehold row unit is ideally located in a family-friendly neighbourhood just steps from transportation, parks, splash pads, grocery stores, everyday essentials & top-ranking schools. The sunken foyer offers plenty of room for all the winter layers, access to the garage and powder room. Open concept Living & Dining rooms are flooded with natural light from the West facing oversized windows. The designated Kitchen & Eating area offer ample cupboard and counter space, with patio door. Enjoy sunsets in the fenced backyard, ideal for outdoor food and play. The second level offers a Primary suite with walk in closet & 4-piece ensuite. 2 additional well-balanced bedrooms and a full bath. Custom window treatments throughout. The unspoiled lower level is easily finished should you need the additional space. Laundry, utility, storage, and a roughed in bath. All of this and a laneway that actually fits 2 vehicles, what more could you need. (id:60083)
RE/MAX Affiliates Realty Ltd.
13 Grace Street
Whitewater Region, Ontario
Cozy 1-storey home in the heart of Westmeath, offering a great opportunity for the buyer ready to invest a little sweat equity. This 3 bedroom, 2 bath home sits on a 66' x 132' lot with a partially fenced yard, perfect for kids, pets or gardening. The main level offers a practical layout with living spaces ready for your personal touch and updates, while the upper level provides comfortable bedroom space for family or guests.Outside, you'll appreciate the insulated detached 1 car garage - ideal for parking, storage, or a hobby space. Whether you're a first-time buyer looking to get into the market or someone searching for a project in a friendly small-town community, 13 Grace Street offers solid potential. Bring your ideas and make this house your own. Needs a furnace. (id:60083)
Exit Ottawa Valley Realty
9868 County Road 42 Road
Rideau Lakes, Ontario
On Upper Rideau Lake, private peninsula with 19 acres, 3,860 feet waterfront and visits from herons, ospreys, ducks and geese. The big and beautiful walkout bungalow is exquisite. Lush colorful perennials follow the walkway to front porch where wide eye-catching double doors are most welcoming. Grand foyer has soaring 24' ceiling, elegant chandelier and convenient coat closet. The 4+1 bedroom and 7 bathroom home offers endless space, including four bedrooms with their own spa-like ensuites. Living-dining room wood-burning fireplace accented with a slate hearth. Full wall of windows provide you with phenomenal views. Gourmet kitchen clear sightlines and tasteful style with shaker cabinets, long 9' island-breakfast bar, 5-burner stove plus huge casement windows framing scenic outdoors. Three-season sunroom features cascading Weatherall windows, patio doors to screened porch and another set of patio doors to huge deck. Main floor powder room and three bedrooms, each with ensuites. One of the bedrooms opens to screened porch. Entire second floor palatial primary suite with vaulted ceiling, propane fireplace and wall of windows overlooking lake. Primary suite also has balcony, walk-in closet, 5-pc ensuite double-sink vanity, glass shower & soaker tub. Walkout lower level, built above ground with large windows, so it's full of light. Lower level familyroom, bedroom, 3-pc bath, laundry centre and door to attached equipment-storage garage. Home has new 2022 metal roof & exterior hi-end CanExel siding. Generac generator. Walking trails meander thru the peninsula and go by numerous varieties of apple trees. One side of the peninsula has 2023 dock with clear waterfront for swimming. Other side natural setting attracting song birds and chirping frogs. Located on paved township maintained road, with mail delivery and garbage pickup. Hi-speed and cell service. Just a walk to Westport or 25 min drive to Perth. (id:60083)
Coldwell Banker First Ottawa Realty
137 Lilibet Crescent
Ottawa, Ontario
Welcome to this move-in ready End-Unit townhouse that backs on the Albion park's walking path in the popular Hunt Club area! Offering 1,665 sq/ft + a finished basement, this home is conveniently located within walking distance to multiple parks, great schools, various shopping plazas, restaurants & both the Albion & the Jim Durrell Recreational Centre. Walking into the open-concept main level you find a large foyer that connects to the mudroom with direct access to the garage. This bright level with hardwood floors showcases a private front office, an updated powder room, a dining room, a living room with cozy gas fireplace & a refreshed kitchen with new countertops, Stainless Steel appliances, gas stove, custom backsplash & eat-in area. The 2nd level has new hardwood floors and hosts 2 big secondary bedrooms, an updated main bathroom & a spacious primary bedroom with walk-in closet and private ensuite with soaker tub & stand-up shower. The lower level features a sizable family room with big windows, walk-in closet & new modern laminate floors. The large storage room has plenty of free area to expand & create more living space...perfect for a future home gym or hobby room. This home is located on a quiet & low traffic street and backs on the walking path connected to Albion Park. The widened front driveway allows room to park 4 cars and the fully fenced backyard is zeroscaped with patio stones with a handy shed for extra storage. Great features and updates include: Smart thermostat, custom privacy blinds, Furnace & A/C (2022), freshly painted (2025), stair carpet (2025), 2nd level hardwood (2025), basement laminate flooring (2025), kitchen countertops (2025). (id:60083)
RE/MAX Affiliates Realty Ltd.
1 Harrogate Place
Ottawa, Ontario
Lovely 3+2 bedroom with more than 2100 sqft! split-level home on a large lot in desirable Crystal Beach. Prime location just steps to Andrew Haydon Park, Nepean Sailing Club, Corkstown Outdoor Pool, tennis courts, parks, public transit, Lakeview PS, and extensive walking/biking paths.Bright and spacious layout featuring an inviting living room, separate dining room, and a generous kitchen with stainless steel appliances (2017), bay window, and patio doors to the backyard. Upper level offers 3 bedrooms and a 3-piece bath. Lower levels include a finished rec room, full bath, gym, den, laundry, and ample storage.Private backyard with mature trees, gazebo, and storage shed. Close to DND, Wesley Clover Parks, Bayshore Shopping Centre, and quick access to HWY 417. Kitchen/Living room/Bedrooms - 2017. (id:60083)
Right At Home Realty
2499 Bathurst Concession 2 Road
Tay Valley, Ontario
Exceptional waterfront home, unlike any other. Grand 3757sf stone and log home offers European flavours with 92 park-like acres on the Tay River. Gorgeous landscaped front yard with graceful fountain flowing into a pond. Circular driveway leads to showcase stone portico with amazing gothic solid wood door. Inside 4 bedroom, 5 bathroom Montebello-styled home are soaring timber beams, massive stonework and architectural details offering refined sophistication with enduring charm. Livingroom dramatic fan tracery ceiling and amazing stone wall with built-in stone fireplace that has woodstove insert. Solarium floor-to-ceiling glass wall, rock wall with decorative waterfall and glass door to flagstone patio terrace. Open dining room and kitchen, wrapping you in warm wood decor and tranquil views of the private outdoors. Welcoming well-designed kitchen has cherry cabinets and Butler pantry with breakfast bar. The family room, or bedroom, has 3-pc ensuite with second door to hallway. Main floor two more bedrooms, powder room and another powder room with laundry station. Big bright mudroom features wall of closets. Upstairs is relaxing library loft and the primary suite; walk-in closet plus 4-pc ensuite shower and jet tub. Lower level recreational room, wine cellar and storage room. The left wing of this home has radiant floor heating which includes the bedrooms, bathrooms and upstairs primary ensuite. Home has attached insulated double garage-workshop with log walls and radiant heated concrete floor. You also have driveshed, woodshed and garden shed. Enclosed gazebo for summer respite and gatherings. Endearing bunkie by the river is insulated; it also has hobbit-like front door, hydro, woodstove and softwood floors. Walking trails thru the woods. Enjoy summers of canoeing, kayaking and tubing on the river. Hi-speed and cell service. On township maintained road with mail delivery and school bus pickup. 15 mins to Perth. (id:60083)
Coldwell Banker First Ottawa Realty

