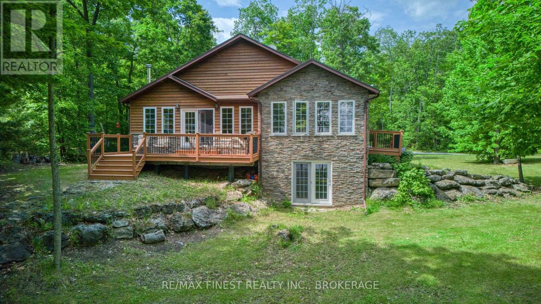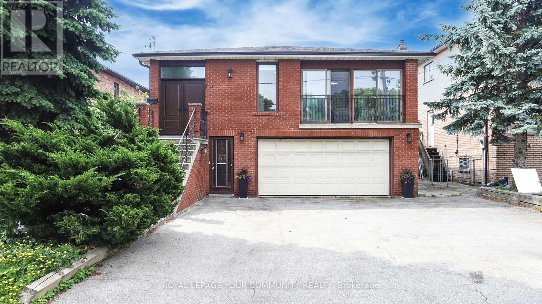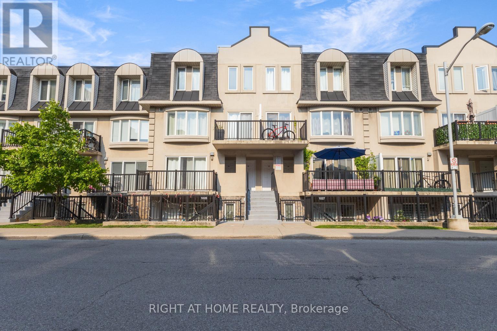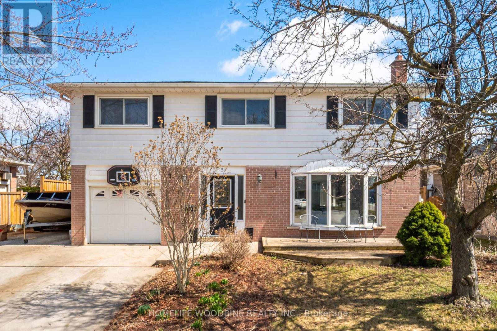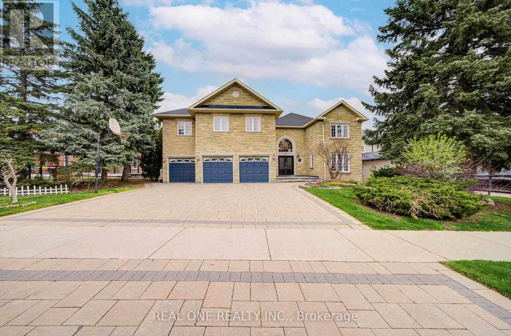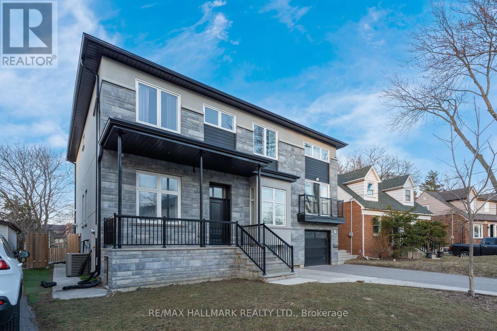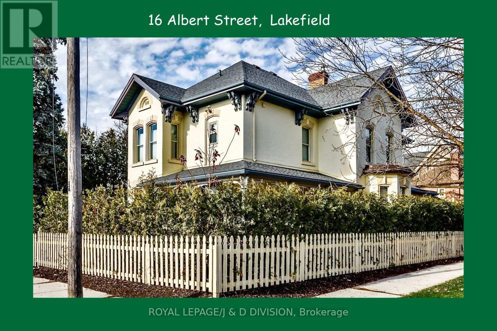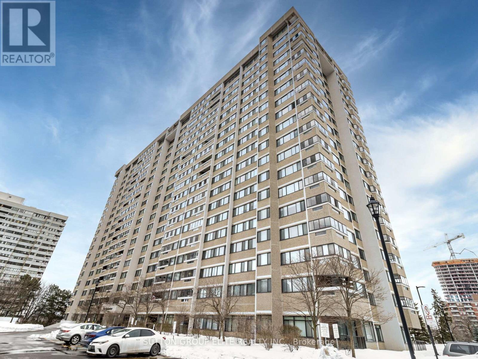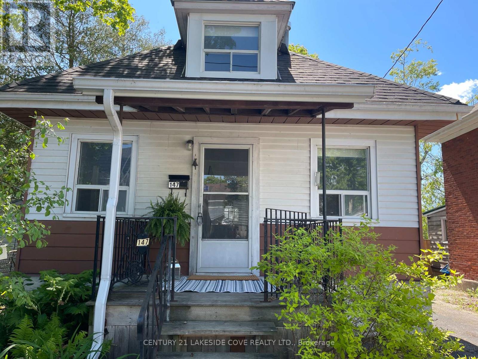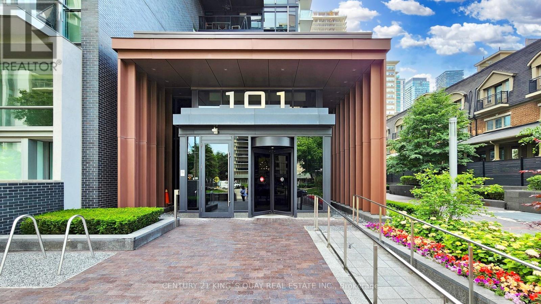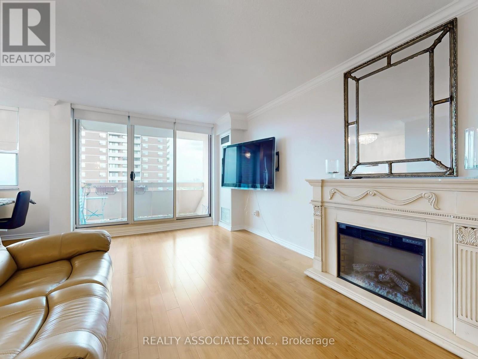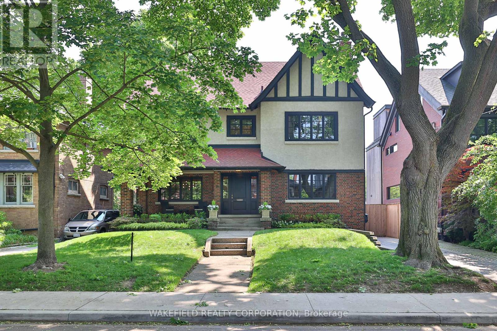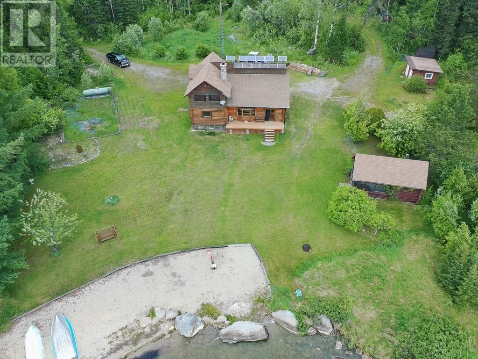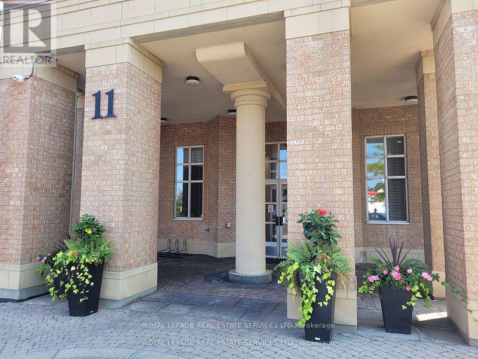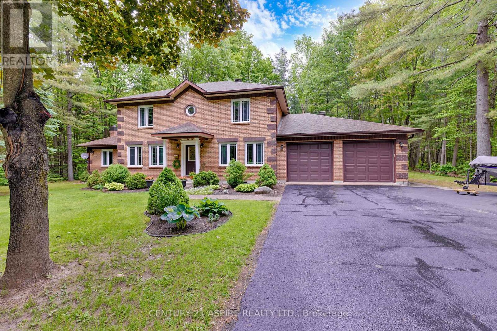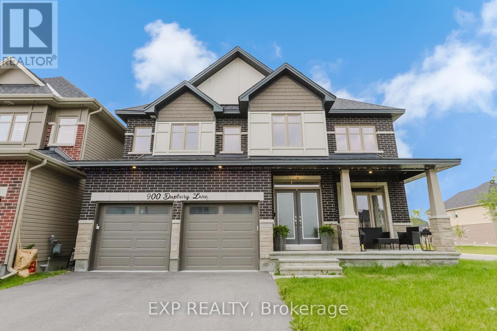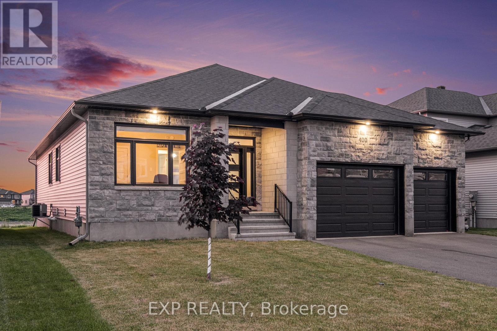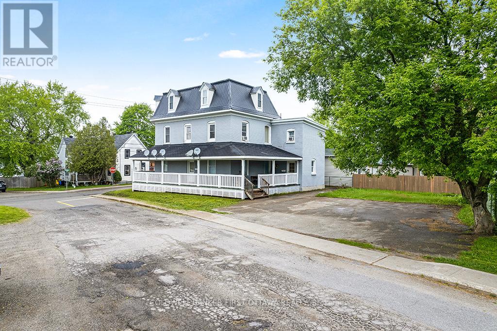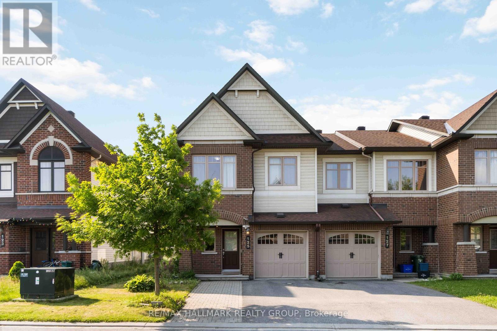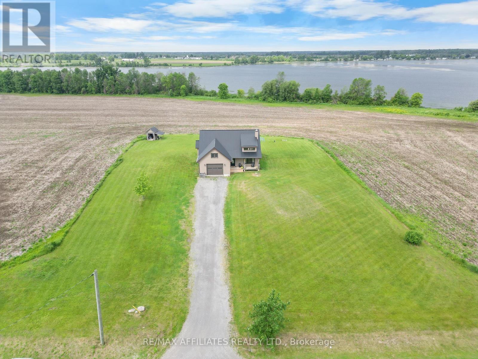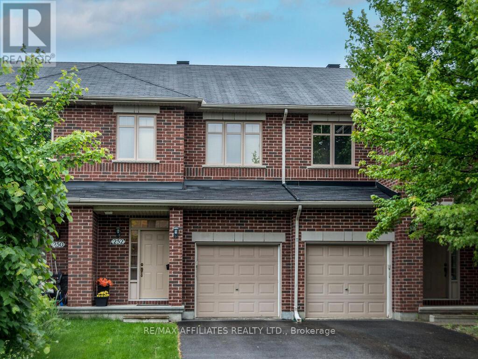855 Crow Lake Road
Frontenac, Ontario
Welcome to this exceptional lakefront home, perfectly situated on the scenic shores of BobsLake. Built in 2009, this spacious residence features an open-concept design with vaulted ceilings, a custom stone fireplace, four generously sized bedrooms, and two full bathrooms all conveniently located on the main level.The full walk-out basement offers incredible potential for future development to suit your needs.Set on an expansive, level lakeside lawn, this property boasts breathtaking southern views andan impressive 960 feet of private shoreline. With 6.17 acres of land, there's ample space for privacy, recreation, or future opportunities.Enjoy easy, direct access via a shared private lane just off the municipal road. Bobs Lake is the largest inland lake in the Frontenac region, offering excellent boating, a variety of fishing opportunities, and a peaceful, natural setting. Ideally located between the charming villages of Sharbot Lake and Westport, this is a rare opportunity to own a true lakeside retreat. (id:60083)
RE/MAX Finest Realty Inc.
1105 - 1235 Bayly Street
Pickering, Ontario
Wake up to breathtaking views in this bright and stylish 1-bedroom plus den condo perfect for professionals, couples, or anyone looking to enjoy the best of modern urban living. Thoughtfully designed to maximize every square foot, this suite features a spacious bedroom, while the versatile den makes an ideal home office, nursery, or guest room. Natural light pours in through large windows, creating a warm and airy atmosphere you'll love coming home to. The sleek four-piece bathroom offers both style and function, while the open-concept layout makes everyday living feel effortless. Enjoy premium building amenities including an indoor pool, fitness centre, rooftop terrace, guest suites, party room, 24-hour security, and more. Best of all? You're just steps from everything top-rated restaurants, shopping, entertainment, and a quick walk to the Pickering GO Station for easy access to downtown Toronto. Incredible value in a prime location don't miss out. Book your private showing today! (id:60083)
RE/MAX West Realty Inc.
731 Glencairn Avenue
Toronto, Ontario
This well-maintained home features 3 full kitchens and 3 sets of Washer & dryer - ideal for large or multi-generational families and a fantastic opportunity for investors! Nestled in a quiet, safe court in the sought-after Greensborough community, this home offers a spacious deck, crown moulding, California shutters, 9-ft ceilings on the main floor, pot lights, and hardwood flooring throughout. The upgraded kitchen includes a central island and direct access to the insulated garage. Enjoy a private balcony on the second floor. No sidewalk. Conveniently located steps to parks and close to schools, shopping, hospital, highways, and community centres - offering both comfort and value in one package! (id:60083)
Royal LePage Your Community Realty
2083 - 65 George Appleton Way E
Toronto, Ontario
Gorgeous 3-Bedroom Stacked Townhouse located in a quiet, well-maintained complex. Bright and spacious open-concept layout with a sun-drenched living and dining area, featuring a walk-out to a large balcony. Spacious primary bedroom with a large closet and its own ensuite. A must-see! Comes with a locker and two conveniently located underground parking spaces. Close to all amenities, TTC, GO Transit, hospitals, parks, and just minutes to Highways 400 and 401, shopping, and schools. (id:60083)
Dream House Real Estate Inc.
5 Stockman Crescent
Halton Hills, Ontario
Welcome to your dream home! Nestled on a quiet, family-friendly street in one of the towns most sought-after communities, this beautifully maintained 4-bedroom home is the perfect blend of comfort, style, and entertainment. Step inside to find a large open-concept upgraded kitchen, featuring high-end finishes, modern appliances, a spacious island, and plenty of room for family gatherings or hosting friends. The kitchen flows seamlessly into the expansive family room, complete with built-in speakers, making it the ideal space for movie nights, game days, or casual entertaining. For year-round enjoyment, this home boasts a gorgeous 4-season room perfect for cozy evenings, lively gatherings, or simply relaxing with a cup of coffee while overlooking the incredible backyard. Step outside and discover your personal paradise! The backyard oasis features a sparkling pool, a relaxing hot tub, and beautifully landscaped spaces designed for both fun and relaxation. Whether you're hosting a summer barbecue or enjoying a quiet evening under the stars, this backyard will be your favorite retreat. Additional highlights include: Spacious bedrooms with plenty of closet space Updated bathrooms Ample natural light throughout Attached garage and additional parking Quiet, safe street perfect for families Close to top-rated schools, parks, and amenities. This home truly has it all location, and lifestyle. Don't miss your chance to make it yours! (id:60083)
Homelife Woodbine Realty Inc.
45 Glenayr Road
Richmond Hill, Ontario
Dream Home In Bayview Hill Community! This Fully Customized Luxury Residence Offers Over 7,000 sqft of Living Space, Showcasing Exquisite Craftsmanship & Stunning Design Throu-out. Brilliant Foyer W/ A Dramatic Skylight. The Spacious, Open-Concept Main Flr Features Hardwood Flrs, Premium Marble Flrs, Smooth Ceilings Throu-out. A Main Flr Office, Direct Garage Access. Renovated Top-To-Bottom W/ Lavish Attention To Detail & Premium Materials. Family Rm W/An Elegant Fireplace, Chef-Inspired Kitchen W/ B/I JENN-AIR, Bosch Appliances, Oversized Eat-In Island W/ Marble Countertops, Backsplash. A Sun-filled Breakfast Area Walks Out To U Private Terrace. The 2nd Level Offers 5 Generously Sized Bedrms, Each W/ Its Own Ensuite Bath. Two Primary Bedrms, Incl: Electric Fireplaces, 6-piece Ensuites, Tubs, & Makeup Vanities. Professionally Finished Walk-out Basmt W/ 2 Additional Bedrms W/ A 3-Piece & A 4 Piece Ensuite Bath. A Bright & Spacious Recreation Area, Wet Bar, Cold Room, Custom Wine Cellar. Home Theater W/Professional-Grade Equipment. Interlocked Driveway Fits Up To 3 Cars. Landscaped Backyard Features A Built-In BBQ Station . 200 AMP, EV Charger. New Painting, New Laminate Flrs ( Part In Basmt) , Sprinkler System. Steel Frame Deck W/Maintenance-Free ( $70,000). A custom-designed cedar wood W/I closet In Basmt offers an ideal environment for storing furs & luxury garments, etc. Walking Distance To Community Center & Pool, Park, Bike Trails. Top Ranking Schools: Bayview Hill ES, Bayview SS. Close To All Amenities, Grocery Stores, Restaurants, Banks, Gas Stations, Highway 404, Etc. (id:60083)
Real One Realty Inc.
59 Craigmore Crescent
Toronto, Ontario
In prime Willowdale East, this 3,360 sq ft custom-built home was re-built in 2019, offering the perfect mix of space, and tremendous value. Located on a quiet, family-friendly street backing onto peaceful green space, just steps from Yonge & Sheppard. This bright and spacious home features high ceilings, a skylight, and sits on a rare pie-shaped, extra-deep lot that widens to 65 ft at the back, perfect for a garden suite or future pool. The functional layout includes 5 bedrooms above grade, a main floor office, 4 kitchens, and 7 bathrooms. The finished basement offers 3 additional bedrooms with separate entrances, ideal for large or multi-generational families. All this in the highly sought-after Avondale PS and Earl Haig SS school districts. ~ A solid home with great bones: just a few minor cosmetic updates like paint could take it to the next level.~ (id:60083)
RE/MAX Hallmark Realty Ltd.
Lakefield - 16 Albert Street
Selwyn, Ontario
The Top 5 Reasons You Will Love This Home: 1) Experience the timeless charm of this Victorian-style family home, boasting striking curb appeal on the corner of Albert and Regent Streets in the charming Village of Lakefield, in the heart of Peterborough & The Kawarthas 2) Spanning over 3,200 square feet, on two floors, this historic gem (Circa 1886) features four generously sized bedrooms and five bathrooms, seamlessly combining classic character with modern comforts 3) Thoughtfully designed for multi-generational living, the spacious layout showcases unique heritage details, impressive 10.5 ft soaring ceilings, pristine original woodwork beautiful original flooring and large principal rooms 4) The tasteful renovations include a beautifully renovated family sized kitchen and bathrooms, 200 AMP Service with circuit breakers, all new windows etc. 5) Its location is ideal, just a short walk to central amenities in Lakefield and the internationally renowned co-ed LAKEFIELD COLLEGE SCHOOL * Furthermore, it's a convenient 20-minute drive to Peterborough and Peterborough Public Health, and only an hour and thirty minutes from Toronto * This turn key residence is truly a unique opportunity to own a significant piece of Peterborough County's architectural heritage ** FLOOR PLANS AVAILABLE ** No public open houses but very easy to see ** Visit our website for more detailed information ** (id:60083)
Royal LePage/j & D Division
1704 - 50 Elm Drive E
Mississauga, Ontario
Stunning updated two-bedroom Condo with breathtaking North views. Welcome to the Aspenview, this beautifully updated 2 bedroom condominium Offering modern living in the heart of Mississauga. This bright & spacious unit features an open-concept layout with hardwood floors throughout, creating a seamless flow between the living room, dining room, and den/laundry room. This updated kitchen boasts sleek cabinetry, contemporary finishes, and stylish modern light fixtures. (includes updated modern appliances). Enjoy the convenience of 1- 4pc bath and 1-2pc bath, perfect for both guests and residents. The condo also includes a large storage closet, a spacious locker, and 2 parking spots for added convenience. Floor to ceiling modern roller blinds complement the expansive windows, framing spectacular north-facing views of Mississauga. Close to transit, shopping, library and Arts centre. Do not miss this opportunity to own a move-in ready home in a prime location! (id:60083)
Sutton Group Elite Realty Inc.
147 Dufferin Street
Orillia, Ontario
Welcome to this cute and cozy home located in Orillia's West Ward neighbourhood. This home has lots of natural light and plenty of potential for any first time buyer, or investment property. The backyard is large, private and fenced in. Ample storage in the dry unfinished basement. Within walking distance to Orillia's downtown, where you will find Shopping, Restaurants and Pubs. Close to the Orillia Hospital, and the Millennium Trail along the shores of Lake Couchiching. **EXTRAS** Roof was replaced 2021, Hot Water Tank Owned (id:60083)
Century 21 Lakeside Cove Realty Ltd.
6 Lurosa Crescent
Whitby, Ontario
This bright and spacious all-brick, fully detached home is nestled in the highly sought-after Taunton North Whitby community! Offering 1,432 sqft of beautifully appointed living space PLUS a fully finished basement with brand new flooring (2024), a second kitchen, 3-piece bath, perfect for an in-law suite or extended family living. Boasting standout curb appeal on a premium 34ft wide lot, a widened 3-car driveway, direct access to the home from the garage, and a beautiful double door entry. Upgraded crisp white kitchen and stainless steel appliances, spacious living room with a cozy gas fireplace, open-concept and walkout to the deck, ideal for effortless entertaining or unwinding in comfort. Tons of large windows throughout the home, including a striking skylight over the staircase, fill the home with natural light. Roomy Primary retreat suitable for a King-sized bed, complete with walk-in closet and 3pc ensuite. Two additional generously-sized bedrooms offer ample closet space and large windows. Topping it off, the basement also features a spacious laundry room, cold room (cantina), and generous storage throughout. Step out onto the gazebo and dine alfresco on the deck, while the kids enjoy the newly upgraded pool (2024) and roam free in the fenced backyard -- perfect for summer BBQs this summer -- a dream setting for your best summer memories. Located just steps to Robert Munsch Public School with Child Care (before & after school)! Minutes from historic downtown Whitby with farmer's markets, local shops, dining, & year-round events. Enjoy easy access to the 407, 401 & Whitby GO, plus nearby shopping, community centre & the renowned Thermea Spa Village. This North Whitby gem stands tall and truly has it all. (id:60083)
Royal LePage Signature Realty
1404 - 101 Erskine Avenue
Toronto, Ontario
Prime Location at Yonge & Eglinton. Steps to Eglinton Subway Station. Modern & Stylish Condo by Tridel with great amenities. 1 Bedroom plus den 1 Bath equipped with Modern Kitchen and Stainless Steel Appliances, Granite Countertop. Great Amenities: Rooftop Outdoor Pool, a state-of-the-art fitness center, Party room, 24-hour Concierge Service and more! (id:60083)
Century 21 King's Quay Real Estate Inc.
1704 - 205 Hilda Avenue
Toronto, Ontario
Prime Yonge & Steeles LOCATION! LARGE 3 Bedroom CORNER Unit, Freshly Painted With Many Resent Upgrades And Renos! Cozy Living Room With Freestanding Fireplace, Wood Floors and Walk Out to Huge Balcony! Oak Eat In Kitchen With Granite Counters, Back Splash And Premium S/S Appliances! Plus Bright Breakfast Area And Window. Primary Bedroom Complete With Walk In Closet Plus Double Closet And 2-Piece Ensuite! Convenient Location Just Steps Away From Centrepoint Mall , Shops And Schools. Near Public Transit And Finch Station. (id:60083)
Realty Associates Inc.
11 Conrad Avenue
Toronto, Ontario
Many more photos arriving shortly! One of the most admired houses in the Hillcrest neighbourhood is available! In 2020 the current owners completed an extensive, thoughtful and meticulous renovation. The truly beautiful result is a sophisticated, modern and light feeling home with a nod to the Arts and Craft influence of its original architecture. 4 or 5 bedrooms with two office areas - one with French doors to a huge treetop deck . On the main floor overlooking the landscaped garden with a small water fountain is a stunning 21.5 x 18 ft three season patio room with glass pendant lighting, a long service bar with built-in Napoleon BBQ and drinks fridge. Currently with a table that seats 8 to 10 for al fresco dining in the early Spring and well into the Fall. Heaters included. Lower level family room with built-ins to tuck away the TV and your gaming area. Full temperature-controlled wine storage. The owner is a serious cook and the kitchen is well equipped with excellent appliances and a hidden appliance cupboard so it always looks uncluttered. So much more to say but I've run out of space and have not said anything about how fabulous the neighbourhood is and that this house is less than a block to Hillcrest Park. Come and see it. (id:60083)
Wakefield Realty Corporation
0 Cliff Lake
Perrault Falls, Ontario
Seize the opportunity to own a breathtaking property with pristine sand beach shoreline on the prestigious Cliff Lake. Located in unorganized territory, just 20 minutes south of Perrault Falls, this idyllic retreat is a dream come true for outdoor enthusiasts and nature lovers alike. Enjoy unparalleled fishing and the serene tranquility that only nature can provide. This remarkable property features a stunning log home built in 1988, showcasing cedar shank siding on the upper level. Spanning over 1,800 sq. ft., the home is fully insulated and designed for year-round comfort. On the main level, you'll be greeted by a spacious entryway leading to a versatile office room. The open-concept kitchen, dining, and living area boasts beautiful hardwood flooring throughout. The living room is anchored by a striking dual-sided fieldstone fireplace, perfect for cozying up in the primary bedroom or relaxing in the living space. The main level also includes a luxurious full bathroom, complete with a jetted tub, a stand-up shower, and a his-and-her vanity. Upstairs, you'll find a generous family/study area that opens onto a charming three-season sunroom with a walk-out balcony, offering stunning views of the lake. The second level also features a spacious bedroom and a utility room. The property comes with several outbuildings, including a generator shed, a detached garage, and a sauna hut, enhancing your outdoor living experience. Don't miss this chance to own a slice of paradise on Cliff Lake. Your dream property awaits! (id:60083)
Sunset Country Realty Inc.
204 - 11 Thorncliffe Pk Drive
Toronto, Ontario
*** Leaside Park *** Burgess model 808 sqft ** Spare room for a guest bedroom, den or home office! Parking and Locker included! Newer stainless steel appliances and recently painted neutral throughout! Sparkling laminate floors and no carpeting! Beautiful new windows will be installed July 2025! Hvac unit in suite replaced/upgraded. Beautiful luxury hotel like lobby! Super convenient location across from East York Town Centre and just steps to Costco! No need to own a car. Several bus routes at door to multiple subway lines. New rapid transit/commuter line station is going in at intersection of Overlea and Thorncliffe! Building has an envied inner courtyard with expansive trees and gardens that conveys a park like setting complete with seasonal BBQ's that can be booked by residents. You can even reserve your own garden plot! This location is also a few minutes drive to DVP and downtown. Community centre with outdoor pool and tennis courts just a short walk away. On site management office, security guard, and visitors parking! Party room with full kitchen for receptions and events, billiards rm, exercise room, library, games room and more! Small pets permitted up to 25 lbs. Every convenience is literally at your door! This is a tough one to beat! (id:60083)
Royal LePage Real Estate Services Ltd.
13 Country Lane
Petawawa, Ontario
Tradition Meets Timeless Beauty! There's something deeply grounding about a home with presence where each room, each view, and each detail feels intentional. Set atop a 1.76-acre escarpment lot in one of Petawawa's most sought-after neighborhoods, this stately brick two-storey offers that rare combination: classic architecture, executive touches, and the quiet privacy. From the moment you arrive, the wide driveway and impressive façade create a sense of arrival. Step inside to discover a layout that supports both formal entertaining and the rhythm of daily life. A gracious dining room invites memorable meals, while the main floor offers a flexible space currently enjoyed as a music room but equally suited as a home office or formal living room. Just off the kitchen, you'll find a convenient pantry ideal for storing extra supplies or keeping countertop appliances tucked out of sight. The laundry room is thoughtfully placed on the main floor and even includes a laundry chute that adds a fun and practical touch to daily living. The sunroom, bathed in three-season light, is a space where morning coffees linger longer and summer evenings stretch out comfortably. Upstairs, four generously sized bedrooms provide room for everyone, with a primary suite that feels like a retreat: complete with a walk-in closet and a beautifully appointed ensuite featuring a spacious walk-in shower with a rainfall head and a deep, inviting soaker tub. The attached double garage offers convenient access to the basement ideal for multigenerational living or future in-law suite potential. Outdoors, the property is beautifully treed, offering privacy and peaceful views with no rear neighbors. From the backyard, you'll catch quiet glimpses of the Laurentian Mountains a breathtaking backdrop to your everyday moments. Solid, spacious, and quietly elegant, this is a home that has been thoughtfully lived in and well cared for. It's ready for its next chapter and yours. 36 hr irrevocable on all offers. (id:60083)
Century 21 Aspire Realty Ltd.
900 Duxbury Lane
Ottawa, Ontario
Welcome to 900 Duxbury Lane. This luxurious multi-generational smart home combines elegance with modern convenience, It features upgraded tiles and wood floors, an extended kitchen island, quartz backsplash, and a spacious walk-in pantry, gaming room shines with a smart cloud ceiling. Smart appliances include a Samsung Android fridge with cameras, wall microwave & oven, thermostat, MyQ smart garage opener, video doorbell, and all-season smart lighting. The second-floor includes Primary bedroom with 5 Piece Ensuite with Walk-in-closet, Two Bedrooms with Jack & Jill washroom and Two more decent sized bedrooms with full washroom, laundry boasts a smart washer and dryer. High-ceiling chandelier and upgraded fixtures throughout elevate the design. The basement rec-room has a separate entrance through the garage, Outdoors enjoy a BBQ gas line, hot water access, and a sleek LED address sign, Ethernet camera cables secure all corners of the home. Located near parks, new school, shopping, gyms and more, this home is ideal for modern living, this home truly stands out. Sellers are motivated to sell. Book your showing today! (id:60083)
Exp Realty
400 Central Park Boulevard
Russell, Ontario
Welcome to this 3+2 bedroom, 3 bath bungalow on a PREMIUM LOT with no rear neighbours, located in the sought-after community of Russell Trails. Just steps from top-rated schools, conservation areas, scenic walking trails, parks this turnkey property, built by Corvinelli Homes, checks all the boxes for comfort and convenience. Step inside to a spacious entryway leading to an open-concept layout blending style and function, with a bright living room, sun-soaked dining area, and modern kitchen featuring a breakfast bar island, ample cabinetry and quality stainless steel appliances; perfect for everyday living or entertaining. A covered upper deck extends your living space outdoors, offering the ideal spot to relax, entertain, or unwind with a view overlooking the pond. The main level goes on to include a primary bedroom with walk-through closet and 5-piece ensuite, two additional bedrooms, a full bathroom and a practical main floor laundry room. The lower level adds even more space with two more bedrooms, another full bathroom and a large recreation room ideal for a growing family, guests, or work-from-home flexibility. Hardwood flooring throughout, tile in wet areas. Outside the backyard is a blank canvas with patio and green space, backing onto a pond ready with space for your dream garden or outdoor oasis. Triple car garage. Built in 2021. 200 Amp service. Book a viewing today! (id:60083)
Exp Realty
151 Chambers Street
Smiths Falls, Ontario
This well-maintained, fully tenanted multiplex presents a strong opportunity for investors seeking a reliable income property with clear upside. Zoned R4 and located within walking distance of downtown Smiths Falls, the building includes six residential units: two 2-bedroom apartments, three 1-bedroom units, and one bachelor suite. All units save the bachelor are separately metered, with those tenants paying their own hydro. All units are heated by electric baseboard, and domestic hot water is supplied via a shared natural gas hot water tank. Two units have been recently renovated, and windows have been updated as needed over time. The property has been owned and maintained by a respected local general contractor for over 30 years, reflecting consistent care and stewardship. Key systems, including windows and the roof, have been updated as necessary over the years. With a current net operating income of $42,070, the property delivers a cap rate of 4.95% based on existing rents. However, with rents well below market value, there is significant room for growth. A pro forma using typical local rents projects a cap rate of 7% or more, even with allowances for management and maintenance. The property includes six on-site parking spots and is located directly adjacent to a public park, with a baseball diamond just across the street. Only a short walk to the Rideau River, restaurants, shopping, and other amenities, this property combines stable income with long-term potential in one of Eastern Ontario's most accessible mid-size markets. Further photos and projected income analysis available upon request. (id:60083)
Coldwell Banker First Ottawa Realty
125 Mancini Way
Ottawa, Ontario
OPEN HOUSE this Sunday (June 15) 2 - 4 PM. Step into this beautifully maintained end-unit townhouse offering over 1,800 sqft of contemporary living space, perfectly positioned directly across from a park in the heart of Barrhaven. Enjoy the convenience of being just a short walk to Barrhaven Shopping Centre, top-rated schools like St. Emily Catholic and Chapman Mills PS, and major transit routes. The main level showcases gleaming hardwood floors, elegant ceramic tile, and pot lights that enhance the bright and inviting living room. The modern kitchen features Corian countertops, quality stainless steel appliances, and abundant cabinet space ideal for daily living and entertaining. Upstairs, youll find three generously sized bedrooms, including a primary retreat with a spa-like ensuite featuring a soaker tub and separate shower. The builder-finished basement adds valuable living space with a gas fireplace, large windows, and plush upgraded carpeting. Additional highlights include a fully paid water furnace (no rental fees), automatic garage door, central humidifier, and an interlock-expanded driveway that fits two vehicles side-by-side. This is a move-in ready gem that blends style, function, and an unbeatable location. The tenant will be moving out by July 31. (id:60083)
RE/MAX Hallmark Realty Group
45 Forget Street
Russell, Ontario
**PLEASE NOTE, SOME PHOTOS HAVE BEEN VIRTUALLY STAGED** Welcome to 45 Forget St, a beautifully renovated 3 bedroom end unit townhome in the family oriented community of Embrun. The interior of this home has been extensively renovated in 2025 with a brand new kitchen, luxury vinyl floors throughout the main & second levels, both staircases recarpeted, new light fixtures & renovated bathrooms. The main level offers a beautiful kitchen, dining area, powder room & living room with a large patio door onto the back deck. On the second floor you'll find 3 bedrooms including the large master bedroom with cheater ensuite/laundry. Bedroom windows all replaced 2025. The lower level features another full bath & family rm/games area. Walking distance to many amenities including Yahoo park. the arena, restaurants & more. Don't miss it! (id:60083)
Exit Realty Matrix
315 Gemmell Road
Merrickville-Wolford, Ontario
Welcome to 315 Gemmell Road, a stunning 2016-built bungalow set on 16.73 acres along the banks of the historic Rideau River. Thoughtfully designed for comfort and style, this home features an open-concept main living space filled with natural light from expansive windows and transoms. At the heart of the home is an impressive floor-to-ceiling wood-burning fireplace, creating a warm and inviting focal point. The kitchen offers stainless steel appliances, an island perfect for gathering, and a seamless flow into the dining and living areasideal for everyday living or entertaining. The spacious primary suite includes a walk-in closet, a partially finished ensuite with a soaker tub, double vanity, and shower, as well as private access to the covered back porch where you can enjoy stunning sunsets. A 4-piece main bath, an attached garage, and an unfinished basement with endless potential complete the interior. Outside, a dock awaits at the waters edge, offering access to over 2,600 feet of private shoreline. Beyond the home, the property features a beautiful blend of waterfront and agriculturally zoned land, currently planted in a soy and corn rotation. This unique combination offers endless opportunities, perfect for farmers looking to expand, investors seeking value, or those dreaming of a peaceful homestead in a rural, waterfront setting. Located on a quiet, year-round maintained road just 15 minutes from Smiths Falls, 315 Gemmell Road delivers the perfect balance of modern living, natural beauty, and rural opportunity. (id:60083)
RE/MAX Affiliates Realty Ltd.
252 Badgeley Avenue
Ottawa, Ontario
Welcome to 252 Badgeley Ave. in sought after Kanata Lakes! This immaculate 3 bedroom, 4 bathroom freehold townhome is a wonderful opportunity to live in this desirable neighbourhood with top schools, shopping, public transportation and parks! Super floor plan with a bright and open concept living, dining and kitchen. Beautiful hardwood flooring in living and dining and the kitchen features a corner pantry for terrific storage, plenty of white cabinetry and tile flooring. Elegant and open staircase leads to the second level which includes 3 generous size bedrooms, the primary bedroom features brand new carpeting, a large ensuite with a soaker tub and separate shower and the laundry room is on the second level as well! The bonus feature in the basement is a 4 piece bath along side the spacious recreation room with a gas fireplace and a large window! Exterior enjoys a single car garage with a 2 car driveway and a pretty fenced backyard with a large deck ideal for entertaining and a raised garden feature! Built in 2008 by Richcraft and has been well maintained and enjoyed by the original owners! Furnace approx. 2019, Central Air approx. 2020. 24 hour irrevocable on all Offers. (id:60083)
RE/MAX Affiliates Realty Ltd.

