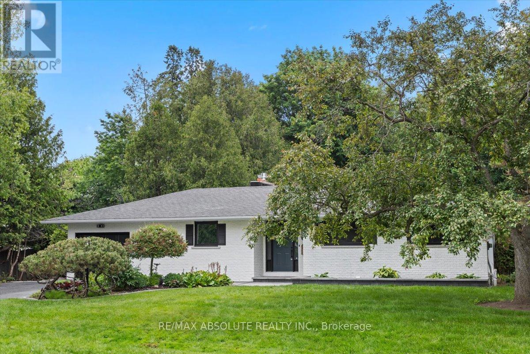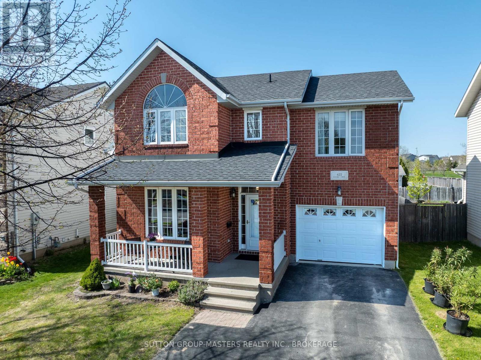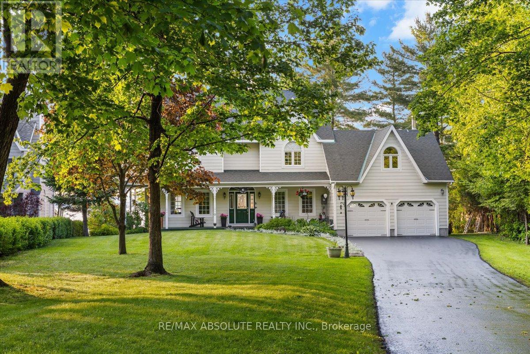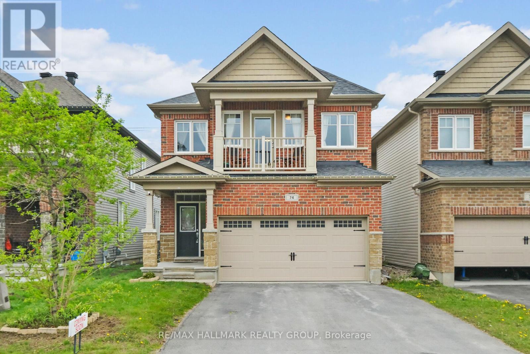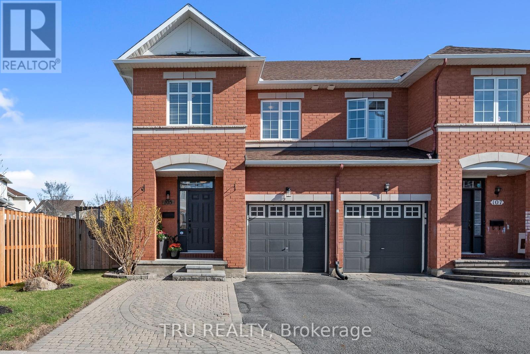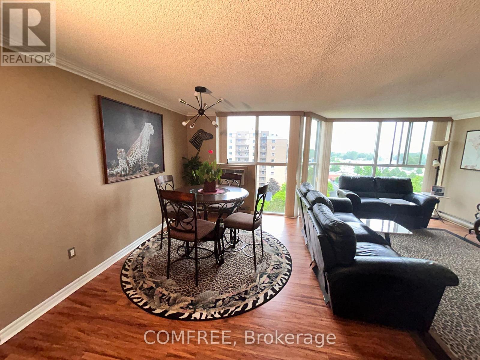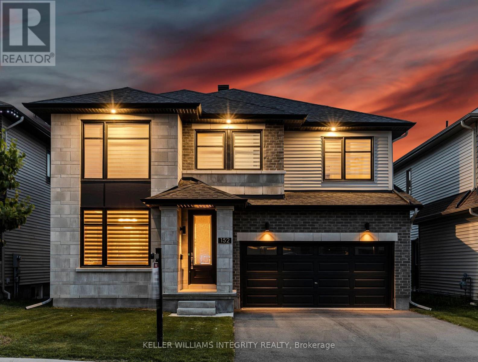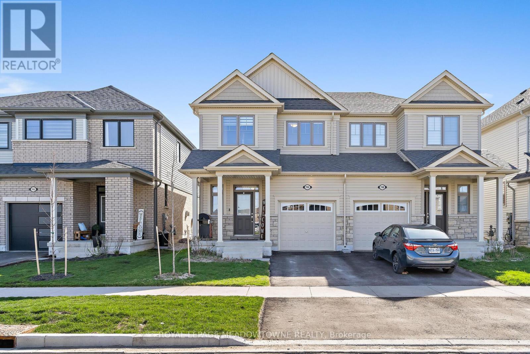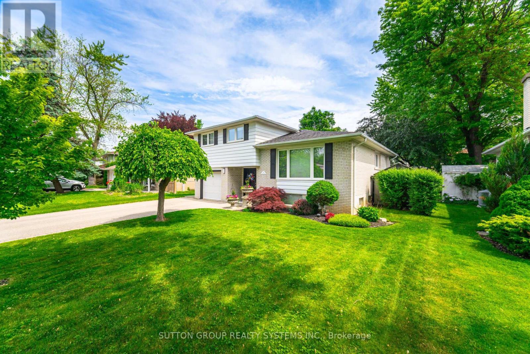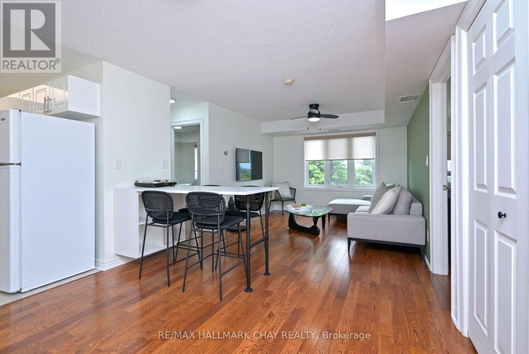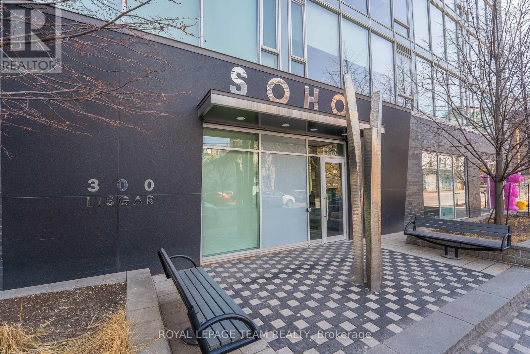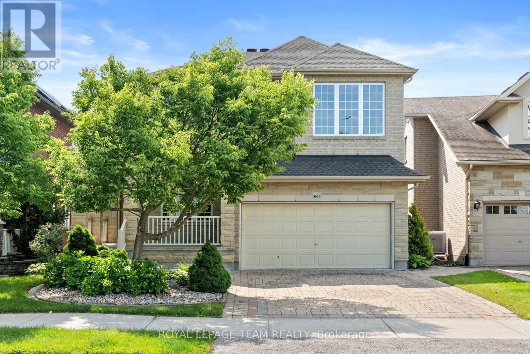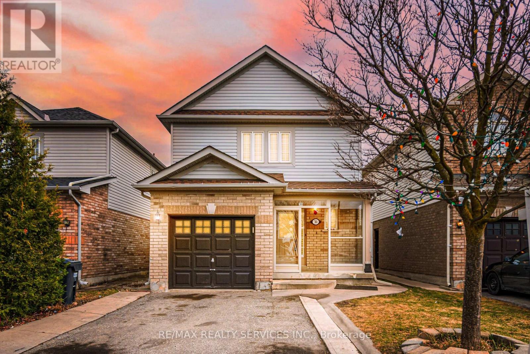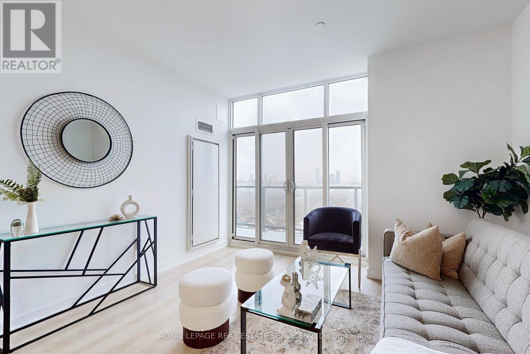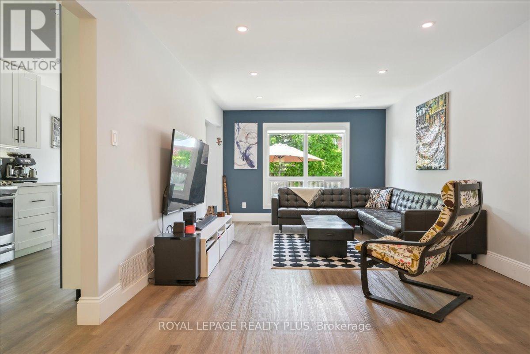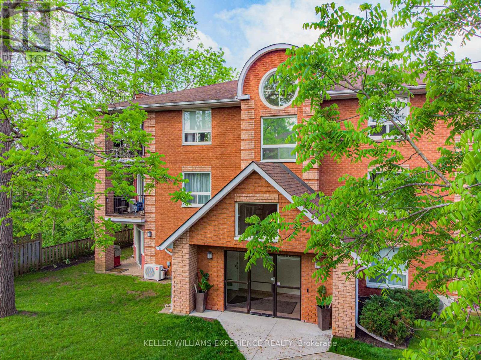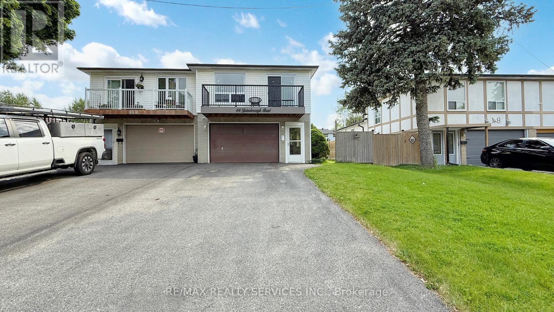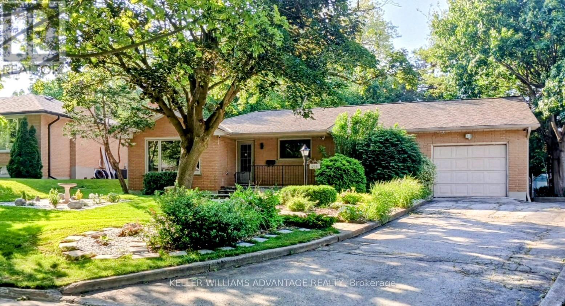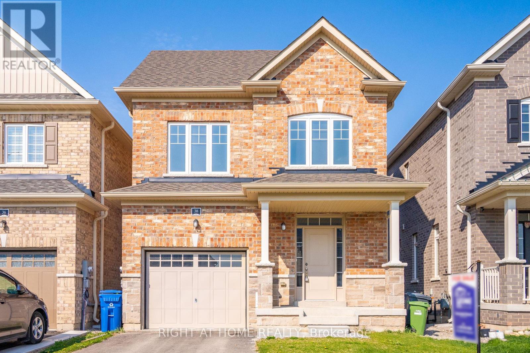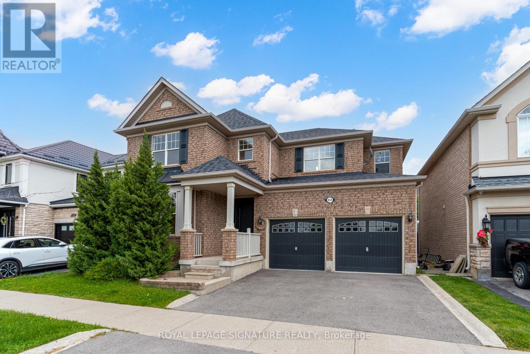36 Beverly Street
Ottawa, Ontario
OPEN HOUSE SAT 2-4PM! The VERY BEST of both worlds! A STUNNING FULLY renovated bungalow on an exceptional double lot that is 100' x 150' with NO front or rear neighbours! Backing onto a lush forest & Poole Creek; this is the ideal location within an exceptional community! With OVER 200k spent in the last year these sellers hired the best of the best who truly take pride in their workmanship & it shows! This 3-bedroom, 3 bath home offers features such as site-finished hardwood floors, smooth ceilings, updated lighting, brand-new kitchen with quartz counters, subway tile backsplash, shaker cabinetry, everything you would find in a brand-new home & SOOO much more! The spacious living room includes a new top of the line gas fireplace and flows easily into the 400 sq ft cedar sunroom for year-round enjoyment that you will LOVE! The large primary offers an updated ensuite & a double closet! 2 additional bedrooms on the main floor share an amazing gorgeous fully renovated bathroom with all the trendy finishes! The lower level offers a home theatre, wet bar, games room, laundry, renovated 4-pc bath, could be used as in-law or income suite potential with a separate entrance. Enjoy total privacy in the landscaped backyard oasis, just steps from shops, parks, and transit. Updates: Kitchen (2025), Bathrooms (2025), Flooring (2025), Closets (2025), Lighting (2025), Landscaping (2025); Shed (2024), Interlock (2024); Windows (2018); Roof (2017) with enhanced "Liquaroof" (2025) A truly rare offering! Check out the video! (id:60083)
RE/MAX Absolute Realty Inc.
422 Cooke Crescent
Kingston, Ontario
Welcome to this beautifully updated, carpet-free family home in Kingston's highly sought-after west-end! Freshly painted and move-in ready, this spacious 3+1 bedroom, 4-bathroom home blends style, comfort, and functionality across all levels.The charming covered front veranda leads into a tiled foyer with room for coats, boots, and backpacks, plus a large closet and space to welcome guests. A sunny south-facing flex room offers endless possibilities perfect for a home office, cozy reading space, or playroom. At the heart of the home is an open-concept kitchen featuring Granite countertops, a tiled backsplash, ample cabinetry, a coffee bar, and brand-new appliances (2024). The adjacent dining area fits a full-size table and opens to a deck overlooking a private, fully fenced backyard ideal for kids, pets, and summer BBQs, with no rear neighbours for added privacy. The bright and airy family room impresses with vaulted ceilings, hardwood floors, a gas fireplace, and custom built-in shelving. A main floor powder room, laundry area with pantry storage, and inside access to a 12 x 19 garage provide added convenience.Upstairs features new laminate flooring (2024) throughout. The primary suite includes a walk-in closet and a spa-inspired ensuite with a double vanity, soaking tub, and separate shower. Two more generously sized bedrooms and a 4-piece bathroom complete this level.The fully finished lower level offers a spacious rec/family room, a 4th bedroom or den, a cozy office nook, and a brand-new 3-piece bathroom with a tiled walk-in shower.Additional features include: natural gas furnace, A/C, owned hot water heater, and a water treatment system with UV and filter.Located close to Costco, Planet Fitness, Farm Boy, parks, schools, and more, this is a rare opportunity to own a turn-key home in a prime location. (id:60083)
Sutton Group-Masters Realty Inc.
25 Bren Maur Road
Ottawa, Ontario
OVER 5,000 Sq.Ft. of Luxury Living on 1+ Acre Premium Lot with Full size Heated Saltwater POOL & Zen Garden ! An unmatched opportunity !!!This exquisite Carpet FREE home offers 5 Spacious Bedrooms & 6 Bathrooms, including a Main-Level Bedroom with Full Ensuite - perfect for guests or multigenerational living. A private LARGE OFFICE with an adjacent Full Bath offers the perfect setup for a home office, guest suite, or potential 6th Bedroom. Thoughtfully redesigned with 9-ft ceilings on BOTH LEVELS, rich hardwood and tile flooring, and elegant finishes throughout. Enjoy a Grand Open-Concept Layout with formal Living- with Fireplace, Dining & cozy Great Room, SUNLIT Family Lounge at split level With fireplace, and a Chefs Granite kitchen with UPSCALE appliances and Large Island. Upstairs, 4 bedrooms EACH Feature Private Ensuites, with 2 offering WALK-OUT BALCONIES. The finished basement includes a large Rec Room, fitness space, and storage. Outside, relax in a private backyard oasis, Pool, Zen Garden and interlock patio-surrounded by mature trees for privacy. Incredible home. Incredible value. Rare opportunity to own such a spacious and refined home on a premium lot in prestigious Hearts Desire ! Still steps from top rated schools , Shopping, Restaurants, Parks, and Trails. (id:60083)
Right At Home Realty
4098 Armitage Avenue
Ottawa, Ontario
OPEN HOUSE SUN 2-4PM/ WATERFRONT WALKOUT! With over 105 feet of waterfront & just over a half an acres this is a VERY special find on Stoney Point! Minutes to the prestigious Eagle Creek Golf Course allows for an amazing recreational lifestyle! Play a round of golf, have a BBQ on the deck & a sunset boat ride or swim.. this is the life! A FEW easy steps from the home to the water! This home is NOT on the Ottawa flood plain! PERFECT location for nature lovers especially bird spotting as nature is at your door-step! The grounds are spectacular & you cannot beat the PANORAMIC view that is picturesque year-round! MUST LOVE SUNSETS! The 250 foot paved driveway guides you to this charming home that has been lovingly cared for by the amazing original owners! Site finished hardwood on the main floor. ! The formal sitting room has a gas fireplace! The dining room allows for incredible waterfront views- family gatherings are a MUST within! The kitchen & great room are open to one another, there is a BIG window in the great room that frames the gorgeous waterview, mountain & skyline views that this location offers. The large primary has a walk-in closet & a RENOVATED ensuite! 2 additional good-sized bedroom PLUS a updated main bath. The loft has a private access from the 2-car garage so a perfect home office , 4th bedroom or artist studio, its easy to be inspired in this environment! Finished lower level & so much more! Separate single car garage that would make an awesome workshop! Many updates include roof 2008, windows 2018, furnace 2004, Bell Five, reverse osmosis, AC 2016, Generac 9W auto home generator 2018, 200 amp service (id:60083)
RE/MAX Absolute Realty Inc.
74 Tapadero Avenue
Ottawa, Ontario
NO REAR NEIGHBOURS! Welcome to this rarely offered Monarch Galloway model - a sunlit, meticulously cared-for home tucked on a premium lot with no rear neighbors and unobstructed sunset views in prestigious Blackstone. This beautifully maintained 4-bedroom home offers nearly 2,800 sq. ft. of thoughtfully designed living space by the original owners. Step inside to a bright and inviting foyer that opens to spacious open-concept living and dining areas, and a cozy family room features a gas fireplace and pot lights throughout, creating a warm and welcoming atmosphere. Elegant upgraded stair spindles and posts add a touch of sophistication. The modern kitchen is a chefs dream, showcasing granite countertops, extended tall cabinetry, a gas range, and a premium 1000 CFM Zephyr hood fan. The sunlit eat-in area overlooks a fully fenced backyard - complete with a large composite deck, gazebo, BBQ, and outdoor furniture - all included! Upstairs, the primary suite offers hardwood floors, a luxurious spa-like en-suite, and separate his-and-hers walk-in closets. Three additional spacious bedrooms, a full bathroom, a balcony, and a convenient laundry room complete this level. The professionally finished basement (2022) adds exceptional versatility, featuring a large recreation room perfect for entertaining or a children's play area, along with three separate storage spaces. The garage includes customized storage solutions for bikes and kayaks. The home has been freshly painted, and carpets have been professionally steam-cleaned for a move-in ready experience. Conveniently located near brand-new schools, parks, and shopping, this home seamlessly blends style, comfort, and functionality - perfect for modern family living. Rarely does a home with this lot, layout, and location come to market. Book your private viewing today and fall in love with your next forever home. (id:60083)
RE/MAX Hallmark Realty Group
105 Deercroft Avenue
Ottawa, Ontario
Welcome to 105 Deercroft Ave, where comfort meets style in a vibrant, family-friendly community! Nestled on a picturesque street, this home offers unparalleled convenience with proximity to excellent schools, scenic parks, walking trails, and shopping destinations. Featuring 3 spacious bedrooms (including a primary suite with walk-in closet & ensuite), 3 modern bathrooms, bright and inviting living and dining areas with gleaming hardwood floors, a well-appointed kitchen boasting ample cabinetry, stainless steel appliances (including a gas range), and a sunlit eat-in area. The fully finished basement offers a cozy family room complete with gas fireplace and plenty of storage - there is even a rough-in for a future full bathroom! Relax and unwind outdoors in your private fully fenced yard with large wooden deck surrounded by custom landscaping - creating a serene outdoor retreat! Whether you're seeking a spacious family home or a peaceful haven close to urban conveniences, 105 Deercroft Avenue is the perfect choice. Make this stunning property your new home today! (id:60083)
Tru Realty
809 - 127 Belmont Drive
London South, Ontario
Welcome to Your Serene Eighth-Floor Retreat! This bright and peaceful 2-bedroom condo offers stunning southeast views wake up to beautiful sunrises and take in the downtown skyline right from your living room. Nestled in the quiet southwest end of London, you're just minutes from all essential amenities, with convenient access to transit and shopping. Step inside to an open-concept layout that seamlessly blends the living, dining, and kitchen areas perfect for relaxing or entertaining. The modern kitchen features granite countertops, a striking mirrored backsplash, and a show-stopping center island. Recent upgrades throughout bring a touch of everyday luxury to this inviting space. Enjoy the comfort of a generously sized primary bedroom complete with an ensuite bath, double closets, and an additional 1.5-meter wardrobe. Both bathrooms include stylish tile flooring, with the main featuring a 2018 glass-door walk-in shower and comfort-height toilets. Additional features include in-suite laundry with extra storage, a covered parking space with easy access, and plenty of visitor parking. The well-maintained building is beautifully landscaped and offers outdoor seating areas and a shared BBQ space for residents to enjoy. Security and peace of mind come standard here, with FOB access, night time exterior locks, building surveillance, and a visitor entry system that connects directly to your phone. A proactive condo board is currently overseeing elevator modernization, ensuring the building continues to be well cared for. (id:60083)
Comfree
3 Black Knight Road
St. Catharines, Ontario
10++++ Well kept 3-bedroom, Modern Eat-In kitchen, 2-bathroom. Finished Basement with Large Rec Room, Laundry Room. Thousand spent outside. Two patios for great Entertainment!! Situated in the North-End of St. Catharines. Close to local schools, public transit and shopping. (id:60083)
Eldorado Real Estate Ltd.
152 Finsbury Avenue
Ottawa, Ontario
Better than new! PREMIUM LOT WITH NO REAR NEIGHBORS! Welcome to the stunning Richcraft Westbrook mode with a main level suite! This expansive home, over 3000 sqft, offers 5 bedrooms and 4 Full baths, including a convenient main-level bedroom that can serve as an office. The main floor is designed for modern living with its open-concept layout, 9 ft ceilings, abundant natural light from large windows, and a built-in gas fireplace. Hardwood floors flow seamlessly throughout this level. The chef's dream kitchen is appointed with high-end appliances, a walk-in pantry, quartz countertops, and a spacious island. Upstairs, you'll find the ultimate in convenience with 4 bedrooms, each featuring a walk-in closet, including two luxurious ensuites and a practical Jack and Jill bathroom. The primary bedroom is a serene sanctuary, offering a luxurious 4-piece ensuite with a tub, double sinks, and a separate glass shower. The backyard, facing the greenspace of a future elementary school, is ideal for entertaining. This home is conveniently located near parks, schools, and public transit. Arrange your showing today! (id:60083)
Keller Williams Integrity Realty
196 Elliot Avenue W
Centre Wellington, Ontario
Welcome to 196 Elliot Avenue, West in the charming town of Fergus. This spacious semi-detached property has a fabulous open concept main floor. Great for entertaining and family time. Large windows and sliding doors across the back wall allows natural sunlight to flood in. Convenient access to the garage from the front hallway. Kitchen offers an excellent amount of cupboard and counter space, centre island adds additional functionality to the kitchen. Upper level has a really generous primary bedroom with an awesome 3 pc ensuite and his/hers closets. Bedrooms 2 and 3 are both a good size with windows looking out over the backyard and each has an ample size closet for storage. 4 pc bathroom completes the upper level. Basement is unfinished and just waiting for your creativity to design your ideal space. First time buyers or looking to downsize this property is for you. (id:60083)
Royal LePage Meadowtowne Realty
11 Richmond Drive
Brampton, Ontario
Welcome to 11 Richmond Drive A Timeless Gem in Peel Village. Nestled on a quiet, tree-lined street in the heart of sought-after Peel Village, this well-maintained 4-level side split offers a thoughtful and functional layout on a generous 60-ft lot. With 3+1 bedrooms, 3 bathrooms, and multiple living areas, this home provides ample space for family living and entertaining. Step inside to discover hardwood floors, marble tile in the foyer and bathrooms, and cork flooring in the kitchen, bringing warmth, durability, and character throughout. The kitchen is well-equipped with a gas cooktop, built-in oven, and microwave, perfect for everyday cooking. The primary bedroom features a walk-in closet and a private 2-piece ensuite, while the main bathroom offers heated floors and a sleek marble vanity for a spa-like feel. The lower-level family room includes a cozy walkout to a private, fully fenced backyard, ideal for relaxing or entertaining. Downstairs, the finished basement adds versatility with a rec room and an additional bedroom or home office. Recent updates include: Windows (2022)Furnace (2023)Owned Water Heater (2020)Roof (2012) Walkable to parks and schools, and just minutes from shopping, transit, and major highways this is a simple, spacious, and solid home in an established family-friendly neighbourhood. Welcome home to comfort, charm, and convenience. (id:60083)
Sutton Group Realty Systems Inc.
16 Chester Crescent S
Halton Hills, Ontario
Location! Location! Location! Welcome to 16 Chester Crescent. This property has absolutely everything you need and more. Quiet street fabulous neighborhood, close to 3 schools that are all just a short walk away, convenient for shopping or commuting. This property is truly an entertainers dream both inside and outside. Stunning open concept kitchen with granite countertops, stainless steel appliances, gas fireplace and 2 separate islands that are moveable. Separate living and dining room areas for those more formal events. Main floor laundry and garage access to tons of storage space are there for your convenience. Second floor offers you four good size bedrooms, great for larger family. Primary bedroom has a walk in closet with a lovely 4 piece ensuite. There is a full unfinished basement with a bathroom rough in and a cold room. This space is a blank canvas just waiting for you to create your ideal living space. there are so many options with this space. If you are looking for a backyard paradise then look no further. This outdoor space is low maintenance with a fabulous in ground swimming pool with interlock patio all around, a pool hut with electricity and natural gas hookup for your barbecue. This is the perfect space for creating memories, loads of family fun, entertaining or just relaxing. Come and see everything this inviting family home offers. There is an extensive list of upgrades that have been done. (id:60083)
Royal LePage Meadowtowne Realty
308 - 500 Mapleview Drive
Barrie, Ontario
Looking for the perfect blend of comfort, style, and convenience? Look no further! Welcome home to this beautifully updated 2 bedroom, 2 bathroom top floor condo in a sought-after, family-friendly neighbourhood. This unit is move-in ready with engineered hardwood flooring (no carpet), quartz countertops throughout, stylish white kitchen with backsplash, pantry, recessed lighting and bright open concept layout. Formal dining space with room for full size table. Modern living room with newly finished accent wall. Massive primary suite with stunning oversized windows, walk-in closet with custom organizers, and 3pc ensuite bathroom with quartz countertop and walk-in shower. Second bedroom perfect for additional bedroom/office or gym space. Additional full 4pc bathroom upgraded with quartz countertops and tub/shower combo. 1 Owned parking spot with additional 2nd spot currently rented with potential to transfer. Building includes Party Room, Outdoor Gazebo, Elevator and Plenty of visitor parking ! Nestled in a quiet community, youll enjoy peace and privacy while staying close to everyday amenities, parks, and schools. With excellent commuter access, you can get where you need to go quickly without the stress of city noise. Dont miss your chance to own this stylish and functional condo in one of the areas most desirable communities. (id:60083)
RE/MAX Hallmark Chay Realty
913 - 300 Lisgar Street
Ottawa, Ontario
Welcome to Soho Lisgar, where upscale urban living meets hotel-inspired luxury! This stunning condo offers the perfect blend of style, comfort, and location complete with underground parking for ultimate convenience.Step inside to discover a sleek and modern one-bedroom + den layout, bathed in natural light from floor-to-ceiling windows. The beautiful hardwood floors add warmth and elegance, while the chef-ready kitchen boasts quartz countertops and high-end appliances, making every meal a delight. Unwind in the spa-inspired 4-piece bathroom, designed to be your private oasis. Beyond your suite, experience exceptional building amenities, including a fully equipped gym, hot tub, sauna, outdoor pool, movie room, party lounge and BBQ, - everything you need to relax and entertain in style. Located in the vibrant heart of downtown Ottawa, you're re just steps away from trendy restaurants, upscale shopping, and everyday essentials like grocery stores. Close to transit, LRT station (10 min walk), Parliament, Canal, University, & Landsdowne. Don't miss your chance to experience true boutique living. Book your viewing today! 24 hrs. notice on all written and signed offers. (id:60083)
Royal LePage Team Realty
665 Kochar Drive
Ottawa, Ontario
This beautifully designed 4-bedroom, 3.5-bathroom detached home with a private home office offers a rare blend of elegant architecture and refined finishes, privacy, and natural beauty in one of Ottawa's most sought-after neighbourhoods. Built in 2007, it backs onto forested parkland with stunning views of the Rideau River and no rear neighbours. Inside, 9-foot ceilings on every floor and soaring 18-foot ceilings in the foyer and living room create an airy, open atmosphere. Large South-facing windows fill the home with natural light, while a double-sided gas fireplace adds warmth and style to both the formal and casual living spaces. The gourmet kitchen features a 3-tier quartz island, Miele stainless steel appliances, a 36-inch induction cooktop with a powerful hood fan, built-in oven and microwave, and an oversized Liebherr wine fridge. Thoughtful details like under-cabinet lighting, tall upper cabinetry, and double sinks elevate the space. The kitchen and breakfast area flow seamlessly into a private backyard with a stone patio and wood deckperfect for entertaining or relaxing in total privacy. A spacious main-level home office offers ideal space for working from home. Upstairs, the primary suite offers peaceful river views, a cozy gas fireplace, and a spa-like 5-piece ensuite with a freestanding tub, glass shower, and dual vanities. A 2nd bedroom with its own ensuite and 10-foot ceilings provides excellent privacy for guests or extended family, while 2 additional bedrooms share a full bathroom. The unfinished basement features 9-foot ceilings and a rough-in for a full bath, offering endless potential for future customization. Surrounded by scenic trails and minutes from local amenities, this move-in-ready home is the perfect choice for professionals, families, and anyone seeking a luxurious yet peaceful lifestyle. (id:60083)
Royal LePage Team Realty
30 Earl Grey Crescent
Brampton, Ontario
well-kept and clean !! 3 bedroom 3 bathroom fully detached home situated on a quiet st. offering living and dining com/b, upgraded family size kitchen with granite countertops , s/s appliances and eatin, all good size bedrooms, professionally finished basement with sep side entrance, large driveway, freshly painted, landscaped front and back yard and much more. must be seen. steps away from all the amenities. (id:60083)
RE/MAX Realty Services Inc.
Ph4 - 1195 The Queensway Avenue
Toronto, Ontario
This 2-bedroom, 2-bathroom condo offers 723 sq. ft. of thoughtfully designed interior space with a northeast exposure, filling the home with natural light. The open-concept layout features a modern kitchen with high-quality appliances and ample storage, while the living room separates the two bedrooms, providing enhanced privacy. The primary bedroom includes a 3-piece ensuite a large closet, while the second bedroom features a glass sliding door and closet for added flexibility. Enjoy a 93 sq. ft. east-facing balcony, perfect for relaxing with peaceful views. Additional conveniences include in-unit laundry and secure parking. Located just minutes from the Gardiner Expressway & Highway 427, with TTC access at your doorstep, commuting is effortless. Steps from Sherway Gardens Mall, top restaurants, parks, and schools, this condo is an excellent choice for modern living on The Queensway. **EXTRAS** Amenities: an outdoor rooftop terrace, a private event space with a kitchen and fireplace, a library/study with terrace access, and a fully equipped gym featuring the latest high-end training equipment (id:60083)
Royal LePage Real Estate Services Ltd.
1329 Hilltop Road
Severn, Ontario
Welcome to Silver Creek Estatesa quiet, friendly community in the heart of Severn, just minutes from Orillia! This updated 2-bedroom, 1-bathroom mobile home offers 720 sq ft of comfortable, low-maintenance living and backs onto a serene forest for added privacy and a peaceful view. Inside, you'll find brand new vinyl plank flooring, updated trim, and fresh paint throughout. One bedroom features built-in storage, maximizing space and functionality. The spacious mudroom adds extra storage and convenience, while the back deck provides the perfect spot to relax and enjoy nature. Recent updates include windows and siding (2023) and a roof (2022), offering peace of mind for years to come. Dont miss your chance to own this affordable, move-in ready home. (id:60083)
RE/MAX Right Move
284 Rimmington Drive
Oakville, Ontario
Rare River Oaks Semi-Detached Gem | Thoughtfully Updated & Perfectly Located. Welcome to your dream home in the heart of Oakville's sought-after River Oaks community! This rare and spacious semi-detached home offers tasteful, thoughtful upgrades throughout blending comfort, style, and practicality in one of the city's most family-friendly neighbourhoods. Enjoy the warmth of a cozy fireplace in the finished basement, perfect for relaxing evenings or additional living space. The updated kitchen features a smart layout and is flooded with natural light, making it the heart of the home. Spacious bedrooms provide room to grow, ideal for families of all sizes. Situated steps from everything you need top-rated schools like River Oaks Public and Holy Trinity Secondary, shopping centers, Oakville Trafalgar Memorial Hospital, community centers, parks, and major highways for an easy commute this location offers true convenience without compromise. This is your opportunity to live in a well-maintained home in a vibrant, established neighborhood. Dont wait schedule your private viewing today. Homes like this in River Oaks don't come around often! Roof 2020- 35y warranty, All windows recently upgraded, Patio door new (triple glass)2020-2023,New garage door (higher insulation level)2021. Main floor: kitchen 2022, 2024 floor, ceilings, pot lights, facings, baseboards, room doors ,Italian quartz, newer appliances 2022, New entry door 2024. New furnace + AC+humidifier 2025. Top floor: popcorn removed from ceilings 2025, New facings 2025, New baseboards 2025, New room doors 2025, New floor 2025, New lights 2025 (id:60083)
Royal LePage Realty Plus
204 - 131 Clapperton Street
Barrie, Ontario
Welcome to this beautifully updated 2-bedroom condo, quietly nestled in a peaceful pocket of downtown, just minutes from all the essential amenities. Step inside to discover a spacious, thoughtfully renovated kitchen featuring timeless white shaker cabinets and abundant counter space, perfect for culinary enthusiasts. The open-concept design connects the kitchen to a dedicated dining area and a bright, welcoming living room with a cozy gas fireplace, inviting you to relax and unwind. Step out from the living area onto your private, covered balcony, where views of lush, mature trees create the perfect backdrop for outdoor lounging or entertaining. Plenty of space for patio furniture and a BBQ makes it an extension of your living space. Inside, you'll enjoy the convenience of in-suite laundry, generous storage options, and two well-sized bedrooms that offer comfort and versatility for any lifestyle. The updated bathroom is a standout, showcasing a luxurious walk-in shower and a modern vanity topped with quartz countertops. A clean, neutral color palette and elegant wood-grain laminate flooring flow throughout the home, creating a warm, contemporary feel. The heat pump with air conditioning was installed in 2020. Additional features include an assigned parking stall, a private storage locker, and secure building access with controlled entry for your peace of mind. Residents can also access a shared lounge area with a kitchenette, sofas, and a pool table in the neighboring building, which is ideal for entertaining friends or relaxing with neighbors. Meticulously maintained and ideally located, this condo offers comfort, style, and downtown convenience. Don't miss your chance to make it yours! (id:60083)
Keller Williams Experience Realty
46 Gainsborough Road
Brampton, Ontario
Welcome to 46 Gainsborough Rd. In The Desirable "G" Section! A beautifully renovated 3+1 bedroom, 2 washroom raised bungalow that offers an ideal blend of comfort, style, & functionality. This exceptional home features a unique design with a ground-level walk-out, perfect for multi-generational living or potential future rental income. The ground level boasts a large enclosed foyer & hallway with new wide plank vinyl flooring & a spacious rec/entertainment room that's easily convertible to an extra bedroom or an in-law suite with its separate entrance & large window. This level also includes a new 2-piece washroom, a convenient pantry area, & laundry facilities. The upper level offers a desirable open-concept & sun-filled layout with engineered hardwood floors throughout the living/dining areas & bedrooms, three spacious bedrooms & a full 4-piece bathroom. The heart of the home, the stunning kitchen, is a true highlight with high-end cabinetry, an extended pantry, stainless steel appliances, quartz countertops, & a custom marble backsplash. Enjoy your morning coffee or relax on the newly installed 18 X5 ft terrace with composite decking, accessible from the upper level. You'll also appreciate the 2-car garage with direct entrance to the home, plus a double-wide driveway that accommodates up to 4 cars & best of all, no sidewalk! This home has been thoughtfully renovated with numerous upgrades throughout. Situated in a highly sought-after, family-friendly neighborhood, 46 Gainsborough Rd. offers unparalleled convenience, being within walking distance to Chinguacousy Park, a library, Greenbriar recreation center, high-ranking schools, trails, parks, & transit options. It's also just a short drive to Bramalea City Center, Bramalea GO Train Station, Highway 410, hospitals, shopping, & more. This must-see home truly combines modern living with an exceptional location, making it perfect for families seeking comfort, convenience, & potential for future additional income. (id:60083)
RE/MAX Realty Services Inc.
458 Three Valleys Crescent
London South, Ontario
Welcome to 458 Three Valleys Crescent a lovingly maintained brick bungalow offering over 2,500 sq ft of beautifully finished living space, tucked away on a lush, pie-shaped lot at the end of a quiet cul-de-sac.Step inside to a warm and welcoming foyer with a convenient front hall closet, opening into a sun-filled formal living room featuring an oversized picture window and a cozy wood-burning fireplace perfect for relaxing evenings or gatherings with loved ones. The thoughtfully designed kitchen showcases timeless oak cabinetry and generous storage, seamlessly connecting to a stunning rear addition. This bright, airy space is the heart of the home, complete with a gas fireplace, a wall of windows that fill the room with natural light, and a walkout to your own private backyard retreat surrounded by mature trees and the peaceful sounds of nature. The main floor offers four bedrooms with gleaming hardwood floors, a flexible office nook, and an updated 4-piece bathroom with ample cabinetry. Downstairs, the fully finished basement offers even more room to live, work, and play featuring a spacious rec room with a third fireplace, a second full bathroom, dedicated storage, laundry, and plenty of space to adapt to your lifestyle needs. Outside, a long private driveway fits up to five vehicles and leads to a single-car garage. A charming backyard path invites you to a quiet seating area perfect for morning coffee or summer get-togethers. This is a rare opportunity to own a home that blends warmth, space, and tranquility in one of London's most sought-after neighbourhoods. A perfect blend of comfort, character, and location 458 Three Valleys Crescent is more than a home, its a lifestyle. Come see it for yourself and fall in love. Book your private tour today! (id:60083)
Keller Williams Advantage Realty
38 Hutchison Road
Guelph, Ontario
Welcome to this beautifully upgraded 4-bedroom, 3-bathroom home offering 2,187 sq ft of thoughtfully designed living space. Featuring 9-foot ceilings on both the main and second floors, this home feels bright and spacious throughout. The kitchen has been upgraded to a true open-concept design with no beam, creating a seamless flow perfect for family living and entertaining. Enjoy the convenience of a second-floor laundry room and a basement laundry rough-in for future possibilities. Upgrades also include pot lights, fresh paint, and more thoughtful touches throughout. Located in a vibrant, family-friendly community known for its strong sense of connection, great schools, parks, and amenities, this home offers the perfect blend of comfort, style, and location. Every detail has been carefully selected to support a lifestyle where families can grow, connect, and create lasting memories. Situated just minutes from Grocery Stores, Restaurants, Fitness Centers, and other essential amenities, this home provides unparalleled convenience. Its proximity to top-rated schools makes it an ideal choice for families, while easy access to Highway 401 ensures a seamless commute. This exceptional property presents a rare opportunity to own a modern home in a prime location. Schedule your private viewing today! Great Opportunity of investors and home owners (id:60083)
Right At Home Realty
854 Yates Drive
Milton, Ontario
Welcome to 854 Yates Drive, a stunning 4+1 bedroom, 5-bathroom home nestled in one of Milton's most sought-after neighborhoods. This park-facing house is excellent for families with school-aged kids and ensures you will always have privacy. Thoughtfully designed and extensively upgraded, this property epitomizes functionality and elegance. This spacious residence offers bright sunlit rooms, open concept living with large windows, filling the home with ample amounts of natural light. The main floor features two separate living areas and an upgraded modern open kitchen with a waterfall quartz top Island. Upstairs, you'll find four brightly lit bedrooms. The primary suite boasts a spa-esque ensuite washroom and walk-in closet. A second ensuite makes this property truly unique. Two further rooms share a fully upgraded 3rd washroom with built-in laundry, offering convenience and comfortability for the whole family. The fully finished basement is split into two portions a legal 1-bedroom apartment, which can be used to generate extra income, and an additional large living space for hosting guests, accommodating extended family or making it your own fortress of solitude. There is an additional laundry in the basement exclusive to Tenants . Stepping outside to a wood patio and a backyard shed for extra storage, the backyard ambiance is perfect for outdoor gatherings and hosting friends and family. Parking is easy with a two-car garage and space for four additional vehicles in the driveway. With lots more additional features such as hot & cold bidets, 200A Electric panel, charging port in the garage. The house is ready to move in. Located close to top-rated schools, parks, shopping, and major highways, this home offers the perfect blend of comfort, convenience, and investment potential. School Report from HoodQ is available. Don't miss this incredible opportunity to own a beautiful home in a prime Milton location! (id:60083)
Royal LePage Signature Realty

