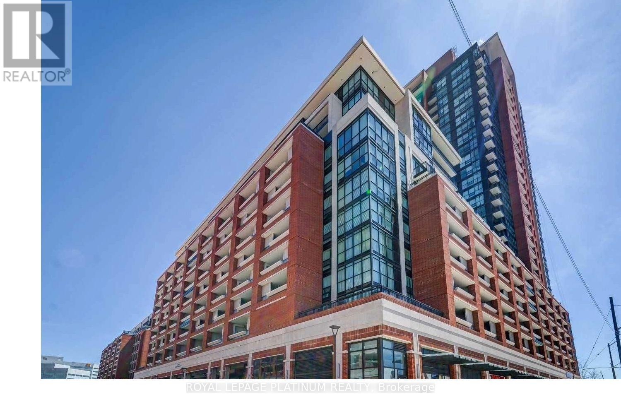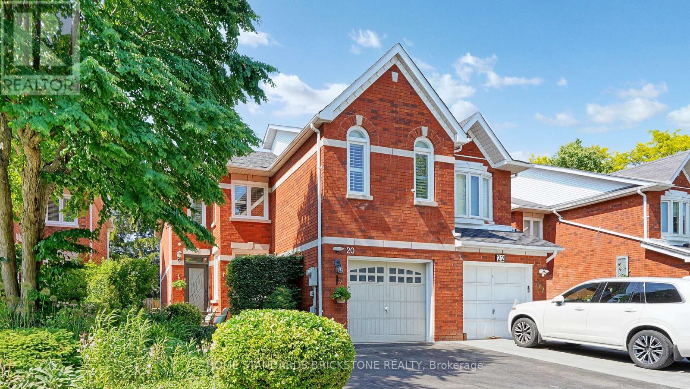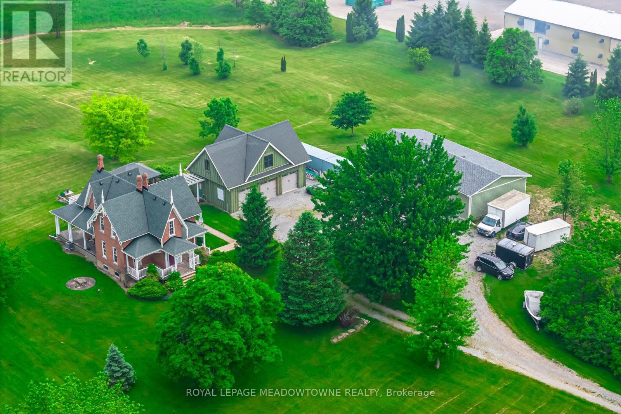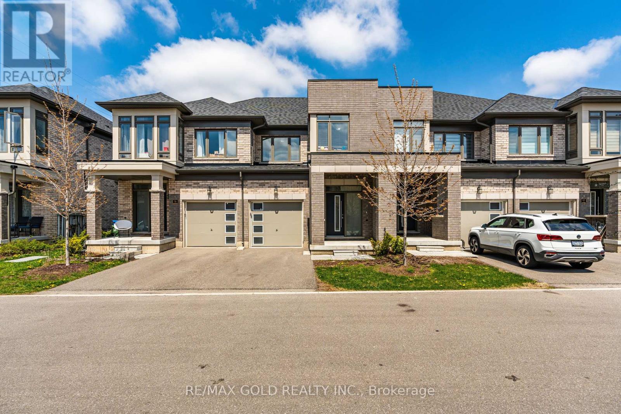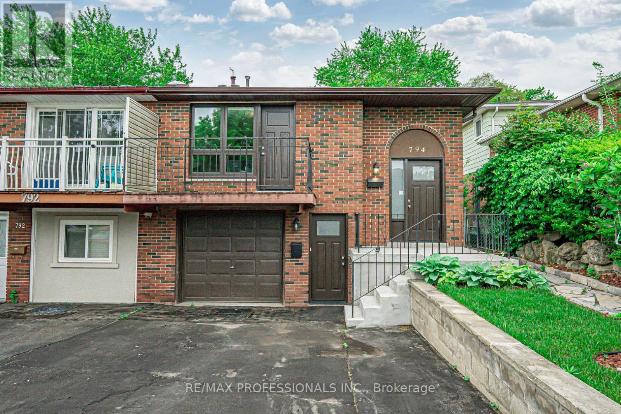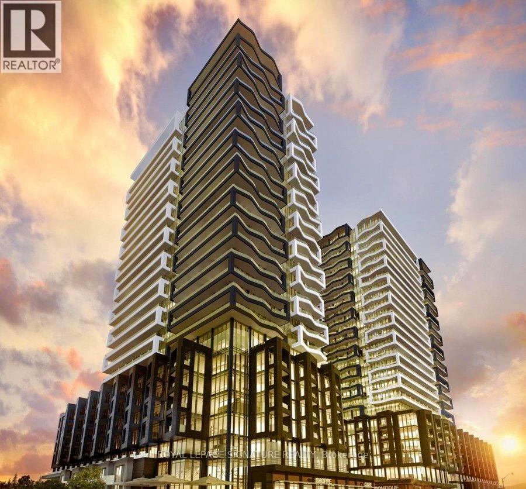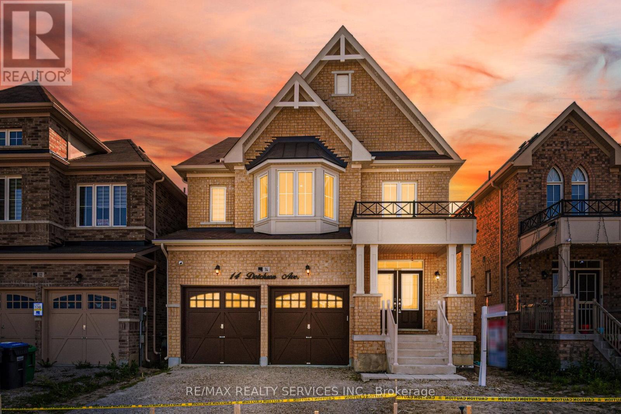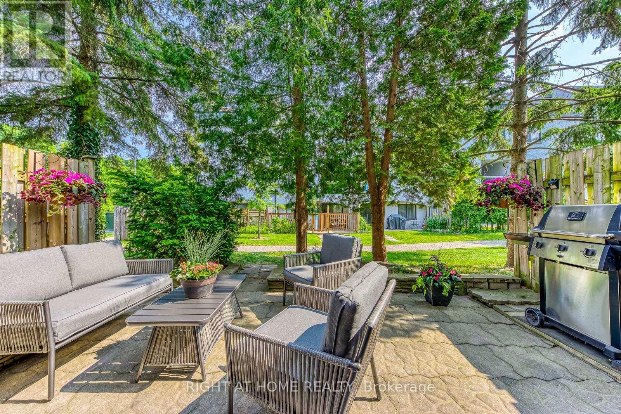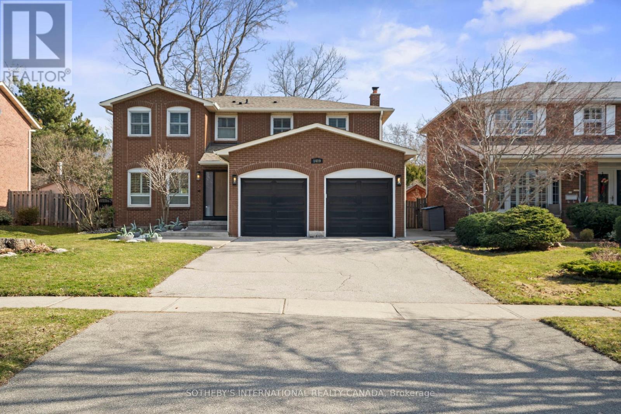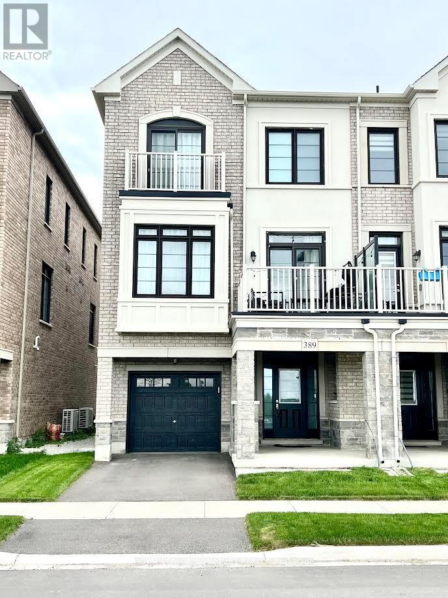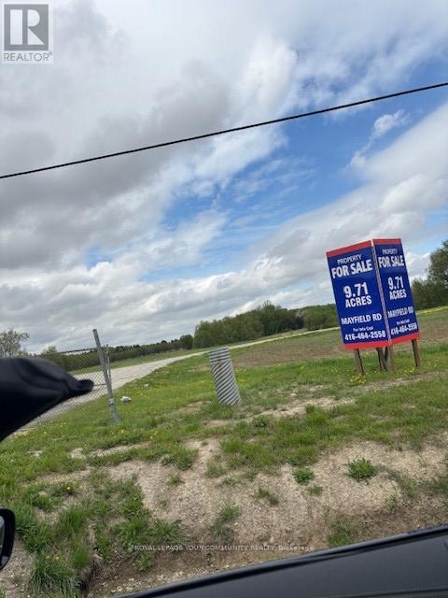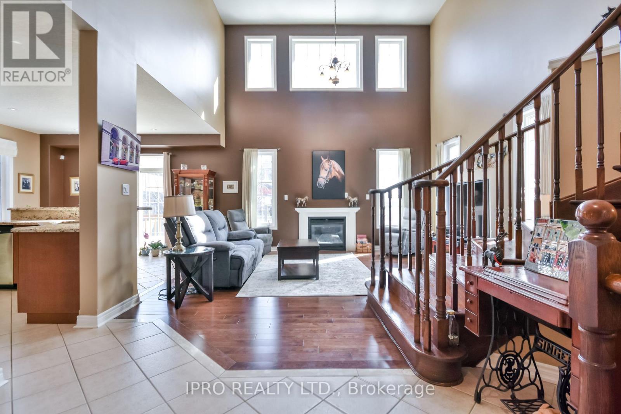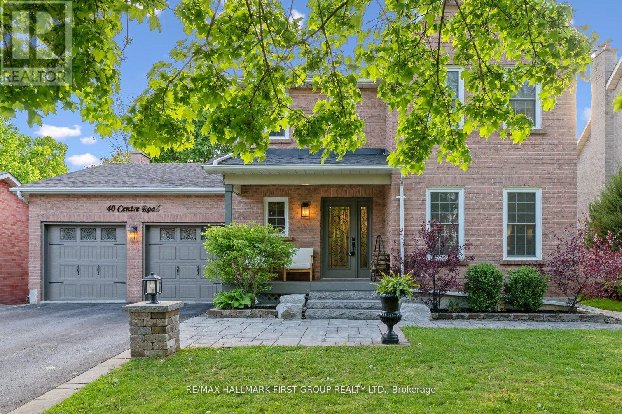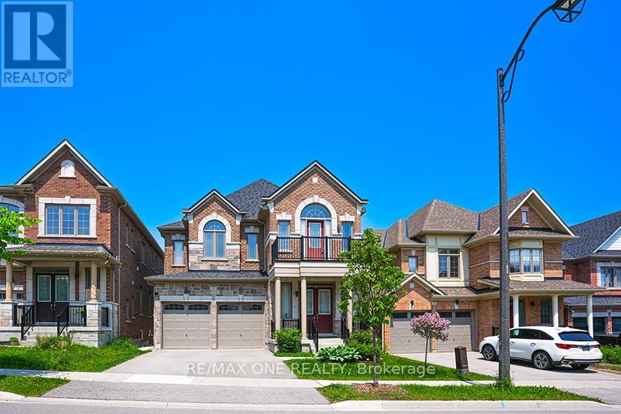3 Citronella Lane
Brampton, Ontario
WOW!!!!! PRIME LOCATION Discover this Fully Upgraded 5-bedroom detached home in one of the most sought-after neighborhoods, featuring LEGAL SECOND DWELLING and a perfect blend of space, style, and functionality. Highlights include Double door entry, a large relaxing porch, porcelain tiles, Gleaming floors, pot lights, a gourmet kitchen with stainless steel Appliances and pantry, Spacious Family room with fireplace, and a main floor den/office. The second floor offers a luxurious primary suite with a 6-piece ensuite Total three Fully upgraded full baths on Second floor. California shutters, Two separate laundry Area For Main and Basement, Separate Rec area with Full bath in the basement for owner use, 200 AMP Electric Panel and a concrete wraparound backyard. Custom Shed for extra storage With a double car garage and 4-car driveway ,no sidewalk, Total 6 Car Parkings. Close to School/Bus stop / Park and All other Amenities, A Must see Property***MOTIVATED SELLERS*** (id:60083)
Century 21 People's Choice Realty Inc.
1611 - 830 Lawrence Avenue W
Toronto, Ontario
Beautiful European Style Treviso Condo. This Bright And Beautiful Corner Unit Offers Stunning Floor-To-Ceiling Windows. Great Layout With Bright 2 Bedrooms, Living Room, Kitchen With Granite Countertop, Ceramic Backsplash And Stainless Steel Appliances In The Kitchen. 24 Hrs Concierge, Amazing Location, Close To Lawrence West Subway And Canadian Tire In Lawrence Square Mall. Easy Access To 401 And Close To Yorkdale mall. 24 Hours Shopper Drug Mart Just Step away (id:60083)
Royal LePage Platinum Realty
20 Brownstone Circle
Vaughan, Ontario
Bright & Spacious 3-Bedroom Freehold Townhouse in Prime Thornhill Location Nestled on a quiet, tree-lined street just a short stroll from vibrant Yonge Street and Clark Avenue, this beautifully updated freehold townhouse offers the perfect blend of comfort, convenience, and modern living. Enjoy quick access to transit just a 10-minute ride to Finch Station and a 5-minute drive to Highway 407, making commuting a breeze. Very close to the future Clark subway station. Nearby, there are highly regarded schools such as Thornhill P.S., Thornhill S.S. Step inside to discover a bright and spacious layout featuring hardwood floors, pot lights throughout, and a marble fireplace that adds a touch of elegance to the living space. The quartz countertop kitchen is perfect for home chefs, and the main floor laundry room adds everyday convenience. Walk out to a cozy private deck and fenced backyard that opens directly onto a serene park ideal for relaxing or entertaining. The finished basement (2023) offers additional living space, perfect for a home office, gym, or media room. Upstairs, the huge master bedroom provides a peaceful retreat, while the renovated washrooms add a modern touch. Recent upgrades include:-Windows and doors (2021)-New fence (2022)-Smart switches and thermostat-Heat pump A/C & hybrid furnace (2024)-Fresh VOC-free paint, keeping health in mind (2025)-Owned hot water tank-New Dishwasher (2024), New LG WashTower W/Dryer(2024). This move-in-ready home combines thoughtful updates with a prime location Don't miss your chance to make it yours! (id:60083)
Home Standards Brickstone Realty
20 - 68 Cedar Street
Brant, Ontario
Approx 1 year old bungalow with loft, large kitchen, great room, dinning area, large foyer, double car garage, extra wide stairs, covered porch front and back, stainless steel appliances (id:60083)
Save Max Infinity Realty
965 Metler Road
Pelham, Ontario
Nestled on a picturesque 46.5-acre property, this breathtaking century home seamlessly blends historic charm with modern conveniences. Spanning approximately 2,600 sq. ft., this bright and inviting home is filled with natural light, highlighting its many original features, including a stunning handcrafted staircase, wide plank hardwood floors, intricate trim work, 2 gas fireplaces, and beautiful stained glass windows. The thoughtfully designed layout offers 3 spacious bedrooms, including one with a private balcony overlooking the scenic landscape. A second-floor laundry and home office provide convenience, while the elegant 5-piece bathroom adds a touch of luxury. Enjoy the beauty of the outdoors from any of the three covered porches, with the back porch offering serene views of the pond and vegetable garden. For those who appreciate additional space, this property offers a two-story 3-car detached garage with a loft apartment featuring two bedrooms and a rough-in for a three-piece bath, ready to be completed as an in-law suite. Additionally, a 60x30 detached garage provides ample room for storage, a workshop, or hobby space. Completing the outdoor amenities is a covered dining and BBQ area, perfect for entertaining and enjoying the scenic surroundings. Previously used for farming wheat, the expansive land offers endless possibilities. Located in the heart of the Niagara Region, you're just minutes from local markets, scenic hiking and biking trails, world-class wineries, breweries, golf courses, and top-tier dining. Plus, with easy access to the QEW, commuting is a breeze. This rare and remarkable property is a must-see don't miss your chance to own a piece of history in an unbeatable location! (id:60083)
Royal LePage Meadowtowne Realty
95 - 166 Deerpath Drive
Guelph, Ontario
Stunning!!! Very Well kept, Only 2.5 years old Townhouse, 1456 Sq ft. As Per MPac Report, Great House for First time Home buyer or Investors, 3 Bedrooms, 3 Bathrooms, Open Concept, S/S Stove, S/S Fridge, B/I S/S Dishwasher, Main Floor 9Ft Ceiling, 8Ft Ceiling on 2nd Floor, A/C, Vacuum rough in, Ceramic Tiles In Foyer, Kitchen & Breakfast Area, 2nd Floor With Master Ensuite & Walk-In Closet, Minutes to Guelph University, Conestoga college Amenities Nearby Costco, Restaurants, Parks And Schools. Close to the Highway. Garage Door opener, 200 AMP Electric Supply. (id:60083)
RE/MAX Gold Realty Inc.
1687 Harten Lane
Kingston, Ontario
Welcome to this delightful 2 bedroom plus office, 2-bathroom bungalow nestled on a serene and private lot with an attached waterfront lot with your own private trail to the St. Lawrence River. Perfectly blending comfort, character, and convenience, this well-maintained home offers an inviting layout ideal for year-round living or a peaceful seasonal retreat. Step inside to discover a bright, open-concept living and dining area with large windows that fill the space with natural light. The functional eat in kitchen features ample cabinetry and views of the surrounding greenery. The primary suite includes an ensuite with convenient laundry, while two additional rooms offer flexible space for family, guests, and home office. Enjoy your morning coffee or evening gatherings on the spacious deck overlooking the beautifully treed lot-your own private oasis. Just a short stroll from the property, the deeded water access provides the perfect spot for kayaking, swimming, or simply taking in the stunning river views. Additional highlights include a full basement with potential for expansion or storage. Located in a quiet, sought-after area, this home combines the tranquility of nature with proximity to local amenities. Don't miss this rare opportunity to own a charming home with coveted St. Lawrence River access-book your private showing today! Built in 1950. (id:60083)
RE/MAX Finest Realty Inc.
794 Embassy Avenue
Mississauga, Ontario
Fully Renovated Home with Legal Basement Apartment in Prime Location! This home offers exceptional income potential or multigenerational living flexibility. Over the past two +years, the property has undergone beautiful renovations with permits, including the removal of the original aluminum wiring and rewiring with copper wire as well as the installation of a new electrical panel. All inspections from the city, fire and electrical have been completed. Every detail has been thoughtfully updated, from light fixtures, switches, and receptacles to brand-new thermopane windows throughout. Enjoy two stunning, modern kitchens, each outfitted with new Samsung stainless steel appliances. The laundry room has separate keyed access for each unit and is equipped with brand new stainless steel washer and dryer. Elegant vinyl plank flooring flows seamlessly through every room. All bathrooms have been fully renovated with stylish fixtures, cabinetry, and tilework. Comfort and efficiency come standard with a new furnace and air conditioning system, a reshingled roof, and pre-wiring in the garage for an electric vehicle EV charging station. Outside, you'll find parking for three cars. The landscaped yard is the perfect place for family gatherings. Located within walking distance of the GO Train station, with easy car access to the QEW and Hwy 403, and just a short stroll to a major shopping plaza with grocery stores, restaurants, a pharmacy, and more. Close proximity to the Ontario Racquet Club (ORC) adds a premium lifestyle perk. Commuters will love the city bus stop at the end of the street, and families will appreciate being on a school bus route. This turnkey property combines location, luxury, and lifestyle don't miss this rare opportunity! (id:60083)
RE/MAX Professionals Inc.
1106 - 260 Malta Avenue
Brampton, Ontario
Brand New !!! DUO Condo's Large 1 Bedroom, 1 Bath + Den with Balcony (608 sqft) Built by Award Winning Builders! Modern Open Concept, Lot's of Natural Light, 9' ceiling, Spacious Kitchen, Ensuite Laundry! Premium Finishes. Amazing Amenities! Rooftop Patio with Dining, BBQ, Garden, Recreation & Sun Cabanas. Party Room with Chefs Kitchen, Social Lounge and Dining. Fitness Centre, Yoga, Kid's Play Room, Co-Work Hub, Meeting Room. Close to the Gateway Terminal and the Future Home of the LRT. Steps to Sheridan College, close to Major Hwys, Parks, Golf and Shopping. Parking & Locker INCLUDED !!! Don't miss this Opportunity! (id:60083)
Royal LePage Signature Realty
14 Dotchson Avenue
Caledon, Ontario
//3 Years Old// East Facing Executive Luxury Built 4 Bedrooms & 4 Washrooms Detached House In Prestigious Southfields Village Caledon Community!! *2 Master Bedrooms & 3 Full Washrooms In 2nd Floor** Grand Double Door Main Entry! Separate Living, Dining & Family Rooms With Gleaming Hardwood Flooring! Upgraded Waffle Ceiling In Living & Family Rooms! Loaded With Pot Lights! Dream Upgraded Kitchen With Maple Cabinetry, Center Island, Quartz Counter(Water fall quartz build island, Full quartz backsplash in kitchen)-Top & Elite Built-In Appliances!! Oak Staircase! 2nd Floor Comes With 4 Spacious Bedrooms! Master Bedroom Comes With 5 Pcs Ensuite & Walk-In Closet** 3 Full Washrooms In 2nd Floor** Loaded With Pot Lights!! Walking Distance To Park, Etobicoke Creek & Trails. Must View House! Shows 10/10** Facing Largest community park of Caledon (park to be ready Aug2025) (id:60083)
RE/MAX Realty Services Inc.
14120 Argyll Road
Halton Hills, Ontario
Fabulous Country Glen home offering almost 2500 sqft above grade + gorgeous heated inground salt water pool, waterfall, hot tub, waterproofed covered patio, walk-out basement, mature landscaping, landscape lighting & partially backing onto greenspace. Beautifully updated throughout with open concept kitchen/family room with luxury vinyl floors, gas stove, centre island, quartz counters, pot lights, under counter lighting, pantry, walk-out to composite deck, upgraded railings, direct gas bbq hookup overlooking the greenspace.For those who work from home youll love the main floor office, adjacent laundry room with side entrance, garage access & pantry. 4 good sized bedrooms with the primary having a generous size sitting area, 5 piece bath with soaker tub & separate shower. Updated 4 piece main bath.Ideal for extended family to live with them, youll find an in-law suite with walk-out from the garden doors to a covered patio, inground kidney shaped pool, hot tub, fully equipped kitchen, 5th bedroom, 4 piece ensuite with heated floors, adjacent office/dressing area, walk-in closet + separate closet, large living room with gas fireplace & pot lights. (id:60083)
Royal LePage Meadowtowne Realty
133 - 1058 Falgarwood Drive
Oakville, Ontario
Welcome to 1058 Falgarwood Dr, Suite 133 - an exceptional 3-bedroom townhome in the heart of Oakville, offering over 1,200 sq ft of bright, comfortable living space. This beautifully maintained home is freshly painted and filled with natural light, creating a warm and inviting atmosphere for you and your family. Enjoy the best of indoor and outdoor living with a charming balcony and a large, private ground-floor terrace surrounded by mature trees - your own serene oasis for relaxing or entertaining. This spacious terrace is perfect for hosting BBQ gatherings with friends and family, making every day feel like a celebration! Located in a sought-after neighborhood known for top-rated schools, this home is ideal for families and professionals. Commuting is effortless with Oakville GO just a 7-minute drive (3 km) away, and easy access to the 403 and QEW highways nearby. Sheridan College is right next door, making this location perfect for students or staff. For shopping and dining, Oakville Place is less than 2 km away, offering everything you need just minutes from your door. Whether you're running errands or enjoying a day out, convenience is at your fingertips. This well-maintained townhome combines comfort, location, and lifestyle, making it a rare. Don't miss your chance to call this exceptional property home. Book your private showing today and experience all that 1058 Falgarwood Dr Suite 133 has to offer! (id:60083)
Right At Home Realty
436 Ladycroft Terrace
Mississauga, Ontario
Welcome to this stunning 3-storey townhome, offering a thoughtfully designed layout and an impressive layout. Nestled in a desirable, family-friendly neighborhood, this beautifully maintained home combines comfort, and convenience.The primary bedroom features a walk-in closet and a luxurious 4-piece ensuite, while the additional bedrooms are finished with laminate broadloom floor for added warmth and comfort. Elegant porcelain tiles flow through the main living areas, creating a sophisticated and cohesive look.The chef-inspired kitchen is a standout, complete with granite countertops. Inside access to garage. Media/den and finished lower level room. (id:60083)
RE/MAX Gold Realty Inc.
1489 Jasmine Crescent
Oakville, Ontario
Experience a breathtaking transformation in Falgarwood! This fully renovated 4+1 bedroom, 5-bathroom home blends modern sophistication with thoughtful design. Upgraded throughout with exquisite porcelain and engineered oak flooring, pot lights, and premium finishes, every detail exudes style and functionality. The expansive living and dining areas set the stage for memorable gatherings, while the chef-inspired kitchen stuns with quartzite waterfall countertops, premium appliances, and a Bertazzoni gas stove. A sliding door walkout extends the living space outdoors. The family room, featuring a custom wood-burning fireplace, adds warmth and elegance, while a versatile den makes the perfect home office. A stylish powder room and a well-equipped laundry room with ample cabinetry and side entrance enhance convenience. Upstairs, the serene primary suite boasts a dressing room and a spa-like ensuite with a custom glass shower, double vanity, and chic barn doors. Three additional spacious bedrooms share a beautifully updated 5-piece bathroom. The fully finished lower level offers a sleek recreation room, a fifth bedroom with a private ensuite and walk-in cedar closet, a kitchenette with marble backsplash, and a 2-piece powder room perfect for guests. Outside, the large fenced backyard is ideal for play, pets, or outdoor dining. Located in a top-tier school district, this move-in-ready masterpiece offers luxury, comfort, and an unbeatable location! (id:60083)
Sotheby's International Realty Canada
389 Thimbleweed Court
Milton, Ontario
Introducing a 2 year-new**Great Gulf build**Absolutely freehold townhome, offering a perfect blend of modern design and convenience. This stunning 3-bedroom corner unit spans a generous 1,745 sq. ft. and is positioned to provide a peaceful pond view, enhancing the natural beauty of your surroundings. Step inside to experience the airy, open-concept layout, featuring soaring 9-foot ceilings in all 3 levels that create an expansive feel throughout. Large, bright windows flood the space with natural light, making every room feel warm and inviting. The heart of this home is its second-level kitchen, which boasts an impressive amount of storage space, a cozy eat-in area, and a dedicated chef's niche that's perfect for preparing meals and entertaining guests. The walk-out to a private, oversized balcony offers the ideal space for relaxing, dining, or enjoying your morning coffee while taking in the tranquil pond view. Located in a highly desirable area, this home is surrounded by a wide range of amenities. You'll be just steps away from a beautiful park, diverse restaurants, a convenient supermarket, and Laurier university. This home is equipped with brand-new, high-quality appliances, including a fridge, stove, dishwasher, washer, and dryer all fixtures are top-of-the-line, ensuring you won't need to worry about anything but settling in. With a combination of premium finishes, a spacious layout, and an unbeatable location, this townhome offers an exceptional living experience for those seeking comfort and convenience in one package. Don't miss out on the chance to make this pristine property your new home! (id:60083)
Royal LePage Signature Realty
59 Faywood Drive
Brampton, Ontario
Welcome Home, First-Time Buyers!! Discover this beautifully updated, move-in ready 3-bedroom, 3-bathroom detached home nestled on an expansive pie-shaped lot perfect for growing families or those who love to entertain. From the inviting front walkway to the spacious, fully fenced backyard, this property offers charm, function, and tons of upgrades throughout. Enjoy summer gatherings on the large entertainers deck complete with a built-in bench, ideal for hosting guests or relaxing outdoors. Step inside to a bright and practical layout featuring fresh paint, newly installed pot lights (interior and exterior), and newly stained hardwood floors. The renovated kitchen boasts brand-new cabinets and elegant quartz countertop, seamlessly blending style and functionality. The fully finished basement with new flooring and a 3-piece bathroom offers additional living space, perfect for a home office, rec room, or guest suite. Recent upgrades include: A/C (2022), Rangehood (2023),Dishwasher (2024), Washer (2024) & Dryer (2025).The family-sized eat-in kitchen with walk-out access to the deck enhances indoor-outdoor living. Located close to a college, top-rated schools, Hwy 401/407, major shopping centers, and Shoppers World transit this home offers unmatched convenience. This home offers comfort, style and location - All that's missing is you. (id:60083)
Homelife/miracle Realty Ltd
120 Bellchase Trail
Brampton, Ontario
Beautiful absolutely stunning upgraded 4+3 Bedrooms Detached, almost 2500 Sqft. Liveable space abundance of quality upgrades includes a spacious wooden Deck perfect for outdoor entertainment. This house features a completely finished 3 Bedrooms. Basement with 2 full 3 pc Bath and a separate entrance.Upgraded kitchen, fenced backyard. Close to all amenities. Public transit, Shopping, schools and highways. (id:60083)
RE/MAX Real Estate Centre Inc.
0 Mayfield Road
Caledon, Ontario
Attention Investors!!! This 9.37 acre lot, with many zoning potentials Currently zoned Al - Farm. Great location on Mayfield. Cleared land right across from the Bhagwan 1008 Adinatha Swamy Jain Temple. Please visit the land and see for yourself. Buyer can re-zone. (id:60083)
Royal LePage Your Community Realty
79 Sovereign's Gate
Barrie, Ontario
Discover refined living in this stunning 2-story detached home, offering 2,792 sqft of thoughtfully designed space. Featuring 3 spacious bedrooms and 3 baths, including a luxurious primary suite with a walk-in closet and 5-piece ensuite, this home blends elegance with modern convenience. Step into a grand foyer with hardwood floors and tasteful tile accents, leading to an expansive kitchen with granite countertops, a formal dining room, and a cozy family room with a gas fireplace. A separate cozy sitting room provides additional space for relaxation. Outside, enjoy a private backyard oasis, completed with an updated lounge area and a gated fence for ultimate privacy. Additional features include a 2-car garage, and a newly installed AC, furnace, and water heater (2024). The brand-new water softener and chlorination system ensures pristine water quality. Conveniently located near highways, shopping malls, parks, and top-rated schools, this home offers both comfort and accessibility. With a recently updated roof (2024) and a security system, this meticulously maintained property is move-in ready! (id:60083)
Ipro Realty Ltd.
6 Ludlow Drive
Barrie, Ontario
Stunning home with exceptional curb appeal & Impeccable maintenance. This detached home offers outstanding value with a beautiful, well-thought-out layout in a highly sought-after neighborhood. Featuring 4 spacious bedrooms, this home boasts a fantastic open-concept design with a modern kitchen perfect for entertaining. The master bedroom comes with a luxurious 5-piece ensuite for ultimate comfort.The home is meticulously cared for and shows beautifully, ensuring it wont last long! Enjoy 9-foot ceilings and a large family room ideal for relaxation and hosting guests. Each bedroom is generously sized with an abundance of natural light. (id:60083)
RE/MAX Gold Realty Inc.
4806 - 195 Commerce Street
Vaughan, Ontario
Awesome Location and Brand New Luxury Festival |Condos Tower-B, the 48th Floor 2 Bedroom, 2 washroom unit! European Style open concept Layout w/Large South West -Facing unit enjoying panoramic city views. Floor-To-Ceiling Windows Fill The Space With Natural Light. Sleek finishes, the gourmet kitchen equipped with high-end built in appliances. Located In The Vibrant Vaughan Metropolitan Centre (VMC). Steps to The Vaughan Metropolitan Subway Station and Hyw 400.Surrounded By Shopping, Entertainment, Restaurant, Costco, IKEA, Walmart, Cineplex, YMCA and many more ......!! Don't miss your chance to live in luxury and convenience book your private showing today and be the first to call this stunning condo home! (id:60083)
Royal LePage Signature Realty
106 Blackwell Crescent
Bradford West Gwillimbury, Ontario
Welcome to this beautifully upgraded 4-bedroom, 3-bathroom semi-detached home in the heart of Bradford, offering the perfect blend of space, style, and convenience for growing families. Built in 2020, this modern home features hardwood floors throughout, soaring 9 ft ceilings, and a spacious, functional layout with separate living and family rooms complete with a cozy gas fireplace. The open-concept kitchen walks out to a large custom deckideal for outdoor entertaining. The bright, open basement with large windows offers incredible potential for future living space. Located within walking distance to top-rated schools, shopping, recreation centres, public transit, and parks, this property is a rare opportunity to enjoy comfort, community, and convenience in one of Bradfords most desirable neighbourhoods. Dont miss your chance to call this stunning home your own! (id:60083)
Royal LePage Flower City Realty
40 Centre Road
Uxbridge, Ontario
Nestled in the highly sought-after Quaker Village, this beautifully updated 3 bedroom, 4 bathroom home sits on a generous 58x132 ft lot with mature trees, pretty curb appeal, and a large backyard perfect for entertaining or quiet reflection. The interior offers tasteful upgrades, spacious principal rooms, and stylish finishes throughout, a true blend of comfort and elegance with a modern edge. The Lower level offers a 3pc bath, Bedroom (small window) and large recreation area offering flexibility for extra living space. This beautiful home is perfectly located in the heart of Uxbridge, just a short stroll to Quaker Village Public School and Uxbridge Secondary, families will appreciate the top-tier education options nearby. Enjoy weekends exploring boutique shops and local favs like Blue Heron Books and Tin Cup Caffe, or immerse yourself in Uxbridge's thriving arts and cultural scene at the Music Hall and Historical Centre. Healthcare needs are met with Uxbridge Cottage Hospital minutes away, while recreation lovers will enjoy the Uxbridge Arena, sports fields, and the towns title as Trail Capital of Canada offering over 220 km of scenic walking and biking trails. Everything about this home and its location offers the perfect balance of small-town charm and everyday convenience, just moments from amenities and the peaceful lifestyle Uxbridge is known and loved for. (id:60083)
RE/MAX Hallmark First Group Realty Ltd.
18 Frank Kelly Drive
East Gwillimbury, Ontario
Welcome to this truly exceptionaly beautifull designed dream home, located on a prestigious st. in the highly sought-after Holland Landing community. Peaceful, family-friendly neighborhood. An impressive blend of comfort & luxury. 5+2 spacious bedrooms. Nearly 5,000 sqft. of total living spaceincl. professionally finished 1,500 sqft. walk-out basement Ideal for extended families & income-generating opportunities.Main level 10 ft. & Second level 9 ft. ceilings, enhanced with elegant waffle & tray ceilings create an impression of even greater height . Intelligent design, expansive windows, and large entryways beautifully illuminated by natural light, creating a bright, open & sunfilled.Gourmet kitchen with quartz countertops, oversized island, two-tier upper cabinetry, pantry, SS appliances, and a convenient faucet waterline. Main floor office.Upstairs, 4 generously sized bedrooms - (2 primary suites) with large closets. Main primary with two walk-in closets, spa-inspired 6-piece ensuite, freestanding tub and glass-enclosed shower. Second-floor loft with balcony ideal for a bright home office, library, or lounge area. Convenience second-floor laundry room.2-bedroom bright walk-out basement with private entrance, full kitchen, custom cabinetry, pot lights, full bathroom & own washer/dryer. Great Tenants willing to stay at the buyer's discretion. Additionally, a separate bachelor suite in the basement with a custom closet and full bathroom provides flexible space for extended family, guests, or a home gym.Elegant iron picket staircase, engineered hardwood flooring on all three levels, blinds, Central vacuum system, high-efficiency A/C, an OWNED hot water tank, water softener system, remote-controlled garage - a fully fenced backyard. Minutes from Hwy 404, 400 Yonge Street, GO Train, Costco, Upper Canada Mall and other amenities This stunning, home offers all in one. A true gem. Dont miss this rare opportunityyour dream home awaits! 18frankkelly.ca (id:60083)
RE/MAX One Realty


