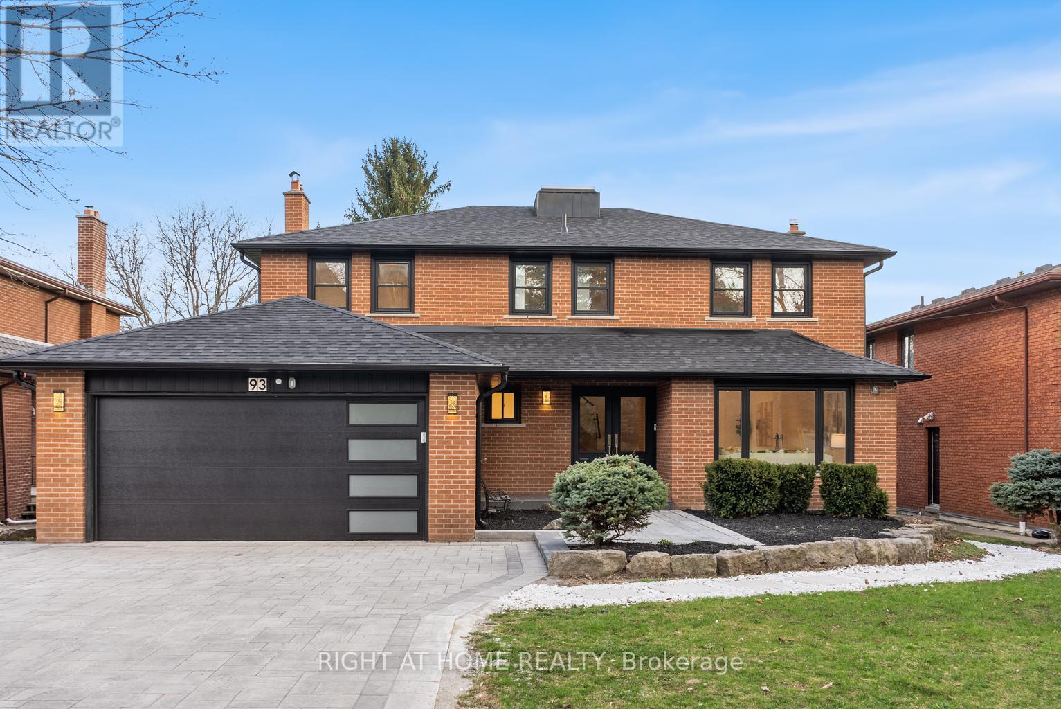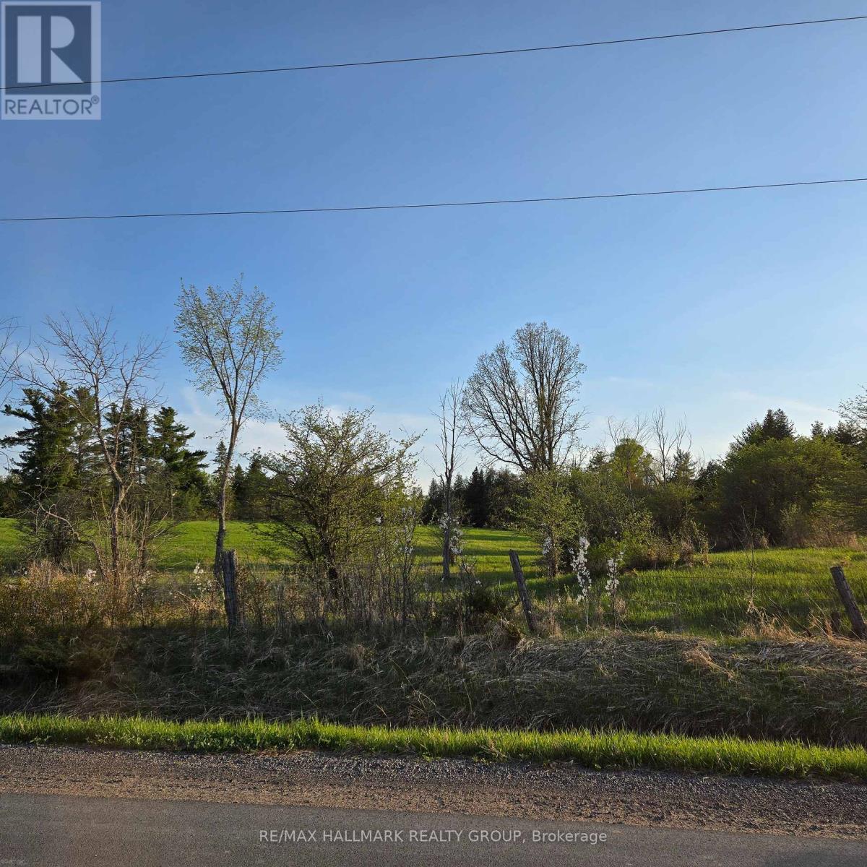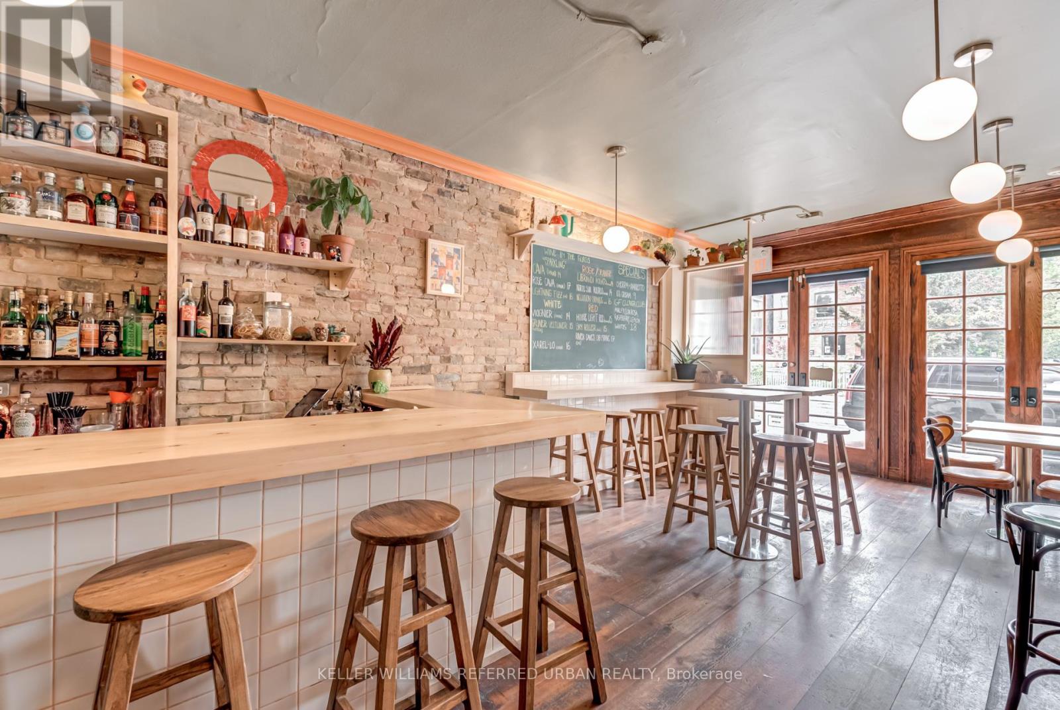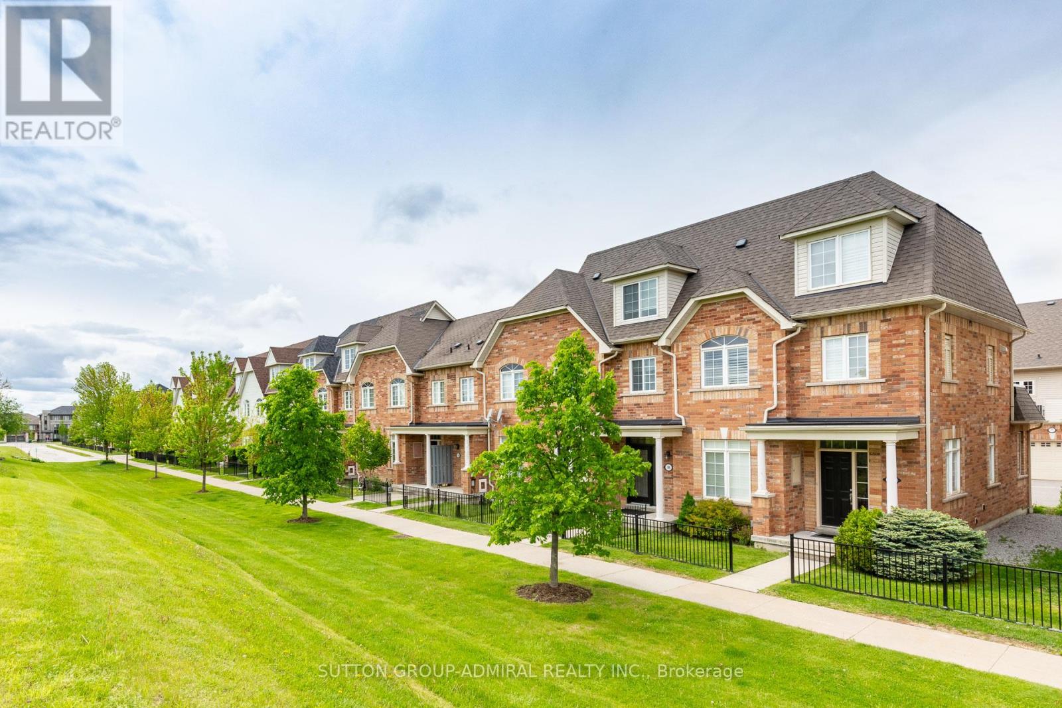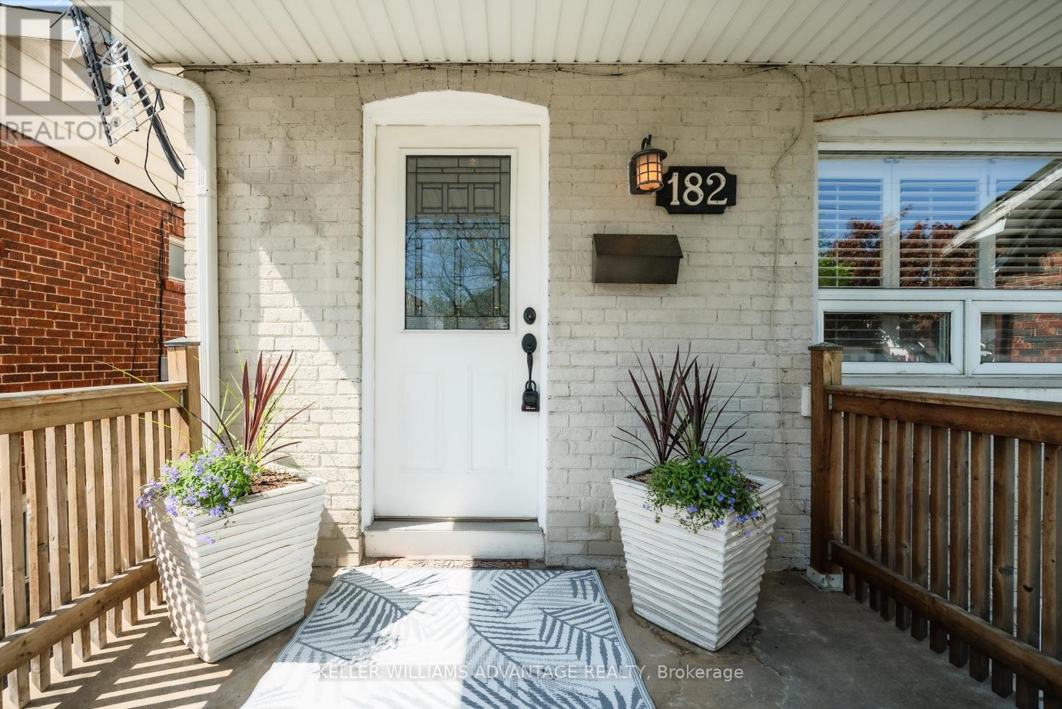93 Pemberton Road
Richmond Hill, Ontario
Stunning Custom Home On Extra Deep 61.5 x 200 Ft Lot In One Of The GTAs Most Desirable Neighbourhoods! Welcome To 93 Pemberton Rd., A Rare Opportunity To Own A a custom luxury Renovated 4+2 Bedroom, 5-Bathroom Luxury Home Offering Approx. 4,000 Sq. Ft. Of Elegant Living Space. Located In A Prestigious Richmond Hill Pocket Surrounded By Parks, Top Schools, And Minutes From Major Highways, This Home Blends Timeless Design With Modern Comfort.Every Inch Of This Home Has Been Upgraded With Premium Finishes: Engineered Hardwood Floors Throughout, Solid Wood Interior Doors, High-End Custom Kitchen Cabinetry, Quartz Counters, Top-Of-The-Line Appliances, Modern Light Fixtures, And Pot Lights Across All Levels. The Spacious Main Floor Features A Full-Size Family Room With A Beautiful Fireplace, Large Living & Dining Areas, And A Bright Open LayoutPerfect For Entertaining.Upstairs Offers 4 Generously Sized Bedrooms, Including A Luxurious Primary Suite Featuring His & Her Walk-In Closets And A Spa-Like Ensuite. All Bathrooms Have Been Fully Renovated With Modern Vanities And High-End Fixtures.The Fully Finished Walkout Basement Includes a suit Separate EntranceIdeal For In-Laws, Guests.Enjoy One Of The Largest Backyards In The Area True Outdoor Oasis! Professionally Landscaped With A Brand-New Two-Level Deck, Plenty Of Green Space, And Endless Potential For Entertaining, Gardening, Or A Future Pool. The Detached 2-Car Garage Features EV Charger Wiring, Dual Auto Doors, And Rear Access To Expand The Outdoor Space As Needed. (id:60083)
Right At Home Realty
41 - 350 Arthur Bonner Avenue
Markham, Ontario
Experience upscale urban living in this stunning, sun-filled Mattamy condo townhouse located in the heart of Cornell. Boasting 1,870 square feet of thoughtfully designed space, this rare corner unit offers a highly functional layout perfect for modern families. Step inside to discover 9-foot smooth ceilings on both the ground and main levels, enhancing the open, airy feel throughout the home. The versatile ground floor den faces south and is flooded with natural light ideal for use as a family room, home office, or even an additional bedroom. The chef-inspired kitchen is both stylish and practical, featuring: A large center island, stainless steel appliances, extended cabinetry to the ceiling. The open-concept living and dining areas provide a warm and welcoming space for relaxing or entertaining. The dining area easily accommodates a full-size family dining table, while the kitchen opens directly to a spacious balcony, perfect for enjoying summer BBQs. Upstairs, the primary suite offers a tranquil retreat with a 3-piece ensuit, a large closet and a private balcony bathed in sunlight. The two additional bedrooms are generously sized to meet all your familys needs perfect for children, guests, or flexible use. A large rooftop terrace for entertaining or relaxing under the stars. A wider private garage and wider driveway for added convenience.Unbeatable Location With Walking Distance To The Community Centre, Close To The Hospital, Library, Transit, Top-ranked Schools, And Parks, Just Minutes From Hwy 407 And Go Transit. This is more than just a home --- it's a lifestyle. Don't miss this rare opportunity to own a luxurious, move-in-ready townhouse. (id:60083)
Hc Realty Group Inc.
36 - 10 Post Oak Drive
Richmond Hill, Ontario
Amazing Opportunity to own in the heart of Richmond Hill Jefferson area!! This beautifully designed layout offers an abundance of natural light flowing through this home!! Bright & Spacious 3 Bedrooms & 3 Washrooms + lovely Office room. This home is set in a favorable quiet section (away from busy streets) offering comfort & tranquility. This home is amongst the biggest units in this complex! Featuring a Huge kitchen with centre island & Breakfast area with Walk out to Private Deck surrounded by greenery perfect to rest or BBQ. The Primary Bedroom has a 4pc ensuite & walk-in closet. Open Concept & filled with Natural light the Living room boasts of High Ceilings, expansive windows & cozy Fireplace that enhances both comfort and functionality. The ground floor office or den with walk out to yard is an added bonus with many possible uses. The Private Garage with shelves is good for storage. Nestled close to Great Prestigious Schools, Shopping, public transportation & Restaurants, this Home is Perfect for a young family, single professionals or couples. Come & see for Yourself !!! **Bonus ** Basement is Ground Level & features office / den or could be used as a 4th bedroom. So many possibilities awaits you here. (id:60083)
Right At Home Realty
00 Robertson Line E
Mcnab/braeside, Ontario
Newly severed approx 2.5 acre lot in a quiet area. Mostly cleared and flat . Lots of great areas to build. (id:60083)
RE/MAX Hallmark Realty Group
152 - 5215 Finch Avenue E
Toronto, Ontario
Fantastic opportunity in a high-traffic South Asian mall located in the heart of the SCARBOROUGH. Thisprime retail/office space is perfectly situated on the main floor, offering high visibility and easyaccessibility. The unit is fully finished, complete with light fixtures, so you can move in and startoperating immediately. Nestled near densely populated residential neighborhoods, this location benefitsfrom a steady flow of new and repeat customers, making it ideal for small businesses seeking significantincome potential. Conveniently connected to Finch subway station, this space ensures excellent commuterfoot traffic. Priced aggressively for a quick sale don't miss out on this incredible investmentopportunity (id:60083)
RE/MAX Community Realty Inc.
1118 Queen Street E
Toronto, Ontario
Prime retail location with high foot traffic and excellent visibility. This sq ft offers retail space on main floor and residential space on upper level. Located in a vibrant neighbourhood. Both units are currently tenanted, turn key ready for investors! (id:60083)
Keller Williams Referred Urban Realty
5 Bateman Court
Whitby, Ontario
This home is a SHOWSTOPPER! Nothing to do but move in to this 4 bedroom 3 bathroom home, with an EPIC backyard POOL OASIS. With almost 3900 sf of finished space, no expense was spared bringing this home to a whole new level! A newly renovated 14' X14' pool access flex space actually doubles up as a clever BBQ kitchen prep space. It contains a separate fridge freezer, contemporary cabinetry and leads to the laundry area, powder room and garage. Thoughtfully updated with an open concept flow, rich hardwood, newer trim, moulding, pot lights throughout and the list goes on. The upscale kitchen is pure perfection for foodies and entertainers, with quartz countertops, backsplash, stainless steel appliances, tons of cupboard and counter space. The pantry and coffee bar, extends into the family room where you can cozy up next to the fireplace or unwind with your favourite drink. The dining room keeps the vibe going and opens up to a second family room. Step out into to the backyard oasis to the stunning pool, gazebo lounge area for the ultimate outdoor hangouts. Upstairs leads you to the tranquil primary suite with a luxury spa-like ensuite and a custom walk-in closet. A total of 4 bedrooms offer plenty of space for family or guests. Need even more room? The fully finished basement is ready to go with a huge rec-room wired for surround sound, a soundproof ceiling, bar, fireplace, more pot lights, an office area, workshop and bonus area ideal for a home gym setup or a teen retreat. This Energy Smart Home is also equipped with a new furnace/central air, new triple pane windows/trim, R60 attic insulation and Category 6 cable inside and out leading to the pool cabana. The insulated 2 car garage with a brand new double door has loads of built-in storage. Located in Lynde Creek, one of Whitby's most family-friendly communities, you're close to top schools, parks, shopping, and everything you need. See attached feature sheet! See virtual tour! (id:60083)
RE/MAX Hallmark Realty Ltd.
141 Whitefoot Crescent
Ajax, Ontario
Absolutely stunning and spacious 3-bedroom, 3-bathroom townhomeone of the largest models offered by the builder in this sought-after family-friendly neighbourhood. Featuring a modern eat-in kitchen with stainless steel appliances, large breakfast bar, and walk-out to a beautifully interlocked patio and fully fenced backyardideal for entertaining.Open-concept living and dining areas with quality laminate flooring. Cozy family room with fireplace and large windows offering abundant natural light and views of the private yard.The second level boasts a generous primary suite complete with a walk-in closet and luxurious 4-piece ensuite featuring a soaker tub and glass shower. Two additional well-sized bedrooms and a full bathroom complete the upper level.Additional Features:Newer roofSingle-car garage with interior accessDriveway parking for 3 vehiclesExterior soffit lightingMove-in ready conditionConveniently located close to schools, parks, public transit, shopping, and more. A perfect opportunity for families and first-time buyers alike! (id:60083)
Royal LePage Connect Realty
120 - 3331 Markham Road
Toronto, Ontario
An excellent commercial unit is for sale in a high-traffic, visible location perfect for anyone looking to start or grow their business. This space is ideal for someone who wants to open a take-out restaurant, offering great exposure, plenty of parking, and close proximity to residential neighborhoods and major intersections. It's not just limited to restaurants this versatile unit can also be converted into a meat shop, spa, jewelry store, or any other retail business. Whether you're an investor seeking a high-potential property or an entrepreneur ready to launch your dream venture, this affordable unit offers the flexibility and location to support your success. Don't miss this rare opportunity to own a prime commercial space in a busy plaza. (id:60083)
RE/MAX Community Realty Inc.
85 Holtby Court
Scugog, Ontario
Beautiful bungalow! This model home replica (The Cavendish) in Courts of Canterbury was built by Geranium Homes in 2023. 3 bed + 2den + 3 bath, double car garage, has the most discerning upgrades (see attached list). Sturdy yet elegant brick and stone exterior, this house has great curb appeal. The sun soaked great room and joint dining room have unforgettable cathedral ceilings. The kitchen is magazine-worthy w/ floor to ceiling cabinetry and large extended kitchen island. The open concept floorplan with upgraded wide (pale) red oak floors draw the eye to the open green space easement, giving you direct access to The Centre, where activities are offered for all. S/S appliances, Caesar stone counters + seamless backsplash, 2 fireplaces, surround sound speakers, pot lights galore! Large primary bedroom has tray ceilings, W/I closet and a decadent spa-like bathroom with a soaker tub, glass shower, and double-sinks. Fully finished basement includes a 3rd bathroom, 2 dens with enlarged windows, a kitchenette for secondary fridge, additional electrical for secondary w/d. +++ Secondary fireplace, a cold cellar, high efficiency furnace, and HEV system. Become part of this unique highly desirable and active Adult Lifestyle community, with its renovated Centre where residents enjoy many activities, including walking trails and the heated pool overlooking Lake Scugog. 7 year Tarion Warranty is in effect. Move in now and enjoy the summer in beautiful Port Perry. Annual Fees for Canterbury $710 for 2025-2026 with a one time entrance fee of $500. (id:60083)
Royal LePage Signature Realty
60 Wicker Park Way
Whitby, Ontario
Welcome to 60 Wicker Park Way, a warm and inviting 3-storey townhome in the heart of desirable Pringle Creek community. From the moment you step inside, it's clear this isn't just a home, but a thoughtfully designed layout for real everyday fun living. The main level features a bright, open-concept family room with direct access to your double-car garage, it's so practical and convenient, especially on busy mornings. Down the hall, a private bedroom with it's own functional 4-piece ensuite offering flexibility for guests, in-laws, or a dedicated home-office. Upstairs, your soaring cathedral ceiling opens the space with natural light. The kitchen is complete with updated appliances and a breakfast bar, flowing seamlessly into the dining and living areas to create a central hub for everyday living. A second bedroom and another 4-piece washroom are also on this level, providing comfort and privacy for family or your visitors. Step through the dining room to your oversized private balcony, an ideal outdoor escape with a natural gas hookup for BBQs or quiet mornings with your coffee. The entire top floor is your personal retreat. The primary suite features a generous walk-in closet with custom organizers and a 4-piece ensuite, offering the perfect blend of hideaway and comfort. The partially finished basement is ready for your personal touch, which is ideal for a gym, media room, or added storage. And your washer and dryer (as is) right next to it, makes your chores easy and beneficial. Outside, a quiet, well-kept courtyard surrounds you, part of a small, friendly complex with a modest POTL fee that supports beautifully maintained grounds. Ideally situated near top-rated schools, scenic parks, shopping (No Frills, Shoppers, Tim Hortons), public transit, the community rec centre, and the luxurious Thermëa Spa. With quick access to Highways 401, 407, and 412, convenience is at your doorstep! At 60 Wicker Park Way, all that's left to do is move in and make it your own home! (id:60083)
Sutton Group-Admiral Realty Inc.
182 Sammon Avenue
Toronto, Ontario
Welcome to this beautifully crafted detached home in the heart of East York, custom built for the owner in 2008. Ideally located between Pape and Donlands, this property offers the perfect blend of urban convenience and neighbourhood charm. You will find yourself steps to transit, local shops, highly regarded schools, and a warm, welcoming community. This 3-bedroom, 3-bathroom home is thoughtfully designed with hardwood flooring throughout and an eye-catching open floating staircase with iron rungs that adds architectural interest. High ceilings 2 skylights enhance the sense of space and light, kitchen has heated floors as well as second floor bathroom!! Main floor bath and laundry so convenient for busy lives. Storage and closet space are abundant throughout the home, making it as functional as it is stylish. The basement features a separate entrance, making it ideal for in-law living, future income potential, or simply a great space for family to play and grow. A third bathroom is located on this level, along with a rough-in for a kitchen, offering endless flexibility to suit your needs. This home has been well maintained and thoughtfully upgraded, with a new furnace and air conditioner installed in 2023, and the roof recapped in 2024. Additional features include original stained-glass windows that bring character and charm, a fully dampproofed west wall ensuring a dry, usable basement space. A semi-garage for garden suite (information attached), a pond with fish and a heater for year round protection. An expansive yard for entertaining gardening and lots of sunshine. If you're looking for a turnkey property with timeless style and modern comfort in one of Toronto's most connected neighbourhoods, this East York gem is not to be missed. (id:60083)
Keller Williams Advantage Realty

