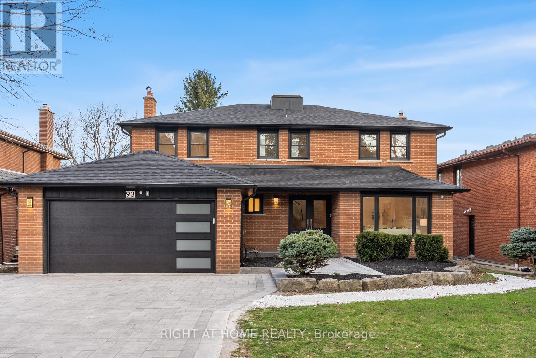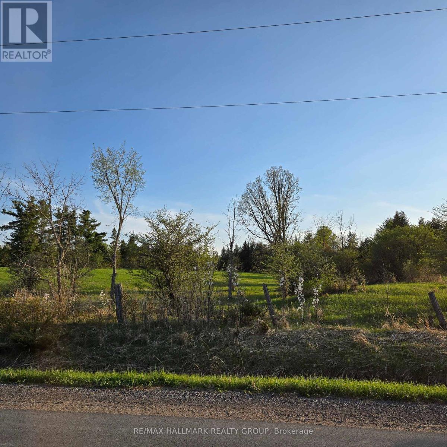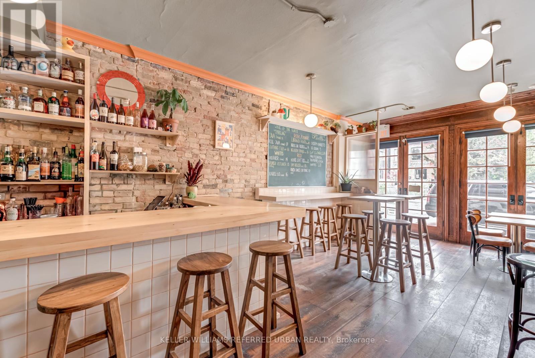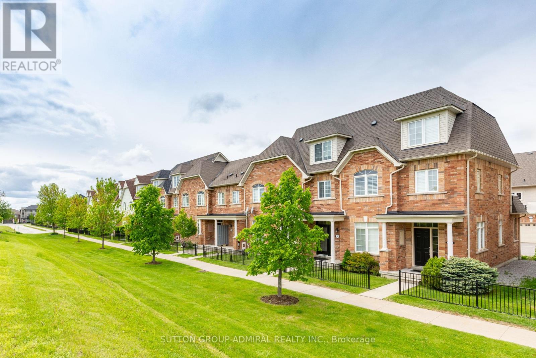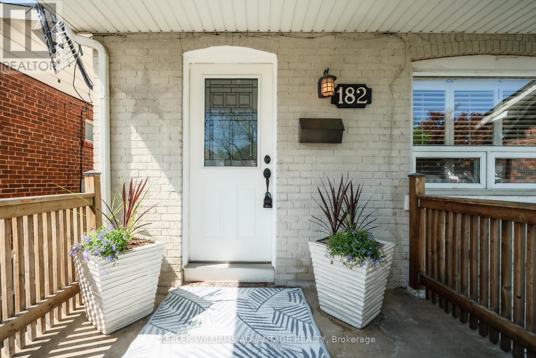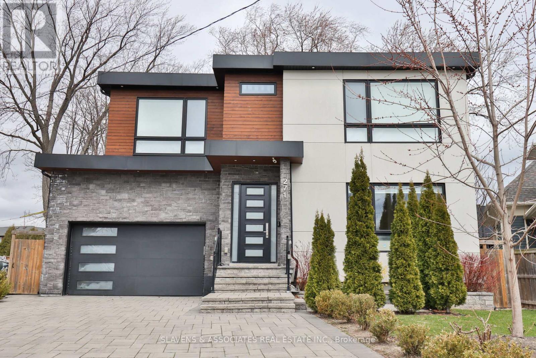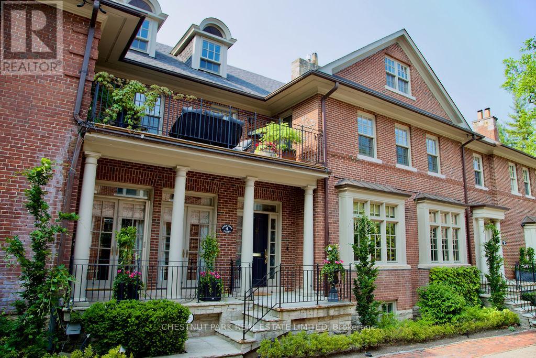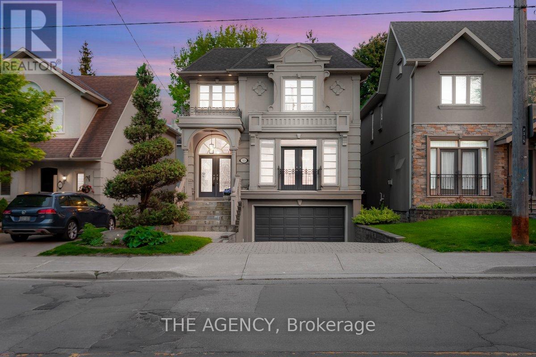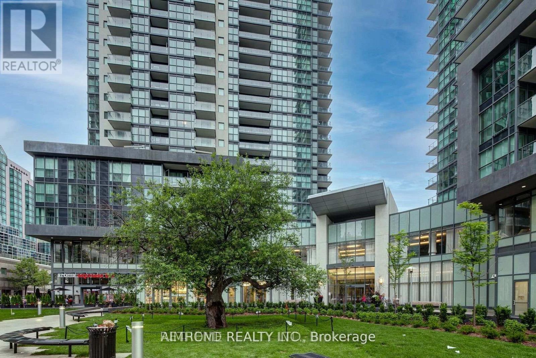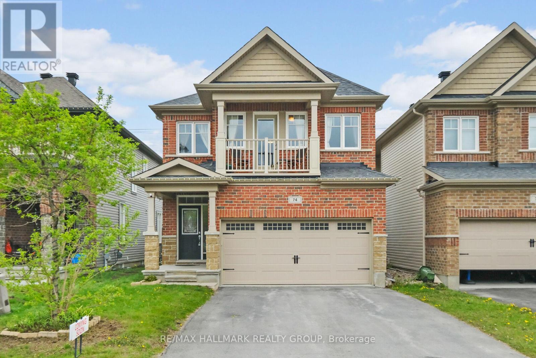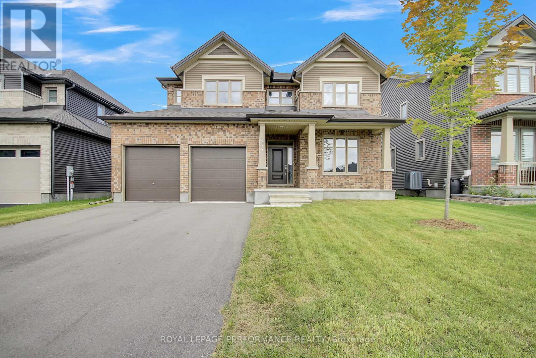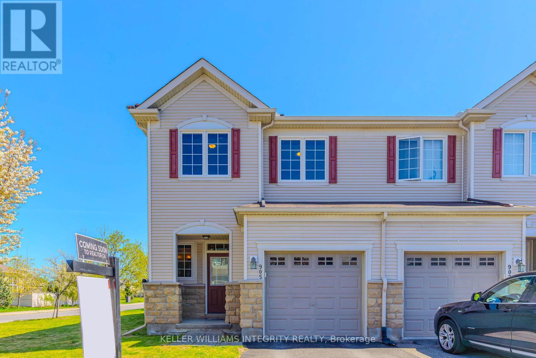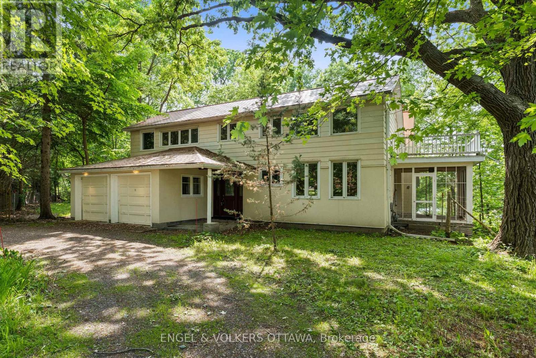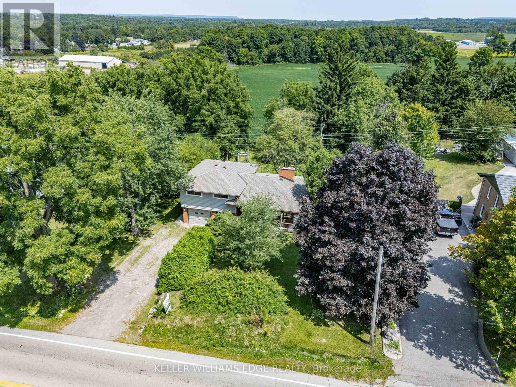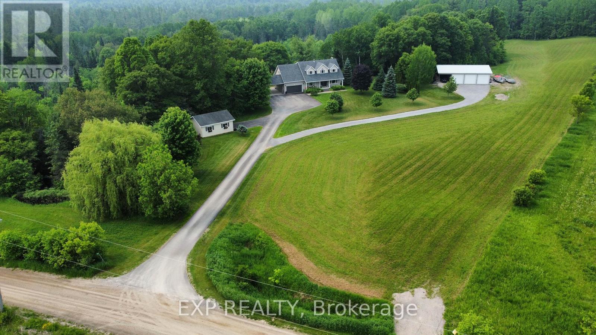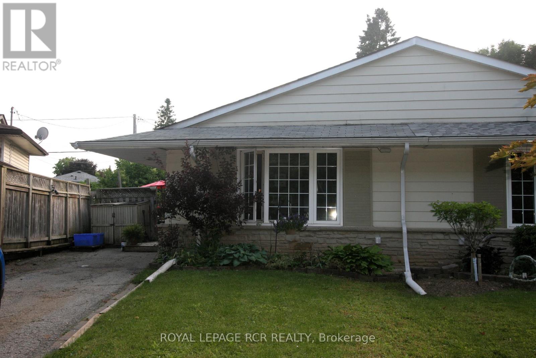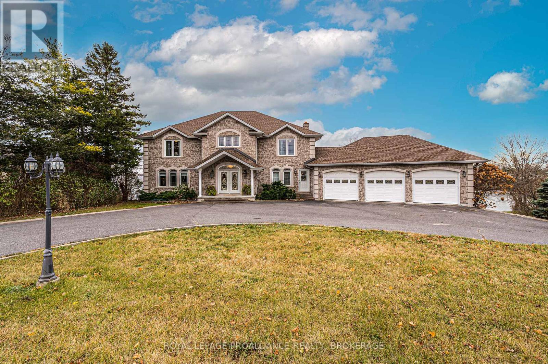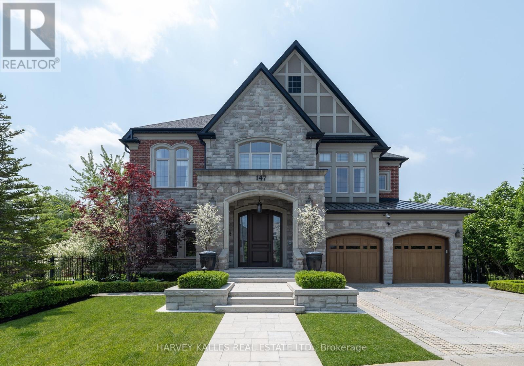93 Pemberton Road
Richmond Hill, Ontario
Stunning Custom Home On Extra Deep 61.5 x 200 Ft Lot In One Of The GTAs Most Desirable Neighbourhoods! Welcome To 93 Pemberton Rd., A Rare Opportunity To Own A a custom luxury Renovated 4+2 Bedroom, 5-Bathroom Luxury Home Offering Approx. 4,000 Sq. Ft. Of Elegant Living Space. Located In A Prestigious Richmond Hill Pocket Surrounded By Parks, Top Schools, And Minutes From Major Highways, This Home Blends Timeless Design With Modern Comfort.Every Inch Of This Home Has Been Upgraded With Premium Finishes: Engineered Hardwood Floors Throughout, Solid Wood Interior Doors, High-End Custom Kitchen Cabinetry, Quartz Counters, Top-Of-The-Line Appliances, Modern Light Fixtures, And Pot Lights Across All Levels. The Spacious Main Floor Features A Full-Size Family Room With A Beautiful Fireplace, Large Living & Dining Areas, And A Bright Open LayoutPerfect For Entertaining.Upstairs Offers 4 Generously Sized Bedrooms, Including A Luxurious Primary Suite Featuring His & Her Walk-In Closets And A Spa-Like Ensuite. All Bathrooms Have Been Fully Renovated With Modern Vanities And High-End Fixtures.The Fully Finished Walkout Basement Includes a suit Separate EntranceIdeal For In-Laws, Guests.Enjoy One Of The Largest Backyards In The Area True Outdoor Oasis! Professionally Landscaped With A Brand-New Two-Level Deck, Plenty Of Green Space, And Endless Potential For Entertaining, Gardening, Or A Future Pool. The Detached 2-Car Garage Features EV Charger Wiring, Dual Auto Doors, And Rear Access To Expand The Outdoor Space As Needed. (id:60083)
Right At Home Realty
41 - 350 Arthur Bonner Avenue
Markham, Ontario
Experience upscale urban living in this stunning, sun-filled Mattamy condo townhouse located in the heart of Cornell. Boasting 1,870 square feet of thoughtfully designed space, this rare corner unit offers a highly functional layout perfect for modern families. Step inside to discover 9-foot smooth ceilings on both the ground and main levels, enhancing the open, airy feel throughout the home. The versatile ground floor den faces south and is flooded with natural light ideal for use as a family room, home office, or even an additional bedroom. The chef-inspired kitchen is both stylish and practical, featuring: A large center island, stainless steel appliances, extended cabinetry to the ceiling. The open-concept living and dining areas provide a warm and welcoming space for relaxing or entertaining. The dining area easily accommodates a full-size family dining table, while the kitchen opens directly to a spacious balcony, perfect for enjoying summer BBQs. Upstairs, the primary suite offers a tranquil retreat with a 3-piece ensuit, a large closet and a private balcony bathed in sunlight. The two additional bedrooms are generously sized to meet all your familys needs perfect for children, guests, or flexible use. A large rooftop terrace for entertaining or relaxing under the stars. A wider private garage and wider driveway for added convenience.Unbeatable Location With Walking Distance To The Community Centre, Close To The Hospital, Library, Transit, Top-ranked Schools, And Parks, Just Minutes From Hwy 407 And Go Transit. This is more than just a home --- it's a lifestyle. Don't miss this rare opportunity to own a luxurious, move-in-ready townhouse. (id:60083)
Hc Realty Group Inc.
36 - 10 Post Oak Drive
Richmond Hill, Ontario
Amazing Opportunity to own in the heart of Richmond Hill Jefferson area!! This beautifully designed layout offers an abundance of natural light flowing through this home!! Bright & Spacious 3 Bedrooms & 3 Washrooms + lovely Office room. This home is set in a favorable quiet section (away from busy streets) offering comfort & tranquility. This home is amongst the biggest units in this complex! Featuring a Huge kitchen with centre island & Breakfast area with Walk out to Private Deck surrounded by greenery perfect to rest or BBQ. The Primary Bedroom has a 4pc ensuite & walk-in closet. Open Concept & filled with Natural light the Living room boasts of High Ceilings, expansive windows & cozy Fireplace that enhances both comfort and functionality. The ground floor office or den with walk out to yard is an added bonus with many possible uses. The Private Garage with shelves is good for storage. Nestled close to Great Prestigious Schools, Shopping, public transportation & Restaurants, this Home is Perfect for a young family, single professionals or couples. Come & see for Yourself !!! **Bonus ** Basement is Ground Level & features office / den or could be used as a 4th bedroom. So many possibilities awaits you here. (id:60083)
Right At Home Realty
00 Robertson Line E
Mcnab/braeside, Ontario
Newly severed approx 2.5 acre lot in a quiet area. Mostly cleared and flat . Lots of great areas to build. (id:60083)
RE/MAX Hallmark Realty Group
152 - 5215 Finch Avenue E
Toronto, Ontario
Fantastic opportunity in a high-traffic South Asian mall located in the heart of the SCARBOROUGH. Thisprime retail/office space is perfectly situated on the main floor, offering high visibility and easyaccessibility. The unit is fully finished, complete with light fixtures, so you can move in and startoperating immediately. Nestled near densely populated residential neighborhoods, this location benefitsfrom a steady flow of new and repeat customers, making it ideal for small businesses seeking significantincome potential. Conveniently connected to Finch subway station, this space ensures excellent commuterfoot traffic. Priced aggressively for a quick sale don't miss out on this incredible investmentopportunity (id:60083)
RE/MAX Community Realty Inc.
1118 Queen Street E
Toronto, Ontario
Prime retail location with high foot traffic and excellent visibility. This sq ft offers retail space on main floor and residential space on upper level. Located in a vibrant neighbourhood. Both units are currently tenanted, turn key ready for investors! (id:60083)
Keller Williams Referred Urban Realty
5 Bateman Court
Whitby, Ontario
This home is a SHOWSTOPPER! Nothing to do but move in to this 4 bedroom 3 bathroom home, with an EPIC backyard POOL OASIS. With almost 3900 sf of finished space, no expense was spared bringing this home to a whole new level! A newly renovated 14' X14' pool access flex space actually doubles up as a clever BBQ kitchen prep space. It contains a separate fridge freezer, contemporary cabinetry and leads to the laundry area, powder room and garage. Thoughtfully updated with an open concept flow, rich hardwood, newer trim, moulding, pot lights throughout and the list goes on. The upscale kitchen is pure perfection for foodies and entertainers, with quartz countertops, backsplash, stainless steel appliances, tons of cupboard and counter space. The pantry and coffee bar, extends into the family room where you can cozy up next to the fireplace or unwind with your favourite drink. The dining room keeps the vibe going and opens up to a second family room. Step out into to the backyard oasis to the stunning pool, gazebo lounge area for the ultimate outdoor hangouts. Upstairs leads you to the tranquil primary suite with a luxury spa-like ensuite and a custom walk-in closet. A total of 4 bedrooms offer plenty of space for family or guests. Need even more room? The fully finished basement is ready to go with a huge rec-room wired for surround sound, a soundproof ceiling, bar, fireplace, more pot lights, an office area, workshop and bonus area ideal for a home gym setup or a teen retreat. This Energy Smart Home is also equipped with a new furnace/central air, new triple pane windows/trim, R60 attic insulation and Category 6 cable inside and out leading to the pool cabana. The insulated 2 car garage with a brand new double door has loads of built-in storage. Located in Lynde Creek, one of Whitby's most family-friendly communities, you're close to top schools, parks, shopping, and everything you need. See attached feature sheet! See virtual tour! (id:60083)
RE/MAX Hallmark Realty Ltd.
141 Whitefoot Crescent
Ajax, Ontario
Absolutely stunning and spacious 3-bedroom, 3-bathroom townhomeone of the largest models offered by the builder in this sought-after family-friendly neighbourhood. Featuring a modern eat-in kitchen with stainless steel appliances, large breakfast bar, and walk-out to a beautifully interlocked patio and fully fenced backyardideal for entertaining.Open-concept living and dining areas with quality laminate flooring. Cozy family room with fireplace and large windows offering abundant natural light and views of the private yard.The second level boasts a generous primary suite complete with a walk-in closet and luxurious 4-piece ensuite featuring a soaker tub and glass shower. Two additional well-sized bedrooms and a full bathroom complete the upper level.Additional Features:Newer roofSingle-car garage with interior accessDriveway parking for 3 vehiclesExterior soffit lightingMove-in ready conditionConveniently located close to schools, parks, public transit, shopping, and more. A perfect opportunity for families and first-time buyers alike! (id:60083)
Royal LePage Connect Realty
120 - 3331 Markham Road
Toronto, Ontario
An excellent commercial unit is for sale in a high-traffic, visible location perfect for anyone looking to start or grow their business. This space is ideal for someone who wants to open a take-out restaurant, offering great exposure, plenty of parking, and close proximity to residential neighborhoods and major intersections. It's not just limited to restaurants this versatile unit can also be converted into a meat shop, spa, jewelry store, or any other retail business. Whether you're an investor seeking a high-potential property or an entrepreneur ready to launch your dream venture, this affordable unit offers the flexibility and location to support your success. Don't miss this rare opportunity to own a prime commercial space in a busy plaza. (id:60083)
RE/MAX Community Realty Inc.
85 Holtby Court
Scugog, Ontario
Beautiful bungalow! This model home replica (The Cavendish) in Courts of Canterbury was built by Geranium Homes in 2023. 3 bed + 2den + 3 bath, double car garage, has the most discerning upgrades (see attached list). Sturdy yet elegant brick and stone exterior, this house has great curb appeal. The sun soaked great room and joint dining room have unforgettable cathedral ceilings. The kitchen is magazine-worthy w/ floor to ceiling cabinetry and large extended kitchen island. The open concept floorplan with upgraded wide (pale) red oak floors draw the eye to the open green space easement, giving you direct access to The Centre, where activities are offered for all. S/S appliances, Caesar stone counters + seamless backsplash, 2 fireplaces, surround sound speakers, pot lights galore! Large primary bedroom has tray ceilings, W/I closet and a decadent spa-like bathroom with a soaker tub, glass shower, and double-sinks. Fully finished basement includes a 3rd bathroom, 2 dens with enlarged windows, a kitchenette for secondary fridge, additional electrical for secondary w/d. +++ Secondary fireplace, a cold cellar, high efficiency furnace, and HEV system. Become part of this unique highly desirable and active Adult Lifestyle community, with its renovated Centre where residents enjoy many activities, including walking trails and the heated pool overlooking Lake Scugog. 7 year Tarion Warranty is in effect. Move in now and enjoy the summer in beautiful Port Perry. Annual Fees for Canterbury $710 for 2025-2026 with a one time entrance fee of $500. (id:60083)
Royal LePage Signature Realty
60 Wicker Park Way
Whitby, Ontario
Welcome to 60 Wicker Park Way, a warm and inviting 3-storey townhome in the heart of desirable Pringle Creek community. From the moment you step inside, it's clear this isn't just a home, but a thoughtfully designed layout for real everyday fun living. The main level features a bright, open-concept family room with direct access to your double-car garage, it's so practical and convenient, especially on busy mornings. Down the hall, a private bedroom with it's own functional 4-piece ensuite offering flexibility for guests, in-laws, or a dedicated home-office. Upstairs, your soaring cathedral ceiling opens the space with natural light. The kitchen is complete with updated appliances and a breakfast bar, flowing seamlessly into the dining and living areas to create a central hub for everyday living. A second bedroom and another 4-piece washroom are also on this level, providing comfort and privacy for family or your visitors. Step through the dining room to your oversized private balcony, an ideal outdoor escape with a natural gas hookup for BBQs or quiet mornings with your coffee. The entire top floor is your personal retreat. The primary suite features a generous walk-in closet with custom organizers and a 4-piece ensuite, offering the perfect blend of hideaway and comfort. The partially finished basement is ready for your personal touch, which is ideal for a gym, media room, or added storage. And your washer and dryer (as is) right next to it, makes your chores easy and beneficial. Outside, a quiet, well-kept courtyard surrounds you, part of a small, friendly complex with a modest POTL fee that supports beautifully maintained grounds. Ideally situated near top-rated schools, scenic parks, shopping (No Frills, Shoppers, Tim Hortons), public transit, the community rec centre, and the luxurious Thermëa Spa. With quick access to Highways 401, 407, and 412, convenience is at your doorstep! At 60 Wicker Park Way, all that's left to do is move in and make it your own home! (id:60083)
Sutton Group-Admiral Realty Inc.
182 Sammon Avenue
Toronto, Ontario
Welcome to this beautifully crafted detached home in the heart of East York, custom built for the owner in 2008. Ideally located between Pape and Donlands, this property offers the perfect blend of urban convenience and neighbourhood charm. You will find yourself steps to transit, local shops, highly regarded schools, and a warm, welcoming community. This 3-bedroom, 3-bathroom home is thoughtfully designed with hardwood flooring throughout and an eye-catching open floating staircase with iron rungs that adds architectural interest. High ceilings 2 skylights enhance the sense of space and light, kitchen has heated floors as well as second floor bathroom!! Main floor bath and laundry so convenient for busy lives. Storage and closet space are abundant throughout the home, making it as functional as it is stylish. The basement features a separate entrance, making it ideal for in-law living, future income potential, or simply a great space for family to play and grow. A third bathroom is located on this level, along with a rough-in for a kitchen, offering endless flexibility to suit your needs. This home has been well maintained and thoughtfully upgraded, with a new furnace and air conditioner installed in 2023, and the roof recapped in 2024. Additional features include original stained-glass windows that bring character and charm, a fully dampproofed west wall ensuring a dry, usable basement space. A semi-garage for garden suite (information attached), a pond with fish and a heater for year round protection. An expansive yard for entertaining gardening and lots of sunshine. If you're looking for a turnkey property with timeless style and modern comfort in one of Toronto's most connected neighbourhoods, this East York gem is not to be missed. (id:60083)
Keller Williams Advantage Realty
1103 - 19 Rosebank Drive
Toronto, Ontario
Location! Location! Newly renovated! 3 Bedroom + Big Basement Townhouse W/ 2 Parking Spots. Big Private Garden W/ Gate In Front, Unobstructed South Facing View To Milner, Close To College, U Of Toronto, Hwy 401, Ttc Route #102 To Warden Subway, Route 132 To Scarborough Town Centre, #95 Ut Scarborough. (id:60083)
Keller Williams Empowered Realty
248 Bruce Street N
West Grey, Ontario
Welcome to a warm and inviting bungalow with over 1500SqFt of living space that has been cherished by the same family for over 30 years, a place filled with love, laughter, and lasting memories. Sitting on a rare double lot, this well-laid-out 3+1 bedroom bungalow offers comfortable one-floor living, investment potential, or the perfect starter home with room to grow. Recent updates include a roof, gas furnace, air conditioner, patio door, and deck, ensuring comfort and peace of mind. The fully finished basement adds versatility, featuring a private bedroom that can serve as an in-law suite, family room, or guest space. A ramp provides easy access, making this home an excellent option for step-free living. Outside, the large driveway accommodates four vehicles, and three handy storage sheds offer extra space for tools, hobbies, or seasonal items. The expansive yard is perfect for gardening, relaxing, or entertaining. Located in a quiet, well-connected neighborhood, this home offers privacy and convenience, with essential amenities just a short distance away. If you're looking for a home with heart, character, and space to create your own memories, this is the one - schedule your viewing today! (id:60083)
Real Broker Ontario Ltd.
19 - 1450 Sixth Line
Oakville, Ontario
Welcome to 19-1450 Sixth Line a rare opportunity to own the largest unit in this sought-after College Park complex. This beautifully updated 2-storey townhome offers 4 spacious bedrooms, 2 full bathrooms, and a convenient powder room, making it ideal for families seeking both comfort and functionality. Step inside to discover hardwood flooring throughout the main and upper levels, creating a warm and inviting atmosphere. The open-concept living and dining areas are perfect for entertaining. The kitchen boasts modern finishes and ample storage, catering to all your culinary needs. The fully finished basement features a brand-new 3-piece bathroom and a versatile recreation room, providing additional living space for a home office, gym, or playroom. Enjoy outdoor living on the private deck, constructed in 2018, offering a serene spot for relaxation or gatherings. Located in the heart of Oakville, this home is within walking distance to top-rated schools, parks, shopping centers, and public transit, ensuring convenience at your doorstep. Dont miss out on this exceptional property. - Windows 2023 - Shingles 2016 (id:60083)
Royal LePage Real Estate Services Ltd.
40 Marathon Crescent
Toronto, Ontario
Welcome to 40 Marathon Crescent, a well-maintained detached 3-bedroom bungalow located in the desirable Bathurst Manor neighbourhood, known for its quiet, family-friendly atmosphere and proximity to parks, transit, and local amenities.Main Floor Features: Bright living/dining area with hardwood floors and large windows kitchen with ceramic floors, 3 bedrooms with hardwood flooring and ample natural light, Primary bedroom with walk-in closet and 2-piece ensuite, 4-piece bathroom in the main floor, Basement Highlights: Separate entrance for added privacy or rental potential, Spacious family and recreation rooms with laminate flooring, bar, sink Cedar closet and large laundry room with washer, dryer, sink Full 2-bedroom apartment with large kitchen, and 4-piece bathroom, Additional Features: Roof, furnace, and AC all updated in 2019, Lot 50 x 120 ft lot with a beautiful backyard This home offers flexibility for families, investors, or buyers looking for rental income (id:60083)
Sutton Group-Admiral Realty Inc.
271 Jennings Crescent
Oakville, Ontario
Beautiful BRONTE! Experience A Picture Perfect Lifestyle In This Modern Custom Built 4+1 Bedroom Spectacular Home With Approximately 4700sqft Of Luxury Living Space. The Oversized Treed Pie Shape Lot Widens To 103 Feet Along The Rear Property Line And Is Perfect To Enjoy Stunning Sunsets & Relaxing Family Afternoons & Weekends. A Wonderful Backyard For A Future Pool With Direct Sunlight Filling The Backyard Throughout The Day. Located On A Quite Treed Crescent Within Walking Distance To Bronte Harbour! The Modern Architectural Design Combines Superior Craftsmanship, Eye Catching Details In A Thoughtful & Functional Layout Which Includes A Main Floor Mudroom Accessible From The 2 Car Garage & Side Seperate Entrance Keeping All Coats & Boots Neatly Out Of Sight. A Butler Pantry Which Services The Kitchen & Dining Room. 2 Laundry Rooms Servicing The 2nd Floor & The Lower Level. Oversized Windows & Multiple Walk-Outs To The Impressive Backyard Blends The Light Filled Interior With The Expansive Outdoor Space. The Homes High-End Luxury Finishes Include: Wide Plank Hardwood Floors, Feature Walls Throughout With Custom Paneling & Cabinetry, Top Of The Line Stainless Steel Appliances, Quartz Counter Tops, A Glass Feature Railing, Custom Lighting, Built-In Speakers & More! Once Upstairs You Will Fall In Love With The Huge Primary Bedroom Which Overlooks The Breathtaking Oversized Backyard And Incorporates A Luxurious Walk-In Closet And Zen Inspired 5 Piece Ensuite Bathroom With Heated Floors. The Lower Level Is Sure To Impress With A Nanny Suite, Media Room And The Large Bright Recreational Room With Walk-Out To The Oversized Backyard. This Wonderful Home Is Situated 9 Minutes To The Bronte GO station, 3 Minutes To The Bronte Harbour, 2 Minutes The Resto's, Shops & Amenities On Lakeshore Blvd And Near The Excellent Public Schools That Bronte Has To Offer: Eastview, Thomas A. Blakelock, Pine Grove. Your Home Search Ends Here! (id:60083)
Slavens & Associates Real Estate Inc.
117 Banstock Drive
Toronto, Ontario
Welcome to this beautifully renovated gem in the prestigious Bayview WoodsSteeles community! This spacious 4+1 bedroom, 4-bathroom detached home offers over 2,695 sq.ft above grade (approx. 3,793 sq.ft total including the walk-out basement) of bright and functional living space. Thoughtfully updated from top to bottom, it features a sleek open-concept layout, a large eat-in kitchen, sun-filled principal rooms, and a dedicated main-floor officeperfect for working or studying from home. The fully finished walk-out basement adds incredible versatility, ideal as an entertainment zone, nanny suite, or income-generating rental apartment. Backing onto a lush ravine, the private backyard is a true retreat, complete with a cedar deck, professionally landscaped grounds, and a luxurious hot tub set on heated stone flooring. Additional highlights include renovated bathrooms, designer lighting, new flooring throughout, a new roof and furnace, a wide interlocked driveway, and a double-car garage. Situated just minutes from top-ranked schools, parks, trails, shopping, and Finch Subway Station, this is a rare opportunity you wontwanttomiss! (id:60083)
RE/MAX Hallmark Realty Ltd.
1101 - 5 Parkway Forest Drive
Toronto, Ontario
Spacious, sun-filled, and perfectly located! This 3-bedroom corner unit offers 1105 sq ft of comfortable living with a bright den/sunroom and private balcony. The primary bedroom features a walk-in closet and a 2-piece ensuite, plus there's a modern 3-piece bath and convenient ensuite laundry. With all utilities included, plus Bell Fibe TV & 1.5 Gbps internet, parking, and exclusive access to amenities like a pool, dual saunas, tennis court, and playground, this is effortless condo living at its best! Commuters will love the unbeatable location just minutes from Don Mills Station, Fairview Mall, major highways (401/404/DVP), TTC express routes, GO station, and more! You do not want to miss this! (id:60083)
Exp Realty
30 Deep Roots Terrace
Toronto, Ontario
4-bedroom, 4-bathroom freehold townhome overlooking the park, with a private backyard and rare side-by-side double car garage in the heart of North Toronto! Located in the historic neighbourhood of The New Lawrence Heights, originally shaped in the post-World War II era and now reimagined into one of the most exciting master-planned communities in the GTA. Built by award-winning Metropia, this home is surrounded by North Torontos best from the world-renowned Yorkdale Shopping Centre to lush parks, and luxurious amenities. Enjoy quick access to the future LRT, GO Transit, subway stations, and you're just minutes to Hwy 401 and Allen Rd. Part of a massive 100-acre redevelopment of over 5,000 new homes, The New Lawrence Heights is the largest urban transformation project in North America where prestige, design, and convenience meet. This is the lifestyle youve always aspired to, now within reach. Top 5 reasons to buy: 1) End unit advantage extra windows flood the space with natural light. 2) Park-facing with backyard rare lot overlooking the park! (Builder charging $100K premium for park location). 3) Prime location at the core of this fast-growing, master-planned community. 4) Exceptional build premium finishes and thoughtful design by Metropia. 5) Double garage + spacious layout with over 2,000 sq.ft. above grade, plus tons of potential in the basement. (id:60083)
Zolo Realty
4 Corrigan Close
Toronto, Ontario
Corrigan Close is the only private gated enclave of freehold homes in South Rosedale. A private road accessed off South Drive near Park Rd. This home is an extension of the original mansion that was re-built to the highest standard by Fairmont Properties. Palatial size principal rooms, make this a carefree home that can accommodate larger pieces of furniture and art. The spectacular chef's dream kitchen by Bellini Cabinetry was re-positioned in the home and completely re-built. Stunning natural quartzite counters and continuous backsplash are examples of the superb quality. This home, with bright south light, encompass more than 3644 s.f. above grade with four generous size bedrooms. The renovated lower level Games/Media room with heated floor and windows half above grade, adds an additional 1236 s.f. There is direct access from this level, through a passageway to the underground garage, that allows for 2 generous parking spaces and extra storage. A larger second level sundeck facing South, is a wonderful retreat. A very unique, rare offering, only minutes from parks, excellent schools, transportation routes and the vibrancy of the Yonge/Rosedale shops, and restaurants. (id:60083)
Chestnut Park Real Estate Limited
313 Broadway Avenue
Toronto, Ontario
Nestled in Torontos prestigious Bridle Path neighbourhood Bayview and Broadway, this beautifully built, light-filled home blends timeless elegance with modern functionality in a prime midtown location. Offering approximately 3,500 sq.ft. of total living space, its perfect for families seeking refined city living with ample room to entertain, relax, work, and grow. The open-concept main floor welcomes you with a generous foyer, soaring ceilings, hardwood floors, and custom millwork. Gracious living and dining areas feature crown molding, a fireplace, and large windows, while the chef-inspired Irpinia kitchen boasts granite countertops, a centre island, two wine fridges, built-in cabinetry, and a breakfast area overlooking the serene backyard through double French doors. A sun-filled family room with built-ins and fireplace completes the heart of the home. Upstairs, the private primary suite offers a stunning 5-piece ensuite, walk-in closet, and two additional closets, while three more spacious bedrooms with skylights and built-in organizers complete the upper level. The fully finished lower level offers outstanding versatility with a large recreation room, private bedroom with Murphy bed and built-ins, an additional office/bedroom, full laundry room, and walk-out access to a peaceful backyard retreat. Additional highlights include custom cabinetry, beautiful natural light throughout, and extensive storage, Heated Driveway. Ideally located steps to Leaside, Yonge & Eglinton, Sherwood and Sunnybrook Parks, top-ranked public and private schools including Leaside and Northern Secondary, Whole Foods, fine dining, boutique shops, and the new Eglinton LRT. A rare opportunity to own a move-in ready luxury family home or investment property in one of Torontos most coveted and convenient neighbourhoods (id:60083)
The Agency
2615 - 5168 Yonge Street
Toronto, Ontario
Gorgeous Sun Filled 2+1 Bedroom, 3 Bathroom Unit 9 feet ceiling At The Gibson Square North Tower. This Incredible Layout Features An Open Concept Living And Dining With Access To A South Facing Balcony, Two Large Bedrooms, Each With Their Own Ensuite Bathrooms, Plus A Den That Can Be Used As An Office Or 3rd Bedroom. Located In The Heart Of North York With Direct Access To North York Center Subway Station, Loblaws, Cineplex, Restaurants And More. World Class Amenities Including Indoor Pool, 24 Hour Concierge, Gym, Sauna, Party Room And Visitor Parking. one parking and one very big size locker in the same spot and close to elevator.(stove ,Microwave, laminate ,and paint , Kitchen Faucet 2022) (id:60083)
Aimhome Realty Inc.
31 Spur Avenue
Ottawa, Ontario
OPEN HOUSE SUN 2 TO 4PM. In the centre of Bridlewood and Emerald Meadows, this updated, Tamarack built, 3 Bedroom home awaits you. The gorgeous tree lined street welcomes you to this family friendly neighbourhood within walking distance to schools, parks, trails, transit, & shopping. Bright and spacious main level, large entry/foyer with the curved staircase as the central focus. Open concept, but still formal, Living and Dining rooms. Stylish, practical and can hold a crowd, the modern Kitchen (2017) has plenty of counter (Corian) & cupboard space, and room for all your kitchen obsessions. Breakfast bar (stools incl) for busy families, and patio door leading to the fully fenced backyard, with interlock patio, play structure, and grass for pets. Cozy Family room with hardwood floors and gas fireplace, overlooking the rear yard. The second level hosts a generous Primary Suite with walk in closet & luxurious 5 pce en suite, 2 additional, well balanced bedrooms and a full bath. Partially finished basement with flexible potential, roughed in bath. Since 2017: Roof, flooring (hardwood, tile & Carpet), kitchen, baths, interior doors & trim, front & back interlock, garage door, A/C, duct cleaning. Freshly painted 2023. 24 hours irrevocable on all Offers. (id:60083)
RE/MAX Affiliates Realty Ltd.
2553 Galetta Side Road
Ottawa, Ontario
Welcome to 'Maple Crest Farm' at 2553 Galetta Side Rd - a picturesque approx. 68-acre farmstead in the Ottawa Valley combining rural comfort, equestrian potential, and historical charm. Anchored by a beautifully preserved approx. 3000sq ft circa-1914 brick farmhouse, this property offers space, functionality, and timeless character just outside the city. The 4-bedroom, 2-bath home features original hardwood floors, vintage trim, and a layout that balances everyday living with inviting gathering spaces. The main level includes a large country kitchen with eat-in area, a formal dining room and family room both with their own wood stove, a separate living room, full 3-piece bath, and a generous mudroom/summer kitchen leading to the attached garage / workshop. Upstairs are four spacious bedrooms, a 4-piece main bath, and a flexible loft/reading nook. The basement offers laundry and ample storage. Notable updates include: roof (2022), windows (2018-2022), heat pump/ac (2024), hot water heater (2020), chimney (2023), tin roofs tightened on barns (2018); fridge (2015); front patio/walkway (2015); dishwasher (2013); water softener (2018); pressure tank (2018); well pump (2010); Serviced by private drilled well and septic, with efficient systems for easy rural living. The land is gently rolling and fully fenced (cedar post & wire). It features a sand ring (last redone in 2008), paddocks, and space suited for horses, livestock, or farming. Zoning is AG2 and RU, RU portion (roughly 18 acres) with severance possibility, subject to approval. Outbuildings include: Brick Barn; Timber Barn; Shelter Barn & Lean-To; Pump House; Tool Shed, Chicken Coop (now wood shed), and a Tractor Shed (fits 2 mid-size tractors, insured). Ready for your equestrian dreams, or peaceful rural lifestyle. A rare opportunity to own a truly special farm property. See property brochure for details on outbuildings/barns. Min 48 hour irrevocable. (id:60083)
Royal LePage Team Realty
74 Tapadero Avenue
Ottawa, Ontario
NO REAR NEIGHBOURS! Welcome to this rarely offered Monarch Galloway model - a sunlit, meticulously cared-for home tucked on a premium lot with no rear neighbors and unobstructed sunset views in prestigious Blackstone. This beautifully maintained 4-bedroom home offers nearly 2,800 sq. ft. of thoughtfully designed living space by the original owners. Step inside to a bright and inviting foyer that opens to spacious open-concept living and dining areas, and a cozy family room features a gas fireplace and pot lights throughout, creating a warm and welcoming atmosphere. Elegant upgraded stair spindles and posts add a touch of sophistication. The modern kitchen is a chefs dream, showcasing granite countertops, extended tall cabinetry, a gas range, and a premium 1000 CFM Zephyr hood fan. The sunlit eat-in area overlooks a fully fenced backyard - complete with a large composite deck, gazebo, BBQ, and outdoor furniture - all included! Upstairs, the primary suite offers hardwood floors, a luxurious spa-like en-suite, and separate his-and-hers walk-in closets. Three additional spacious bedrooms, a full bathroom, a balcony, and a convenient laundry room complete this level. The professionally finished basement (2022) adds exceptional versatility, featuring a large recreation room perfect for entertaining or a children's play area, along with three separate storage spaces. The garage includes customized storage solutions for bikes and kayaks. The home has been freshly painted, and carpets have been professionally steam-cleaned for a move-in ready experience. Conveniently located near brand-new schools, parks, and shopping, this home seamlessly blends style, comfort, and functionality - perfect for modern family living. Rarely does a home with this lot, layout, and location come to market. Book your private viewing today and fall in love with your next forever home. (id:60083)
RE/MAX Hallmark Realty Group
719 Painted Sky Way
Ottawa, Ontario
Welcome to Your Dream Home! Tartan's Sirius with over 2600 square feet plus a fully finished lower level. Immaculate 4+1 Bedroom BEAUTY Backing Onto a Park! Step into luxury and comfort in this stunning 4-bedroom home with a spacious loft, perfectly designed for modern family living. Situated on a premium lot with no rear neighbours and backing onto a serene park, this home offers the privacy and peaceful views you've been dreaming of. Inside, you'll be greeted by an elegant and airy layout featuring upgraded flooring throughout, designer pot lights, and a bright open-concept main floor. The chef-inspired kitchen boasts a huge walk-in pantry, gleaming quartz countertops, and stylish finishes: perfect for both everyday meals and entertaining guests. A flex room on the main level offers endless possibilities: home office, playroom, or formal dining...tailor it to suit your lifestyle! Upstairs, you'll find four generous bedrooms and a cozy loft space: ideal as a family lounge, homework zone, or creative retreat. Primary suite is DREAMY! All but one bedroom have WIC. Enjoy the convenience of an upstairs laundry room, designed to make daily routines effortless. The fully finished basement includes an additional bedroom, ideal for guests, in-laws, or a private teen retreat. Whether you envision a home theatre, gym, or multi-generational living space, the possibilities are endless. Meticulously maintained and move-in ready, this home is the perfect blend of style, space, and functionality all nestled in a family-friendly neighbourhood close to top-rated schools, parks, and amenities. FABULOUS opportunity! Some photos have been virtually staged. (id:60083)
Paul Rushforth Real Estate Inc.
240 Leather Leaf Terrace
Ottawa, Ontario
Nestled on a quiet street and facing the serene Leather Leaf Park, this beautifully appointed 3-storey executive end-unit townhome is sure to impress. With 1,578 sq. ft. of well-designed living space (as per MPAC), this home offers 2 spacious bedrooms, 2 full bathrooms, and 2 convenient powder rooms - perfect for modern living. The main floor welcomes you with a bright office space and a handy powder room, ideal for remote work or a guest area. Upstairs, the second level features a large open-concept kitchen with an eat-in island, flowing seamlessly into the living and dining areas - perfect for entertaining. Step out onto the balcony to enjoy park views right from your home. A second powder room adds to the convenience on this level. The third floor boasts two generously sized bedrooms with large windows that flood the space with natural light. The primary bedroom includes a walk-in closet and a private en-suite, while the second full bathroom serves the second bedroom and guests. A full-height unfinished basement offers ample space for storage or future customization. There are 5 schools within walking distance : Mother Teresa High School, Monsignor Paul Baxter School, Longfields-Davidson Heights Secondary School, Berrigan Elementary School & St Luke Catholic School. Also ideally located close to everything else you need - grocery, stores, pharmacies, restaurants, parks, OC Transpo, and the VIA Rail train station. Don't miss this opportunity - schedule your private viewing today! (id:60083)
RE/MAX Hallmark Realty Group
474 Central Park Boulevard
Russell, Ontario
Be the first to live in this stunning, never-before-occupied Tartan Fairbank home offering over 2,800 sq ft of thoughtfully designed living space. With more than $60,000 in current value premium upgrades, this home combines style, comfort, and functionality perfectly for your growing family. Upstairs, the spacious primary bedroom features a walk-in closet and a luxurious 5-piece ensuite. The second bedroom also enjoys its own 4-piece ensuite and walk-in closet, while the third and fourth bedrooms share a convenient Jack-and-Jill bathroom ideal for kids or guests. The gourmet kitchen boasts brand-new stainless steel appliances, a gas oven, elegant quartz countertops, and a stylish backsplash, flowing seamlessly into a sun-filled open-concept dining and living area with gas fireplace. Large windows and an 8-ft patio door bathe the space in natural light, creating a warm and inviting atmosphere. Just off the main entrance, a generously sized office offers the perfect work-from-home setup or can serve as a second living room or den. The upstairs laundry room is fully equipped with ample storage, countertop space, and a sink for added convenience. The backyard deck is perfect for a BBQ using the existing gas hook-up. The basement is ready for your finishing with an existing rough-in for a bathroom. Don't miss your chance to own this beautifully upgraded and thoughtfully designed home. Book your private showing today! (id:60083)
Royal LePage Performance Realty
774 Kitley Line 2 Road
Elizabethtown-Kitley, Ontario
*OPEN HOUSE: SUNDAY, JUNE 22nd 2-4pm!!* This beautiful 3+1 bedroom, 2 bathroom hi-ranch is set on just under 100 acres of scenic, mixed-use land featuring open fields, forests, a pond, and a private trail that winds through the property. Currently used as a hobby farm, this versatile property presents endless potential! Perfect for establishing an apple orchard, pursuing equestrian activities, or simply savoring the peace and quiet of country living. The main level features a bright, spacious kitchen with island and a large dining area, both filled with natural light and offering picturesque views of the backyard. Step through the patio door off the kitchen to access the back deck - ideal for summer BBQs, entertaining, or relaxing in the sun. A welcoming family room overlooks the front patio, while down the hall you'll find three comfortably sized bedrooms and a full 4-pc bathroom. The lower level provides an additional family room with a wood-burning fireplace, a fourth bedroom with two large windows, and a convenient half bath - perfect for entertaining, accommodating extended family, or enjoying a peaceful retreat. The lower level also includes a utility room, laundry, and access to the garage. The property features four apple orchard blocks - one currently in production along with a section of sour cherry bushes, offering great potential for personal harvests or small-scale agricultural use. A fenced paddock for horses or other livestock. A larger barn offers flexible space for storage, animals, or a workshop. A smaller nearby barn with an adjacent chicken coop adds extra utility, along with an additional standalone coop separate to other buildings. Wrap-around driveway and attached double-door garage with ample space for parking and storage. With this country home, enjoy the peace of country living just minutes from shopping, schools, and everyday amenities. This truly unique property also offers the potential to subdivide two additional 1+ acre lots. (id:60083)
RE/MAX Absolute Realty Inc.
774 Kitley Line 2 Road
Elizabethtown-Kitley, Ontario
*OPEN HOUSE: SUNDAY, JUNE 22nd 2-4pm!!* This beautiful 3+1 bedroom, 2 bathroom hi-ranch is set on just under 100 acres of scenic, mixed-use land featuring open fields, forests, a pond, and a private trail that winds through the property. Currently used as a hobby farm, this versatile property presents endless potential! Perfect for establishing an apple orchard, pursuing equestrian activities, or simply savoring the peace and quiet of country living. The main level features a bright, spacious kitchen with island and a large dining area, both filled with natural light and offering picturesque views of the backyard. Step through the patio door off the kitchen to access the back deck - ideal for summer BBQs, entertaining, or relaxing in the sun. A welcoming family room overlooks the front patio, while down the hall you'll find three comfortably sized bedrooms and a full 4-pc bathroom. The lower level provides an additional family room with a wood-burning fireplace, a fourth bedroom with two large windows, and a convenient half bath - perfect for entertaining, accommodating extended family, or enjoying a peaceful retreat. The lower level also includes a utility room, laundry, and access to the garage. The property features four apple orchard blocks - one currently in production along with a section of sour cherry bushes, offering great potential for personal harvests or small-scale agricultural use. A fenced paddock for horses or other livestock. A larger barn offers flexible space for storage, animals, or a workshop. A smaller nearby barn with an adjacent chicken coop adds extra utility, along with an additional standalone coop separate to other buildings. Wrap-around driveway and attached double-door garage with ample space for parking and storage. With this country home, enjoy the peace of country living just minutes from shopping, schools, and everyday amenities. This truly unique property also offers the potential to subdivide two additional 1+ acre lots. (id:60083)
RE/MAX Absolute Realty Inc.
905 Caldermill Private
Ottawa, Ontario
This luxurious 3-bedroom, 2.5-bathroom corner lot end unit townhome offers over 1,900 sq. ft. of open-concept living in the highly sought-after Stonebridge in Barrhaven. Main Floor features the functional & inviting layout, a formal dining area, a cozy living room, and a bright eat-in kitchen space. Sunlit interiors with large windows and elegant hardwood floors, a Modern kitchen with ample natural light and easy access to the backyard. Upper Level features spacious primary suite with a luxurious 4pc ensuite and two walk-in closets, two additional well-sized bedrooms and a 4pc family bathroom, convenient second-floor laundry for added practicality. The cozy recreation room with a gas fireplace in the basement is perfect for movie nights or a home gym. The fully fenced backyard is ideal for summer barbecues and outdoor entertaining. Close to top-rated schools, parks, trails, Minto Recreation Complex, Golf & all amenities. (id:60083)
Keller Williams Integrity Realty
32 Ryeburn Drive
Ottawa, Ontario
Nestled along the serene, picturesque shores of the Rideau River, this exquisite home is a harmonious blend of modern elegance, timeless charm and the unspoiled beauty of nature. Surrounded by a lush canopy of mature trees, this private sanctuary offers a tranquil retreat for those yearning for peace, privacy and the allure of waterfront living. Step inside to discover a thoughtfully designed interior, starting with the fully renovated kitchen. Equipped with sleek, state-of-the-art appliances, custom cabinetry and stunning countertops, this space is both functional and stylish - a dream for home chefs and entertainers alike. Upstairs, both bathrooms have been meticulously upgraded to include spa-like finishes, creating luxurious spaces for relaxation and rejuvenation.The newly updated sunroom is a standout feature, flooding the home with natural light while offering panoramic views of the glistening river and lush surroundings. The exterior of the home has been impeccably maintained and enhanced with a fresh stucco finish, adding contemporary flair while complementing the homes classic architecture. A durable new metal roof not only adds to the homes striking curb appeal but also ensures low-maintenance longevity. Completing the upgrades are new, energy-efficient doors and windows, which not only elevate the aesthetic but also enhance the homes overall comfort and efficiency. Outside, the property's natural beauty continues to shine. The expansive grounds provide ample space for outdoor activities, gardening, or simply soaking in the breathtaking views of the river. WATERFRONT DEVELOPMENT OPPORTUNITY. Application for severance underway. The property meets the setback requirements for severing the property into two waterfront lots. The property is zoned RR1A, which requires 30m of frontage and 1,390m2 of area per parcel. The property has 75.62m of frontage and 2,997.07m2 of area. (id:60083)
Engel & Volkers Ottawa
85 Downsview Avenue
Toronto, Ontario
Welcome to 85 Downsview Avenue ... this well kept spacious raised bungalow has 3 bedrooms with double car garage and interlocking driveway! A roomy entrance invites you into the main floor where you'll find a spacious living room, dining room, 3 large bedrooms with hardwood floors and wooden shuttered windows throughout, 5 piece bathroom and an eat in kitchen. Side access door to a huge south facing backyard ... a gardeners delight! Follow the wood wainscotting downstairs to a finished recreation room with gas fireplace, large laundry room, second 3 piece bathroom, cold cellar and mud room with exit / access to double car garage. Lots of storage/closet space throughout the home. Roof, Furnace, Air Conditioning all under 5 years old. This great location is close to Humber River Hospital, step from TTC, Schools, Grocery shopping and Parks with easy access to Highways 401/400 and Black Creek Drive (id:60083)
Comfree
1352 Centre Road
Hamilton, Ontario
Located in sought after "Carlisle" this picturesque property combines a tranquil rural retreat with the conveniences of nearby amenities. Lovingly cared for (ONE owner home), structurally sound & with a functional floor plan, this home presents a perfect canvas for your creative vision. Spacious 1488 sq ft 4 level side split features a living room with a large picture window & a fireplace insert, separate dining room & eat-in kitchen. 3 spacious bedrooms, primary with double closets. For those that work from home there is a main floor den. Conveniently located at the back door is a 2pce bath. On the lower level is a huge rec room with a wood burning fireplace. Extended single car garage has an inside entry. Mature tiered backyard has views across open farmland to forested areas. Plenty of room for kids & pets to play. Whether you're seeking a peaceful country retreat or a home for your extended family this property presents endless possibilities. For the golfers, Dragon Fire & Carlisle Golf & Country Clubs are just around the corner. Equestrian lovers, Flamborough is home to an abundance of horse facilities. Library, arena & baseball diamonds are just minutes down the road. Easy commute to many centres of Commerce (Toronto to London) and just a short drive to major highways and GO Trains (Milton & Burlington). Home inspection report available. Don't miss out on this opportunity!!! (id:60083)
Keller Williams Edge Realty
Lot 5 Portage Road
Kawartha Lakes, Ontario
Just Under an Acre of Endless Opportunities in Kawartha Lakes! Welcome to Lot 5 Portage Road, a rare and versatile vacant lot by the scenic village of Kirkfield. Offering just under an acre of level land, this property is ideal for your dream home, cottage retreat, or a seasonal escape. Bring your trailer or RV, park your recreational toys, and enjoy everything this beautiful area has to offer. Located just minutes from the historic Kirkfield Lift Lock and surrounded by lakes, trails, and nature, this lot is your gateway to outdoor adventure. Plus, you're only a 30-minute drive to Lindsay or Fenelon Falls, where you'll find all the amenities, shopping, dining, and services you need. With year-round road access and tranquil surroundings, the opportunities here are truly endless! (id:60083)
RE/MAX Hallmark York Group Realty Ltd.
384154 20 Sideroad
Amaranth, Ontario
Welcome to this exceptional "Royal Home'' Bungalow, nestled on a picturesque 6.18-acre lot in the heart of rural Amaranth. Built in 2011, this quality-crafted home offers the peace of country living with the confidence and durability that comes from the renowned Royal Home brand. Step inside and discover over 2,100 sq ft of thoughtfully designed main floor living space, featuring 3 spacious bedrooms, a dedicated office, and a versatile den, perfect for families, remote work, or creative pursuits. The open-concept living and dining area is anchored by a cozy fireplace and showcases beautiful hardwood floors, ideal for both entertaining and everyday relaxation. The modern kitchen is a chefs delight, complete with stainless steel appliances, a breakfast bar, ceiling height cabinetry and direct access to the backyard making indoor-outdoor living and summer gatherings effortless. The primary suite offers a private retreat with a walk-in closet and a luxurious 4-piece ensuite bath. Enjoy the convenience of main floor laundry with garage access and ample storage throughout. The full, unfinished basement provides endless possibilities for future customization to suit your lifestyle needs and boasts a Rough-in for Washroom. Outside, the expansive private driveway accommodates numerous vehicles, including a spacious oversize insulated & drywalled attached 2-car garage. This property offers tranquility, privacy, and stunning natural views yet remains just minutes from Orangeville & local amenities and perfectly nestled on a paved road. Experience the superior construction, energy efficiency, and peace of mind that Royal Homes are known for. Don't miss your chance to make this extraordinary country property yours. (id:60083)
Royal LePage Rcr Realty
353 Ferguson Road
Horton, Ontario
Located at the very end of Ferguson Road, this private 27-acre property offers direct access to the Bonnechere River and a beautifully updated 3-bedroom, 2-bath home. Inside, you'll find a custom kitchen, a striking floor-to-ceiling fireplace, and a spa-like 5-piece bathroom. The backyard is built for entertaining with an in-ground pool, hot tub, deck and dining patio, surrounded by open sky and nature. The riverfront is perfect for canoeing, kayaking, and outdoor adventure, with 6 cleared acres and the rest in natural forest, ideal for hiking, snowshoeing, or hunting. For those who need more than just living space, there's an attached garage, a detached single garage, and a 30x36 insulated and heated 3-bay shop, perfect for tools, toys, trades, or a home-based business. Built in 1996 and cared for by the original owners, this property offers privacy, space, and lifestyle, just 8 minutes to Renfrew and 45 minutes to Kanata. Properties like this are rare! Don't miss your chance to make it yours. Book your showing today! (id:60083)
Exp Realty
278 Durham Court
Newmarket, Ontario
Bright & Beautiful Family Home with Inground Pool & Stunning Backyard Oasis! Nestled at the top of a quiet and highly sought after Durham Court on a private pie lot! "Top of the hill" Prime Newmarket Location! Tastefully Upgraded top to Bottom with Designer Influenced Finishes. Hardwood Floors Throughout Main, LArge Welcoming Foyer, Formal Dining & All Large Principal rooms. Step out to your dream backyard which boasts an inground salt water pool, newly interlocked & landscaped yard with privacy fence, ambient lighting, music & true zen vibes!! Upstairs you will find four spacious bedrooms and Primary bedroom with walk in closet & updated En-suite bathroom. Newly Finished Basement is perfect for extended family or guests with bedroom, wet bar, large rec room, tool room/ storage plus a Spa-Like bathroom with heated floors & relaxing jacuzzi tub. Can't beat the southern treetop views and perfectly positioned property to enjoy sunrise & sunsets! AAA Central Newmarket Location; walk to Tom Taylor Trail, Main St, Yonge St, Schools, Parks, all major shopping, transit and perfectly situated between hwy 400 & 404. 92' Rear Wide Pie Lot! Approx 3,000 Total Finished Square Feet! 4+ Car Driveway w/ No Sidewalk. NEW Furnace '23. Professionally Opened & Closed Pool with NEW Liner '24. NEW Interlocking, Privacy Fence & Deck '23. NEW Finished Basement w/ wet bar & bathroom '21. Whole House Painted '24. NEW Updated Light Fixtures & Window Coverings. NEW Refreshed Powder Room '25. 200 AMP Hydro Panel. Tool Room. Main Floor MudRoom. NEW Washer/ Dryer '21. (id:60083)
RE/MAX Hallmark Chay Realty
45 Belleview Drive
Orangeville, Ontario
Charming Semi-Detached in a Mature Neighbourhood! Nestled in a desirable, well-established area, this semi-detached home offers lovely outdoor living with perennial gardens, a cozy fire pit area (permit for 2025), and a private yard framed by large cedars along the back and fencing on two sides. Inside, the home offers great potential ready for your updates and personal touch. The layout includes a small but efficient kitchen, and the dining room could easily be converted back to a third bedroom if desired. The lower level is designed for entertaining, featuring a spacious games room complete with a billiard table, a recreation room with a built-in wet bar, two bar fridges, shelving, and a drop-leaf pub-style table. Additional highlights include a lower-level bedroom, a separate walk-in clothes closet, and a convenient 2-piece bath. Some important updates have already been done: furnace (2018), roof (2018), water main from shut-off to house (2020), toilets and shower doors (2020), washing machine (2024), and fridge (approximately 6 years old).This is a fantastic opportunity to make this home your own while enjoying a mature setting and versatile living space! (id:60083)
Royal LePage Rcr Realty
68 Lynnhaven Road
Toronto, Ontario
Welcome to 68 Lynnhaven Road: a spectacular, newly-built home in the incredible Englemount-Lawrence neighborhood. Enter this magnificent custom-built property to find a dazzling & well-lit interior, spacious layout with high ceilings throughout, and fine finishes created with unparalleled craftsmanship. The stunning main floor features beautiful living & dining rooms with cove lighting, large windows, built-in speakers & pot lights throughout; leading the way to the elegant eat-in kitchen, with a breakfast area, centre island with quartz countertops, B/I appliances, and a private servery with a second sink! The striking family room includes built-in speakers, B/I shelves, a gas fireplace, & walks out to the deck, overlooking the serene backyard; and the main floor office provides a blissful work area, with paneled walls, glass doors & B/I Shelves. Head up to the second floor, where you'll find a tranquil primary: complete with a walk-in closet & stellar 6-piece ensuite; plus 3 additional well-appointed bedrooms, each with their own ensuites. The fully-finished basement includes a large recreation room with a gas fireplace, wet bar, and walk-up to the yard; a bedroom with a 4-piece bath, and den that leads to the basement laundry. Live in utmost convenience with this home's fantastic location, close to multiple parks, schools, shopping, and more. Experience the luxuries 68 Lynnhaven Road has to offer, with utmost living comfort, superior location, and timeless design. (id:60083)
Royal LePage Terrequity Confidence Realty
4696 Watson Road
Frontenac, Ontario
Welcome to 4696 Watson Road a stunning 3-bedroom, 2.5-bath raised bungalow tucked away in the peaceful countryside of Harrowsmith. This beautifully updated home offers the perfect blend of modern comfort and rural charm. Step inside and immerse yourself in the inviting open-concept layout, where the living room, dining area, and kitchen seamlessly connect, enhanced by an elegant accent stone wall and gleaming hardwood floors. The spacious dining room opens onto a deck, creating the perfect space to relax and soak in the tranquil sounds of nature. The kitchen is a true showpiece, featuring crisp white cabinetry, stainless steel appliances, and a central island that maximizes both style and storage. Retreat to the luxurious primary bedroom, complete with a private 3-piece ensuite and a walk-in closet. Two additional generously sized bedrooms and a beautifully appointed 5-piece bathroom with double sinks complete this level. Downstairs, the bright and open family room invites cozy evenings by the propane fireplace, while a charming 2-piece bathroom and convenient laundry room add functionality. A true standout feature is the expansive workshop, perfect for woodworking enthusiasts or tinkerers. With both a walk-out and an overhead door leading to the backyard, this space is as practical as it is impressive. This home has seen extensive updates, including a durable metal roof (2015), a high-efficiency propane forced air furnace (2017), a modernized kitchen and bathrooms (2017), new flooring (2017), and an air exchanger (2017), all contributing to an atmosphere of comfort and style. Located just minutes from Harrowsmith and only a short 20-minute drive to Kingston's vibrant shops and entertainment, this exceptional home is a rare opportunity you wont want to miss! (id:60083)
Royal LePage Proalliance Realty
263 Honeywood Avenue
Kingston, Ontario
Welcome to 263 Honeywood Avenue, Kingston, where luxury living meets affordability. This home is incredible, featuring 4 bedrooms and 3 bathrooms, an amazing living space and a backyard that is sure to impress. The fully landscaped yard with waterfall and river, as well as a garden shed and 2-tiered deck, is perfect for nature enthusiasts looking for the modern convenience that living in town offers. On the East end of Kingston, close to the CFB Kingston, RMC, and downtown Kingston, this home truly has it all. Schedule your private showing today to see this home before it's sold. (id:60083)
Exp Realty
1 Heritage Drive
Loyalist, Ontario
Nestled in a highly desirable neighbourhood in the historic Bath area, this elevated bungalow seamlessly blends modern elegance with family-friendly comfort. Offering a blend of modern style and family-friendly function, this 3+1 bedroom, 2 full bathroom home is designed for both comfort and entertaining. The main level features an open concept layout with lovely hardwood floors in the living and dining area and a contemporary kitchen with loads of cupboard space. A large skylight floods the front Foyer with natural light, creating a warm and inviting atmosphere. The spacious primary bedroom includes a walk-in closet, and access to the beautifully finished bathroom. Downstairs, enjoy an oversized lower level perfect for gatherings with a cozy gas fireplace, stylish bar, games area, and a generous den ideal for a home office or guest space. Step outside to a fully fenced, extra-large backyard, perfect for kids, pets, or hosting summer BBQs. With 1203 sq ft of living space (plus the finished lower level), this home is ideally located near local amenities and just steps from two scenic parks with beaches. A modern, move-in ready gem in a community rich in charm, this is the one you've been waiting for! (id:60083)
RE/MAX Finest Realty Inc.
4734 Lakeside Lane
Loyalist, Ontario
Escape to your own private oasis in this stunning Stone 6-bed 5-bath waterfront property! With breathtaking views of Lake Ontario from your deck, balcony and basement walk-out and a paved road to the waterfront, you will feel like you're on vacation every day. They say you never get a second chance to make a good first impression, and as you enter the foyer nothing rings more true - with its beautiful stone tile, a double curved staircase and immense ceilings. Continue into your immaculate eat-in kitchen with granite counter tops, built-in stainless-steel appliances and plenty of cabinet storage along with a walk-out to your deck to enjoy your morning coffee and watch the boats on Lake Ontario. The main floor also boasts an incredible bright Dining Room with crown molding, a Family Room with a fireplace, a 2-piece bathroom, laundry room and Living Room with another fireplace and plenty of light filled windows. The stunning hardwood floors extend up to the second level, where you will find four sizeable bedrooms one of which includes a luminous 3-piece bathroom. Your primary bedroom is a dream with double walk-in closets, access to your balcony and a 5-piece bathroom with custom cabinetry and soaker tub. The basement is almost fully finished and a great opportunity for a 2-bedroom in-law suite. It currently consists of one finished bedroom, a large 4-piece bathroom and an immense Family Room with walk-out to your own private patio with panoramic views. Located steps from Amherstview and a 10-minute drive to downtown Kingston and all its shops, entertainment and restaurants. Don't miss this rare and incredible opportunity to own your dream home! (id:60083)
Royal LePage Proalliance Realty
6058 Highway 96
Frontenac Islands, Ontario
Incredible, private waterfront home with 505 feet of clean, deep shoreline on the St. Lawrence River located on the north shore of Wolfe Island. As you drive down the private lane through 27 acres, filled with wildlife and the surroundings of mother nature, you'll begin to discover why this property checks all the boxes. First, you'll pass by the 10-kilowatt micro-fit, providing substantial income until November, 2030 under the existing micro-fit contract and a possibility of someday getting off the grid. Next is a large garage/workshop, to store your toys, then you're home. First, there is the 2-room guest house with two queen bunk beds and two single bunk beds, which offers warm lodging for friends and family. Just steps away, off the large wrap-around deck, you enter the main house. As you step into the mudroom, you'll find a full bathroom. Through the kitchen, discover an open-concept dining and living room area with a propane fireplace and wall of windows overlooking the river. There is also a cozy sunroom with a propane stove. Stroll down the hall to find a large second full bathroom and a main floor master bedroom or office. The upper levels offer two private sleeping areas with a larger loft and a third bedroom with a two-piece ensuite, while lower level provides plenty of storage space with a walkout. Outside, the gradual slope of the well-maintained grounds lead you to the accessible natural flat rock shoreline with clean, deep, crystal blue water. An excavated harbour back into the property provides natural protection for watercraft from the prevailing winds. The harbour is equipped with two electric boat lifts , breakwater with concrete edges, and a gazebo. This area is also accessible by vehicle via a road down to the shore from the barn facilitating moving marine equipment.The perfect spot for swimming, water activities on a hot summer day, to jump into your pleasure craft and head to Gan for dinner and explore the beautiful Thousand Islands. (id:60083)
Royal LePage Proalliance Realty
125 Dean Avenue
Barrie, Ontario
Welcome to 125 Dean Ave - a beautifully updated 4+1 bedroom, 3 bathroom home in one of Barries most sought-after neighbourhoods. Offering over 2,300 sqft above grade, a double car garage, and a warm, functional layout, this home has been thoughtfully improved over the past three years to deliver comfort, style, and everyday ease. Inside, you'll find new vinyl plank flooring throughout, a freshly painted interior, and stylish new light fixtures that give the home a fresh, cohesive feel. The main floor offers a spacious family room with a fireplace, a large living/dining area, and a bright breakfast nook overlooking the backyard. The kitchen has been updated with new appliances, countertops, refinished cabinets and a modern backsplash - creating a space that's both functional and inviting. Upstairs, four well-sized bedrooms include a generous primary suite with a walk-in closet and a private 5-piece ensuite. The partially finished basement adds flexibility with a fifth bedroom and a finished bonus room - ideal for a home office or workout space. Curb appeal is enhanced with updated front yard landscaping, a newer garage door, and exterior lighting. In the backyard, enjoy a recently built deck and fire pit - perfect for entertaining or unwinding in the privacy of your fully fenced yard. Ideally located close to parks, schools, and commuter routes, this move-in-ready home offers a wonderful lifestyle in a family-friendly setting. (id:60083)
Realty One Group Reveal
147 Cooks Mill Crescent
Vaughan, Ontario
Incomparable! This impeccably designed custom estate backs onto the tranquil Carrville Mill Park and was built to the absolute highest standards, offering a rare blend of luxury, function, and thoughtful design. The stunning backyard oasis is an entertainers dream, featuring a resort-style pool with a hot tub and waterfall, a full cabana with bar, outdoor bathroom, and shower, a built-in BBQ, dining space, and even an outdoor pizza oven. Inside, the entire home is outfitted with a full Crestron home automation system, allowing seamless control of lighting, temperature, audio, security, and more. All tiles throughout feature in-floor heating for year-round comfortincluding the cabana, garage, and driveway. Step into a foyer that radiates sophistication and leads to an elegant home office, sun-drenched living and dining rooms, a spacious eat-in kitchen with a huge butlers pantry, and a dramatic family room with soaring ceilings. The primary suite offers a private balcony overlooking the grounds, a walk-in closet, private office, and a spa-inspired ensuite. Each additional bedroom features its own ensuite and walk-in closet. The lower level is equally impressive, with a dream wine cellar, expansive recreation space, full bar, butlers kitchen, gym, nannys suite, and more. Ideally located just minutes from scenic trails, top-rated schools, major transit routes, and all the best amenities the area has to offer. (id:60083)
Harvey Kalles Real Estate Ltd.

