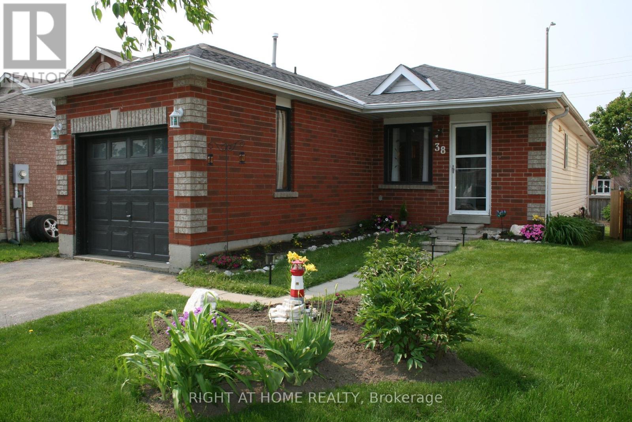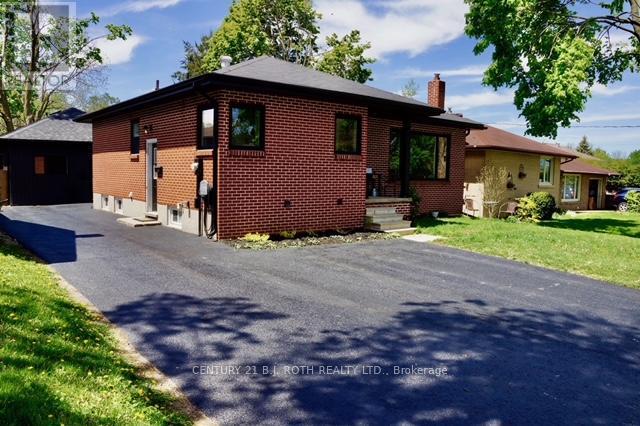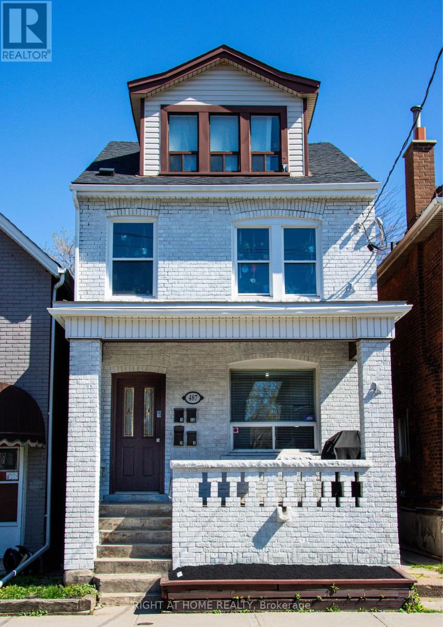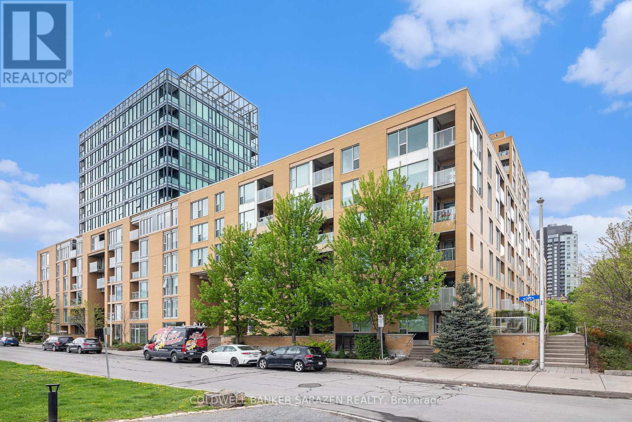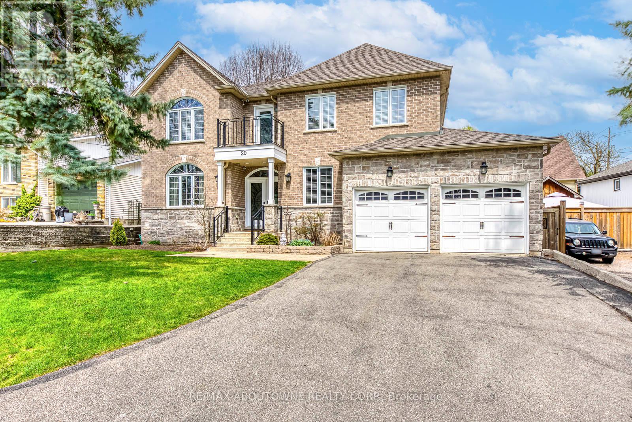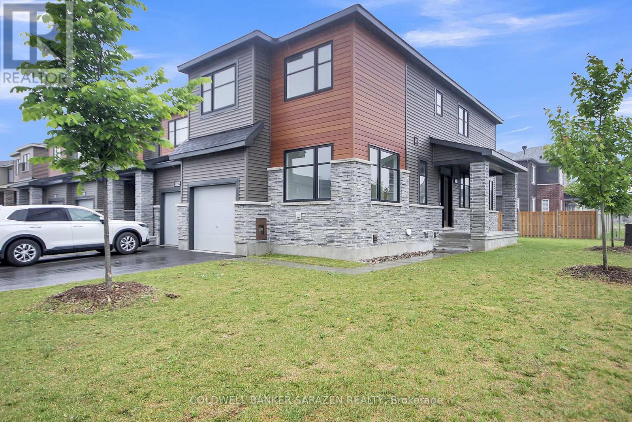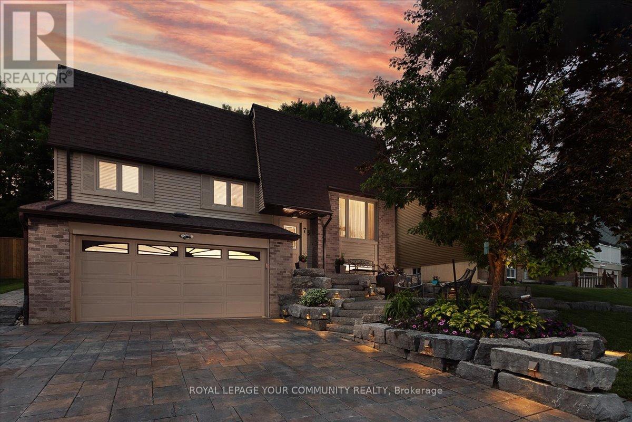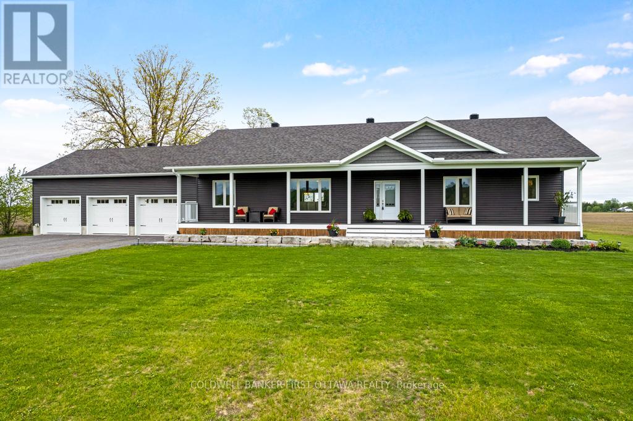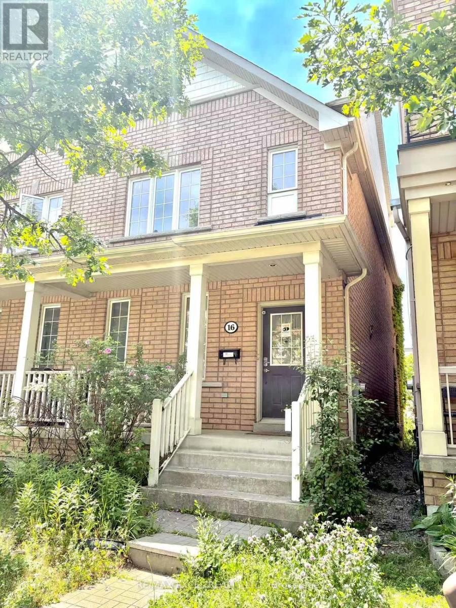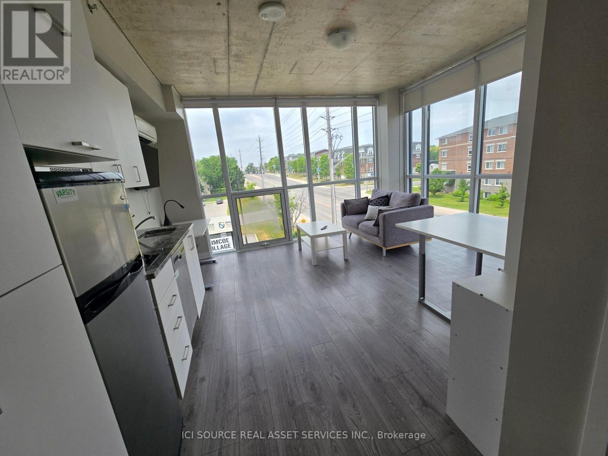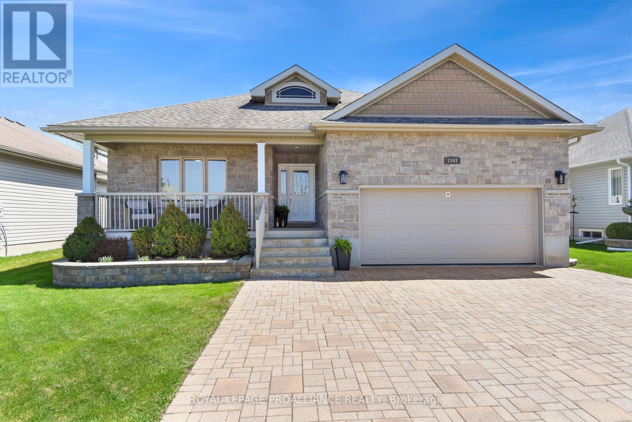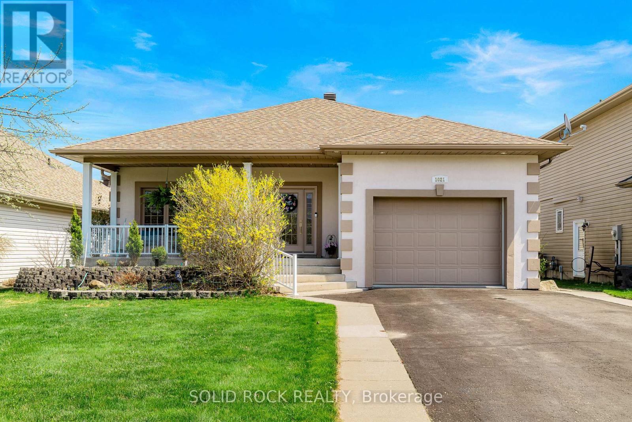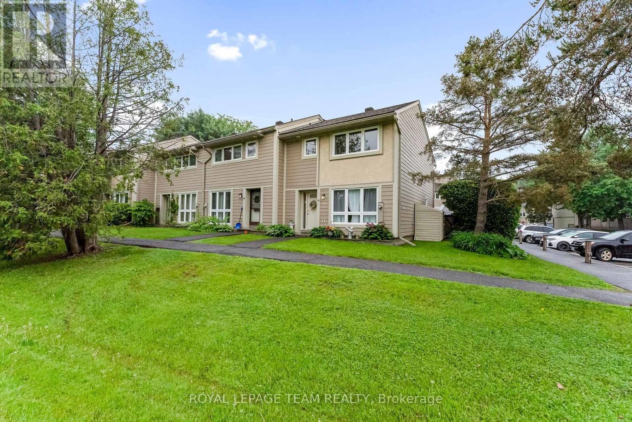182 Centreview Road
Hastings Highlands, Ontario
Charming Private Country Retreat on 14.7 Acres 182 Centreview Rd, Combermere. Welcome to your private escape in the heart of nature! This cozy, well-maintained 2-bedroom, 1-bathroom home, built in 2006, offers the perfect blend of comfort, efficiency, and rural charm set on an expansive 14.7-acre lot in the peaceful Combermere area. The home sits on a solid ICF foundation and is equipped with an HRV system and a UV water filtration system. Complete with a woodstove, propane stove, drilled well and a 200-amp electrical panel ideal for modern living and future upgrades. This home also features a carport to ensure your vehicle is protected from the elements. A detached garage (24x30) offers ample space for vehicles, tools, or recreational gear. Whether you're looking for a year-round residence, or a peaceful weekend retreat, this property delivers. With nearly 15 acres of serene land to explore, garden, or simply enjoy, the possibilities are endless. Don't miss this opportunity to own a move-in-ready home with privacy, comfort, and room to grow only minutes from Combermere's amenities and the stunning Kamaniskeg Lake. Call today to book your showing! (id:60083)
RE/MAX Country Classics Ltd.
38 Garibaldi Drive
Barrie, Ontario
Amazing Retirement or Starter Home. This clean design bungalow is highly sought after. Features bright rooms with good sized closets. Kitchen has ample cupboards. Home has been well looked after and awaits your personal finishes to make it home. Close to a Rec. Center, Schools, Parks, Public Transit an Hwy 400 access. (id:60083)
Right At Home Realty
2311 Gerrard Street E
Toronto, Ontario
What an amazing opportunity to own a property in the Upper Beach! Literally steps to Danforth Go making a 13min commute to the downtown core a breeze! Lovely updated semi detached 3 bed, 2 full bath home that has been lovingly updated and maintained. Whether it is a move in ready 3 bedroom home with an amazing commute option to the financial district, or an incredible family home in sought after schools districts that ticks all the boxes, this one is it! A shockingly large backyard with a lot size of over 150' deep with a large storage shed! It is more tranquil and quiet than you can imagine with lots of upgrades. Newer windows, roof, drains, and soundproofing to name a few. An amazing home inspection available shortly. Don't miss this opportunity to get into an amazing property with fantastic school districts such as Adam Beck (French immersion option) and Malvern! OPEN HOUSE SATURDAY AND SUNDAY 2-4! Larger than it appears with a sweet porch addition as well as a great living space at the back! (id:60083)
Royal LePage Estate Realty
27 Harrison Trail
Greater Madawaska, Ontario
Waterfront paradise on the Madawaska River, just in time for summer! ORIGINAL OWNERS, who have meticulously maintained the property! Enjoy as a 4 seasons cottage OR full-time residence, with 4 acres of private land and approx. 300ft of gentle waterfront. Upgrades to the home include main level flooring, kitchen cabinets (2019), stove (2020), fridge (2021), washer/dryer (2022), hot tub (2022), dock (2023), screened in gazebo (2021), laundry rm cabinets (2024), mechanical cabinets (2024), & more!The opportunities are endless. Grand floor plan with an inviting living room, den with cozy wood burning fireplace, gourmet chef's kitchen, expansive dining room, contemporary 2 pc. bathroom, & more! The bright 2nd level features a convenient laundry room, 3 generous sized bedrooms, & a modern 5 pc. bathroom. Step outside to the IDEAL country retreat: a screened in gazebo with hot tub, additional deck overlooking the river, gardens, fire pit, shed & large shop (24x30) to name a VERY few of the incredible features! Enjoy peace in nature: stargazing, hiking, hunting, try your hand at fishing, winter activities, and more! Make this your dream home today. Sellers are willing to include furniture in the sale! (id:60083)
Coldwell Banker First Ottawa Realty
108 Nelson Street
Barrie, Ontario
Very Rare Offering In Barrie's East End. This Completely Renovated & Updated Duplex & Garden Unit On Large East End Lot Comes With 3 Large Bedroom Unit Upstairs & 2 Beds Down (8ft ceilings). Additonal 2 Bedroom Garden Unit In The Back. Everything Has Been Renovated Top To Bottom, you won't find a cleaner investment property. (Windows, Insulation, Electrical, Plumbing, Kitchens, Baths, Floors & Much More). Currently Receiving Top Market Rent With Great Tenants. Parking For 5 Vehicles. (id:60083)
Century 21 B.j. Roth Realty Ltd.
420 - 801 King Street W
Toronto, Ontario
City slicker that loves an active lifestyle? Welcome to your downtown dream pad! This sun-soaked 1+1 bedroom condo serves up serious vibes with north-facing, floor-to-ceiling windows, perfect for soaking in golden hour city views. Whether you're working from home or kicking back with a coffee, this space brings the city's vibrant energy right to your fingertips. Nestled in the lively King West Village, you're just steps from Queen West's coolest shops, sips, snacks, and green spaces galore (hello Trinity Bellwoods and dog-friendly Stanley Park!). Need to get around? Public transit is practically at your doorstep, and bike storage is available on-site. Now for the real flex... This is the only condo in King West with its very own private tennis court - game, set, match! But wait, there's more: a rooftop amenity space including a terrace with a running track and hot tub, indoor steam & sauna, and a fully equipped gym. Not to mention upgraded community BBQs, and a party room for all those summer hangouts. And because easy living is the best kind of living, your condo fees include everything - hydro, water, heat, A/C, and building insurance. No surprises, just good vibes. (id:60083)
Sage Real Estate Limited
476345 3rd Line
Melancthon, Ontario
Country Style House plus a second bungalow 1 bedroom complete house beside it located just 1 Hour from Toronto With Exclusive 19.95 Acres of privacy. Presents Forest with trails and pole lights, River Stream Goes Through The Property(Headwaters Of The Boyne River)on the south side PLUS 3 Large Ponds With A Bridge And Small Island And Fish In It,1 spring fed, second river stream supply and third one connected for all kinds of nature involved. Do you want to stage large parties ?? This is it OR Need large space with 2 shops? Large 49 Feet X 37 Feet Shop For 4 More Cars with your own tool/shop area and large mezzanine and self electrical panel and furnace ,concrete is thick for heavy vehicles and some gravel drainage Third structure for Extra Shop/Storage For Landscaping Equipment attached to large shop with newer front gate/door and metal sheeting as well. After work relax Rectangular Inground Swimming-Pool, Large Deck Walk Out From Main House Overlooking Your Peace Of Paradise. What Else, Security Cameras Allover Even Inside The Shop. Lots Of Walking Trails Through The Forest and Ponds With some more Light Posts To Walk At Night with kids or alone w/glass of wine. You Will Not See Your Neighbors At All As The Whole Front and all surroundings Of The Property Is Protected With Forest and Nature. Remember The Second Living Quarters, presents 1Bedroom House Full With eat-in Kitchen, Living-room overlooking and walkout to land, Dining-room with large window and large coat closet, Large Bedroom and walk-in closet plus 4 Pcs Bathroom and storage room with another electrical panel (this section is above ground) Walk Out To Your Own deck with endless views of the gardens. Stunning Sunrise scenery. Just an amazing property for large families, work from home or have it all for your-self JUST WOW. Only 2 Minutes to all stores in Shelburne, mechanics, gas stations, Highways, less than an hour to Wasaga Beach, centrally located nearby all but really private from everyone*EXTRAS (id:60083)
Royal LePage Credit Valley Real Estate
487 Cannon Street E
Hamilton, Ontario
Welcome to this meticulously maintained 4-unit investment property, offering exceptional cash flow and long-term appreciation potential. Featuring three 1-bedroom units and one 2-bedroom unit, this turnkey asset generates $52 860 in annual gross rent with very low operating expenses; investors can achieve great positive cash flow, a rare find in today's market! Tenants are paying market rents and in good standing, ensuring stable, hassle-free income. Recent updates include a new roof and fence (2018), interior waterproofing, new concrete walkway, plumbing upgrades, window replacements, door updates, and tree trimming see the full list of improvements in the attachments. With extensive maintenance completed, this is a prime, low-maintenance investment in a high-demand rental market. Upside potential exists with interior cosmetic updates, making this an ideal opportunity for savvy investors looking for both immediate income and long-term growth. Financials attached. Offers welcome anytime! (id:60083)
Right At Home Realty
7 Hunter Street
Toronto, Ontario
Discover a once-in-a-generation opportunity in the heart of The Pocket, one of Riverdales most sought-after neighborhoods. This stunning four-level, two-family home seamlessly blends timeless charm with modern finishes, offering remarkable flexibility. Live in one unit while earning approx. $4,000/month from the upper and $3,500/month from the lower or enjoy the entire home as your own stylish urban retreat. A rare and unique offering in an unbeatable location! (id:60083)
Century 21 Leading Edge Realty Inc.
3240 - 33 Harbour Square
Toronto, Ontario
Price reduced - A great value indeed!!! A prestigious building located right by the Lake with 5 stars amenities. Relax and enjoy this stylish and spacious unit with practical layout and an open balcony. Renovated unit with updated bathroom and kitchen. S/S appliances, walk out to open balcony, view the magical night lights at downtown Toronto. This building offers 24/7 concierge service, indoor pool, rooftop BBQ, squash court, terrace, gym, guest suites, library, private shuttle bus and ample convenient visitor parking. Access to the Path, financial district, entertainments, downtown, Toronto Island, etc. Enjoy those waterfront festivals, concerts, and events. Shows excellent...A must to see!!! (id:60083)
Trustwell Realty Inc.
79 Boswell Road
Markham, Ontario
Welcome to this Rare and Stunning Arista built Lancaster Model in Box Grove! - Only 6 of its kind in the subdivision! This immaculate home with 4 Bedrooms, Main Floor Office and 2nd Floor Den/Media/Office Room offers a spacious, open-concept layout perfect for families or professionals. Features include 9-ft ceilings, elegant Plaster of Paris crown moulding, matching window coverings and a stunning circular stained oak staircase with upgraded pickets open from basement to 2nd floor. Enjoy a chef-style kitchen with upgraded cabinetry, built-in pullouts, high end Jennair Appliances and a large breakfast area that walks out to a well landscaped private yard. The massive primary suite includes a large luxurious, rarely seen ensuite design and ample space for relaxation. 2nd Floor Den can easily be used as a 5th bedroom. Quality finishes throughout: Gleaming Jatoba and Maple hardwood floors, upgraded Gas Fire Place, LED pot lights, Central Vacuum with Kitchen Vac Pan, Ring security system, Wall to Wall Garage Storage System, and more. Park up to 6 cars (double garage + 4 driveway spaces). Fully landscaped with stamped concrete, the home offers custom built grand wide porch-steps to create a stately entrance! High-end upgrades over $200k, and true pride of ownership! Located in the prestigious Box Grove community, close to 407, Stouffville Hospital, schools like (David Suzuki public school), Walmart, Longos, golf courses, parks, and nature trails. A truly rare opportunity this model seldom comes to market. Don't miss it! (id:60083)
RE/MAX Gold Realty Inc.
949 Cavan Street
Ottawa, Ontario
Discover this wonderful family home located at 949 Cavan in the heart of Ottawa's desirable West End. Thoughtfully updated with modern finishes and ideal for growing families, this residence is truly a standout. The main floor boasts flat ceilings with pot lights, creating a sleek and contemporary feel. A spacious kitchen anchors the space, featuring a large center island, granite countertops, and abundant cabinetry perfect for cooking, entertaining, and everyday family life. Hardwood flooring flows throughout the main and upper levels, with ceramic tile in all bathrooms, making the home completely carpet-free. A convenient second floor laundry room adds to the homes practicality. Upstairs, unwind in the generous primary suite with a spa-inspired ensuite bath. Three additional well-sized bedrooms offer flexibility for children, guests, or a home office. A skylight fills the upper level with natural light, enhancing the warm and airy ambiance. The fully finished basement expands your living space with a large recreation room, an additional bedroom, and a full bathroom ideal for teens, guests, or extended family. Step outside to a private deck just off the kitchen, perfect for barbecues and evening relaxation. Located close to transit, Highway 417, and just minutes from Westboro's vibrant dining and shopping scene, as well as all the amenities along Merivale Road, this home offers unbeatable convenience in a family-friendly neighborhood. (id:60083)
Assist 2 Sell 1st Options Realty Ltd.
7337 Sandhurst Drive
Mississauga, Ontario
Welcome to 7337 Sandhurst Drive a modern masterpiece reimagined with luxury and intention. Nestled on a quiet street in Mississaugas sought-after Lisgar community, this fully renovated 3+1 bedroom, 4-bathroom home showcases thoughtful details, elevated finishes, and exceptional functionality throughout.Step inside to a custom-designed kitchen featuring inset cabinetry a premium, furniture-style upgrade that blends timeless craftsmanship with a sleek, tailored look. Panel-ready appliances, a Thermador gas range, and an oversized 7-foot island offer the perfect combination of beauty, practicality, and flow ideal for cooking, entertaining, or gathering with family.Premium flooring, smooth ceilings, designer lighting, and built-ins elevate the upscale feel across every level.The open-concept main floor is designed for effortless entertaining and everyday comfort, while the upper level offers spacious bedrooms and serene, spa-inspired bathrooms.The fully finished basement with private side entrance includes a full kitchen, laundry, and bathroom offering flexibility for in-laws, extended family, or potential rental income.Step outside to a professionally landscaped backyard oasis, complete with a stylish deck and tranquil atmosphere perfect for summer entertaining or quiet evenings at home.Every inch of this home has been carefully curated offering a refined living experience where no detail has been overlooked. (id:60083)
International Realty Firm
1301 - 250 Lett Street
Ottawa, Ontario
Welcome to this luxury suite located at Top Floor Penthouse (PHO1) corner unit, 1362 sqft 2-bed plus Den, 2-bath in in sought-after Lebreton Flats, where you are surrounded by nature in the heart of downtown! Enjoy being steps from Parliament, the LRT, biking and skiing paths, the War Museum, new main library, Ottawa River, and historic Pump House whitewater course. Situated right next to the Pimisi LRT Station for easy commuting. Enjoy the penthouse condo with a spectacular unobstructed view of the scenic Ottawa River and Gatineau Hills. Features: open concept 1362 sqft 2Bed+Den, 2 Bath, living/family, dining, floor to ceiling windows, sunlight, granite counter tops, soaring ceilings, central air conditioner, one wider underground parking spot. Den outside windows can be opened to enjoy outside weather. Building amenities: Rooftop terrace, party room, large storage locker, bike storage, heated saltwater pool, fitness club. Status certificate is on file. Do not miss out (id:60083)
Coldwell Banker Sarazen Realty
991 Blair Road
Ottawa, Ontario
991 Blair Road - Prime Location with endless potential! Situated in an ideal location with easy access to shopping, the LRT, CSIS, Costco, recreational facilities, restaurants, and quick access to highway. This property offers both convenience and tranquility. The oversized lot, boasting close to 200 feet of depth, features a lush, private backyard oasis, perfect for relaxation or outdoor entertainment. This 3 bedroom bungalow provides ample space with a good size kitchen, a combined living/dining room currently used as a dining area. A cozy wood-burning fireplace adds charm, while crown molding and recessed pot lights elevate the ambiance. A small but practical addition at the back of the home serves as a home office, offering both functionality and comfort. The basement is partly finished, with plumbing and fixtures already in place for a secondary bathroom, its easy to make this space your own.The detached garage is a tradespersons dream, heated, insulated, and well-lit with abundant power to handle all your projects.The back patio, accessible from the kitchen, is the perfect spot for outdoor dining or lounging, and the property also features a sturdy 8x16 shed with in-floor heating and dual 15-amp services, providing even more possibilities for storage or work. (id:60083)
RE/MAX Hallmark Realty Group
560 Flagstaff Drive
Ottawa, Ontario
Discover comfort, space, and modern living in this immaculately maintained Glenview Mulberry model, proudly cared for by its original owner. This 3-bedroom, 2.5-bathroom home features a fully finished basement and tasteful upgrades throughout. The main floor offers gleaming hardwood, pot lights in the spacious living room, and a stylish accent wall in the dining area. The kitchen is beautifully updated with brand-new stainless steel appliances, granite countertops, and modern finishes, ideal for both everyday living and entertaining. Upstairs, the primary suite includes a walk-in closet and a well-appointed ensuite, while another bedroom also features its own walk-in closet for added convenience. The finished basement provides valuable additional living space, perfect for a rec room, home office, or guest area. Located just minutes from top-rated schools, scenic parks, Costco, and Highway 416 and walking distance to both of the upcoming plazas (Food Basics & one on Flagstaff). This home combines comfort, quality, and an unbeatable location. Light fixtures included. Quick closing available. Move in and enjoy! (id:60083)
Exp Realty
20 Vinegar Hill Street
Hamilton, Ontario
One-of-a-Kind Custom Home in the Heart of Waterdown!! Over 3,000 Sq Ft of Thoughtful Design & Craftsmanship Set on an impressive 60-foot wide lot in one of Waterdowns most desirable neighbourhoods, this exceptional custom-built residence stands apart from standard subdivision homes in both quality and character. With over 3,000 square feet of living space, a double garage, and a four-car driveway, this is a rare offering that blends timeless design with true functionality. From the moment you arrive, you will notice the attention to detail and thoughtful layout that defines this home. The main floor offers a spacious formal living and dining room combination, a dedicated den/home office, and a large, light-filled eat-in kitchen with high-end appliances, perfectly open to a generous family room for effortless everyday living. Upstairs, you will find four oversized bedrooms, including a luxurious primary suite with walk-in closet and a beautifully finished five-piece ensuite. The second bedroom is exceptionally large and features its own private four-piece ensuite, ideal as a second primary suite for multi-generational living. Two additional well-sized bedrooms share a stylish main bath. A skylit upper landing floods the space with natural light and leads out to a charming balcony - a rare and welcome surprise. This home is as versatile as it is elegant, offering two staircases to the basement and a separate entrance, an ideal setup for an in-law suite, teenager retreat, or potential income-generating unit. Enjoy the charm of Waterdowns historic village and downtown, just a short walk away, with immediate access to the picturesque Bruce Trail, Smokey Hollow Waterfall, and nearby parks and ravine trails. With easy access to major highways and Aldershot GO Station, 20 Vinegar Hill is a truly unique opportunity on a street where homes seldom come to market. (id:60083)
RE/MAX Aboutowne Realty Corp.
78 Markland Crescent
Ottawa, Ontario
Welcome to 78 Markland Crescent! End-unit townhome with 3 bedroom, 3 bath located in the desirable family oriented community of Barrhaven. This property sits on a large corner lot with fully fenced yard, huge deck including hot tub and mature trees. Ready for summer BBQs and relaxing. Main floor features an open concept living space with hardwood floors, wood fireplace and a beautiful updated kitchen (2019). Second floor features large primary room with 4 pc en-suite and walk-in closet, plus 2 more sizeable rooms. Lower level offers large family room, laundry room and storage room. Backyard fence features a large gate, great for moving and storing large items. Please take a look at the virtual tour to fully appreciate what this property has to offer. (id:60083)
Details Realty Inc.
396 Oranmore Lane
Ottawa, Ontario
Welcome to newly built 2022 minto venice model end-unit townhome on premium corner lot in the vibrant community of Half Moon Bay in Barrhaven. With 4 bedrooms on second level and 4 bathrooms having 2250sqft living space with fully finished basement and modern finishing. The main level offers an inviting open-concept layout featuring a sun-filled living room with direct access to the backyard, It features 9ft ceiling living/dinning, Kitchen with S/S appliances, ample cabinetry and large island, Breakfast area and a bright main-floor den/office, separate from the rest of the living space, provides the perfect setup for a home office. The Second level offers primary bedroom w/walk-in closet & ensuite bathroom with glass shower, a relaxing soaker tub and double sink quartz counters. three other additional bedrooms, main bath with quartz counters and also a convenient laundry room completes the second floor. The basement is fully finished with large rec room and other additional 2pcs bath. This house comes with all Appliances, central air-conditioning, garage opener, HRV, Tarion warranty. Close to all amenities Walmart, Costco, schools, bus routes, Minto Recreation Complex, parks, shopping, highway 416 and many more. Ready to move anytime. (id:60083)
Coldwell Banker Sarazen Realty
3991 Bloor Street W
Toronto, Ontario
Bunga-hello! Behold this impeccably maintained family bungalow in the bull's-eye of coveted Eatonville. This 3+1 bedroom home sits on a lovely 40x150' lot and has been cared for with pride since a full renovation in 2014. I'm not sure if you can believe the size of this gorgeous kitchen - can you believe the size of this gorgeous kitchen?? How about that high-ceilinged sprawling basement with a separate entrance, bedrooms, and 3-piece bathroom? Step out back to the greenest yard with it's mature trees, open views, a shaded patio for summer bbqs, and reading nooks aplenty - a summer hideaway that the sellers will dearly miss. The extra-high ceiling in the garage is screaming for a car-lift, a storage dream, or a man-fort! There's transit in every direction - fall out of bed to the bus stop, amble down to Kipling GO, or a quick zip to the 427, you can be anywhere in a snap. All of the groceries, cafes, and cool stuff nearby. Floor plans attached! Offers anytime - come and get it! For the full HD Video, copy & paste: https://tinyurl.com/yj3y3yxj - and for the 3D Tour: https://tinyurl.com/5a82cfha (id:60083)
Keller Williams Referred Urban Realty
703 - 550 North Service Road
Grimsby, Ontario
Welcome to easy, modern living just moments from the waterfront! This bright and stylish 1-bedroom + den condo is perfect for first-time buyers or those looking to downsize without compromising on comfort or location. Enjoy an open-concept layout featuring a sleek kitchen with stone countertops, an island with bar seating, and plenty of storage. The airy living area opens to a private balcony with a beautiful view for your morning coffee or unwinding with a glass of wine at sunset. The spacious bedroom features large windows and a walk-in closet, while the versatile den serves as a great home office or reading nook. Plus, enjoy the convenience of in-suite laundry. Located in a well-managed building offering great amenities, including a gym (modestly equipped), yoga studio, party room, pool table lounge, and a stylish entertaining room for hosting family or work events.All within walking distance to the lake, scenic trails, parks, cafes, shops, and transit, making it the perfect blend of lifestyle, convenience, and charm. An ideal home for downsizers or first-time buyers looking to get into one of Grimsby's most desirable communities. (id:60083)
Ipro Realty Ltd.
75 Holland River Boulevard
East Gwillimbury, Ontario
Looking for a perfect family home? Look no further!! Welcome Home to this stunning bungalow on a safe, cul de sac just steps to the Nokiidaa trail. Beautifully renovated, this home offers something for everyone. On the main floor, you'll find a spacious open concept kitchen/living/dining area and 3 spacious bedrooms all with gorgeous, engineered hardwood throughout, sister joists and new plywood glued and screwed. The custom built kitchen has an Island that has electrical plugs and is plumbed and ready for a sink, as well as prewiring for backsplash/cabinet lighting. All main floor bedroom closets and linen closet are custom built. The basement with it's separate entrance makes for a perfect in-law suite or extra room for the family with a kitchen, living/rec room with fireplace, and a bedroom/office space. The basement ceiling is double insulated with sound proof insulation and has a 5/8 fire rated drywall on all the ceilings. For the car enthusiast in the family the garage is a dream. Epoxy flooring, certified installed Altro Whiterock wall and ceiling cladding, 240plug for a workshop, husky work bench and cabinets. There is a 2 piece bathroom in the garage plus hookup for a second washer and dryer, and pre wired for generator connection to back yard. This home has a 50 gallon hot water tank with tankless water heater for back up. The extra wide driveway and walk up to the front door are custom stonework with built in lighting and a seating area. The backyard has a new deck and is fully fenced and ready for you to enjoy the rest of the summer. Close to schools, parks, rec center, Newmarket, GO and Hwys 404 and 400, this is the perfect place to call home for your family. Don't miss out on this one. (id:60083)
Royal LePage Your Community Realty
800 Waba Road
Mississippi Mills, Ontario
Superior built new 2022 bungalow on 1.5 country acres, 5 mins from Pakenham. Attractive, welcoming, veranda is the first of many quality features this 3 bedrm, 2 full bathrm home offers you. Sun filled open floor plan with 9' ceilings. Luxury vinyl plank flooring flows throughout main level. Living room showcases Nantucket Eldorado stone fireplace with propane insert that has big glass face and a reflective back, creating wonderful mesmerizing fire. Custom Dell windows have wide sills due to thickness of upgraded insulated ICF walls. Dining area patio doors to deck and patio. Ultimate granite kitchen of Alaska solid wood cabinets, under counter lighting and upper glass display cabinets with interior dimmer lights. Complementing the cabinetry is bevelled subway tile backsplash. You have built-in charging station for electronics. Family chef will appreciate the Zline propane stove with pot filler and electric double ovens plus, grand island-breakfast bar. Impressive Butler's pantry with granite counters, Alaskan cabinets, microwave nook and coffee station with pot filler. Spa primary suite has large windows for peaceful country views; walk-in closet with tiered rods, cabinets and pot lights. The 5-pc ensuite features cabinets flanking two-sink granite vanity; two-person soaker tub with floor mounted waterfall faucet; glass shower body spray & rain head. Two more bedrooms, 4-pc bathroom, laundry room and mud room. Lower level polished concrete floor in expansive family room and rec room plus, sliding barn door to exercise room. Lower level partly finished and awaits your finishing plans. Hot water on demand. Hookup for a portable generator. Attached, heated insulated 3-car has finished drywall and overhead propane heater; inside entry to both main and lower levels. Large vegetable garden. Bell high-speed. Cell service. On municipal maintained road with curbside garbage pickup and on school bus route. Approx 10 mins to Pakenham golf course & ski hill. 25 mins Kanata (id:60083)
Coldwell Banker First Ottawa Realty
34j - 1958 Jasmine Crescent
Ottawa, Ontario
This updated 4-bedroom, 2-bathroom home is perfectly located near all amenities, offering both convenience and comfort. Featuring new flooring throughout, this freshly painted home boasts spacious bedrooms, including a main-level bedroom ideal for guests, an office, or multi-generational living. Bright and inviting, this home is move-in ready and offers a great layout for families or investors alike. Imagine spending hot summer days relaxing by the in ground pool. The roof was replaced in 2020. Don't miss this fantastic opportunity! (id:60083)
Avenue North Realty Inc.
130 Mullen Dr Drive
Ajax, Ontario
Welcome to 130 Mullen Dr in a sought-after Ajax neighbourhood! This 3-bedroom, 3-bath home offers over 2,008 sq ft of living space plus a high-ceiling partially finished basement with garage access with incredible potential. The bright, open-concept layout features a renovated kitchen with a large island and ample storage, a cozy family room with a wood-burning fireplace, and flexible living/dining areas. Upstairs you'll find a spacious primary retreat with his & hers closets and a newly updated 4-pc ensuite, plus two generous bedrooms with large closets. Enjoy a beautifully private backyard with a gazebo, shed, and hot tub (with many updated components). Upgrades include roof (2019), furnace & A/C (2016), flagstone front walkway & paved driveway (2021). Most windows (2003). Total parking for 6, with a 2-car garage. Convenient to schools, parks, shops, highway and transit. A wonderful place to call home! (id:60083)
RE/MAX Rouge River Realty Ltd.
46 Bermondsey Way
Ottawa, Ontario
"CONNECTIONS IN KANATA" Prestigious Subdivision ( Palladium & Huntmar area, next door to the "Canadian Tire Centre), largest & limited edition "The Oak" model with 4 beds + 3 baths above grade, contemporary design with ~ $80K of impeccable upgrades ( 2021 built). This beautiful home has 9ft ceilings all over, located on a 83.66ft x 21.33ft lot. The spacious, open concept main floor with hardwood flooring and a stunning fireplace. Modern kitchen with backsplash, tons of cabinet space, top quality appliances & patio door allowing light to flood in. Second floor with xl Master bedroom, walk-in closet and spa-like ensuite with his and her vanity. Three additional, generous sized bedrooms, full bath and laundry room. Fully finished Lower level/ basement with large rec room(or the 5-th bedroom) complimented by two full size windows & storage rooms/ potential 4th bathroom (rough-in included). 24/7 monitoring by Alarm Force/Bell Smart Home - Security System. FULL TRANSPARENCY: we paid $790,000/ March 2022, and invested: +$35,000 in top-of-the-line backyard ( deck was built on 6 aluminum professional/ commercial grade pols with lifetime warranty ) & +$7,000 - full house blinders system, by the "Blinds to Go" design dept & $8,000 for complete lighting appliances replacement & +$3,000 for top of the line Maytag Washer/Dryer & +$2,000 new xl Whirlpool Fridge/Freezer ( A TOTAL VALUE OF ~ $840,000/ March 2022 ). This is one of the fastest growing neighbourhoods, just next door to the Canadian Tire Centre (2 minutes) ), Police Station (1 minute), Tanger Outlets (3 minutes), COSTCO (4 minutes), supermarkets, highway 417 (2 minutes) & h 416, future LRT station, KANATA IT HUB, parks and schools! ONLY 20 minutes of driving to the Parliament Hill! & READY TO MOVE IN IMMEDIATELY! (id:60083)
Adrian Says 1 Percent Realty
666 Mathieu Way
Ottawa, Ontario
Charming Detached 2-Storey Home in Orleans This spacious 4+1 bedroom, 4-bathroom home offers comfort and versatility for the whole family. The fully finished basement features an IN-LAW SUITE complete with a kitchen, bedroom and full bathroom perfect for extended family or guests. The main floor boasts a spacious kitchen, living/dining separated by French doors and a family room with convenient laundry/mudroom with direct access to the garage. The primary bedroom includes a private 3-piece ensuite and two large closets for ample storage. The home is also pre-wired for an alarm system and has a natural gas BBQ hookup. Flooring throughout the home includes a mix of hardwood, tile, and laminate. The fully fenced backyard offers a private deck, ideal for relaxing or entertaining. This property is a great investment. Call today to book a viewing! (id:60083)
Century 21 Synergy Realty Inc
2387 Heslop Street
Burlington, Ontario
Beautifully Renovated 3+1 Bedroom Home on an Oversized Corner Lot in 'The Orchard'. This fully turnkey, all-brick 2-storey home with double garage sits proudly on an oversized corner lot in Burlingtons highly sought-after 'The Orchard' neighbourhood. Impeccably maintained and thoughtfully updated, its move-in ready and designed for modern family living. The main floor offers a spacious living and dining room combination, ideal for entertaining, as well as a cozy family room with hardwood floors and a gas fireplace, open to a custom, upgraded kitchen featuring stone countertops and stone backsplash. Upstairs, you'll find three generous bedrooms including a primary suite with a walk-in closet and beautifully renovated ensuite. A convenient second-floor laundry adds everyday ease to the homes smart layout. The finished basement adds even more living space with a fourth bedroom, additional bathroom, and ample storage. Outside, enjoy a beautifully landscaped and fully fenced yard with an underground sprinkler system - perfect for relaxing or hosting friends and family. Close to top-rated schools, parks, trails, shopping, and transit, this home is a rare opportunity to live in one of Burlingtons most desirable communities. Come experience 'The Orchard' lifestyle (id:60083)
RE/MAX Aboutowne Realty Corp.
208 Rutherford Road
Bradford West Gwillimbury, Ontario
Stunning Home in the Heart of Bradford Prime Location & Income Potential! Approximately 4000 Sq. Ft. of living space. Don't miss this incredible opportunity to own a beautifully designed home in the heart of Bradford! This upgraded property features a finished walk-out basement with two bedrooms, a full kitchen, and a separate entrance, offering a great option for extended family or rental income potential. Key Features: Open-concept gourmet kitchen with upgraded cabinetry, stainless steel appliances, and a gas stove Cozy gas fireplace and a gas line for BBQ perfect for entertaining Premium lot facing the newly opened Bradford Park & Green Conservation Trail Minutes to Hwy 400, GO Station, and just 30 minutes to Vaughan Subway Station Close to new schools, shopping plazas, and recreational facilitiesThis home offers the perfect blend of modern living, convenience, and investment potential. Book your showing today! Ravine View. Corner house. (id:60083)
Right At Home Realty Investments Group
425 Parkhill Road W
Peterborough Central, Ontario
Welcome to this beautifully maintained 2+2 bedroom bungalow nestled in a quiet, family-friendly neighbourhood in Peterborough. Perfectly suited for multi-generational living or savvy investors, this home features a fully finished lower level with a private in-law suite offering excellent income potential or space for extended family.The main floor boasts a bright, open-concept layout with two spacious bedrooms, a full 3-piece bath, and a modern kitchen with updated cabinetry with quartz countertops and walk-out to a large deck overlooking a private, fenced backyard ideal for entertaining or relaxing.The fully finished basement offers two additional bedrooms, a second full bathroom, a separate entrance, and a cozy living area perfect as a self-contained in-law suite or rental unit. Additional features include ample parking, a detached garage and a shed and newer mechanicals. Conveniently located close to Peterborough General hospital, schools, shopping, transit, and major routes, this versatile home offers the perfect blend of comfort, function, and financial flexibility.Whether you're looking to live in one unit and rent the other, or accommodate family with privacy, this property is a rare find in Peterborough! (id:60083)
Pinnacle One Real Estate Inc.
2218 Hatfield Drive
Oakville, Ontario
Tucked away on one of Westmounts most peaceful and sought-after streets, this 4+1 bedroom, 4 bathroom detached home with a double garage offers an exceptional blend of space, comfort, and quiet luxury. Pride of ownership shines throughout. Meticulously maintained by the original owners, the home feels as fresh and flawless as the day it was built. The main level features soaring 9-foot ceilings and rich hardwood floors, with an open-concept layout that effortlessly connects the living/dining area to a generous family room and bright eat-in kitchen. Step out to a raised deck the perfect perch for morning coffee or summer brunches overlooking a beautifully manicured, pool-sized pie-shaped backyard complete with a hot tub and 65 feet of width at the rear. Upstairs, four oversized bedrooms offer comfort and flexibility, including a serene primary suite with a 5-piece ensuite, walk-in closet, and space ideal for a home office, reading nook, or exercise area. A 4-piece bathroom completes the upper level. The finished basement adds even more functionality, featuring a spacious fifth bedroom, full bath, media room, office space, and large recreation area ideal for hosting guests or creating a multi-use retreat. With quick access to major highways, public transit, and the GO, plus walking distance to award-winning schools, parks, and trails, this is a rare opportunity to own a like-new, move-in ready home in one of Oakvilles most desirable neighbourhoods. (id:60083)
RE/MAX Aboutowne Realty Corp.
16 Boake Street
Toronto, Ontario
Welcome to 16 Boake Street Ideal Income Property Across from York University! This spacious 3-storey semi-detached home offers approximately around 3000 sq. ft. of living space, with a finished 2-bedroom basement apartment with a separate entrance. Located directly across from York University, Seneca College, and Schulich School of Business, this property features a total of 8 bedrooms, 8 bathrooms, and 3 kitchens, making it perfect for large families or investors. Recent Upgrades Include:2023: New Lennox Furnace, 2024: New Heat Pump A/C ,2025: New Bathroom Exhaust Fans, Ecobee Smart Thermostat. Additional Features:Double Garage Paved Concrete Front and Backyard Garden. Tenanted with Monthly Income Over $8,600. Prime Location:Walking distance to TTC subway, grocery stores, restaurants, library, and other daily amenities. (id:60083)
RE/MAX Excel Realty Ltd.
5 Chant Crescent
Markham, Ontario
Steps to Top Ranking William Berczy Public School (with Gifted Program). *** Set on a Generous 60.5 ft x 125.4 ft Lot, This Detached Home Offers 3 Bedrooms on the Main Level and 2 Additional Bedrooms in the Walk-Up Basement. *** Top School Zone from Elementary to High School, Including William Berczy Public School (with Gifted Program), Unionville High School, and Within the Boundary of St. Augustine Catholic High School. Pierre Elliott Trudeau High School (French Immersion). *** Walk-Up Basement with Separate Entrance to Large Recreation Rooms + Two Additional Bedrooms. Excellent Potential Rental Income. *** Enjoy Views of the Private Backyard. *** Close to Too Good Pond, Unionville Main Street Library, Art Gallery, Shops, Restaurants, and Parks. (id:60083)
Homelife Landmark Realty Inc.
1542 Marling Street
Innisfil, Ontario
Welcome to this beautifully maintained 3-bedroom, 3-bathroom townhouse in the growing community of Lefroy. Boasting over 1,700 sq ft of thoughtfully designed living space, this move-in ready home features a striking brick and stone exterior and is ideally situated as the second unit from the corner in a quiet, family friendly street. Step inside to find a bright, open-concept main floor with 9 ft ceilings, elegant oak hardwood flooring, and professionally painted walls throughout the entire house. The bright, open-concept main floor includes a modern kitchen that flows into a welcoming living and dining space with direct walk-out access to the backyard- perfect for entertaining! Upstairs, relax in a generous primary bedroom featuring a walk-in closet and a luxurious ensuite complete with an elegant raised soaker tub and separate shower. Two additional bedrooms and a full bathroom provide ample space for a growing family or home office needs. The convenience of second-floor laundry adds to the thoughtful design. The unfinished basement is a blank canvas with a large window, rough-in for a 3-piece bathroom, and a smartly placed furnace that allows for an open floor plan, making it easy to finish to your taste. This home blends comfort, style, and future potential in a family-friendly neighborhood close to parks, schools, and Lake Simcoe. Don't miss your opportunity to call this spacious Lefroy townhouse your own! (id:60083)
Coldwell Banker The Real Estate Centre
3469 Grand Forks Road
Mississauga, Ontario
Modern design meets timeless comfort. A perfect family retreat nestled on a picturesque, quiet street with mature trees in the heart of Applewood. Arrive to landscaped gardens, wide 2 car garage with storage, a stamped concrete drive and walkway. A thoughtful renovation awaits inside. The open-concept design is flooded with natural light, offering a bright and welcoming atmosphere with a spacious living and dining areas, hardwood floors and quality window coverings. The gourmet kitchen boasts quartz countertops, premium appliances, and a large island ideal for cooking and entertaining. There are 3 good sized bedrooms with ample closet space and a primary ensuite. The main-floor family room with a walk-out to the backyard allows for seamless indoor-outdoor living, while the recreation room is perfect for movie nights or family gatherings. A main floor den offers a quiet reading area while enjoying the outdoor view. A 128-bottle wine cellar awaits your collection. The outdoor space is a true highlight. Enjoy your private oasis with a heated inground pool, 12' x 12' gazebo, separate BBQ area, and a cozy firepit perfect for parties or relaxation. The pool shed offers convenient storage for pool accessories and an automatic sprinkler system keeps the gardens lush. The spacious back and side yards have plenty of room for kids, pets, and outdoor play. Applewood is a family-friendly neighbourhood with over 5 km of trails and parks, public schools, medical clinic, library and community centers offering a wide variety of activities, easy access to golf, tennis at the end of the street, shopping, and transit (MiWay, Dixie GO), highways and the airport. This home is the perfect blend of quality renovations, modern living, and outdoor space, all within a peaceful, green community. Dont miss the chance to call this Applewood gem your own. (id:60083)
Royal LePage/j & D Division
3129 Parsonage Crescent
Oakville, Ontario
Welcome to 3129 Parsonage Crescent by Fernbrook, a beautifully upgraded 4-bedroom, 5-bathroom (2 ensuite washrooms on 2nd Level) executive home in Oakville's sought-after Rural Oakville community. Situated on a quiet, family-friendly crescent, this stunning home offers approx 3300 sq ft of above-grade living space, plus a professionally finished basement with a 5th bedroom, 3-pc bathroom, rec room, and custom bar perfect for entertaining or multigenerational living. The main floor features soaring 10 smooth ceilings, rich hardwood floors & pot lights throughout. A sun-filled open-concept layout offers spacious living and dining areas, plus a cozy family room with fireplace and built-in ceiling speakers. The gourmet kitchen is the heart of the home, boasting quartz countertops, stainless steel appliances, large island with breakfast bar, and generous cabinetry for the modern chef. Upstairs, enjoy 9 ceilings and four spacious bedrooms, each with ensuite or semi-ensuite bathrooms. The luxurious primary suite offers double walk-in closets and a spa-like 5-pc ensuite. Convenience continues with an upper-level laundry room. Professionally Finished Basement from the Builder with 9 Ft ceiling, Rental Income Potential (Approx. $2500), Separate Entrance from Garage. The exterior is just as impressive, with a $100K landscaped backyard oasis featuring interlock stone, lush gardens, and plenty of space to relax or entertain. Double car garage with inside entry plus extended driveway. Located minutes from top-rated schools, parks, shopping, trails, transit, and major highways (403/407/QEW). With over $200K in upgrades, this turnkey home blends luxury, comfort, and convenience a must-see for families and professionals alike! (id:60083)
Royal LePage Realty Plus
14 Rustywood Drive
Brampton, Ontario
Beautifully maintained detached 2-storey home located in a highly desirable neighborhood. This spacious and inviting residence features 3 generous bedrooms, 3 modern washrooms, and a fully finished basement with two additional bedrooms perfect for extended family or guests. Recently professionally painted throughout, the home offers a fresh and contemporary feel. The open-concept kitchen includes a bright breakfast area and brand new stainless steel appliances, ideal for everyday living and entertaining. Key updates include a new roof (2017) and furnace (2020), providing comfort and long-term peace of mind. Dont miss this fantastic opportunity to own a stylish, functional home in a prime location. (id:60083)
Save Max Re/best Realty
283 Shamrock Court
Oshawa, Ontario
Welcome to Lovely 283 Shamrock Court! Situated On A Beautiful Tree-Lined Street At The Bottom Of The Court, This Home Is A Must See. Close To The Oshawa Go, Oshawa Community Center (Across The Street), Trent University Campus, Many Parks, Shopping And Restaurants! Freindly Neighbourhood And Great Schools Close By. Large Pie-Shaped Lot! Great For Entertaining! A Very Quite Street Filled With Beautiful Trees! Driveway Will Get New Asphalt For The New Owners. (id:60083)
Right At Home Realty
331 - 1900 Simcoe Street N
Oshawa, Ontario
Rare corner unit, larger floorplan, floor to ceiling windows, studio apartment with ensuite, laundry, high ceilings, loads of storage! Included within condo: stainless steel fridge, dishwasher, stovetop, microwave, washer, dryer, heat pump and AC, murphy bed converts to table, sofa, coffee table, adjustable stand up desk, window shades, built in closets and cabinetry. Lived in by owner, non-smoker, no pets. Each floor has a common room with full kitchen, TV, sofas and tables. The building includes free wifi throughout, gym, concierge, and security. Conveniently located next to Ontario Tech University/Durham College, perfect for students or investors.*For Additional Property Details Click The Brochure Icon Below* (id:60083)
Ici Source Real Asset Services Inc.
1511 - 115 Mcmahon Drive
Toronto, Ontario
Luxurious 3-Bedroom + Study Condo in Bayview Village with 2 Parking Spots and Panoramic City Views. Perched on the 15th floor, this spacious unit features 9-ft ceilings, floor-to-ceiling windows, a large SW-facing balcony, and a bright open-concept layout perfect for entertaining. Modern kitchen with integrated fridge, freezer, dishwasher, stainless steel cooktop, oven, microwave, and an expandable range hood. Spa-inspired bathrooms with quality tile and deep soaker tub. Includes 2 premium parking spots and outdoor locker. Resort-style amenities: full-sized basketball/volleyball/badminton court, bowling, tennis, golf simulator, pool, whirlpool, yoga/dance studios, gym, pet spa, kids zone, guest suites, meeting rooms, and more. Just a 4-min walk to the subway and steps to Bayview Village Mall, restaurants, and everyday conveniences. A Must See Unit ! (id:60083)
Avion Realty Inc.
174 Madison Avenue
Toronto, Ontario
East Annex renovated Edwardian. Rarely offered magnificent family home. Modern renovation with historical period detailing. Perfect for family life. Prestigious Madison Ave. 5 spacious bedrooms, 4 baths. Exceptional condition on all levels. Main floor powder & mud room. Second floor laundry. Sprawling living & dining rooms. Exposed brick, stained glass & fireplace. Renovated island kitchen, ample storage & counters. Walkout to deep yard. Indulgent primary suite. Generous closet space & roof deck. Luxurious 5pc. ensuite: double vanity, heated floors & wet-room with freestanding tub. Finished basement with side entrance. Generous front yard parking. Coveted East Annex street. Steps to upscale cafes, shops, restaurants & subway. Short walk to Yorkville, desirable private and public schools. (id:60083)
Sutton Group-Associates Realty Inc.
1312 - 15 Holmes Avenue
Toronto, Ontario
Welcome to Azura Condos 15 Holmes Ave Unit 1312.Discover urban living at its finest in this bright and modern 1 Bedroom + Den, 2 Bathroom unit located in the heart of North York at Yonge & Finch. Just steps from the subway station, this suite offers unbeatable convenience and connectivity.The thoughtfully designed layout features a functional den that can easily serve as a second bedroom or home office, and a full-length balcony that extends your living space outdoors.Enjoy seamless access to supermarkets, restaurants, cafes, parks, and all your daily essentials right at your doorstep.Enjoy unparalleled access to nearby supermarkets, restaurants, and everyday amenities. Building highlights include a 24-hour concierge, yoga studio, fitness centre, golf simulator, kids' play area, party room with chefs kitchen, BBQ stations, and an outdoor lounge. (id:60083)
Benchmark Signature Realty Inc.
313 Pearl Street W
Brockville, Ontario
Nature lovers and privacy seekers, welcome to your garden of paradise tucked away in a prime location just steps from the Brock Trail and backing onto the edge of Buells Creek, a short walk to St Lawrence Park, the river and historic downtown Brockville. Creatively and thoughtfully planned with an abundance of gardens, shrubs and mature trees, your backyard sanctuary offers a variety of areas to enjoy and relax in peaceful tranquility including an enclosed sun porch, multi-tier deck, lower patio and eating areas surrounded by nature. This perfect and pristine 2 bedroom bungalow is ideal for retirees, professionals, starter families or investors and includes a detached garage/workshop, paved drive, low maintenance siding, vinyl windows, a durable metal roof and a welcoming front porch. The interior is enchanting, offering stylish and contemporary décor and modern fixtures blended with a floor plan that maximizes efficiency and space. Refinished hardwood floors, open concept through living room and dining room to functional kitchen with plenty of oak cabinets and counterspace, sunporch, 2 spacious bedrooms, updated bathroom with double shower and glass doors. Added lower level living space includes a recroom with games or gym area, laundry and utility rooms. Economical gas heat, owned hot water tank, appliances included-start the car, this one wont last long ! Offer Presentations on June 24, 2025 at 2:00 pm. (id:60083)
Homelife/dlk Real Estate Ltd
1047 Fitzsimmons Drive
Brockville, Ontario
This stunning modern bungalow in the sought-after Bridlewood subdivision offers the perfect blend of comfort and style. On the main floor you will find three spacious bedrooms, main floor laundry, and modern finishes throughout, providing versatility for growing families or easy accessibility for seniors. The master bedroom boasts a luxurious en-suite bathroom and a generous walk-in closet, ensuring privacy and convenience. The fully finished basement enhances the living space, ideal for entertainment or relaxation. The basement bathroom has a two person jacuzzi tub and a fantastic separate space that currently functions as a fourth bedroom for generous guest accommodations. To the rear of the home you will be greeted by a charming three season sunroom (2024). Outside, the fully fenced yard offers an oasis for outdoor enjoyment and a level of privacy that can be difficult to find in the city limits. The standout features include a relaxing swim spa and a gorgeous outdoor gas fireplace, perfect for cozy evenings under the stars as well as a gorgeous patio (2024) with gas connections to satisfy your culinary needs... Additionally, the property includes a double car garage and interlock driveway, providing ample storage and parking. With updates throughout, this bungalow exemplifies modern living in a vibrant community, making it a perfect place to call home. Truly has to be seen in person to be appreciated, the attention to detail and dedication to maintenance is evident the moment you step through the front door. Property has been pre-inspected for your peace of mind and a comprehensive list of updates is available upon request. (id:60083)
Royal LePage Proalliance Realty
1021 Crestwood Drive
Brockville, Ontario
Welcome to 1021 Crestwood Drive, a beautifully crafted Kasner Contracting home nestled in Brockville's premier Bridlewood neighborhood. With approximately 3,016 sq ft of beautifully finished living space and a 342 sq ft garage, this thoughtfully designed home delivers elegance, comfort, and top-tier craftsmanship throughout. You'll be greeted with a warm and welcoming atmosphere, its open-concept layout lending the home a feeling of airiness and give space to breathe. You can't help but admire its sun-drenched dining room, with its lowered windows, custom cherry kitchen cabinetry, breakfast bar, and open-concept living area with a cozy fireplace that serves as the heart of the home. Perfect for entertaining or unwinding, this main floor flows seamlessly from one inviting space to the next. The large primary suite offers a walk-in closet, a private den (ideal for a home gym, nursery, or quiet reading nook), and a luxurious 3-piece ensuite with separate shower. Step outside to your low-maintenance, fully fenced and landscaped backyard, where a sunny deck and gazebo are ready for some summer BBQ fun. Downstairs, the fully finished lower level includes three generous bedrooms (one with its own modern ensuite bath), a 4-piece bath, large family room, laundry area, incredibly high ceilings and above-grade windows that make you forget you're downstairs. Whether you're housing in-laws, growing your family, or welcoming weekend guests, this turn-key property offers flexibility and privacy that can comfortably accommodate anyone. Built with insulated concrete forms, this home is both energy-efficient and soundproofed. Finished with a striking stucco façade and a lovely covered front porch, it boasts excellent curb appeal and a quiet, safe, and friendly street. If you're after a spacious, quality-built home in one of Brockville's most desirable areas, this stunning North-end property checks all the boxes. Come see what makes this unique beauty so special. (id:60083)
Solid Rock Realty
114 186 Algoma St N
Thunder Bay, Ontario
NEW LISTING! A Brookside Manor Condo that has been Renovated to Entertain Family & Friends or Enjoy Your Own Piece of Privacy and Serenity. An XL 1,420 Square Foot, 2 Bedroom, 2 Bathroom Open Concept Living Condo with a Big Kitchen, Bar Area, Dining Area, 3 Side Gas Fireplace, and a Balcony that Faces the Creek. 1 Inside Parking Spot and 1 Outside Parking Spot. Indoor Spot and Locker are Conveniently Located Directly under the Unit. Updates Throughout the Condo between the last 2 Owners. You have to see it to really Appreciate it. (id:60083)
RE/MAX First Choice Realty Ltd.
159 Saxon Dr
Thunder Bay, Ontario
New Listing. Sherwood Estates/Woodcrest 5-Bedroom 3 Bathroom Bi-Level with Finished Basement & Oversized Garage! Welcome to this beautifully maintained 1,450 sq. ft. bi-level home, offering the perfect blend of space, comfort, and functionality for your growing family or lifestyle needs. Step inside to find a bright and airy main floor featuring 3 spacious bedrooms, including a good sized primary bedroom with a 5 piece ensuite bathroom. The open-concept living on the main floor is ideal for entertaining, complemented by a well-appointed kitchen with plenty of cabinet space and a view of the backyard. Downstairs, the fully finished basement offers 2 additional bedrooms, a large rec room, and a full bathroom—perfect for guests, teens, or a home office setup. The bi-level design ensures large windows in the basement for a light-filled, welcoming feel throughout. Outside, you’ll love the detached 24' x 28' garage, offering ample space for vehicles, storage, or even a workshop. The private backyard provides plenty of room for kids, pets, or summer BBQs. With 5 bedrooms + 3 full bathrooms, versatile living spaces, and a great layout, this home is move-in ready and waiting for its next chapter. Best feature of all is that is there is no apartment building facing your backyard. Just friendly neighbours. Don’t miss your chance to own this fantastic property—schedule your personal showing today! (id:60083)
RE/MAX First Choice Realty Ltd.
76 Peary Way
Ottawa, Ontario
Welcome to this tastefully updated 3-bedroom end unit townhome nestled in the heart of Kanata. Perfectly blending comfort, style, and convenience, this home offers a modern living experience with recent renovations throughout just move in and enjoy! Step inside to discover a bright, open-concept main floor with stylish finishes, fresh paint, and updated flooring. The spacious living and dining areas flow seamlessly, perfect for both entertaining and everyday living. The renovated kitchen features contemporary cabinetry, ample counter space, and updated appliances. Upstairs, you'll find three generous bedrooms and a beautifully updated full bathroom. The primary bedroom includes an impressive walk in closet. Comfort is maximized with bathrooms on all 3 levels. The lower level offers a newly finished rec room that provides additional living space as well as a craft/ art room. As an end unit, this home offers extra privacy, more natural light, and a larger yard space ideal for summer barbecues or relaxing outdoors. Best of all, enjoy access to a shared outdoor pool without the hassle of maintenance a perfect way to unwind on warm days. Located in a family-friendly neighbourhood close to top schools, parks, shopping, walking trails, and transit, this townhome is a rare find in a sought-after community. Upgrades include: plumbing, electrical, new bathroom fixtures, paint / flooring throughout & more! (id:60083)
Royal LePage Team Realty


