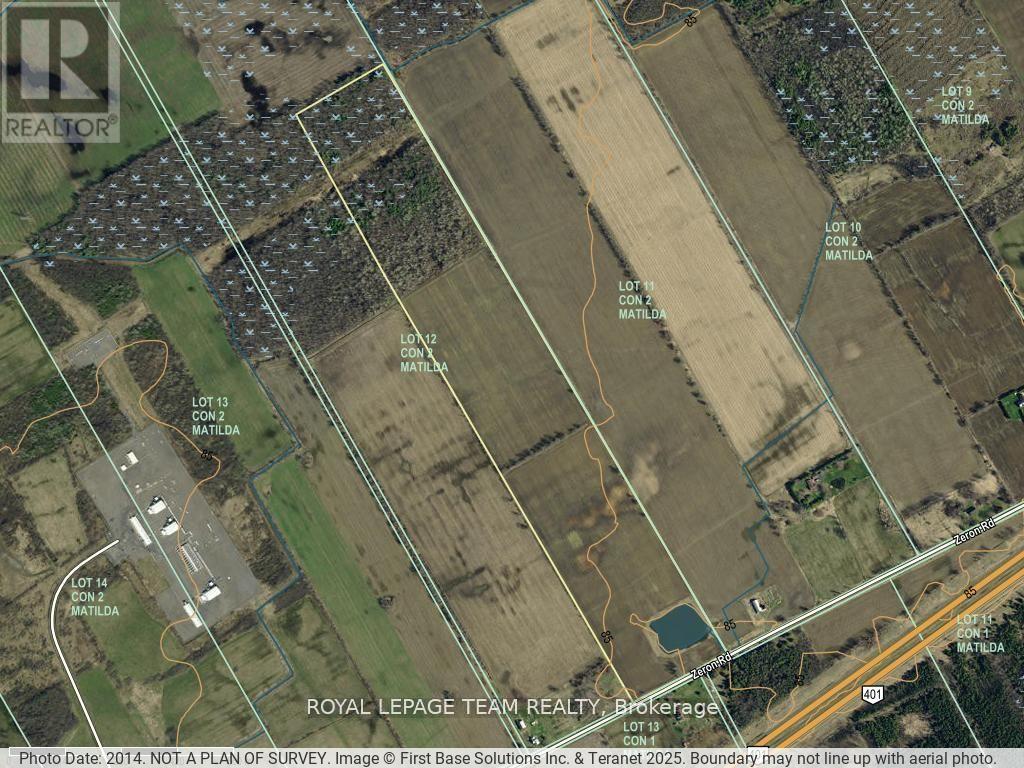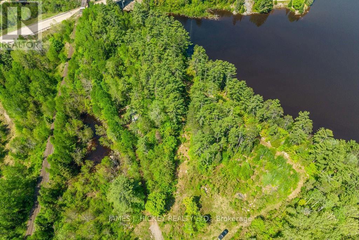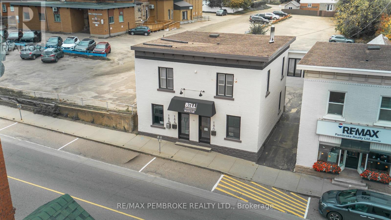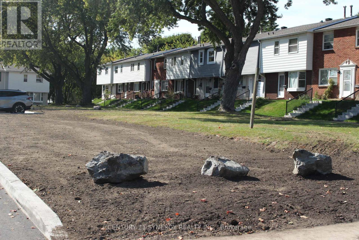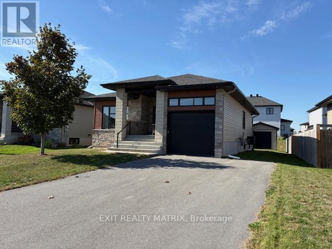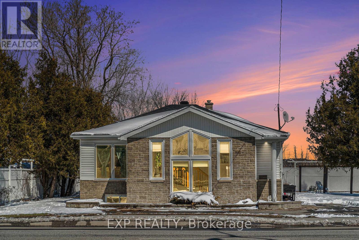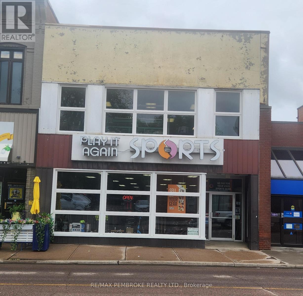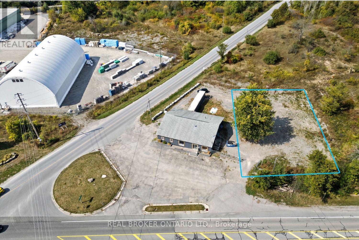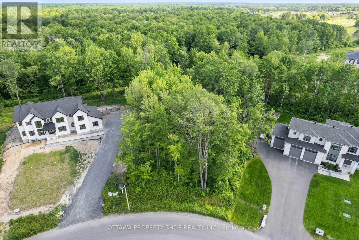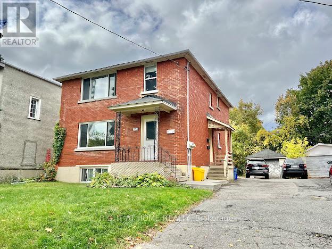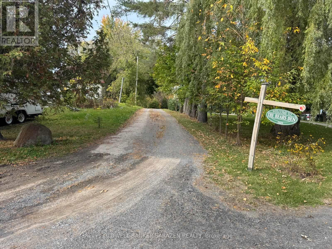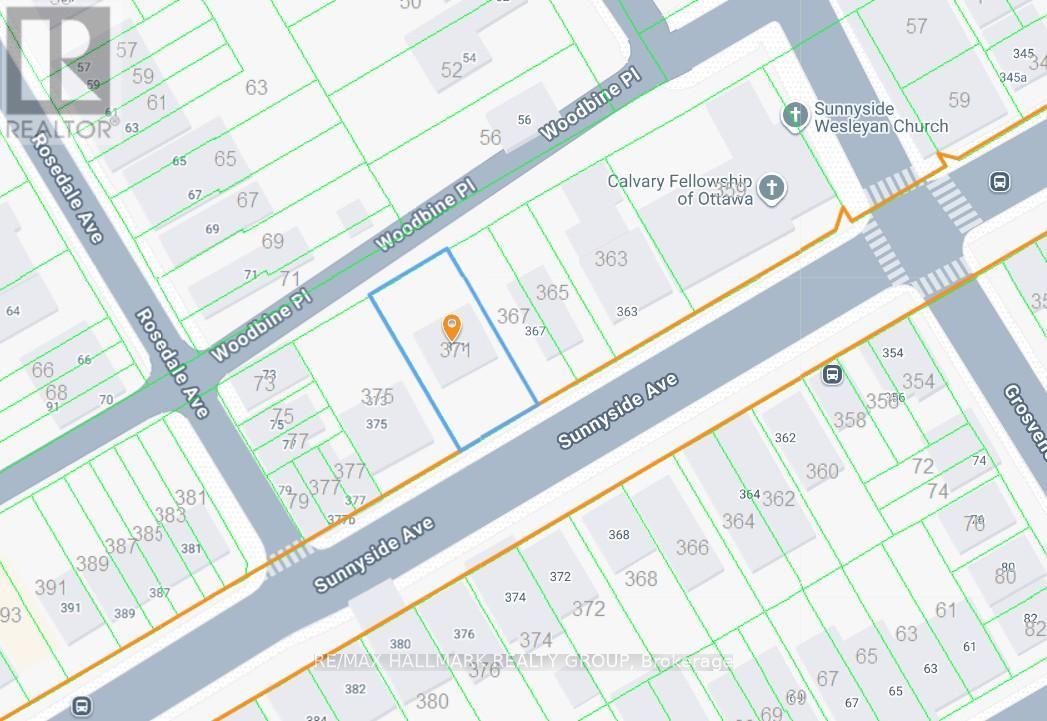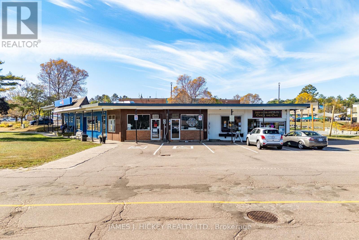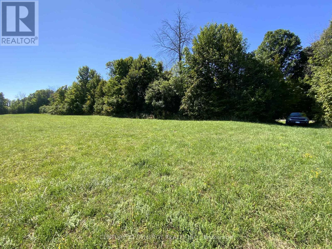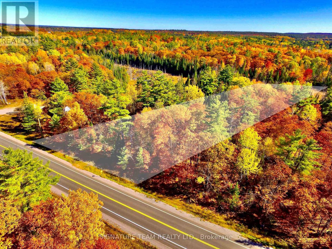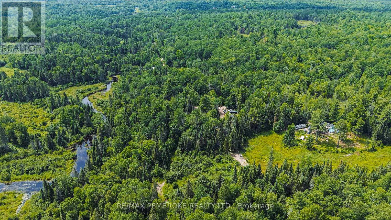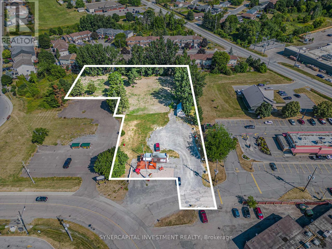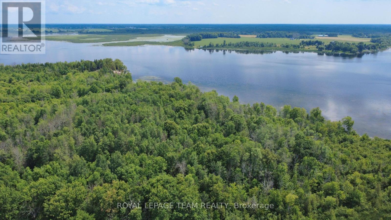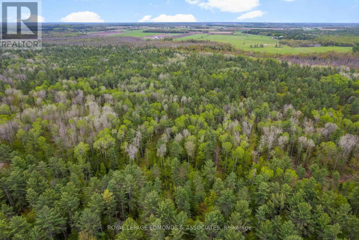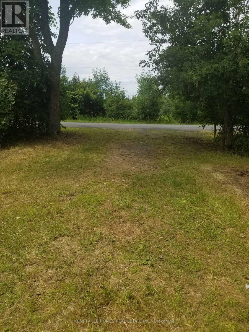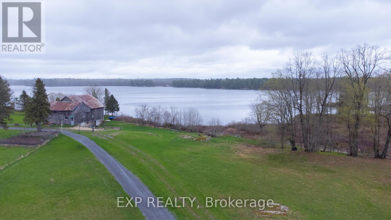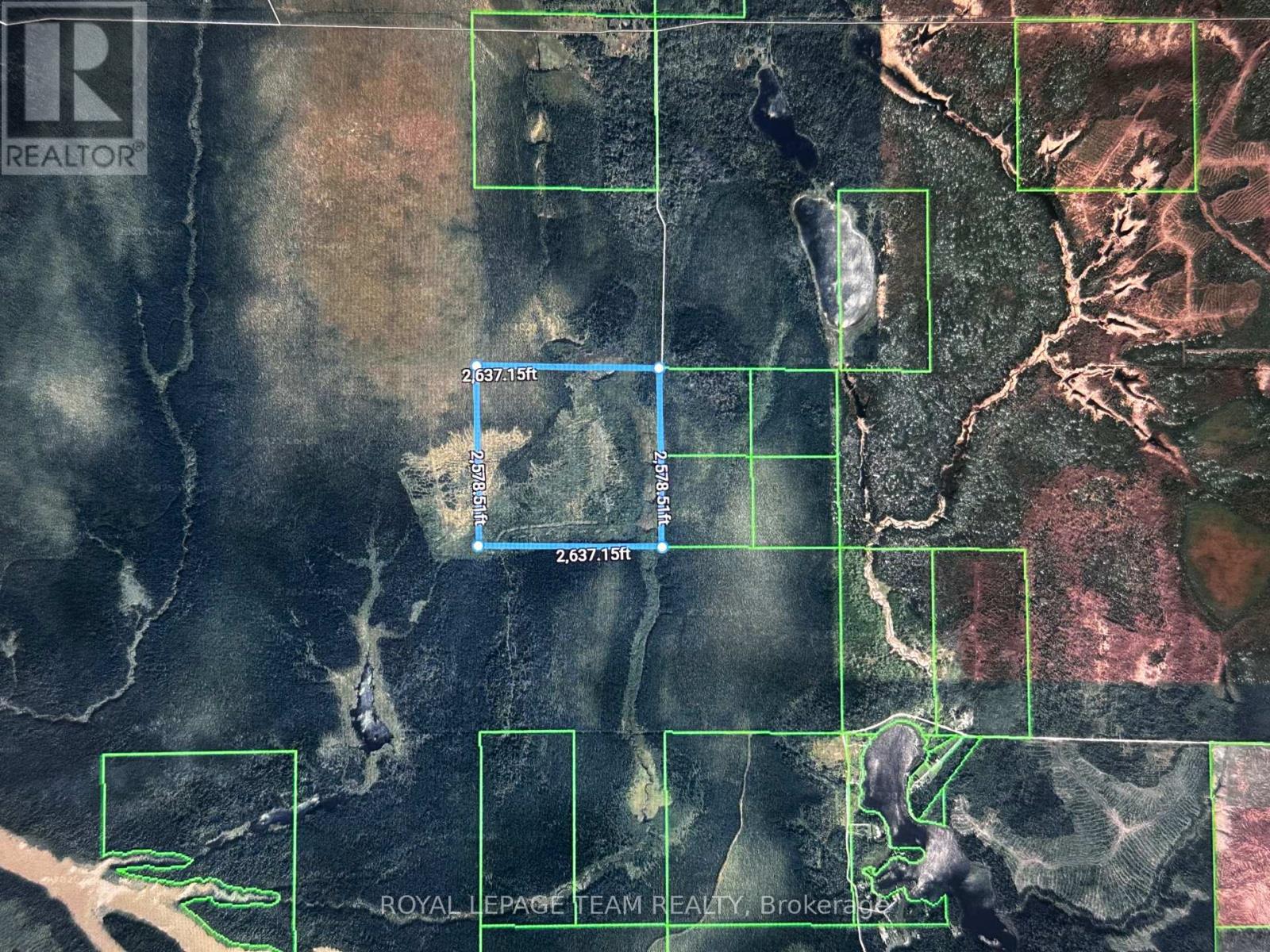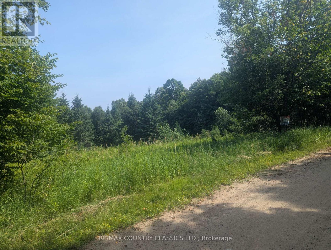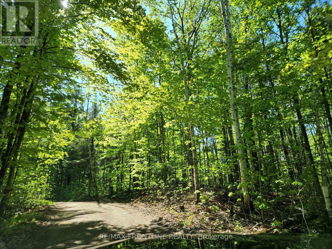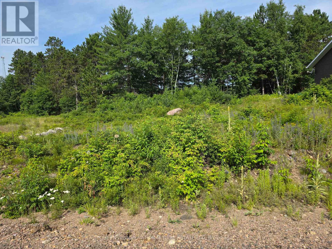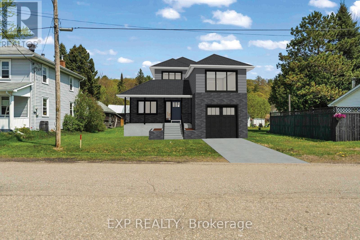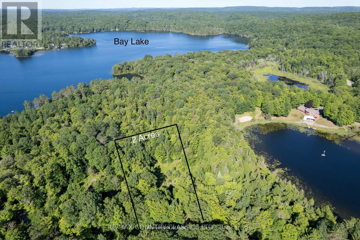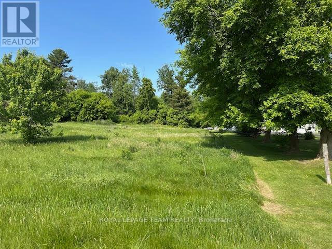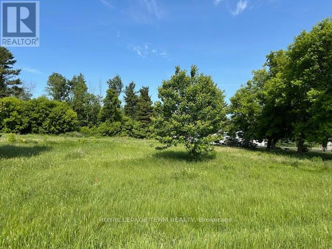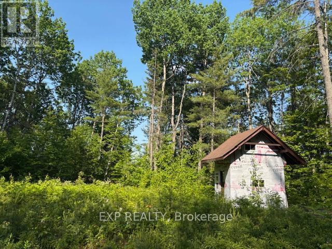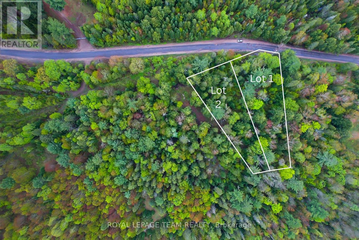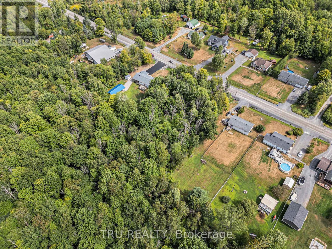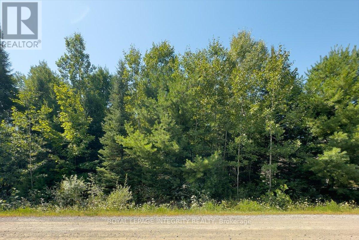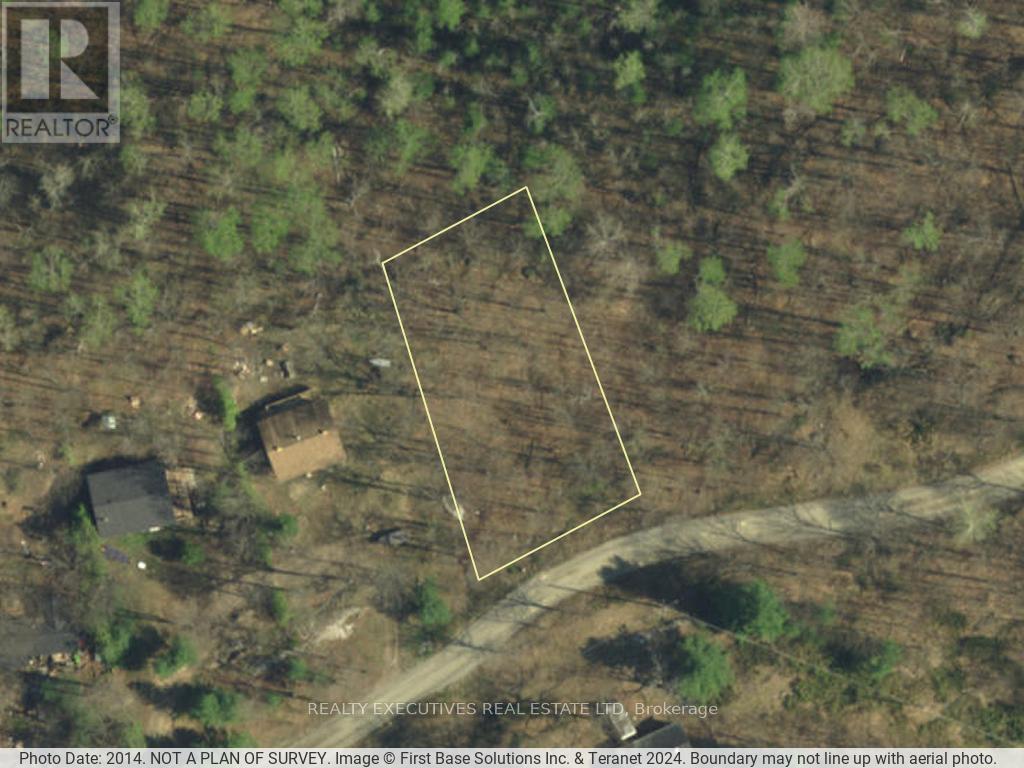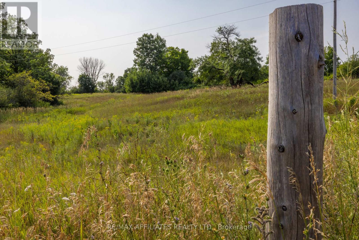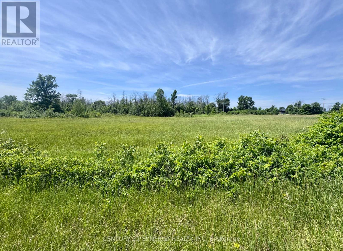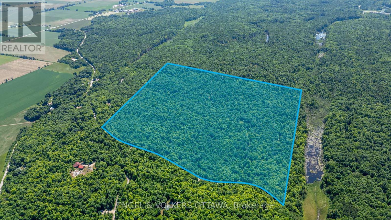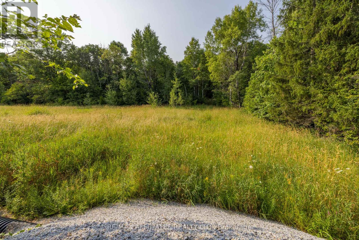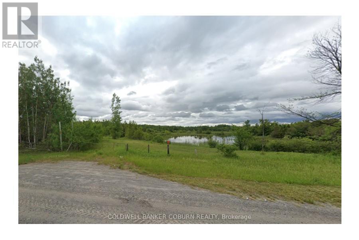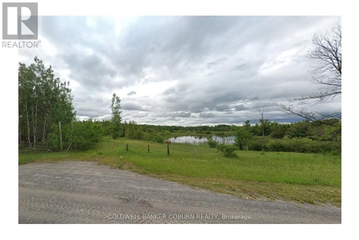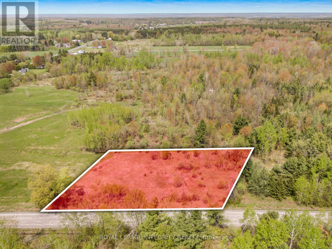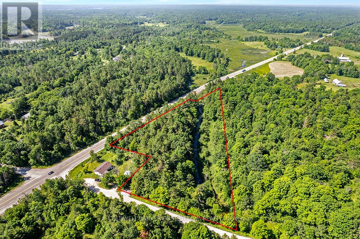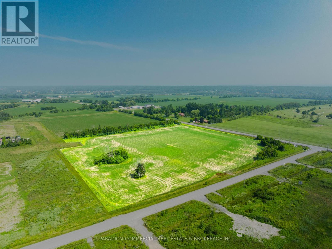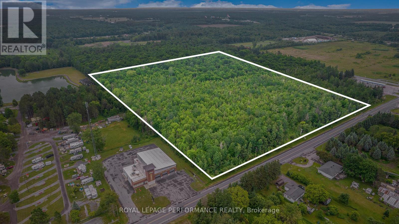Ptlt 12 Zeron Road
South Dundas, Ontario
Check out this excellent opportunity - 60 acres (more of less) of land is ready for you! You can add this land to your farming portfolio or build your beautiful dream home! There are 34 acres of cleared and farmed land, with a large pond on the south end of the property. The pond is approximately 12-14 ft deep and can provide a serene setting should someone choose to build a home near it. There are roughly 26 acres at the north end of the property with is forested (mixed bush). This property is just a couple of minutes from the 401 Highway, or 5 minutes from Iroquois and Morrisburg. (id:60083)
Royal LePage Team Realty
0 Trappers Way
Head, Ontario
This spectacular waterfront property is a rare offering. Over 5 acres with 785 feet frontage on the majestic Ottawa River at the mouth of the Bissett Creek. Fronting on a municipally maintained road, great access throughout the property with excellent hunting, fishing, snowmobiling and miles of ATV trails at your doorstep. 24 hour irrevocable required on all offers. (id:60083)
James J. Hickey Realty Ltd.
186 Pembroke Street E
Pembroke, Ontario
Prime Commercial Building for Sale - Turn-Key and Fully Renovated! Ideally located on Pembroke St. E, just steps from downtown, this beautifully updated commercial property offers exceptional visibility and convenience surrounded by long-established neighbouring businesses. The main level has been fully modernized within the past three years and features a professional layout with multiple private offices, a bright open bull pen, a large conference room, kitchen/staff area, and additional storage space in the basement. Adding excellent value and income potential, the upper level features a fully renovated2-bedroom apartment with its own private entrance, currently rented for $2,380/month. The property also includes 10 dedicated parking spaces-a rare advantage for a central Pembroke location. This turn-key investment offers flexibility for both owner-occupiers and investors seeking a modern, low-maintenance commercial building with a strong residential component and steady rental income. (id:60083)
RE/MAX Pembroke Realty Ltd.
662 Hochelaga Street
Ottawa, Ontario
Build in a well-established neighborhood on Hochelaga Street and bring your vision to life. This vacant building lot offers R3A zoning, providing excellent flexibility for future planning. Whether you're looking to design your dream home or capitalize on an investment opportunity with a multi-residential build. Located in the heart of Overbrook, you'll enjoy convenient access to schools, parks, shopping and transit, all while being just minutes from downtown Ottawa. This is a great opportunity to build in an established community with strong growth potential. (id:60083)
Century 21 Synergy Realty Inc.
113 Argile Street E
Casselman, Ontario
River view bungalow nestled in a family-friendly neighbourhood. River access for all your kayak, canoe, paddleboard or fishing needs. *River access (2min walk) from 298 Nature, lot owned by the city of Casselman*. Spacious primary bedroom with walk-in closet and a second main floor bedroom that is great for family, guests or a home office. Gorgeous full bath, beautiful glass shower, large windows flood the back of the home with natural lighting where you find the open-concept kitchen with quartz countertop stainless steel appliances, gorgeous soft close cabinets, with ceramic and hardwood flooring. Patio door gives direct access to the backyard and high quality trex deck for those summer bbq's, a rare detach 12 x 12 garage. Spacious living room with gas fireplace. Lower level offers a half finish basement with a nice size bedroom and full bathroom right beside it. Lots of space for a family room, a gym or added bedrooms. Complete with laundry. Heated attached garage with inside entry has bonus extended paved driveway. Located just a short drive from Casselman arena, schools, church and shopping, enjoy city services in a nice friendly "country living atmosphere" neighbourhood. Build in 2018, Hydro avg: $90/mth, nat gaz $55/mth avg, taxes $4537/yr. (id:60083)
Exit Realty Matrix
2147 Mer Bleue Road
Ottawa, Ontario
Unique opportunity located at 2147 Mer Bleu Rd, Orleans! This well-located split-level home on a generous 0.21-acre lot boasts valuable IG7H(21) zoning, offering incredible flexibility for homeowners and investors alike. Imagine the possibilities: live comfortably on the main level while operating your home-basedbusiness with a separate entrance on the lower level, or easily generate rental income by utilizingthelower level as a self-contained apartment. The main floor features a functional layout with 3 Bedrooms,anopen concept living and ding, and a full bathroom. For added convenience, one of the originalthreebedrooms has been converted into a dedicated laundry room.The lower level is a significant asset,completewith its own private entrance, a full bathroom, and a kitchen, alongside a spacious and versatilerecreationroom. This setup is ideal for a secondary living unit or a dedicated commercial space. Benefitfrom thesought-after IG7H(21) zoning, which allows for a wide range of potential uses (buyer to verifywith the Cityof Ottawa). This flexibility maximizes your investment potential and opens doors to variousbusinessventures or rental strategies. Enjoy unparalleled convenience with this property's prime location,just stepsaway from large shopping plazas. Grocery stores, retail shops, restaurants, and essential servicesare allwithin easy walking distance, ensuring a convenient lifestyle for residents or tenants. Don't missthisexceptional chance to secure a versatile property in a highly desirable Orleans location. Whether you'reseeking a live-work solution, a multi-generational living arrangement, or a smart investment with strongincome potential, 2147 Mer Bleu Rd offers a unique and compelling opportunity. (id:60083)
Exp Realty
45 Pembroke Street W
Pembroke, Ontario
Unlock an exceptional business opportunity with this fully equipped, branded and cash flow positive sporting goods store, strategically located in the heart of downtown Pembroke. This business is located inside a spacious 6,000-square-foot building, this property combines modern updates with a high-traffic location, making business an ideal investment for entrepreneurs or established businesses looking to expand. The sale of this business includes ALL stock in hand ready for immediate operation with a wide array of high-quality new and gently used sporting goods, for hockey, skiing, baseball, custom sports team apparel and more. Fully equipped with all necessary machinery and fixtures, providing a seamless transition for new ownership. Situated in the bustling downtown core of Pembroke, benefiting from consistent foot traffic and excellent visibility. Surrounded by complementary businesses and services, enhancing customer accessibility and synergy. Convenient access with ample nearby free parking and strong community support for local businesses. This offering combines a premium branding with a fully well established, stocked and operational setup, making it perfect for anyone seeking a hassle-free entry into the sporting goods industry. Whether you're looking to build on an established customer base or bring YOUR fresh ideas to an already thriving market, this opportunity provides the perfect foundation for success. Don't miss your chance to own a turnkey sporting goods store in one of Pembroke's most desirable commercial districts. Buyer(s) MUST be approved by Play It Again sports to finalize a purchase! Financial records available for preapproved buyers, VTB available provided there is a significant down payment. NOTE!! The Sale ONLY includes the sporting goods business and all its inventory and equipment!! (id:60083)
RE/MAX Pembroke Realty Ltd.
1014 Dawson Road
Thunder Bay, Ontario
Great potential! Commercial land near major high way and community centre. The land was previously used as a gas station and underground oil tank possibly exists. It is being leased as is. The tenant is responsible for the verification and obtaining permit before any development. (id:60083)
Uni Realty Group Inc
1014 Dawson Road
Thunder Bay, Ontario
Great potential! Commercial land near major high way and community centre. The land was previously used as a gas station and underground oil tank possibly exists. It is being sold as is. The buyer is responsible for the verification and obtaining permit before any development. (id:60083)
Uni Realty Group Inc
7307 County 29 Road
Mississippi Mills, Ontario
Small Rural (RU) lot beside our Highway Commercial listing on County Road 29buy one or pair them for a flexible land play. Quiet country setting with quick access to Carleton Place and Hwy 7. Use as a standalone rural parcel or as a strategic buffer/yard to the adjacent commercial site (separate listing). Typical RU uses are subject to township approval; buyer to confirm entrance, septic/well requirements, and any site-specific constraints. A practical, affordable footprint in a fast-growing corridor. [Approx. lot size/frontage if known]. Call for the full twin-lot package. (id:60083)
Real Broker Ontario Ltd.
583 Shoreway Drive
Ottawa, Ontario
Build your dream home on this 0.885-acre Pie shaped lot with no rear neighbours, located in the prestigious and growing Lakewood Trails community in Greely. Enjoy natures privacy while surrounded by luxury homes and outstanding amenities: Two lakes & scenic nature trails Residents Club with private community building & outdoor pool (exclusive to residents) Fitness area, beach, shaded seating, dock, paddle boating & winter skating all for just $350/year! Live minutes from shopping, dining, golf, and top-rated schools where tranquility meets convenience (id:60083)
Ottawa Property Shop Realty Inc.
298 Churchill Avenue N
Ottawa, Ontario
Great Investment Opportunity. Building is an excellent location in Westboro Beach, a short walk to the Westboro LRT station. 3 units: Basement Unit 1BR, 1 Bath - $1365/month. 1st Floor Unit 2BR, 1Bath - $2000/month. 2nd Floor Unit 2BR, 1Bath - $2150/month. Gross Monthly Income: $5,515 ( Gross Annual Income: $66,180 ). Bricks and Chimney were repointed in July 2025.Interior common areas were repaired and repainted in July 2025.Furnace and roof are approx. 8 years old. Building has been renovated within 10-15 years. Ceramic top stoves, stainless steel appliances, cabinets, etc. (id:60083)
Right At Home Realty
2605 Highway 17 Cumberland Highway
Ottawa, Ontario
Beautiful treed waterfront property. Hi Ranch Bungalow needs total renovation, 2 bedrooms upstairs and 1 bedroom on the lower level, with two bathrooms. Property needs new Septic Tank. Is being sold for Land Value. (id:60083)
Coldwell Banker Sarazen Realty
371 Sunnyside Avenue
Ottawa, Ontario
Located in the well-established and highly sought-after Old Ottawa South neighborhood, just South of The Glebe, this property is in a prime location in easy walking distance to the scenic Rideau Canal and Rideau River, Bank Street, shopping. Backs onto Woodbine Place, a quaint Village Lane in the heart of the City, and convenient access for parking. Lansdowne Park just across the bridge, walk to Carleton U, easy access to Downtown. The lot measures approximately 50' x 100', providing ample space for development. Currently, the property is zoned R3Q, which permits the construction of up to 6 residential units. However, the proposed changes with the New Draft Zoning Bylaw to CM1 zoning would allow for the development of 6 story buildings with a comprehensive list of uses, including commercial and multifamily apartments. With the setbacks, the gross building area could be 17,000 sq ft. - a good development opportunity. (id:60083)
RE/MAX Hallmark Realty Group
10 Ridge Road
Deep River, Ontario
Excellent opportunity to own one of the best commercial locations in downtown Deep River. Approximately 700 sq. feet building with high foot traffic plus excellent visibility and an attractive storefront. Potential uses limited only by your imagination. If you always wanted to be your own boss, this could be the opportunity you have been waiting for. Presently rented with signed lease in place. updated roof, new exterior siding. 48 hour irrevocable required on all offers. (id:60083)
James J. Hickey Realty Ltd.
00 Houston Road
Drummond/north Elmsley, Ontario
Discover the perfect balance of serenity and convenience with this picturesque 3+ acre building lot, located on a quiet, tree-lined country road. Just minutes from Highway 7 and a short 35-minute drive to Ottawa, this property offers the charm of rural living with easy access to the nations capital and the historic towns of Perth, Carleton Place, and Almonte truly the golden triangle of country living. This lot, once part of a historic farmstead, sits beside a protected wildlife sanctuary featuring a half-acre pond dedicated to supporting endangered species. As the new owner, you'll have the opportunity to embrace stewardship of the land, helping to preserve towering heritage trees and protect native birds, turtles, and other wildlife. The property also offers the chance to collaborate with sustainable home builders and eco-conscious designers who are ready to bring your dream home to life. Imagine a thoughtfully designed residence surrounded by nature, with opportunities for gardening, beekeeping, and engaging in a community committed to sustainability. More than just a place to build, this is an opportunity to create a lifestyle one rooted in harmony with nature and enriched by a welcoming, eco-minded community. (id:60083)
Century 21 Synergy Realty Inc.
0 Foymount Road
Bonnechere Valley, Ontario
2.4 acre building lot in the country. Driveway with culvert in place. Beautiful mature trees on the property, makes for great privacy. Located on a County road, just minutes from the village of Eganville for all amenities. Hydro is located on the road. Lake Clear is a short drive from the property. Great area, offers many outdoor opportunities. If looking for the place to build your future home, or an investment opportunity, this property may be the one! (id:60083)
Signature Team Realty Ltd.
761 Greens Road
Madawaska Valley, Ontario
For Sale: Exceptional 170+ Acre Rural Retreat Near Killaloe, Ontario Discover the perfect blend of nature, privacy, and opportunity on this breathtaking 170+ acre rural property just under 10 minutes from the charming town of Killaloe. This property consists of 2 separate pins and is being sold as a package only. A true outdoor paradise, the land offers a stunning mix of mature hardwood and softwood forests, winding streams, tranquil ponds, and rugged Canadian Shield rock outcrops ideal for nature lovers, hunters, or those seeking a peaceful off-grid escape. With abundant natural timber on-site, its a dream location to build your own custom log home. Imagine crafting your retreat from the very trees that surround you, nestled deep within your own private sanctuary. This expansive package consists of 2 properties, one 70+ acre lot and the adjoining 100acre lot thus offering excellent development potential, with the ability to be severed for future projects or multi-family use. Whether you're seeking a quiet homestead, a seasonal getaway, or a long-term investment, the possibilities here are endless. Surrounded by wildlife and untouched wilderness, yet just minutes from Killaloe's local amenities, shops, and services, this rare property offers the best of both worlds seclusion and convenience. Don't miss this once-in-a-lifetime opportunity to own a piece of Ontario's natural beauty. Please NO Trespassing, only showings with a realtor on site. (id:60083)
RE/MAX Pembroke Realty Ltd.
31 Staye Court Drive
Arnprior, Ontario
Prime 1.56-acre commercial lot for sale in Arnprior, Ontario. Located at 31 Staye Court Dr., this property offers 136.65 ft frontage by 393.89 ft depth, zoned mixed-use commercial employment (MU-CE). A wide range of permitted uses include retail, restaurant, medical office, hotel, warehouse, and more -making it an ideal opportunity for investors and developers. The site is surrounded by major retailers, restaurants, and service providers, and is easily accessible via Highway 417 with direct connection to Ottawa. Currently leased month-to-month at $2,400, providing holding income while planning future development. (id:60083)
Synercapital Investment Realty
00 Rideau River Road
Montague, Ontario
A rare opportunity to own approx. 17 acres of untouched WATERFRONT land on the Rideau River, just minutes from the charming and historical village of Merrickville. This spectacular parcel is entirely forested, offering a peaceful and private setting with ample shoreline along one of Ontarios most scenic and historic waterways. Mature hardwoods and evergreens blanket the land, creating a serene backdrop for your dream home, private retreat, or recreational getaway. Whether you envision paddling along the Rideau at sunrise, spending your days boating or fishing, or simply investing in a piece of natural paradise, this property offers endless possibilities. Enjoy the perfect balance of tranquility and convenienceonly a short drive to restaurants, shops, and galleries in Merrickville, and under an hour commute to Ottawa. Properties like this are exceptionally rare - don't miss your chance to make it yours. Buyer to verify zoning, permitted uses, and building requirements with the Township of Montague to ensure the property suits their intended use. (id:60083)
Royal LePage Team Realty
0000 Nangor Trail
Whitewater Region, Ontario
Very rare opportunity at 180 acres of land. Mature bush with lots of pine and hardwood for marketable timber. Build your dream home in this private setting with sandy soil. Excellent hunting (Deer, Bear, Turkey) with lots of trails throughout the property and a pond to keep wildlife around. Amazing investment with the value of this timber on the property. Lots of road frontage additional severances may be possible. Skidoo/ATV trails runs by the boarder of this property for recreational enjoyment and easy access to trails across Renfrew County. Just a 30-minute commute to Pembroke, while being only 10 minutes from the charming town of Westmeath for quick errands or a fill-up. For water enthusiasts, the boat launches at La Passe and Westmeath are just 10 minutes away, offering endless opportunities for fishing and water adventures on the Ottawa River. Four season maintained road with hydro at the lot line. 24-hour irrevocable on all offers. (id:60083)
Royal LePage Edmonds & Associates
00 Mcintyre Road
North Dundas, Ontario
Tucked away on McIntyre Road in the heart of North Dundas, this property is a canvas for your country dreams. Once home to a historic school house, the land now carries both a story and a future, with a drilled well already in place (existing at the time of purchase), an inviting entrance way, and hydro waiting at the corner. Imagine stepping out to wide open skies, and breathing in the quiet stillness of the countryside. Whether you envision lazy summer evenings by a fire, weekends filled with hunting and outdoor adventure, or simply a peaceful retreat away from the world, this lot offers the perfect foundation. With mall-town conveniences just minutes away, its a rare opportunity to claim your own piece of North Dundas where history, nature, and possibility meet. (id:60083)
Kemptville Homes Real Estate Inc.
0 Dixon Road
Augusta, Ontario
Attention Hunters and Nature Lovers! 54 acre recreational property, accessible via an unopened, unmaintained road allowance and just in time for fall hunting, cutting trails & fire wood, four wheeling, snowshoeing and cross-country skiing this winter or just plain enjoying your own piece of nature. The property is located just east of the Augusta Motorsports Park and is zoned entirely EPW, so cannot be built on. (id:60083)
Royal LePage Advantage Real Estate Ltd
1127 Dalton Lane
Frontenac, Ontario
Think inside the barn- not outside the box! Dreaming of life on the water? This stunning 3.7 acre waterfront parcel on beautiful Cole Lake is a perfect mix of rustic charm and untapped potential. Whether you are looking to build a one-of-a-kind home inside the 60' x 40' barn or create your ideal lakeside retreat, this property gives you the space and flexibility to do it. Dock is already in place and swimming and fishing is great. There is a well in place to service the barn and outdoor sprinkler system. A blank canvas on Cole Lake awaits you. Please allow 24 hrs irrevocable on all offers (id:60083)
Exp Realty
00 Berlinghoff Road
Iroquois Falls, Ontario
160 Acres Off-Grid Northern Ontario Wilderness Retreat | Welcome to your own 160-acre slice of unspoiled Northern Ontario wilderness close to the Town of Iroquois Falls just South of Cochrane. This expansive, off-grid parcel is ideal for the outdoor enthusiast seeking privacy, adventure, and connection to nature. Located just south of the full-service community of Cochrane and with quick access to Highway 11, this property offers convenience without compromising the remote experience. Currently undeveloped, the property is accessed via a trail and is teeming with opportunity. Adjacent to Crown Land, this is a dream location for those seeking to establish a hunt camp, create a recreational getaway, or invest in future potential! Towering trees, natural wildlife corridors, and the quiet solitude of the boreal landscape make this a dream for hunters, trappers, and nature lovers alike. The region is renowned for its fishing, with countless nearby lakes and rivers offering walleye, pike, and trout. The Cochrane area is also known for excellent moose, bear, and small game hunting, along with access to ATV and snowmobile trail networks. In winter months, the world-class OFSC trails offer an unparalleled snowmobiling experience. This is an exceptional opportunity to own a significant tract of land in Northern Ontario's rugged and beautiful north a true escape from the noise of the world. Whether you envision weekend escapes or a seasonal off-grid basecamp, this property offers the seclusion and natural beauty that only a parcel of this size can provide. Don't miss your chance to invest in your Northern Ontario dream. (id:60083)
Royal LePage Team Realty
P4 Comerford Road
Brudenell, Ontario
Palmer Rapids - Latchford Bridge. 2.66-acre building lot in a peaceful country setting.Mostly open land bordered by mature hardwood trees. Located on a quiet, township-maintained road with hydro available at the corner of the lot. Just minutes from the Madawaska River at Latchford Bridge. (id:60083)
RE/MAX Country Classics Ltd.
28578 Hwy 7 Highway
Frontenac, Ontario
This 6.063 acre property is a place to build your dream home in a friendly tranquil country community and located just 15 minutes to Sharbot Lake where many conveniences are available. Shopping, great restaurants and other amenities are available in Heritage Perth just 40 minutes away. This land comprises a mix of mature bush and very close to Kennebec Lake and is habitat for many bird species and wildlife. It is a perfect setting for privacy, working form home and for recreational enjoyment. Well suited to building your dream home subject to your plan receiving approval from township and conservation authorities. About 3 hrs from Toronto, 1 1/4 hrs from Ottawa and about 1 1/4 hrs from Kingston. T. Welcome to a great country lifestyle in picturesque "Frontenac County". (id:60083)
RE/MAX Frontline Realty
0 Lakeview Parkway N
Madawaska Valley, Ontario
Building lot in the Sandhill subdivision that is fronting on Drohan Lake. This .46 ac lot is ideally situated to build your dream home. Come and escape to beautiful Barry's Bay. We have a wonderful hospital, banking, groceries and hardware stores all within the town. This is a great opportunity ! (id:60083)
Queenswood National Real Estate Ltd
00 Casey Street
Madawaska Valley, Ontario
Discover the potential of this level, cleared, south-facing building lot located in a welcoming and family-friendly neighbourhoodjust steps from the vibrant heart of town. The included rendering, courtesy of Quality Homes and Renovations, illustrates a to-scale 2-storey, 3-bedroom, 2.5-bath home with a one-car garage and approximately 2,000 sq.ft. of living space, showing just how comfortably your dream home can fit on this lot.Enjoy peaceful evening strolls in this quiet area, while being just minutes from all the conveniences you need. You're a short walk to Kamaniskeg Lake's public beach, tennis courts, and boat launch, offering over 90 km of scenic boating. Nearby amenities include St. Francis Memorial Hospital, both Catholic and public schools, and places of worshipeverything to support a well-rounded lifestyle.This is your opportunity to build in a dynamic, established community with small-town charm and outdoor adventure right at your doorstep. Dont miss your chance to turn this blank canvas into your perfect home. (id:60083)
Exp Realty
1805 Bay Lake Road
Faraday, Ontario
This spacious 2+ acre lot is just a short walk to beautiful Bay Lake and only a 3-minute drive to Bancroft. Located on a year-round, township-maintained road with hydro and internet access available. The property previously had a building permit and features a cleared area ready for construction, surrounded by mature trees for added privacy. A drilled well is already in place with a well inspection completed November 2024, offering an excellent water supply. This is your chance to own the perfect piece of land to build your dream home or cozy cottage retreat. Whether you're planning a year-round residence or a seasonal getaway, this lot offers natural tranquility with amenities close by. (id:60083)
RE/MAX Country Classics Ltd.
00 County Rd 12 Road
North Stormont, Ontario
An excellent opportunity to own a vacant building lot just minutes from the charming village of Finch. This property offers a peaceful rural setting with mature trees, open skies, and the serenity of country living, all while being close to local amenities, schools, and recreational facilities. The lot provides convenient access to the road and hydro, natural gas and municipal water are available at the lot line, making it ideal for a future home or investment property. Surrounded by agricultural land and nature, this lot offers space and privacy with the potential to bring your vision to life. Buyers are advised to conduct their own due diligence with respect to zoning, building permits, available services, and intended use. No conveyance of any offers without a minimum 24 hour irrevocable. (id:60083)
Royal LePage Team Realty
0 County Rd 12 Road
North Stormont, Ontario
An excellent opportunity to own a vacant building lot just minutes from the charming village of Finch. This property offers a peaceful rural setting with mature trees, open skies, and the serenity of country living, all while being close to local amenities, schools, and recreational facilities. The lot provides convenient access to the road and hydro, natural gas and municipal water are available at the lot line, making it ideal for a future home or investment property. Surrounded by agricultural land and nature, this lot offers space and privacy with the potential to bring your vision to life. Buyers are advised to conduct their own due diligence with respect to zoning, building permits, available services, and intended use. No conveyance of any offers without a minimum 24 hour irrevocable. (id:60083)
Royal LePage Team Realty
501 Arbor Vitae Road
Madawaska Valley, Ontario
Bird Song Plateau with a view in the fall of Carson Lake and nothing but fresh air and nature surrounding you. The bunkie loft is a great place to capture the lake view and nature's splendour. Enjoy the competition between your bonfire and the stars for your attention. Nature brings you back to LIFE here on this 9.326 piece of paradise. (id:60083)
Exp Realty
- Biernacki Mountain Road
Madawaska Valley, Ontario
Nestled on quiet side street close to the hospital and amenities, two partly cleared 1 acre building lots are surrounded by nature and home to abundant wildlife. Under a canopy of trees, this is the perfect place to unwind. Keep this as a peaceful escape and unwind this summer in your very own campsite, or plan to make this your permanent home. Each lot is offered at $80,000.00 and both are available should you desire to secure both. Barrys Bay is home to a fantastic local hospital, several grochery stores, a pharmacy, schools, boutique stores, and the unprecedented Kamaniskeg Lake water system! This affordable destination is your opportunity to get your foot in the door and secure a piece of paradise! (id:60083)
Royal LePage Team Realty
Lot #12 Gagne Road E
Clarence-Rockland, Ontario
PREMIUM lot nestled among scenically landscaped homes within quaint Town of Hammond, minutes to Rockland, Orleans, downtown Ottawa, schools, shopping, Hammond Golf Course and other amenities. A 0.76-acre lot with no rear neighbors, backs onto green space, awaits your future real estate plans and dreams, natural gas & hydro utilities available for lateral servicing. (id:60083)
Tru Realty
0 Rollin Road
Clarence-Rockland, Ontario
Bring your dream home to life on this private 0.5-acre country lot near Clarence Creek, just minutes from Rockland and apx. 30 minutes to Orleans. The 107ft x 213ft parcel is beautifully treed, providing privacy, peace, and a serene natural setting. With easy access to Highway 17 and nearby amenities, this lot is perfect for those seeking space, tranquility, and a charming rural lifestyle. Its an ideal canvas to build the home you've always envisioned. (id:60083)
Royal LePage Integrity Realty
0000 Baker Valley Road
Frontenac, Ontario
Experience the charm of cottage country. This small building lot is perfect for a tiny cabin or amish shed. Enjoy deeded access to Kennebec Lake, just a short stroll away where you will find a sandy beach and a boat launch. Easy road access with hydro on Baker Valley and only 5 minutes to Highway 7. A short drive to Sharbot Lake for groceries, gas, restaurants etc. (id:60083)
Realty Executives Real Estate Ltd
816 Bennett Lake Road
Tay Valley, Ontario
A rare and scenic offering in the heart of Lanark County welcome to 816 Bennett Lake Road. This picturesque 3.5-acre lot is the perfect balance of open field and mature forest, providing a versatile and tranquil canvas to build your dream home or country retreat. Located just steps from the shoreline of the beautiful Bennett Lake, you'll enjoy the peace and charm of a lakeside community without the price tag of waterfront. With rural zoning, one of the most flexible land designations, this property opens the door to countless possibilities. Whether you're dreaming of a cozy full-time residence, a seasonal getaway, or a hobby property, this land provides the space and freedom to make it a reality. A driveway and civic address are already in place, while hydro is available at the paved, municipally maintained road making development that much easier. This lot is ideally situated minutes from access to Bennett Lake, which is known for its fishing, kayaking, and natural beauty. Yet you're only a short drive from a variety of amenities: 10 minutes to Balderson, home of the legendary cheese shop; 15 minutes to historic Perth, with its boutique shops, vibrant culture, and renowned hospitality; and 20 minutes to Silver Lake Provincial Park, offering beaches and day-use facilities. For even more access, you're within 30 minutes of Almonte, Carleton Place, and Smiths Falls, and only 45 minutes to Kanata or Calabogie, and Ottawa in just over an hour, offering the best of both rural and urban convenience.Surrounded by rolling hills, wooded trails, rivers, and lakes, this is an outdoor lovers paradise. Experience spectacular sunsets, vivid fall foliage, and dark, star-filled skies where the Milky Way is visible. Nearby attractions include Wheelers Maple Sugarbush, golf courses, provincial parks, and charming local artisans. Don't miss this opportunity to secure a spacious, build-ready lot in one of Eastern Ontarios most peaceful and welcoming communities. (id:60083)
RE/MAX Affiliates Realty Ltd.
00 County Road 8 Road E
Elizabethtown-Kitley, Ontario
Introducing an exceptional opportunity, a prime 10.868 - acre vacant building lot nestled right along highway 29 on the corner of County Road 8 (with frontage on both roads) entering the beautiful village of Toledo, offering unparalleled exposure and a myriad of possibilities. Presents a canvas of potential limited only by your imagination. With over 10 acres at your disposal, there's an abundance of room for various ventures. The open layout allows for versatile land utilization, offering unbeatable exposure, versatility, and investment potential. Don't miss the chance to transform this blank canvas into your vision of success. Explore the limitless possibilities today! A Realtor must be present during all showings. (id:60083)
Century 21 Synergy Realty Inc
0 Carbine Road
Mississippi Mills, Ontario
Looking for the perfect spot to build your dream home or recreational retreat? Don't miss this incredible opportunity to own over 90 acres of lush, private land on Carbine Road. Ideally located just minutes from the charming village of Pakenham and only 15 minutes from Arnprior, this lot offers the best of both worlds - peaceful rural living with easy access to local shops, restaurants, schools, and amenities. Whether you're hiking the nearby trails in summer or enjoying skiing and snowshoeing at Mount Pakenham in the winter, this property is a nature lover's dream. Plus, with the potential for severance (*to be verified with the municipality), the possibilities here are endless! (id:60083)
Engel & Volkers Ottawa
282 Roxanne Street
Clarence-Rockland, Ontario
Truly a rare find! This last premium lot in a sought-after Clarence Creek subdivision offers the perfect opportunity to build your dream home on a spacious .87-acre pie-shaped lot, backing onto a beautiful forest owned by the United Counties of Prescott & Russell. Enjoy peace and privacy with no rear neighbours, a deep backyard, and a quiet cul-de-sac setting. Nestled in a newer subdivision just minutes from the Town of Rockland, this flat, ready-to-build lot is fully serviced with municipal water, natural gas, and Bell Fibe high-speed internet at the lot line only septic installation required (ideal for placing a pool in the backyard with septic in front).Whether you're looking to build big or small, this picturesque lot with its colourful trees, small stream, and generous space offers endless potential for your forever home. Survey on file. HST 'not' applicable. (id:60083)
RE/MAX Affiliates Realty Ltd.
752 Bennett Lake Road
Tay Valley, Ontario
Welcome to 752 Bennett Lake Road an exceptional opportunity to own a serene and scenic 3+ acre parcel in the heart of Fallbrook, located within Tay Valley Township. This beautiful property offers the perfect setting to build your dream home or country retreat, surrounded by the peace and quiet of rural living, yet still close to all the amenities you need.This lot is zoned Rural, one of the most flexible designations available, allowing for a wide variety of permitted uses including single-family homes, hobby farms, small home-based businesses, or even a seasonal getaway. The groundwork has already been started with a culvert, driveway, and civic address in place, plus hydro available at the road. The lot features a perfect mix of open space and mature trees, offering both buildable areas and natural privacy.Set along a paved, municipally maintained road, this property ensures year-round access and reliable services. With gentle elevation and beautiful natural landscape, youll enjoy quiet mornings with birdsong, gorgeous autumn foliage, and star-filled night skies. Whether you're enjoying a peaceful weekend or building your forever home, this location delivers an unmatched rural lifestyle. Conveniently located just 10 minutes to the famous Balderson Cheese Shop, 15 minutes to historic Perth and Wheelers Sugarbush, and 20 minutes to Silver Lake Provincial Park. You're within 30 minutes to Almonte, Carleton Place, and Smiths Falls, and just 45 minutes to Calabogie and Kanata, making commuting or day trips a breeze. Downtown Ottawa is only an hour away. Outdoor enthusiasts will love the proximity to countless lakes (minutes from Bennett Lake launch sites), rivers, trails, and crown land, while local businesses, golf courses, and cultural attractions in Perth offer even more ways to spend your time. Don't miss this rare chance to create something special in one of Eastern Ontario's most charming rural communities. (id:60083)
RE/MAX Affiliates Realty Ltd.
4120 County Rd 43 Road W
North Grenville, Ontario
Tremendous potential!! North Grenville has indicated high probability for change to RU zoning, mulitple lots, multilple uses. (id:60083)
Coldwell Banker Coburn Realty
4120 County Rd 43 Road W
North Grenville, Ontario
. (id:60083)
Coldwell Banker Coburn Realty
Pt Lt 5 Con 2 Duquette Road
Clarence-Rockland, Ontario
This 0.885-acre lot, located beside 1645 Du Lac Road in Clarence-Rockland (K0A 3N0), offers an excellent opportunity to build your dream home in a peaceful and private setting. Hydro and phone services are available at the road, and the lot provides convenient access just 15 minutes from Rockland and 30 minutes from Ottawa. Enjoy the quiet surroundings while remaining close to essential amenities. Immediate possession available. A must-see! (id:60083)
Royal LePage Integrity Realty
115 Doran Road
Tay Valley, Ontario
Opportunity to own 5 forest acres with a creek. Interesting triangular-shaped lot offers tranquil treed retreat filled with mature hardwoods and softwoods. You also have privacy, natural shade, and green forested setting. Topography includes steep wooded hills on either side and low-lying valley through the center where Doran Creek flows seasonally, perfect for creating picturesque natural features like stone steps and footbridge. Also, a great habitant for birds, frogs and wildlife. Easy access to this land. Main access is via a municipal maintained road, Doran Road. Driveway on Doran Rd is installed with entrance permit, gravel and municipal PIN number. The land also has secondary non-conforming entrance directly from Hwy 7. Hydro and Bell services are available on the lot. School bus pickup on Doran Road. Cell and Internet services available in area. Bonus is that HST included in the purchase price. Fire Station just 6 minutes away (approx. 8 km) for potential insurance discounts. Close proximity to charming town of Perth, just 10 minutes away with all essential amenities such as restaurants, shops, and more. 1 hour to Ottawa or Kingston. (id:60083)
Coldwell Banker First Ottawa Realty
0 Carp Road
Ottawa, Ontario
Blocks 13 & 14 at Carp Airport Business Park present a rare opportunity to acquire ~10 acres of T1B-zoned industrial land along the busy Carp Road corridor. Ideal for a large facility, this site permits a wide range of uses including warehouse, light industrial, office, service commercial, and outdoor storage. The site can accommodate a ~100,000+ square foot industrial building with ample yard and circulation space. Located minutes from Hwy 417, Hwy 416, and Hwy 7, with proximity to the Canadian Tire Centre and Kanata's tech park, this is a strategic location for owner-users and developers alike. (id:60083)
Paradigm Commercial Real Estate & Brokerage Inc.
Exp Realty
Pt Lt 30 Con 3, Limoges Rd Road
The Nation, Ontario
Introducing 19.079 acres of prime commercial land in the rapidly expanding town of Limoges! This exceptional lot is perfectly positioned in the heart of Limoges, near major landmarks including the Trans-Canada Highway 417, Brigil's new development proposal, Calypso (Canada's largest themed waterpark), and (4) major residential projects currently under construction. Its strategic location makes it an ideal site for future commercial development. Zoned CH (highway commercial), it supports a broad range of permitted uses. Limoges is part of the highly progressive township of The Nation, further enhancing this property's commercial potential. With a rapidly growing population and numerous residential projects already underway, this land presents an outstanding opportunity for serious investors and developers. Conveniently located just a 20-25 min drive from Ottawa, approximately 1.5 hours from Montreal, and about 5 hours from Toronto, this property offers excellent accessibility. (id:60083)
Royal LePage Performance Realty

