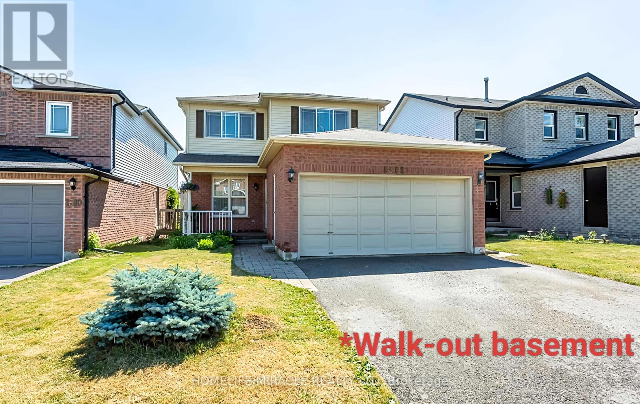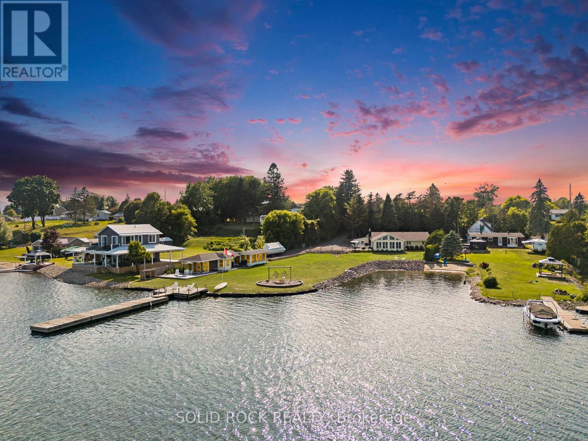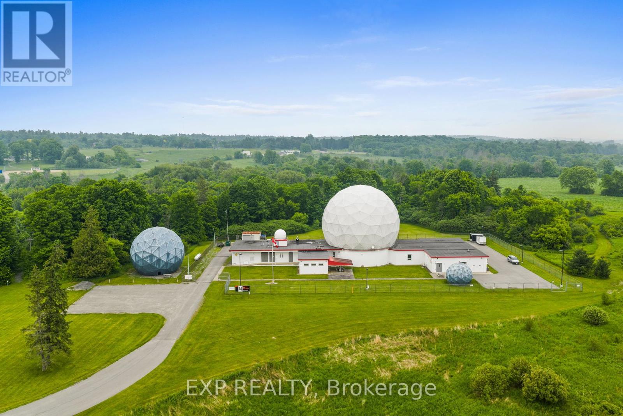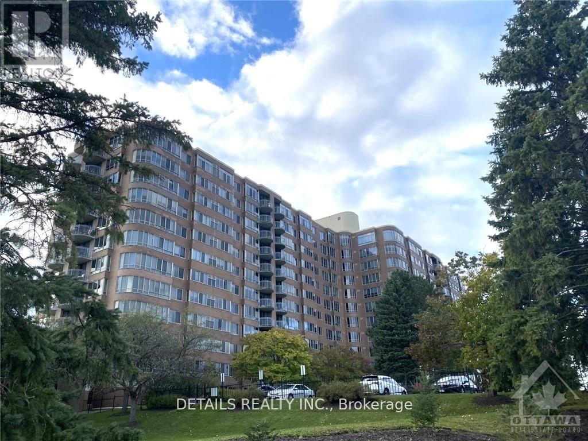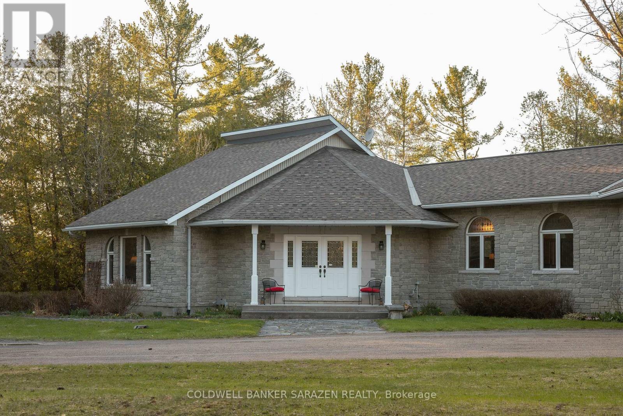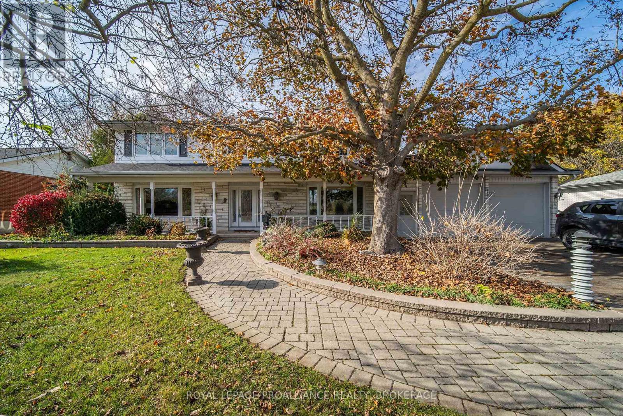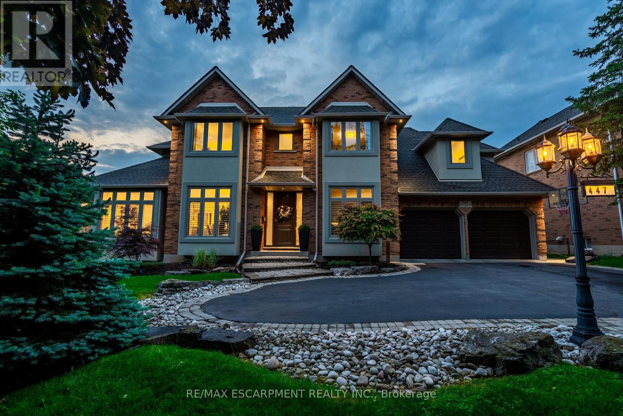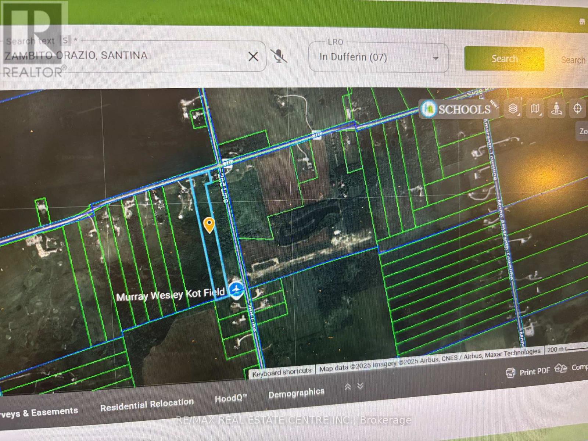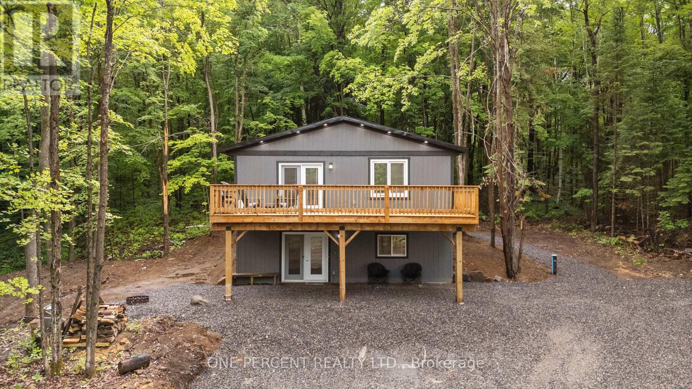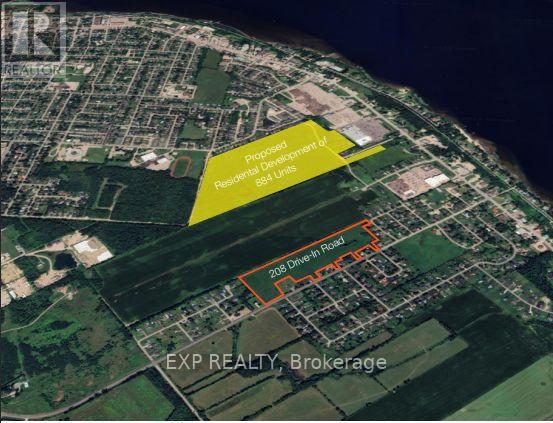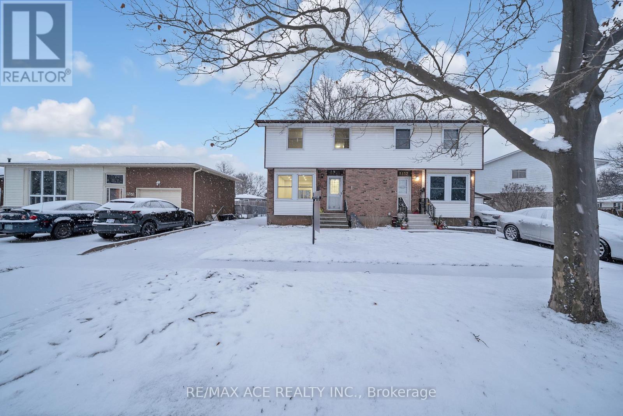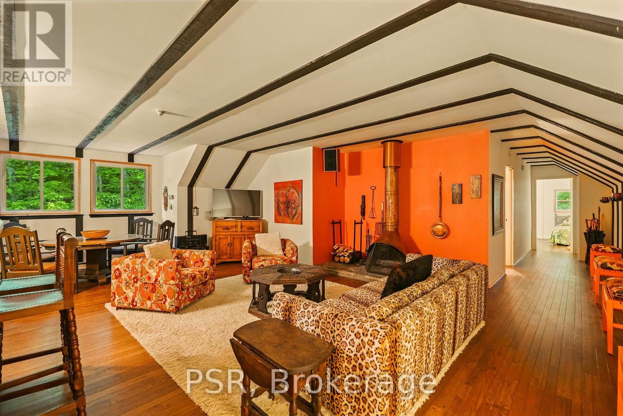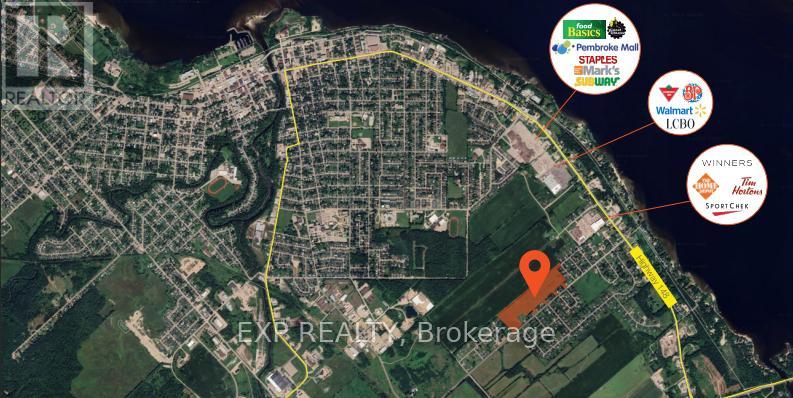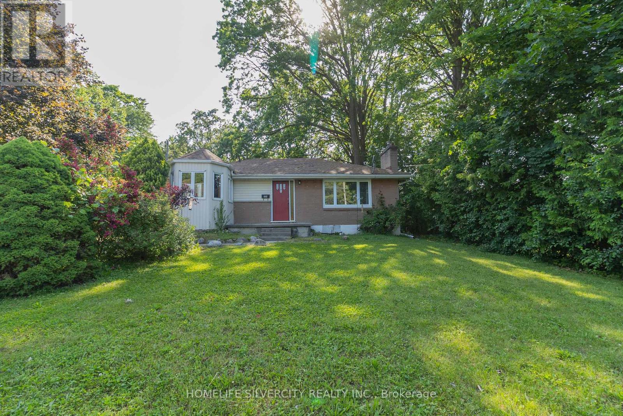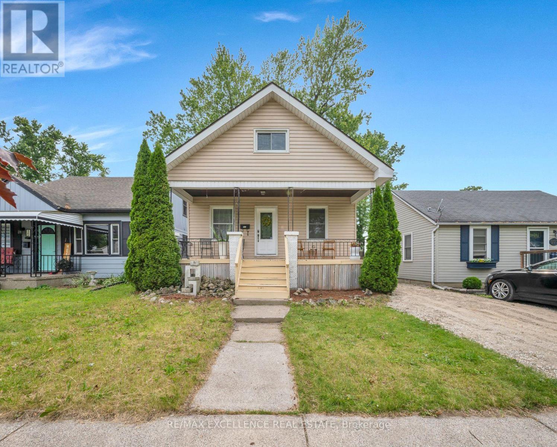29 Brass Drive N
Richmond Hill, Ontario
Absolutely stunning executive home on one of the largest premium lots, backing onto a serene ravine with full privacy! Priced at $2,188,000 to reflect good fortune and prosperity, ideal for buyers who value lucky numbers. This 4+1 bed, 5 bath home offers 2,870 sq ft above grade(approx 4,500 sq ft total living space with basement and is filled with luxury upgrades throughout. Enjoy an open-concept layout with 9 ft ceilings on the main floor, 8 ft ceilings on the second floor and basement, and oversized windows bringing in tons of natural light. The upgraded kitchen features S/S appliances, a large breakfast area with walkout to a sundeck, and beautiful ravine views. The spacious living and dining areas are perfect for entertaining. The professionally finished walkout basement includes a private 1-bedroom suite on one side and a large playroom/home office on the other, ideal for extended family or rental income. There's also a side exterior stair and Ramp, giving easy access to the backyard and basement..Other highlights include : Extra parking space in front of the home, Charming Covered Balcony above the garage, Professionally landscaped front and backyards, Walking distance (approx. 10 mins) to Yonge St., shops, restaurants, banks, and grocery stores Lovingly maintained by the original ownerthis is a rare opportunity to own a premium ravinelot with top features in a high-demand community. (id:60083)
RE/MAX Excel Realty Ltd.
976 Lakeshore Road
Haldimand, Ontario
Spectacular lakefront escape, right on the water, enjoy private sandy beach, crystal blue lake, lush foliage with mature trees. Cozy 2 bedroom cottage that's been occupied year-round with additional guest bunkie and shed for storage. Ample parking for guests. Enjoy lakefront living with your own private sand beach. Gentle grade to the lake, with solid breakwall - only about a 4 ft drop to the sandy beach with sand bottom when you reach the water. Great for swimming, fishing or kayaking! It features an open concept kitchen/dining and living room with a den/reading area on one side, plus two bedrooms and a four piece bath. Heated & cooled by a heat pump system, cistern for water and holding tank for sanitation. Asphalt singles are around 5 years old, and the windows are all vinyl. Cute front porch entry into the home, and a good size back deck off the rear patio doors. Three sheds - one for garden tools, and two that could be used as bunkies/extra sleeping quarters. Parking for 4 cars. Enjoy easy lake living here! (id:60083)
RE/MAX Escarpment Realty Inc.
17 Markview Road
Whitchurch-Stouffville, Ontario
Welcome to Luxury Living in Cityside, Stouffville! Step into this exceptional townhome, ideally situated in Stouffvilles highly sought-after Cityside community. Built in June 2021, this immaculately maintained residence showcases a seamless blend of builder upgrades and custom enhancements designed for modern comfort and refined living. Notable builder upgrades include richly stained hardwood floors, elegant quartz countertops, upgraded kitchen hardware and sink, and a sleek frameless glass shower in the primary ensuite. Thoughtful custom upgrades further elevate the home, featuring premium light fixtures, pot lights, smooth ceilings and zebra shades in the living and kitchen areas, a water filtration system, central air conditioning, smart thermostat, smart garage door opener, and a full suite of stainless steel appliances. The main floor offers a bright, open-concept layout with oversized windows and contemporary finishes. The powder room features an upgraded vanity with cabinetry, while the professionally finished interlock stone driveway accommodates parking for three cars a rare and practical bonus. Upstairs, the spacious primary suite boasts a walk-in closet and modern ensuite. Two additional bedrooms, a second full bath, and an upper-level laundry area complete the homes functional layout. The unfinished basement includes a 3-piece rough-in for a future bathroom offering excellent potential for added living space or a custom recreation room. Located just five minutes from the Stouffville GO Station and with easy access to Highways 404 and 407, this home is a commuters dream. Enjoy nearby amenities including the Rouge River trails, community parks, splashpads, a future elementary school, and proximity to top-rated schools, shopping, and dining. A move-in ready gem with thoughtful upgrades throughout this is one of Citysides most desirable offerings. (id:60083)
Union Capital Realty
113 - 812 Lansdowne Avenue W
Toronto, Ontario
Your Search Is Finally Over !! Location, Price, Functionality And Style Rolled Into One. This Bright And Spacious 1+1 Bedroom Condo Is Located In A Prime Location Of Wallace-Emerson Close To The Junction Where Amazing Restaurants And Trendy Shops Abound. Spacious Den Is Great For A Home Office Or Another Bedroom Or Anything That Suits Your Needs. This Well Maintained Building Has Great Amenities Such As Gym, Study Room, Cinema, Party Room, Games Room With Ample Parking Space For Visitors. Newer S/S Stove And Dishwasher ( 2022). Building Has 24 Hrs Security System With CCTV Cameras Installed Around Premises And Lower Units. Steps To TTC Stops And Bloor Line, GO Station, Parks, Corso Italia And Shopping Malls. Don't Miss Out On This Excellent Value In A Prime Location! Must See To Believe!! (id:60083)
Ipro Realty Ltd.
6680 County Road 93 Highway
Tay, Ontario
Welcome to 6680 Highway 93. Enjoy country living on the 1.2 acre property with views of the surrounding countryside. Centrally located on the outskirts of Waverley, just 10 minutes to Midland or Elmvale, and 20 minutes to Barrie's north end. This charming, recently updated home offers exceptional curb appeal with a wide brick driveway for ample parking and expansive lawns with mature shade trees, backing onto forest, offering plenty of outdoor space to relax, play, or to build your dream workshop or additional living quarters. Enjoy your morning coffee on the large deck, and unwind in the evenings around the fire-pit. Inside, you'll be greeted by a spacious, newly renovated open concept living area, with modern flooring, cozy stone fireplace, and bright dining area with walkout to the deck. The modern kitchen boasts new cabinetry, stone and tile accents, bright quartz counter tops, large island and all brand new SS appliances. In the recently fully finished basement, enjoy your movie nights in the spacious rec-room. 3 additional bedrooms if needed, or for your office / craft room. Second modern 3 piece washroom and laundry room complete the lower level. Additionally, this home offers an attached 2-car garage with a huge breezeway/ mudroom, as well as a backyard shed and tent shed for all your toys and storage needs. Produce your own fresh eggs with the ready to use chicken coop, complete with electricity. Lastly, a separate panel on the patio for hot tub and a 50 Amp service at the end of the driveway for camper/RV. Whether you're seeking tranquility, space to grow, a great location for your home based business, or a country oasis for your children or pets, this home has it all. Wont last! Book your showing today! ** This is a linked property.** (id:60083)
Right At Home Realty
1512 Major Oaks Road
Pickering, Ontario
Welcome to 1512 Major Oaks Rd in highly desirable Brock Ridge! This beautifully upgraded 4-bed, 3.5-bath family home blends smart technology, modern comforts, and income potential: Energy-efficient upgrades: Gree FLEX heat pump (July?2023), Lennox Elite EL296V furnace & Rinnai tankless water heater (2021) - all under warranty. Fresh, bright interiors: vinyl windows with lifetime warranty (2021), removed popcorn ceilings, new zebra blinds, Philips Hue RGB pot lights, Ecobee thermostat. Comfort amenities: two renovated upper baths with stand-up showers, reverse-osmosis drinking filtration, bidet sprayers. Smart security: three no-subscription IP cameras (front, porch, walkway).Structural reassurance: roof replaced in 2016.Investor-ready: walk-out basement with A++ tenant. Prime location: ~5-min (400m) walk to Valley Farm P.S., 8-min to Pine Ridge S.S., 3-min drive to Brock Ridge Park/trails, 2-min walk to Masjid Usman, ~10?min to a local mandir, ~5?min to Highway?401/407 & Pickering GO. (id:60083)
Homelife/miracle Realty Ltd
60 Costello Avenue
Ottawa, Ontario
60 Costello is a charming 3-bedroom, 1.5-bath freehold townhome tucked away on a quiet street in loveable Leslie Park. Rich dark parquet floors and soft, natural light create a space that feels both sophisticated and serene. The bright, well-designed kitchen features granite countertops, brand new appliances, and a sunny eat-in area. Upstairs, youll find three generously sized bedrooms, including a primary with a walk-in closet. The fully finished basement adds functional living space with a custom home office nook and a dedicated laundry/storage room. Out front and out back theres plenty of space for kids, pets, and a little gardening. As well, the recently fenced backyard offers privacy with no direct rear neighbours. All of this is set in one of Ottawas most sought-after neighbourhoods, home to one of the citys best parks featuring a splash pad, massive community garden, apple orchard, skating rink and toboggan hill, and a forested trail along Graham Creek. A year-round outdoor retreat, steps from your door.Close to all amenities including shopping, fantastic schools just minutes away by foot, Queensway Carleton Hospital, public transit including a future LRT station, Bruce Pit and Britannia beach located nearby. This is a great home and has been well taken care of. A minimal association fee of $150/m covers snow removal and lawn care. (id:60083)
Sutton Group - Ottawa Realty
304 Bobolink Ridge
Ottawa, Ontario
WOW! Truly turnkey and exceptionally low maintenance - there's nothing left to do! Welcome to 304 Bobolink Ridge, a beautifully upgraded and meticulously maintained bungalow offering effortless living in the heart of Stittsville's Trailwest community. This fully loaded home features no rental items, a full alarm system, central vac, and custom blinds throughout. Outside, enjoy a freshly widened asphalt driveway, and a brand new backyard deck with elegant stonework. A newly installed rear door with a decorative glass frame completes the polished exterior. Step inside to an open-concept layout with a sun-filled living room, hardwood floors, a cozy gas fireplace, and modern aluminum railings with tempered glass panels that add a sleek, contemporary finish. The chef-inspired kitchen includes granite countertops, a tile backsplash, stainless steel appliances, and upgraded cabinetry. The primary bedroom features a walk-in closet and a luxurious 5-piece ensuite with soaker tub, while a second bedroom (or office) and full bathroom offer versatile main floor living. The fully finished basement extends the homes functionality with a large third bedroom, a spacious full bathroom, and flexible living space with another fireplace, perfect for a media room, gym, or guest suite. Located in a quiet, family-friendly neighborhood close to top-rated schools, parks, and everyday amenities. This home is the definition of move-in ready. (id:60083)
RE/MAX Delta Realty Team
1637 County Rd 2 Road
Edwardsburgh/cardinal, Ontario
Step into refined waterfront living with this completely renovated 3-bedroom bungalow, blending cozy cottage charm with modern luxury. Nestled on a scenic waterfront of the St Lawrence River, this home offers an open-concept layout designed to make the most of its stunning views and natural light. The heart of the home is the show-stopping kitchen, featuring quartz countertops, a large island with a double sink, gleaming stainless steel appliances including a gas stove and classic white tile backsplash. Adjacent to the kitchen, a spacious galley with matching finishes and an oversized walk-in pantry offers lots of storage. Beamed ceilings run throughout the home, adding warmth and character. The inviting living room, centered around a gas fireplace with built-in shelving and wood accents, flows seamlessly into a striking A-frame sunroom with panoramic water views. Ceramic floors, soaring windows, and direct access to a wooden deck create the perfect space to unwind or entertain. Enjoy your morning coffee or an evening soak under the stars with a hot tub and gazebo just off the back deck. The primary bedroom overlooks the water and includes two generous closets with custom built-ins. A second bedroom enjoys the convenience of its own private powder room, while the main bathroom features elegant ceramic flooring and a rainfall shower. Ideal for hosting or generating income, two stylish bunkies sit close to the water. The larger bunkie boasts its own deck facing the lake, a partial kitchen with quartz counters, country-style sink, stainless steel fridge and vent hood, living space with Murphy bed, and a full 3-piece bath. The smaller bunkie includes a screened-in porch and its own powder room. Whether you're entertaining, relaxing, or hosting guests, every detail has been considered for easy, elegant living by the water. Approx 1 hr from Ottawa, 3 hrs from Toronto and minutes to hwy 401 & 416. (id:60083)
Solid Rock Realty
155 Scout Street
Ottawa, Ontario
Welcome to your beautifully updated end unit townhouse located at 155 Scout St, where modern living meets cozy comfort! The moment you step inside and walk up a few steps, you'll feel right at home in the inviting open-concept layout that connects the kitchen, dining, and living areas. It's an ideal space for entertaining friends or enjoying family gatherings. The kitchen is a true delight, taking up the whole back of the house and featuring sleek appliances and plenty of counter space. Plus, there's a casual dining nook perfect for those busy mornings or relaxed evenings in. With large windows throughout the home, natural light spills into every room, creating a warm and welcoming atmosphere that you'll absolutely love. As you head to the upper level, you'll find two spacious bedrooms thoughtfully positioned on opposite ends of the home, giving everyone their own space. They're separated by a generously sized 5-piece bathroom and a convenient upper-level laundry closet. The primary suite is particularly special, boasting a large walk-in closet that will make organizing your wardrobe a breeze! The fully finished lower level offers versatile flex space that you can customize to fit your needs, whether it's a home office, a cozy guest space, a fun media room, or a play area for the little ones. Location is everything, and this home is conveniently situated just minutes away from the vibrant amenities along Baseline Road. You'll have shopping, dining, parks, and schools right at your doorstep, making your life even more convenient. With such a great floor plan and location, this townhouse truly feels like home. (id:60083)
Century 21 Synergy Realty Inc
2336 Craig Side Road
Ottawa, Ontario
Welcome to this one of a kind 10,000 sq ft commercial property. This is beyond just a unique property, it has history, a strong presence, and endless potential. This 4+ acre property offers something you wont find anywhere else and is a fantastic commercial space. Located in the heart of Carp, this iconic Cold War-era facility was originally built in 1960 as a NATO comm centre, with the antennae being added in 1970, truly a distinctive commercial space. The landmark fully functional antennae and Raydomes remain on site, creating a strong easily recognized visual identity or continued research use. Having been thoughtfully and thoroughly updated, its currently home to several commercial office tenants, workshops and meeting areas. Additional current uses include event space, summer camps, research facility, with lots of office and meeting room space, classrooms, presentation areas, washrooms, and a large kitchenette. Paved ample on-site parking, equipped with a full alarm system and a monitored burglar alarm system. This a hardened building and is a qualified secure property with true security fencing surrounding the building. All doors and entrances are grade level, 4 bays with roll up doors . Perfect for continued research, Universities, Hi-tech, education, HVAC, plumbing, electrical, etc. the potential uses are endless for anyone seeking a truly stand out commercial space with a deep history, great functionality, and undeniable character. Located just minutes from the village of Carp and a stones throw to Highway 417, this building is a rare and exciting opportunity to bring your ideas to life. Please contact us for more info. (id:60083)
Exp Realty
419 Sadar Private
Ottawa, Ontario
Welcome to this fantastic 3-storey end unit townhome in the heart of Barrhaven an incredible opportunity for any buyer looking to add value and build equity with a bit of TLC. This bright and spacious end unit offers great bones, a smart layout, and unlimited potential. Whether you're a first-time buyer, savvy investor, or someone ready to roll up their sleeves and make a home truly your own, this property is bursting with promise. Located in one of Barrhavens most sought-after communities, you're just minutes from everything Costco, the 416, top-rated schools, shopping, restaurants, parks, and scenic walking trails. It's the perfect blend of convenience and community, ideal for anyone looking for both lifestyle and location. Inside, you'll find generous living spaces across three levels, including a versatile lower level perfect for a home office, gym, or additional living area. The main floor features a functional kitchen and dining area with great natural light, while the upper levels provide spacious bedrooms and full bathrooms ready to be reimagined with your personal touch. Outside, enjoy the added privacy and extra green space that comes with being an end unit. With the right updates, this home can truly shine. Don't miss out on this chance to get into a great neighborhood and make this property your own. With vision and care, this home is full of potential! (id:60083)
Lpt Realty
15 Donald Avenue
Hamilton, Ontario
Beautifully maintained home offers a perfect blend of classic character and modern upgrades.Nestled on a quiet, family-friendly street, this property features 1 spacious bedroom, a bright and airy layout, updated kitchen and bath, The fully finished basement adds incredible value, offering a generous recreation room, an additional bedroom, extra living space and a private backyard ideal for entertaining. Just steps from parks, top-rated schools, trails, and the vibrant downtown Dundas core enjoy the lifestyle you've been waiting for. Don't miss this rare opportunity to own in one of Dundas' most desirable neighbourhoods, A fantastic opportunity for first-time buyers, downsizers, or investors! (id:60083)
RE/MAX Escarpment Realty Inc.
312 Mountbatten Avenue
Ottawa, Ontario
Charming Updated Bungalow on Premium Alta Vista Lot Welcome to 312 Mountbatten Avenue an exceptional opportunity in the heart of Alta Vista. Nestled on a premium 52 x 150 south-facing lot, this beautiful bungalow is brimming with potential. Whether you dream of designing a gourmet kitchen, adding a spacious great room for entertaining, or building a carriage house for added income, the possibilities here are truly endless. Enjoy the ease of main floor living just minutes from downtown and Lansdowne Park. Inside, rich hardwood floors lead you through a bright and sunny living room. The eat-in kitchen boasts ample storage and counter space, a sleek modern hood fan, stylish backsplash, and a garden door that opens to a generous deck perfect for entertaining. A sun-drenched family room with walls of windows offers the ideal spot for relaxing, working from home, or soaking up natural light year-round. The finished lower level adds even more versatility with a large open room showcasing a brick accent wall, a separate den or office, and additional storage. This home offers two full bathrooms one four-piece on the main floor and a three-piece on the lower level both with luxurious heated floors. Step outside to a fully fenced backyard oasis, complete with a deck, interlock patio, and lush, established perennial gardens. Located minutes from CHEO, The Ottawa Hospital (General and Riverside campuses), and close to public transit, dog parks, cross-country ski and snowshoe trails, top schools, and shopping. This home blends comfort, convenience, and endless potential. Some photos are virtually staged. (id:60083)
RE/MAX Affiliates Realty Ltd.
2411 Esprit Drive
Ottawa, Ontario
This versatile 2-bedroom, 3-bathroom terrace home condo in Orleans, offering low condo fees and endless possibilities for first-time buyers, roommates, or investors. This modern 2-storey gem is perfect for owning your first home, renting a room, or leasing to two tenants, thanks to its smart layout and high rental appeal. Step into a bright main level where rich hardwood floors flow through the open-concept dining and living areas, ideal for hosting friends or relaxing. The spacious kitchen, complete with a cozy breakfast nook and stainless steel appliances, blends style and functionality. A convenient powder room adds practicality for guests. Downstairs, two generously sized bedrooms each boast private ensuites and large closets, ensuring privacy and comfort, perfect for roommates or tenants. Outside, your private terrace is ready for summer BBQs or quiet evenings. Located in the heart of Avalon, facing a park, steps from public transit, schools, shops, and restaurants, this move-in-ready condo combines affordability with an unbeatable lifestyle. Whether you're starting out, sharing, or investing, 2411 Esprit is your key to smart homeownership. Schedule your viewing today! (id:60083)
Locke Real Estate Inc.
709 - 100 Grant Carman Drive W
Ottawa, Ontario
Rare opportunity to find a resort-style condominium in Ottawa! This highly sought luxury condominium boasts beautiful landscaping sitting inside 4 acres well designed and maintained private parks. The unit is located on the 7th floor with features in-suite laundry, a spacious master bedroom plus walk-in closet, a large east facing bright den which can be a perfect home-office, or be easily converted to an extra bedroom. Upgrades in 2024: complete painting, stainless range & hood, stainless French door fridge, stainless microwave; newer stainless dishwasher, newer top-load washer & dryer. The amenities are endless within the condominium such as an indoor swimming pool, whirlpool, sauna, library, party room, large fenced BBQ patio, exercise room and common room all situated on the main floor; plenty of visitor parking spots. One indoor parking and one storage locker included, both are at basement 1. Walking distance to restaurants, grocery stores, medical clinics, public transits. Easy to show and move-in ready. (id:60083)
Details Realty Inc.
220 River Road
Arnprior, Ontario
Stunning waterfall right outside your door. Fall asleep to the sound of rapids. This secluded property has almost 9 acres, less than 5 minutes to Arnprior and less than 35 min to Kanata. This is a custom built executive home that truly needs to be seen to be appreciated. The oversized windows throughout the home really bring the outdoors into the home, flooding it with so much natural light. Main floor Primary bedroom suite offers large ensuite and walk in closets. Two more bedrooms in the lower level with a shared full bath, offers tons of privacy. Tons of room for multiple office spaces/hobby areas. There is also a large pool table in lower level with its own wet bar. Do not miss out, come check out this one of a kind property today! (id:60083)
Coldwell Banker Sarazen Realty
1021 Sydenham Road
Kingston, Ontario
Discover this spacious and well-maintained family home, featuring four bedrooms and three bathrooms, situated on an exceptionally large, private lot. Conveniently located just south of Highway 401, it's only a 10-minute drive from downtown Kingston, offering both accessibility and tranquility. With numerous updates throughout, this home is ready for you to move in with ease. The property include a double car garage and a finished basement, providing plenty of room for family activities and storage. Built 50 years ago and lovingly cared for by its original owner, this home offers a blend of character and modern convenience. In fact, the brick fireplace wall in the recroom was created with bricks from the original building housing the Regiopolous school for boys! So much though has been put into the endless number of upgrades this property has seen in recent years and all the big ticket items are done, including roof, air conditioning, heating, baths, and more. Don't miss the opportunity to make this wonderful family home your own! (id:60083)
Royal LePage Proalliance Realty
447 Golf Links Road
Hamilton, Ontario
Set in one of Acaster's most coveted enclaves, just steps from the prestigious Hamilton Golf & Country Club, this freshly renovated home offers nearly 4000 sq ft of thoughtfully designed living space that effortlessly balances luxury, comfort, and function for any family. The heart of the home is a sun-drenched chef's kitchen ('22), an entertainer's dream. Featuring custom white shaker cabinetry that extends to the ceiling with glass-lit accents, quartz countertops, a deep charcoal island, brushed bronze accents, and high-end stainless steel appliances. A farmhouse sink, gas cooktop with pot filler, custom range hood, and elegant herringbone style tile backsplash elevate the space, while wide-plank hardwood floors ('22) & statement lighting tie it all together in style. A bright home office on the main floor provides the perfect executive retreat- private, peaceful, and just steps from the heart of family life. Wainscoting details throughout the main level and into the upstairs primary suite add character and craftsmanship that quietly impress. Upstairs, four spacious bedrooms offer room to grow, which the primary ensuite ('20) is a spa worthy escape, with Moroccan marble style tile, a walk in glass shower and dual vanities. The fully finished lower level includes a fifth bedroom and full bath ('24) ideal for guests, in-laws or an independent teen. Step outside to a backyard made for memory-making. A saltwater pool, complete with a brand-new liner ('25), sets the stage for summer relaxation. A built-in play structure adds kid-friendly charm, while the fenced yard created a private, secure haven. Families will appreciate proximity to top-tier public and Catholic schools, with a wide range of extracurricular programs nearby to keep kids active, creative and connected. This isn't just a house - it's a family-forward, design-driven home in one of Ancasters more distinguished neighbourhoods. (id:60083)
RE/MAX Escarpment Realty Inc.
773154 Highway 10
Grey Highlands, Ontario
Experience the charm of cottage life without leaving the city behind! This beautifully maintained country bungalow sits on a breathtaking 2.9-acre lot, complete with two tranquil ponds, Perennial Gardens and Fruit Trees (Apple Plums, Cherries). This property offers a large driveway, and an oversized 2-car garage. Inside, enjoy a bright open-concept layout with a spacious kitchen, dining, and living area perfect for cozy nights or entertaining guests. You'll also find convenient main floor laundry, three well-sized bedrooms and 2 full bathrooms on the main level. You'll also find convenient main floor laundry, a full bathroom, and three well-sized bedrooms. The beautifully renovated primary bedroom boasts a his-and-hers walk-through closet and a private ensuite bathroom for your comfort and privacy. This home offers tons of upgrades, newer hardwood floor, newer windows, newer kitchen countertops, Newer gas stove all upgraded in 2020. It offers a completely renovated basement with a bedroom and 3 pc bath (2025) for a potential in-law suite. Step out onto the private two-level deck with ambient lighting to enjoy your personal and huge backyard outdoor retreat. Located on a year-round maintained road just an hour north of Brampton and Mississauga, this peaceful escape offers the perfect blend of rustic charm and urban accessibility. Relax In The Country With Conveniences Like Garbage & Recycling Pick-Up. Only 5 Mins Past Dundalk, this home is close to all amenities. (id:60083)
Homelife/miracle Realty Ltd
47 Wellington Street S
Hamilton, Ontario
Fully renovated LEGAL FOURPLEX, with one unit VACANT, in the heart of Hamilton offering modern style, Victorian character, and rock-solid investment fundamentals. This stunning, all-above-grade, approx. 2,600 sqft building features 3 x 1-bedroom units and 1 x 2-bedroom unit, each with its own kitchen, bathroom, in-suite laundry, stainless steel appliances, and beautiful exposed brick. All four units were professionally renovated between 2018-2020, showcasing sleek finishes, modern lighting, updated kitchens & baths, and thoughtful layouts. One unit is vacant and ready to lease or occupy, while the remaining three are tenanted with AAA+ renters. Rare 3-car parking at the rear. 4 hydro meters, 4 gas meters and 4 hot water tanks, maximizing NOI. Property delivers a strong +6% CAP rate, making this a true cash flow positive, turnkey income property in a highly desirable location. Walkable to downtown amenities, transit, and more. A rare opportunity to invest in a legal, high-quality multi-unit building with character, curb appeal, and upside. (id:60083)
Exp Realty
33 Fairwell Avenue
Haldimand, Ontario
Welcome to 33 Fairwell Avenue - a stunning retreat steps from Lake Erie. Known affectionately as "Lucy's Lake House", this elegant two-bedroom raised bungalow blends tranquility with comfort, offering an exceptional opportunity in one of Haldimand Countys most picturesque lake communities. Cherished by the same family for over two decades, the property is set on a generous 100x100 lot with no rear neighbours and panoramic farm field views. This seasonal escape invites you to relax, recharge, and entertain. Inside, youll find crisp whites, nautical blues, shiplap walls, barn doors, ambient lighting, and new flooring. The bright white kitchen walks out to the deck - ideal for morning coffee or sunset cocktails - while a cozy gas fireplace anchors the open-concept living space with warmth and charm.The home was lifted in 2022 and now features an 8-foot poured concrete basement for added storage. Mechanicals include a gas furnace, air conditioning, central vac, 2,000-gallon cistern, and 2,000-gallon holding tank. The professionally landscaped grounds are built to enjoy. Centered around a custom herringbone patio, the spa-style firepit lounge is complemented by an 8x8 timber structure ready for hammocks, hanging chairs, or romantic string lights. A white arbour captures golden hour beautifully, offering a perfect backdrop for sunset toasts, wedding photos, or milestone memories. From breezy mornings to starlit evenings, every corner invites you to slow down and soak it all in. A whimsical treehouse delights children and grandchildren, while two sheds offer space for storage or hobbies. Just 30 minutes to Port Dover and Dunnville, 45 to Hamilton and Brantford, 33 Fairwell Avenue delivers the feel of a boutique resort with the privacy of a tucked-away lakeside escape. Book your private showing today! (id:60083)
Century 21 Heritage Group Ltd.
122 Dufferin Avenue
Brantford, Ontario
Welcome to 122 Dufferin Avenue, Brantford Nestled in the coveted Holmedale neighborhood of Brantford, this exceptional century home is ideally located near the Grand River trails, top-rated schools, and picturesque parks. Situated on an expansive 0.254-acre lot significantly larger than the surrounding properties this home offers a rare and valuable sense of space and privacy in an otherwise charmingly compact neighborhood. Combining historic charm with modern updates, this property boasts stunning features such as soaring ceilings, expansive rooms, intricate trim, crown moulding, and oversized windows, all enhanced by careful renovations that seamlessly blend classic beauty with contemporary luxury. With 7 bedrooms, a loft, 5 bathrooms, 2 kitchens, and over 5,600 sq. ft. of living space, this home offers abundant room for family gatherings and quiet retreats. The well-appointed in-law suite, complete with a private entrance, provides the perfect space for extended family or guests. The private backyard is a true oasis, enclosed by a beautiful brick garden wall and featuring meticulously maintained gardens, a heated inground pool (liner 2025), a hot tub (2019) with seating for 8, and multiple lounging areas to enjoy the serenity of your surroundings. Additional highlights: A fully finished third floor for additional living space Detached double garage Original slate roof Ductless air conditioning Pool (20x40 9 ft deep) New boiler (2020) herringbone-patterned 5" hand-scraped hardwood floors throughout, including the front foyer Second-level laundry Gorgeous stained-glass windows Upper terrace for outdoor enjoyment This architectural masterpiece is brimming with warmth, history, and character, offering the perfect blend of timeless style and modern convenience. A truly unique home with an oversized lot perfectly positioned in one of Brantfords most prestigious neighborhoods! (id:60083)
Keller Williams Complete Realty
9 High Street E
Brant, Ontario
Fully renovated 4- Bedroom home on premium corner lot in the heart of St. George! Discover timeless charm and modern living in this beautifully updated 4 Bedroom, 2- bath detached, ideally situated on a rare corner lot fronting three streets-High St, Beverly st, and snowball St. Built in 1935 and completely renovated, this home offers nearly 1,678 sq ft ( MPAC) of carpet- free living with high quality finishes and mechanical upgrades throughout. Enjoy a brand new custom kitchen featuring quartz countertops, an undermount double sink, stainless steel appliances and modern cabinetry. The home features all new electrical wiring, new insulation, renovated bathrooms, updated lightening, and a venmar fresh air system for improved indoor quality. The goodman furnace and heat pump(owned), along with a owned hot water tank, offer efficient year round comfort. Step outside to a large front porch shaded by mature trees, perfect for morning coffee or evening relaxation. Concrete surrounds the entire home, and fresh sod has been laid for instant curb appeal. A fire hydrant at the corner may help reduce home insurance premiums. Walk to Fresh Mart, St. George German Public School, daycare, BMO, Esso, parks and local amenities all within minutes. Highlights: full renovated(2025)-Turnkey ready, new kitchen w/quartz counters and ss appliances, new electrical wiring and insulation, carpet- free, freshly painted, new furniture,venmar fresh air system, concrete surround, new sod, huge front deck, fire hydrant at corner- potential insurance savings, triple street frontage-great visibility and privacy, central walkable location-ideal for families and downsizers. (id:60083)
RE/MAX Realty Services Inc.
285396 Cr 10 Road
Amaranth, Ontario
Picturesque vacant 10 acre parcel very close to Orangeville. On paved County Rd 10 near Second Line of Amaranth Township. Historical structures including silo on property. Some Designated Wetlands. 1+ acre building envelope at road frontage. Buyer to complete due diligence regarding development potential with Township of Amaranth and Dufferin County. (id:60083)
RE/MAX Real Estate Centre Inc.
23 Old Trafford Drive
Trent Hills, Ontario
EXTRAORDINARY TURN-KEY BUNGALOW ON A BEAUTIFULLY LANDSCAPED LOT WITH LOADS OF STYLE AND MODERN FINSIHES, BACKING ONTO GRASSY PASTURES WITH OPEN VIEWS FROM YOUR DECK OR PATIO. Why settle for basic when you can have THIS! Welcome to the kind of bungalow that turns heads and yet in a tranquil setting where you can chill both inside and out. Located in the charming community of Hastings ON, walking distance to ALL amenities such as shops, restaurants, cafes, groceries, fitness centre, school, library, and where A RIVER RUNS THROUGH IT! Trent River part of the historical Trent Severn Waterway, in the heart of the village, provides excellent recreational activities such as boating, fishing, swimming, traveling the TSW lock system or relaxing at the water's edge. When it's time to play, Oakland Greens GC, Warkworth GC, Bellmere Winds GC, beaches, marina, trails etc are all near by. The tastefully decorated home is crisp and clean ticking all the boxes for you to live very comfortably. It features a solid brick & stone exterior, large covered porch to enjoy morning coffee or sunset chats, walk-out to a huge deck for outdoor dining and/or relaxing by the gas firepit. Inside provides a multitude of upgrades that captures the essence of design with custom concepts on both levels. 9' ceilings gives the open concept a spacious feel throughout the LR with a vaulted ceiling, dining area and well appointed kitchen with granite counters and SS appliances. MF also features a large primary & ensuite, 2nd BD & 4pc Bath, MF Laundry w/WO to extended garage. And WAIT FOR IT - YES, a fully finished LL with W/O onto a patio designed to enjoy a peaceful connection with nature. Inside - a greeting place w/gas fireplace, theatre area, office/games spot, 2 BDs, 3 pc Bath w/WI shower, workshop and ample storage. An extensive list of upgrades & home inspection are available upon request. Discover the desirable lifestyle of village living and DON'T miss this beauty, a move-in ready HOME! (id:60083)
Royal Heritage Realty Ltd.
84 Rockhaven Lane
Hamilton, Ontario
Prime location in Waterdown! This beautifully maintained 3-bedroom, 2.5-bathroom detached home offers the perfect blend of comfort, space, and modern style. With a spacious two-storey layout, its ideal for growing families or anyone seeking a peaceful suburban lifestyle. Step inside to find a bright and spacious main floor featuring an open-concept layout, perfect for entertaining. The kitchen offers ample cabinetry and a functional design, flowing seamlessly into the dining and living areas. Upstairs, you'll find three generously sized bedrooms, including a primary bedroom with an ensuite bathroom. Additional highlights include a convenient main-floor powder room, convenient inside entry to the garage, a fully finished basement, heat pump (2023) offering energy efficiency and savings, and a private backyard with a deck that's perfect for summer relaxation. With parks, schools, shopping, and easy access to major highways, this home truly has it all. Dont miss your chance to make this Waterdown beauty your own! (id:60083)
Keller Williams Edge Realty
37 Munch Avenue
Cambridge, Ontario
Welcome to 37 Munch Avenue: Your Dream Home Awaits! Discover this stunning, move-in ready freehold townhome in Cambridge, offering 1,469 sq ft of spacious modern living with 3 bedrooms and 3.5 baths. Forget maintenance fees and POTL this home is designed for budget-friendly living, making it perfect for both first-time homebuyers and savvy investors. One of the area's rare finds, this townhome boasts a fully finished basement with a 3-piece washroom, providing incredible potential for extra income, an in-law suite, or additional family space. Step inside to a bright, inviting main floor featuring upgraded engineered hardwood floors and a striking oak staircase. The heart of the home is a modern kitchen with stylish cabinets, stainless steel appliances, double sink, a large island, and a generous pantry. The breakfast area opens to your private backyard, ideal for entertaining or quiet family dinners. Upstairs, you'll find three generously sized bedrooms. The primary suite is a true retreat, complete with a walk-in closet, a luxurious 4-piece ensuite (featuring both a modern tub and a stand-in shower), and access to a private balcony for ultimate relaxation. Location couldn't be better! Situated in a highly sought-after Cambridge neighbourhood, you're just minutes from Highway 401, steps from public transit, and a short drive to Cambridge Centre Mall, schools, restaurants, grocery stores, and medical centres. Enjoy easy access to the Grand River, downtown Cambridge, and Highway 24 ensuring a convenient and functional lifestyle. Don't miss out on this exceptional opportunity! (id:60083)
Homelife/miracle Realty Ltd
1057 Twelve Mile Lake Road
Minden Hills, Ontario
Welcome to 1057 Twelve Mile Lake Road, an exceptional opportunity for multi-generational living or income potential in the heart of Haliburton Highlands. This thoughtfully designed two-storey home offers over 2,000 sq. ft. of finished living space on a beautiful 1.3-acre lot, surrounded by nature and just minutes from town amenities. The home is ideal as a spacious single-family residence or can easily be converted into a dual-living setup with the simple addition of a second kitchen & laundry (both roughed in) on the lower level. With two private entrances, both levels can operate independently if desired. The upper level features two bedrooms, two full bath and an open-concept kitchen/living/dining area with sliding glass doors leading to a full-length, east-facing deck - perfect for relaxing or entertaining. It has its own private side entrance. The lower level, fully above grade, includes a bedroom, full bath, bright living space and walkout with opportunity for a private patio or deck space. Its own front entrance makes it well-suited for an income or in-law suite conversion. Additional features include ICF construction for energy efficiency, 200-amp service, wood exterior and a landscaping canvas ready for your personal touch. Located just 5 minutes to a public beach, 2 km to the boat launch and within minutes of the popular Rhubarb and Peppermill restaurants. County-owned trails behind the property ensure long-term privacy and nature access, with no future development permitted. Just 9 km from both Blairhampton and Minden golf courses. A flexible layout, peaceful setting and strong potential for secondary living make this property a rare and rewarding find. Versatile, well-located and full of potential, this is country living with value-added options! View video below, then book your viewing. Dont miss out on making this your new rural home! (id:60083)
One Percent Realty Ltd.
Lot 20 Axe Lake Road
Mcmurrich/monteith, Ontario
Vacant land in a condominium complex on Axe Lake Rd being sold via Power of Sale. Featuring 1,876 feet of frontage along Axe Lake Rd, this 22-acre, irregularly shaped lot is zoned residential and is perfect for the discerning builder. Surrounded by 100s of acres of greenery and countless bodies of water, this blank canvas can be the home of your future cottage! Bound by Hwy 400 to the west, District Rd 518 to the north, District Rd 2 to the east, and Hwy 141 to the south. **EXTRAS** No services/utilities on site. Property is being sold via Power of Sale (id:60083)
Royal LePage Your Community Realty
515 Hamilton Drive
Hamilton, Ontario
A rare find in Ancaster, this exceptional home sits on nearly one acre of private, wooded land, offering a serene and secluded setting while remaining just minutes from premier amenities and convenient highway access. The expansive lot offers ample space for a pool or additional outdoor features, blending luxury with nature and privacy. With over 5,100 square feet of total living space, this impressive residence features 8 bedrooms, 6 bathrooms, 3 full kitchens, 3 laundry facilities, and 5 gas fireplaces perfectly suited for executive living, small business owners, or multi-generational families. No need to escape to a cottage for calm and tranquility as its all out your back door. Incredible Muskoka tree rich feel privacy with no visible neighbors off the large back deck, this property really has to be seen to feel the class, calm and comfort that is seeped through it. Despite its generous size, the property is surprisingly low-maintenance thanks to beautifully designed perennial gardens and the natural landscape of the wooded lot. The main home has been thoughtfully and artistically remodeled with a rustic, contemporary design, showcasing high-end finishes throughout. The in-law suite enhances the home's flexibility and includes 2 bedrooms, 1 full bathroom, a modern kitchen with stainless steel appliances, laundry facilities, and its own private living space. A standout feature on the property is the custom detached garage, equipped with a hoist, extensive cabinetry, and a full workshop setup. Above the garage, you'll find an additional 887 square feet of living space that serves beautifully as a guest house or second in-law suite, complete with 2 bedrooms, 1 bathroom, a modern kitchen with stainless steel appliances, laundry facilities and deck. This is a truly one-of-a-kind offering in Ancaster that wont last long. Book your private viewing today because once you see it, you'll want to make it yours. (id:60083)
Right At Home Realty
208 Drive-In Road
Laurentian Valley, Ontario
PRIME DEVELOPMENT OPPORTUNITY 25.7 ACRES IN RAPIDLY GROWING PEMBROKE! An exceptional 25.7-acre parcel of flat, table-top land is ideally positioned at 208 Drive-In Road, directly beside the proposed 884-unit residential subdivision featuring detached homes, townhomes, and high-density developments. * Zoned RES-A and supported by flexible planning policies from the Town of Pembroke, this site is designated for future residential use, offering tremendous potential for builders and developers * LOCATION HIGHLIGHTS: Ideally located just minutes from Petawawa and the Canadian Forces Base, and surrounded by newer homes, the site is within walking distance to Walmart, Winners, Home Depot, LCBO, Tim Hortons, SportChek, Subway, Staples, Marks, Pembroke Mall, Food Basics, and more * Close proximity to Algonquin College, Catholic, Public, and French schoolsall within a 45 minute drive * Residents will enjoy access to Riverside Park & Beach, Pembrokes Waterfront Boardwalk, and over 24 public parks spanning 140+ acres * Major destinations such as Algonquin Park and Bell Rapids are just over an hour away * PROPERTY FEATURES: 5 entrances from Drive-In Road and 1 entrance from Heather Street W, offering multiple access points for future development. * Two concept plans attached for reference:- (a) Development on the well & septic (b) Development on municipal water & sewer * Municipal services, including water and sewer, are nearby * Natural gas, hydro, telephone, cable, and high-speed internet are available at the lot line * Strategically located in a region with rising housing demand and lower property taxes, this is a rare and highly desirable opportunity * Opportunities like this are rare * Dont miss your chance to secure this high-potential development site! (id:60083)
Exp Realty
331 Mountsberg Road
Hamilton, Ontario
Your Sanctuary Estate Awaits With This Sprawling 3,000+ Sq Ft Home Tucked Away On TheCountryside In Flamborough And An Hour Drive To Toronto. Set On Over 1.7 Acres Of Secluded And Landscaped Grounds, This Home Offers The Perfect Mix Of Modern Luxury And Rural Charm. Your Foyer Greets You And Leads To Your Great Room, With Picturesque Scenes Of Nature All Around You. The Scavolini Kitchen Boasts Gaggenau And Bosch Appliances, Equipped With A Butler Pantry, Perfect For The Home Chef. The Primary Suite Features A Large Walk-In Closet With Custom Built In Organizers And 5 Piece En-Suite. 3 Car Garage Perfect For Car Lovers Or Can Be Used As A Workshop. Step Out To Your Rear Patio With In-Ground Immerspa Plunge Pool (2021) And Arco Pergola, Perfect For Family Get Togethers Throughout The Year. This Home Was Designed With A Due South-Facing Orientation, Flooding It With Natural Light Throughout The Day During All 4 Seasons. The Expansive Unfinished Basement Gives You The Option To Create An In-Law Suite, Apartment Rental, Golf Simulator Or Just About Anything You Can Dream Of. This Lot Can Accommodate A Skating Rink, Tennis/Basketball Court or Horse Stables, The Potential Is Nearly Endless. Upgrading Lighting Throughout, Comfortaire Heat Pumps With Heads In Primary And Great Room, Whole Home Surge Protector, Invisible Fence And Generator Panel Are Just A Few Of The Many Upgrades Included With This Home. Truly Must Be Seen To Be Appreciated. (id:60083)
RE/MAX West Realty Inc.
826 Beach Boulevard
Hamilton, Ontario
Some homes just feel right the moment you step inside and 826 Beach Boulevard is one of them. This beautifully renovated 4-bedroom character home blends timeless charm with modern upgrades, offering bright, open-concept living just steps from the lakefront.Set in a scenic and family-friendly neighbourhood, the home welcomes you with a sun-filled main floor thats been thoughtfully redesigned for todays lifestyle. The spacious living and dining areas flow seamlessly into a custom kitchen featuring a striking combination of stone and butcher block countertops, premium appliances, updated lighting, and elegant finishes throughout.The updates extend well beyond aesthetics. This home features newer flooring, updated bathrooms, a 200-amp electrical service, smart home features (including connected lighting, thermostat, and smoke/CO detectors), a newer roof, upgraded driveway, and an outdoor kitchen perfect for entertaining in the beautifully landscaped backyard.Upstairs, youll find four generously sized bedrooms and a stunning 4-piece bathroom. The massive third-floor loft offers a versatile retreat, ideal as a private primary suite, creative space, or guest room. The lower level includes a laundry room and a convenient workshop area for all your projects and storage needs.Outdoor lovers will appreciate evening strolls along the waterfront, with direct access just across the street. A scenic 12-kilometer trail stretches from downtown Burlington to Stoney Creek, providing breathtaking shoreline views perfect for walking, jogging, or biking.One of the standout features of this home is its unbeatable location. Bordering Burlington, it offers quick access to the QEW and an easy commute to the GTA, while enjoying the peaceful charm of Hamiltons lakeside community.826 Beach Boulevard is more than just a house its a lifestyle. Move in and enjoy the perfect balance of comfort, character, and convenience. (id:60083)
Keller Williams Edge Realty
21 - 242 Upper Mount Albion Road
Hamilton, Ontario
Immaculate 2 stry townhouse located in enclave of similarly maintained properties boasting E. Mountain location near schools, shopping, city transit & Red Hill access. Incs 2006 built brick/sided home sit. on 20 x 92.76 lot introducing 1450sf of living area, 585sf on-grade basement & 280sf garage. Main level showcases Chef-Worthy kitchen sporting rich/dark cabinetry, island, tile back-splash & SS appliances, dinette enjoys sliding door WO to 400sf tiered deck system, family room w/9ft tray ceilings, 2pc powder room & primary bedroom ftrs 2 large closets & 4pc en-suite. Upper level ftrs 2 bedrooms, 4pc bath & laundry station. Lowest level incs family room, 2pc bath, multiple storage/utility room. Incs $129 p/mnth road fee. Extras - n/g furnace, AC, eng. hardwood flooring, dishwasher'25, near new appliances, paved drive & visitor parking. (id:60083)
RE/MAX Escarpment Realty Inc.
8159 Lynhurst Drive
Niagara Falls, Ontario
Welcome to your little nest retreat! This exquisite 3+1 bedroom , 2 bathrooms two story semi-detached house is offered for sale. Step into a world of contemporary comfort and convenience in the heart of Niagara falls. This house is only a 10 minute drive to world famous Niagara falls. Enjoy easy access to shopping ,dining ,entertainment and transportation options. This two story lovely house is fully renovated and freshly painted. Terrific curb appeal as you enter the long concrete driveway. Large backyard for you and your family. Main floor boasts a large living room, proper dining room and good sized kitchen. The second floor has 3 bedrooms and a 3 piece bathroom. A stand-out is the large master bedroom 17.2' X 10.5'. Basement level is partially finished, with a rec-room, laundry and a 3 piece bath. Updates include newer furnace and A/C, new kitchen , new washroom upstairs and freshly painted. (id:60083)
RE/MAX Ace Realty Inc.
39 - 257 Parkside Drive
Hamilton, Ontario
Welcome to this meticulously maintained condo townhouse in the heart of Waterdown, offering the perfect blend of comfort, style, and convenience. Built in 2014, this spacious home features two generous bedrooms, a versatile main floor office or den, and one and a half bathrooms. The bright, open-concept main floor includes an upgraded kitchen with granite countertops, stainless steel appliances, an eat-at island, and ample storage. Hardwood floors run through the separate dining room and living area, which opens to a covered porch/balconyideal for relaxing or entertaining. Upstairs, both bedrooms are filled with natural light and offer large closets, while a full laundry closet adds everyday convenience. With low monthly condo fees covering exterior maintenance and common areas, youll enjoy worry-free living. Located steps from shops, parks, and with easy access to Hwy 5 and Hwy 6, this home is perfect for professionals, couples, or small families. (id:60083)
RE/MAX Escarpment Realty Inc.
319 - 12 Bigwin Island
Lake Of Bays, Ontario
Welcome to Bigwin Island, Muskoka's most iconic and exclusive island retreat. This top-floor 2-bedroom, 2-bathroom penthouse suite offers over 1,000 sq ft of character-filled living space, perfectly positioned at the end of the building for maximum privacy and quiet. Professionally decorated in the 1970s, this suite exudes vintage charm with timeless design details that evoke the island's storied past. The highlight of the space is the eye-catching copper wood-burning fireplace, a stunning centerpiece that brings warmth and personality to the spacious open-concept living area. Enjoy the convenience of top-floor living with no neighbours above, a dedicated fire escape, and a thoughtful layout featuring two generous bedrooms (including a private primary suite), two full bathrooms, and a rustic, well-maintained kitchen that complements the unit's retro character. Bigwin Island offers a unique, car-free lifestyle with private ferry service, peaceful walking trails, and a strong sense of community. Residents may also apply for membership to the exclusive Bigwin Island Golf Club, one of Canada's top-ranked private courses (membership currently waitlisted). Whether you're a golf enthusiast, an investor, or simply looking for a unique escape, this penthouse suite offers space, history, and charm in a truly unmatched Muskoka setting (id:60083)
Psr
208 Drive-In Road
Laurentian Valley, Ontario
PRIME DEVELOPMENT OPPORTUNITY 25.7 ACRES IN RAPIDLY GROWING PEMBROKE! An exceptional 25.7-acre parcel of flat, table-top land is ideally positioned at 208 Drive-In Road, directly beside the proposed 884-unit residential subdivision featuring detached homes, townhomes, and high-density developments. * Zoned RES-A and supported by flexible planning policies from the Town of Pembroke, this site is designated for future residential use, offering tremendous potential for builders and developers * LOCATION HIGHLIGHTS: Ideally located just minutes from Petawawa and the Canadian Forces Base, and surrounded by newer homes, the site is within walking distance to Walmart, Winners, Home Depot, LCBO, Tim Hortons, SportChek, Subway, Staples, Marks, Pembroke Mall, Food Basics, and more * Close proximity to Algonquin College, Catholic, Public, and French schoolsall within a 45 minute drive * Residents will enjoy access to Riverside Park & Beach, Pembrokes Waterfront Boardwalk, and over 24 public parks spanning 140+ acres * Major destinations such as Algonquin Park and Bell Rapids are just over an hour away * PROPERTY FEATURES: 5 entrances from Drive-In Road and 1 entrance from Heather Street W, offering multiple access points for future development. * Two concept plans attached for reference:- (a) Development on the well & septic (b) Development on municipal water & sewer * Municipal services, including water and sewer, are nearby * Natural gas, hydro, telephone, cable, and high-speed internet are available at the lot line * Strategically located in a region with rising housing demand and lower property taxes, this is a rare and highly desirable opportunity * Opportunities like this are rare * Dont miss your chance to secure this high-potential development site! (id:60083)
Exp Realty
2567 Morrison Road
North Dumfries, Ontario
Welcome to this breathtaking custom-built bungalow, nestled on a beautifully treed, nearly 4-acre lot. From the moment you arrive, the professionally landscaped grounds, expansive lawn, and elegant stone and stucco exterior set the tone for refined country living. Follow the stone-bordered, patterned concrete walkway to the covered front porch and step into a grand foyer that opens to the great room with soaring ceilings and a beautiful arched picture window. French doors lead to a formal dining room for entertaining in style. The heart of the home is a gourmet maple kitchen featuring granite countertops, built-in stainless-steel appliances, a centre island with prep sink, walk-in pantry, and abundant storage. The bright breakfast nook offers direct access to a composite deck overlooking lush gardens and serene outdoor space. The spacious primary suite is a peaceful retreat, complete with a walk-in closet and luxurious ensuite featuring a whirlpool tub, separate shower, and makeup vanity. Two additional bedrooms are privately located on the opposite side of the home and share a convenient Jack-and-Jill bathroom. Rich oak trim compliments a stylish mix of hardwood, porcelain tile and broadloom throughout the main floor, enhanced by oversized windows that flood the space with natural light. The lower level boasts in-floor radiant heating. Enjoy a generous recreation room, 3-piece bathroom, cold cellar, dedicated storage, and a large workshop area with its own private entrance to the heated, insulated triple garage. Outdoors, unwind in the peace and privacy of nearly four acres of meticulously designed landscaping. Wander garden paths, relax on the stone patio, or take advantage of the impressive 900 sq ft double garage/workshop with 100-amp service perfect for hobbies, storage, or creative projects. (id:60083)
Right At Home Realty
7774 Hackberry Trail
Niagara Falls, Ontario
1995 Sqft, only 5 years old. Ravishing Red Brick Detach with an excellent Curb Appeal built by Empire communities. Open concept with living and family area attached with dining altogether in an open space where family loves to enjoy quality time. 4 Bedrooms plus den & 3Washrooms with Custom built Gazebo built and deck for perfect entertainment. A well cared home ideal for a growing family or first time home buyers. Amazing location. Minutes to parks, schools and much more to Costco, QEW , Parks, schools and much more (id:60083)
Royal LePage Signature Realty
259 Greenwood Avenue
London South, Ontario
Attention First Time Home Buyers & Investors !!!Welcome to this ready to move in prime Southcrest property where opportunity knocks! Its a gem of a property located in the heart of London with walking distance to parks and schools. Just minutes to downtown London & Within 15 minutesdrive to Western University and Maisonville Mall. This lot has a 64 foot frontage (approximately) and is well over 200 feet deep wooded lot perfect for beautiful views. This Bungalow home has 3 bedrooms on the main and 1 full bathroom, 1 room in the lower floor along with a Rec room and a full bathroom. This is a great chance to earn some sweet equity ! A quiet wooded lot with parks and public transport steps away. Excellent opportunity to own a private property in a quiet neighbourhood! Don't miss out as it wont last long!!! (id:60083)
Homelife Silvercity Realty Inc.
5 Donald Crescent
Haldimand, Ontario
Absolutely Stunning raised bungalow built in 2013, located in a highly desirable neighborhood. Fantastic layout with gorgeous kitchen and higher end modern finishes throughout. Excellent home for Entertaining either in your home or in your beautifully well maintained backyard with large deck and Generously sized fully fenced yard. Wonderfully landscaped with stamped concrete on front walkway leading to your covered front porch. Large picture window allows for plenty of natural light on the main level. Relax or entertain in the professionally finished basement with larger windows allowing for plenty of daylight. Enjoy watching sports in your spacious rec room, hang out in family room, or play around in your games room. Close proximity to schools, parks, churches, arena/ball park & shopping downtown. Approximately 30 minutes to Hamilton, Ancaster & 403. This Home does not disappoint! Shows extremely well!!!! (id:60083)
RE/MAX Escarpment Realty Inc.
84 Queensway Street E
Norfolk, Ontario
Welcome to your private retreat, just steps from every amenity you need. This incredible property sits on a rare 0.83-acre lot, offering the perfect blend of convenience and serenity. Enjoy peaceful views of the wooded backyard, complete with a charming bridge, beautiful stone stairs, and the perfect setup for cozy late-night bonfires. Inside, the main level features a bright sunroom ideal for morning coffee, a renovated 4pc bath with a stunning clawfoot tub, 2 bedrooms, a spacious living room, and an open-concept kitchen and dining area designed for easy entertaining. Upstairs, you'll find two additional generously sized bedrooms, perfect for family or guests. The walkout basement is a showstopper! It features a second open-concept kitchen and living area, 4pc bath, 2 more bedrooms, and your own private entrance leading directly to the backyard. Whether you're looking for multigenerational living, rental potential, or simply a peaceful place to call home, this property is a rare gem inside and out. (id:60083)
RE/MAX Escarpment Realty Inc.
60 Elder Street
Kawartha Lakes, Ontario
Located Inbetween Bobcaygeon and Lindsay overlooking Kennedy Bay on Sturgeon Lake offering a terrific opportunity to enjoy year round fun at an affordable price. This home has had recent updates to the electrical and plumbing. Newer drilled well and holding tank. Walking distance to public boat launch, beach and marina. Here is your chance to dive into home ownership! Newer Survey available. Kennedy Bay Cottage Association for members/residents only. (id:60083)
Royal LePage Your Community Realty
16 Hayes Street
London South, Ontario
Beautifully Renovated, approx. 2,000 sq ft. detached home sits on a generous 34 x 101 lot in a sought-after NE London neighborhood. Thoughtfully designed with an open-concept layout, it boasts 4 spacious bedrooms, 3 baths. The modern kitchen features quartz countertops, a central island, stainless steel appliances, and overlooks the bright and inviting family/living area ideal for entertaining. You'll Find Four Bedrooms, Each With Ample Closet Space And Large Windows. The Primary Bedroom Is Particularly Spacious And Features A Walk-In Closet And A Luxurious Ensuite Bathroom With A Soaking Tub And Separate Shower. There Is Also Another Full Bathroom On This Level That Serves The Other Three Bedrooms. The second-floor laundry adds convenience. The 9-ft-high partially finished basement has a separate entrance, offering incredible potential for future rental income, an in-law suite, or personal expansion. And Separate laundry appliances for the Basement. Tons of storage and a kid-friendly play area now, with long-term value built in! Thousands of upgrades throughout. Better than new move-in ready with all the extras! Located close to Victoria Hospital, top-rated schools, transit, Highway 401, parks, shopping and more. (id:60083)
Homelife/miracle Realty Ltd
983 Westminster Boulevard
Windsor, Ontario
Welcome to one of East Riversides most desirable neighborhoods, offering the peace and privacy you've been dreaming of. This beautifully updated home is ideally located with no rear neighbors and just a short walk to Brennan High School perfect for families. Step outside and enjoy a generous backyard ideal for summer evenings, bonfires, family get-togethers, or a friendly game of cornhole. Inside, you'll find a bright open-concept layout featuring soaring ceilings, pot lights, and a stylish white kitchen with slate tile floors, custom concrete countertops with a sleek epoxy finish, and newer appliances. The rich hardwood flooring adds warmth and elegance throughout. Upstairs, a spacious loft serves as a luxurious primary suite, complete with a walk-in closet, freshly painted walls, and updated flooring. The finished basement adds even more living space perfect as a kids' playroom, home office, or entertainment area. Seller reserves the right to accept or reject any offer at their sole discretion. (id:60083)
RE/MAX Excellence Real Estate
#32 - 520 Grey Street
Brantford, Ontario
Corner lot Freehold townhome in a very convenient location, boasting 3+1 bed 4 bath, more than 1500 sq. ft, open concept kitchen design with quartz kitchen countertops, making it Perfect for Big Family Gatherings or Entertaining with friends, full of natural light, and so much more. Upstairs, the finished loft gives you an office nook/kids' play area. The primary bedroom has a 3 pc ensuite with a walk-in closet. An open concept finished basement with a full bath and kitchen for a small family can be easily rented for $1300. Located In A Friendly Neighborhood. Minutes To HWY 403, Stores, & All Amenities. (id:60083)
Century 21 Realty Centre






