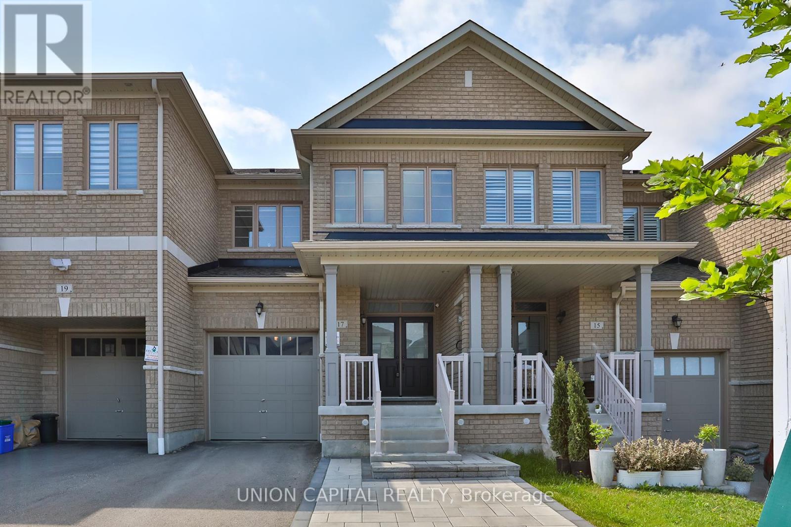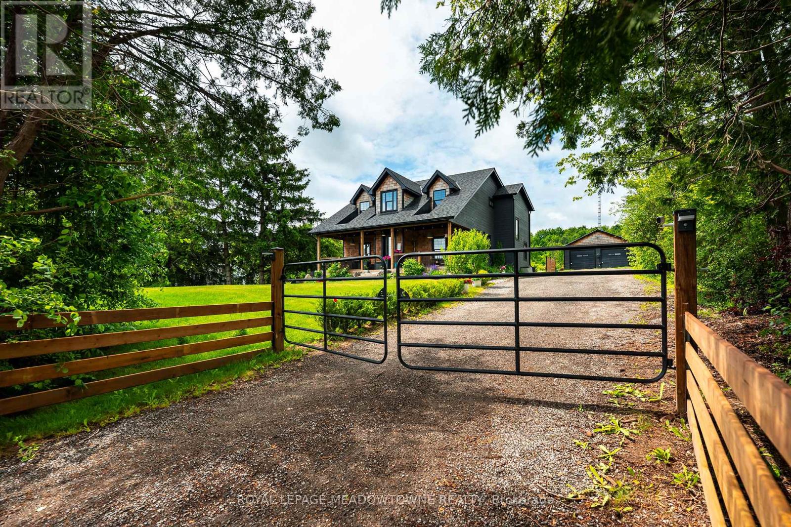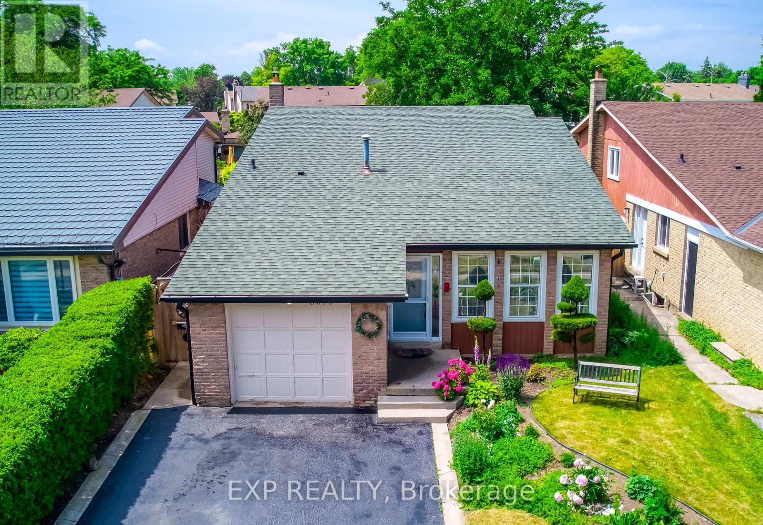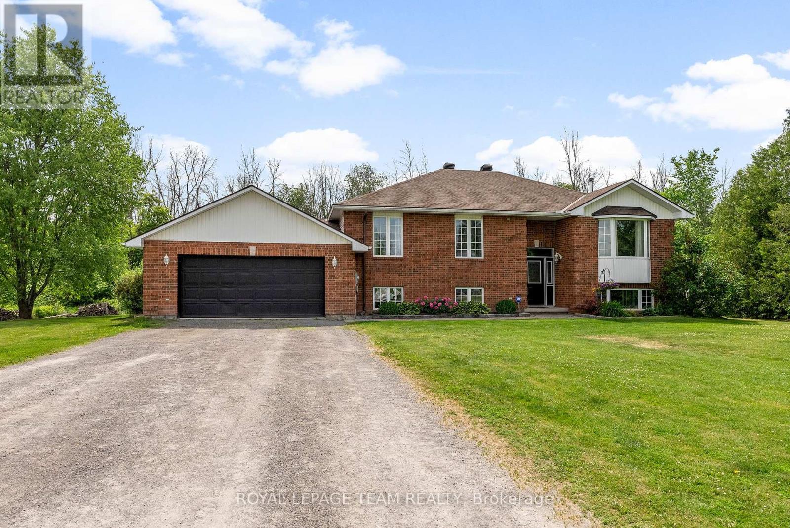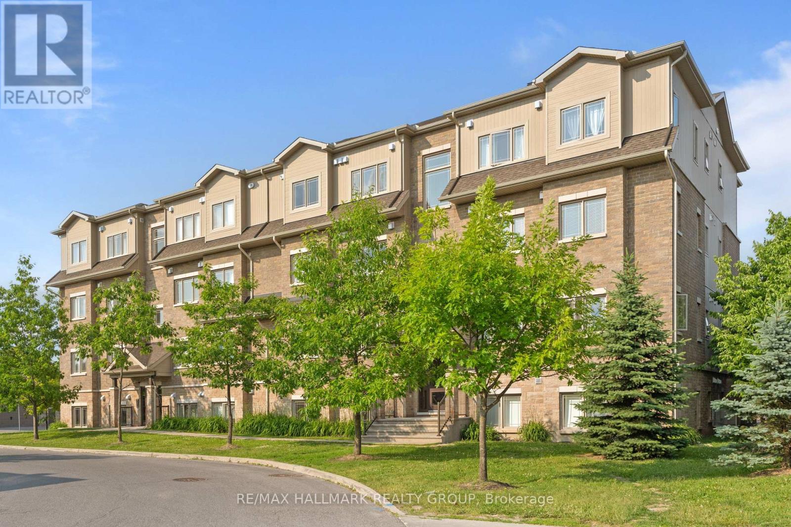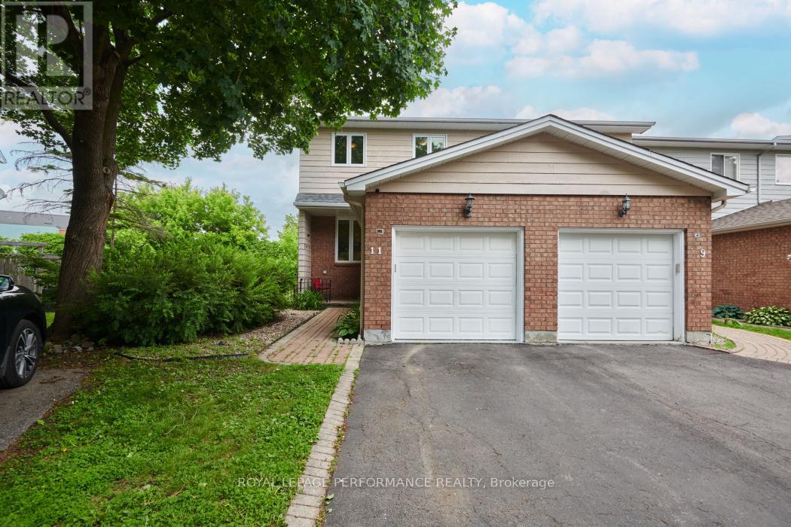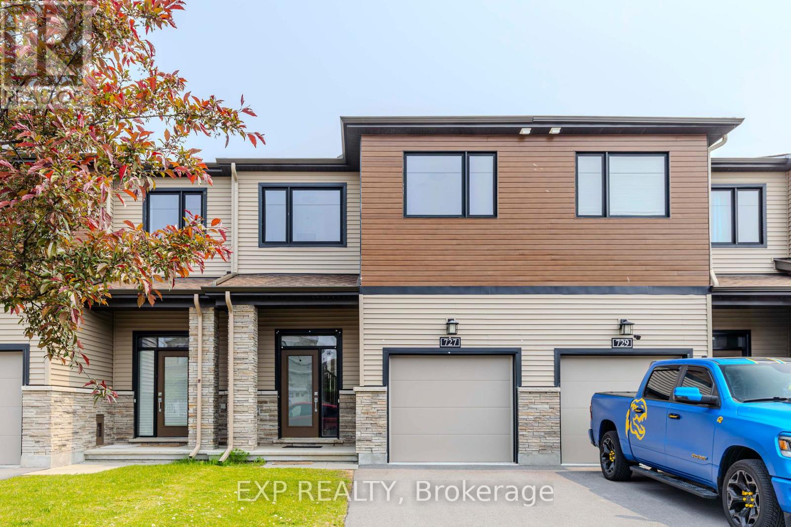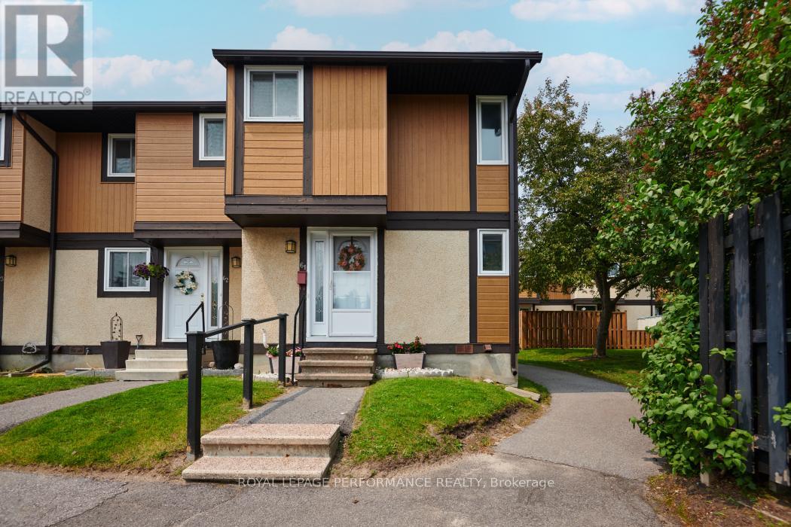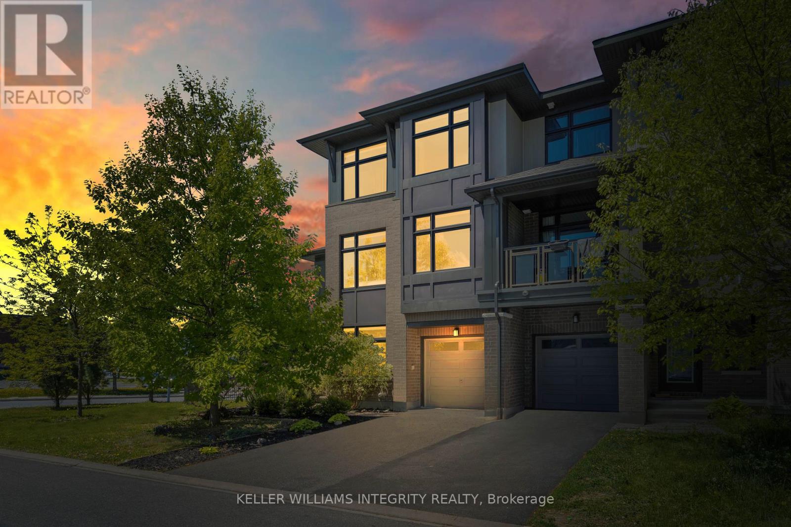7 Pulford Crescent
Ottawa, Ontario
Pride of ownership shines throughout this charming, meticulously maintained home, lovingly cared for by its original owners. Nestled in a mature, family-friendly neighborhood just steps from a park and minutes to Bayshore Mall this is the perfect opportunity for first-time home buyers. Step inside to a bright and airy main floor featuring beautiful oak hardwood flooring and an inviting living room complete with a cozy wood burning fireplace. The spacious layout seamlessly connects to a formal dining area and a well-kept kitchen with double sinks, original cabinetry freshly painted white, and classic laminate countertops. A convenient 2-piece powder room with laundry completes the main level. Upstairs, you'll find hardwood flooring throughout and four generously sized bedrooms, each with its own closet. A large 5-piece main bathroom offers double sinks and plenty of space. The backyard is a true highlight private, lush, and perfect for entertaining, with a stone patio and endless possibilities for outdoor enjoyment. Don't miss your chance to own a lovingly cared-for home in a prime location! (id:60083)
Trinitystone Realty Inc.
194 Hogan Avenue
Smiths Falls, Ontario
OPEN HOUSE: SUNDAY EVENING 4pm - 6pm. Welcome to 194 Hogan Avenue, a lovingly updated single-family home nestled in a quiet, family-friendly neighborhood where pride of ownership is evident. Surrounded by long-term residents and within walking distance to several schools, this home blends comfort, charm, and convenience. Step inside to find a bright and inviting interior with numerous upgrades throughout. The main floor updated in 2023 to include new subflooring, stone-core composite flooring, trim, and millwork, all anchored by a fully refreshed kitchen featuring updated cabinets, countertops, tile, and a new fridge. The entry bathroom and ground floor were redone in 2022, complete with a slate shower and porcelain tile radiant heated floors from the entryway and hall to the bathroom. Downstairs, the basement was updated in 2024 with new flooring, fresh paint, and built in shelving, providing additional living or recreation space. The roof was redone in 2024, and the home has been freshly painted through 2024 and 2025. The backyard is fully enclosed with a black chain-link fence (2021) and features a large deck with gazebo with a loft view of the backyard (2019 est.), perfect for relaxing or entertaining. Garden lovers will appreciate the lush, mature landscaping, including a rare tulip maple with golden blooms, a 15-year-old ginkgo biloba, a yellow bird magnolia, three lilac trees, and a vibrant ornamental tree with red-pink blossoms. A storage shed with a shingle roof and concrete floor included. With great new restaurants nearby in a refreshed and vibrant downtown Smiths Falls, and a peaceful neighborhood setting perfect for families, 194 Hogan Avenue is more than a house, its a place to grow, relax, and call home. (id:60083)
Innovation Realty Ltd.
17 Markview Road
Whitchurch-Stouffville, Ontario
Welcome to Luxury Living in Cityside, Stouffville! Step into this exceptional townhome, ideally situated in Stouffvilles highly sought-after Cityside community. Built in June 2021, this immaculately maintained residence showcases a seamless blend of builder upgrades and custom enhancements designed for modern comfort and refined living. Notable builder upgrades include richly stained hardwood floors, elegant quartz countertops, upgraded kitchen hardware and sink, and a sleek frameless glass shower in the primary ensuite. Thoughtful custom upgrades further elevate the home, featuring premium light fixtures, pot lights, smooth ceilings and zebra shades in the living and kitchen areas, a water filtration system, central air conditioning, smart thermostat, smart garage door opener, and a full suite of stainless steel appliances. The main floor offers a bright, open-concept layout with oversized windows and contemporary finishes. The powder room features an upgraded vanity with cabinetry, while the professionally finished interlock stone driveway accommodates parking for three cars a rare and practical bonus. Upstairs, the spacious primary suite boasts a walk-in closet and modern ensuite. Two additional bedrooms, a second full bath, and an upper-level laundry area complete the homes functional layout. The unfinished basement includes a 3-piece rough-in for a future bathroom offering excellent potential for added living space or a custom recreation room. Located just five minutes from the Stouffville GO Station and with easy access to Highways 404 and 407, this home is a commuters dream. Enjoy nearby amenities including the Rouge River trails, community parks, splashpads, a future elementary school, and proximity to top-rated schools, shopping, and dining. A move-in ready gem with thoughtful upgrades throughout this is one of Citysides most desirable offerings. (id:60083)
Union Capital Realty
13394 Tenth Line
Halton Hills, Ontario
Modern Farmhouse Retreat Surrounded by Nature Nestled between the Silver Creek and Terra Cotta Conservation Areas, this custom-built (2019)modern farmhouse offers the perfect country retreatjust 10 minutes from Georgetown, Erin, and Brampton, with easy access to highways. Situated on just under 2 exquisite acres abutting conservation areas, minutes to the Credit River and the Glen Williams Arts District shops and restaurants Designed with a seamless blend of contemporary style and country charm, this home is made for entertaining. With wide open spaces and a welcoming layout, it has hosted events for over 100 guests. The chefs kitchen is a showstopper, featuring a full-size side-by-side fridge and freezer, a dual fuel five-burner gas stove, and abundant custom cabinetry. All major systems in the home were updated just 6 years ago (excluding the well), ensuring peace of mind. The finished lower level offers a private one-bedroom suite with a separate side entranceideal for guests, multi-generational living, or entertaining. A separate home gym adds functionality to the space. Enjoy professionally landscaped grounds, long private driveway (parking for 12+ cars), a covered front porch, and a serene covered back porch overlooking mature trees and open skies. The oversized two-car garage includes convenient rear yard access and EVC Originally designed as a four-bedroom home, the current owners have converted the fourth bedroom into an expansive dressing room connected to the primary suite complete with balconey The conversion is easily reversible as the original framing remains. The primary ensuite features a standalone, oversized soaker tub perfectly positioned beneath windows that frame breathtaking views of the Niagara Escarpment.The two additional bedrooms are generously sized with large closets and picturesque views from every window. This home has a generlink transfer switch system which connects via generator to the propane tank for backup power (id:60083)
Royal LePage Meadowtowne Realty
714 - 260 Sackville Street
Toronto, Ontario
Perched on the seventh floor at One Park West - by Daniels - this beautifully renovated 1 plus den, 2-bathroom suite offers the perfect blend of sophistication, comfort, and convenience. Spanning approximately 700 square feet with an additional 62 square foot balcony, this turnkey home has been thoughtfully transformed with over $40,000 in premium upgrades from top to bottom. Every element has been chosen with care, from luxury vinyl flooring and sleek lighting to the contemporary kitchen with full-size appliances, waterfall breakfast counter, custom cabinets with spice pullout and soft-closing drawers, and high-end fixtures that elevate the entire space. The open-concept layout flows effortlessly, creating an inviting setting for everyday living or entertaining. West-facing floor-to-ceiling windows fill the suite with natural light and frame spectacular sunsets and skyline views. The generous balcony becomes an extension of your living space, perfect for quiet mornings or evening wine, mocktail, or tea with a view. The den provides flexibility for a home office, guest retreat, or creative nook, while two stylish and tastefully updated full bathrooms offer convenience and comfort. A dedicated parking spot and locker complete the package. Live across from the Pam McConnell Aquatic Centre and minutes from Regent Park Athletic Grounds, where recreation and green space are part of your daily rhythm. Enjoy local favourites like Le Beau, ZUZU, and Kibo, all within walking distance. Explore nearby destinations including the historic Distillery District, Riverdale Park, and Cabbagetown. Summer festivals, farmers markets, arts programming, and community events add to the dynamic energy of this vibrant and evolving neighbourhood. With TTC and DVP access just minutes away, city living has never been so seamless. Whether you're a first-time buyer, looking to simplify your life, or seeking a move-in-ready downsize pad, this suite is designed for ease, comfort, and style. (id:60083)
RE/MAX Hallmark Realty Ltd.
225 Rekela Street
Timmins, Ontario
Spacious 5-bedroom, 2-bathroom home in a desirable neighborhood within walking distance to the Porcupine mall & the Northern College campus! Features of this home include a spacious carport a large living room with hardwood floors, generous size bedrooms and spacious kitchen and dining area. The kitchen has access to a private backyard deck, the perfect setting for a BBQ. The back yard has a 14 feet x 10 feet storage shed! The basement has 2 large bedrooms, bathroom, and a huge recreation room with all kinds of potential! (id:60083)
Exp Realty Of Canada Inc.
6330 Lorca Crescent
Mississauga, Ontario
Pride of ownership of this 4 level backsplit which includes a very bright lower level apartment with up to 2 bedrooms and a separate entrance that will help you qualify for a mortgage with a potential rent of $2000. As you walk in, you will be greeted by a wide entrance, bright living room, dining room and an eat-in kitchen. Walk up to three well-lit bedrooms and a 4 piece washroom. Walking down from the main level, you will find a family room with a large window and a fireplace, a bedroom with a large window, washroom, laundry and a walk-up to the backyard and front yard. The basement boasts a kitchen, common room, bedroom/office and a 3 piece washroom including a finished closet/storage room. The property accommodates lots of parking, 4 to 5 on the driveway and a 1 car garage. Bus stop and nearest public school are within 150 metres. This home is located close to many amenities including walking distance to a Meadowvale Town Centre, FreshCo plaza, schools (Settler's Green PS, St. Elizabeth Seton PS, Meadowvale SS, Plowman's Public School, Bright Scholar's & Pre-school Montessori and Hakuna Matat Child Care Centre), linked parks including lake Aquitaine, lake Wabukayne and Windwood Park and recently renovated Meadowvale Community Centre offering swimming/fitness centre, arena and a library. In proximity to the Meadowvale Theatre and tennis courts. Recent updates include the roof 8 to 10 years ago, furnace 4 to 5 years ago and the garage door. The sun fills the home all throughout the day. Cease the opportunity to move into this cozy and practical home. (id:60083)
Exp Realty
18 Lorne St W
Thessalon, Ontario
Great location on a dead end street close to the river and downtown Thessalon. This home has been nicely updated throughout. Newer gas furnace, updated windows and doors, newer flooring, master bedroom has large ensuite with walk in shower and soaker tub. Main floor family room has wood stove and could easily be converted to 3rd bedroom with ensuite. Formal living room with electric fireplace, large dining room with built in cupboards and is open to kitchen. Front porch and rear deck leads to back yard and 24x30 garage that is insulated, wired and drywalled. (id:60083)
Century 21 Choice Realty Inc.
51 Prince Philip Boulevard
Toronto, Ontario
Welcome to Guildwood Village! A lovely detached 2-storey home is situated on a premium landscaped corner lot. This home is perfect for families looking for space in a sought-after neighbourhood! Featuring: three levels of living space, light-filled living room, dining room, family room (walk-out to yard), and eat-in kitchen (S/Steel Appliances), 4 bedrooms, 2 bathrooms, hardwood floors throughout. The lower level has a recreation room, an office, and a utility/furnace room. This home boasts a new roof, siding, windows, doors, and deck in 2019. This location has it all, minutes to the GO train, TTC., schools, shopping, restaurants, the Bluffs, and the Lake. Don't miss this great opportunity with phenomenal value! (id:60083)
Real Estate Homeward
79 Mountain View Road
Mcnab/braeside, Ontario
Welcome to 79 Mountain View Road. Set on a beautifully treed 1.8-acre lot, this custom-built raised bungalow offers the perfect blend of privacy, space, and comfort all just a short drive into Arnprior and close to the charming village of Pakenham. Thoughtfully designed for everyday living, the main floor features a bright, open-concept layout with three spacious bedrooms and tons of windows to let in natural light. The kitchen is the heart of this home, offering great honey-oak cabinetry, with breakfast bar seating, and ample cupboard/counter space, with patio doors onto the deck. Open to the kitchen is the formal dining room leading into the warm and welcoming living room - perfect for family gatherings or quiet evenings in. The primary bedroom is generously sized with an ensuite with a walk-in shower, while the secondary bedrooms are impressively large, ideal for kids, guests, or a home office. The main bathroom completes the main floor. Downstairs you will find a wood-burning fireplace in the cozy family room, another bedroom, the laundry and pleanty of storage. Stairs up to the double garage are a great feature. Surrounded by mature trees and steps away from one of the top local golf courses, this property offers the tranquility of country living with the convenience of amenities just minutes away. New furnace and A/C unit in 2016, new roof in 2020. (id:60083)
Royal LePage Team Realty
6 - 192 Springbeauty Avenue
Ottawa, Ontario
Bright and spacious 2 bed, 2 full bath condo offering approx. 1110 sq. ft. of smartly designed living in the heart of Barrhaven. Hardwood flooring throughout, large windows for tons of natural light, and one of the largest balconies in the building perfect for relaxing or entertaining. The open-concept kitchen features quartz counters, a large island, and full-size stainless steel appliances. Full-size in-unit laundry adds extra convenience. Thoughtful layout with bedrooms separated from the main living space, a walk-in closet, and an ensuite off the primary bedroom. Includes surface parking right next to the building entrance, with California shutters included as an added bonus. Ideally located near parks, schools, Chapman Mills shopping, and walking/bike paths. A great option for downsizers or first-time buyers looking for comfort, convenience, and a move-in ready home. (id:60083)
RE/MAX Hallmark Realty Group
19 Donland Avenue
Ottawa, Ontario
This charming bungalow offers rare privacy and park-side living on an exceptional, oversized lot. Surrounded by mature trees, the backyard is a private oasis. The in-ground pool features a new liner and recently updated gas heater and pump. Backing directly onto a quiet park with a play structure, it provides a perfect setting for summer fun and a wonderful haven for kids. Inside, the bright open-concept main floor has been refreshed with new paint and features three bedrooms and a full bathroom. The kitchen shines with recent updates (2025), including new quartz countertops, a stylish backsplash, and new appliances, including an induction stove. The beautifully finished basement (2024) adds valuable, flexible space. It includes a home office, a gorgeous salon, and a convenient second bathroom, making it ideal for a private guest suite. The versatile salon could also easily be converted into a home gym or yoga studio. A unique and highly practical feature is the drive-through garage, offering easy vehicle access to the backyard. Conveniently located near schools, transit, shopping, and Algonquin College, this property is a fantastic opportunity in a desirable and established community. This home offers the perfect blend of lifestyle and location. (id:60083)
Sutton Group - Ottawa Realty
11 Sturbridge Private
Ottawa, Ontario
Welcome to this beautiful end unit townhouse offering incredible value with very low condo fees that cover common area maintenance, visitor parking, and snow removal. The owner is responsible for the unit itself and has taken excellent care of it, the roof was replaced in April 2024, and both the furnace and A/C were updated in 2019. Windows have been updated approximately 2014. This home is located on a quiet, private street with no rear neighbors, backing directly onto a school an ideal setting for peace and privacy. Inside, youll find a freshly painted interior, beautiful floors in Living and Dining Room, new carpet on the basement stairs and bedroom/family room, and a spacious layout featuring three bedrooms upstairs. The large, beautiful yard adds to the charm, offering great outdoor space thats hard to find in condo living. Its the perfect opportunity for first-time buyers anyone downsizing or savvy inestors! (id:60083)
Royal LePage Performance Realty
727 Cashmere Terrace
Ottawa, Ontario
Welcome to this charming 3-bedroom, 4-bathroom townhome, located in sought-after community of Barrhaven. The main floor features beautiful laminate flooring throughout and boasts 9 ft ceilings along with potlights, creating an open, airy feel and plenty of natural light. A cozy fireplace adds warmth and character to the spacious living area, making it the perfect space for relaxation. The gourmet kitchen is a standout, complete with a large island with a breakfast bar, quartz countertops, soft-closing cabinets, and stainless steel appliances, offering both functionality and style. Upgraded oak stairs lead you to the second floor, where the master bedroom offers a private retreat with its own ensuite bathroom, providing added comfort and privacy. The second floor also includes two additional bedrooms, a full bathroom, and a convenient laundry room. The fully finished basement offers extra living space, ideal for a family room, home office, or additional storage. Within the school boundaries of John McCrae. Walks to St. Joseph, parks, bus stops, grocery stores, cafes and gyms. Close to all amenities, gas stations, Costco, shopping mall and more. This home with over $35k upgrades combines comfort, style, and convenience. Don't miss the chance to make this wonderful property your own! Some rooms are virtually staged. (id:60083)
Exp Realty
61 - 3344 Uplands Drive
Ottawa, Ontario
Open House June 22nd 2:00-4:00pm Welcome to this charming end-unit townhome condo in the heart of South Ottawas desirable Windsor Park Village. With three spacious bedrooms and two bathrooms, this well-maintained home is perfect for first-time buyers or savvy investors. The main level features elegant hardwood flooring in the living and dining areas, offering warmth and style. Upstairs, you'll find an updated bathroom and a generous primary bedroom complete with a walk-in closet perfect for added comfort and storage. As an end unit, enjoy added privacy, extra natural light, and a quieter living environment. Kitchen is ready for your personal touch -- a great chance to build equity. This home is in a fantastic location close to parks, schools, transit, and shopping. A wonderful opportunity you wont be disappointed! 24 hours irrevocable on offers. (id:60083)
Royal LePage Performance Realty
266 Leather Leaf Terrace
Ottawa, Ontario
*OPEN HOUSE SUNDAY JUNE 22, 2-4pm* Welcome to this exceptional End-Unit Townhome on a Premium Corner Lot! Discover refined urban living in this stunning 4-level end-unit townhome on a premium corner lot in one of Ottawas most desirable family-friendly communities. With 3 spacious bedrooms + a versatile den and 4 bathrooms, this home offers the perfect blend of luxury, function, and space. Step inside to soaring 9-foot ceilings and be greeted by expansive floor-to-ceiling windows that flood the home with natural light on every level. The open-concept kitchen features premium quartz countertops, commercial-grade appliances, and elegant modern finishes - ideal for everyday living and entertaining. Retreat to your private balcony, or enjoy the large, landscaped yard - a rare find in townhouse living. Additional highlights include: Sub-basement level for extra storage, gym, or flex space. Quiet, family-oriented neighbourhood. Walking distance to top-rated schools, parks, trails, and transit. Turn-key and move-in ready. Don't miss your chance to own this one-of-a-kind property that combines luxury, flexibility, and an unbeatable location. (id:60083)
Keller Williams Integrity Realty
107b - 85 Morrell Street
Brantford, Ontario
Welcome to this beautiful property situated in the heart of Brantford. This modern 2-bedroom, 2Bathroom ground floor suite offers the ultimate in convenience and comfort. Featuring open concept living room and kitchen and plenty of natural light, this home is perfect for entertaining. This apartment comes with one parking space, modern finishes, and all appliances included, including insuite laundry. Enjoy your evenings on the spacious balcony, or take advantage of the building's fantastic common areas, including two large Rooftop BBQ patios. Ideally located near the Grand River, the Rotary Bike Park, Wikes Dam, and conveniently located by the Hospital, and an array of great restaurants, you'll have everything you need right at your doorstep. (id:60083)
RE/MAX Gold Realty Inc.
11 Aaron Trail
Welland, Ontario
WORRY-FREE LIVING AWAITS! Embrace effortless living in this move-in ready 2+2 bedroom, 3 bathroom bungalow. Fresh paint & new laminate flooring throughout - simply unpack and enjoy! 1,320 sq.ft. main floor features gourmet eat-in kitchen, spacious living room with gas fireplace, 2bedrooms & 2 full bathrooms. 1,100 sq.ft. finished basement offers 2 guest bedrooms, full bathroom & second fireplace - perfect for visiting family! EFFORTLESS OUTDOOR ENJOYMENT: Remote-controlled retractable awning. Zero yard work or snow shoveling required Ample parking for 6cars VIBRANT SOCIAL COMMUNITY with a fee of $232/month. Daily friendships at community center, pool & jacuzzi Stay active with tennis courts & gym. Host gatherings in private party room Professional lawn care & snow removal included 24/7 security monitoring PRIME LOCATION: Minutes to USA border for shopping & travel Close to world-famous Niagara Falls Excellent shopping & dining nearby. Ample room for family visits. Single-level main floor living. Everything is maintained for you. Active social community within walking distance. No more home maintenance worries. New friendships & activities steps from your door. Stop worrying about home up keep and start living your best life! This vibrant community offers the perfect blend of independence and social connection. Your worry-free-living starts here! (id:60083)
Century 21 People's Choice Realty Inc.
115 Medici Lane
Hamilton, Ontario
This bright and spacious home in a prime location features 3 bedrooms and 3 bathrooms. Open concept with 9 foot ceiling on main floor makes it ideal for entertaining. Basement completely finished with a Kitchen, Recreation room, bathroom and laundry. Seller does not warrant retrofit status. Conveniently, located near many grocery stores and minutes away from Upper James Street which stores a variety of good eats! Walking distance to schools & some amenities, extra privacy with no rear neighbours! Close to hwy access and much more! (id:60083)
RE/MAX Champions Realty Inc.
50 Sandalwood Avenue
Hamilton, Ontario
This charming bungalow sits on a 49 x 100 lot and features 3+1 bedrooms and 1+1 bathrooms, making it a perfect fit for growing families or those simply looking to expand their living space! The neighbourhood is known for its friendly community and convenient access to highways, schools and local amenities. This inviting home combines comfort and functionality with a well-lit living room that seamlessly flows into the open-concept kitchen. Three good sized bedrooms and a full bathroom complete the main floor. The fully finished basement offers more living space, with a cozy family room, bedroom and bathroom! Enjoy the outdoors in your fully fenced backyard that features a large in-ground swimming pool and workshop. RSA. (id:60083)
RE/MAX Escarpment Realty Inc.
108 - 103 Roger Street
Waterloo, Ontario
Beautiful Newly Built 1 Bedroom Condo on ground floor with Balcony located in the Heart of Waterloo. Located near Wilfrid Laurier University, University of Waterloo, Google HQ, & Grand River Hospital. Smart Layout with Large Bedroom, Full 3-Piece Bathroom, Open Concept Living/Dining, Wheel Chair Accessible, Ample Natural Light, Private Balcony with No Adjacent Neighbor, & Stainless-Steel Appliances with In-suite Laundry. Open concept layout, luxury vinyl plank flooring and 9-foot ceilings, unit with abundant light, big balcony to sit and relax. Less than a 10-minute drive or 20 minutes by transit to the University of Waterloo, Laurier University, and Conestoga College. An Absolute Must See!!! Easy showing with Lock Box (id:60083)
Royal LePage Flower City Realty
15 Birchlawn Avenue
Cambridge, Ontario
Spacious and beautiful 4 bedroom home; friendly neighborhood ; with mature trees in front and backyard. 2 car concrete driveway plus spacious detached 2 car garage. the main floor has hardwood flooring and offers a formal living and dining space. California shutters throughout home. The kitchen recently updated with quartz counters, backsplash and cabinetry expanded to add breakfast bar seating. Open concept in the family room with a cozy fireplace and walkout onto the beautiful deck. The backyard houses a deck and pergola which make for an entertainers dream. The yard has beautiful landscape and offers plenty of privacy. The second level has spacious primary bedroom with a walk-in closet and 4 piece bathroom. The powder room has been recently renovated; Main floor laundry machines purchased in 2022; New water heater and water softener installed in December 2024. New fixtures in kitchen and master ensuite. Basement includes a kitchen (with appliances), laundry and full bathroom, separate entrance and makes for a perfect in-law suite or can be used for rental income. The finished basement recreation room has a cozy gas fireplace, cold cellar and plenty of storage space as well. Located just minutes from the 401 and Conestoga College, a short drive from the Kitchener Costco and close to all services including schools, clinics and parks. **EXTRAS** chimney completely rebricked 2016 at a cost of $20,000. Furnace 2016, Deck 2017, Roof 2016. (id:60083)
Century 21 People's Choice Realty Inc.
296 Montgomery Road
Alnwick/haldimand, Ontario
Discover the charm of 296 Montgomery Road in Roseneath, Ontario, a stunning all-brick, detached bungalow perched on a hill, offering breathtaking views of clear rolling hills. Nestled on over 14 acres of private land, this newer-built home is set far back from the main road, ensuring tranquility and seclusion. The main floor boasts 9' ceilings and gleaming hardwood floors throughout. Enjoy the spacious double garage with high ceilings and a large single garage door. The property features a serene pond at the rear, perfect for relaxation. The partially finished basement, filled with natural light from numerous windows, awaits your personal touch. Just a short drive to Rice Lake, this property is an ideal retreat with endless possibilities. Experience country living at its finest!Extras: 9' ceilings & hardwood flooring throughout main floor. 14+ acres land. Double garage with good height and large single door with direct entrance to home. Wood burning stove in family room. Approx. 1,800 sqft. (not including basement). (id:60083)
Exp Realty
145 Stonebrook Way
Grey Highlands, Ontario
Welcome to your dream home in the heart of Markdale! This beautifully designed end-unit townhome feel like Semi-Detached offers a spacious, thoughtfully planned layout with premium upgrades, perfect for modern living. Step inside to an open-concept living area filled with natural light, featuring hardwood floors, pot lights, and stainless steel appliances. The chefs kitchen boasts a stylish island, perfect for meal prep or casual dining, while the large living room provides a warm and inviting space for relaxation and family entertainment. Upstairs, you'll find three generously sized bedrooms, including a primary retreat with a walk-in closet and private ensuite for ultimate comfort. The two additional bedrooms share a well-appointed 4-piece bath, ensuring ample space for family or guests. The unfinished lower level is a blank canvas with a 3-piece rough-in, ready for your personal touch whether its a home office, family room, recreation area, gym, or in-law suite, the possibilities are endless. Enjoy added convenience with 3-car parking and an oversized 1.5 car garage with a garage door opener, offering both backyard access and interior entry. This freehold property comes with no monthly fees or POTL fees, giving you the freedom to truly make it your own. Ideally located in the heart of Grey County, this home provides easy access to hiking, skiing, golf, the Curling Club, Beaver Valley Ski Club, and the stunning Georgian Bay. Plus, it's just minutes from shopping, schools, grocery stores, banks, the new Markdale Hospital, and Chapman's Ice Cream headquarters. This house is 15 minutes to Beaver Valley Ski Club, 35 minutes to Owen Sound 50 minutes to Collingwood & 90 minutes to Brampton. Don't miss this incredible opportunity schedule your viewing today and start living the four-season lifestyle you've always dreamed of! **EXTRAS** Stainless Steel Fridge, Stove, Washer, Dryer And Dishwasher. Garage Door Opener with One Remote. (id:60083)
Cityscape Real Estate Ltd.



