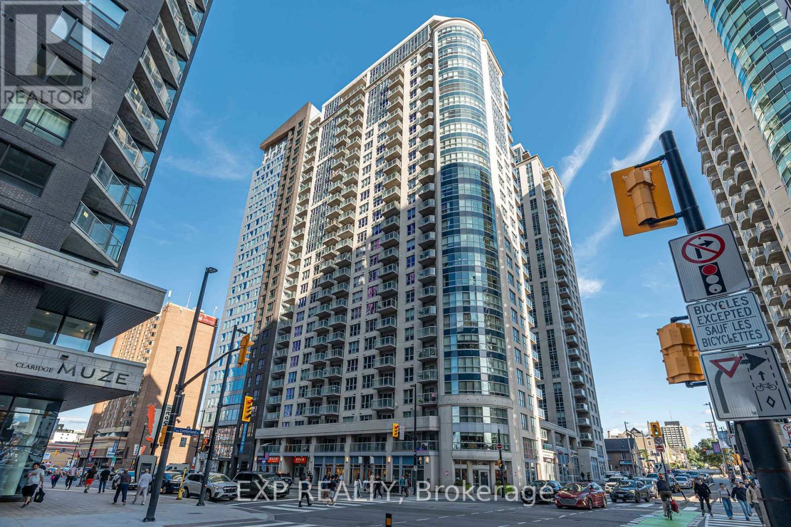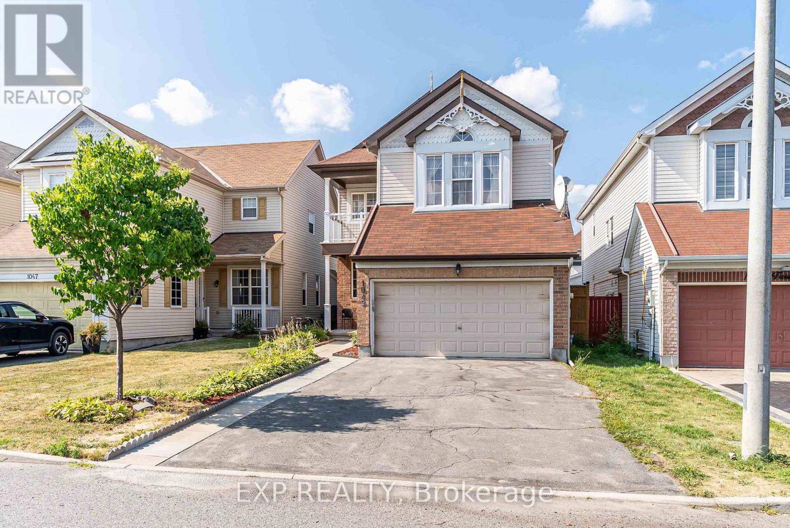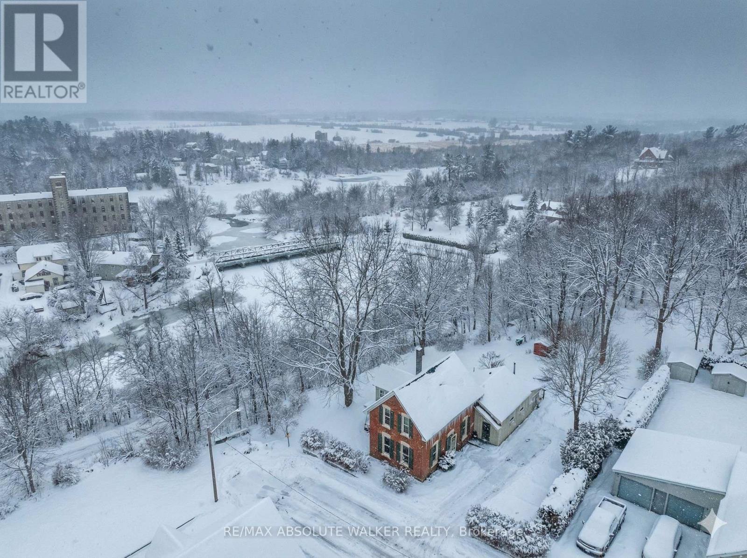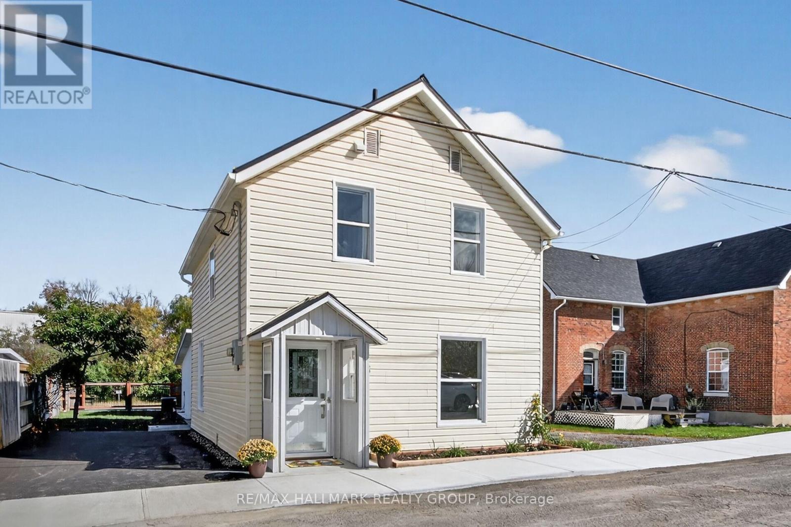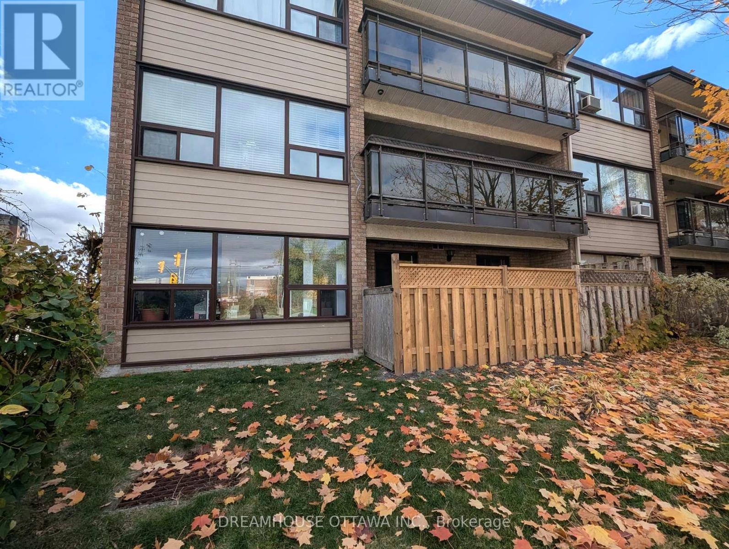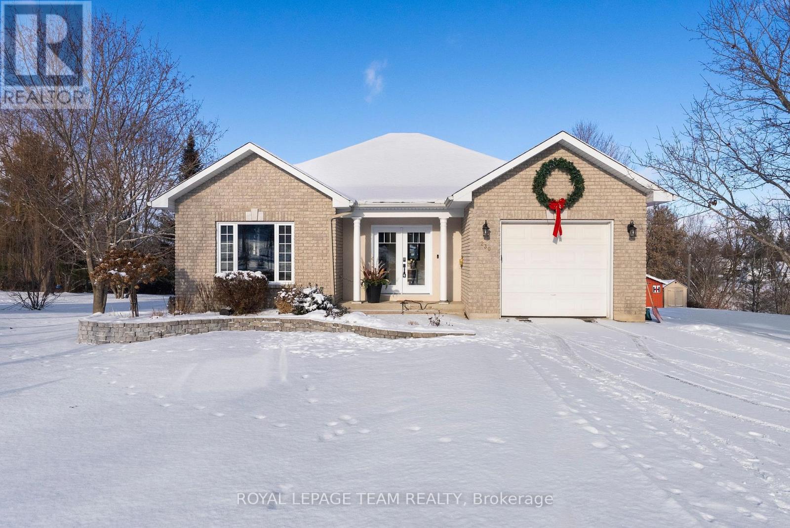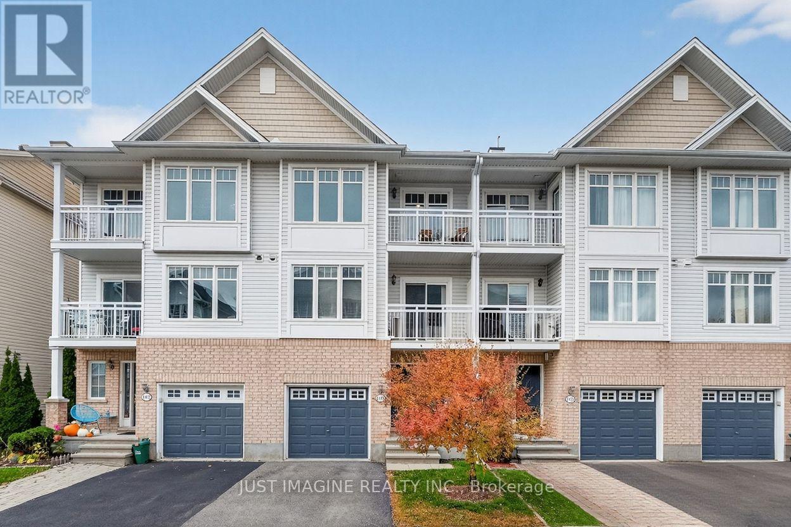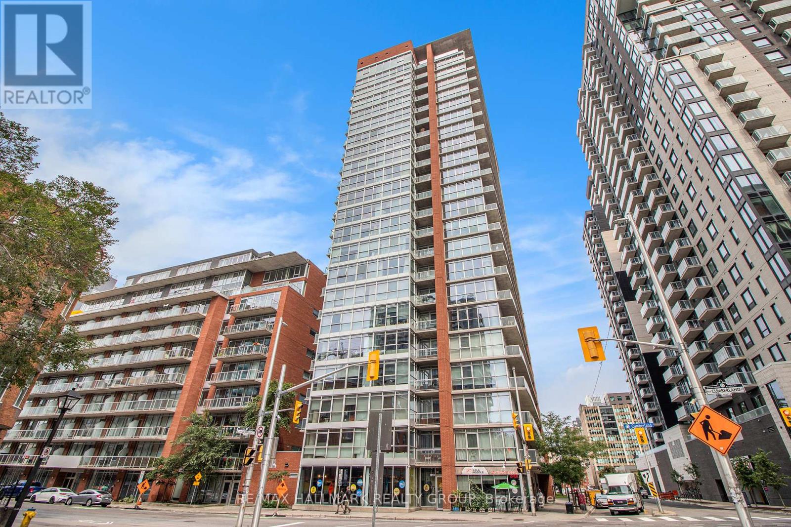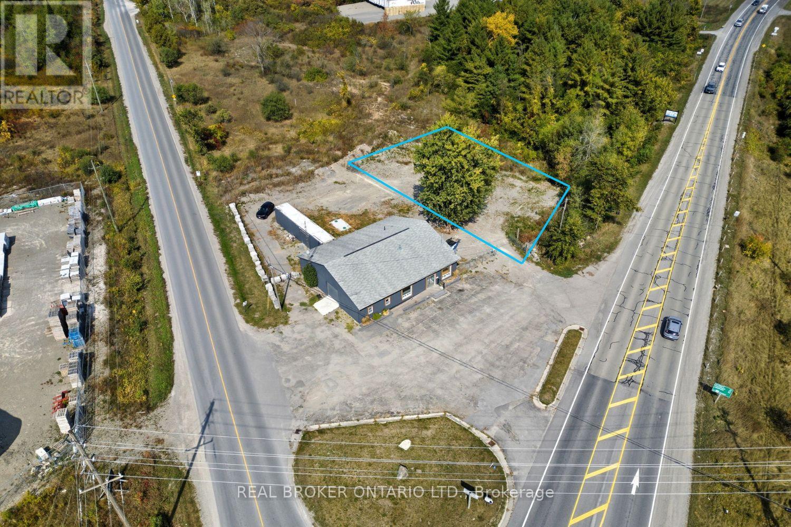51 Raftus Square
Ottawa, Ontario
WHY OWN ONE HOME WHEN YOU CAN OWN TWO?! Nicely updated home ready for a savvy home owner to enjoy the perks for a NEW COACH HOUSE TO COMPENSATE THE MORTGAGE PAYMENTS!! Conveniently located, this home features warm neutral tones throughout and a bright, welcoming feel. The modern kitchen includes brand-new stainless steel appliances, while the primary bedroom comes with its own ensuite. The finished basement adds plenty of extra living space and includes a half bath. A new furnace (2022) enhances comfort and efficiency. One of the standout features is the separate coach house - a rare and valuable addition. With vaulted ceilings and a cozy one-bedroom layout, it's designed for privacy, with all windows facing the back of the property. Built with great attention to detail, it includes fire-rated siding, spray foam insulation, extra exterior insulation, a 50-year steel roof, and heated bathroom floors. The coach house runs on its own energy-efficient heat pump and has a separate hydro meter. Currently rented to an excellent tenant, it offers great income potential ($1600 + hydro) or could serve as a private space for family. Close to the Walter Baker Recreation Centre, parks, schools, and everyday amenities, this property combines comfort, practicality, and flexibility - a rare find in the heart of Barrhaven. (id:60083)
Exp Realty
2308 - 242 Rideau Street
Ottawa, Ontario
Bright and modern open-concept studio with expansive floor-to-ceiling windows and a private balcony, filling the space with natural light. The sleek designer kitchen is equipped with stainless steel appliances, while the neutral color palette allows you to easily add your own style. Immaculately maintained, it offers comfortable and affordable living paired with unbeatable amenities: an indoor heated saltwater pool, fully equipped gym, outdoor terrace, theatre room, business center, stylish party lounge, and 24/7 concierge and security. Perfectly situated for downtown living, just steps to the University of Ottawa, Rideau Centre, ByWard Market, Parliament Hill, and the Canal. Surrounded by trendy cafés, restaurants, entertainment, and green spaces, everything you need is at your doorstep. A fantastic investment opportunity in one of Ottawa's most vibrant and walkable neighborhoods! (id:60083)
Exp Realty
1049 Fieldfair Way
Ottawa, Ontario
Welcome to this stunning Rosemere model home built by Phoenix Homes. Nestled in the desirable Orleans community, this home offers a perfect blend of luxury and functionality, complemented by an excellent location with convenient access to local amenities. Step inside to an open concept design, that offers a bright and airy living/dining area with plenty of room for family gatherings. The gourmet kitchen includes a breakfast area, pantry, as well as a large family room. The second floor offers a laundry room, 4 large bedrooms with a walk out balcony, spacious ensuite, walk in closet and full second bathroom. Enjoy the beautifully landscaped low maintenance backyard to relax and entertain family and friends. Located minutes to parks, scenic trails, schools restaurants, transit, the beach, this home is designed with thoughtful details and ample space, all within a prime Orleans location. Schedule your private viewing today! (id:60083)
Exp Realty
40 Thomas Street
Mississippi Mills, Ontario
Welcome to this remarkable century home in the heart of Almonte, a perfect blend of heritage charm and modern comfort on an oversized double lot. Perched at the end of a quiet dead-end street, this rare end lot enjoys sweeping elevated western views of the Mississippi River, the scenic River Walk, and the iconic Rosamond Woollen Mill. Lovingly maintained and thoughtfully updated by its current owner, this home seamlessly balances history with sustainability. The structure has been enhanced with updated insulation, energy-efficient windows (installed in 2020), and a newly added wood stove for cozy evenings.The natural gas boiler provides efficient radiant heat, and the home is EV-ready with a 50-amp connection in place. With upgraded 200-amp electrical service and a new roof (2022), every detail has been carefully considered for modern living. Inside, you'll find three spacious bedrooms plus a bright office that offers panoramic river views, the perfect space to work or unwind. Two full bathrooms and a flowing layout combine classic craftsmanship with practical design.From its eco-friendly upgrades to its timeless character, this property offers a rare opportunity to own a piece of Canadian heritage, a home that honours Almonte's rich history while embracing the needs of today's homeowner. (id:60083)
RE/MAX Absolute Walker Realty
00000 Opeongo Line
Madawaska Valley, Ontario
Barry's Bay - Building/development lot at busy location across from Tim Hortons. 200' road funtage on Opeongo Road. Approx. 1.4 acres. Backs on to the Sandhill subdivision. The small pond has historical significance as the "First Skating Rink" in Barry's Bay. There is a small stream with it. (id:60083)
RE/MAX Country Classics Ltd.
45 Carleton Street
Mississippi Mills, Ontario
Renovated and restored in 2025 single home on Coleman Island in Almonte. Very bright new kitchen with pot drawers, quartz counter top, ceramic back splash, large chef size under counter ss sink, new ss dishwasher, new ss stove, new ss exhaust hood, new led light fixtures, ss fridge, new vinyl plank flooring. Home completely repainted. Main floor family room & adjoining laundry room. Convenient 2 pc main level bath. Upstairs 3 bedrooms w/new closet doors, original red pine floors, & spacious 4 pc bath. Large insulated and wired games room or future in-law suite or additional bedroom (with separate entrance). New paved driveway, top soil, sod, landscaping, c/air in 2025. Steel roof, eaves troughing, high efficiency gas furnace. This home is very maintenance free. Private yard with view of parkland and river, and almost completely fenced. 24 hours irrevocable on all offers as seller is often out of town. Property is owned by the listing realtor. Schedule B must accompany all offers. This renovation has been done with the intent of maintaining the character of the vintage of the home w/high baseboard trim throughout, extra wide window treatment, & restored original red pine floors where possible. Vinyl & steel siding. Home is located on a child friendly very quiet area of Almonte, close to downtown & all amenities. Room measurements to be verified. Parking for 2 cars & lots of guest parking on street. Some rooms are virtually staged. Public park & Mississippi River waterfront located just behind the residence, and beyond neighbour's back yard. Great views! Monitored alarm is leased month to month. (id:60083)
RE/MAX Hallmark Realty Group
107 - 1490 Heron Road
Ottawa, Ontario
Experience sophisticated urban living in this stunning 2-bedroom, 2-bathroom end unit condo, perfectly positioned minutes from premium shopping, restaurants and transit. This elegant ground-floor residence welcomes you with a bright, open-concept living and dining space, enhanced by expansive windows that flood the home with natural light. Step out onto your private patio oasis. Impeccably maintained and freshly painted, the interior showcases a main bathroom, spacious guest bedroom, and a primary suite designed for comfort and style, complete with a modern 3-piece ensuite. Roof Sept 2025. The convenience of grandfathered in-unit laundry adds to the exclusivity and ease of daily living. Comes with one parking spot. Nearby: Community Centre, Public Transit, Upscale Shopping & Everyday Amenities (id:60083)
Dreamhouse Ottawa Inc.
230 Opeongo Road
Renfrew, Ontario
Discover the epitome of sophistication in this executive bungalow located in the charming town of Renfrew. Designed to offer an unparalleled lifestyle, this property seamlessly blends luxury, privacy, and natural beauty. The homes layout is thoughtfully crafted to maximize natural light, with morning sun illuminating the living spaces and the backyard basking in afternoon sunlight, making every corner feel warm and inviting. Inside, the home boasts three spacious bedrooms and two full bathrooms, with the primary suite featuring a walk-in closet so well-designed, even Maria Kondo would be impressed. The bright white kitchen features quartz counter tops and provides ample storage, an office nook & additional seating. Step outside onto the expansive rear deck, accessible from both the kitchen and the primary bedroom, and take in the breathtaking landscape views. The lower level provides additional living space, a small gym, a bar, and a walkout to the incredible outdoor space. The backyard is a private oasis featuring a sparkling in-ground saltwater pool, surrounded by meticulous landscaping. Adjacent to the pool, you'll find your own apple orchard, where deer often wander by, occasionally nibbling on the fruit, adding a touch of natures wonder to your everyday life. Mature trees provide additional shade and privacy. The hot tub offers a perfect sanctuary for unwinding after a long day. Backing onto Smiths Creek, this property immerses you in the peaceful sounds of nature. The town of Renfrew offers many recreational programs and clubs. Renfrew is located approximately 45 minutes from Ottawa, the nations capital. (id:60083)
Royal LePage Team Realty
105 Caithness Private
Ottawa, Ontario
Nestled in a peaceful enclave of Chapel Hill South, this immaculate 3-storey townhome offers 2 bedrooms, 2 bathrooms, an attached 1-car garage, and driveway parking for a second vehicle. The main level features a versatile bonus room perfect for a home office, studio, or fitness space-alongside a powder room, double coat closet, and convenient inside access to the garage. Upstairs, oversized windows flood the space with natural light. The kitchen boasts stainless steel appliances, generous cabinetry, a sleek glass backsplash, and a tiered breakfast bar overlooking the open-concept living room. Patio doors in the dining area lead to a charming east-facing balcony, ideal for morning coffee or evening relaxation. The spacious primary bedroom includes a walk-in closet and its own private balcony. A second bedroom and a 4-piece bathroom with a Roman tub and walk-in shower complete the top floor. The basement offers a large laundry room and ample storage options. Located within walking distance to parks, trails, and schools, this home is perfect for those with an active lifestyle. Public transit and Park & Ride are nearby, and all Orleans amenities are just minutes away. Quick access to Hwy 417 via Innes Road makes commuting a breeze. Freshly cleaned and painted, this move-in-ready home is part of a vibrant community known for its excellent schools, scenic trails, and welcoming neighbours! (id:60083)
Just Imagine Realty Inc.
405 - 179 George Street
Ottawa, Ontario
*Last call - the property will be off the market soon* ONE PARKING and LOCKER included! Located at the entry of the Byward Market... stroll to Rideau Centre, Rideau St and rapid transit. If you want to live in the city at an affordable price and not to high up in a building, this is the one for you. This Loft-style 1 bedroom, 1 bathroom (652sq ft including balcony) is an open-concept layout with kitchen island upgraded, upgraded floors (no carpet) and upgraded granite in the bathroom. Huge FLOOR-to CEILING windows let in light, that lead you to a double-wide BALCONY compared to other units. If you like to sit out there and enjoy the atmosphere this is the one. Not to mention the building amenities! To be in the heart of the city and have the size of terrace with BBQ, Nature strip and green area plus a reflection pool makes it feel like you're almost at a spa. The lounge is huge and good to social or challenge friends to foosball. There is also reading room areas too... so many options! Cancel your gym membership, bc a gym is included here! You have to see it to understand it. Also, your condo fee will include heat, hydro and water/sewer- so no extra bills... just one bill. ONE UNDERGROUND PARKING and Storage locker INCLUDED. Visitor parking is available as well. George St is at the entry point of the Byward Market, but the building is located not on the busy side, which is a bonus. Close to Ottawa University and rapid transit across town. What more could you ask for... book a viewing... Affordable condo living in a prime city location! **WE WELCOME ANY SERIOUS OFFER** (id:60083)
RE/MAX Hallmark Realty Group
3119 Vaughan Side Road
Ottawa, Ontario
**MASSIVE Reduction in PRICE to initiate an offer** About $6k an acre - near Golf course and within the City of Ottawa limits! This is a 95 acre piece of land that is in the city of Ottawa area - just 1km away from a 417 West exit. It is only 15min away from Kanata, ON, with a country feel all around but close enough to amenities and the city. Ideal for someone who wants to land bank for the future, or to build on now and also landbank for the rest of the land. Not only can you possibly build a home but also a secondary dwelling on the land. Close to Almonte and the 417 West Queensway -Land is RU zoning, with some o1o and EP3 part of the acreage- Near GOLF course and Country Club - 3.5km away. For those who are creative with cash / line of credit to buy land. If you are a visionary, this property is for you. There are two wells already drilled on the property. This is a treed lot for the majority of the lot. Lots of opportunities for a new creative owner... **WE WELCOME ANY SERIOUS OFFER** (id:60083)
RE/MAX Hallmark Realty Group
7307 County 29 Road
Mississippi Mills, Ontario
Small rural lot on County Road 29 offering quiet country living with commercial-corridor convenience. This RU-zoned parcel features a fenced gate with direct access to County Road 29 and includes some commercial designations, to be confirmed with local planning authorities. It provides an affordable entry point in a fast-growing area, with quick access to Carleton Place and Highway 7. Ideal as a standalone rural property or potential future building site, subject to township zoning approval and any required permits. Buyers are advised to verify septic and well requirements, zoning and any site-specific constraints with the township. (id:60083)
Real Broker Ontario Ltd.


