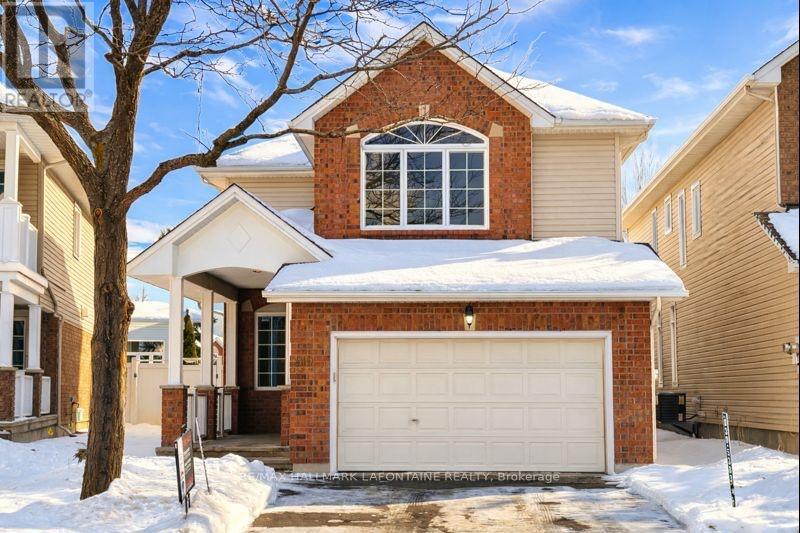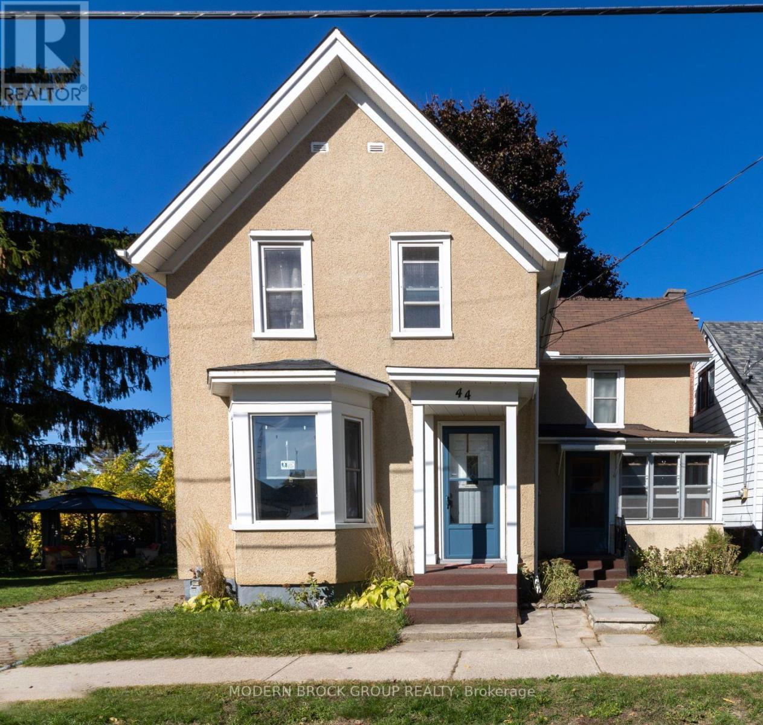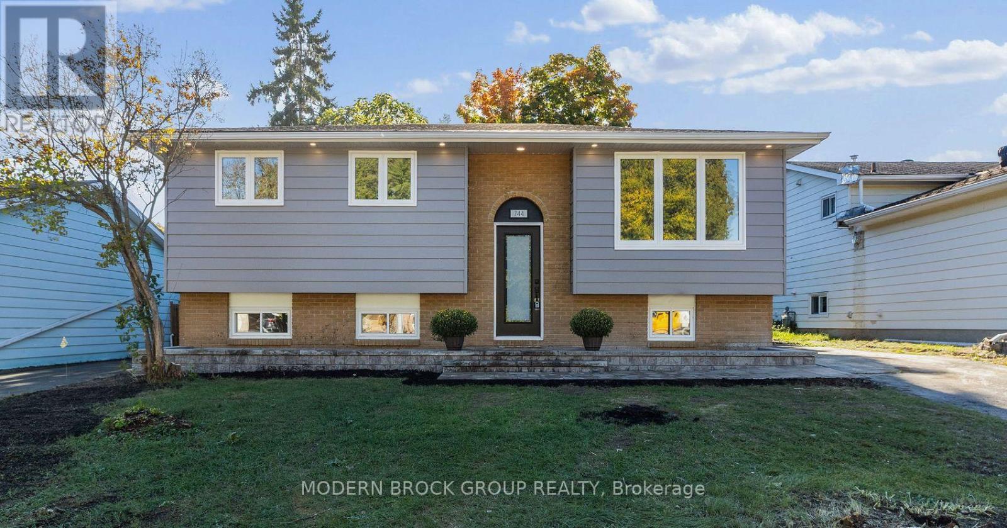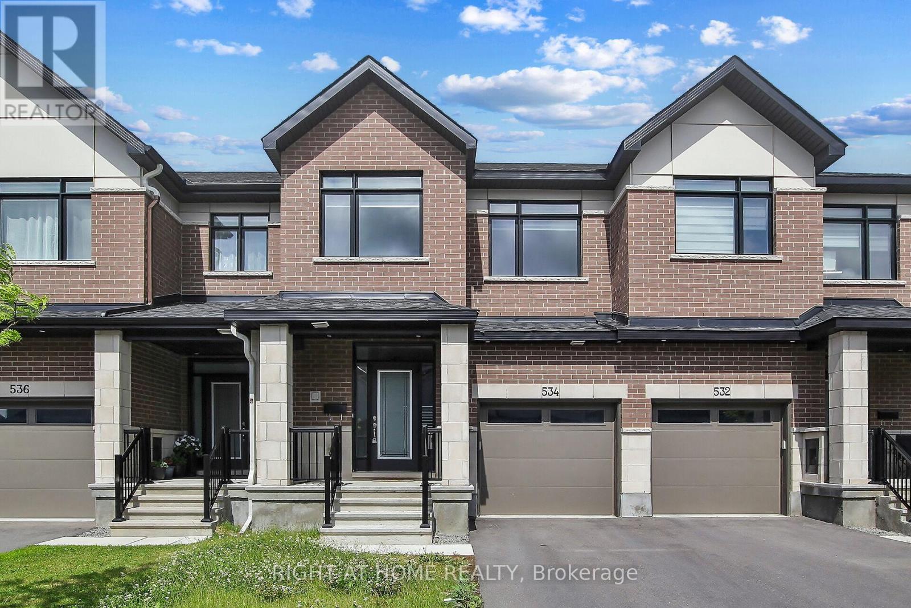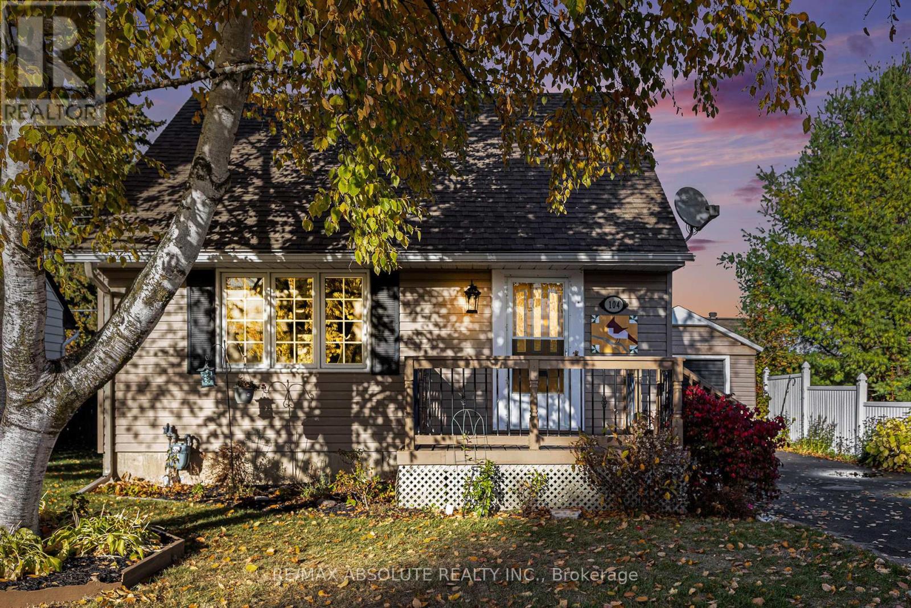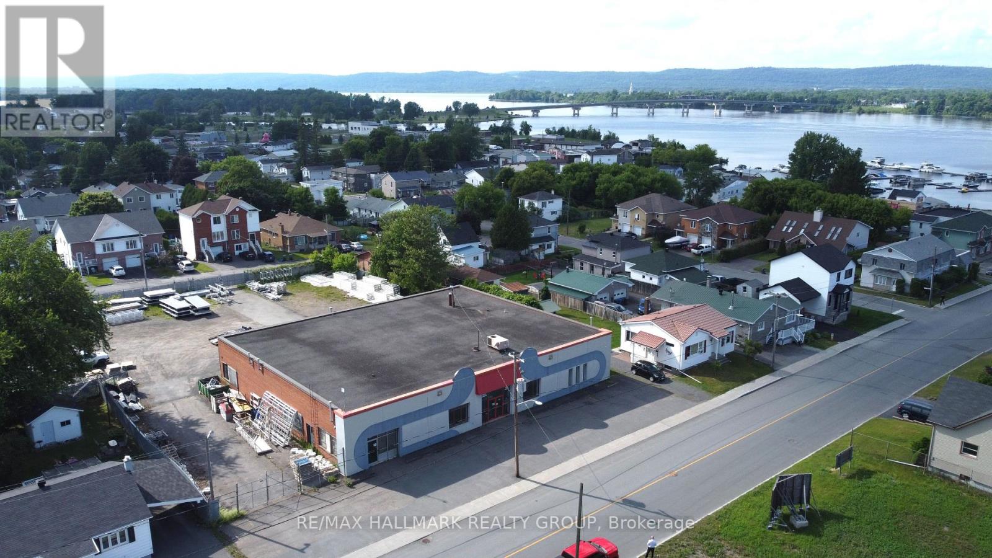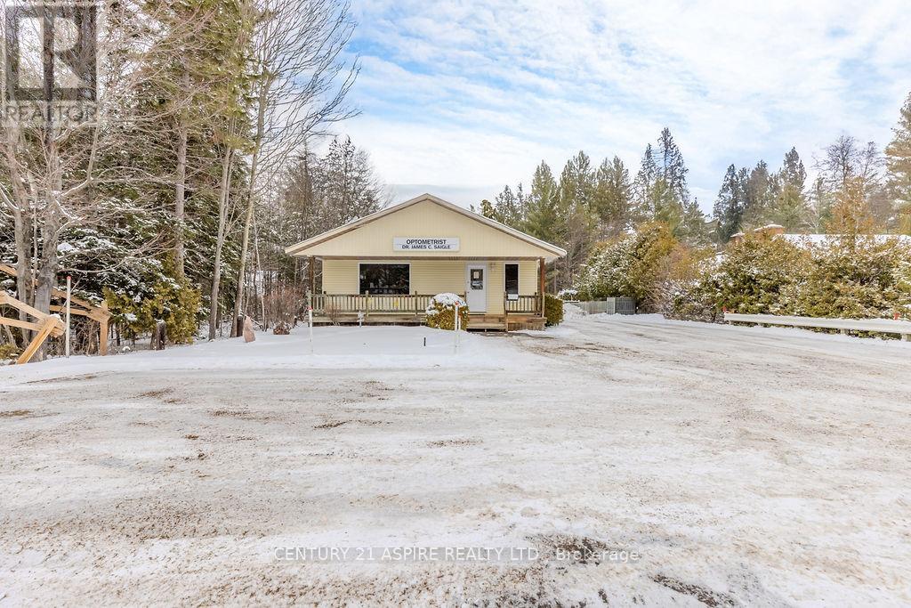58 Mayer Street
The Nation, Ontario
OPEN HOUSE December 18th at 4:00pm - 6:00pm AT 63 Chateauguay Street, Embrun. Introducing the Audrey a sleek and stylish bungalow offering 1,315 square feet of thoughtfully designed main-level living. With 2 bedrooms and 2 full bathrooms, this home is ideal for those seeking one-level comfort without compromising on elegance or function. The open-concept layout creates a seamless flow between the living, dining, and kitchen areas, making everyday life and entertaining feel effortless. The primary suite is a true retreat, complete with its own private ensuite for added comfort and privacy. A spacious 2-car garage adds practicality, rounding out a design that's perfect for downsizers, first-time buyers, or those seeking a modern, low-maintenance lifestyle. Adding even more value and flexibility is the fully legal basement unit, featuring 2 bedrooms and a 4-piece bathroom perfect for rental income, extended family, or guests. Whether you're looking to invest or simply maximize your living options, the Audrey delivers. Constructed by Leclair Homes, a trusted family-owned builder known for exceeding Canadian Builders Standards. Specializing in custom homes, two-storeys, bungalows, semi-detached homes, and now offering fully legal secondary dwellings with rental potential in mind, Leclair Homes brings detail-driven craftsmanship and long-term value to every project. (id:60083)
Exp Realty
170 Lorie Street
The Nation, Ontario
OPEN HOUSE December 18th at 4:00pm - 6:00pm AT 63 Chateauguay Street, Embrun. Premium lot alert! Set on a sought-after 147 ft deep lot, the Modern Town Home offers not only smart design and comfortable living but also the rare advantage of extra outdoor space for your family, entertaining, or future landscaping dreams. This beautifully crafted 2-storey home features 1,313 square feet of functional, stylish living space with 3 bedrooms, 2.5 bathrooms, and a 1-car garage. The bright and airy open-concept main floor provides a seamless flow between kitchen, dining, and living areas perfect for modern living and entertaining. Upstairs, all three bedrooms are thoughtfully tucked away for privacy. The spacious primary suite includes its own private ensuite and a generous walk-in closet, creating a comfortable retreat at the end of the day. Constructed by Leclair Homes, a trusted family-owned builder known for exceeding Canadian Builders Standards. Specializing in custom homes, two-storeys, bungalows, semi-detached, and now offering fully legal secondary dwellings with rental potential in mind, Leclair Homes brings detail-driven craftsmanship and long-term value to every project. (id:60083)
Exp Realty
75 Chateauguay Street
Russell, Ontario
OPEN HOUSE December 18th at 4:00pm - 6:00pm 63 Chateauguay Street, Embrun. Welcome to the Emma a beautifully designed 2-storey home offering 1,555 square feet of smart, functional living space. This 3-bedroom, 2.5-bath layout is ideal for families or anyone who appreciates efficient, stylish living. The open-concept main floor is filled with natural light, and the garage is conveniently located near the kitchen perfect for easy grocery hauls straight to the pantry. Upstairs, you'll find a spacious primary suite complete with a walk-in closet and private ensuite, offering a comfortable retreat at the end of the day. Every inch of the Emma is thoughtfully laid out to blend comfort, convenience, and modern design. Constructed by Leclair Homes, a trusted family-owned builder known for exceeding Canadian Builders Standards. Specializing in custom homes, two-storeys, bungalows, semi-detached, and now offering fully legal secondary dwellings with rental potential in mind, Leclair Homes brings detail-driven craftsmanship and long-term value to every project. (id:60083)
Exp Realty
967 Katia Street
The Nation, Ontario
OPEN HOUSE December 18th at 4:00pm - 6:00pm at 63 Chateauguay Street, Embrun. Welcome to the Cecilia, a modern semi-detached bungalow offering 1,151 square feet of thoughtfully designed main-level living. With 2 bedrooms, 1 bathroom, and a 1-car garage, this home is an excellent fit for downsizers, first-time buyers, or anyone seeking easy, single-level living with just the right amount of space. The open-concept layout seamlessly connects the kitchen, dining, and living areas, creating a bright and inviting environment perfect for relaxing evenings or entertaining guests. Clean lines, natural light, and functional design make the Cecilia feel both warm and modern. What sets this semi apart is the fully legal basement unit, featuring 2 additional bedrooms and a 4-piece bathroom ideal for extended family, guests, or generating rental income. This smart addition offers long-term flexibility while maintaining privacy and separation from the main living space. Constructed by Leclair Homes, a trusted family-owned builder known for exceeding Canadian Builders Standards. Specializing in custom homes, two-storeys, bungalows, semi-detached homes, and now offering fully legal secondary dwellings with rental potential in mind, Leclair Homes delivers detail-driven craftsmanship and long-term value in every build. (id:60083)
Exp Realty
919 Scala Avenue
Ottawa, Ontario
Welcome to this bright and airy 4-bedroom, 2.5-bath home built by Urbandale, offering plenty of space and timeless style for today's family. From the inviting front porch to the sun-filled interior, this home is sure to impress.The main level features hardwood flooring throughout the living, dining, and family rooms, creating a warm and welcoming flow. The spacious kitchen includes wood cabinetry, a centre island, abundant cupboard space and a pantry, and eat-in kitchen space. Upstairs, all bedrooms feature hardwood floors. The large primary bedroom boasts multiple windows, a walk-in closet, and a generous 4-piece ensuite with soaker tub. The second bedroom offers its own walk-in closet, a beautiful large half moon window and vaulted ceiling. The other bedrooms are also well-sized, with convenient second-floor laundry nearby. The unfinished basement offers several large windows and a blank canvas for the next family to finish as they choose. Last but not least, enjoy the large, fully fenced back yard with composite deck! Plenty of room to make larger gardens and for the kids to play. Situated within walking distance of both elementary and secondary schools, this is a fantastic family-friendly location with everything you need close at hand. A/C '21 | Furnace '16| Shingles '18 (id:60083)
RE/MAX Hallmark Lafontaine Realty
44 Havelock Street
Brockville, Ontario
Welcome to this charming 2-bedroom, 1-bath home in the heart of Brockville, where warmth, character, and comfort come together beautifully. From the moment you step inside, the tall ceilings and bright open spaces make everything feel open, airy, and inviting. The open-concept kitchen and living area is perfect for everyday living - whether you're preparing dinner, hosting friends, or curling up for a quiet evening in. The kitchen combines classic charm with modern practicality, offering plenty of counter space, storage, and natural light. Upstairs, you'll find a thoughtfully designed layout featuring two spacious bedrooms, a dedicated office space, and convenient upstairs laundry, a rare and welcome touch for added functionality. The luxury spa-inspired bathroom is the true showstopper, complete with a walk-in shower featuring dual shower heads and a deep soaker tub, perfect for relaxing after a long day. Outside, the extra-wide landscaped lot offers plenty of space to enjoy. Spend summer afternoons lounging under the gazebo, surrounded by gardens and mature trees, or tend to your raised vegetable beds in the backyard. The oversized garage easily fits a car while still providing ample storage or workshop space. Recent updates include the luxury bathroom renovation, main floor flooring, gazebo installation, garage roof (5 years) and landscaping improvements, ensuring this home is as comfortable as it is charming. The gas water heater is owned, offering efficiency and peace of mind. With its sunroom and mudroom, seamless indoor-outdoor flow, and central Brockville location close to parks, schools, and shopping, this is more than just a house. It's a place to slow down, connect, and truly feel at home. (id:60083)
Modern Brock Group Realty
744 Comstock Crescent
Brockville, Ontario
Welcome to this fully renovated raised bungalow in Brockville's desirable north end, where modern updates meet timeless comfort. This home offers 3+2 bedrooms, 2 full bathrooms, and over 1,700 sq. ft. of finished living space, making it an excellent choice for families, professionals, or anyone seeking a move-in ready property. Renovated from top to bottom, every detail has been thoughtfully updated to ensure both style and peace of mind. The open-concept main floor is bright and welcoming, with large windows that fill the home with natural light. The spacious living room flows into the dining area and brand-new kitchen, complete with stylish cabinetry and a large island that provides extra prep space and seating. Patio doors lead directly to the brand-new deck, creating the perfect space for entertaining or enjoying your morning coffee. Downstairs, the fully finished lower level offers plenty of versatility. A generous family room provides space for movie nights or a playroom, while two additional bedrooms and a full bathroom are ideal for guests, teenagers, or a home office. The mechanical room is well-organized and includes updated systems, offering easy access and peace of mind. Outside, the property features a fenced backyard with mature trees, offering privacy and space for kids or pets to play. The new deck is the highlight of the backyard, perfect for summer barbecues or simply relaxing at the end of the day. All major updates have been completed, including a new roof, windows, furnace, central air, plumbing, electrical, and an owned new water heater. Modern finishes throughout the home, paired with these upgrades, create a property that is truly turnkey. Located in Brockville's sought-after north end, this home is close to schools, parks, shopping, and offers quick highway access. This is your opportunity to own a fully updated home in a prime location where all the hard work has already been done. Simply move in and enjoy! (id:60083)
Modern Brock Group Realty
534 Corretto Place
Ottawa, Ontario
Welcome to 534 Corretto Place, a brand-new, beautifully finished Claridge Gregoire model townhome offering over 2,150 sq. ft. of living space, including 3 bedrooms, 3 bathrooms, and a fully finished basement, perfectly situated in the heart of Barrhaven. The main level showcases an inviting open-concept layout with a spacious living and dining area, elegant hardwood and ceramic flooring, a stylish powder room, and a modern chef's kitchen featuring a quartz island, generous pantry, and sleek stainless steel appliances. Upstairs, the primary suite impresses with a large walk-in closet and a 3-piece ensuite complete with an upgraded standing shower. Two additional bedrooms, a full bathroom, and a convenient second-floor laundry room complete the upper level. The fully finished basement offers a generous recreation room with a cozy natural gas fireplace, as well as dedicated utility and storage space. Ideally located within walking distance to schools and parks, and just minutes from Walmart, Costco, Home Depot, the Amazon warehouse, and more-this outstanding home delivers comfort, convenience, and modern living at its best. Don't miss this exceptional opportunity! (id:60083)
Right At Home Realty
104 Third Avenue N
Arnprior, Ontario
Nestled in the heart of Arnprior and surrounded by mature trees, this charming 1-storey home offers the perfect blend of comfort and convenience. Featuring 2 + 1 bedrooms, an updated kitchen, and beautiful original hardwood floors, it's ideal for first-time buyers, downsizers, or anyone seeking a quiet lifestyle close to all amenities. The finished basement includes a large rec room, bedroom, and laundry room. Enjoy your morning coffee on the front balcony or relax on the back deck overlooking the garden. Additional features include a detached garage, small shed, direct gas line for the BBQ, and rough-in for central vacuum. Arnprior offers small-town charm, scenic views of the Ottawa and Madawaska Rivers, vibrant local shops, excellent recreation, top-rated schools, and an easy commute to Ottawa making it perfect for families, professionals, and retirees alike. Book your Showing Today! ** This is a linked property.** (id:60083)
RE/MAX Absolute Realty Inc.
284 Cameron Street
Hawkesbury, Ontario
Excellent Commercial Opportunity 8,000 Sq. Ft. Building in Prime Hawkesbury Location Discover the potential of this expansive 8,000 square foot commercial property, ideally situated in the heart of Hawkesbury strategically located just one hour from both Montreal and Ottawa. This versatile space is perfectly suited for a wide range of business ventures, from automotive and light industrial operations to warehousing, distribution, or service-oriented companies.The building features two 12-foot garage doors providing convenient access to the main garage area, which boasts impressive 13-foot ceilings ideal for accommodating large vehicles or equipment. The garage and adjacent storage zones are efficiently heated with four suspended natural gas heaters, ensuring year-round functionality.Inside, you'll find two private offices equipped with heat pump air conditioning for comfort in every season, along with two well-appointed bathrooms. A large kitchen doubles as a conference room, perfect for team meetings or client presentations. Multiple storage areas offer added convenience and organizational flexibility.The property is fully fenced and includes dual gated access to a spacious rear yard with abundant parking for staff or fleet vehicles. An additional 10 parking spaces are available in front of the main entrance, enhancing accessibility for clients and visitors.With excellent street exposure, robust infrastructure, and flexible layout, this commercial property offers endless possibilities for entrepreneurs and growing businesses. Don't miss this rare opportunity to invest in a high-visibility, high-potential space in one of Eastern Ontario's most accessible hubs. (id:60083)
RE/MAX Hallmark Realty Group
214 Prosperity Walk
Ottawa, Ontario
Welcome to The Stanley - a detached Single Family Home greets you with an elegant, flared staircase leading up to 4 bedrooms, including the primary suite with full ensuite and walk in closet. Convenient 2nd level laundry. The main floor has a dedicated den and dining room, plus an oversized kitchen with a breakfast nook opening into the great room. Connect to modern, local living in Abbott's Run, a Minto community in Kanata-Stittsville. Plus, live alongside a future LRT stop as well as parks, schools, and major amenities on Hazeldean Road. Immediate occpuancy. (id:60083)
Royal LePage Team Realty
2889 Petawawa Boulevard
Petawawa, Ontario
Prime Commercial Opportunity on Over Half an Acre . Discover a well-built, meticulously maintained commercial property offering endless potential in a highly desirable location. The main floor features three versatile office spaces, a welcoming reception and waiting area, a convenient staff room, and a bathroom-ideal for a wide range of professional uses. The spacious basement is already roughed in and ready for you to bring your vision to life, whether for expanded office space, storage, or future development. With just over half an acre of land, this property provides excellent visibility, ample parking potential, and room to grow. A must-see for professionals and investors alike. (id:60083)
Century 21 Aspire Realty Ltd.





