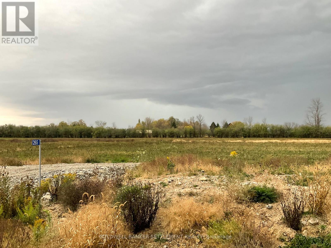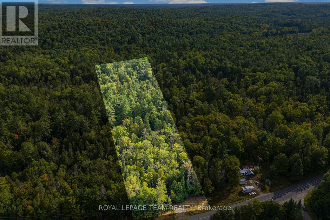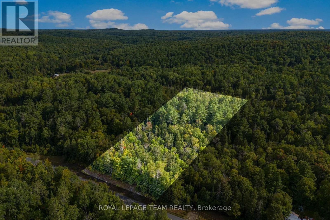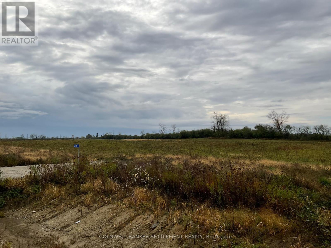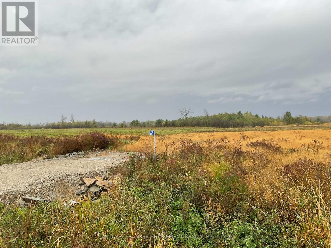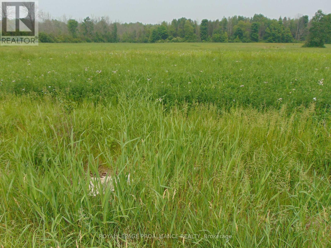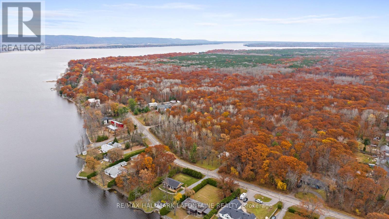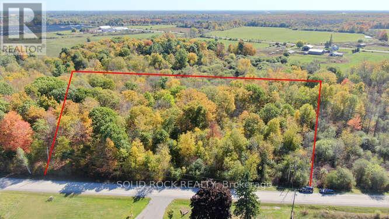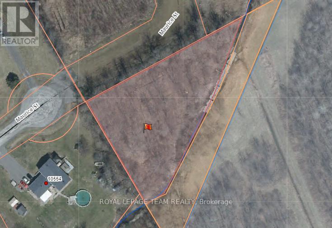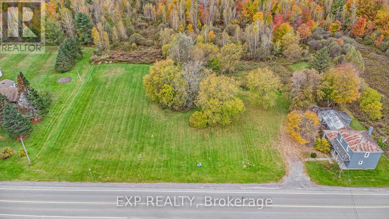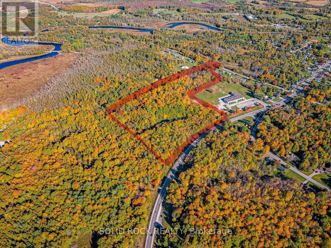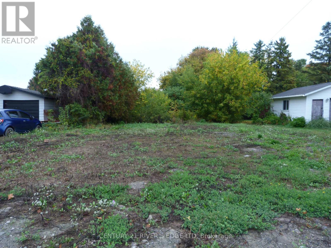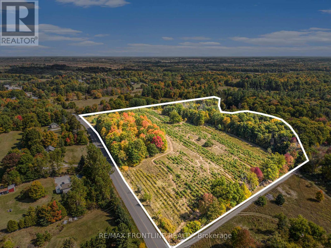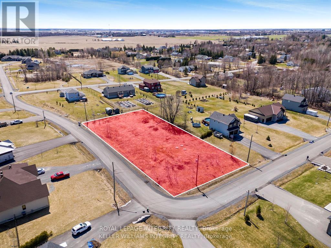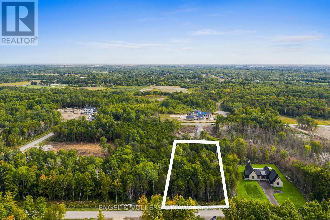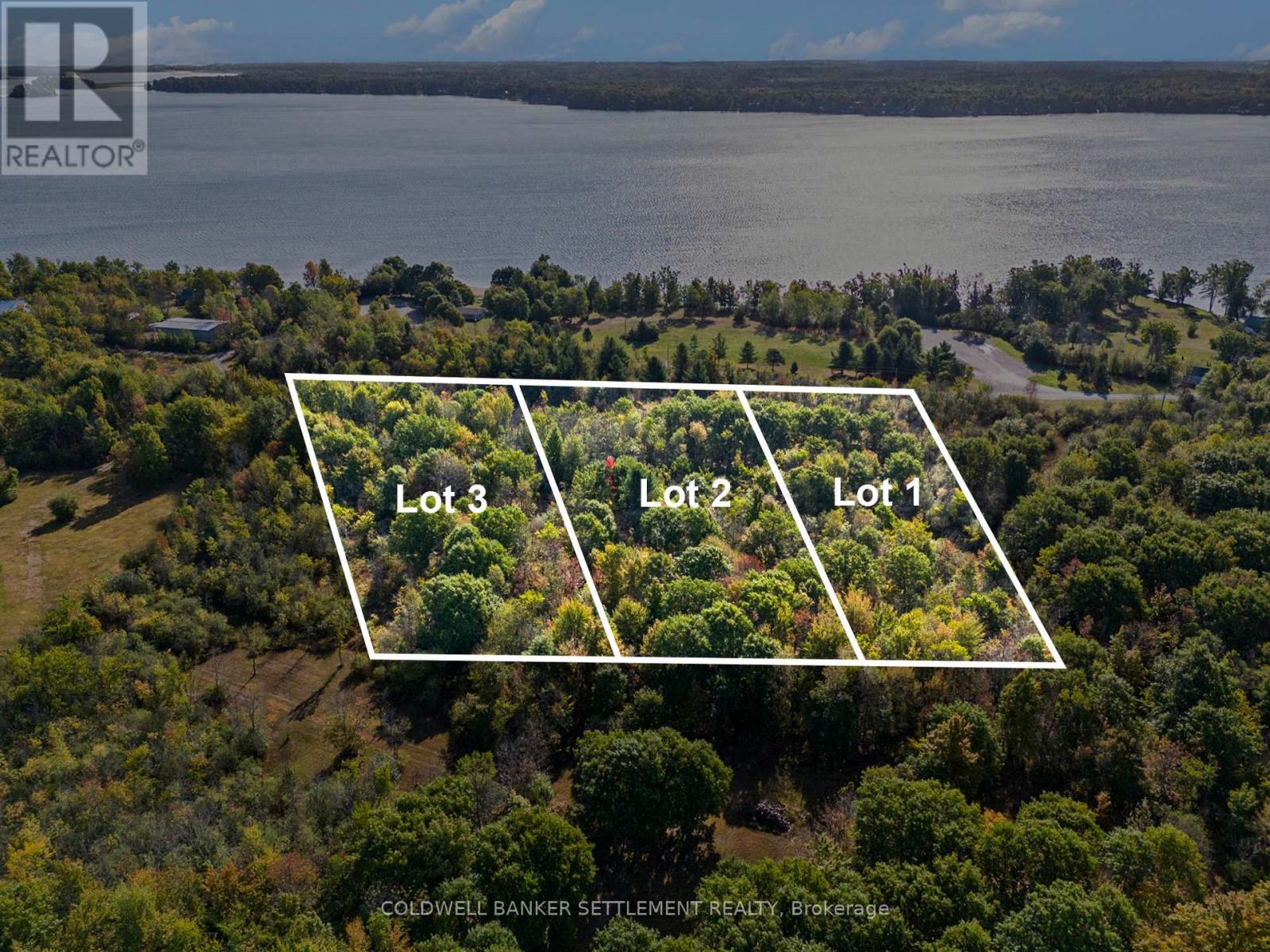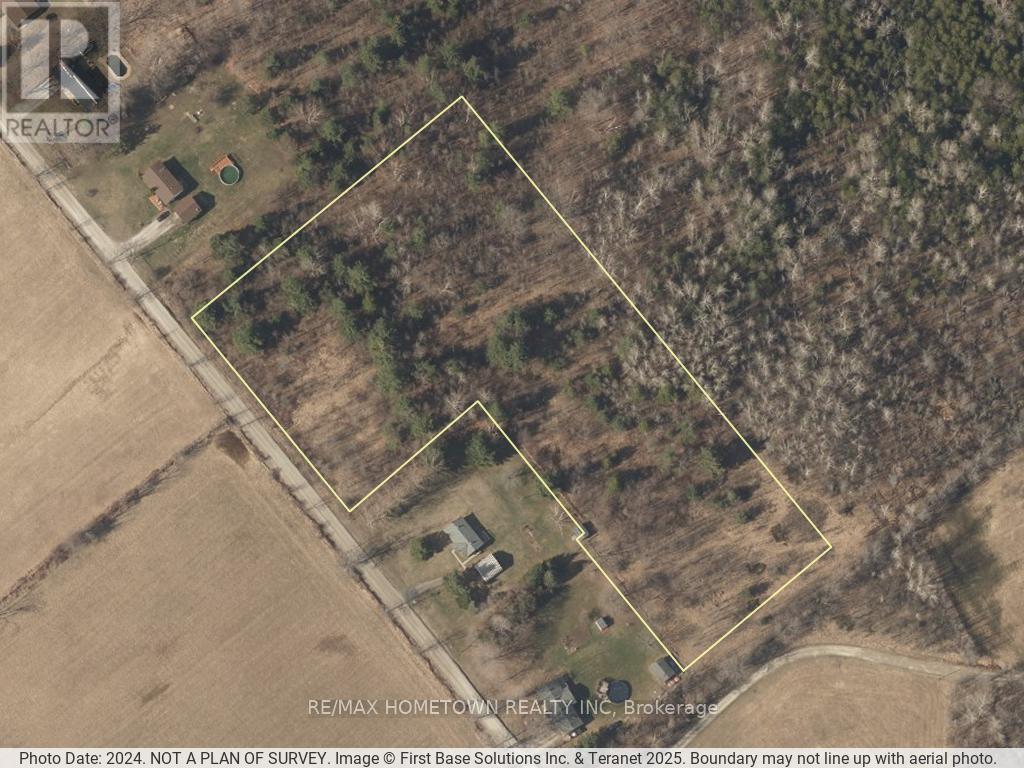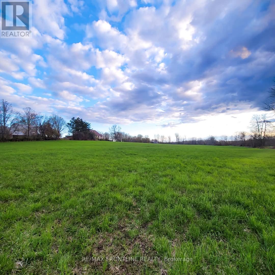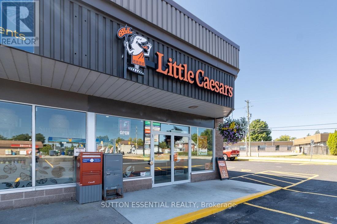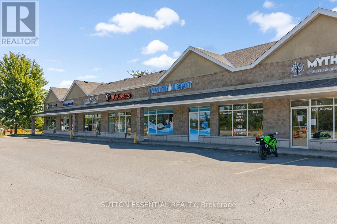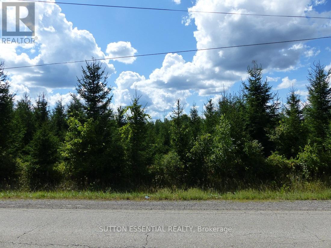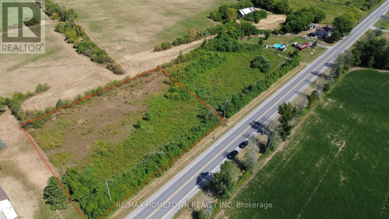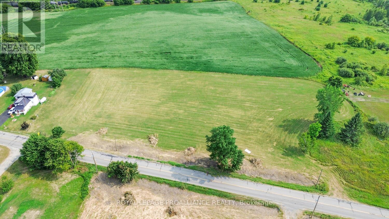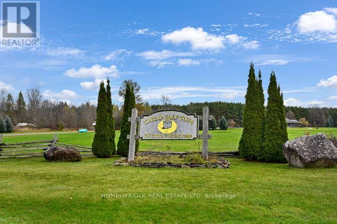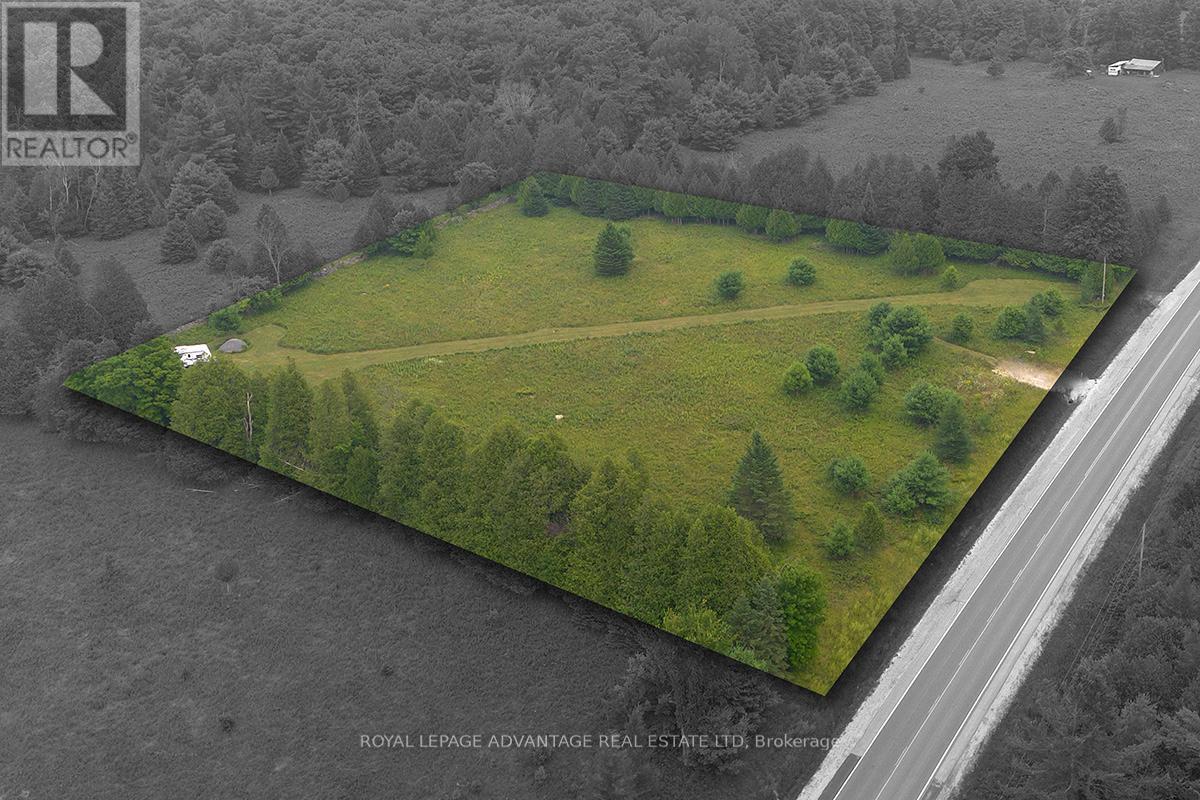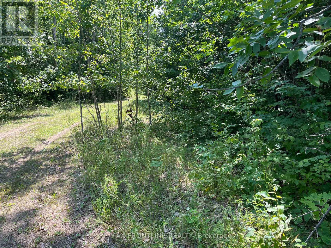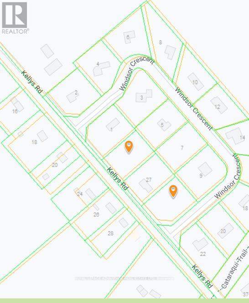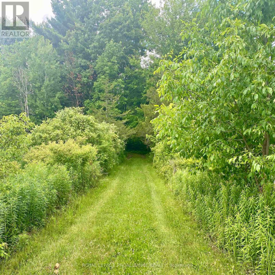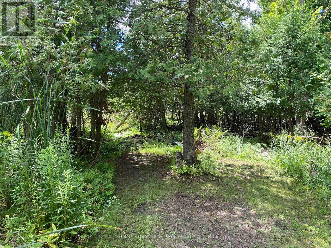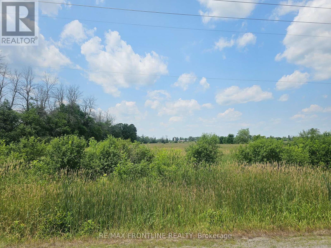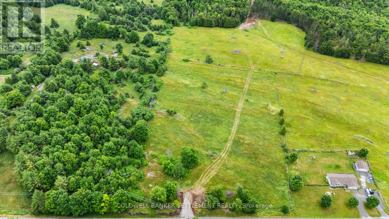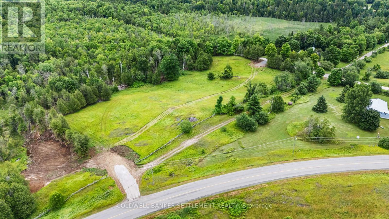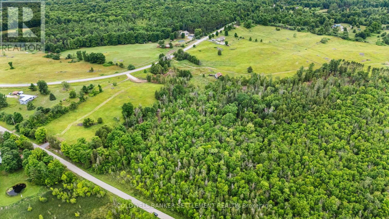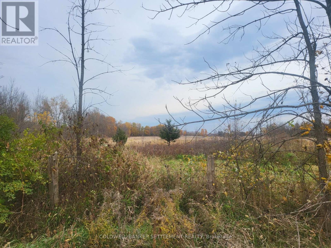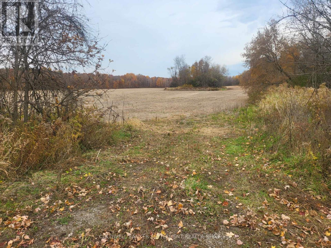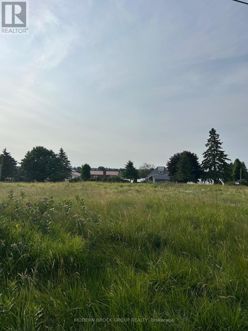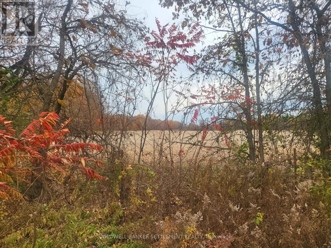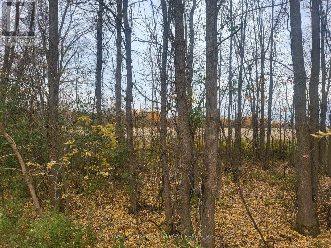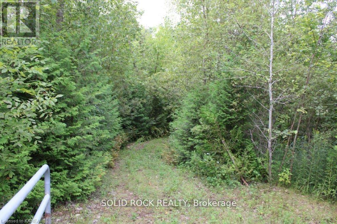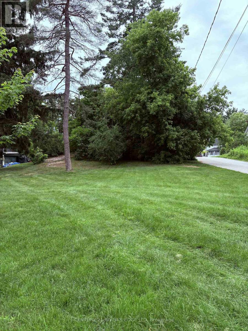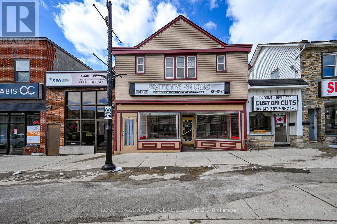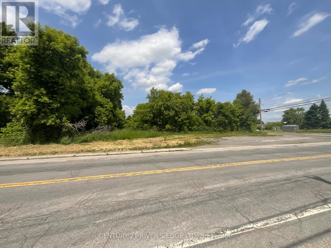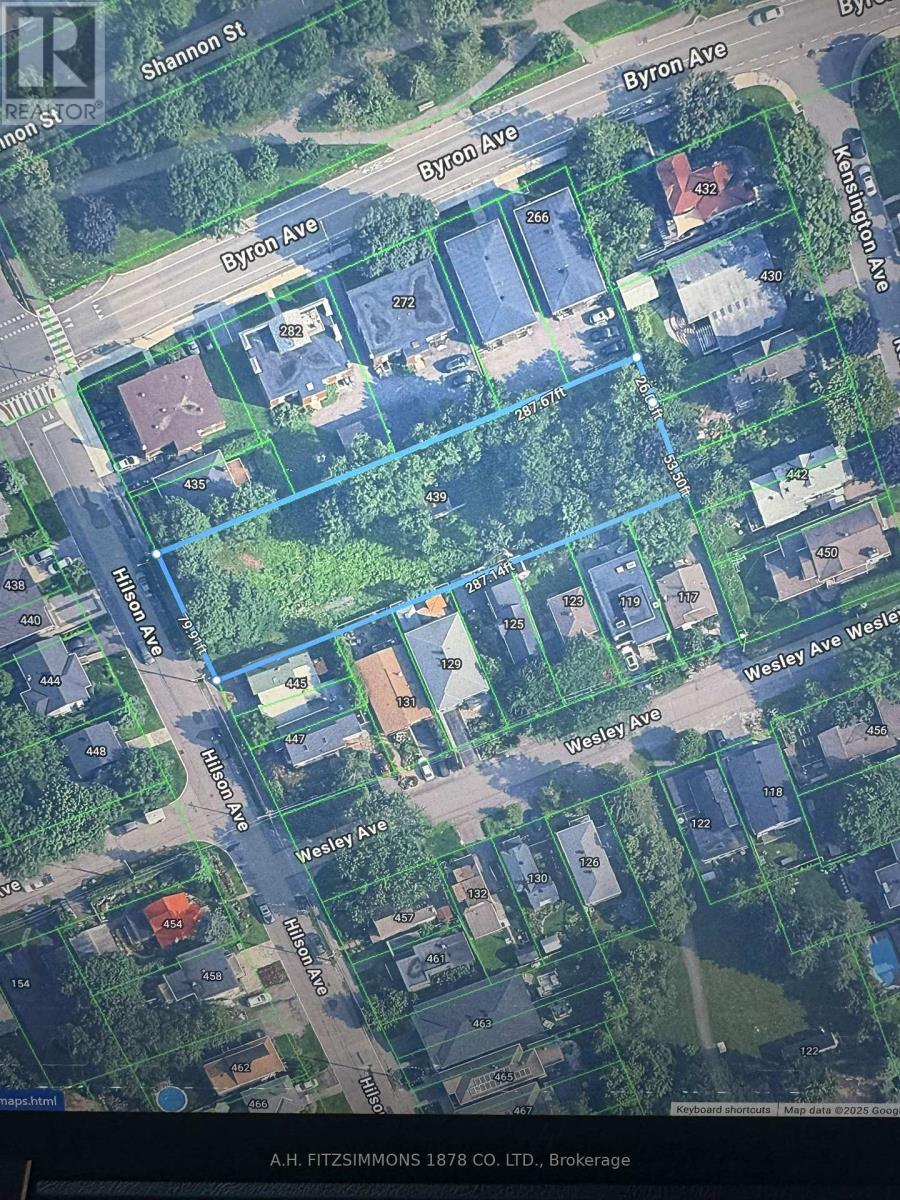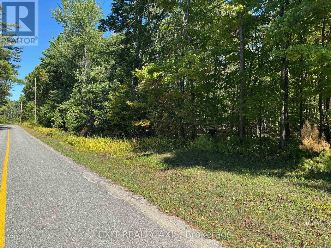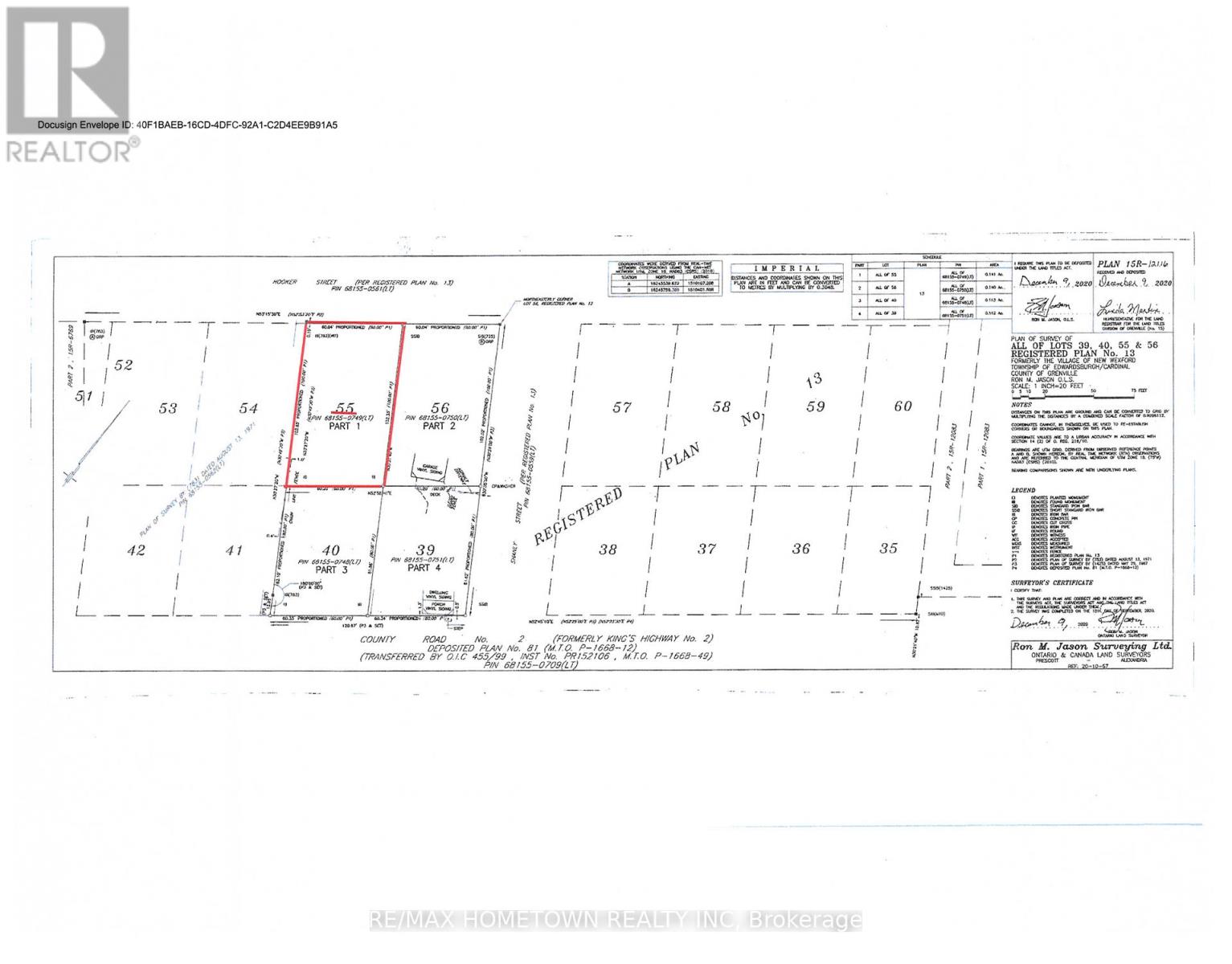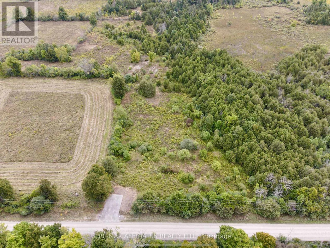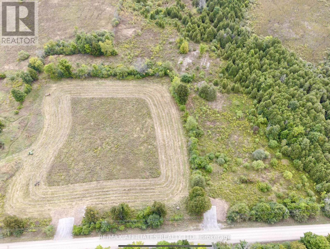265 Archie Crain Drive
Drummond/north Elmsley, Ontario
Welcome to Burns Farm Estates - Convenient country living close to town! Discover the perfect blend of rural tranquility and modern convenience in this brand-new subdivision just minutes from the beautiful Town of Perth and all that it offers. Enjoy the peace of a country setting without sacrificing the comforts you rely on; natural gas service, and municipal garbage/recycling pick-up. With an easy commute to both Ottawa and Kingston, this is an ideal location for families, professionals, and retirees alike. Each lot includes a drilled well and HST is included in the price. Build your dream home in a welcoming community surrounded by nature where country charm meets everyday convenience. (id:60083)
Coldwell Banker Settlement Realty
1412 French Line Road
Lanark Highlands, Ontario
Build your dream home on this wooded ~3-acre lot. Already surveyed with a drilled well in place. Driveway is staked and civic number assigned by the township. Hydro located right at the road, which is year-round township maintained. Conveniently located just 35 minutes to Perth, Carleton Place, Almonte, or Calabogie, and under an hour to Kanata. (id:60083)
Royal LePage Team Realty
1418 French Line Road
Lanark Highlands, Ontario
Build your dream home on this wooded ~4-acre lot. Already surveyed and ready to be developed. Driveway is staked and civic number assigned by the township. Hydro located right at the road, which is year-round township maintained. Conveniently located just 35 minutes to Perth, Carleton Place, Almonte, or Calabogie, and under an hour to Kanata. (id:60083)
Royal LePage Team Realty
319 Archie Crain Drive
Drummond/north Elmsley, Ontario
Welcome to Burns Farm Estates - Convenient country living close to town! Discover the perfect blend of rural tranquility and modern convenience in this brand-new subdivision just minutes from the beautiful Town of Perth and all that it offers. Enjoy the peace of a country setting without sacrificing the comforts you rely on; natural gas service, and municipal garbage/recycling pick-up. With an easy commute to both Ottawa and Kingston, this is an ideal location for families, professionals, and retirees alike. Each lot includes a drilled well and HST is included in the price. Build your dream home in a welcoming community surrounded by nature where country charm meets everyday convenience. (id:60083)
Coldwell Banker Settlement Realty
226 Archie Crain Drive
Drummond/north Elmsley, Ontario
Welcome to Burns Farm Estates - Convenient country living close to town! Discover the perfect blend of rural tranquility and modern convenience in this brand-new subdivision just minutes from the beautiful Town of Perth and all that it offers. Enjoy the peace of a country setting without sacrificing the comforts you rely on; natural gas service, and municipal garbage/recycling pick-up. With an easy commute to both Ottawa and Kingston, this is an ideal location for families, professionals, and retirees alike. Each lot includes a drilled well and HST is included in the price. Build your dream home in a welcoming community surrounded by nature where country charm meets everyday convenience. (id:60083)
Coldwell Banker Settlement Realty
00 Charleville Road N
Augusta, Ontario
Severed and surveyed 2 acre lot on paved road, easy access to 401, Prescott, Kemptville or Brockville, level lot HSt is included in price, Buyers to satisfy themselves regarding their own building permits. (id:60083)
Royal LePage Proalliance Realty
881 Bayview Drive
Ottawa, Ontario
Situated about 25k from the Western suburb of Kanata, the Constance Bay "Community" is nestled in the heart of West Carleton Ward & home to one of Ottawa's best kept secrets. Build your own dream home with the potential of a stunning view of the Ottawa River. The summer months are truly what ALL the noise is about. Offering 2 beaches, recreational boating, water skiing, canoeing, hiking, horseback riding, & cycling. Let's not discount the winter where the activities involve cross-country skiing, ice skating, horseback riding, snowmobiling & if you're hearty of character, ice fishing. A Community Centre is located in the core of the community, whose operation is overseen by the Constance & Buckham's Bay Community Association. The Centre includes a free skateboard park along with 2 baseball diamonds (both fully illuminated for night play), soccer fields (full & mini), play-structure, outdoor ice rink & a concession stand. Why wouldn't you want to live here! 24 hr irrev as per form 244. (id:60083)
RE/MAX Hallmark Lafontaine Realty
0 Pleasant Lane
Elizabethtown-Kitley, Ontario
Newly severed 3.5 acre building lot conveniently located 10 minutes from Brockville. Features include mature trees, several level building sites and a quiet road . There are not many treed lots left in the area close to Brockville, so don't miss this oppurtunity if you are planing to build. (id:60083)
Solid Rock Realty
00 Maurice Street
North Dundas, Ontario
Private Vacant Wooded Residential LOT For Sale by owner. This approx 1 acre triangular shaped lot is located on Maurice Street in the hamlet of Hallville Ontario[Mountain] in North Dundas Township. North frontage - 355.8 ft; West boundary - 258 ft; South boundary - 435.5 ft; A running Creek is part of the back southern boundary. North Dundas Township has approved a residential zoning for this land parcel for the building of a 4 bedroom home 150m2 = 1,614 sq.ft on this footprint. All documentation will be made available to the purchaser. A Civic address has already been assigned to this lot by township. Included in the purchase price is a new Survey [Oct 2024] along with a North Dundas Township Hydrological Assessment which identifies suggested locations for a well, a septic bed and house placement. The front of the lot is situated on an established paved road. Enjoy the sound of running water from the creek which runs through the back southern part of the property along its entire length. The community Hallville Firehall is close - located only .5 km away. It's a 1 min travel time to Hwy #43, and only 10 min travel time to hwy #416 access. This Lot parcel location does provide a quick 12 min driving time to either Winchester or Kemptville. It's also only a 2 min walk from Maurice St to the newly developed family-friendly Hallville Community Park via the newly installed walking path [laneway] constructed over the Creek. Current annual municipal land tax on this 1 acre property is approx $1200.00. Mere Posting. Serious inquiries: 613 989-2215 (id:60083)
Royal LePage Team Realty
A - 620 Limoges Road
The Nation, Ontario
Don't miss this great INVESTMENT/DEVELOPMENT opportunity to purchase this lot of almost an ACRE in the heart of Limoges, in a high traffic area, within the village boundaries. Just one 1 km from Hwy 417 making it just a 25 minute drive to Ottawa! Across the street from Kittawa RV Resort and minutes from Calypso water park, Oasis RV Resort, the Larose Forest, the Innovation Commercial Park and just 5-10 minutes from Casselman, Embrun & Russell! Surrounded by future residential developments. This lot is bursting with potential. Don't miss out! (id:60083)
Exp Realty
00 Paul Drive
Lanark Highlands, Ontario
About 27 acres of treed land that surround a school. 2 pins being sold together in north end of Lanark Village. Land runs between hwy 511 and Providence Point Rd. 250 foot well onsite offering 160 gallons/ min flow. Residential zoning. (id:60083)
Solid Rock Realty
10605 Main Street
North Dundas, Ontario
Investors Prime Opportunity Awaits! Looking for the right place to build your next project? Here it is! This property is a fantastic investment opportunity, perfectly positioned on busy County Road 3 in South Mountain, the lot offers excellent exposure and accessibility, making it ideal for a wide range of commercial ventures. Zoned C1, the property permits a variety of uses, including retail, restaurant, business office, and more, providing you with flexibility and endless potential. (Buyer to confirm permitted uses with the township.)Whether you're a seasoned investor or an entrepreneur looking to bring your vision to life, this property is waiting to be developed by you. South Mountain is close to Kemptville, Hwy 416, and Winchester, both offering restaurants, Timmies, arenas, curling, and more. Don't miss the chance to make your mark in a location that combines convenience, traffic, and opportunity! (id:60083)
Century 21 River's Edge Ltd
0 Bennett Lake Road
Tay Valley, Ontario
Discover your own sanctuary on this amazing 19+ acres of vacant land featuring over 1300 feet of stunning Fall River frontage. This exceptional, unique property offers unparalleled privacy and natural beauty with mature trees and additional evergreens planted by Trees Ontario. With approximately 960 feet of road frontage on Bennett Lake Road and convenient access to nearby hydro poles makes it ideal for future development. You will enjoy the established trails winding throughout the property, perfect for cross country skiing or your peaceful nature walks. Located just a short drive to Heritage Perth, this riverfront gem combines tranquil seclusion with accessibility. Though the Fall River is currently running low, it reveals a picturesque landscape and scenic views. Whether you envision building your dream home, creating a recreational retreat, or simply owning an untouched natural landscape, this remarkable property delivers ample acreage for endless possibilities. Situated near the desirable Hamlet of Fallbrook, the area offers the perfect balance of rural serenity and proximity to amenities as well as convenience of several lakes and golf courses nearby. Please do not walk on the property without consent. Don't miss out on this fabulous one of a kind property, call today!! (id:60083)
RE/MAX Frontline Realty
Lot 27 Onyx Street
Ottawa, Ontario
PRIME BUILDING LOT IN VARS! An exceptional opportunity to build your dream home on this generous 0.68-acre lot situated on desirable Onyx Road in a newer, well-established subdivision. Surrounded by elegant custom homes, this lot offers a peaceful setting with a true sense of community. Fully serviced with municipal water, natural gas, and hydro at the lot line, this property is ready for construction. Enjoy the tranquility of rural living with the convenience of being just 4 minutes from Highway 417, making for a smooth and quick commute to Ottawa. Don't miss your chance to secure a valuable piece of land in a sought-after location. 24 hours irrevocable on all offers. (id:60083)
Royal LePage Integrity Realty
2327 Kilchurn Terrace
Ottawa, Ontario
Looking for the perfect place to build your dream home? This stunning aproximately 1.65-acre lot in theprestigious Rideau Forest community of Manotick offers an incredible opportunity to create a custom homeand private retreat. Surrounded by nature and mature trees, this spacious property provides both privacyand a serene setting while remaining conveniently close to local amenities, schools, shopping, and publictransit. Zoned for Rural Residential use, it offers a prime location just minutes from the charming village ofManotick, known for its boutique shops, restaurants, and recreational options. With easy access to majorhighways, this lot combines rural tranquility with urban convenience, making it an ideal canvas for yourvision. Don't miss out on this rare opportunity. (id:60083)
Engel & Volkers Ottawa
0 Yacht Club Road
Drummond/north Elmsley, Ontario
Discover the perfect setting for your dream home with this rare 2.5-acre building lot, offering stunning views of Lower Rideau Lake. Ideally located directly across the road from the Rideau Valley Conservation Authority public beach and boat launch, this property provides year-round access to swimming, boating, snowmobiling and fishing right at your doorstep. Hydro is conveniently available along Yacht Club Road in front of the lot, making development straightforward. The land is beautifully treed with mature Maples and Oaks, offering both natural beauty and privacy. Enjoy the best of both worlds with a peaceful lakeside lifestyle just a short 10-minute drive to the historic and charming town of Perth, and only 45 minutes to Ottawas west end. Everyday essentials are within walking distance at the Rideau Ferry Store, with dining and entertainment at CCs on the Rideau nearby. Don't miss this exceptional opportunity to build your retreat in a sought-after location along the Rideau. Come choose one of three lots! (id:60083)
Coldwell Banker Settlement Realty
0 Best Road
Drummond/north Elmsley, Ontario
Build Your Dream Home on 5.2 Acres! Looking for the perfect lot to create your dream home? This 5.2-acre property offers the ideal balance of privacy and convenience. The land has already been partly cleared, and with access to the lot already in place, you're ready to begin building right away. giving you an even stronger head start on your vision. The current owner has even taken it a step further they've had custom house drawings created to fit this property perfectly, along with a rendering to help you visualize the home. If you're interested, the seller is willing to sell these drawings to the buyer of this lot, making it even easier to turn your dream into reality. (id:60083)
RE/MAX Hometown Realty Inc
147 Old Morris Road
Tay Valley, Ontario
Discover the perfect blend or space and opportunity with this stunning 4.53 acre parcel. Surrounded by serene countryside views, this land provides plenty of room for building your dream home. With utilities nearby and easy access to major roads, it's the ideal mix of privacy and convenience. Buyer to do due-diligence with township. Please do not enter the barns. (id:60083)
RE/MAX Frontline Realty
207 Brockville Street
Smiths Falls, Ontario
Profitable Little Caesars Franchise - Prime Location - A rare opportunity to step into an established and profitable Little Caesars pizza shop. This location is well-maintained, with a tidy interior and efficient layout that makes operations smooth and straightforward. Strategically positioned in a busy strip mall along a major traffic artery; the shop benefits from excellent visibility, consistent foot traffic, and plenty of convenient parking for customers. With a steady flow of loyal clientele and strong branding from one of the most recognized (and easy to work with) franchise systems in the industry, this business is set up for long-term success. Little Caesars is known for its fresh dough made daily and its family-friendly business model. Whether you're a hands-on owner/operator seeking a turnkey family business or an investor looking for a reliable revenue stream, this shop delivers both stability and growth potential. Nicely profitable and supported by a trusted franchise network, this is your chance to own a proven business in a high-demand location. Opportunities like this don't come along often! Act quickly to secure your place in one of Canadas most popular pizza chains. Please book all showings through your agent with Showingtime so we can warn the staff. Thanks! (id:60083)
Sutton Essential Realty
2878 County 43 Road
North Grenville, Ontario
Profitable Little Caesars Franchise - Prime Location - A rare opportunity to step into an established and profitable Little Caesars pizza shop. This location is well-maintained, with a tidy interior and efficient layout that makes operations smooth and straightforward. Strategically positioned in a busy strip mall along a major traffic artery; the shop benefits from excellent visibility, consistent foot traffic, and plenty of convenient parking for customers. With a steady flow of loyal clientele and strong branding from one of the most recognized (and easy to work with) franchise systems in the industry, this business is set up for long-term success. Little Caesars is known for its fresh dough made daily and its family-friendly business model. Whether you're a hands-on owner/operator seeking a turnkey family business or an investor looking for a reliable revenue stream, this shop delivers both stability and growth potential. Nicely profitable and supported by a trusted franchise network, this is your chance to own a proven business in a high-demand location. Opportunities like this don't come along often! Act quickly to secure your place in one of Canadas most popular pizza chains. Current financials available. Please book all showings through your agent with Showingtime so we can warn the staff. Thanks! (id:60083)
Sutton Essential Realty
0 County Road 46 Road
Elizabethtown-Kitley, Ontario
Build Your Dream Home on County Road 46. Discover the perfect setting for your new home on this approved 3.95-acre building lot located just north of Lyn in Elizabethtown-Kitley. Set on a quiet, paved country road, this flat and dry property offers peace, privacy, and plenty of space to create the lifestyle you've been dreaming of. Previously part of a government spruce planting program, the land now offers a mature backdrop and excellent potential for a private homestead. With over 640 feet of frontage and approximately 250 feet of depth, the lot provides flexible options for home placement and design. The boundaries are clearly marked with survey pins for peace of mind, while an old page wire fence lines the front, and decorative cedar rail fencing from neighbouring properties adds a touch of charm. This location combines rural tranquility with convenience, just minutes to Brockville, Lyn, and Highway 401 access. Book your showing prior to walking the property and take the first step toward making this beautiful lot your own. 2019 Survey available. (id:60083)
Sutton Essential Realty
0 County Road 6 Road
Augusta, Ontario
Rare Opportunity: One of the last remaining lots in North Augusta! Imagine building your dream home on this exclusive 1-acre lot in the highly desirable village of North Augusta. This is one of the last available lots in this charming community, offering the perfect blend of privacy and convenience. Nestled close to Brockville, Prescott, Ottawa, and the breathtaking St. Lawrence River, this location provides endless outdoor and recreational opportunities. Don't miss your chance to own a piece of this idyllic village where tranquility meets accessibility. Whether you're seeking a peaceful retreat or a family-friendly neighborhood, this lot is the perfect foundation for your future. Act now and make North Augusta your new home! Blue number and driveway to be completed by seller prior to closing. RES zoning, Augusta Township. Survey attached. (id:60083)
RE/MAX Hometown Realty Inc
0 Froom Road
Edwardsburgh/cardinal, Ontario
Are you dreaming of building your dream home in a place that offers the charm of rural living without the feeling of isolation? This 2.5-acre building lot is the perfect canvas. Ideally located just 3 minutes north of the Village of Cardinal, and with quick access to Highways 401 and 416, commuting is a breeze.You'll also be just minutes from amenities, schools, churches, and community activities-- everything you need is within easy reach. Here, Ottawa is an easy 40-minute drive, giving you the best of country living with city convenience close at hand. Don't miss your opportunity to own a slice of countryside heaven and start enjoying the peace and privacy of rural living. (id:60083)
Royal LePage Proalliance Realty
6074 Highway 511 Road
Lanark Highlands, Ontario
Escape to the country! This beautiful 3.98-acre parcel of land is a hidden gem, providing the perfect blend of natural beauty and accessibility. The property is thoughtfully framed by a thick, mature tree line, creating a secluded and private environment to build your dream home. Whether you envision a sprawling family estate or a cozy, modern retreat, this property offers the space and peaceful surroundings to make it a reality.While offering the tranquility of a country retreat, this property is incredibly well-located, making it an ideal choice for commuters. Providing a simple 25-minute drive to Perth and Carleton Place and the amenities of Kanata are only 45 minutes away. Build the lifestyle you've always wanted. (id:60083)
Royal LePage Advantage Real Estate Ltd
0 Red Pine Road
Tay Valley, Ontario
Invest in your private GET-AWAY location that touts 7.8 acres with a pond located at the back portion of the land. Located in the midst of some larger lakes and many smaller lakes this property offers both privacy and tranquility, yet, it is just a few minutes to The Trans Canada Highway (Highway 7). This property is rectangular in shape and irregular at the front and the back. Topography is a mix of beautifully wooded hills, some cleared areas and low-lying portions closer to the pond. Site lines through the bush are quite open making it a great habitat for birds, wildlife and colourful amphibians. Access is very good with the last kilometer or so, being a private road (after turning off Bolingbroke Rd). Road ends as a cul-de-sac right at the property. Trucks and SUVs are best vehicles to use when visiting this property. Front of property is marked with a sign as well as 2 bright yellow ties showing the approximate front corners of the property. Conveniences are located in Sharbot Lake about 20 minutes away and Town of Perth is about 30 minutes away. (id:60083)
RE/MAX Frontline Realty
25 Kelly's Side Road
Rideau Lakes, Ontario
Prime Build-Ready Lot! Ideal for Home Builders or Your Custom Dream Home. This exceptional property offers the perfect blend of tranquility, accessibility, and development potential. With flat, buildable terrain and easy access to utilities, this lot is tailor-made for a seamless construction process whether you're a seasoned builder or planning your forever home. Set in a peaceful rural setting, the property enjoys excellent visibility and access, making it equally appealing for custom home projects or speculative builds. Located within a well-established neighbourhood, you'll enjoy the charm of country living without sacrificing convenience. Just moments from the local golf course, shops, and community amenities. Whether you're building to sell or to stay, this lot delivers a rare combination of natural beauty, development ease, and location value. Don't miss this opportunity to bring your vision to life in a peaceful yet connected setting. Ready to break ground? This property is ready for you. (id:60083)
Royal LePage Advantage Real Estate Ltd
6 Victoria Street
Athens, Ontario
Investment Opportunity! A 4 Plex located a short walk from the Main Street of Athens which will allow your tenants to shop, bank and dine. 3 - 2 bedroom units, and 1 - 1 bedroom unit with the tenants paying their own heat and hydro. Tenants have access to a shed locker and 1 parking space. Building is completely rented (gross revenue of $49,464 / year) (id:60083)
Modern Brock Group Realty
1166 Thousand Islands Parkway
Front Of Yonge, Ontario
Lovely 2.5 acre treed lot with a variety of indigenous species and wetlands. With an existing driveway and garage, you can start enjoying your little slice of heaven in the Thousand Islands immediately, whether you use it as a weekend hide-away or start planning and designing your unique dream home! With the close proximity of the River, you will appreciate the lulling sounds of the loons and various waterfowl that call the St. Lawrence home, or watching the ships pass by and wondering where they are off to. Don't forget to bring your bikes the bike path is 58 kms long! (Please do not visit the lot without a realtor.) (id:60083)
Royal LePage Proalliance Realty
14311 County 15 Road
Merrickville-Wolford, Ontario
Ideal building lots, situated just 3 minutes south of popular Merrickville. Each lot is well over two acres with a shared access already installed at the road. Bring your builder and your dream-home plans and enjoy country living by late spring. Survey available, call today! (id:60083)
Royal LePage Advantage Real Estate Ltd
Lot 9 Drummond Con One Concession
Drummond/north Elmsley, Ontario
Welcome to an exceptional opportunity to craft the home you've always envisioned on this expansive 1.986-acre parcel of flat, cleared land. Situated on the peaceful outskirts of beautiful Perth, this ready-to-build property combines space, convenience, and natural beauty for the perfect foundation to bring your dreams to life. Located in a growing area surrounded by beautiful, newly built homes, ensuring a modern and welcoming neighborhood, with no clearing required and easy access to essential utilities nearby, your build can begin without delay. Buyer to do due-diligence with township for building. (id:60083)
RE/MAX Frontline Realty
Pt 1 Herron Mills Road
Lanark Highlands, Ontario
Build your dream home on this picturesque and private 7.45-acre rural lot in Lanark Highlands Township, ideally located just 15 minutes north of historic downtown Perth and 40 minutes west of Terry Fox Drive in Kanata. Offering paved road frontage, a new entrance, and hydro at the lot line, this gently rolling property is ready for development. Enjoy pleasant meadow views, framed by classic split rail fencing, and the peace of mind that comes with a 2025 professional survey. Whether you're planning a country estate, hobby farm, or custom home, this lot offers a quiet rural setting with convenient access to nearby towns, lakes, trails, and essential amenities. A rare opportunity to enjoy space, privacy, and natural surroundings without being far from city services. This is a recently severed lot - Legal description to be verified. (id:60083)
Coldwell Banker Settlement Realty
Pt 2 Herron Mills Road
Lanark Highlands, Ontario
Welcome to this beautiful and private 7.23-acre property in Lanark Highlands Township, ideally located just 15 minutes north of downtown Heritage Perth and 40 minutes west of Kanata. With paved municipal road frontage, this mostly wooded lot offers the perfect blend of privacy and convenience. An ideal open area provides a great spot for your future home, while the balance of the property is forested, offering natural beauty, shade, and seclusion. The lot features a new entrance, hydro at the lot line, and has been professionally surveyed in 2025. Partially fenced and surrounded by peaceful countryside, this property is perfect for those looking to build a custom home, retreat, or hobby property. Enjoy the quiet of rural living with easy access to lakes, trails, and nearby amenitiesjust a short drive from both Perth and Ottawa. This property was recently severed; legal description to be verified and PIN to be established. (id:60083)
Coldwell Banker Settlement Realty
Pt 3 Herron Mills Road
Lanark Highlands, Ontario
This private 7.29-acre property in Lanark Highlands Township is perfectly situated just 15 minutes north of downtown Heritage Perth and 40 minutes west of Kanata. Fronting a quiet, township-maintained gravel road, the mostly wooded lot offers an ideal balance of seclusion and accessibility. A natural open area provides a great location for your future home, while the remainder of the property is forested, offering privacy and a peaceful setting. The lot includes a new entrance and was professionally surveyed in 2025. Partially fenced and surrounded by tranquil countryside, this property is an excellent choice for a custom home, retreat, or hobby farm. Enjoy rural living with convenient access to nearby lakes, trails, and amenities, just a short drive from Perth and Ottawa. Recently severed; legal description to be confirmed and PIN to be established. (id:60083)
Coldwell Banker Settlement Realty
Lot 3 Bush Road
Rideau Lakes, Ontario
Ready to build? This 2.19 acre lot on a municipal road in Rideau Lakes Twp is level and cleared with hydro, fibre internet and phone lines at the road. Move to the country and excitement of Rideau Lakes with several lakes only minutes away. Enjoy easy access to Hwy 15 and a short commute to Kingston, Gananoque, Brockville, Smiths Falls and Perth and town amenities in Elgin only 5 minutes away. (id:60083)
Coldwell Banker Settlement Realty
Lot 2 Bush Road
Rideau Lakes, Ontario
Surveyed and ready to build on this 2.28 acre lot in Rideau Lakes Twp on the municipally maintained Bush Road in the heart of cottage country. With numerous lakes and waterside resorts nearby, this exciting area offers many recreation options all year around from boating, fishing, pickle ball to snowmobiling, cross country skiing and ice fishing in the winter. This lot is level and cleared with fibre internet, telephone and hydro at the road. (id:60083)
Coldwell Banker Settlement Realty
00 Shoreline Road
Edwardsburgh/cardinal, Ontario
Large building lot offering views of the St. Lawrence River, deeded water access and sloped enough to possibly allow for a walk out basement. Located in Johnstown, just East of the International Bridge. Frontage would be considered off of Shoreline Road. There is a possibility of building a duplex or triplex on the lot and the buyer would have to do their due diligence with the township to confirm. No access to the property without an appointment, please book one with your real estate agent. (id:60083)
Modern Brock Group Realty
Lot 1 Bush Road E
Rideau Lakes, Ontario
Welcome to Lot 1 Bush Road. This level and cleared 2.1 acre lot in Rideau Lakes Twp is surveyed, on a municipal road and ready for your new build with hydro, telephone and fibre internet available at the road. Enjoy living close to the many Rideau Lakes only minutes away to the town amenities in Elgin. The property is a short commute to Kingston, Gananoque, Brockville, Smiths Falls and Perth. (id:60083)
Coldwell Banker Settlement Realty
Lot 5 Bush Road
Rideau Lakes, Ontario
This 3 acre building lot feels bigger than it is because of the over 600 feet of road frontage. The lot is partially cleared with several ideal building sites. Hydro, telephone and fibre internet are at the road on this municipally maintained Bush Road. With shopping in Elgin only 5 minutes away and a reasonable commute to Kingston, Gananoque, Brockville, Smiths Falls and Perth, this property will make an excellent homestead for your dream home...in the heart of Rideau Lakes Township. (id:60083)
Coldwell Banker Settlement Realty
2209 Jochem Road
Edwardsburgh/cardinal, Ontario
Hunt? Ride ATVs or mountain bikes down the trail or even go for a leisurely stroll & check out the wildlife & many species of birds! Build or simply use as a rec property! Located right beside highway 416, a direct link from Ottawa to highway 401 & the intl bridge. Thankfully most of road noise is masked by mature forest on this incredibly beautiful property consisting of 76 peaceful acres-There is a solid laneway leading from the new entrance culvert halfway through the property & a nice path leading to the very back of this 780 ft x 3172 ft through mature trees, a mixture of mainly spruce, fir & cedars & gorgeous maple ridge consisting of a few acres near the small bridge by the creek near the only wetlands on the 76 acres-Wetlands consist approx. 2-4 acres situated in centre of property-Your builder will love the hill descending from the existing road, an amazing location to build a walk-out basement with an incredible view of tall trees in the lovely forest-As mentioned, you can retain the property for recreation only, there is no obligation to build! If you are looking for paradise that is only a 30 min from suburban Ottawa, this is your peace & tranquility space-10 min drive to schools & all major amenities in Kemptville-Please book your guided tour with listing rep or your agent! If going for a hike, bring proper attire since south portion of laneway is slightly overgrown-Bonus acre of this parcel, a triangle measuring app 119 x 335 ft comes with property & is located west of Jochem overpass on southwest corner of 416-Welcome home! (id:60083)
Solid Rock Realty
00 Sherwood Street
Brockville, Ontario
Prime Building Lot in Downtown Brockville! Welcome to a very rare opportunity in the heart of historic downtown! This premium corner lot offers the perfect blend of location, lifestyle, and potential. Situated in a quiet, highly sought-after neighbourhood, this vacant parcel is ideal for building your dream home or investment property. Enjoy the best of urban living just steps from the St. Lawrence River with recreation at your fingertips. Take a stroll to the nearby Brockville Arts Centre, The Country Club, vibrant downtown shops, restaurants, and all essential amenities. Families will love the convenience of being near the brand-new Swift Waters Elementary School, making this an ideal location for a forever home. Located in a prestigious neighbourhood with mature trees and upscale homes. Walkable to downtown, the riverfront, parks, and cultural attractions. This parcel is zoned for residential development (R1). This is your chance to be part of one of Brockville's most desirable communities. Whether you're building for yourself or as an investment, this location delivers value, and potential. Don't miss out -- secure this prime piece of Brockville today! (id:60083)
Century 21 River's Edge Ltd
12 Beckwith Street N
Smiths Falls, Ontario
Mould this unit into the investment of your dreams as both units are vacant! Set in the high-traffic, high-visibility core of downtown Smiths Falls, this versatile property offers a clean slate for a visionary buyer. Surrounded by a growing business community and within easy commuting distance to Ottawa, Brockville, Kingston, Kemptville, and Carleton Place, this location is ideal for launching a new venture or expanding an existing one. The main level features a bright and open retail space with large double front window displays, office space and basement storage. Formerly home to a successful retail business, the space is now vacant and ready for your ideas. Upstairs, a vacant two-bedroom residential unit with a kitchen, bathroom, living room, and seasonal sunroom provides potential for additional income or a live-work setup perfect for owners looking to offset costs with rental income. Smiths Falls continues to grow, with ongoing residential development and increased demand for services. Along with recent streetscape improvements, this location is poised for success. Whether you're seeking an income property, launching a business, or both this downtown gem is ready for your next chapter. (id:60083)
Royal LePage Advantage Real Estate Ltd
354 County Rd 16 Road
Elizabethtown-Kitley, Ontario
Prime Commercial Lot for Sale. Outstanding opportunity to own a 0.2-acre commercial lot in the heart of Jasper, Ontario. Ideally located on a high-visibility corner at the intersection of County Road 16 and County Road 17, this property offers excellent exposure and accessibility for a variety of business ventures. With direct frontage on the north side of County Road 16, and a secondary entrance on County Road 17, this corner lot ensures maximum traffic flow and multiple access points, an ideal setup for customer convenience and operational flexibility. Zoned for commercial use, the lot is flat, mostly cleared, and ready for development. Whether you envision a retail storefront, service-based operation, food outlet, or a satellite office, this versatile piece of land offers endless potential. Its location in the Jasper neighborhood provides a perfect balance between local charm and steady through traffic, drawing customers from both the local community and passersby traveling along this well-traveled route. Surrounded by a mix of residential properties and businesses, the property benefits from a built-in customer base and the promise of growth in the area. Services including hydro and telephone are available at the lot line, streamlining the development process. Dont miss out on this rare opportunity to secure a high-visibility, corner-lot commercial property in a growing Eastern Ontario community. Whether youre a developer, investor, or entrepreneur this is your chance to put your plans into action. (id:60083)
Century 21 River's Edge Ltd
439 Hilson Avenue
Ottawa, Ontario
Attention, developers or individuals looking to build their dream home in the heart of Westboro, just two blocks from Richmond Road! One of the largest remaining parcels of land the area! A rare opportunity to redevelop or build the home of your dreams, on a massive treed lot which is just over a half acre. Total area over 22,937 square feet with 80 feet of frontage on Hilson Avenue. (id:60083)
A.h. Fitzsimmons 1878 Co. Ltd.
00 Isthmus Road
Rideau Lakes, Ontario
Nicely wooded, level two acre building lot nestled in the quiet Hamlet of Clear Lake. The lot is located on a quiet, well maintained four season hard surface road. Rural privacy abounds and is just minutes to Chaffeys locks, where you will find a public boat launch, kayak launch, Marina & LCBO, all in a park like setting, at one of the prettiest locks stations in Ontario. Stroll over to the famous Opinicon restaurant for pizza, ice cream, or try their fine dining & entertainment. You can bring your picnic lunch & watch the boats go by.. Build your special place in this quiet area of homes & cottages. You are just a short walk away to the Cataraqui Trail and neighborhood swim/paddle access to Clear Lake. Set in one of the most popular and beautiful lake regions in Ontario, this property is quiet and private, but you will find groceries, gas, shops and schools in the nearby Villages of Elgin, Portland and Westport. For commuters, Kingston is just 45 minutes away. Whether you want to build a home to raise a family, or you want to build your summer residence to enjoy this beautiful recreational area, this lot might just be the one.. Hydro and Bell are at the lot line, school bus pick up/drop off is just steps away. No runs to the dump, the township picks up right at the end of your driveway. This lot is waiting for your dream build to come true! (id:60083)
Exit Realty Axis
Lot 55 Hooker Street
Edwardsburgh/cardinal, Ontario
Build Your Dream Home Your Way.... Here's your opportunity to secure a lot just minutes from Prescott, with easy access to Highways 401 and 416. Whether you're planning your custom home or your forever space, this lot offers the flexibility to bring your vision to life. Need more space? The lot beside #56 is also available, ideal for a large garage, workshop, or an attached/separate in-law suite. Want to go even bigger? Lot 40 is also available for purchase. Endless potential. Love to golf? You're a short walk from the Prescott Golf Club. Enjoy the outdoors? Hit the scenic walking path into Prescott, only a short walk up the road, perfect for morning walks, dog outings, or just soaking in the views of the St. Lawrence River. Plus, you're close to the 128-slip Sandra Lawn Marina and Prescott's annual Shakespeare Festival - a summer staple - one decision away. Buyer to conduct their own due diligence with the township regarding building plans, zoning, and permitted uses. (id:60083)
RE/MAX Hometown Realty Inc
390 Ford Road
Montague, Ontario
Space to Grow on Ford Road! Discover the possibilities with this 2-acre vacant lot just 8 mins to Smiths Falls, and 20 mins to Carleton Place. With a slightly irregular shape and plenty of room to spread out, this property offers even more flexibility for your dream build. Nestled in a peaceful setting surrounded by natural greenery, this lot is the perfect balance of privacy and accessibility. Hydro is available at the road on the same side as the property, making development straightforward. With open areas and mature trees nearby, you'll enjoy both usable land and a beautiful backdrop. Whether you're envisioning a spacious family home, a modern retreat, or simply investing in land, this property is full of potential. If you're looking for more space, this property offers endless possibilities to design the lifestyle you've been waiting for. Bonus for outdoor enthusiasts! Check out how close this property is to the Ottawa Valley Rail Trail! (id:60083)
RE/MAX Affiliates Realty Ltd.
404 Ford Road
Montague, Ontario
Build Your Dream on Ford Road! Welcome to 404 Ford Road, a peaceful vacant lot just minutes from Smiths Falls, and 20 mins to Carleton Place. Spanning 2 acres, this property offers the perfect blank canvas to bring your vision to life - whether it's your dream home, a cozy country retreat, or a smart investment for the future. Surrounded by greenery and set in a quiet rural setting, this lot combines privacy with convenience. Hydro is available right at the road on the same side as the property, making your build process even easier. With open, level ground, you'll have plenty of flexibility in designing the layout you've always wanted. Enjoy the best of both worlds, tranquil country living with the amenities of Smiths Falls just a short drive away. This is your chance to secure an affordable lot in a desirable rural community. Bring your ideas, and make 404 Ford Road the starting point for your next chapter. Bonus for outdoor enthusiasts! Check out how close this property is to the Ottawa Valley Rail Trail! (id:60083)
RE/MAX Affiliates Realty Ltd.

