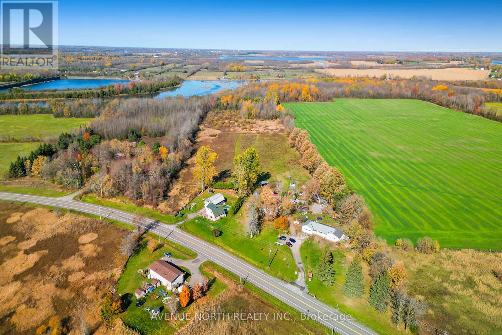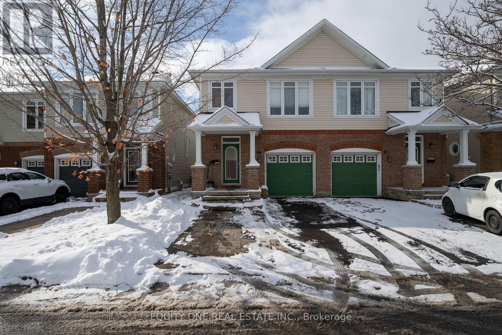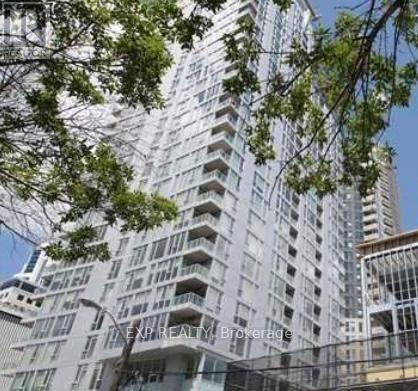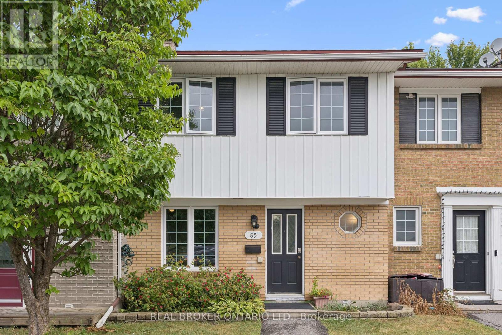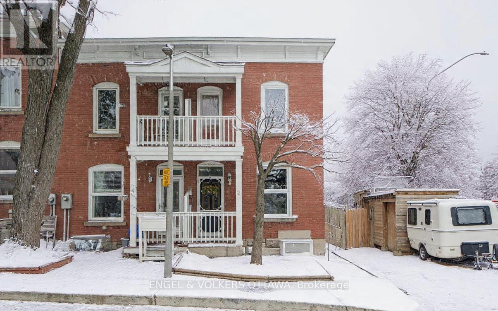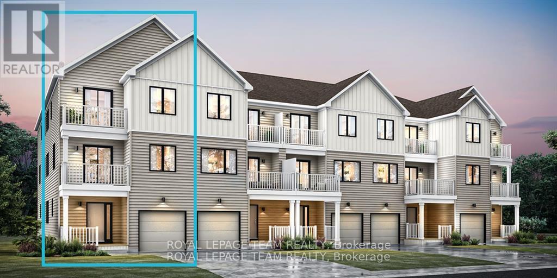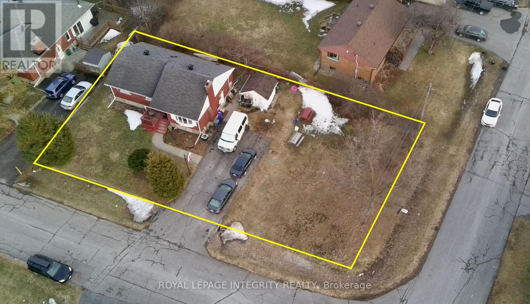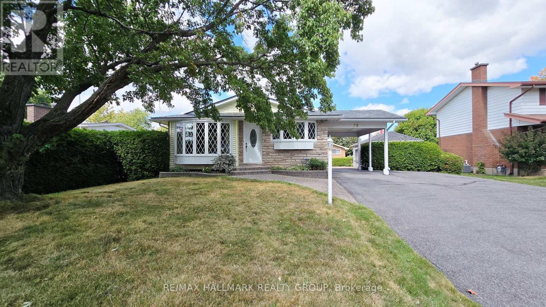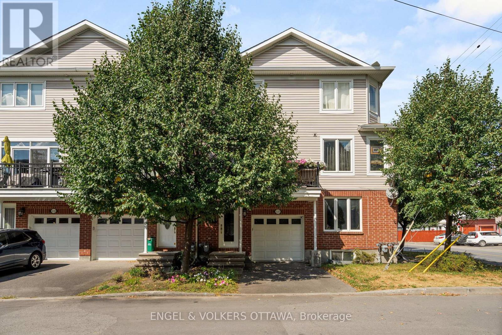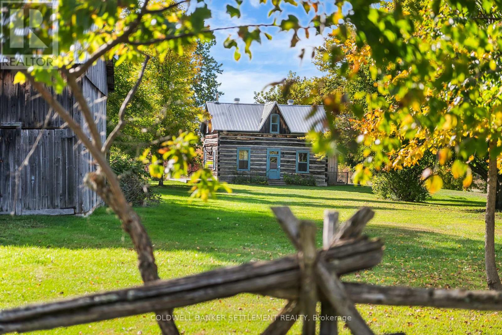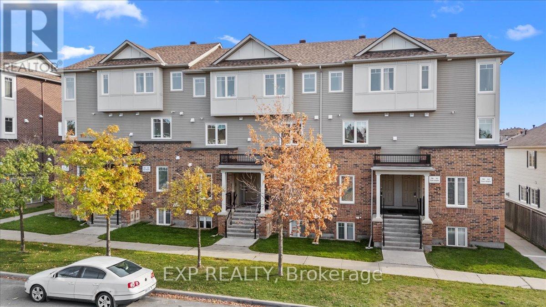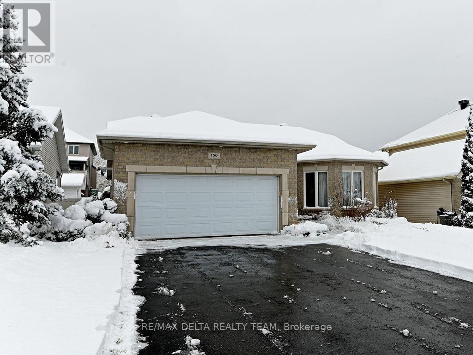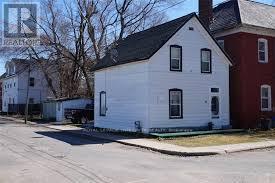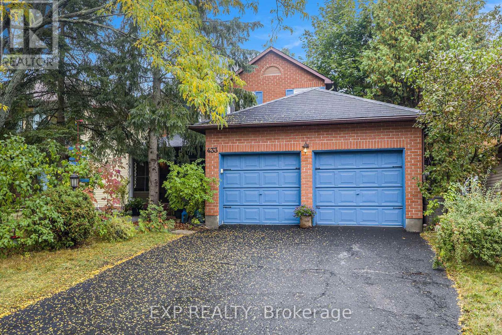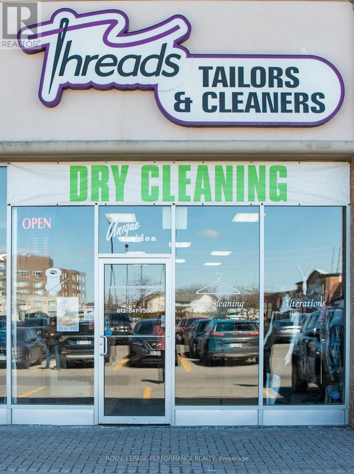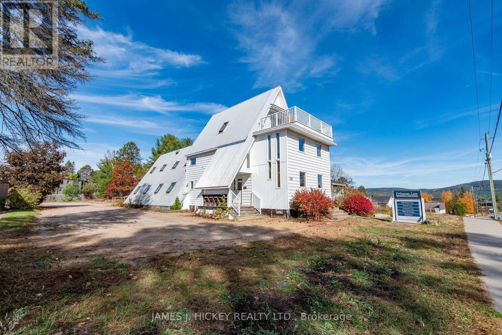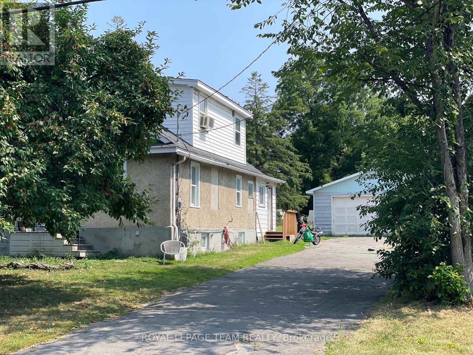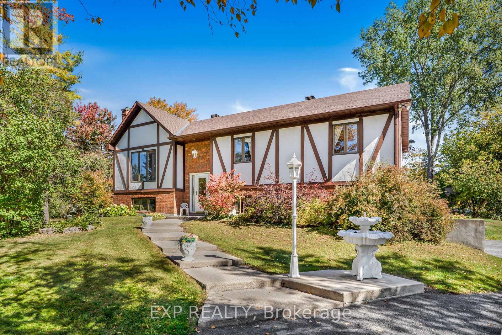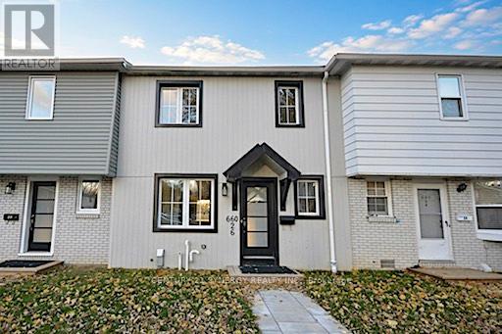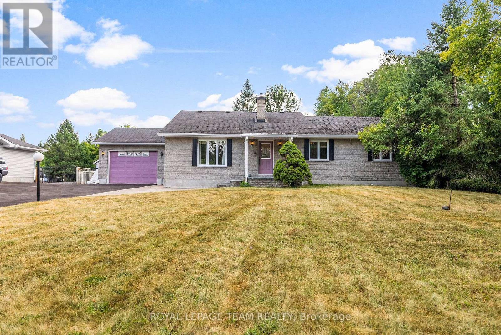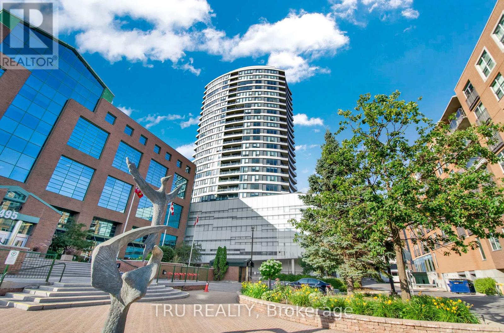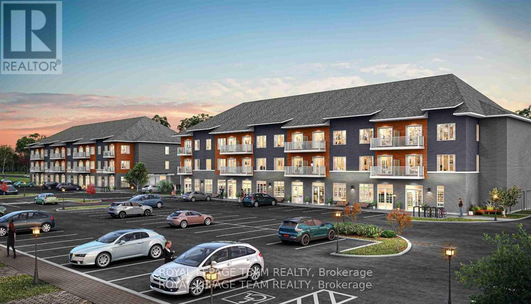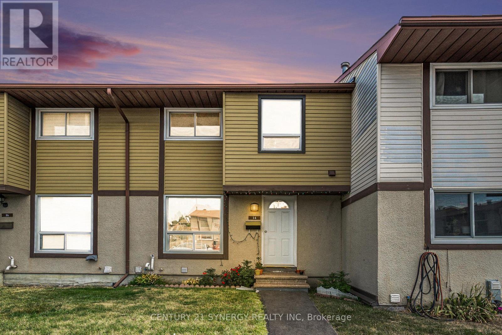000 County Rd 16 Road
Merrickville-Wolford, Ontario
37 Acres prime development land located within the boundaries of Jasper Hamlet as per the municipal official plan Merrickville-Wolford Township. Located 15 minutes from either Smiths Falls or Merrickville. The property is subject to removal of conditions included in final approval of application for consent approved by United Counties of Leeds and Grenville. Potential for 20-25 building lots. There is a road access permit approved by the township. Buyer to do their due diligence with the township to ensure the land is suitable for their intended use. (id:60083)
Avenue North Realty Inc.
64 Stedman Street
Ottawa, Ontario
Welcome to this beautiful semi-detached 2-storey home offering 3 bedrooms, 3 bathrooms, and a fully finished basement! The main floor features gleaming hardwood floors, a bright open-concept living and dining area, and large windows that fill the space with natural light. The patio door off the living room leads to a fully fenced backyard, perfect for relaxing or entertaining. The modern kitchen showcases classic white cabinetry and stainless steel appliances, while a convenient powder room completes the main level. Upstairs, you'll find three spacious bedrooms, including a primary suite with a 4-piece ensuite and soaker tub, plus a full main bathroom and second-floor laundry for added convenience. The finished lower level offers a cozy family room with two large windows, making it bright and inviting-ideal for a playroom, home office, or movie night. Located close to Findlay Creek, South Keys shopping, restaurants, schools, parks, and more-this is the perfect place to call home! (id:60083)
Equity One Real Estate Inc.
2001 - 40 Nepean Street
Ottawa, Ontario
Live, work and play in one of Ottawa's hottest neighbourhoods! Only steps away from shopping, restaurants and more! Come live in this 735 SF super trendy 1 bed/1 bath corner unit in the sky, featuring breathtaking views of our nations Capital! Blackout blinds in bedroom. Enjoy your VIP lifestyle with club like amenities such as concierge service, indoor pool, full gym, party/meeting room, guest suites. Farm Boy on ground floor, access from parking garage as well. Underground parking and storage locker included! Non smoking unit, no pets. Flooring: Hardwood, Tile. Parking Space #54, Locker #133 (id:60083)
Exp Realty
85 Monterey Drive
Ottawa, Ontario
Welcome to 85 Monterey Drive in the mature and family-friendly Leslie Park community of Nepean. This charming three-bedroom, two-bathroom townhouse is full of curb appeal, featuring classic black shutters and a welcoming entryway. Inside, the tiled foyer leads to hardwood floors throughout the main level. The spacious living and dining room offers an open-concept feel, perfect for family gatherings. The kitchen showcases rich dark cabinetry, and a convenient powder room completes the main floor. Upstairs, you'll find three generously sized bedrooms and a stunningly updated full bathroom with a double vanity and oversized walk-in glass shower. The fully finished basement provides a large rec room ideal for kids, a home office, or movie nights. Step outside to a fully fenced backyard, perfect for pets and kids. Located close to schools, public transit, parks, and major amenities including the Queensway Carleton Hospital and IKEA, with an easy commute downtown. A wonderful opportunity for first-time buyers or growing families! (id:60083)
Real Broker Ontario Ltd.
2 Lower Charlotte Street
Ottawa, Ontario
This gorgeous century home blends historic character with thoughtful modern updates. The main floor is anchored by stunning new hardwood floors, with bright open concept living and dining rooms designed for today's lifestyle. The renovated kitchen offers ample storage and prep space, while a practical mudroom keeps everything organized. A newer full bathroom with designer tile, a walk-in shower, and custom shelving adds a touch of spa-like luxury on this level. Upstairs, you'll find three spacious bedrooms plus a den, perfect for a home office, nursery, or reading nook. The updated second floor bathroom combines style and function with modern finishes, offering comfort for the whole family. The finished lower level is a true bonus, featuring original exposed stone walls, recessed lighting, and a modern fireplace. It's the perfect spot for cozy family movie nights or stylish entertaining. Outdoors, enjoy a private backyard retreat with an expansive deck for lounging and dining, shaded by mature trees. A unique shed/playhouse structure provides extra storage or a fun hideaway, and with parking for three vehicles, convenience is built in. Set directly across from the Rideau River and a handy boat launch, this home connects you with nature while keeping you just minutes from the ByWard Market, New Edinburgh, and Ottawa's best cafes, restaurants, and shops. With parks, schools, and transit nearby, this is the perfect blend of charm, convenience, and lifestyle. (id:60083)
Engel & Volkers Ottawa
107 Monty Private
North Grenville, Ontario
END UNIT! Be the first to live in Mattamy's Floret, a beautifully designed 3-bedroom, 2-bathroom freehold townhome offering modern living and unbeatable convenience in the Oxford community of Kemptville. This 3-storey home features a welcoming foyer with closet space, direct garage access, a den, and luxury vinyl plank (LVP) flooring on the ground floor. The den on the main level can also be converted into a guest suite, making this a potential 4-bedroom home. The second floor boasts an open-concept great room, a stylish kitchen with quartz countertops, ceramic backsplash, and stainless steel appliances, a dining area, and a private balcony for outdoor enjoyment. This level also includes LVP flooring throughout and a powder room for added convenience. On the third floor, the primary bedroom features a luxurious 3-piece ensuite, while the second and third bedrooms offer ample space with access to the full main bath. A dedicated laundry area completes the upper level. The third-floor layout can be converted to a 2-bedroom, 2-bathroom configuration for additional comfort. Located in the vibrant Oxford community, this home is just minutes from shopping, restaurants, schools, highways, and the Kemptville Marketplace. BONUS: $10,000 Design Credit. Buyers still have time to choose colours and upgrades! Images are to showcase builder finishes only. (id:60083)
Royal LePage Team Realty
176 Oakridge Boulevard
Ottawa, Ontario
This corner property presents a rare and timely infill land assembly opportunity strategically located in a high-demand, transit-oriented node near Algonquin College and the Baseline LRT Station. The property offers immediate revenue from its existing two-unit residential dwelling. Designated under the City of Ottawa's new planning framework for N3D Zoning, which is due to be enacted in early 2026, this future zoning permits significant intensification, specifically allowing for a maximum of 10 dwelling units per building and a height limit of 11 metres (3 storeys). Initial feasibility indicates potential for an 18-unit, two-building rental project on this single lot. The current upper-floor tenant is vacating at the end of December, providing a critical window for a developer to execute a live-in financing strategy while commencing the required planning and approvals for the high-density intensification immediately. All information regarding future zoning, development potential (including the 18-unit concept), and servicing capacity is based on draft documents. Buyers' intended use should be verified by the Buyer through independent due diligence. Opportunities to secure prime land under the new N3D density are extremely limited-act now to capitalize on the year-end vacancy! (id:60083)
Royal LePage Integrity Realty
38 Hadley Circle
Ottawa, Ontario
PRIME LOCATION! Check out this delightful 3+1 Bedroom, 2 Bath Bungalow on a spacious 65' x 101' in Bells Corners. The convenient location has everything you need nearby, from stores, restaurants and shops plus close to DND Headquarters, Queensway Carleton Hospital, new LRT, Kanata's High Tech Sector, NCC green space and easy access to Highway 417 & 416. Terrific layout with stunning bay windows in the living room and dining area allows natural light to pour in. Beautiful hardwood floors on main level in the living room and through to the 3 bedrooms and tile flooring in the kitchen, dining & bathroom. A stone fireplace is featured in the living room while the lovely oak kitchen has lit glass upper cabinets, backsplash, pot drawers and double sink and access to the carport and basement. Lovely colonial trim, doors and crown molding enhance the main level throughout. A stunning solid oak staircase leads to the lower level featuring a rec room with gas fireplace, spare guest bedroom with walk-in closet, 3 piece bath, laundry, workshop & lots of storage. Outside, there is an inviting interlock front walkway, step & gardens, a carport with side door access, double paved laneway, parking for 4 or more cars, a large patio complete with natural gas BBQ hook-up, a clothesline and a handy 16' x 12' shed with cabinets & electricity. Includes appliances, central vac & central air! A true gem to call home! (id:60083)
RE/MAX Hallmark Realty Group
1137 Rockingham Avenue
Ottawa, Ontario
THIS is central living without the downtown price tag. Walk to Old Ottawa South in 10 minutes or to Lansdowne Park in 20 minutes! Prefer the outdoors? This location offers quick access to endless hiking and biking trails. Enjoy the peace of mind that comes with living in a newer build (2013). This 3-bedroom, 3 full bath FREEHOLD townhome offers a wonderful, spacious layout to meet your everyday needs. The ground floor boasts a generous bedroom (currently used as a home office), complete with a convenient ensuite - the perfect private bedroom for a growing teen or guests. The main living area is expansive and cozy with 9ft ceilings and a chef's kitchen featuring stainless steel appliances & granite countertops. An oversized balcony perfect for BBQing and relaxing completes this floor. Upstairs, you'll find two large bedrooms, each with its own 4-piece bath and walk-in closets. A fully finished basement is the cherry on top - providing that extra bit of flex space. A stone's throw to public transit, Farmboy, Shoppers Drug Mart and every convenience you could need. Welcome home to 1137 Rockingham Ave! (id:60083)
Engel & Volkers Ottawa
1332 Ferguson Falls Road
Drummond/north Elmsley, Ontario
Heritage Log Home on the Mississippi River - Rustic Charm & Endless Potential! For the first time in generations, this beloved 3-bedroom squared log home is being offered for sale, a rare chance to restore & reimagine a true piece of local history. Handed down within the same family since the early 1800s, this authentic heritage home sits on a beautifully level two-acre lot with 200 feet of private Mississippi River frontage in the quiet hamlet of Ferguson's Falls. Originally situated further back on the property, the home was carefully moved closer to the river in 2009 & set on a new poured concrete foundation with a new septic system. Since then, the home has seen additional updates including a newer metal roof, newer woodstove, updated wiring, & an electric furnace, while much of its original character remains intact with wide-plank wood floors & exposed log walls. This property offers a wonderful opportunity for someone with vision, whether you're looking to restore its heritage features, update for modern comfort, or simply enjoy it as a rustic four-season retreat. Upstairs you'll find three bedrooms, a 3-piece bath, & a convenient laundry area, while outside a two-level barn with a concrete floor provides flexible space for storage, hobbies, or a workshop. Set in a peaceful natural setting with direct access to swimming, kayaking, canoeing, & fishing, this property celebrates the simple beauty of riverfront living. Just 30 minutes from Terry Fox Drive, it offers the perfect balance of country charm, privacy, & accessibility. Bring your ideas & craftsmanship, this historic log home is ready for its next chapter. (id:60083)
Coldwell Banker Settlement Realty
290 Espin Heights
Ottawa, Ontario
Spacious 2 bedroom, 2 bath upper unit condominium offering a fantastic layout and an unbeatable location near the prestigious Stonebridge Golf & Country Club. The main floor features a bright open-concept living & dining area with access to a private balcony, along with a modern kitchen complete with dark cabinetry, granite countertops & stainless steel appliances. Upstairs, you'll find two generous bedrooms with plenty of closet space, a full bath, and a second balcony off the primary bedroom, perfect for enjoying a morning coffee or evening unwind. Located within minutes of schools, Tucana Park, Stonebridge Golf Club, public transit, shopping, and major Barrhaven amenities at Greenbank & Strandherd. Ideal for first-time buyers, investors, or those looking to personalize a home in a desirable community with low-maintenance living. (id:60083)
Exp Realty
150 Sandra Crescent
Clarence-Rockland, Ontario
Welcome to 150 Sandra Crescent! This bright and spacious 3+1-bedroom, 3-bathroom bungalow is located in the desirable Rockland neighbourhood. Featuring a double garage, a fully fenced yard, and a composite deck with a wonderful hot tub under a gazebo, perfect for year-round enjoyment. The kitchen showcases beautiful solid hardwood cabinets and a center island in neutral tones, while gleaming hardwood and porcelain tile floors flow throughout the main level. The updated main bath and dreamy, fully finished basement offer comfort and versatility, including a large family room, 4th bedroom, new 3-piece bath with laundry, and ample storage space. Enjoy the convenience of two well-built 10x12 sheds for extra storage. Ideally located within walking distance to golf, parks, public transit, and amenities, with easy access to the highway.(Photos are from a previous listing. Flooring includes hardwood, ceramic, and laminate.) (id:60083)
RE/MAX Delta Realty Team
29 Robinson Avenue
Smiths Falls, Ontario
This quaint 2 bedroom home is within easy access to the downtown core. There is plenty of space to start a family or great for retirees or someone looking to downsize. This home offers economical living with a mortgage being cheaper than rent. Or purchase it as an investment property. The main floor is home to the living room, dining room and generous eat-in kitchen with pantry. Upstairs is the primary bedroom, good sized 2nd bedroom and the full bath. Outside you have a nicely landscaped yard as well as a separate chain link fenced area and a garage/storage building. In addition there is outside parking for 2 vehicles. Some recent updates include - dishwasher 2025 appx., nat. gas furnace 2020 appx., tub upstairs re-tiled 2020 appx. (id:60083)
Royal LePage Integrity Realty
433 Pickford Drive
Ottawa, Ontario
Step Into This Beautifully Maintained 3+1 Bedroom, 4 Bathroom Home Where Pride Of Ownership Is Evident At Every Turn. Thoughtful Upgrades And Charming Touches Combine To Create A Welcoming, Move-In Ready Space Your Family Will Love. The Manicured Front Landscaping Sets The Tone, Leading To A Stunning Covered Porch That Doubles As A Sunroom, Ideal For Morning Coffee, Reading, Or Simply Unwinding. Inside, A Large Tiled Foyer Greets You, Flowing Seamlessly Into A Sun-Filled Living Room Thanks To A Generously Sized Front Window. The Kitchen Is A Standout With Timeless Extended White Cabinetry, Stainless Steel Appliances, Granite Countertops, Pot & Pan Drawers, Subway Tile Backsplash, And Ample Storage. A Cozy Breakfast Or Reading Nook Invites Quiet Moments, While The Open-Style Picture Window Overlooking The Dining And Family Room Makes Entertaining Effortless. The Dining Area Features A Charming Bay Window, And The Family Room Offers Direct Access To The Backyard Oasis Complete With A Private Deck And Mature Trees Providing Natural Serenity. A Beautiful Winding Staircase With Elegant Wrought Iron Spindles Leads To The Second Floor Where You Will Find The Spacious Primary Suite Featuring Double Closets And A Luxurious 4-Piece Ensuite With A Glass-Enclosed Shower And Separate Jacuzzi Tub. Two Additional Bedrooms And A Shared 4-Piece Bathroom Complete The Upper Level. The Fully Finished Lower Level Adds Versatility With An Additional Bedroom, Bathroom, And Plenty Of Space For Guests Or Extended Family Along With A Large Projector Screen And Home Theatre System. A Dedicated Laundry Room Adds Everyday Convenience. Quick Access To The 417 And Easy Walking Distance To Katimavik And Castlefrank Elementary, Wave Pool, Kanata Town Center, Kanata Centrum, And Kakulu Medical Center. Perfect For Growing Families, This Remarkable Home Sits In The Earl Of March Secondary School District, Recognized As One Of The Best Public High Schools In Ottawa And Across Ontario. (id:60083)
Exp Realty
12 - 2010 Trim Road
Ottawa, Ontario
Profitable Turnkey Business in a Prime Orleans Location! Since 2014, Threads Tailors & Cleaners is a well-known local business trusted for exceptional alterations and reliable dry cleaning services. Situated in a busy commercial plaza surrounded by major retailers such as Sobeys, LCBO, Tim Hortons, CIBC, and Gabriel Pizza, the business enjoys steady walk-in traffic and high visibility year-round. This operation comes with a strong and loyal client base, proven track record of performance, and detailed financial statements available for qualified buyers. The seller reports 2024 gross revenues of approximately $255,000 with net earnings around $102,000, showcasing consistent profitability. Services include tailoring and alterations, dry cleaning, leather/suede care, wedding gown preservation, and carpet cleaning. The space is well-maintained with low rent and ample room for future expansion. Perfect for an owner-operator or an entrepreneur seeking a reputable, income-generating business with growth potential. Opportunities exist to further increase revenue through online marketing, adding more services, or added retail products. All equipment, systems, and databases are included, allowing for a smooth and immediate transition to the new owner. Don't miss this chance to own a proven, profitable business in the heart of Orleans! (id:60083)
Royal LePage Performance Realty
120 Deep River Road
Deep River, Ontario
Versatile Commercial/Residential Gem in the Heart of Deep River. Discover a rare opportunity to own a beautifully renovated landmark property offering both professional and residential luxury. Ideally located in central Deep River, this exceptional building is perfect for entrepreneurs, professionals, or investors seeking a dynamic live-work space. Main Level - Professional Potential Step through the impressive front entrance into a spacious commercial suite featuring five bright offices and a dedicated boardroom-ideal for clinics, studios, or executive use. Second Level - Stylish Living Upstairs, enjoy a stunning residential retreat complete with a cozy living room and gas fireplace, a custom country-style kitchen, and direct access to a private balcony with hot tub-perfect for unwinding or entertaining. Third Level - Private Sanctuary Ascend the elegant spiral staircase to a serene primary suite with a 3-piece en-suite bath and walk-in closet. Wake up to breathtaking views of the Laurentian Mountains and Ottawa River. Bonus Apartment A separate one-bedroom apartment offers flexible options: expand your living space or generate rental income with its private entrance. Outdoor Features The large, fenced backyard includes a covered deck, ample commercial parking, and a newly built detached garage-blending convenience with comfort. This is more than a property-it's a lifestyle upgrade. Elevate your work-from-home experience and invest in a space that truly does it all. 48 hour irrevocable required on all Offers. (id:60083)
James J. Hickey Realty Ltd.
475 Richardson Avenue
Ottawa, Ontario
Excellent development opportunity. This expansive 60 ft x 270 ft lot offers a rare chance to build in a well-established, family-friendly neighbourhood close to schools, parks, shopping, and just a short walk to the future New Orchard LRT station (projected 2026). Zoned R2F. With strong local demand and supportive zoning, this is a prime opportunity for infill development. PROPERTY IS BEING SOLD FOR LAND VALUE ONLY. No access to the interior of the existing structure. (id:60083)
Royal LePage Team Realty
1887 Canaan Road
Clarence-Rockland, Ontario
Welcoming 3-Bedroom Hi-Ranch on a Half-Acre Lot. Just a few minutes from Rockland and the 174, this charming property is the ideal place to call home. Set on a spacious half-acre lot, it offers the perfect mix of comfort and practicality for family living. Step inside and you're greeted by a warm and inviting main level with a bright living room, a dining area perfect for family meals, and a kitchen with plenty of cabinets to keep everything organized. The primary bedroom connects to a full 5-piece bathroom, and two additional bedrooms provide space for kids, guests, or even a cozy home office. Downstairs, the large family room is perfect for movie nights or game days, while the second kitchen and additional full bathroom make hosting family or friends a breeze. Part of the garage has been transformed into a comfortable office/study - a perfect spot for work, reading, or creative projects. The remaining 16x26 area still provides plenty of room for parking or storage and could be converted back to a full garage with ease. The outdoor space is made for family fun. Summers can be enjoyed in the above-ground pool, on the large back porch for barbecues, or exploring the yard. At the back of the property, the impressive two-story workshop offers endless possibilities - whether for hobbies, projects, or storing toys both big and small. It features two spacious main-level rooms measuring approximately 20x14 and 26x14, plus a full second story with 220-volt electrical service to power all your tools and equipment. This home is all about making memories cozy inside, fun outside, and conveniently close to everything your family needs. (id:60083)
Exp Realty
26 - 660 Hochelaga Street
Ottawa, Ontario
Unparalleled quality! Truly move-in ready 3 bedroom, 3 Bathroom condo townhome. Completely updated with high-end finishes along with new windows, new doors, modern furnace & insulation to current standards. Enjoy the sleek, open-concept floorplan offering exceptional flexibility. The gourmet kitchen is a showstopper, featuring stunning stone countertops and abundant storage/workspace, perfect for entertaining. Bright & spacious bedrooms. Fully finished basement with egress windows. Outstanding value in a prime location near Montfort Hospital. Impeccable condition and finishes make this a must see. (id:60083)
Century 21 Synergy Realty Inc.
70 Sirocco Crescent
Ottawa, Ontario
Beautifully renovated 2-storey home offering 2700 sq. ft. of living space, featuring 3+2 bedrooms and 4 bathrooms. Extensive renovations completed in 2021 showcase high-end, modern finishes throughout. The bright and inviting main floor is filled with natural light from large windows overlooking a landscaped backyard and spacious deck (2020). The kitchen boasts a quartz countertop, ample cabinetry, and contemporary fixtures, while the adjacent dining area and generous den provide flexibility for work or leisure. Upstairs, the primary bedroom impresses with a vaulted ceiling, a luxurious ensuite with a double-sink vanity, a large glass-enclosed shower, and a walk-in closet. Two additional bedrooms, sitting/flex area and a full bathroom complete the upper level. The fully finished basement offers a large family room, two additional bedrooms, and a full bathroom ideal for guests, extended family, or recreational use. The insulated and heated double garage adds year-round convenience. Recent updates include roof (2019), main bathroom (2025), and heat pump (2024). Situated on a quiet crescent with no rear neighbours, this property provides a private, treed low maintenance backyard oasis including a raised garden bed area, with a huge deck great for entertaining with room for sitting/lounging and a swim spa area next to the spacious gazebo, while being close to parks, public transit, and shopping. (id:60083)
Comfree
591 Bellamy Road
Mcnab/braeside, Ontario
Welcome to this spacious, home offering comfort, functionality, and flexible living spaces inside and out! The main floor features a bright and welcoming living room that flows seamlessly into the kitchen and a separate dining room. From the dining area, step into the large sunroom with full backyard views, which leads to a fully enclosed solarium with patio doors perfect for year-round enjoyment.This level includes two large bedrooms, including a generous primary suite with a 4-piece ensuite featuring a jacuzzi tub, a walk-in closet, and patio doors that open to a semi-private outdoor area connected to the fully fenced backyard. A second 3-piece bathroom with a shower provides added convenience for guests or family members.Additional features on the main floor include elegant crown moulding and stucco ceilings throughout, adding charm and character to the home.The fully finished lower level offers excellent flexibility with two additional rooms, each with large closets, a comfortable lounge area, a full 4-piece bathroom, a furnace room with a built-in workbench, and two spacious storage area.The attached one-car garage includes a rear extension room storage and attic, providing even more practical space.Outside, the backyard is fully fenced and thoughtfully designed for both leisure and function. It features four powered sheds, including one with a workbench, a garden shed with double doors, and a large wood and tool shed. A cozy fire pit area offers a perfect spot for outdoor gatherings, and a screened-in gazebo houses a hot tub (currently not in operation). A rear gate in the fence provides easy access to the ball diamond and skating rink located just behind the property.This home offers a rare blend of spacious interior living, well-equipped outdoor areas, and a prime location close to community amenities. (id:60083)
Royal LePage Team Realty
910 - 485 Richmond Road
Ottawa, Ontario
Experience modern luxury living in the heart of Westboro with 910-485 Richmond Rd - an elegant oversized 1-bedroom, 1-bathroom corner unit spanning 819 square feet! This bright and spacious home offers the perfect blend of comfort, style, and location. Floor-to-ceiling windows fill the open-concept living area with natural light, highlighting the sleek finishes and high-quality craftsmanship throughout. The generous layout provides ample space for both relaxation and entertaining, while the gourmet kitchen features modern cabinetry, quality stainless-steel appliances, and a chic design that's perfect for the urban lifestyle. Enjoy unobstructed views from your private corner balcony - a serene retreat above the city and surrounded by NCC parkland. Additional features include ensuite laundry, heated above-ground parking, a convenient storage locker, and access to premium building amenities! Built in 2016, this prestigious Westboro address places you steps from trendy boutiques, cafés, top-ranked restaurants, parks, and transit - one of Ottawa's most desirable neighbourhoods for yours to enjoy! (id:60083)
Tru Realty
203 - 2376 Tenth Line Road
Ottawa, Ontario
Welcome to the Begin model by Mattamy Homes, located in the sought-after Avalon community of Orléans. This brand-new 539 sq. ft. condo features a welcoming foyer with a closet and a stylish chef-inspired kitchen with quartz countertops and a modern backsplash, all opening to a bright dining and living area with access to a private balcony. Offering one bedroom plus a den, one full bathroom, and a dedicated laundry room, this home is designed with convenience and modern finishes in mind. Enjoy 9-foot smooth ceilings, luxury vinyl plank flooring throughout (no carpet), and one parking space .Perfectly situated near parks, trails, recreation centres, shopping, dining, and transit, this condo combines style, comfort, and everyday convenience. Images provided are to showcase builder finishes only. (id:60083)
Royal LePage Team Realty
14 - 2570 Southvale Crescent
Ottawa, Ontario
Spacious and well-maintained, this 3-bedroom, 2-bathroom condo townhouse in the popular Elmvale Acres community is an excellent opportunity for buyers looking to own a home in Ottawa- NCR. Perfect for first-time buyers, investors, or downsizers, the property offers a fully finished basement, with a separate laundry room and ample amount of storage. Large windows of this townhouse provide plenty of natural light, and a fenced backyard ideal for relaxing, allowing privacy and a versatile use of the space for barbecue, home garden, storage, and a safe play zone for kids and pets. The location provides unmatched convenience, just a few minutes walk from everyday amenities. Elmvale Plaza, St. Laurent Mall, Metro, Giant Tiger, Walmart, and Public Library are also nearby. Easy access to Hwy 417 and public transportation is accessible within walking distance. Families will appreciate being close to schools, playgrounds, and recreation facilities, including a skating rink, tennis and basketball courts. Professionals benefit from quick access to Downtown Ottawa, CHEO, Ottawa General Hospital, and the airport. Dining, shopping, and the Canada Science Museum are also within easy reach, making this a highly desirable neighborhood. This Ottawa townhouse for sale also includes owned parking directly in front of the home, plus a newly paved driveway equipped with a charging socket for EVs. Condo fees cover water, property's outer maintenance, building insurance, snow/garbage removal, sewer, and lawn care, adding value and peace of mind for the homeowner. A rare chance to own a well-situated and affordable home close to Downtown Ottawa, ideal for today's market. (id:60083)
Century 21 Synergy Realty Inc

