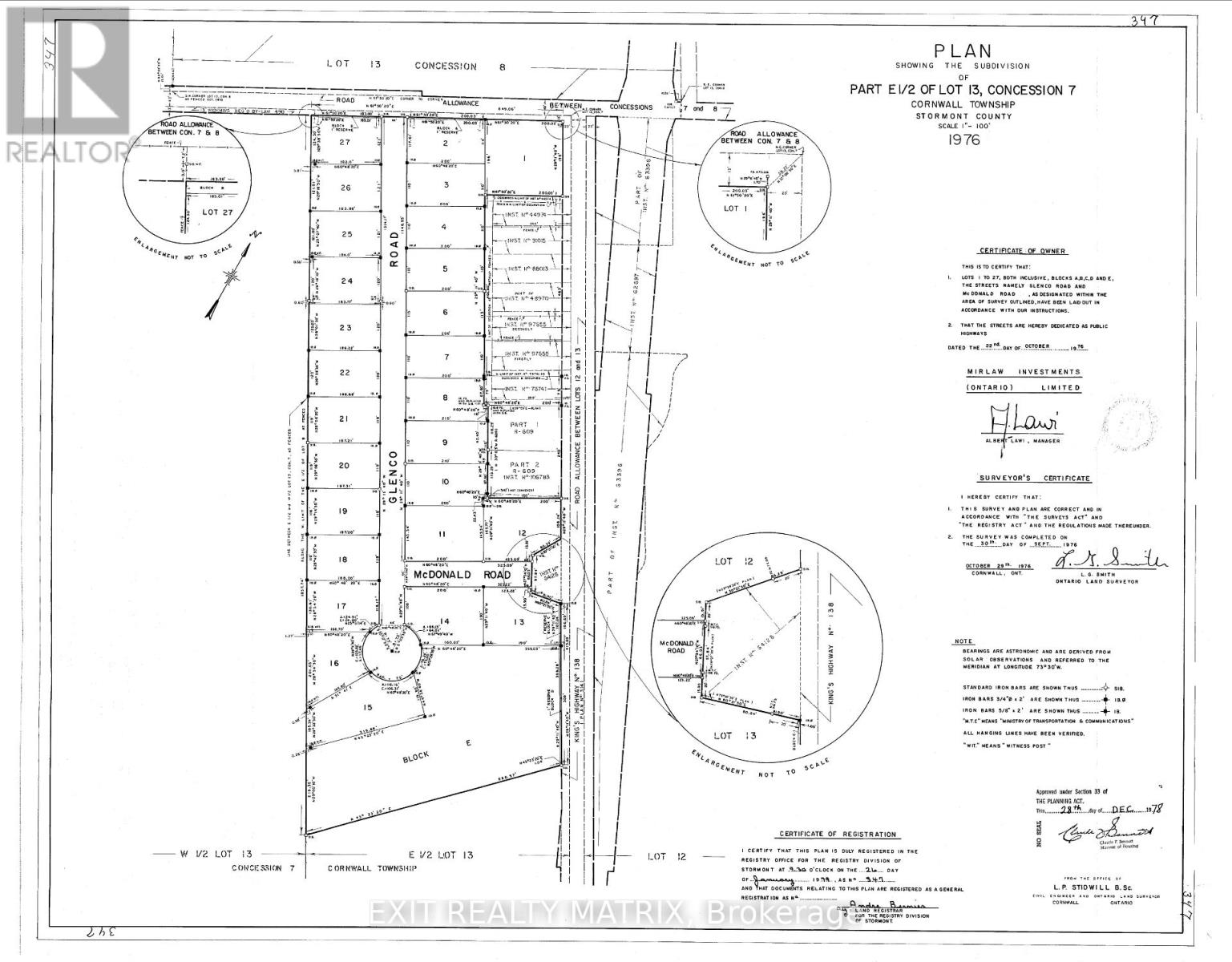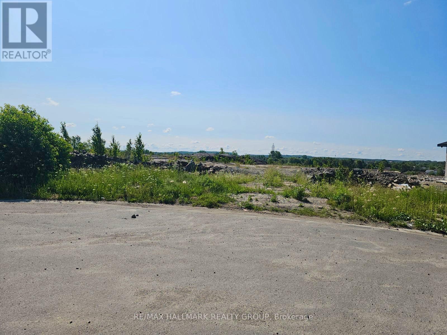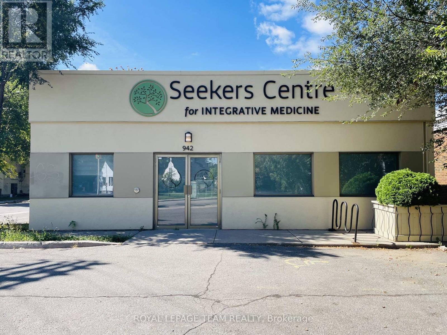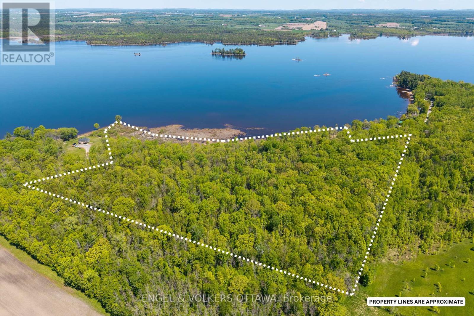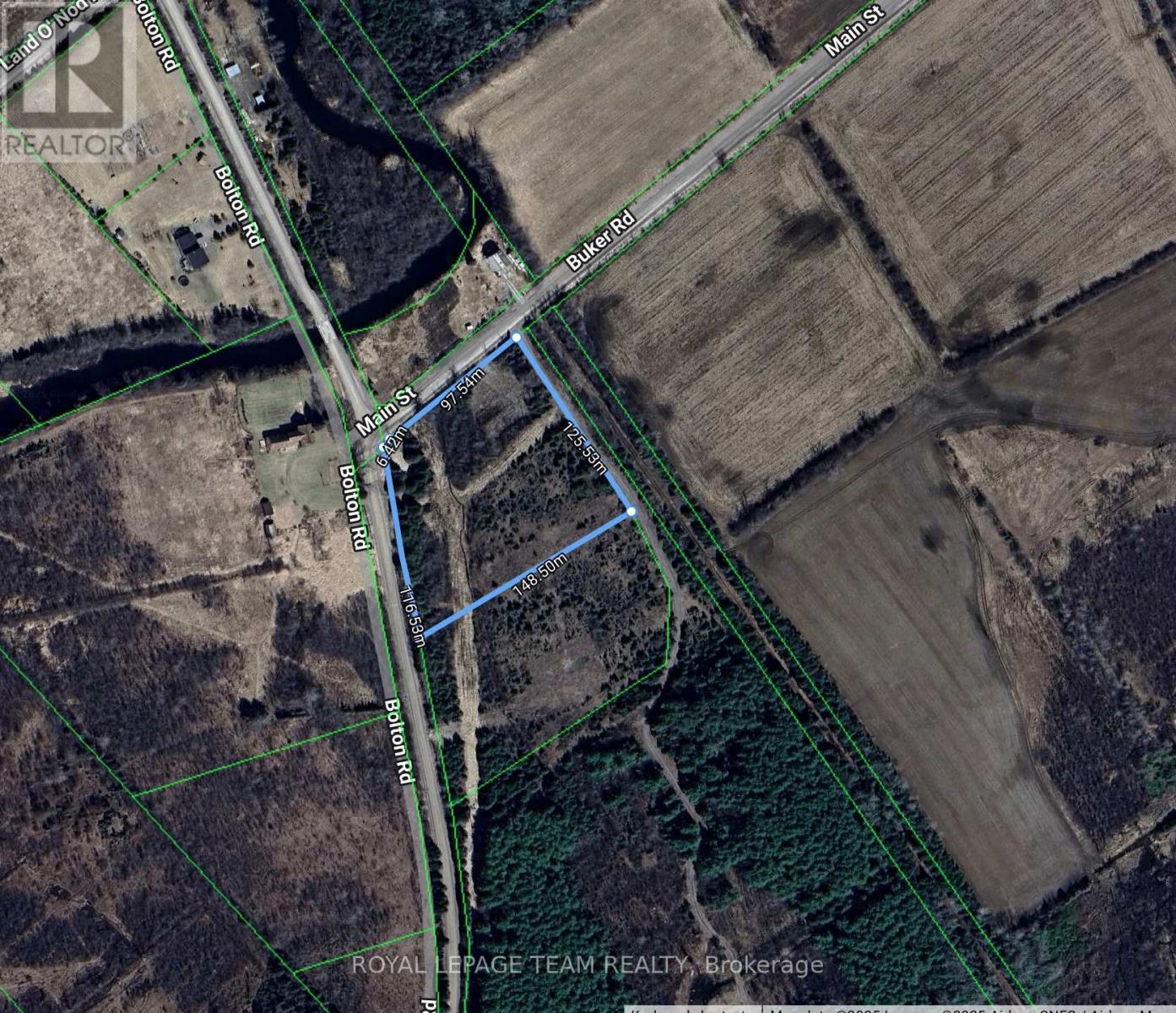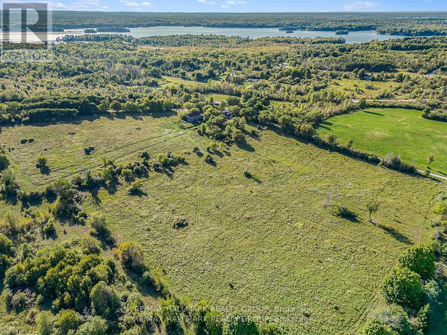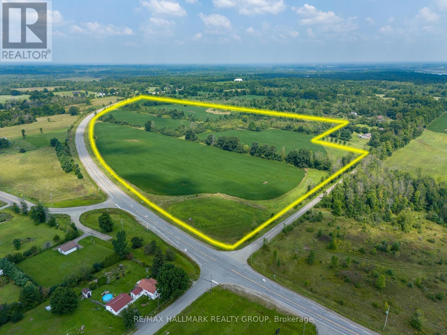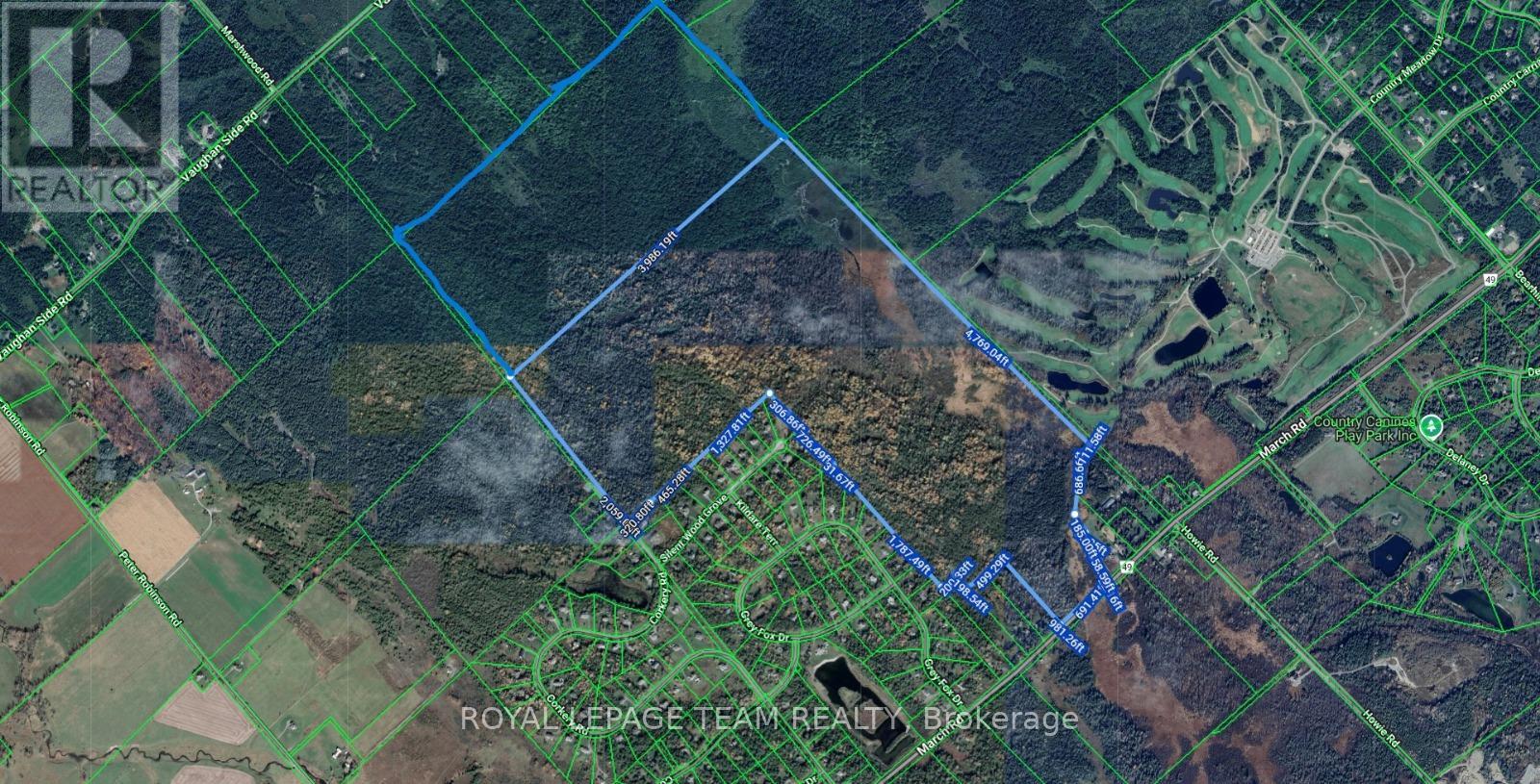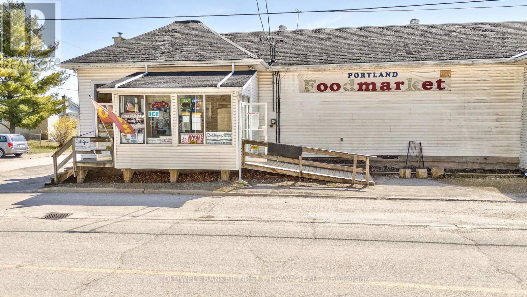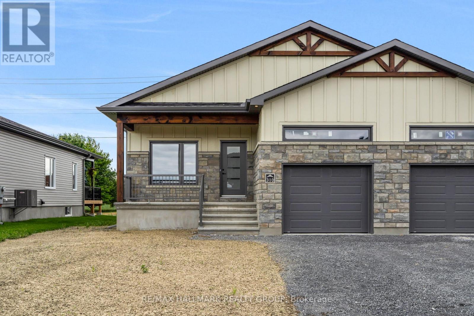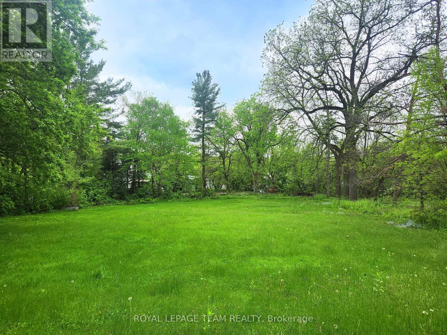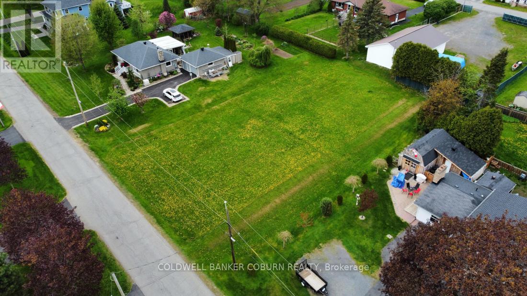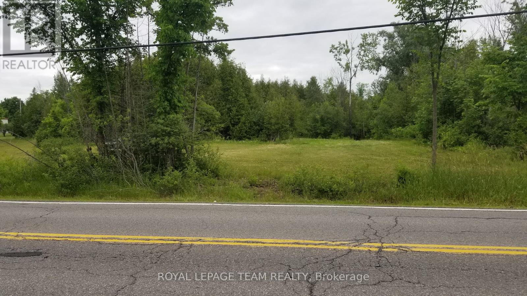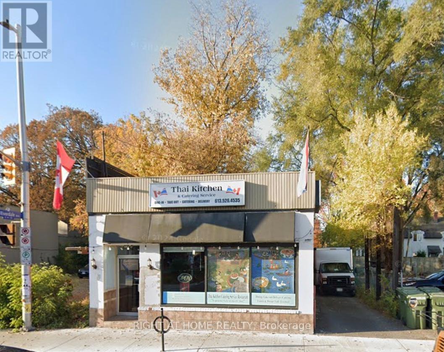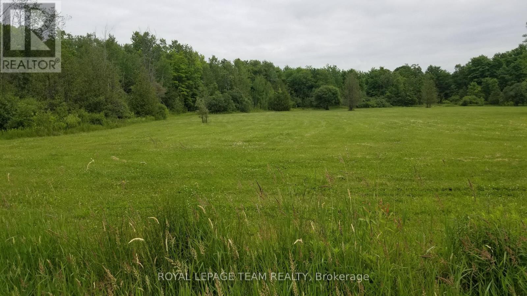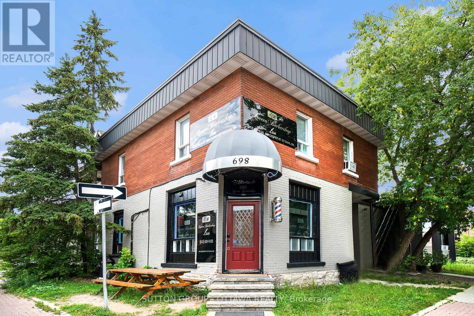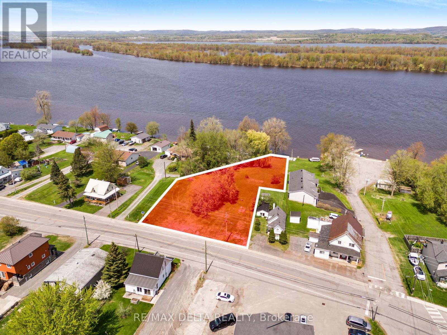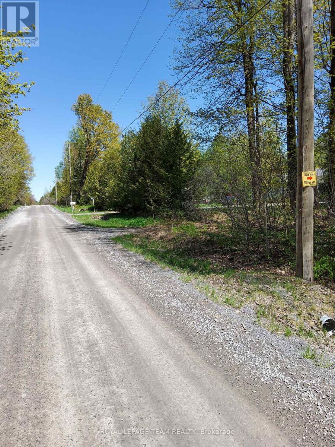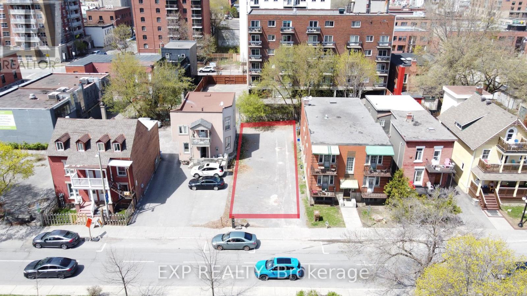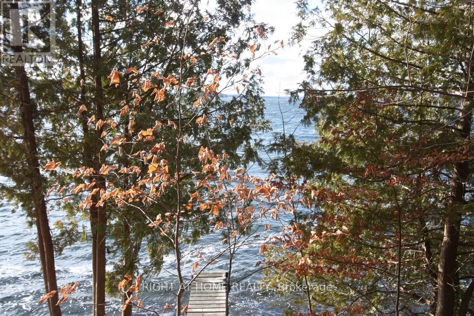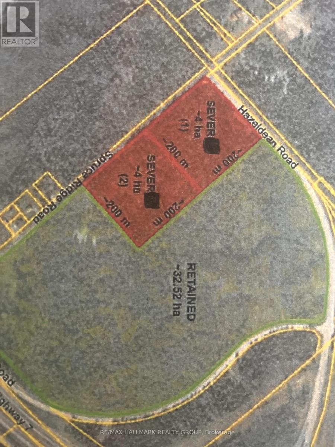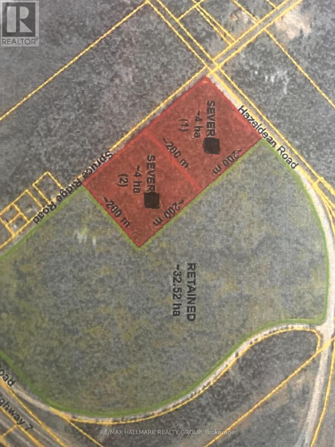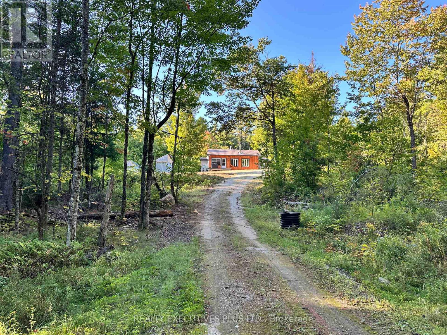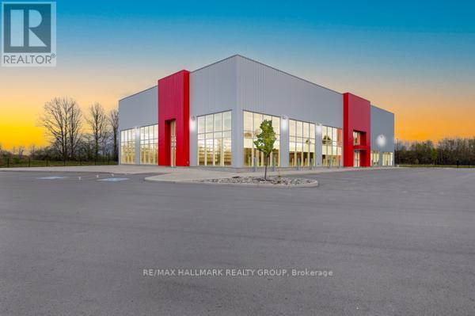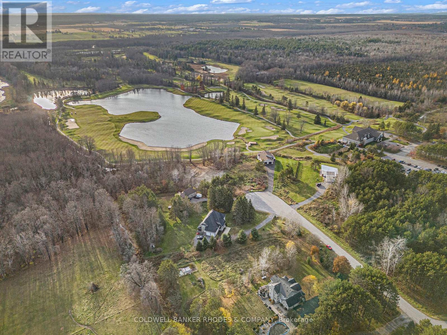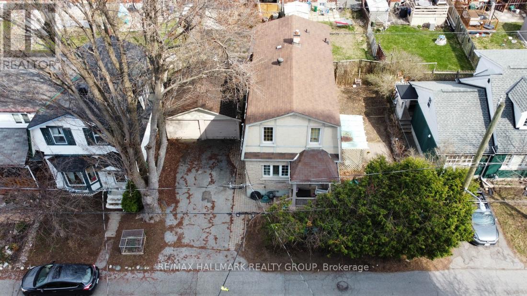2819 Cowell Road
Ottawa, Ontario
Nestled in the rural outskirts of the sought-after North Gower community, this breathtaking 2-acre treed lot offers the perfect blend of privacy, natural beauty, and convenient access to modern amenities. Surrounded by a mature forest canopy, this elevated and dry property is a rare gem so close to the city offering a true sense of escape without sacrificing location. Imagine waking up to the gentle sounds of birdsong, the rustle of leaves in the breeze, and peaceful visits from local wildlife. Set atop a serene sandy knoll, the ideal building site provides seclusion and privacy, with no rear neighbours and stunning views of your own wooded retreat. Located just minutes from Hwy 416, less than 10 minutes to charming Kemptville, and only 35 minutes to downtown Ottawa, this is a prime location for those seeking tranquility without compromise. Opportunities like this are few and far between. Secure your private oasis today and start building the life you've been dreaming of. Better hurry, you won't find a nicer lot this close to the city at such an affordable price! Please do not walk the property without a licensed real estate representative. (id:60083)
Royal LePage Team Realty
5 Glenco Road
South Stormont, Ontario
Prime half-acre building lot located in a tranquil rural community, just minutes from Cornwall and easily accessible via Highways 417 and 401. Ideal for those seeking peace and privacy with the convenience of nearby urban amenities. This spacious lot offers the perfect opportunity to build your dream home in a serene setting. (id:60083)
Exit Realty Matrix
4084 Albion Road
Ottawa, Ontario
This is a rare chance to acquire a fully operational snow dump with existing contracts in place. The site is projected to generate approximately $600,000 in annual gross income, in addition to $8,000 per month from two established tenants.The property is fully equipped for efficient operation, featuring essential infrastructure including salt storage sheds, older small-bay industrial units (currently leased), and a front office. (id:60083)
Lennard Commercial Realty
2591 Sixth Line Road
Ottawa, Ontario
Located in the heart of Dunrobin, this property spans over 15 acres and offers a unique blend of tranquil wooded areas and expansive open fields, providing privacy and ample space for any vision. With 385 feet of frontage, hydro and fibre optics have already been extended to the edge of the property, making it a practical choice for modern living. A gravel driveway, built by the Seller, provides easy access and is ready to lead you to your future home. The land also offers incredible potential for stunning views. The surrounding neighbourhood is home to high-end custom estates, equestrian centers, and leisure farms, creating a prestigious and serene environment. Conveniently located just 20 minutes from Kanata Centrum, this property combines rural tranquillity with easy access to urban amenities. Nearby recreational opportunities include Pinheys Point Historic Site, the Ottawa River Canoe Club, the Kanata Sailing Club, Baskin Beach, and several golf courses, offering ample options for outdoor activities. **Please note:** Buyers are advised to conduct their own due diligence regarding potential building locations on the property. (id:60083)
Royal LePage Team Realty
427 Verna Court
Sudbury Remote Area, Ontario
Welcome to 427 Verna Court! This prime vacant residential lot offers the opportunity to bring your dream home to life. Build your custom home in the prestigious family-oriented Landreville subdivision. With just over 0.5 acres, this remarkable piece of land in Greater Sudbury offers endless potential for your new journey. Enjoy the beautiful Sudbury views from your backyard when you create your own outdoor oasis. Only minutes to shopping and walking distance to Timberwolf Golf Course. Claim this blank canvas and turn your dreams into reality! 48 hrs irrev on offers. (id:60083)
RE/MAX Hallmark Realty Group
942 Merivale Road
Ottawa, Ontario
Beautiful stand alone medical office building on corner lot for sale! Exceptionally designed by Stantec Architecture, this property features 4,990 square feet of clean and modern medical office space. The main floor interior layout currently includes a large reception area, private offices, treatment rooms, laboratory and treatment area, consultation rooms, admin touchdown area, washrooms and staff room. Very well finished lower level includes employee change rooms, treatment rooms, boardroom, staff meeting / training rooms, server room and janitorial space. With easy highway access using Carling Ave and Kirkwood Ave on/off ramp, this location is in close proximity to Westgate Shopping Centre, the Experimental Farm, the Ottawa Hospital Civic Campus and much more. In addition to the features listed above, this property also comes equipped with income producing solar roof panels. agreement. (id:60083)
Royal LePage Team Realty
00 Leavoy Lane
Horton, Ontario
Welcome to an extraordinary opportunity to own a rare 31-acre waterfront parcel boasting an impressive 1,500 feet of shoreline on the pristine Ottawa River. Set on a quiet, private country lane in a small, peaceful cottage community with a mix of seasonal and year-round residents, this stunning property offers the perfect canvas to bring your vision to life. Surrounded by the beauty of mature trees and panoramic river views, this parcel is a nature lovers dream offering privacy, direct water access, and the serenity of nature right at your doorstep. Ideally located just a short drive to Arnprior and Renfrew, you can enjoy the charm of small-town living with convenient access to modern amenities, shops, restaurants, and services. HST in addition to purchase price. Buyers are advised to complete their own due diligence with the local municipality to confirm permitted uses. The property is being sold as is, where is. Don't miss your chance to secure one of the Ottawa Valleys most scenic waterfront offerings where tranquility, space, and breathtaking views await. Please do not walk the property unattended by a real estate agent. (id:60083)
Engel & Volkers Ottawa
Lt2con7 Buker Road
Merrickville-Wolford, Ontario
This beautiful, 3.65 acre building lot is situated on the corner of Buker and Bolton Road. This property offers an ideal backdrop to build the home of your dreams with ample space to design what you want in the peaceful town of Bishop Mills. Surrounded by trees, gives you ample privacy for a more, serene and peaceful life call for more For more details. (id:60083)
Royal LePage Team Realty
16 Peter Street S
North Glengarry, Ontario
Charming 3+2 Bedroom Home in the Heart of Glengarry's Celtic Countryside Welcome to this beautifully updated 3+2bedroom, 3-bathroom home located in Glengarry, Ontario's enchanting Celtic heartland. Nestled in a peaceful Scottish village just 45 minutes from Ottawa and a little over an hour from Montreal, this spacious 2,800 sq ft residence offers the perfect blend of modern comfort and rural charm. LARGE LOT WITH 2 GOOD OUTBUILDINGS FOR STORAGE OR WORKSHOP. WALK-UP ATTIC WITH LOTS OF STORAGE SPACE. For your storage needs inside the house, in addition to the basement, on the 3rd level you have a 27'x22' loft. Step inside to discover a completely renovated interior featuring an updated kitchen, bathrooms, flooring, windows, and roof. The home is fully insulated, keeping it cozy in the winter and refreshingly cool during the summer months. This two-storey home sits on a generous lot with a 64-foot frontage and an impressive 156-foot backyard ideal for family gatherings, gardening, or simply enjoying the serenity of country life. A large backyard deck provides the perfect spot to unwind or entertain. Adding to its rural appeal, the property includes a two-storey barn once used for horses and a backyard shed that can comfortably accommodate chickens perfect for those dreaming of hobby farming or a more self-sufficient lifestyle. Whether you're seeking a quiet retreat, a place to raise a family, or a charming homestead near major cities, this property is a rare find. Don't miss this unique opportunity to own a piece of Glengarry's timeless beauty. (id:60083)
Royal LePage Team Realty
0 Townline Road
Rideau Lakes, Ontario
High & dry 5 acre building lot to be severed, 10 mins to all the amenities like Walmart in Smiths Falls, 15 mins to historic Perth & all the yearly festivals, perfect for the city commuter being one hour to Ottawa & Kingston & 45 mins to Brockville, drive 50 mins & see an NHL game at the Ottawa Senators rink, start building immediately with the only trees to remove being at the front of the lot by the roadside, many buyers are buying in Ottawa Valley & are enjoying a rural natural setting with all the trees & hills amidst the rich farmland, build your dream home here & enjoy the privacy of this hidden away area, some other homes are nearby, get in on the ground floor before values skyrocket when Toronto buyers start to buy in this location at a high level, on all offers the HST is to be in addition to the purchase price. (id:60083)
RE/MAX Hallmark Realty Group
515 Heritage Drive
Montague, Ontario
Exclusive Opportunity! Don't miss this RARE & UNIQUE building lot on the coveted Donnelly/Heritage stretch of the Rideau. Nestled in a peaceful setting next to Parks Canada land, this 2.06-acre gem offers breathtaking views of the Rideau and Clowes' Locks from its elevated perch (20-40ft above water). The lot is already groomed and ready for your dream home. Imagine walking from your doorstep to the water, canoe or kayak in hand, with easy access to one of the quietest locks on the Rideau Canal. Enjoy the beautifully manicured lawns and picnic areas along the water's edge. It's the perfect blend of nature and convenience, located just 5 minutes from Merrickville's charming amenities. Surrounded by history and steps away from the prestigious Heritage Stables, this property offers the ultimate country lifestyle - with the potential to board horses, take lessons, or attend shows. Please do not walk the lot without a showing/agent. (id:60083)
Real Broker Ontario Ltd.
611 - 1200 St Laurent Boulevard
Ottawa, Ontario
Prime location. Opportunity awaits you for this excellent business opportunity to be found in St. Laurent mall, to purchase a well established restaurant with built in clientele. Franchise fee included in the price. The restaurant is fully equipped with everything you need. Favourable lease with option to renew in place. (id:60083)
Royal LePage Team Realty
0 County Road 29 Road
Elizabethtown-Kitley, Ontario
Welcome to 0 County Road 29 in Toledo, where the canvas of opportunity awaits on 50 sprawling acres of cleared land. With frontage on both County Road 29 and Irish Lake Road, this property offers limitless potential for your vision to flourish. Conveniently located just 15 minutes from the vibrant community of Smiths Falls and a mere 20 minutes from the charming town of Brockville, this idyllic setting seamlessly blends tranquility with accessibility. For those who revel in the joys of summer, numerous lakes dot the surrounding landscape, beckoning enthusiasts with promises of leisurely days spent boating, fishing, and basking in the sun-drenched shores. Whether you dream of building your private retreat, establishing an agricultural haven, or crafting a residential development, the possibilities are as vast as the land itself. Embrace the allure of rural living without sacrificing convenience. Come envision the endless possibilities awaiting at 0 County Road 29 in Toledo. (id:60083)
RE/MAX Hallmark Realty Group
0 March Road
Ottawa, Ontario
Opportunity awaits you with 533 acres of vast possibilities. The majority of this land is zoned RU, providing a substantial number of uses, from building your dream home to agricultural use, animal care establishment, equestrian establishment, forestry operation, plus so much more. Portions of the land are zoned EP3. (id:60083)
Royal LePage Team Realty
28 Colborne Street
Rideau Lakes, Ontario
Grocery store with 10,500 sq ft and exposure on three roads. This store is located in the popular tourist destination of Portland Village, on shores of Big Rideau Lake with attractions such as swimming beaches, boat launches, houseboat rentals, Conservation Area and restaurants. The store has high visibility and signage on busy Hwy 15 that is major traffic route. Inside is 4,500sf grocery section plus deli, bakery, offices, loading dock and basement storage areas. Store also has half an acre, to grow your own produce. Fully equipped with all that you need to operate a one-stop shop, with large prep areas and lotto sales. All equipment included. Opportunity to improve profits with modernizing and increasing sales of local crafts, specialties and gourmet items. Electrical panels 1000 amps. Plenty of street parking available. Zoning is Local Commercial which allows for many uses. A gem with immense business potential, especially since nearest grocery store competitor is 15 min drive away. (id:60083)
Coldwell Banker First Ottawa Realty
1128 Cummings Avenue
Ottawa, Ontario
Attention Developers, Builders, and Contractors! Incredible opportunity to acquire a prime 103 ft x 138 ft lot in a rapidly transforming neighbourhood. VALUE IS IN THE LAND; the existing structure is a full brick 3 bdrm bungalow/duplex with huge double attached garage and is being sold AS IS, WHERE IS, with no warranties - (flood damage; electrical, plumbing, walls, and flooring removed). This flat, generously sized lot is surrounded by R3, R5 and Industrial zoning and offers great potential with many redevelopment options (buyer to verify with the city regarding permitted uses and future development potential). **The new zoning by-law (currently in draft) for this lot is proposed to be CM1 H(22) promoting mixed use development along minor corridors, supporting a mix of commercial, residential and institutional uses. To find the proposed draft zoning code for a lot, you can use the interactive map on CITY OF OTTAWA , planning & development website. This property sits steps away from public transit, grocery stores, and major shopping amenities. The immediate area is booming with development, including multi levels, mid & high rise stuctures just down the street. This is your opportunity to capitalize on a high-growth pocket with strong rental demand and long-term appreciation. Whether you're planning a full renovation, a rental hold, or a complete redevelopment, the potential here is undeniable. Property is being sold as-is. Bring your vision as opportunities like this don't last long. (id:60083)
RE/MAX Hallmark Realty Group
7205 Malakoff Road
Ottawa, Ontario
Welcome to your future home site...a beautiful, level 2.77-acre lot nestled on the outskirts of the charming village of North Gower. This prime building lot offers the perfect blend of peaceful country living with convenient access to city amenities. Located on a paved road just 10 minutes to vibrant Kemptville and only 35 minutes to downtown Ottawa, this is the ideal location for those seeking space, privacy, and a connection to nature without sacrificing convenience. Imagine coming home to quiet evenings, star-filled skies, and no rear neighbours. Spend your weekends on the water with nearby boat launches on the Rideau River, perfect for fishing, kayaking, or simply unwinding after a long day. Even better there are two lots available side by side, so you can invite family or friends to build next door and create your private retreat community. Don't miss this rare opportunity to design and build the lifestyle you've always wanted. Peace, privacy, and potential await you here. Please do not walk the property without an Agent. (id:60083)
Royal LePage Team Realty
7191 Malakoff Road
Ottawa, Ontario
Are you searching for the perfect canvas to build your dream home? Look no further than this incredible 2.77 acre building lot just outside the village of North Gower, and minutes to the Historical Rideau River! Backing onto greenspace with no rear neighbours, invites a multitude of birds & peaceful wildlife right to your doorstep. Imagine waking up to the sounds of nature and enjoying breathtaking countryside views from your windows. Quick access to the Rideau River where you can enjoy a variety of water activities such as fishing, kayaking, boating, swimming, paddle boarding and so much more! Conveniently located near the thriving town of Kemptville with a variety of amenities, you'll have easy access to shopping, and dining & only a short commute into Ottawa. Don't miss out on the opportunity to turn your dreams into reality on this extraordinary lot. Two lots side by side, ready for your friends or family to build next to you. Please do not walk the land without an Agent with you. (id:60083)
Royal LePage Team Realty
310 Zakari Street
Casselman, Ontario
Welcome to 310 Zakari Street, a brand new 1,150sqft semi-detached immaculate 3 bedroom Vincent Construction Jasper 1 model home! This gorgeous home features a spacious open concept design with 9' ceilings & gleaming hardwood & ceramic flooring throughout the main level! A large entrance welcomes guests into the home & a second convenient entrance to the oversize single car garage. Open concept kitchen/dining/living room. Main floor featuring an oversize primary bedroom with walkin closet; goodsize 2nd bedroom & a full bathroom. Fully finished basement with 3pce rough in. Included: Asphalt entrance, sod installed on lot, Gutters, A/C, Air Exchanger, Installed Auto Garage door Opener. This house is under construction - the pictures used are from an already built model. (id:60083)
RE/MAX Hallmark Realty Group
3787 Carp Road
Ottawa, Ontario
Golden Opportunity! Build your dream home in the heart of Carp village. Located in the Village Mixed-Use Zone, this property supports a diverse range of commercial, leisure, institutional, & residential uses. Lot layout offers opportunity for a long drive, then a home tucked back out of sight from the road. Situated directly across from the Carp Fair Grounds/Agricultural Society/Farmers Market, The Hive (Boutique Shops & Salon), & Alice's Village Cafe and just a short stroll to Carp Creamery, Twin Muses - by Kin Vineyards winebar & dining room, Ridgerock Brewery, LCBO, & much more! Carp, named Canada's friendliest community by Expedia, is drawing interest from across the city & province. Enjoy the convenience of nearby HWY access for convenient commutes, & a mere 25-min. drive to downtown Ottawa. This is a rare opportunity to invest in your future & build your vision! Schedule a site visit today! Abutting 104 Falldown Lane also available for sale. (id:60083)
Royal LePage Team Realty
3787 Carp Road
Ottawa, Ontario
Golden Opportunity - Over half an acre of PRIME DEVELOPMENT LAND in the heart of Carp village. Located in the Village Mixed-Use Zone, this property supports a diverse range of commercial, leisure, institutional & residential uses. With frontage on Carp's main thoroughfare, it offers exceptional visibility & high foot traffic, while the rear portion of the property is tucked back for privacy. Situated directly across from the Carp Fair Grounds/Agricultural Society/Farmers Market, The Hive (Boutique Shops & Salon) & Alice's Village Cafe, & just a short stroll to Carp Creamery, Twin Muses - by Kin Vineyards (winebar & dining room), Ridgerock Brewery, LCBO, & much more! Carp, named Canada's friendliest community by Expedia, is drawing interest from across the city & province! Enjoy the convenience of nearby HWY access for convenient commutes & a mere 25-min.drive to downtown Ottawa. This is a rare opportunity to invest in your future & build your vision! Schedule a site visit today! Abutting 104 Falldown Lane is also available for purchase! (id:60083)
Royal LePage Team Realty
2797 Innes Road
Ottawa, Ontario
Prime Development Opportunity on Extra Deep Vacant Lot in Desirable Ottawa Neighbourhood! Don't miss this rare opportunity to build on a very large, extra deep vacant lot in one of Ottawa's sought-after neighbourhoods. With multiple development options and the potential for zoning changes, this property offers outstanding flexibility for investors, builders, or those looking to design their dream home. Located in a well-established area with easy access to transit, schools, parks, and amenities, this lot provides the perfect canvas for your next project. Whether you're considering a custom single-family home or multi-unit development, the possibilities are abundant (subject to city approvals). Buyer to verify all property details, zoning, and development potential with the City of Ottawa. Seize this excellent opportunity to invest in a growing community with strong upside potential! (id:60083)
Metro Ottawa-Carleton Real Estate Ltd.
240 Ferland Street
Ottawa, Ontario
READY TO BUILD! Exceptional development opportunity in a high-demand, desirable neighborhood! This premium corner lot comes with approved plans to build 10 modern stacked townhomes, each designed with 2 bedrooms & perfect for today's buyers or tenants. All architectural drawings, development charges, site fees, and permits have been fully paid and are included in the purchase price, allowing you to start construction immediately. Whether you're looking to build and sell or retain for long-term rental income, this turnkey project offers outstanding potential and value. Don't miss this rare, shovel-ready investment opportunity! (id:60083)
Metro Ottawa-Carleton Real Estate Ltd.
2850 Prince Of Wales Drive
Ottawa, Ontario
Prime 1.96-acre development reserve parcel with excellent exposure along Prince of Wales Drive, just south of Fallowfield Road. Previously used for residential purposes; the house has been removed. While residential use is permitted, surrounding zoning suggests light industrial (IL) may be more appropriate, subject to rezoning approval. Rural services in place, including well, septic, hydro, and Bell service on site. A versatile opportunity in a rapidly developing area. (id:60083)
Lennard Commercial Realty
265 Main Street
Alfred And Plantagenet, Ontario
An excellent opportunity for builders and investors! This serviced lot in the growing community of Plantagenet is zoned and approved for a 6-unit residential development. The property is being sold with a full suite of valuable documents and approvals, including architectural renderings and floor plans for a 6-plex, a minor variance approval, a zoning amendment, a detailed layout plan, an engineering report, a sewer and water management report, and a professionally prepared site plan. Most of the groundwork has been done just bring your builder and start your project with confidence. Located close to amenities, schools, and local services, this is a turnkey opportunity to develop a high-demand multi-unit property in a welcoming, small-town setting. As per form 244, 24hrs irrevocable on all offers. (id:60083)
RE/MAX Delta Realty
1690 Ira Morgan Way
Ottawa, Ontario
WOW! THIS IS THE ONE!! The perfect lot to build your custom dream home. A STUNNING 2.3 ACRE BUILDING LOT. WELL TREED. PRIME LOCATION of Country Hill Estates! The lot is ready for the DESIGN/BUILD OF YOUR DREAM HOME. The SIMPLY MAJESTIC build location nestled in the towering trees has already been cleared. Culvert and 235ft Driveway in place. Over 100 loads of fill brought in. It is PERFECT! Ideally located mere minutes to all the amenities of Metcalfe/Greely/Findlay Creek/Manotick and surrounding areas. Close proximity to Future HARDROCK Hotel. Rural PRIVACY and TRANQUILITY with the conveniences of city services close by. HIGH-SPEED WIFI Available. A stunning BACKDROP/SURROUND FOR YOUR DREAM HOME. Must see to appreciate the magnitude/beauty of this lot. Survey Attached. Natural gas pipeline runs through the front of the property, easement in favour of TC Energy. (id:60083)
Paul Rushforth Real Estate Inc.
12103 Julia Street
South Dundas, Ontario
HERE IS A FANTASTIC OPPORTUNITY TO BUILD YOUR DREAM HOME WITH VIEWS OF THE ST. LAWRENCE RIVER. Located on Julia Street in the Hamlet of Mariatown Ontario, just west of Morrisburg, Ontario, this premiere, residential building lot with a view to the south of the St. Lawrence River is your starting point. This large 0.479 acre lot has frontage of 115.16 feet and a depth of 165.48 feet and is suitable for the construction of almost any style of home. Natural gas is available along Julia Street. This lot is grassed and fully graded to meet the elevation of Julia Street with the potential of salvaging the top soil for landscaping after construction. There is a community park directly on the river at the west end of Julia Street and a bike path leading to Morrisburg. Located just minutes from the Morrisburg Plaza and HWY 401, the St. Lawrence River, shopping, banks, restaurants, parks, swimming beach, boat launch & dock, medical & dental clinics, golf, curling, arena, library & Upper Canada Playhouse are all a short walk or bicycle ride away. (id:60083)
Coldwell Banker Coburn Realty
1661 8th Line Road S
Ottawa, Ontario
New price! A premium location for this homesite! Close to Metcalfe,Greely and 20 mins to Ottawa South.Level open lot with scattered trees. Drive by-Have a look! Sign on property-View anytime. (id:60083)
Royal LePage Team Realty
1300 Bank Street
Ottawa, Ontario
Restaurant for Sale Turnkey Opportunity in Prime Ottawa Location 4.8 Google Rating Excellent Reputation!This is an asset sale of a highly rated, fully equipped, and tastefully decorated restaurant, licensed for 42 seats, and located on one of Ottawa's busiest commercial streets. Key Features:4.8-star Google rating loyal customer base and excellent reviews Fully equipped commercial kitchen with all chattels, fixtures, and equipment included Liquor license is transferable Includes two Farmers' Market memberships (Orleans and Barrhaven)Stylish, modern interior design High-traffic location with strong visibility. There is a basement about the same footprint with a small cooler and multiple chest freezers. Note: Business name and goodwill are not included in the sale Lease Details:Monthly rent: $4,000 + HST plus property tax and insurance and utilities; Tenant is responsible for property taxes. A similar lease can be arranged with the landlord for the new tenant. Important: Showings by appointment only through ShowingTime Please do not disturb staff. All offers should accompanied by schedule B. (id:60083)
Right At Home Realty
1621 8th Line Rd Road S
Ottawa, Ontario
Just reduced by $20,000--Great homesite-clean,level lot-Minutes from Metcalfe,Greely,Findlay Creek areas.Ready to build your new home! 2.02 acres---(205 ft frontage X 415 ft deep) (id:60083)
Royal LePage Team Realty
942 Cameron Street
Ottawa, Ontario
This lot is right next to 970 Cameron Street (Treed area in photos, MLS X12032267), making this a massive opportunity to combine and create a large-sized lot! Opportunities like this don't last. Build your dream home or next investment project on this desirable vacant lot just steps from the water. With all utilities readily available and water connected, this property is shovel-ready for builders, developers, or anyone looking to design and construct their perfect custom home. This lot offers a rare blend of natural beauty and urban convenience ideal for investors looking for high-potential land or homeowners seeking a connected lifestyle. (id:60083)
RE/MAX Hallmark Realty Group
698 Cooper Street
Ottawa, Ontario
Exceptional mixed-use fourplex positioned prominently at the corner of Cooper and Percy in high-demand Centretown. This income-generating asset features three residential units (one 3-bed, one 2-bed, and one 1-bed), plus a street-level commercial storefront - perfect for retail, professional services, or studio use. Flexible TM zoning allows multiple configurations and excellent upside potential. Ideal for investors seeking stable income, value-add repositioning, or a strategic owner-occupier opportunity. Walking distance to Chinatown, Little Italy, future Lebreton Flats arena, LRT, and downtown core amenities. A high-visibility property primed for growth. Income is based on stabilized figures (market rents, etc.). (id:60083)
Sutton Group - Ottawa Realty
3211 Main Street
Alfred And Plantagenet, Ontario
This premium waterfront lot offers exceptional development potential with approved zoning for up to 10 residential units. Fully serviced with municipal water and sewer, this rare feature adds tremendous value and convenience. Included in the sale are a complete set of professional documents to streamline your project: Survey Plan, Civil Plan, Slope Stability Report, Stormwater Management Report and Servicing Brief, Erosion and Sediment Control Plan, as well as architectural renderings and plans for a 10-unit residential build. Whether you're planning luxury condominiums or upscale rentals, this lot offers a scenic setting, small-town charm, and significant development head start. Opportunities like this are few and far between, secure this exceptional waterfront investment today. (id:60083)
RE/MAX Delta Realty
0 Totem Ranch Road
, Ontario
Are you a hunter or a person who loves to be outdoors looking for a recreational property? Welcome to Part of Lot 25, Concession 10 Totem Ranch Road in Edwardsburgh Cardinal. This 18.9 acre property can be accessed on foot or with an ATV or Snowmobile through an unopened road allowance / ATV trail that begins next door to 2422 Totem Ranch Road. The property is mostly wooded with wetlands and is the ideal location for a walking/hunting camp / off grid dwelling for those that enjoy outdoor activities and adventures. Why don't you have your agent book a showing and come and have a look? New Price Reflects Wetland Status..- This Property is available for immediate possession. ** The lot begins a few minutes walk from Totem Ranch Road and part of the trail can be soft at some points in the year. The intermittent markers along the off road access path are provided for property tour indicators and not representative of the subject property's boundary or survey lines. The buyer, at the buyers own expense, to confirm if survey is current to their anticipated needs. (id:60083)
Royal LePage Team Realty
185 York Street
Ottawa, Ontario
Prime development site in Ottawa's ByWard Market! 185 York Street offers exceptional zoning flexibility with current R5S S77 designation and future N6B S77 under Ottawas New Zoning By-law. Permitted uses include low-rise, mid-rise, and high-rise apartment dwellings - a rare opportunity to build up to 6 storeys (21.4m height) by-right. Previously approved minor variances (lot width and area) streamline development without the need for public consultation. The property measures approximately 33 x 99 (3,209 sq ft) and features a 2.44m right-of-way along the east side for enhanced site access. Positioned steps to Rideau Centre, the University of Ottawa, Parliament Hill, O-Train station, and the ByWard Market, this location is ideal for boutique urban residential projects, purpose-built rentals, or luxury multi-unit builds. Ground-floor commercial uses are also permitted, including retail, office, or café-style activation, making it ideal for mixed-use development. Situated on York Street -soon to be transformed into a pedestrian-priority shared promenade (2025 - 2027) as part of Ottawa's ByWard Market Public Realm Plan - this site offers rare exposure and long-term upside. No demolition needed - immediate time and cost savings for developers. Buyers are responsible for their own due diligence regarding development options, building code compliance, and site planning. Rare chance to secure a premium lot in Ottawa's most vibrant downtown node! (id:60083)
Exp Realty
00 Hopper Lane
Rideau Lakes, Ontario
One of the last waterfront lots to be had on the Upper Rideau Lake near Narrows Lock. Upper Rideau is part of the Rideau Lakes chain and is a world heritage site featuring it's many beautiful locks and endless boating from your front door. The Big Rideau Lake is just seconds away and one quick lock down as well as the Newboro Lake chain featuring 6 lakes you can travel again just one lock down from this lake. Westport Village is also on the Lake with dockage dockage & shopping. Large open view well treed, sloping lot with clean rocky shoreline excellent for swimming, boating & fishing. Hydro easement at rear of lot. Listing Broker is also part owner. Please include schedule B in all offers along with Form 161 Registrants Disclosure. (id:60083)
Right At Home Realty
00 K&p Trail
Lanark Highlands, Ontario
Unlimited Possibilities! Discover the freedom and privacy of this extraordinary offering- two properties sold together! The first lot totaling 110.66 acres (more or less) and the second lot totaling 93.36 acres (more or less) of stunning wilderness are set just off the scenic and historic K&P Trail; this expansive tract of land features a diverse landscape with a flowing creek, a canopy of established woodlands, and wide, well-maintained trails that wind gracefully throughout the property. Whether you're seeking a secluded recreational paradise, a premier hunting destination, or a long-term investment in timber, this remarkable opportunity delivers. The varied and visually striking topography offers endless potential for exploration, enjoyment, and bringing your vision to life. Properties of this size, beauty, and seclusion- especially at this value- are becoming increasingly rare. This is your chance to own a true legacy property, where nature, privacy, and potential come together in perfect harmony. Acreage is based on Property Tax Bills. (id:60083)
Royal LePage Team Realty
170 Spruce Ridge Road
Ottawa, Ontario
Unlock the Potential of 10 Acres Your Vision Starts HereLooking for the perfect piece of to build your dream home. This parcel of prime, buildable land offers limitless possibilities.Nestled in a peaceful yet accessible location, this expansive lot combines natural beauty with practical convenience. Whether you're an investor, developer, or future homeowner, this is your opportunity to create something truly extraordinary. (id:60083)
RE/MAX Hallmark Realty Group
160 Spruce Ridge Road
Ottawa, Ontario
Unlock the Potential of 10 Acres Your Vision Starts HereLooking for the perfect piece of to build your dream home. This parcel of prime, buildable land offers limitless possibilities.Nestled in a peaceful yet accessible location, this expansive lot combines natural beauty with practical convenience. Whether you're an investor, developer, or future homeowner, this is your opportunity to create something truly extraordinary. (id:60083)
RE/MAX Hallmark Realty Group
397 Montreal Road
Ottawa, Ontario
Exceptional Investment Opportunity in a Prime, High-Traffic Location! Don't miss your chance to own a versatile, stand-alone building with mixed-use zoning, perfectly positioned for maximum exposure and accessibility whether by foot, bike, transit, or car. This property offers a wide range of permitted uses, including retail, professional office, service commercial, residential, and institutional making it ideal for both owner-occupiers and investors alike. Currently used as a Chiropractor's office on main level and a vacant bachelor apartment upstairs. Alternatively, take advantage of its redevelopment potential to unlock even greater value in this dynamic location. (id:60083)
Sutton Group - Ottawa Realty
00 O'toole Road
Ottawa, Ontario
Situated just minutes from Orleans, between Innes Rd and Wilhaven Drive, this 50-acre plot offers significant opportunities for investors and/or owner-users. The land features a blend of mature forest with potential future development. Classified under both RU (Rural) and AG (Agricultural) zoning, with the possibility of the land being severed. Additionally, property has a newly added 2.3 KM closed walking trail, perfect for nature lovers, however, please do not walk on the property without permission. (id:60083)
Royal LePage Performance Realty
1980 Ogilvie Road
Ottawa, Ontario
Excellent Dry Cleaning Business with great traffic. Business is located inside the Loblaws (Ogilvie & Blair), successfully operating, with regular clients for more than 18 years. Great potential for making addition income for those familiar with alteration / tailoring. Rent $750+Tax includes Heating / Cooling/ Electricity. (id:60083)
Details Realty Inc.
00 Dalhousie 4th Conc B Road
Lanark Highlands, Ontario
Escape to your secluded sanctuary of 98 acres zoned Limited-Service Residential ideal for a Homestead or envoy with the family for endless memories. You can drive to the front door with your SUV in the summertime via the unopened road allowance. This haven boasts a year-round hunting camp, complete with a cozy wood-burning stove and furnished cabin, offering respite from the modern world. Embrace sustainability with a solar power system, rainwater collection, and a dug well, while staying connected with available wireless internet if required. Surrounded by diverse mature trees and abundant wildlife, it's a nature lover's dream. Additionally, an extra camper and storage trailer are included for your equipment and toys. Contact me for details. No Trespassing, must be accompanied by a realtor for land viewing. Don't miss your chance to own this unique piece of paradise. (id:60083)
Realty Executives Plus Ltd.
5926 Buckland Road
Ottawa, Ontario
Incredible opportunity! Rarely offered vacant building lot in the village of Vars, serviced by municipal water. Generously sized at 75 ft x 145 ft and just steps from Highway 417. Approved plans to build a 3200 sqft home. (id:60083)
Exp Realty
15747 Highway 7
Drummond/north Elmsley, Ontario
Exceptional Commercial Property with Versatile Buildings and Showroom SpaceThis well-maintained commercial property offers a unique combination of functional buildings ideal for a variety of business uses. The site features a 2,800 sq. ft. bungalow, originally constructed as a residence and later converted to office use. Recently updated and returned to residential use, the building remains well-suited for either residential or professional purposes. It includes a full undeveloped basement with excellent ceiling height and has seen significant improvements since 2019. Also on the property is a large, steel-clad garage/shop building measuring 41' x 118' with 16 ceilings. A 28' x 28' section, formerly shipping docks, has been converted to grade-level garage doors, with the potential to revert back if needed. The north wing includes a 14' x 118' office and service area with reception, parts room, lunchroom, and washroomsclean, functional, and in excellent condition.A standout feature is the purpose-built showroom measuring 80' x 120', designed for RV or large vehicle display. This impressive space offers high ceilings, abundant natural light through 16 perimeter windows and glazed overhead doors, and four oversized rear doors for easy access. A 1,330 sq. ft. mezzanine and well-appointed office, washroom, and utility areas complete the layout. The building is in excellent condition and ready for immediate use.This is a rare opportunity to acquire a flexible commercial property with strong infrastructure and move-in-ready facilities. (id:60083)
RE/MAX Hallmark Realty Group
133 Pine Valley Court
Ottawa, Ontario
Gorgeous views over the 18th hole at Eagle Creek Golf Course! Rarely available executive subdivision building lot for a grand home. Pie shaped lot at the end of a quiet cul-de-sac. Incredible privacy yet set within an established enclave! This property has a 334 ft rear lot line with an elevated view over looking the Eagle Creek Golf Course and is ideally suited for a home with a walk out basement. Lot has been cleared and is ready to build! Existing drilled well and underground hydro to the lot already installed. Bell Fibe highspeed available. Owner will consider a VTB. 4 KM to Port of Call Marina on the Ottawa River. Don't miss this opportunity to build your dream home! (id:60083)
Coldwell Banker Rhodes & Company
189 Devonshire Place
Ottawa, Ontario
Residential Development on this R4UC zoned lot on a quiet Lane in Westboro. Short walk (3 mintues) to shops at Hampton Park Plaza and to dog park, playground at Hampton Park, bus stops on Kirkwood, recreation at Dovercourt Rec center and gym Altea on Carling Ave. Zoning allows for low rise residential, 11meter height build, 9 or more units allowed. Many other options are possible on this 62' wide lot including triplexes, duplexes, semi's, towns, and singles. Property is tenanted, 24 hours notice for tenants. Duplex could be renovated as well for continued use. Low basement height. Buyers to consult with the City of Ottawa zoning department in regard to future development. Cross reference listing for RES Vacant land - X12327276. 48 hours notice for showings - serious buyers only. (id:60083)
RE/MAX Hallmark Realty Group
45 - 200 Des Violettes Street E
Clarence-Rockland, Ontario
Build your dream home!! Almost 30,000 sq. ft. green corner lot 180.41 ft x 50.94 ft x 75.28 ft x 243.53 ft x 155.97 ft )in a fantastic JML subdivision in picturesque Hammond, completely sold out, with paved streets, municipal water, natural gas, tennis courts, high speed internet, lovely mature trees and greenspace. Build your dream home and enjoy nearby Prescott Russell Trail, bike paths and Larose Forest. snowmobiles, ATV, mountain Bike, Equestrian clubs . 22 min from everything you could ask for in Orleans, 15 min to Rockland and 30 min from our nations capital city. Hammond Golf and Country Club with a delicious restaurant attached is just 5 minutes away. Calypso waterpark just 22 minutes away too. Sellers got building site plans he will include as well. NO HST HERE!!! (id:60083)
Tru Realty


