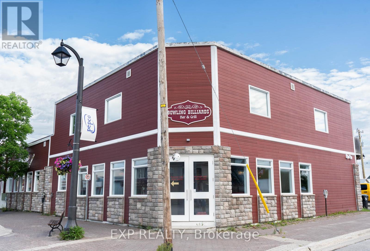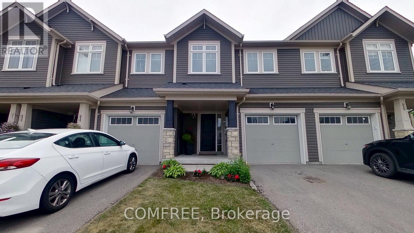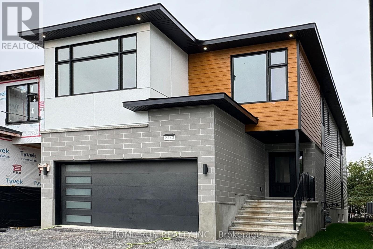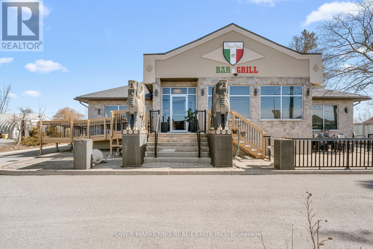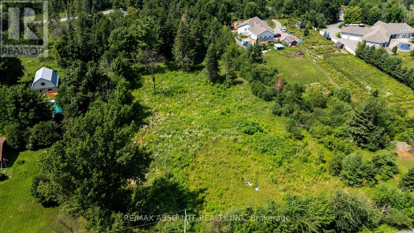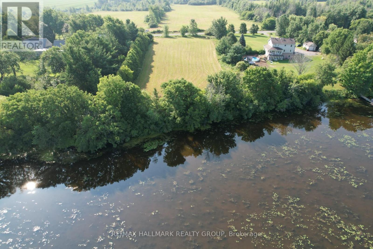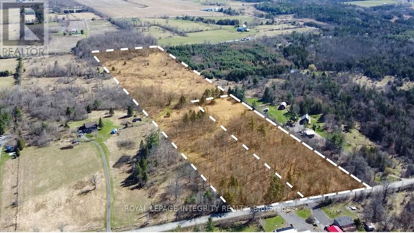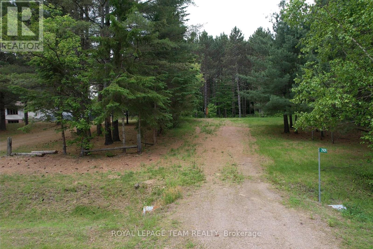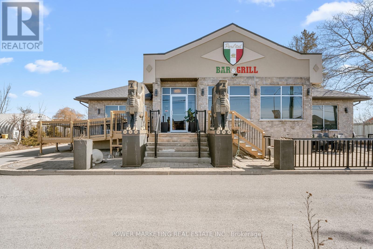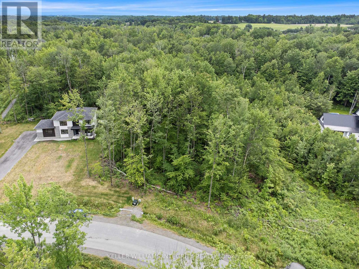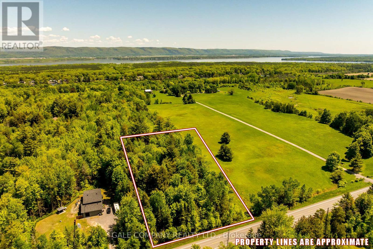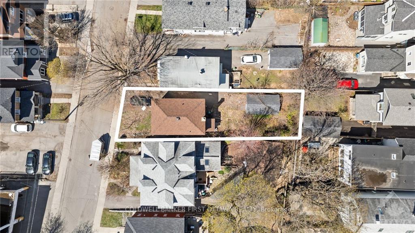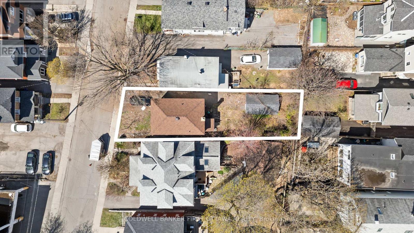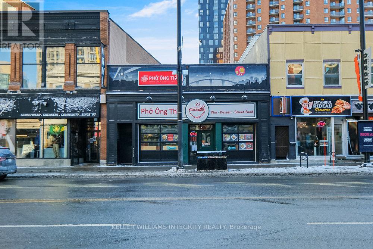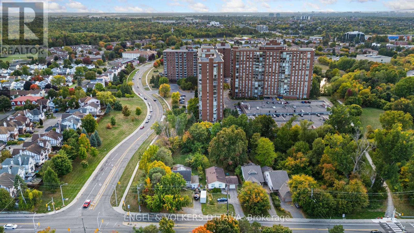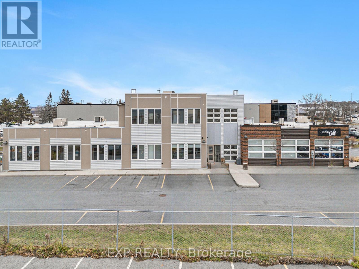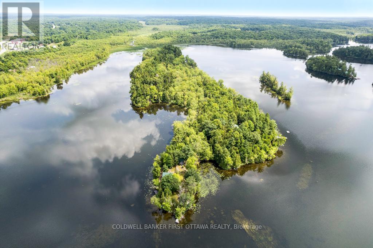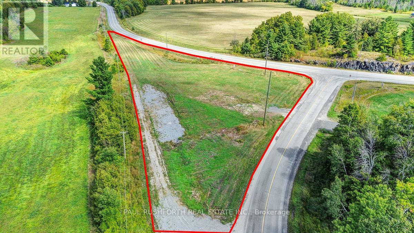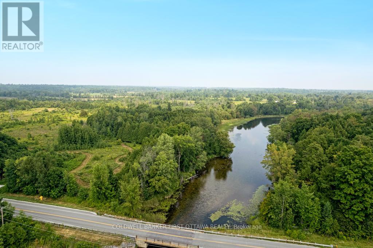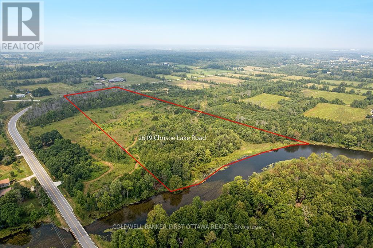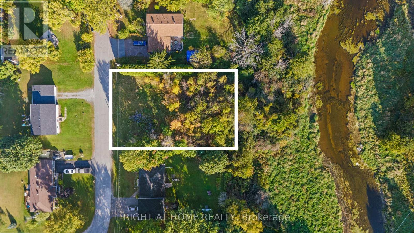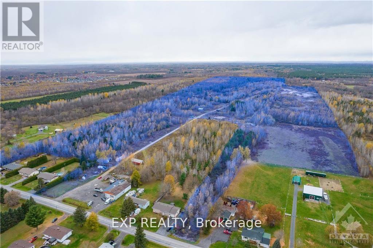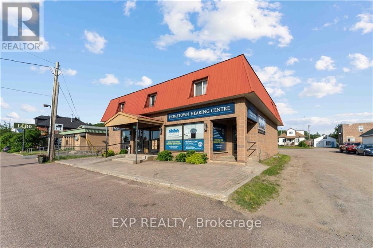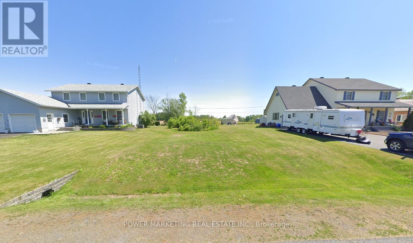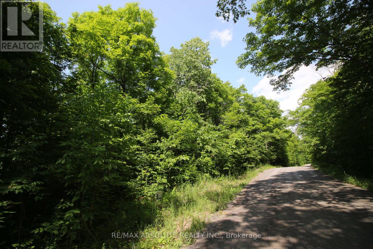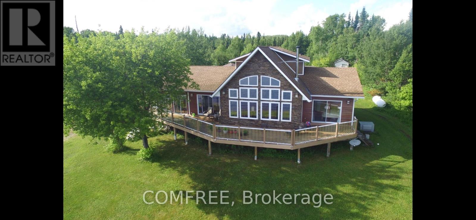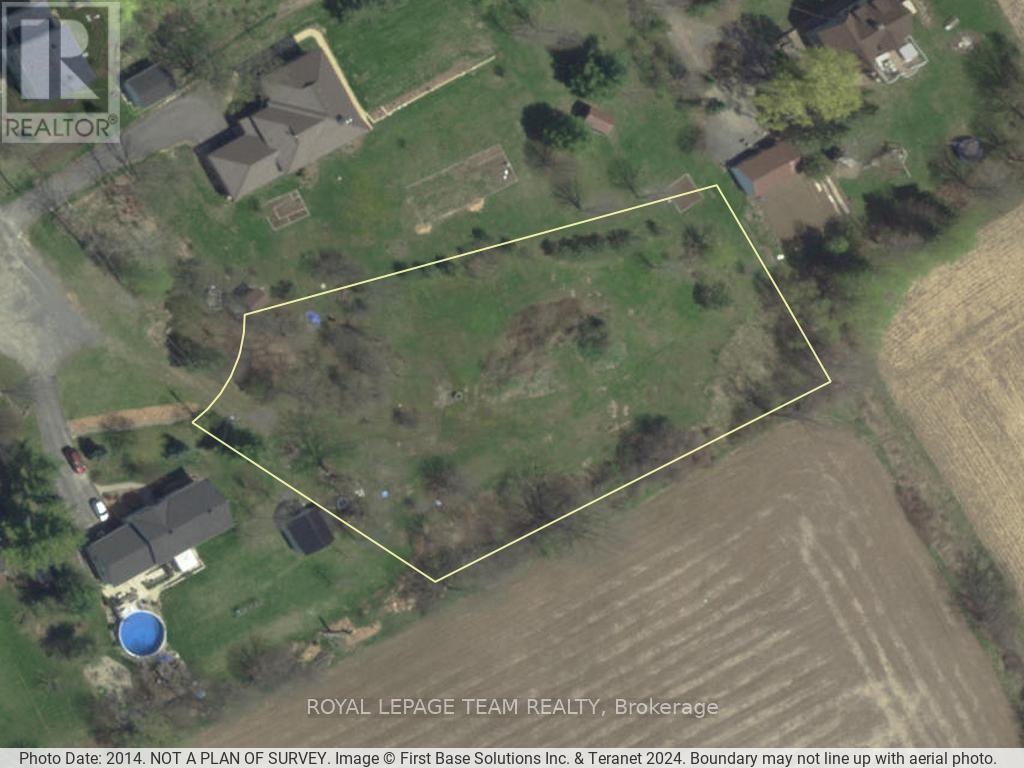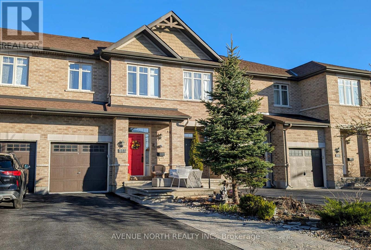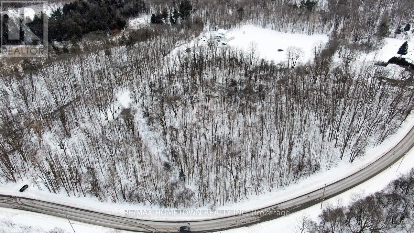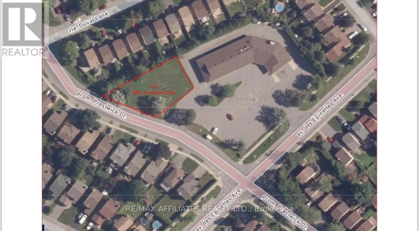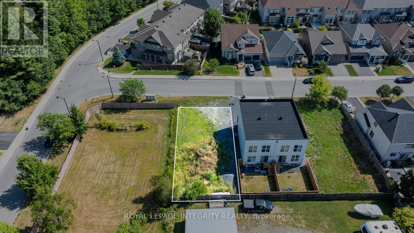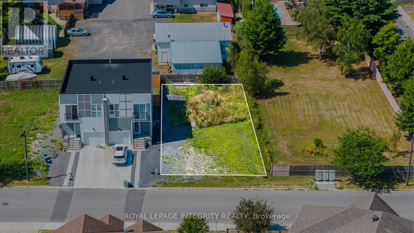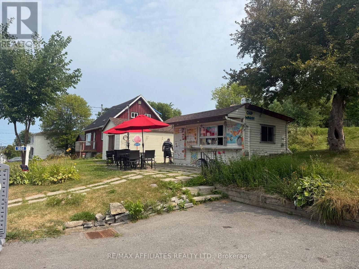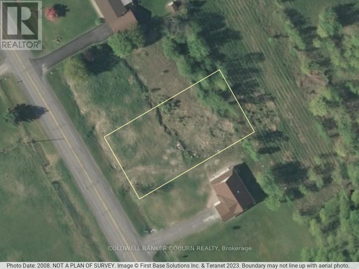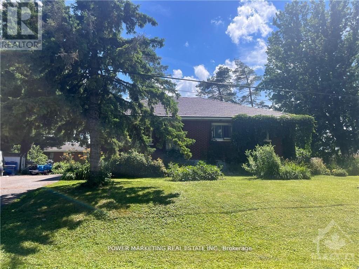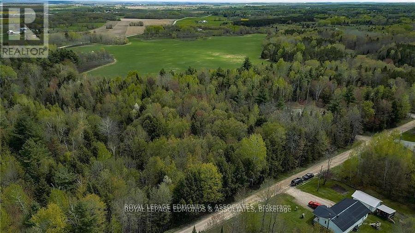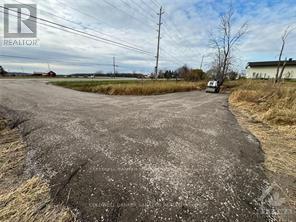800 George Street Street N
Hearst, Ontario
Seize the chance to own a thriving, multi-faceted business in the heart of Hearst, Ontario a vibrant Northern community with untapped potential! This iconic 241 Pizza restaurant, a beloved cornerstone of Hearst for years, offers an unparalleled opportunity for an entrepreneur with vision to take it to new heights. Strategically located on a high-visibility corner lot, fronting on three different streets, this expansive 11,858 sq. ft. property combines a successful restaurant, a lively entertainment complex, and a versatile banquet hall, creating multiple revenue streams and endless possibilities. This isn't just a business its a platform for an entrepreneur to redefine Hearst's dining and entertainment landscape. With minimal competition, a prime location, and a flexible franchise model (can chose to remain with 241 Pizza or leave contract), you can build on an already successful foundation. The property has been very well maintained and it boasts great financials! Extend hours to capture the nightlife crowd, create an inviting outdoor terrace, or introduce new events to make this the heart of the community. The possibilities are as big as your vision! (id:60083)
Exp Realty
47 Nearco Crescent
Oshawa, Ontario
Welcome to This Beautiful Townhome in North Oshawas Sought-After Windfields Community! This well-maintained 3-bedroom, 3-bathroom freehold townhouse offers modern comfort and convenience in a family-friendly neighbourhood. The open-concept main floor seamlessly connects the living, dining, and kitchen areas perfect for both daily living and entertaining. The home features new vinyl plank flooring on the main level and basement, fresh paint in contemporary tones, and new carpeting on the stairs and upper level. The kitchen is equipped with stainless steel appliances, while the partially finished basement includes a family room and a rough-in for an additional bathroom. All bedrooms are generously sized, including a spacious primary suite with a private 4-piece ensuite and walk-in closet. Additional highlights include roughed-in central vacuum and convenient interior access to the garage, which has been freshly painted for a clean, updated look. Located close to Ontario Tech University, Durham College, top-rated schools, shopping (including Costco), dining, banks, transit, and major highways (407 & 412). (id:60083)
Comfree
2243 Page Road
Ottawa, Ontario
Flooring: Tile, Flooring: Hardwood, Welcome to this beautifully crafted, newly built dream home at Chapel Hill! Over 4,000 sq ft of total living space. a double garage & a long driveway offering ample parking. The main floor features a stunning nearly 20-foot-high open living space that bathes the home in natural light, accompanied by a bright dining area and open concept kitchen. The 9-foot ceilings throughout creates a sense of spaciousness and elegance. On the second floor, you'll find 4 generously sized bedrooms, including a luxurious primary suite with a walk-in closet. A conveniently located laundry room adds to the functionality of this well-designed level. The fully finished lower level houses a legal secondary dwelling unit, complete with two spacious bedrooms, a full kitchen, a bathroom, and its own laundry facilities. Perfect for multiGEN. living or rental income. in one of Orleans' most desirable neighborhoods, enjoy proximity to transit, schools, and parks! WITH NEW BUILD TARION. (id:60083)
Home Run Realty Inc.
361 Equinelle Drive
North Grenville, Ontario
TO BE BUILT (Lot 105-20) Welcome to eQuinelles highly sought-after Golf Community. This stunning Hamilton model by eQ Homes combines thoughtful design with exceptional functionality and comes equipped with premium standard features, including smart home technology. A spacious entryway, convenient mudroom, and main-floor laundry make everyday living easy for busy families.The open-concept main level features a generous great room that flows into the dining area and a modern kitchen complete with quartz countertops and a large pantryperfect for both daily living and entertaining. Upstairs, the primary suite offers a beautiful ensuite and walk-in closet, complemented by a bonus flex space ideal for a den, home office, or optional fourth bedroom. Secondary bedrooms are comfortably sized, giving kids plenty of space to make their own, with additional room to play in the backyard.A two-car garage provides direct access to the pantry through the mudroom and ensures no more early-morning car digging. Photos shown are from a model home. Enjoy an enhanced recreational lifestyle at eQuinelle, featuring an 18-hole championship golf course, scenic walking and biking trails, and paddle sports along the Rideau River. (id:60083)
RE/MAX Absolute Realty Inc.
1133 Carp Road
Ottawa, Ontario
Opportunity knocks! Great well stablished restaurant & Bar business for sale. The restaurant is 65 seats inside and 35 seat patio, with large lot 99 x 180 feet, the business comes with a long list of equipment and fixtures, finish lower level can be used for another business, the building has its top-of-the-line sub system. Its great opportunity is close to carp, Kanata and Stittsville! A must see! Call today! (id:60083)
Power Marketing Real Estate Inc.
1886 March Road
Ottawa, Ontario
Build your dream retreat at 1886 March Road, Ottawa a scenic 2-acre parcel in Kanata's desirable west end, surrounded by Beachvale and Marchvale Estates. This rare RR3-zoned lot features a mix of mature trees and open spaces, plus a pre-installed culvert and laneway for easy access. Just minutes from Kanata Norths Hi-Tech hub, enjoy nearby golf courses, the charm of Carp Village, and shopping at Tanger Outlets. Whether creating a private sanctuary or a custom family estate, this property offers endless possibilities. Buyer to complete their own due diligence. 24-hour irrevocable on all offers. (id:60083)
RE/MAX Absolute Realty Inc.
Lot 17 River Road
North Grenville, Ontario
RARE and Stunning WATERFRONT Building LOT! This 1.79-acre property is located along one of the most desirable stretches of the Rideau River, offering approx. 35 km of lock-free boating between Burritts Rapids and Manotick. With frontage on scenic River Road, popular for cycling and leisurely drives. This lot enjoys a prime location just 7 minutes from Kemptville, 13 minutes from Merrickville, and 30 minutes from the 416/417 split in Ottawa. Ready for your DREAM Waterfront Home! This rural-designated lot offers privacy, with a tall cedar wall to the east and mature trees to the west. While the water is shallow, its well-suited for a pontoon or small outboard boat. Don't miss this rare opportunity to own a piece of paradise on the Rideau! (id:60083)
RE/MAX Hallmark Realty Group
Lot 2 Lt 17 Con Stonecrest Road
Ottawa, Ontario
Escape the city and embrace the beauty of country living with this stunning 21.53-acre parcel located on sought after Stonecrest Road in Woodlawn. Set against a backdrop of rolling fields and natural landscapes, this property offers the ultimate retreat with endless possibilities for your dream home. With an impressive frontage of 288 feet and depth of 2,188 feet, this expansive lot provides privacy, space, and the freedom to design the lifestyle you have always envisioned. Whether you're looking to create a family homestead, hobby farm, or simply enjoy wide open spaces, this property delivers unmatched potential. Conveniently situated just a short drive from Kanata, you'll enjoy the best of both worlds, quiet rural living with easy access to city amenities. Outdoor enthusiasts will love being minutes from Constance Bay and Fitzroy Harbour, perfect for boating, fishing, camping, and year round adventures. This welcoming community also offers locally sourced produce and goods from neighboring farms, adding to the charm of countryside living. Don't miss this rare opportunity to secure your piece of paradise in Woodlawn, where tranquility, space, and convenience come together. Build your future surrounded by natures beauty. (id:60083)
Royal LePage Integrity Realty
2909 Round Lake Road
Killaloe, Ontario
Welcome to your gateway to Round Lake living where weekends last longer and life slows down just enough to enjoy every sunrise. This beautifully prepared lot offers everything you need to start your next adventure: a cleared site, driveway, culvert, civic address, and 200 Amp hydro service already installed. Simply pull in with your trailer, plug in, and begin making memories. Nestled just north of the charming community of Round Lake Centre, this property offers the perfect balance of convenience and seclusion. Enjoy a quick drive up the road to enjoy public access to crystal-clear Round Lake, ideal for swimming, paddling, or casting a line at sunset. Spend your mornings at the local café, grab essentials from the nearby gas station, or explore the sugar-sand public beaches and scenic hiking trails that make this region so beloved. Set on slightly elevated ground with mature trees along the border, the lot offers natural privacy and space to unwind. Whether you dream of a starter cottage, a seasonal retreat, or a future build, this property is a blank canvas ready for your vision. With hydro in place and level terrain, you can start enjoying your own private campsite immediately or plan your build at your own pace. Round Lake Centre is a thriving four-season community, known for its welcoming residents, pristine waters, and easy access to nearby Barry's Bay (just 30 minutes away) for shopping, dining, and hospital services. Whether you're here for the weekend or the whole season, this is where life at the lake begins. Don't wait turnkey properties like this in Round Lake are a rare find! Enjoy it as is, or bring your dreams and make them real in one of the Ottawa Valleys most sought-after lake communities. (id:60083)
Royal LePage Team Realty
1133 Carp Road
Ottawa, Ontario
Opportunity knocks! Great free standing newer building in busy business area of Stitsville and Carp area. This large building offer you 2 floors of finished area, large lot 100 X 178 feet, Close to Half Acre lot, the building was built in 2012 and present owner has kept it in great shape since 2017. Finish lower level can be used for another business, the building has its top-of-the-line Sewer system. Its great opportunity is close to carp, Kanata and Stittsville! Great for drive through business or other opportunities! Showings either before 10 am or after 8 pm during the week. Please be discrete! A must see! Call today! (id:60083)
Power Marketing Real Estate Inc.
1590 Kinsella Drive
Ottawa, Ontario
Imagine building your dream home on this apx 2 acre lot in Cumberland Estates. 157' wide frontage; Southern rear exposure; Rectangular shape; Located in a quiet area on the East end of Kinsella Drive. Access by paved road with shallow ditches; Natural Gas, Hydro and Rogers Cable available. (id:60083)
Royal LePage Integrity Realty
4475 Dunrobin Road
Ottawa, Ontario
Imagine building your dream home on a picturesque two-acre lot, where expansive views of the Gatineau Hills meet the tranquility of a heavily forested area. This stunning property offers the perfect blend of natural splendor and privacy, with mature pine and hemlock trees providing a serene backdrop for your custom home. With two acres at your disposal, you have ample space to design your home and surroundings exactly as you envision them, whether that includes lush gardens, a private orchard, or simply a spacious yard to enjoy the beauty of nature. Located just a 20-minute drive from Kanata, you'll enjoy easy access to urban amenities while maintaining a peaceful rural lifestyle. The area also offers a variety of recreational activities, including beach access and boat launches at Constance Bay, as well as two nearby golf courses. With Bell Fibe available, you can stay connected while enjoying the peace of nature. This "ready to go" building lot is perfect for those seeking to escape the hustle and bustle of city life and create their idyllic countryside haven. Don't miss this opportunity to start building your spring project today! HST applies. (id:60083)
Gale Company Realty Ltd.
12420 Ormond Road
North Dundas, Ontario
Discover the perfect blend of rustic charm and modern convenience with this 2-bedroom, 2-bath farmhouse set on 34+ acres. Currently generating over $8,000 in gross revenue each month with opportunity for more, this property offers both a warm family home and an outstanding agricultural opportunity. The open-concept layout features a cozy family room with a wood stove for chilly evenings, a bright dining room, and a stylish, well-equipped kitchen with brand-new appliances throughout. A dedicated home office provides a quiet, productive space in a serene rural setting.A true horse lovers dream, the property includes a 26-stall barn, tack room, and wash stall, along with multiple paddocks with electric fencing, a riding ring, and a -mile training track. Additional highlights include two decks with breathtaking views, a detached shop with lift for storage or projects, and acres of hay fields with room for cash crops, ensuring agricultural versatility and income potential. Conveniently located just 20 minutes from Rideau Carleton Raceway, this rare offering balances rural tranquility with easy access to city amenities. More than just a home, this is a lifestyle. Heat pump installed November 2023. (id:60083)
Engel & Volkers Ottawa
854 Iron Mine Road
Lanark Highlands, Ontario
Discover the perfect site for your dream home on this expansive 3.68-acre corner lot. Nestled in a tranquil and scenic location, this property boasts stunning views of Sheridan Rapids and is teeming with wildlife, offering a peaceful retreat from the hustle and bustle. Ready for development, the lot comes equipped with a gravel driveway and a drilled well, with hydro conveniently accessible along the roadside. Embrace the opportunity to build your dream home in this serene and beautiful setting. (id:60083)
RE/MAX Affiliates Realty Ltd.
57 Muriel Street
Ottawa, Ontario
Calling all developers! With PERMIT-READY plans, this 4 UNIT build consisting of front to back semis each with a basement unit is poised for swift development, allowing you to hit the ground running. Plans also include a DOUBLE GARAGE in the back as well. Nestled in the highly sought-after Glebe neighbourhood, this property presents a golden opportunity for your portfolio. Or maybe the perfect chance to custom build your next home with income generating units? With R3 zoning and all variances completed, this site is brimming with potential. Imagine the possibilities as you craft a visionary design in one of Ottawa's most coveted areas. Conveniently located within walking distance of the Rideau Canal, Lansdowne, Dow's Lake, Little Italy and Carleton University, this site offers not only prime real estate but also unparalleled lifestyle amenities once the project is completed. Don't miss your chance to capitalize on this ready-to-go project and leave your mark on the thriving Glebe community! (id:60083)
Coldwell Banker First Ottawa Realty
57 Muriel Street
Ottawa, Ontario
Calling all developers! With PERMIT-READY plans, this 4 UNIT build consisting of front to back semis each with a basement unit is poised for swift development, allowing you to hit the ground running. Plans also include a DOUBLE GARAGE in the back as well. Nestled in the highly sought-after Glebe neighbourhood, this property presents a golden opportunity for your portfolio. Or maybe the perfect chance to custom build your next home with income generating units? With R3 zoning and all variances completed, this site is brimming with potential. Imagine the possibilities as you craft a visionary design in one of Ottawa's most coveted areas. Conveniently located within walking distance of the Rideau Canal, Lansdowne, Dow's Lake, Little Italy and Carleton University, this site offers not only prime real estate but also unparalleled lifestyle amenities once the project is completed. Don't miss your chance to capitalize on this ready-to-go project and leave your mark on the thriving Glebe community! (id:60083)
Coldwell Banker First Ottawa Realty
180 Rideau Street
Ottawa, Ontario
An exceptional opportunity to own Pho Ong Thin, a beloved dessert and pho restaurant located in the heart of Ottawas vibrant downtown! With a seating capacity of at least 44 and a prime location surrounded by university students and visitors, this establishment enjoys a steady flow of loyal customers. Renowned for its excellent service, delicious food, and indulgent desserts, offering healthy options and customizable dishes, making it a go-to spot for any craving. Whether youre looking for the best pho in Ottawa or a sweet treat to end your day, this restaurant delivers unmatched value and flavor. Embrace this rare chance to own a thriving business with a passion for love, authenticity, and culinary excellence. Act now to secure this downtown gem! Note: Rent: $9,040/month, including utilities / Seller willing to consider VTB up to 60 % for approved buyer. (id:60083)
Royal LePage Integrity Realty
Ottawa True North Realty
3620 & 3626 Albion Road S
Ottawa, Ontario
3620 & 3626 Albion Road are being sold together, offering a combined frontage of approximately 138 feet and a depth of 217 feet across more than 0.65 acres. This rare side-by-side corner lot package in the heart of Blossom Park provides excellent scale and flexibility. 3626 (71 x 217 feet, 0.335 acres) features a very livable, well-cared-for home that is immediately rentable, while 3620 (66 x 217 feet, 0.315 acres) is offered in as-is condition. With convenient access to amenities by public transit, it's just 8 minutes to South Keys Station and 30 minutes to the Rideau Centre. Buyer to conduct their own due diligence. The lot outline in the photos is provided for reference purposes only. A plan of survey is on file. (id:60083)
Engel & Volkers Ottawa
511 Lacolle Way
Ottawa, Ontario
A rare opportunity to acquire an income-generating mixed-use commercial property in the heart of Orleans one of Ottawa's most rapidly growing communities. This well-maintained asset offers consistent revenue, long-term tenant stability, and excellent potential for capital appreciation. Strategically positioned near Trim Road, a major north-south artery with seamless access to Regional Road 174 and downtown Ottawa. Walking distance to the future LRT Trim Station (completion expected in 2025), set to significantly enhance commuter access and boost property values. Surrounded by expanding residential developments, schools, and commercial hubs. Established Tenant Base: Diverse, reliable mix of commercial tenants ensures strong and stable rental income. Walk-Up Access: All units easily accessible, promoting visibility and convenience. On-Site Washrooms: Comfort and functionality for businesses and clients. Ample Surface Parking: Hassle-free access for staff and visitors. Flexible Mixed-Use Zoning: Suitable for retail, office, or professional services. Turnkey income property with excellent tenant retention. Ideal for portfolio expansion or owner-occupiers seeking a prime location. Future transit access expected to drive demand and appreciation. Located in a high-growth node with increasing residential density and commercial activity. (id:60083)
Exp Realty
000 Graceys Island
Frontenac, Ontario
A dream island property! The perfect blend of tranquility and convenience in Sharbot Lake. This rare 3.4 acre parcel of vacant land on beautiful Graceys Island offers a retreat into nature where the fish are friendly, and the loons call will wash over you with the warm summer breeze. With your own private horseshoe bay, this unique property offers stunning views, and an ideal location for your dream bunkie or off-grid retreat. Just minutes from the mainland, the island is easily accessible by boat in the summer, or slide a custom Mennonite built bunkie across the ice in winter. With only four property owners on the island, enjoy exceptional privacy, clear waters, and a true sense of escape while still being just a 5-minute boat ride to the charming shops and restaurants of Sharbot Lake. (id:60083)
Coldwell Banker First Ottawa Realty
112 Cedar Hill Side Road
Mississippi Mills, Ontario
Exceptional commercial development opportunity on Highway 29. This 2.4-acre parcel of vacant land is zoned Rural Commercial (RC), offering flexibility for a wide range of business uses. With direct highway frontage, established driveway access, and natural gas service on site, the property provides excellent visibility, accessibility, and reduced start-up costs. Strategically positioned along a busy commuter and transport corridor, this site is ideally suited for businesses seeking strong exposure and consistent traffic flow. Potential uses include service-oriented operations, professional or trade services, retail supply outlets, or specialized facilities such as veterinary, studio, or storage solutions.Well-situated within a growing region, this property represents a rare opportunity to secure a high-exposure location with long-term growth potential. An ideal choice for investors or owner-operators looking to establish or expand their business footprint in a thriving corridor. (id:60083)
Paul Rushforth Real Estate Inc.
185 Althorpe Road
Tay Valley, Ontario
Flowing gently past a wooded and open 16-acre landscape, this parcel offers more than 430 feet of inviting shoreline along the Tay River. The water here is calm and clear, ideal for paddling, wading, or simply sitting by the water's edge to watch the light ripple across the surface. The land itself offers a blend of mature trees and open spaces, providing both privacy and versatility. With over 1,500 feet of frontage as well as hydro at the road and an entrance permit already in place, access and infrastructure are a breeze. Whether you envision a private retreat, a year-round home, or a property with space for multiple structures, this parcel offers a setting where the natural beauty of the river shapes each season. Just minutes from Perth, it is a place to create something lasting along one of the regions most beautiful rivers. (id:60083)
Coldwell Banker First Ottawa Realty
2617 Christie Lake Road
Tay Valley, Ontario
Along a quiet stretch of the Tay River, this 19-acre parcel offers over 650 feet of unspoiled shoreline and the rare opportunity to create your own retreat in a place of quiet beauty. The land blends open spaces and mature trees, with the river wide and calm, perfect for paddling, swimming, or simply sitting at the waters edge to watch the light shift across the surface. A road entrance is already in place, and hydro is available at the road, making the path from vision to reality that much smoother. Just as a beautiful painting begins with the right canvas, a property of this quality offers the foundation for building a legacy both lasting and beautiful. With privacy all around and the soft sounds of the river as your backdrop, this property invites a range of possibilities, from a secluded waterfront home to a simple seasonal getaway. Whether you imagine lazy summer days on the shore, autumn walks through the changing leaves, or cozy winters beside a fire, this setting offers a timeless, year-round escape. Just minutes from Perth yet a world apart, it is the perfect place to build a home and a life. (id:60083)
Coldwell Banker First Ottawa Realty
2619 Christie Lake Road
Tay Valley, Ontario
Along the gentle sweep of the Tay River, this 16-acre property offers more than 500 feet of natural waterfront in a setting where the pace of life naturally slows. A tapestry of open meadow and mature forest provides both beauty and seclusion, while the wide, tranquil river invites paddling, swimming, and quiet moments at the waters edge. The shoreline remains untouched, allowing you to shape it to your vision. With hydro available nearby, the essentials for building are within reach. Here, the possibilities range from a private year-round home to a seasonal escape, each day shaped by the changing light and the shifting seasons. Just minutes from Perth, yet far from the busyness of daily life, it is a place to create something enduring in harmony with the land and water. (id:60083)
Coldwell Banker First Ottawa Realty
108 Old Ship Road
Ottawa, Ontario
This is your opportunity to build your dream home! Live on a beautiful quiet street in the village of Fitzroy Harbour. This lot has great amenities nearby. Walk to fabulous Parks, an incredible Provincial Park, Trails, Fitzroy Beach, Fitzroy Community Centre & Park, Fitzroy Pizza, great schools, and more! With no Rear Neighbours, the Carp River is just behind. Located close to March Rd you are only 20 minutes to Kanata and 10 minutes to Arnprior! This lot has been partially cleared, easy access to hydro and located on a paved road. Please book a showing with a realtor and don't just enter property on your own. 24 hour irrevocable on offers. (id:60083)
Right At Home Realty
Lot 27 Des Pins Street
The Nation, Ontario
Operating licenced sand pit on 128+ acres in the heart of Limoges surrounded by multiple residential developments. Approximately 20-30 feet deep of product on site. Easy access to the 417. Minutes away from Kittawa camping, Calypso Waterpark and Amazon YOW Warehouse. Located just 30 minutes away from Ottawa and under two hours from downtown Montreal. (id:60083)
Exp Realty
1235 El Camino Street
Ottawa, Ontario
BUY AND HOLD OR START DIGGING IN THIS MILLION DOLLAR NEIGHBORHOOD!! One of the last opportunities to secure a lot in this fabulous enclave of high end homes with trails, lakes and parks at your doorstep. Enjoy the cozy, country feel of Greely while being just minutes to the the new Hard Rock, 15kms to the airport and 25kms to downtown. Stunning estate style homes in every direction, this is a fabulous community to call home. (id:60083)
Coldwell Banker First Ottawa Realty
339 King Edward Avenue
Ottawa, Ontario
Builders & Developer's Opportunity Knocks! Presenting a prime commercial lot located at 339 King Edward in Ottawa's vibrant ByWard Market area, walking distance to Parliament Hills and Ottawa University. This impressive approx.. 14,200 square foot parcel of land is strategically positioned at the bustling corner of Rideau and King Edward, offering excellent visibility and accessibility. This commercial site presents a rare opportunity for developers and investors looking to capitalize on the high traffic and dynamic atmosphere of the ByWard Market. The location is surrounded by a variety of shops, restaurants, and cultural attractions, making it an ideal spot for retail, dining, or mixed-use development.With its generous size and prominent position, this lot offers the potential for significant growth and profitability. Whether you envision a modern retail space, a trendy dining establishment, or a mixed-use project, the possibilities are endless in this thriving community. Don't miss out on this exceptional opportunity to secure a valuable piece of real estate in one of Ottawa's most sought-after neighborhoods! Call now! (id:60083)
Power Marketing Real Estate Inc.
12 Dunn Street
Madawaska Valley, Ontario
Welcome to a prime investment opportunity that awaits its next owner! Centrally located in Barry's Bay, encompassing 3 commercial and 3 residential units, forming an ideal turnkey operation. Included in this offering is an additional vacant lot at the rear of the property, providing opportunities for extra parking or potential future expansion. The main floor commercial spaces boast varying sizes, already occupied by reputable tenants. This guarantees an immediate income stream & a seamless transition for the new owner. The second level accommodates two units, each comprising 2 bedrooms and 1 bathroom, while the lower level offers a cozy 1-bedroom, 1-bathroom layout. Abundant storage options throughout the lower level enhance the practicality and livability of the spaces. Your investment is secured with a solid foundation and economic operation. Enjoy the convenience of being just steps away from all amenities. min 24 hr notice required for showing, 48 hr irrevocable on all offers. (id:60083)
Exp Realty
18 Grove Street
South Dundas, Ontario
Welcome to 18 Grove Street South in the heart of Dundas! This rare vacant lot offers an exceptional opportunity to build your dream home in one of the most sought-after communities in the area. Situated on a quiet, mature street, the property is within walking distance to charming shops, cafés, schools, and parks, while also providing easy access to major highways for commuters. Surrounded by established homes and natural beauty, this lot is perfect for those looking to design a custom residence that blends modern living with small-town charm. Don't miss your chance to create something truly special in this desirable Dundas location (id:60083)
Power Marketing Real Estate Inc.
01 Carbine Road
Mississippi Mills, Ontario
Peace, privacy, nature and a great location! This lovely lot is just under 3.5 acres. Enjoy a beautiful mix of mature evergreen and deciduous trees. Located near the quaint Village of Pakenham with easy access to the amenities of Arnprior and less than a half hour to Kanata. Minutes to skiing and golf! Driveway is in.......Start planning your build! Sellers have a topographical map......too big to share online.....but available. (id:60083)
RE/MAX Absolute Realty Inc.
00 Highland Road
Mcnab/braeside, Ontario
Country living at it's best! This newly severed lot is just under 2.5 acres (exactly 1 hectare). A unique lot with a slight knoll and several Christmas trees! Orient your new home to the southerly sun! Hydro is at the road. Enjoy a custom build without the covenants of a subdivision. Great location for lot's of fun.....a short distance from water sports at White Lake or the Madawaska River, skiing at Mount Pakenham or Calabogie or golf at Mountain Creek or Calabogie. Easy 40 minute commute to Kanata. Final registration is almost complete. Buy today and get ready for a spring build! Shaded area in photo is not the exact perimeter of lot. (id:60083)
RE/MAX Absolute Realty Inc.
360 Burma Road
Thunder Bay, Ontario
Spacious 1 1/2 storey waterfront home offering approx. 2,157 sq. ft. of living space. Features include a bright living room with large windows and a sunroom with floor-to-ceiling windows. This move in ready property includes custom bedroom furnishings, kitchen essentials, and outdoor furniture. A large deck provides outdoor space with direct views of the lake. The lot offers beachfront access with a boat launch. Conveniently located near amenities in Upsala including grocery and mail services. Also a sauna/bunkie on property that could sleep 4 or 6 - storage shed - wood shed. (id:60083)
Comfree
2315 Kilchurn Terrace
Ottawa, Ontario
1.67 Acre Lot Nestled in the Stunning Neighborhood of Manotick! This Exceptional Property Boasts an Exquisite Location. Immerse yourself in the Privacy & Tranquility while enjoying the Scenic Beauty that Surrounds this lot! Situated in a Highly Desirable Community, this Parcel of Land Offers an Idyllic Setting for Your Dream Home! Embrace the Opportunity to Create your Own Private Oasis & Savor the Harmony of Nature. Nearby, you will find Ample Opportunities for Outdoor Recreation & Leisurely Strolls. Located Within Close Proximity to Schools, Shopping Centers & Restaurants Ensures that you will have everything you need within reach! (id:60083)
Exp Realty
31 Silver Fox Crescent
North Dundas, Ontario
This is the one for you! Come and see this one-of-a-kind lot nestled into a quiet, family-friendly subdivision just 10 minutes south of Metcalfe! This undeveloped residential building lot sits on the edge of a ridge creating endless opportunities as to how to construct your new home. The southern border of the lot offers unobstructed views stretching across the fields, all the way to Winchester. There is a mix of small and large trees on the property, you can select which you'd prefer to keep! Located only 20 minutes from Ottawa's south end or 10 minutes to Winchester all of the amenities it has to offer such as a full service hospital, shopping, restaurants and an elementary school! A bonus to living in Ormond is the Oschman Forest with a walking trail and a children's park coming this year. A great place to put down roots. To note: HST is in addition to the purchase price. (id:60083)
Royal LePage Team Realty
365 Cooks Mill Crescent
Ottawa, Ontario
Step into comfort and charm with this meticulously maintained 3+1-bed, 3.5-bath townhouse. Every corner of this cozy home has been designed with efficiency in mind, maximizing the use of space. The main floor features open concept with modern kitchen, walk-in pantry, eating area, living space & powder room. The 2nd floor features primary bedroom with walk-in closet & ensuite, the other 2 good-sized bedrooms, full bath & convenient laundry area. Fully finished basement offers large finished rec room with cozy gas fireplace, bedroom, full bath & office area. Enjoy the serenity of your private fully fenced backyard with no rear neighbors. Step outside onto the inviting porch and front yard with beautiful landscaping & spacious driveway. It's a true gem in every sense, where comfort meets practicality & modern elegance. Perfectly situated within walking distance of new LRT Station, St Francis Xavier High School & easy access to all the amenities and shopping Riverside South has to offer. (id:60083)
Avenue North Realty Inc.
0 Old Red Road
Brockville, Ontario
Build Your Dream Home on This Expansive 7-Acre Lot Near Brockville. Discover the perfect blend of country living and city convenience with this incredible property! Situated just on the edge of the City of Brockville, this nearly 7-acre lot offers the space, privacy, and flexibility youve been searching for. Key HighlightsExpansive Lot: Almost 7 acres to design and build your dream home.Versatile Use: Plenty of room for outbuildings such as a garage, workshop, or storage shed ideal for hobbies, equipment, or future projects. Country Tranquility: Enjoy peace and quiet while surrounded by nature.City Convenience: Just a short drive to Brockvilles shopping, schools, healthcare, and amenities.Additional Details-Buyers must request permission before walking the property.All visits are at the Buyers own risk.This is your opportunity to secure a prime location and start building the lifestyle you,ve always envisioned. Dont wait start planning your dream home today! (id:60083)
RE/MAX Hometown Realty Inc
1641 Prestwick Drive
Ottawa, Ontario
CALLING ALL BUILDERS & INVESTORS! Rare opportunity in LC5 zoned land in a high traffic area located in the Heart of Orleans near Des Epinettes ave and Innes Road. Development land located in Orleans has full municipal services. Proposed residential units, apartment building, semi detached homes. This land has many possibilities, such as, flexibility, convenience and growth potential. Provide an opportunity to accommodate residential or mixed use development. Allow a variety of small locally oriented convenience and service use as well as residential uses. This is your chance to grow your portfolio with this great investment property. Perfect business hub location. This commercial lot boasts lots of exposure, across from other high traffic commercial plazas located near Des Epinettes and Innes Rd. (id:60083)
RE/MAX Affiliates Realty Ltd.
877a Contour Street
Ottawa, Ontario
Exceptional Build-Ready Lot in Prime Orleans Location! This 25 x 101 fully serviced lot is nestled in the prestigious Trailsedge community, surrounded by upscale homes and mature greenery. An ideal opportunity for investors or future homeowners ready to build their dream property in one of Orleans' most desirable neighborhoods. Comes with survey and key supporting documents to fast-track your development process. Located on a quiet, tree-lined street just minutes from top-rated schools, parks, trails, and big-box shopping. Zoned for your dream single home or build a home with 3 units inside as rules allow. This flat and cleared lot offers incredible value and potential for any investor or builder. Priced to move, don't miss your chance to build in a location surrounded by great neighbors and beautiful homes. (id:60083)
Royal LePage Integrity Realty
877b Contour Street
Ottawa, Ontario
Exceptional Build-Ready Lot in Prime Orleans Location! This 25 x 101 fully serviced lot is nestled in the prestigious Trailsedge community, surrounded by upscale homes and mature greenery. An ideal opportunity for investors or future homeowners ready to build their dream property in one of Orleans' most desirable neighborhoods. Comes with survey and key supporting documents to fast-track your development process. Located on a quiet, tree-lined street just minutes from top-rated schools, parks, trails, and big-box shopping. Zoned for your dream single home or build a home with 3 units inside as rules allow. This flat and cleared lot offers incredible value and potential for any investor or builder. Priced to move, don't miss your chance to build in a location surrounded by great neighbors and beautiful homes. (id:60083)
Royal LePage Integrity Realty
1868 Labonte Street
Clarence-Rockland, Ontario
Own a thriving chip truck business with a 0.236 acre land, prime location, new equipment, and built-in customers! Turnkey business opportunity in a prime, high-traffic location! Ideally located in a busy area near schools, a picturesque church, and new developments, this well-known local favourite enjoys a constant flow of customers throughout the season. This well-loved chip truck comes fully renovated with brand-new 2022 appliances including a fryer, grill, freezers, and refrigerators, new flooring, roofing, and ceiling. Ample parking, storage, and flexible zoning for future growth. Variety of business opportunities beyond just a chip stand because of the properties flexible zoning giving you room to grow and diversify. This is your chance to step into a profitable, well-established venture in one of Clarence Creeks busiest spots. Sale includes business, equipment, and a solid local reputation everything you need to start earning from day one. Book your showing today! (id:60083)
RE/MAX Affiliates Realty Ltd.
11880 County Road 18 Road
South Dundas, Ontario
This fantastic lot, located just minutes from Williamsburg on a well-maintained paved road, offers the perfect balance of country living and convenience. With an easy commute to Ottawa, Brockville, and Cornwall, this property is primed and ready for your vision! The seller has already taken care of the essential groundwork, including septic and grading plans prepared by engineers. Additionally, custom home blueprints are available and can be included in the sale. To make the process even smoother, the seller is happy to collaborate with buyers to help bring their dream home to life.Don't miss this opportunity to start building your future with ease! (id:60083)
Coldwell Banker Coburn Realty
28 Myrle Avenue
Ottawa, Ontario
Opportunity knocks! approx 16,662 SqFt lot (176.44 x 99) with large bungalow for your development or renovation! Next door property 3433 Carling is also available to be purchased with this property, both lots are approx 19,455 SqFt. Needs 24 hour notice for showings! See it this week! (id:60083)
Power Marketing Real Estate Inc.
00 Old Mine Road
Admaston/bromley, Ontario
This private 1.43 acre dry lot just minutes outside of Pembroke, and Cobden is the perfect spot to build your forever home. Nestled among mature Maple trees that provide more than an ample supply of Maple Syrup, this property backs itself onto an organically certified farm; a private country setting to safely plant your roots. This getaway also provides opportunity for serene nature walks in a quiet farming community. Survey on file & immediate access to hydro this lot is ready for your new build. (id:60083)
Royal LePage Edmonds & Associates
0 Morrison Road
South Glengarry, Ontario
For Sale Prime Corner Lot | 0 Morrison Road, Dalhousie Mills, ON Discover the perfect location to build your dream home or investment property! This ready-to-build corner lot is ideally situated in the peaceful community of Dalhousie Mills, just minutes from the Quebec border and the town of Dalhousie. Highlights: Survey completed no guesswork! Road allowance done ready for development Build-ready bring your vision to life Corner lot great visibility and flexibility Just 10 miles from Highway 401 for commuters Close to County Road 23, a key local artery Only 15 minutes from Alexandria Peaceful, rural setting with convenient access to Ontario and QuebecWhether you're a builder, investor, or future homeowner, this lot offers an exceptional opportunity in a desirable and accessible location. (id:60083)
RE/MAX Hallmark Realty Group
178 Meadowlands Drive W
Ottawa, Ontario
Exceptional Opportunity: Lease and Assets of Brampton authentic Indian food. Here's your chance to take over the well-established location in Ottawa without purchasing the business itself. The owner is offering the lease assignment along with all existing fixtures, equipment, and setup, making this a turnkey opportunity for an entrepreneur looking to step into a fully outfitted space. Highlights: Prime location with strong visibility and consistent foot traffic. Fully equipped and operational.Walk-in coolers, freezers, and 2 kitchens. Flexible space suitable for a variety of retail food uses. Loyal customer base and recognized name in the community. This is not a sale of the business or brand, but a unique opportunity to assume the lease and begin operations immediately with everything in place. Inquire today for full details, inventory list, and lease terms. Opportunities like this don't come often, step into a ready-to-go space and bring your food business vision to life! (id:60083)
Century 21 Synergy Realty Inc
244 Cabrelle Place
Ottawa, Ontario
LET US BUILD YOUR DREAM HOME HERE ON THE LAST REMAINING LOT AVAILABLE FROM UNIFORM HOMES IN MAPLE CREEK ESTATES! BUILDER CAN BUILD FROM A VARIETY OF PLANS - ONE OR TWO STOREY HOME ALL BARRY HOBIN DESIGNED. This price is for a 3 bedroom + den bungalow. This Barry Hobin design features 2926SF of architecturally refined living space including 3 bedrooms, 4 bathrooms, main floor den and a stunning open concept kitchen and great room that is sure to serve as the hub of the home. Timeless finishes include hardwood floors, quartz countertops, upgraded millwork, modern rails and spindles and much, much more. A 4 car garage offers plenty of versatility and a 97 x 233 foot lot with no rear neighbors brings the serenity of Manotick right to your back door. DESIGNED BY HOBIN, BUILT BY UNIFORM AND PERFECTED BY YOU! TARION warranty, buyer may select all finishes. Please inquire re: available floorplans. (id:60083)
Coldwell Banker First Ottawa Realty
3110 Dunrobin Road
Ottawa, Ontario
AMAZING 100 ACRES, the property is ZONED RU & EP3, GREAT POTENTIAL TO SEVER ONE PARCEL OF 10 ACRES. 50 FEET DEEP GRAVEL ROAD FROM THE ENTRANCE. Located near schools & the popular Bill Mason Centre, approximately 20 minutes to Kanata, 30 minutes to central Ottawa. Golf, lakes & the Ottawa River within a few minutes drive. Vendor may take back a first mortgage.lot size 229.15x508x323x4223x1001x4539x512x209 (id:60083)
Coldwell Banker Sarazen Realty

